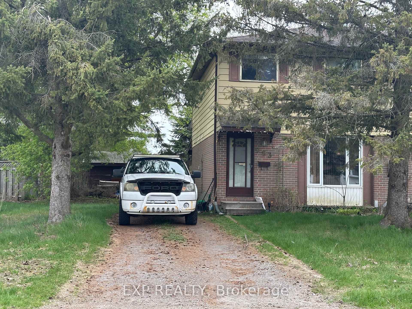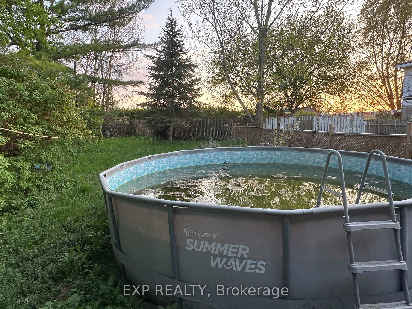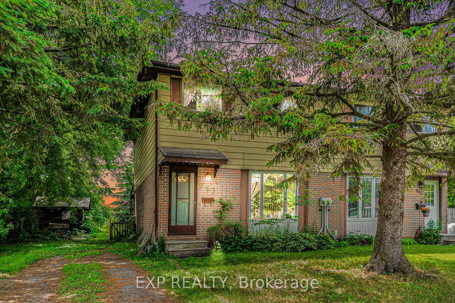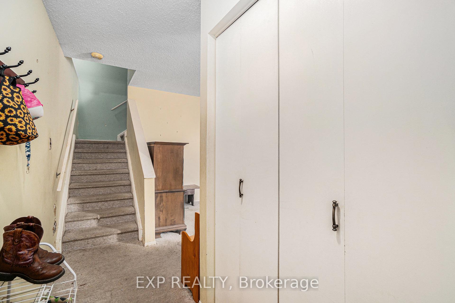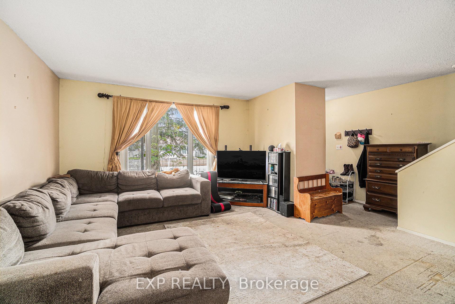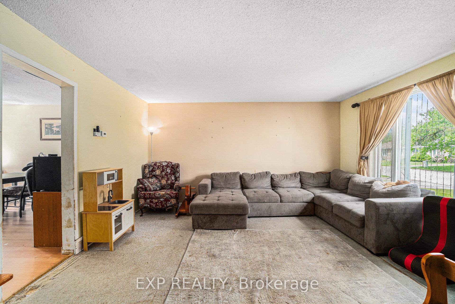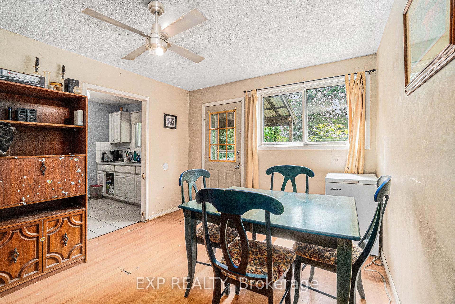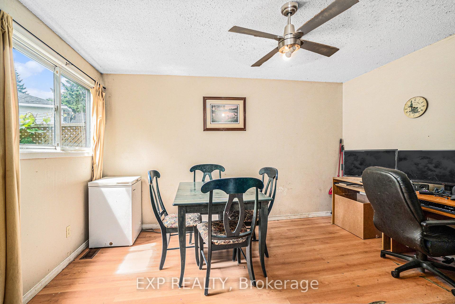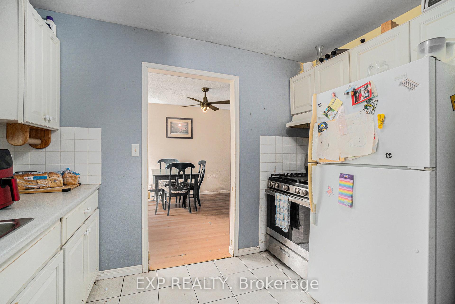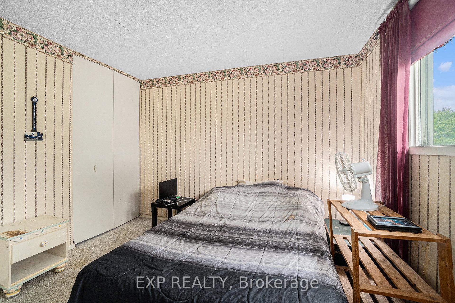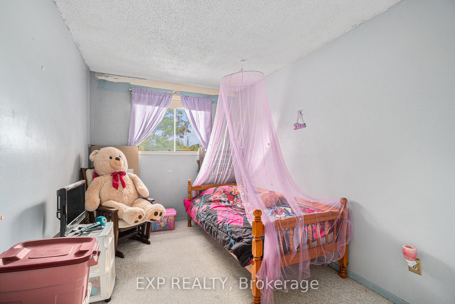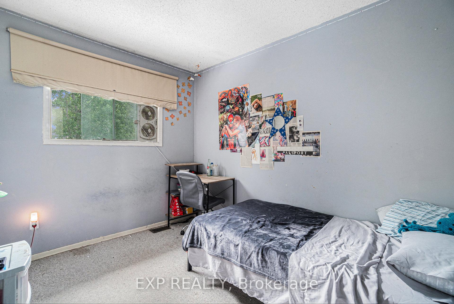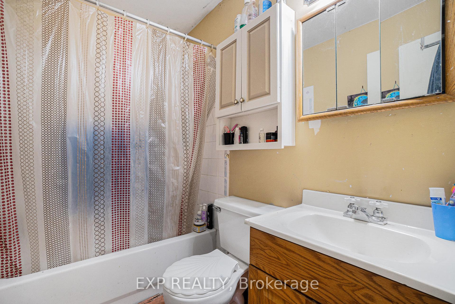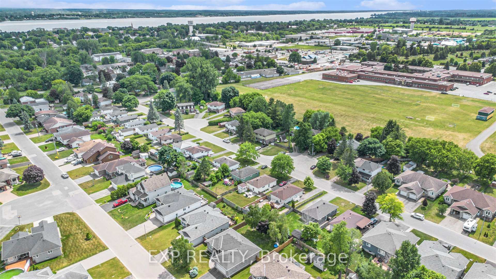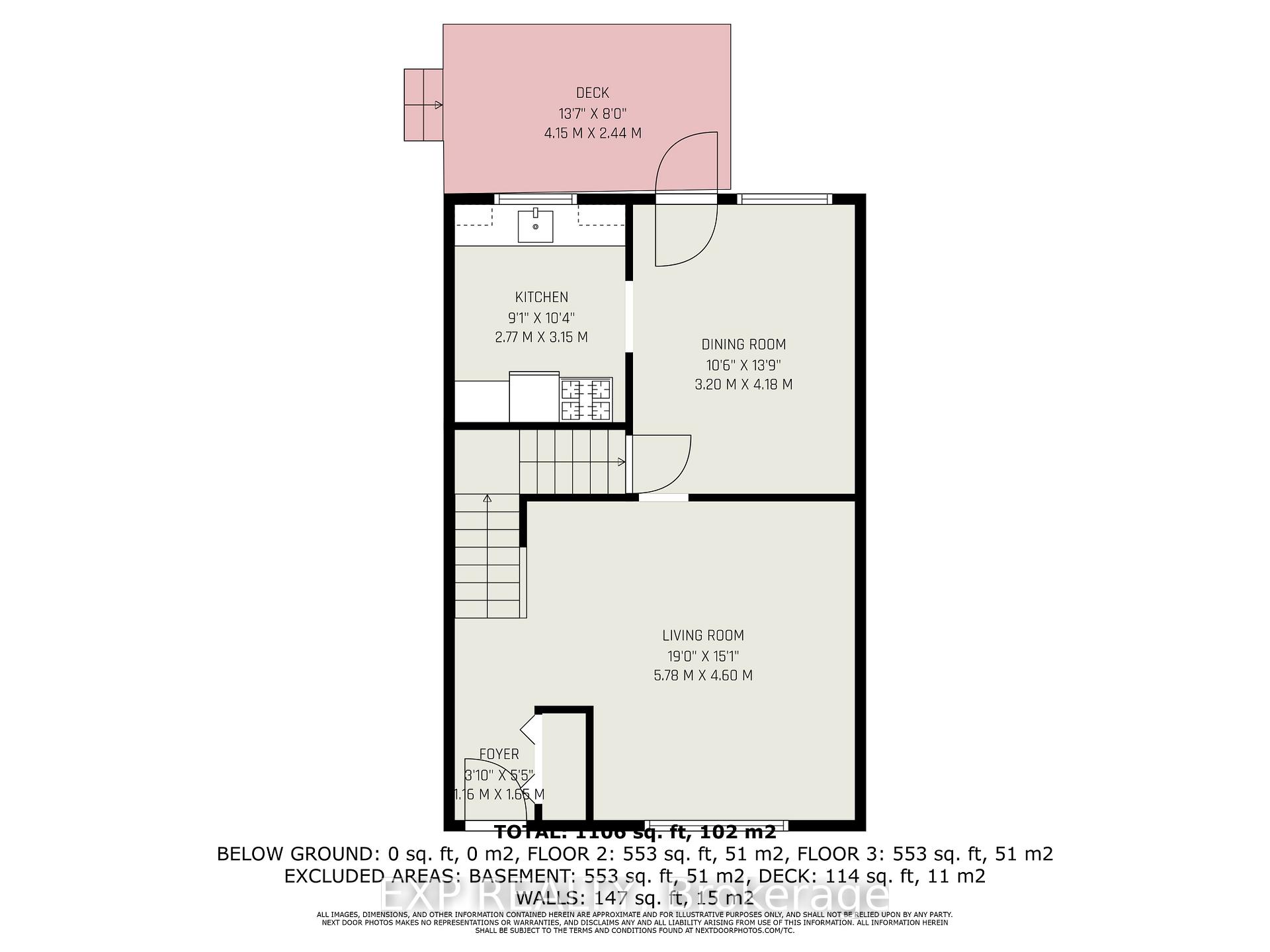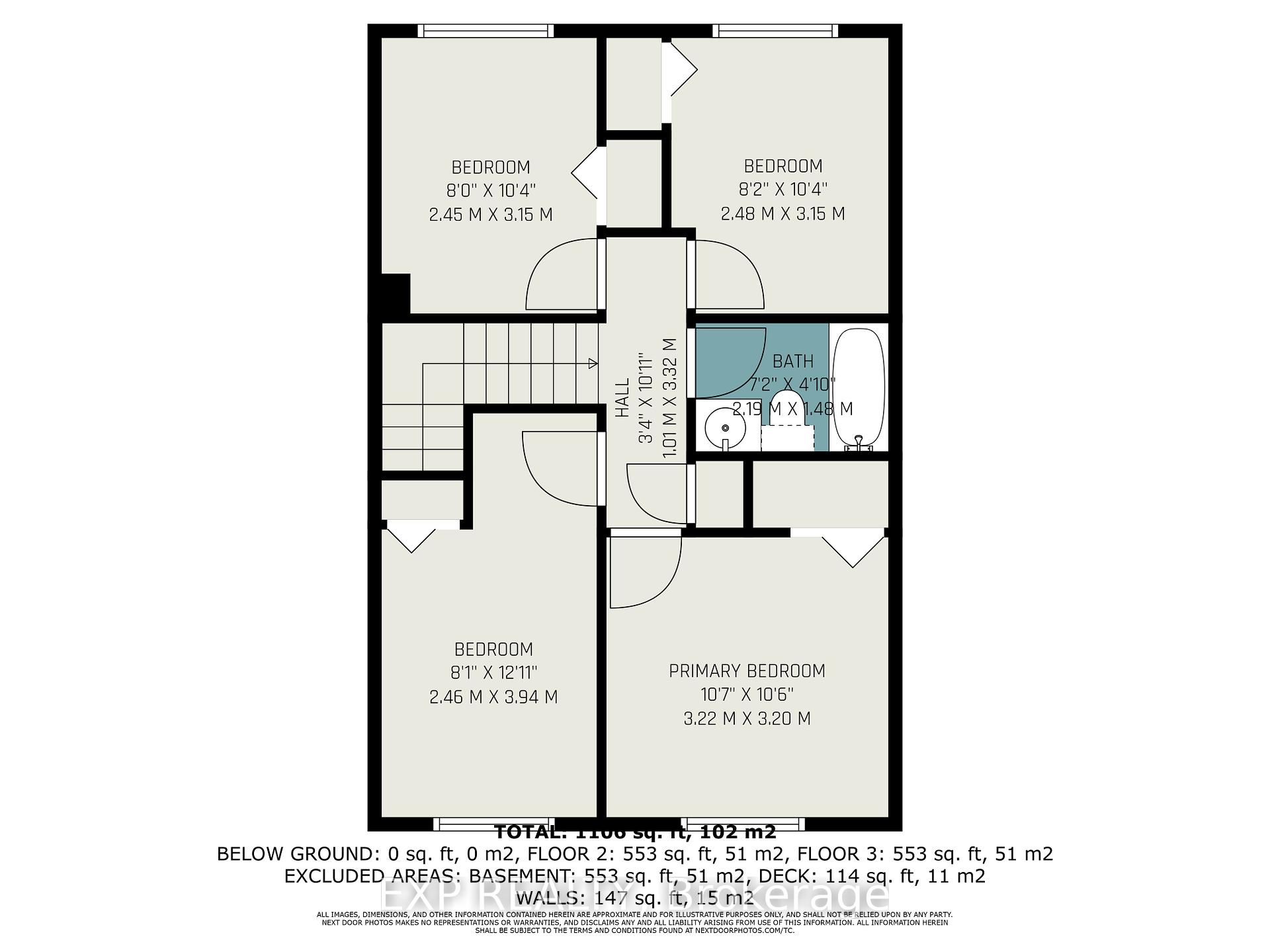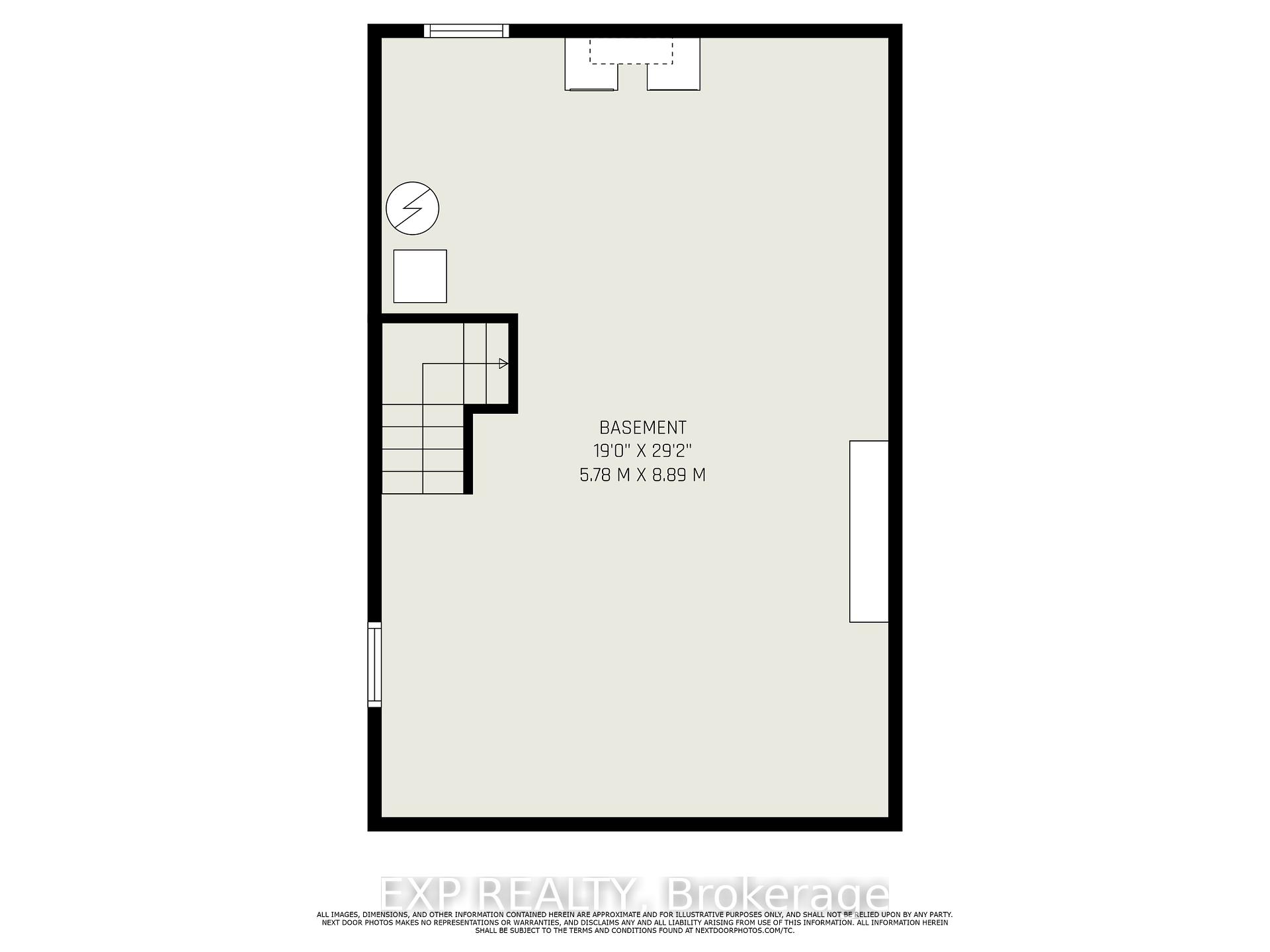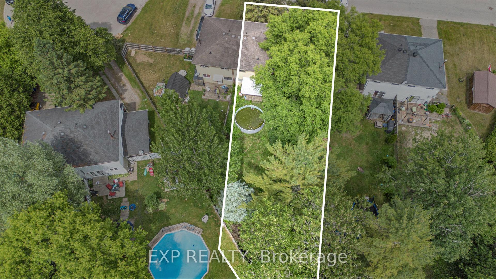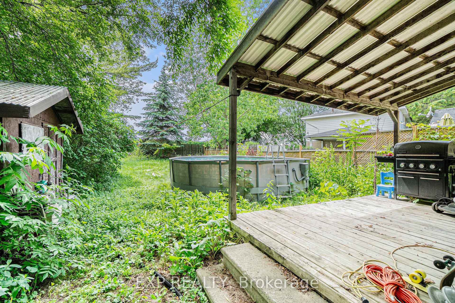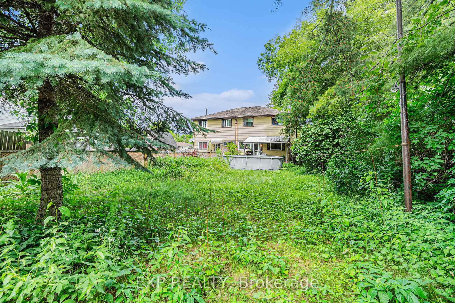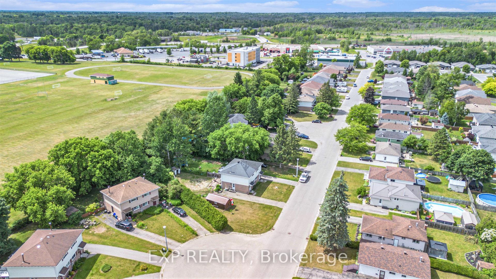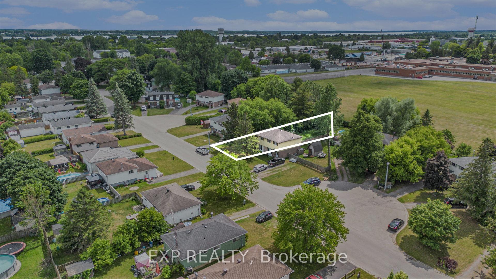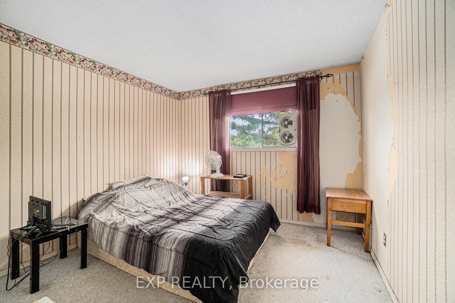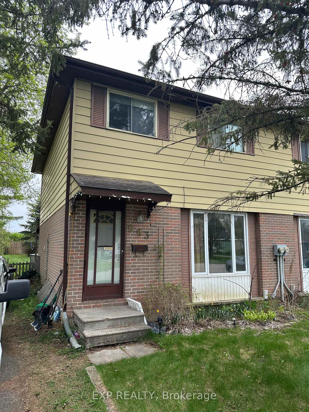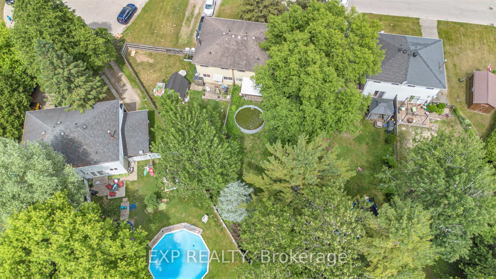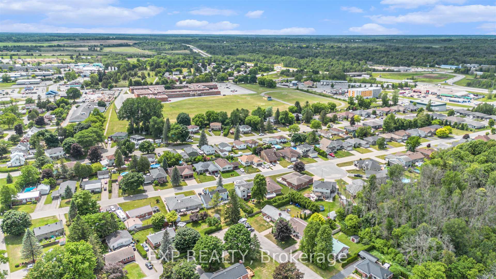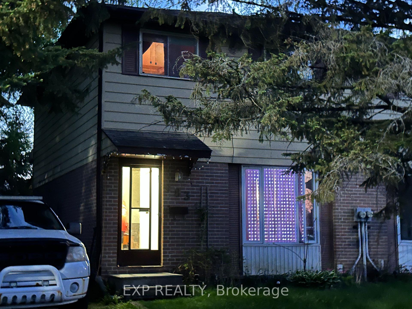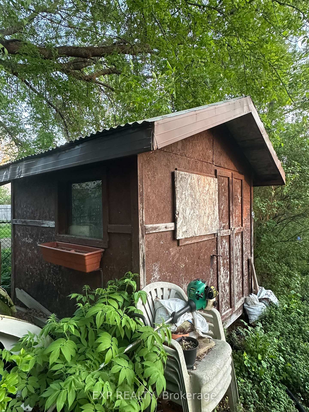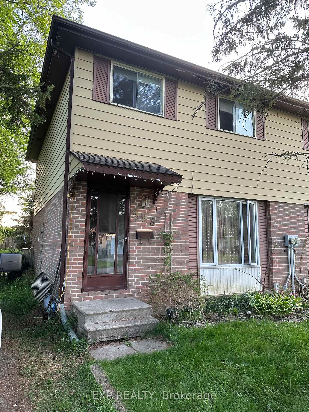$299,000
Available - For Sale
Listing ID: X12149445
983 Mackenzie Road , Prescott, K0G 1T0, Leeds and Grenvi
| Opportunity knocks! Make the most of this investment opportunity to buy and renovate this all-original home to modern tastes. The potential is here: 983 MacKenzie Rd is a diamond in the rough, 1975-built semi-detached family home offering 4 bedrooms, large, comfortable living room and bright dining room, compact kitchen overlooking the backyard. A covered porch off the dining room offers a quiet spot to enjoy the sunrise with morning coffee in the partially fenced, treed yard. This property offers great privacy, with no rear neighbours it backs onto the South Grenville High School field. The home is in the heart of a wonderful, well-established, family-oriented neighbourhood in Prescott's north end. It's just a hop and a skip to Sarah Spencer Park, an accessible playground, and well-used paths connect the neighbourhood to shops, restaurants, and more. This is one of the few four bedroom options available in this neighbourhood. Perfect for a family or tenants. Easy access to highway 401. Don't hesitate. This property presents unrivalled opportunity to an investor with a keen eye for renewal. Come see the potential and seize the opportunity! Owner occupied, ready for flexible closing. |
| Price | $299,000 |
| Taxes: | $2252.00 |
| Assessment Year: | 2024 |
| Occupancy: | Owner |
| Address: | 983 Mackenzie Road , Prescott, K0G 1T0, Leeds and Grenvi |
| Directions/Cross Streets: | MacKenzie Rd and Churchill Rd E |
| Rooms: | 8 |
| Bedrooms: | 4 |
| Bedrooms +: | 0 |
| Family Room: | F |
| Basement: | Unfinished, Full |
| Level/Floor | Room | Length(ft) | Width(ft) | Descriptions | |
| Room 1 | Main | Living Ro | 12.79 | 14.76 | |
| Room 2 | Main | Kitchen | 10.17 | 8.53 | |
| Room 3 | Main | Dining Ro | 10.5 | 13.45 | |
| Room 4 | Second | Bedroom | 10.66 | 11.15 | |
| Room 5 | Second | Bedroom 2 | 8.2 | 10.17 | |
| Room 6 | Second | Bedroom 3 | 15.42 | 8.53 | |
| Room 7 | Second | Bedroom 4 | 8.2 | 10.17 | |
| Room 8 | Second | Bathroom | 4.92 | 7.22 | |
| Room 9 | Second | Other | 10.82 | 4.59 |
| Washroom Type | No. of Pieces | Level |
| Washroom Type 1 | 4 | Second |
| Washroom Type 2 | 0 | |
| Washroom Type 3 | 0 | |
| Washroom Type 4 | 0 | |
| Washroom Type 5 | 0 | |
| Washroom Type 6 | 4 | Second |
| Washroom Type 7 | 0 | |
| Washroom Type 8 | 0 | |
| Washroom Type 9 | 0 | |
| Washroom Type 10 | 0 |
| Total Area: | 0.00 |
| Approximatly Age: | 31-50 |
| Property Type: | Semi-Detached |
| Style: | 2-Storey |
| Exterior: | Aluminum Siding, Brick |
| Garage Type: | None |
| Drive Parking Spaces: | 3 |
| Pool: | Above Gr |
| Approximatly Age: | 31-50 |
| Approximatly Square Footage: | 1100-1500 |
| CAC Included: | N |
| Water Included: | N |
| Cabel TV Included: | N |
| Common Elements Included: | N |
| Heat Included: | N |
| Parking Included: | N |
| Condo Tax Included: | N |
| Building Insurance Included: | N |
| Fireplace/Stove: | N |
| Heat Type: | Forced Air |
| Central Air Conditioning: | None |
| Central Vac: | N |
| Laundry Level: | Syste |
| Ensuite Laundry: | F |
| Sewers: | Sewer |
| Utilities-Cable: | Y |
| Utilities-Hydro: | Y |
$
%
Years
This calculator is for demonstration purposes only. Always consult a professional
financial advisor before making personal financial decisions.
| Although the information displayed is believed to be accurate, no warranties or representations are made of any kind. |
| EXP REALTY |
|
|

Wally Islam
Real Estate Broker
Dir:
416-949-2626
Bus:
416-293-8500
Fax:
905-913-8585
| Book Showing | Email a Friend |
Jump To:
At a Glance:
| Type: | Freehold - Semi-Detached |
| Area: | Leeds and Grenville |
| Municipality: | Prescott |
| Neighbourhood: | 808 - Prescott |
| Style: | 2-Storey |
| Approximate Age: | 31-50 |
| Tax: | $2,252 |
| Beds: | 4 |
| Baths: | 1 |
| Fireplace: | N |
| Pool: | Above Gr |
Locatin Map:
Payment Calculator:
