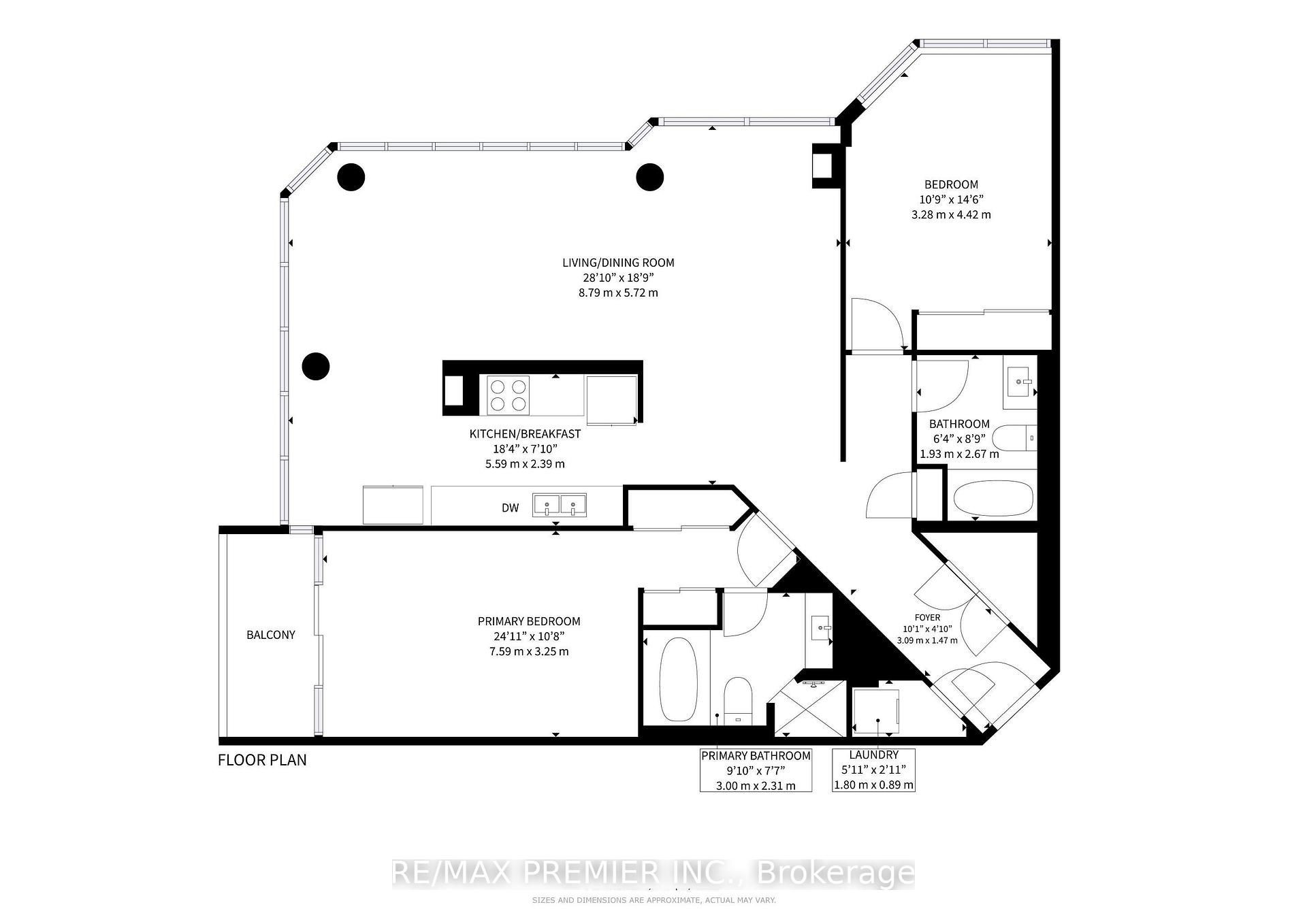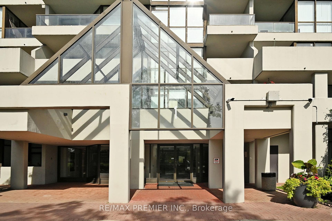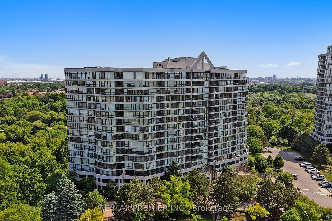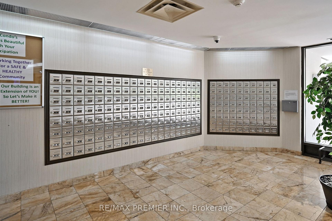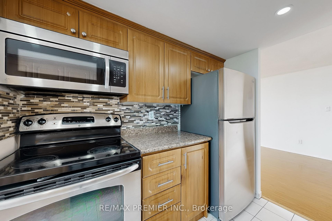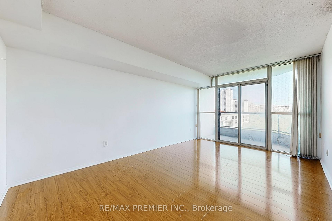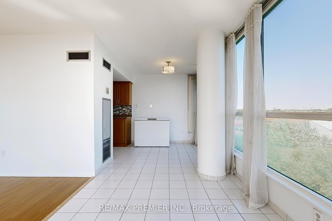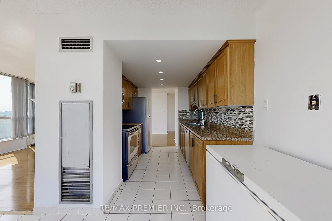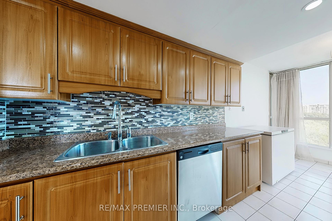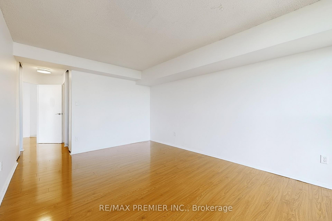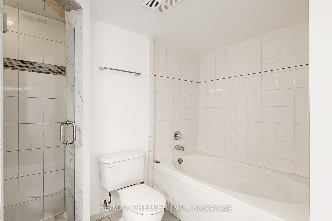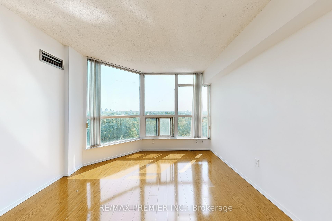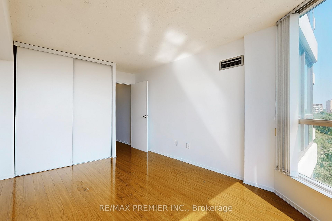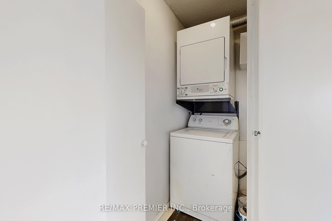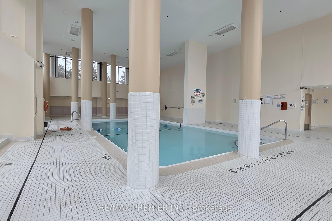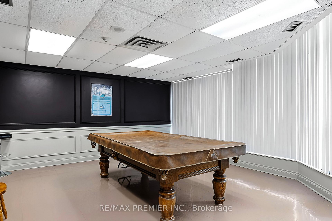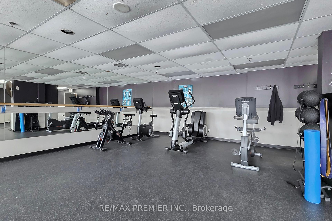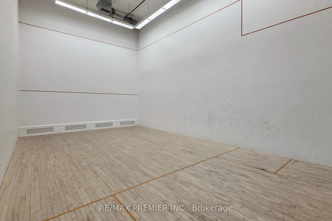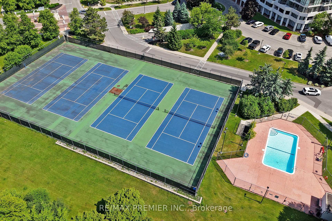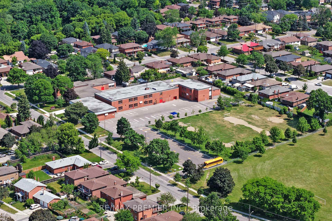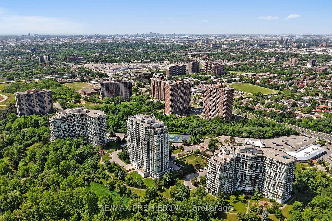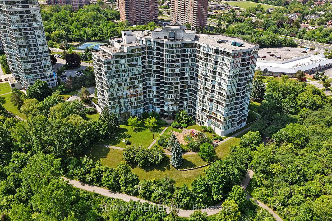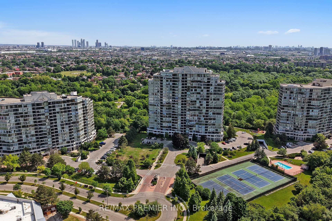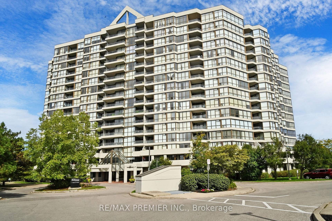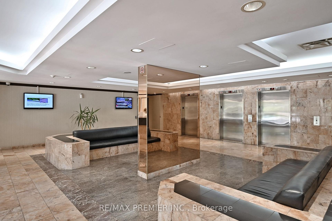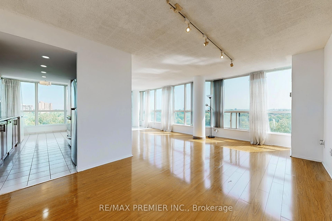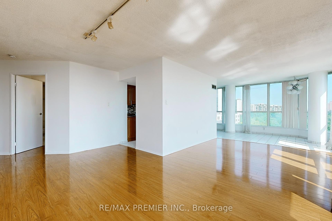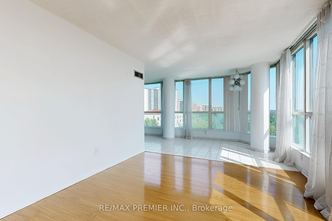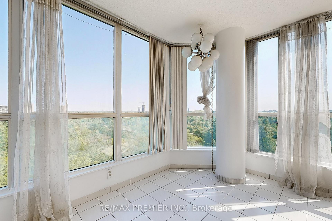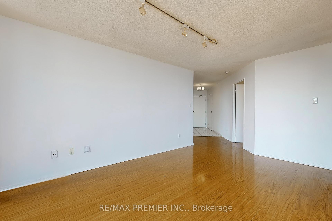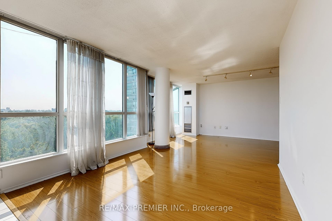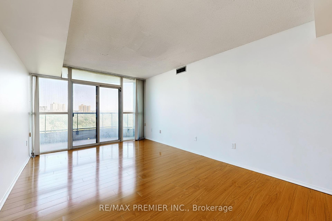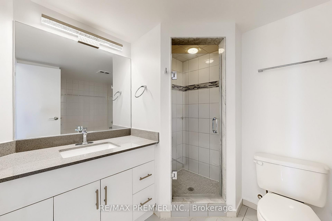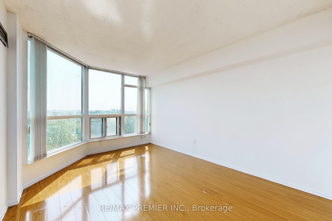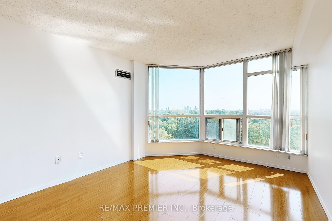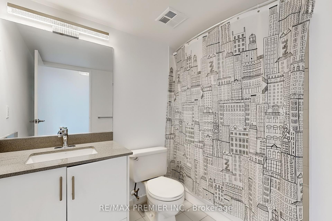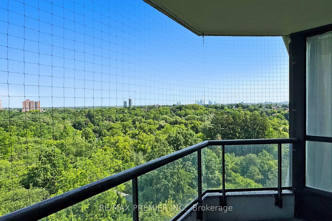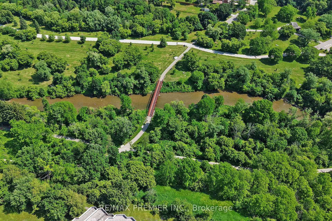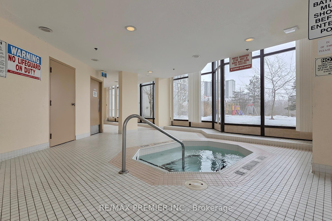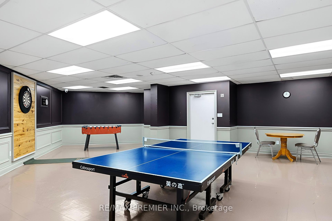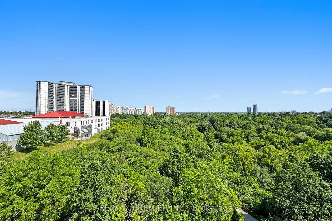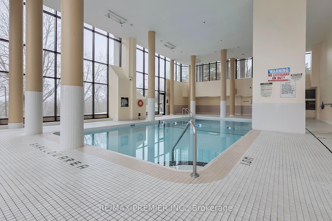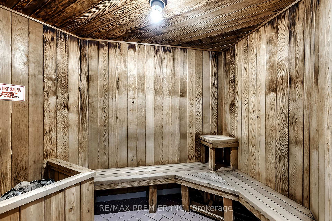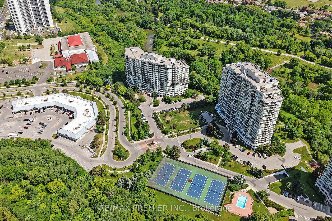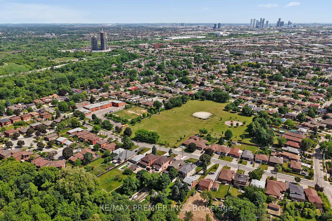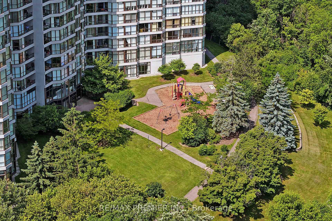$585,000
Available - For Sale
Listing ID: W12222791
1 Rowntree Road , Toronto, M9V 5G7, Toronto
| Welcome to Platinum on the Humber at 1 Rowntree Road, Unit 615! This bright and spacious corner suite offers 1,232 sq. ft. (per MPAC) of well-designed living space with breathtaking northeast views of the Humber River and ravine. Ideal for first-time buyers, small families, or downsizers, this unit features an updated kitchen with new pot lights (2025), stainless steel appliances, and a large breakfast area. The open-concept living and dining/den rooms are filled with natural light from expansive windows, perfect for both entertaining and everyday living. The primary bedroom retreat includes his & hers closets with organizers, a walk-out to the balcony, and a 4-piece ensuite featuring a quartz vanity, updated walk-in shower, and soaker tub. The second bedroom is generously sized with a double closet and built-in organizers. The main 4-piece bath also features a quartz vanity. Enjoy carpet-free flooring throughout, a large double entry closet, walk-in laundry room, fresh paint, 1 parking space, and a locker. Maintenance fees includes cable TV. This building/complex offers 24-hour gated security and exceptional amenities: indoor & outdoor pools, sauna, party room, library, children's play room, games room, playground and more. Just steps to TTC, shopping plazas, schools, parks, and scenic trails. A fantastic opportunity to live in a amenity-rich community with everything you need close by! |
| Price | $585,000 |
| Taxes: | $1538.34 |
| Occupancy: | Vacant |
| Address: | 1 Rowntree Road , Toronto, M9V 5G7, Toronto |
| Postal Code: | M9V 5G7 |
| Province/State: | Toronto |
| Directions/Cross Streets: | Kipling Ave & Rowntree Road |
| Level/Floor | Room | Length(ft) | Width(ft) | Descriptions | |
| Room 1 | Main | Breakfast | 18.34 | 7.84 | Ceramic Floor, Open Concept, Window |
| Room 2 | Main | Kitchen | 18.34 | 7.84 | Stainless Steel Appl, Pot Lights, Backsplash |
| Room 3 | Main | Living Ro | 28.83 | 18.76 | Laminate, Open Concept, Window |
| Room 4 | Main | Dining Ro | 28.83 | 18.76 | Laminate, Combined w/Living, Window |
| Room 5 | Main | Den | 28.83 | 18.76 | Combined w/Dining, Combined w/Living, Ceramic Floor |
| Room 6 | Main | Primary B | 24.9 | 10.66 | Laminate, 4 Pc Ensuite, W/O To Balcony |
| Room 7 | Main | Bedroom | 10.76 | 14.5 | Laminate, Window, Double Closet |
| Room 8 | Main | Laundry | 5.9 | 2.92 | Separate Room |
| Washroom Type | No. of Pieces | Level |
| Washroom Type 1 | 4 | |
| Washroom Type 2 | 0 | |
| Washroom Type 3 | 0 | |
| Washroom Type 4 | 0 | |
| Washroom Type 5 | 0 | |
| Washroom Type 6 | 4 | |
| Washroom Type 7 | 0 | |
| Washroom Type 8 | 0 | |
| Washroom Type 9 | 0 | |
| Washroom Type 10 | 0 |
| Total Area: | 0.00 |
| Sprinklers: | Othe |
| Washrooms: | 2 |
| Heat Type: | Forced Air |
| Central Air Conditioning: | Central Air |
$
%
Years
This calculator is for demonstration purposes only. Always consult a professional
financial advisor before making personal financial decisions.
| Although the information displayed is believed to be accurate, no warranties or representations are made of any kind. |
| RE/MAX PREMIER INC. |
|
|

Wally Islam
Real Estate Broker
Dir:
416-949-2626
Bus:
416-293-8500
Fax:
905-913-8585
| Virtual Tour | Book Showing | Email a Friend |
Jump To:
At a Glance:
| Type: | Com - Condo Apartment |
| Area: | Toronto |
| Municipality: | Toronto W10 |
| Neighbourhood: | Mount Olive-Silverstone-Jamestown |
| Style: | Apartment |
| Tax: | $1,538.34 |
| Maintenance Fee: | $1,046.76 |
| Beds: | 2+1 |
| Baths: | 2 |
| Fireplace: | N |
Locatin Map:
Payment Calculator:
