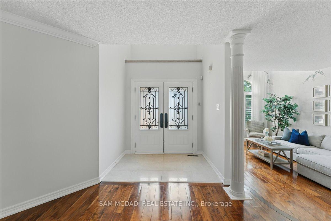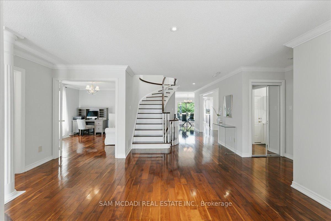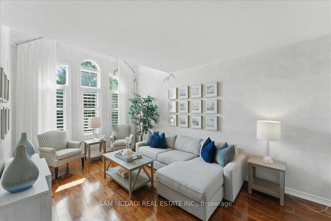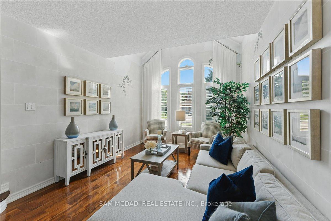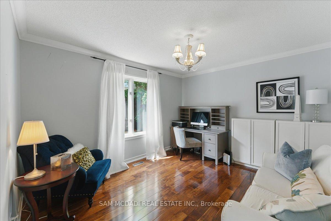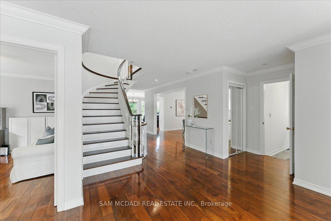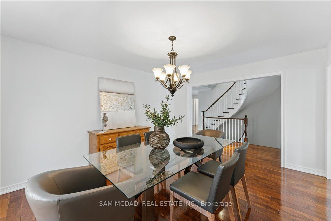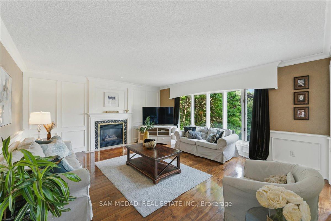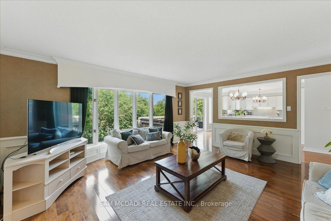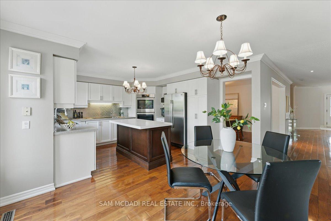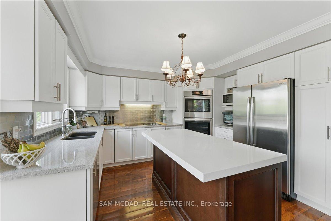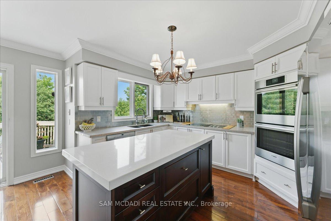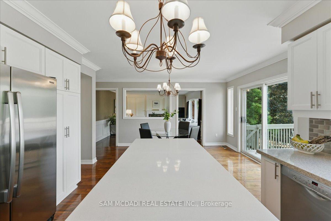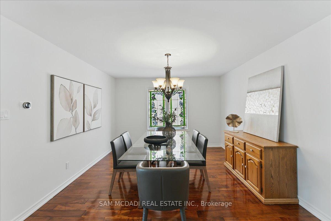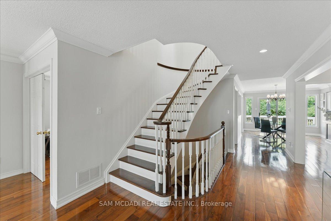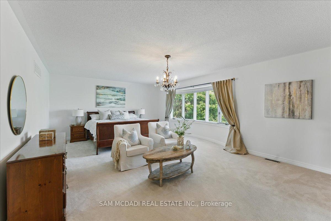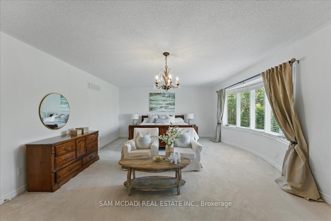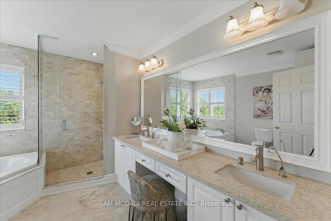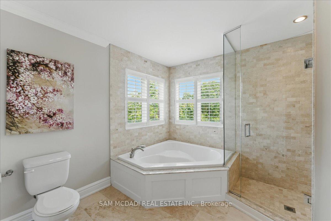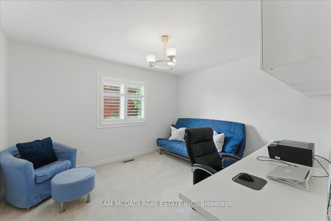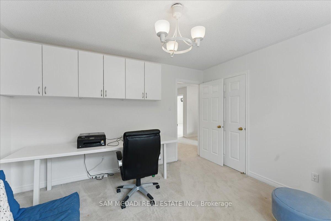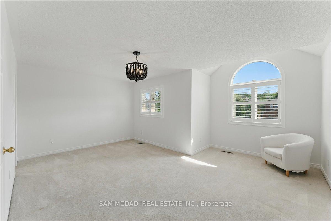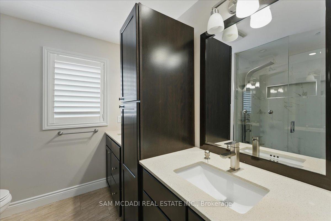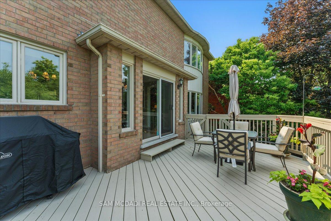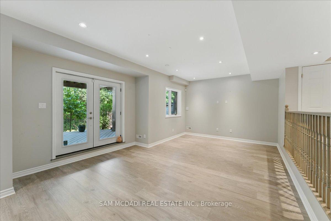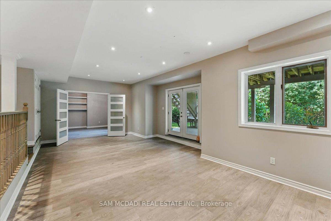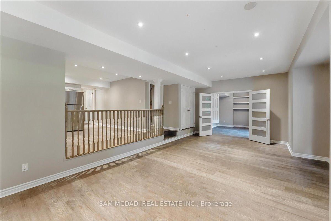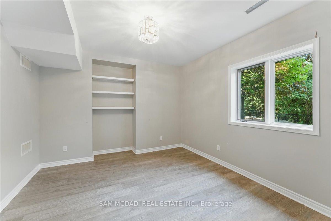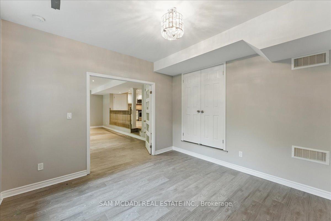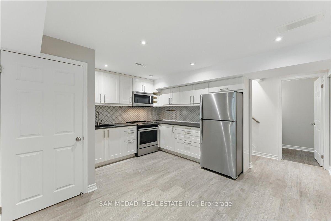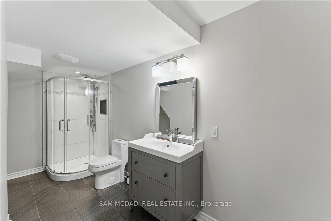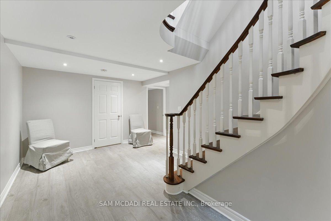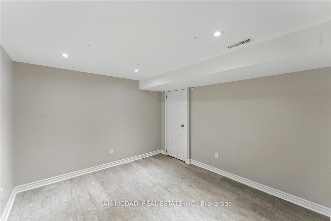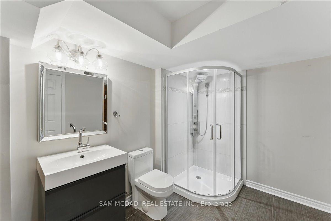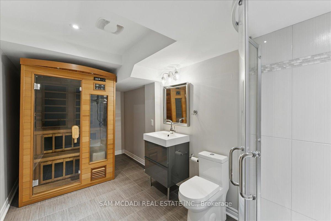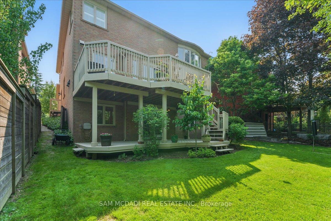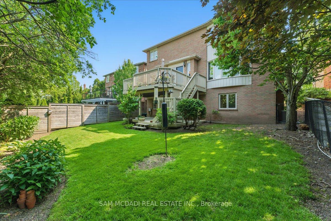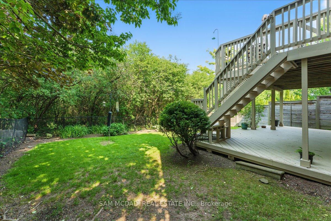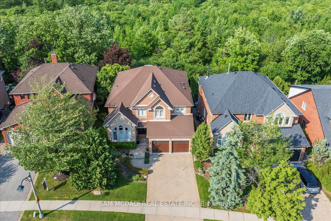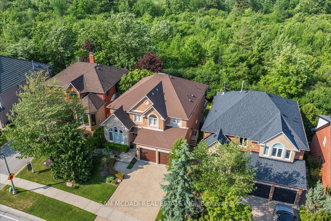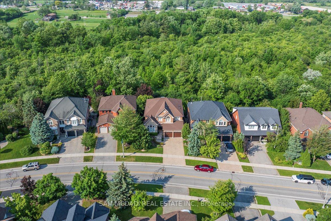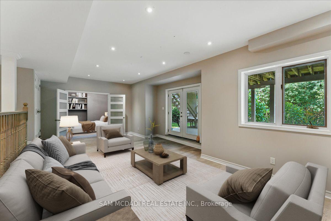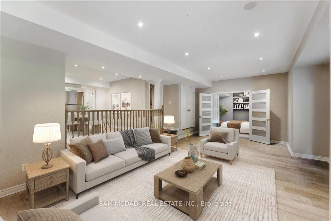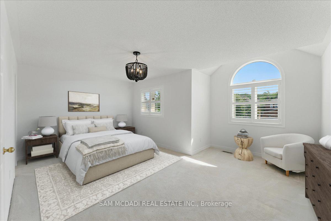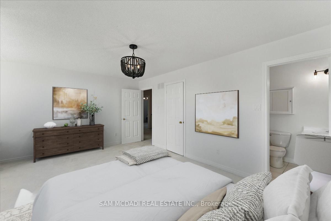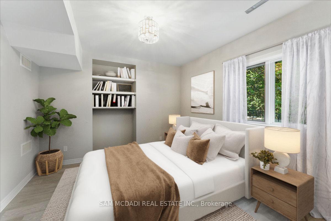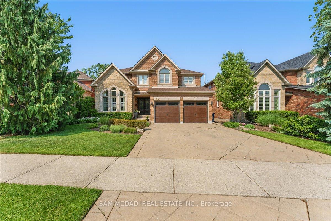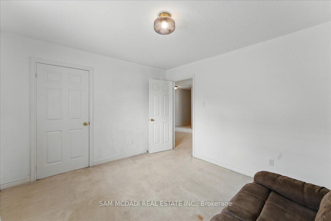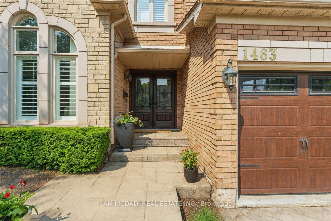$2,450,000
Available - For Sale
Listing ID: W12233066
1463 Bayshire Driv , Oakville, L6H 6E8, Halton
| A Ravine Lot, A Family-Friendly Street & A House That Truly Feels Like Home! Welcome To This Stunning 4+2 Bdrm Home Tucked Away On A Peaceful, Tree-Lined Ravine Lot In Desirable Joshua Creek. Offering Approx. 3600 Sq Ft Above Grade Plus A Self Contained, Bright, Renovated Walk-Out Lower Level, Perfect For Extended Family, With A 2nd Kitchen, 2 Bdrms Or 1 Bdrm Plus Den, Private Laundry, Two 3 Pc Baths & Dual Staircases. The Main Floor Is Graced W/Hardwood, A Grand Entry, Spacious Office & A Sun-Filled Family Rm Featuring A Cozy Gas Fireplace & Picturesque Views Of The Ravine. The Updated Kitchen Is A Chefs Dream W/Quartz Counters, Centre Island, Double Ovens, A Lrg Breakfast Area & Walk-Out To A Generous Deck Surrounded By Nature. Upstairs Offers 4 Comfortable Bdrms Including A Peaceful Primary Retreat W/Walk-In Closet, Lrg Windows & A Beautiful, Updated 5 Pc Ensuite. One Of The Other Bdrms Has Its Own 3 Pc Ensuite, Perfect For Guests Or Teens. Thoughtfully Landscaped W/Pattern Concrete, Lush Gardens & Exceptional Privacy. A Rare Offering In A Family-Friendly Neighbourhood Surrounded By Top-Rated Schools, Scenic Trails, Parks & Just Minutes To QEW, 403, 401, 407 & Oakville's Best Shops & Cafés. |
| Price | $2,450,000 |
| Taxes: | $10383.82 |
| Occupancy: | Owner |
| Address: | 1463 Bayshire Driv , Oakville, L6H 6E8, Halton |
| Directions/Cross Streets: | Upper Middle & Bayshire Dr |
| Rooms: | 10 |
| Rooms +: | 4 |
| Bedrooms: | 4 |
| Bedrooms +: | 2 |
| Family Room: | T |
| Basement: | Finished wit |
| Level/Floor | Room | Length(ft) | Width(ft) | Descriptions | |
| Room 1 | Main | Living Ro | 16.99 | 11.05 | Hardwood Floor, Vaulted Ceiling(s), Window Floor to Ceil |
| Room 2 | Main | Dining Ro | 14.73 | 12.14 | Hardwood Floor, Stained Glass, Open Concept |
| Room 3 | Main | Family Ro | 16.92 | 16.14 | Hardwood Floor, Gas Fireplace, Bow Window |
| Room 4 | Main | Office | 12.53 | 11.12 | Hardwood Floor, Double Doors, Large Window |
| Room 5 | Main | Kitchen | 14.73 | 11.38 | Hardwood Floor, Centre Island, Quartz Counter |
| Room 6 | Main | Breakfast | 14.73 | 8.53 | Hardwood Floor, W/O To Deck, Combined w/Kitchen |
| Room 7 | Second | Primary B | 24.83 | 16.3 | 5 Pc Ensuite, Walk-In Closet(s), Overlooks Backyard |
| Room 8 | Second | Bedroom 2 | 18.01 | 15.06 | 4 Pc Ensuite, Walk-In Closet(s), Large Window |
| Room 9 | Second | Bedroom 3 | 12.86 | 11.22 | Broadloom, Large Closet, Window |
| Room 10 | Second | Bedroom 4 | 12.4 | 11.22 | Broadloom, Large Window, Closet Organizers |
| Room 11 | Basement | Recreatio | 24.04 | 14.01 | Walk-Out, Open Concept, Vinyl Floor |
| Room 12 | Basement | Kitchen | 13.25 | 10.07 | Stainless Steel Appl, Pot Lights, Open Concept |
| Room 13 | Basement | Bedroom 5 | 15.45 | 10.69 | Double Closet, Large Window, Double Doors |
| Room 14 | Basement | Den | 13.45 | 11.84 | Vinyl Floor, Pot Lights |
| Washroom Type | No. of Pieces | Level |
| Washroom Type 1 | 2 | Main |
| Washroom Type 2 | 5 | Second |
| Washroom Type 3 | 4 | Second |
| Washroom Type 4 | 3 | Second |
| Washroom Type 5 | 3 | Basement |
| Washroom Type 6 | 2 | Main |
| Washroom Type 7 | 5 | Second |
| Washroom Type 8 | 4 | Second |
| Washroom Type 9 | 3 | Second |
| Washroom Type 10 | 3 | Basement |
| Total Area: | 0.00 |
| Property Type: | Detached |
| Style: | 2-Storey |
| Exterior: | Brick |
| Garage Type: | Attached |
| (Parking/)Drive: | Private |
| Drive Parking Spaces: | 4 |
| Park #1 | |
| Parking Type: | Private |
| Park #2 | |
| Parking Type: | Private |
| Pool: | None |
| Approximatly Square Footage: | 3500-5000 |
| Property Features: | Park, Ravine |
| CAC Included: | N |
| Water Included: | N |
| Cabel TV Included: | N |
| Common Elements Included: | N |
| Heat Included: | N |
| Parking Included: | N |
| Condo Tax Included: | N |
| Building Insurance Included: | N |
| Fireplace/Stove: | Y |
| Heat Type: | Forced Air |
| Central Air Conditioning: | Central Air |
| Central Vac: | N |
| Laundry Level: | Syste |
| Ensuite Laundry: | F |
| Sewers: | Sewer |
$
%
Years
This calculator is for demonstration purposes only. Always consult a professional
financial advisor before making personal financial decisions.
| Although the information displayed is believed to be accurate, no warranties or representations are made of any kind. |
| SAM MCDADI REAL ESTATE INC. |
|
|

Wally Islam
Real Estate Broker
Dir:
416-949-2626
Bus:
416-293-8500
Fax:
905-913-8585
| Virtual Tour | Book Showing | Email a Friend |
Jump To:
At a Glance:
| Type: | Freehold - Detached |
| Area: | Halton |
| Municipality: | Oakville |
| Neighbourhood: | 1009 - JC Joshua Creek |
| Style: | 2-Storey |
| Tax: | $10,383.82 |
| Beds: | 4+2 |
| Baths: | 6 |
| Fireplace: | Y |
| Pool: | None |
Locatin Map:
Payment Calculator:
