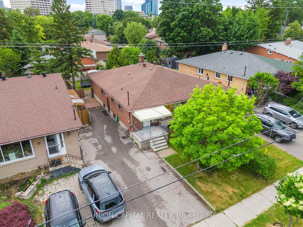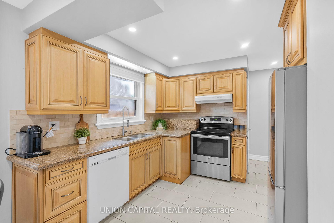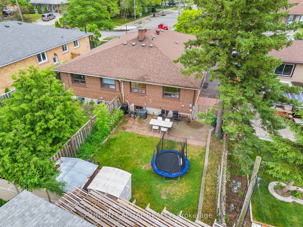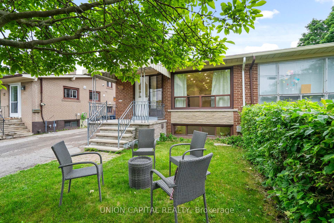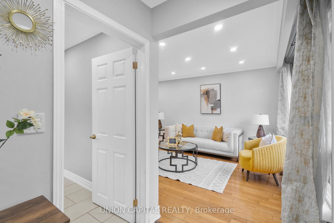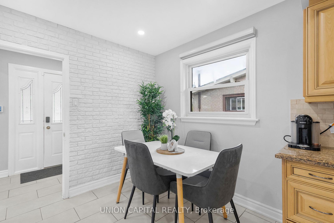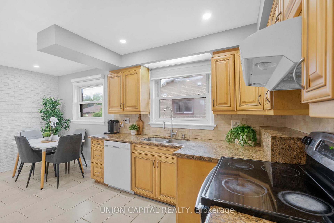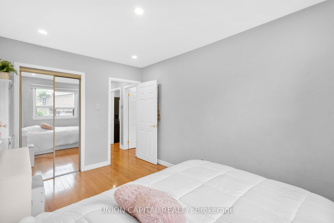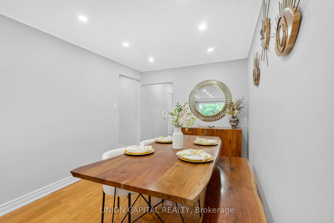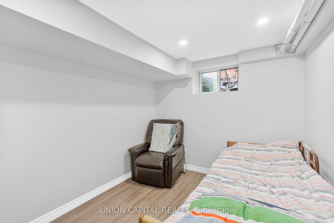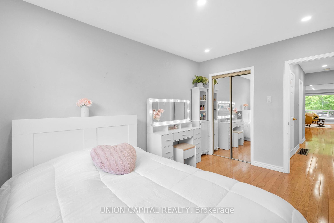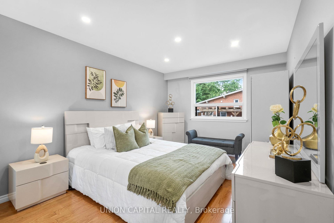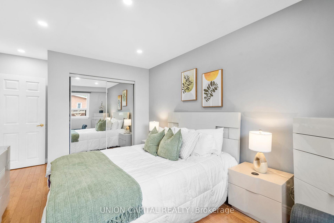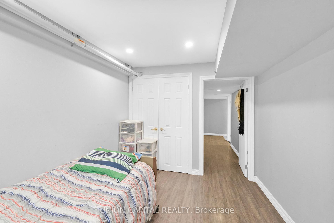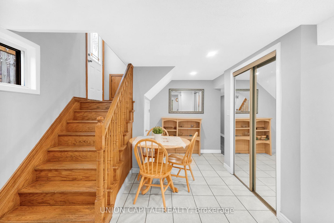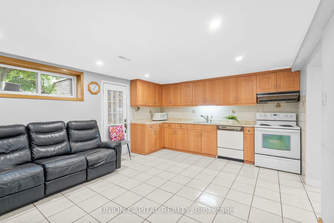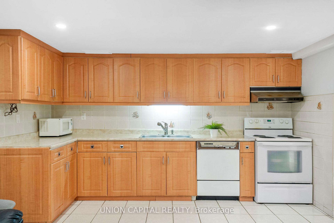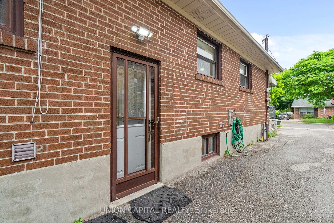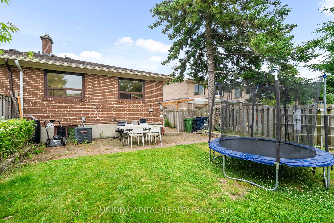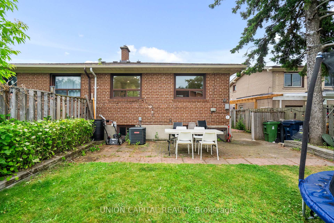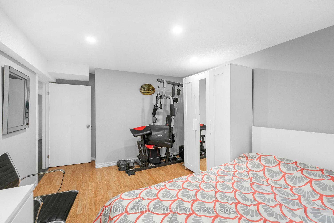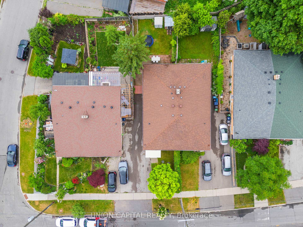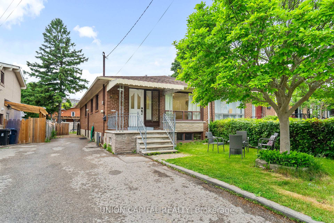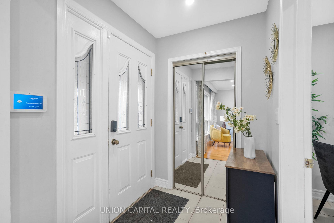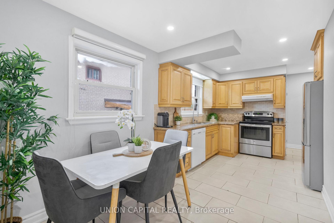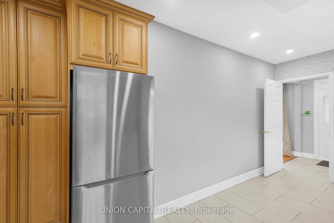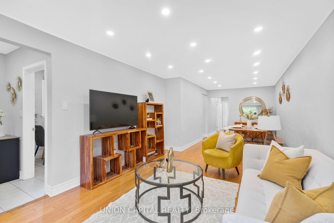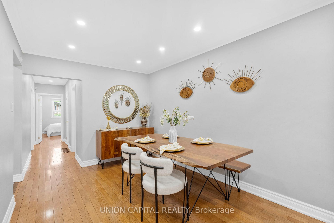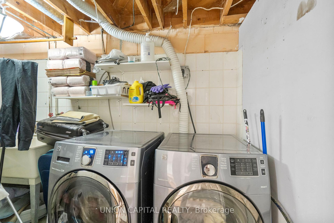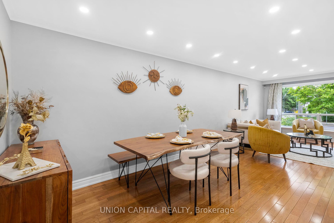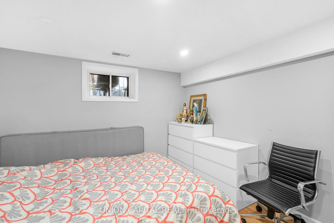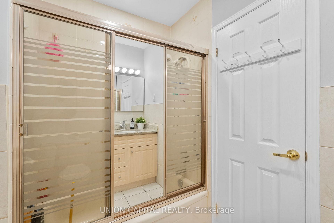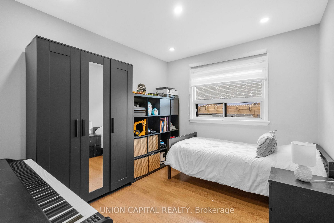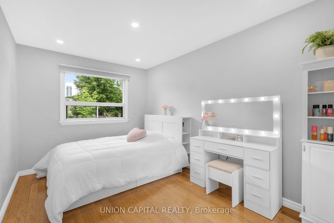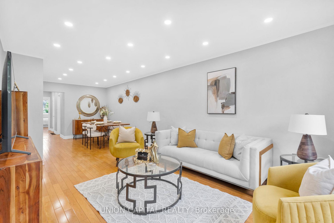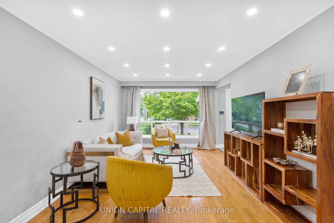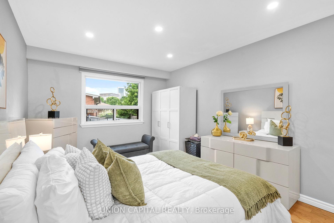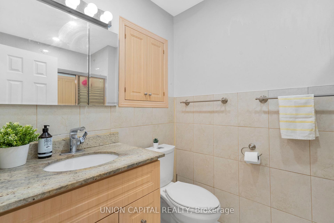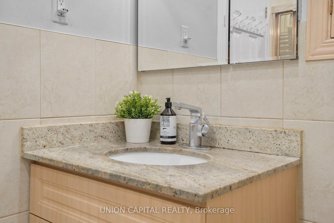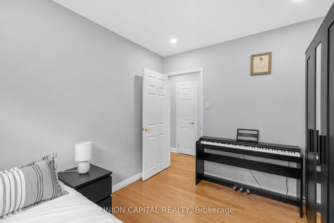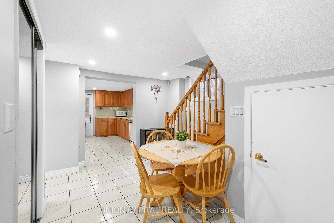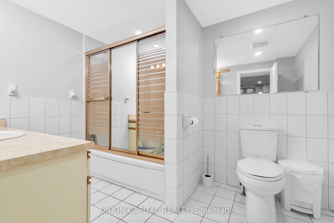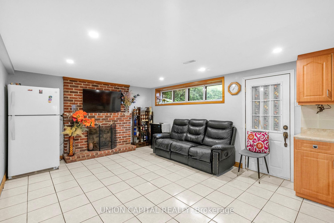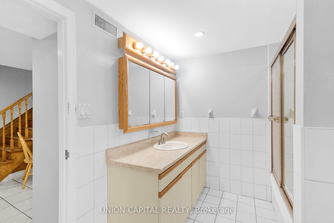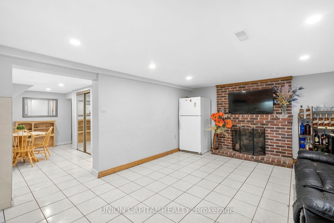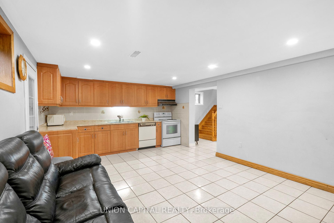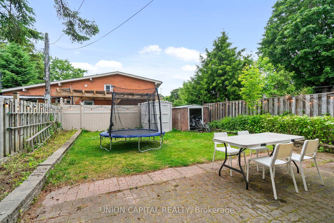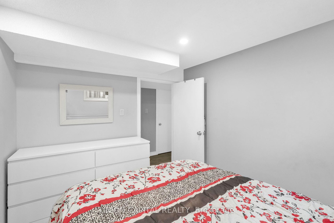$899,999
Available - For Sale
Listing ID: C12233145
155 Roywood Driv , Toronto, M3A 2E3, Toronto
| Welcome to 155 Roywood Dr, your next real estate opportunity in an unbeatable location right off DVP and York mills in the prestigious Parkwoods/Donalda neighbourhood. This property is packed with potential whether you're an investor, a first-time homebuyer, or even looking to upsize or downsize. A Beautiful, Bright, Very Well Maint'd 3 Bedroom Bungalow. Boasts An Open Concept Liv/Din Rm W/A Huge Window, Oak Hardwood Flr, Crown Moulding & plenty of pot-lights. A Spacious Updated Kitchen W/2 Lrg Windows. All Appliances less than 10 years old. Old W/S/S Stove. Large Bright 3 Bedrooms W/ Closets. What really makes it stand out? You've got a fully finished 3-bedroom basement apartment perfect for rental income or extended family living. Its the kind of home that works FOR you live upstairs, rent downstairs, or generate income right away. TTC at your doorstep, shopping, restaurants, mins to Highway 401/DVP and so much more!! Homes like this don't last long, especially in a location like this. If you're thinking about making a move, you're definitely going to want to see this in person. |
| Price | $899,999 |
| Taxes: | $4441.58 |
| Assessment Year: | 2024 |
| Occupancy: | Owner |
| Address: | 155 Roywood Driv , Toronto, M3A 2E3, Toronto |
| Directions/Cross Streets: | DVP/York Mills |
| Rooms: | 6 |
| Rooms +: | 5 |
| Bedrooms: | 3 |
| Bedrooms +: | 3 |
| Family Room: | T |
| Basement: | Apartment, Separate Ent |
| Level/Floor | Room | Length(ft) | Width(ft) | Descriptions | |
| Room 1 | Main | Kitchen | 17.78 | 7.18 | Granite Counters, Marble Counter, Backsplash |
| Room 2 | Main | Living Ro | 15.71 | 10.99 | Large Window, Hardwood Floor |
| Room 3 | Main | Dining Ro | 10.96 | 9.18 | Hardwood Floor |
| Room 4 | Main | Primary B | 10.33 | 14.17 | Closet, Large Window, Hardwood Floor |
| Room 5 | Main | Bedroom 2 | 8.99 | 12.69 | Closet, Large Window, Hardwood Floor |
| Room 6 | Main | Bedroom 3 | 9.18 | 10.27 | Closet, Large Window, Hardwood Floor |
| Room 7 | Basement | Laundry | 28.86 | 7.31 | |
| Room 8 | Basement | Kitchen | 12.5 | 19.19 | Ceramic Floor |
| Washroom Type | No. of Pieces | Level |
| Washroom Type 1 | 4 | Main |
| Washroom Type 2 | 4 | Basement |
| Washroom Type 3 | 0 | |
| Washroom Type 4 | 0 | |
| Washroom Type 5 | 0 | |
| Washroom Type 6 | 4 | Main |
| Washroom Type 7 | 4 | Basement |
| Washroom Type 8 | 0 | |
| Washroom Type 9 | 0 | |
| Washroom Type 10 | 0 |
| Total Area: | 0.00 |
| Property Type: | Semi-Detached |
| Style: | Bungalow |
| Exterior: | Brick |
| Garage Type: | Detached |
| (Parking/)Drive: | Available |
| Drive Parking Spaces: | 3 |
| Park #1 | |
| Parking Type: | Available |
| Park #2 | |
| Parking Type: | Available |
| Pool: | None |
| Approximatly Square Footage: | 1100-1500 |
| CAC Included: | N |
| Water Included: | N |
| Cabel TV Included: | N |
| Common Elements Included: | N |
| Heat Included: | N |
| Parking Included: | N |
| Condo Tax Included: | N |
| Building Insurance Included: | N |
| Fireplace/Stove: | N |
| Heat Type: | Forced Air |
| Central Air Conditioning: | Central Air |
| Central Vac: | N |
| Laundry Level: | Syste |
| Ensuite Laundry: | F |
| Sewers: | Sewer |
$
%
Years
This calculator is for demonstration purposes only. Always consult a professional
financial advisor before making personal financial decisions.
| Although the information displayed is believed to be accurate, no warranties or representations are made of any kind. |
| UNION CAPITAL REALTY |
|
|

Wally Islam
Real Estate Broker
Dir:
416-949-2626
Bus:
416-293-8500
Fax:
905-913-8585
| Book Showing | Email a Friend |
Jump To:
At a Glance:
| Type: | Freehold - Semi-Detached |
| Area: | Toronto |
| Municipality: | Toronto C13 |
| Neighbourhood: | Parkwoods-Donalda |
| Style: | Bungalow |
| Tax: | $4,441.58 |
| Beds: | 3+3 |
| Baths: | 2 |
| Fireplace: | N |
| Pool: | None |
Locatin Map:
Payment Calculator:
