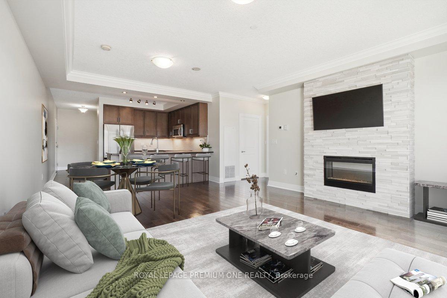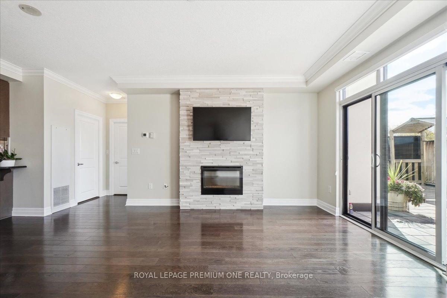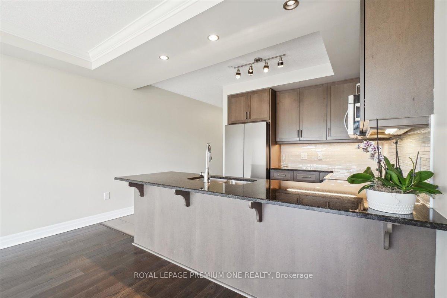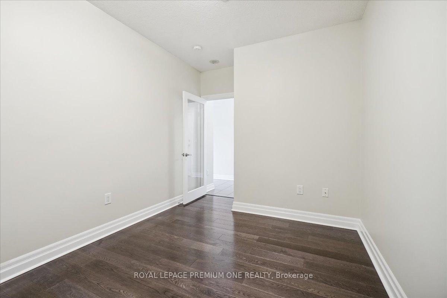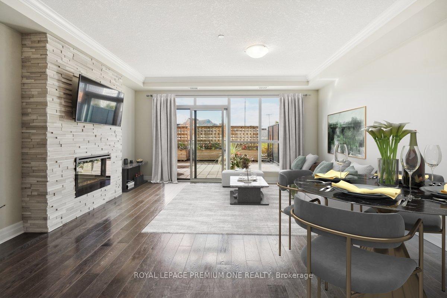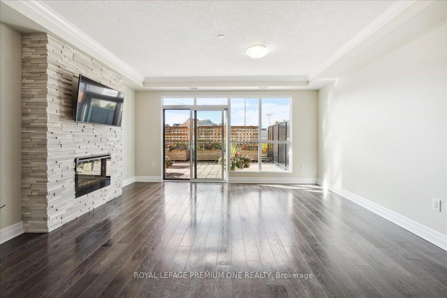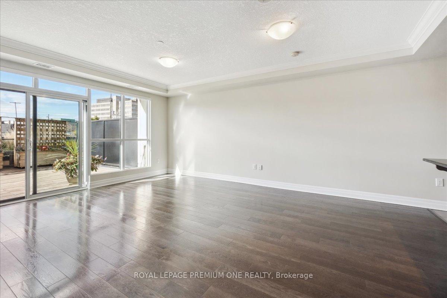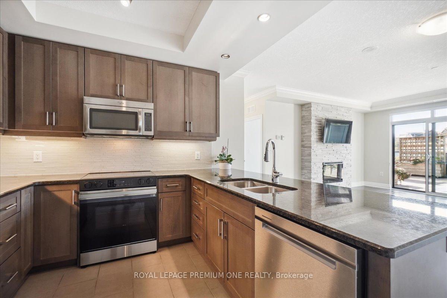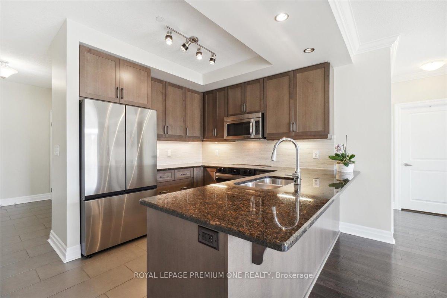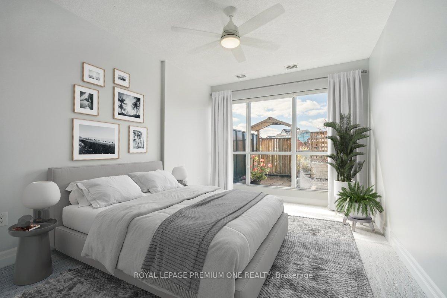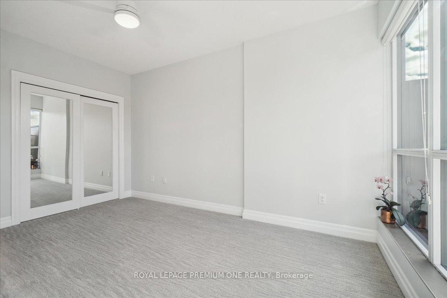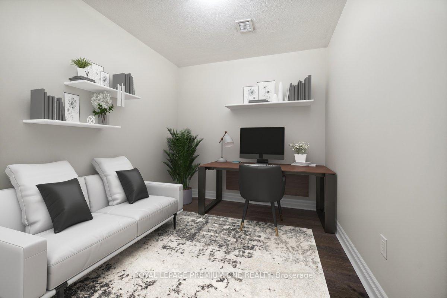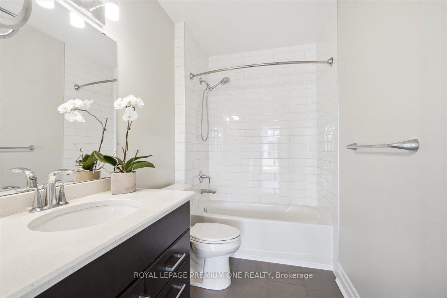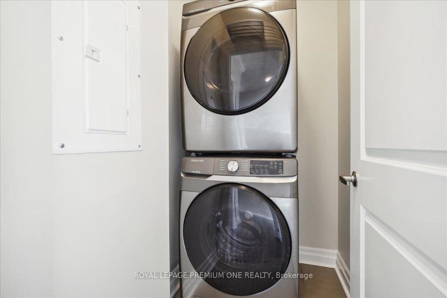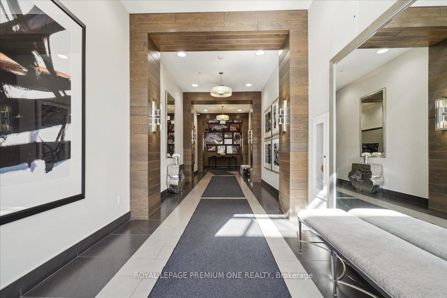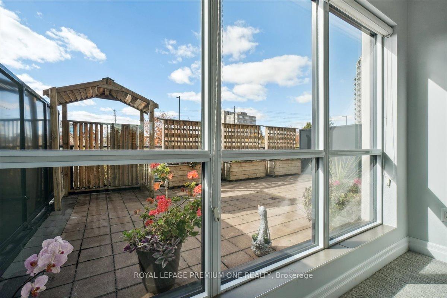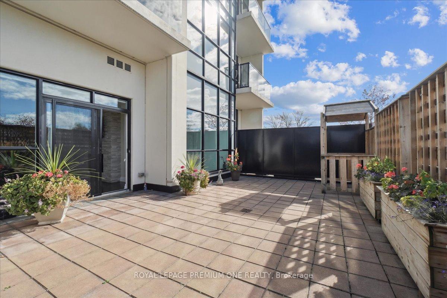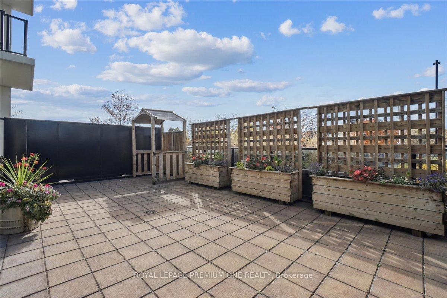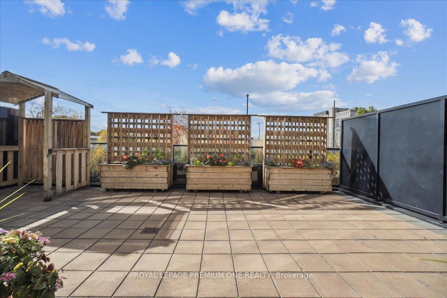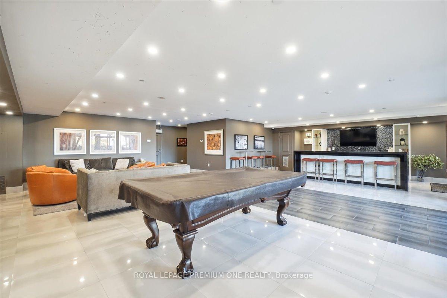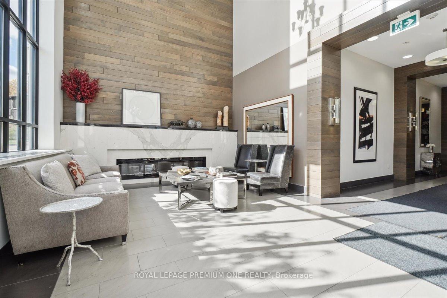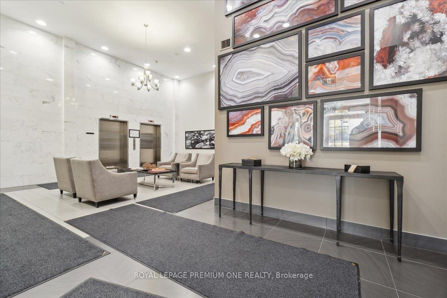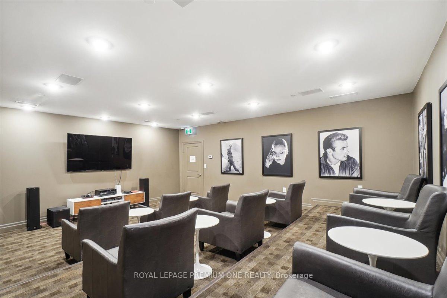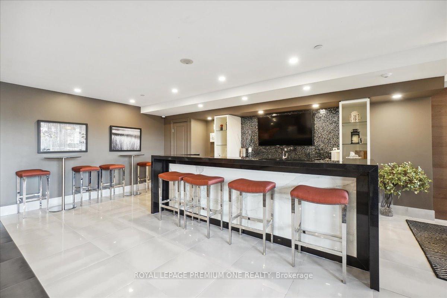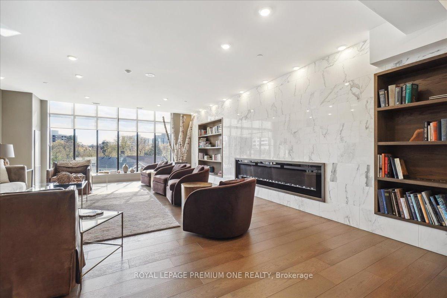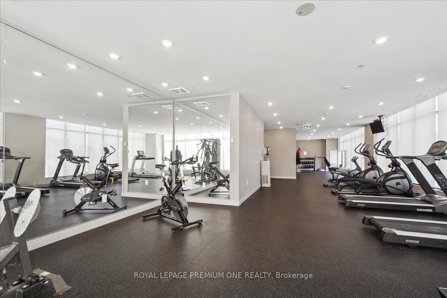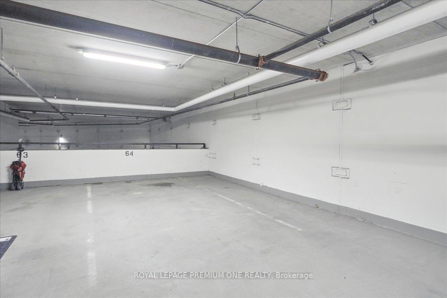$598,000
Available - For Sale
Listing ID: X12233116
150 Wellington Stre East , Guelph, N1H 0B5, Wellington
| Located in the luxurious River Mill Building, this 3rd floor 1 Bedroom + Den suite lives more like a bungalow than a condo! The spacious (951 sf) open concept layout comes with an oversized private terrace, perfect for outdoor leisure and barbecuing, bringing the total living space to 1,395 sf. The unit comes with modern finishes and many upgrades. Natural light floods the living/dining area as well as the bedroom, through floor to ceiling windows. There is engineered hardwood flooring in the Living/Dining Rom and Den, and a luxurious brand-new carpet in the Bedroom. The 113 by 9 Den is spacious enough to double up as a guest Bedroom. The Foyer, Kitchen and Bathroom have porcelain tiles (heated in the Bathroom). Crown molding adorns the ceiling in the Living/Dining area. The contemporary kitchen has pot lights and track lighting, granite countertops and SS appliances, (brand new fridge and stove, 2022 dishwasher). The laundry room is equipped with a full-size washer and dryer (2023). The suite has been freshly painted and is ready to move in. Most building amenities are on the same floor. The storage unit is right across the hall, and further down, you will find the Guest Suite for overnight guests, the Gym, Theater Room and the Library/Lounge. Outside, there is a great outdoor space with community garden plots and walkways. The 7th floor hosts a Party Room with a wet bar and pool tables and leads outside to a massive and beautifully landscaped rooftop patio, offering sittings areas, gazebos, barbeques, and 180 degree views of the downtown skyline. Centrally situated, River Mill is located within a 5 min walk to everything downtown Guelph has to offer, and steps away from parks, trails, cafes, restaurants and bars, shopping, the River Run Centre, Sleeman Centre, and the Guelph Go Station for commuters. This rare offering truly combines convenience with luxury and offers a fabulous variety of lifestyle amenities. |
| Price | $598,000 |
| Taxes: | $3629.01 |
| Occupancy: | Vacant |
| Address: | 150 Wellington Stre East , Guelph, N1H 0B5, Wellington |
| Postal Code: | N1H 0B5 |
| Province/State: | Wellington |
| Directions/Cross Streets: | Wellington Street East & Macdonell Street |
| Level/Floor | Room | Length(ft) | Width(ft) | Descriptions | |
| Room 1 | Main | Kitchen | 9.25 | 12.5 | Double Sink, Tile Floor, Open Concept |
| Room 2 | Main | Living Ro | 15.48 | 19.02 | Fireplace, Hardwood Floor, W/O To Terrace |
| Room 3 | Main | Den | 11.22 | 8.99 | Hardwood Floor, Glass Doors, Separate Room |
| Room 4 | Main | Primary B | 14.1 | 10.17 | Broadloom, Closet, Large Window |
| Room 5 | Main | Bathroom | 4 Pc Ensuite, Heated Floor, Tile Floor |
| Washroom Type | No. of Pieces | Level |
| Washroom Type 1 | 4 | Main |
| Washroom Type 2 | 0 | |
| Washroom Type 3 | 0 | |
| Washroom Type 4 | 0 | |
| Washroom Type 5 | 0 | |
| Washroom Type 6 | 4 | Main |
| Washroom Type 7 | 0 | |
| Washroom Type 8 | 0 | |
| Washroom Type 9 | 0 | |
| Washroom Type 10 | 0 |
| Total Area: | 0.00 |
| Approximatly Age: | 6-10 |
| Sprinklers: | Secu |
| Washrooms: | 1 |
| Heat Type: | Heat Pump |
| Central Air Conditioning: | Central Air |
| Elevator Lift: | True |
$
%
Years
This calculator is for demonstration purposes only. Always consult a professional
financial advisor before making personal financial decisions.
| Although the information displayed is believed to be accurate, no warranties or representations are made of any kind. |
| ROYAL LEPAGE PREMIUM ONE REALTY |
|
|

Wally Islam
Real Estate Broker
Dir:
416-949-2626
Bus:
416-293-8500
Fax:
905-913-8585
| Book Showing | Email a Friend |
Jump To:
At a Glance:
| Type: | Com - Condo Apartment |
| Area: | Wellington |
| Municipality: | Guelph |
| Neighbourhood: | Downtown |
| Style: | Apartment |
| Approximate Age: | 6-10 |
| Tax: | $3,629.01 |
| Maintenance Fee: | $762.39 |
| Beds: | 1 |
| Baths: | 1 |
| Fireplace: | Y |
Locatin Map:
Payment Calculator:
