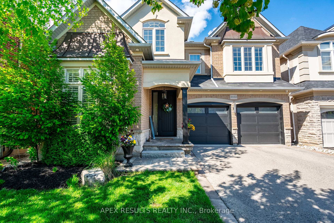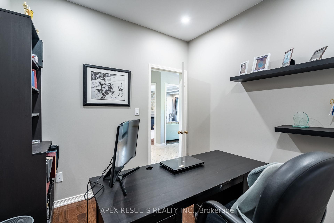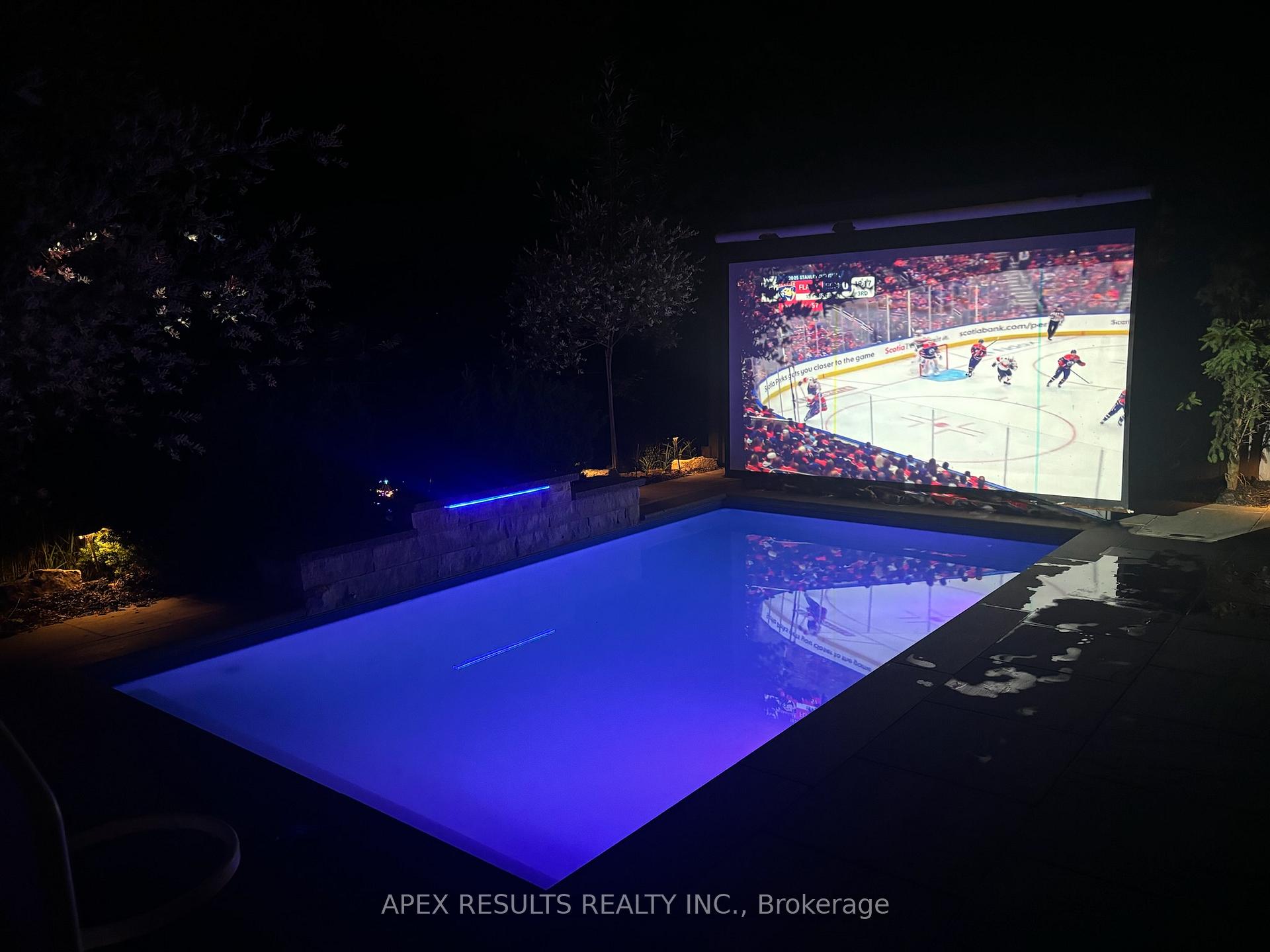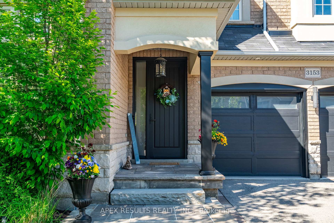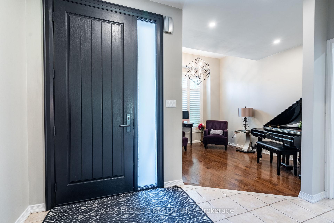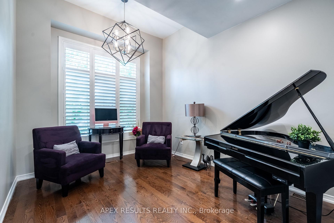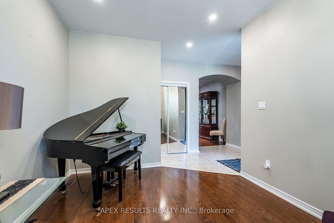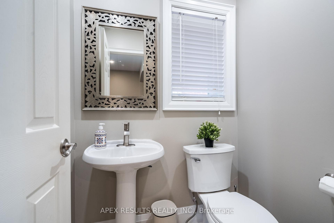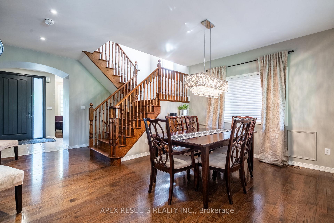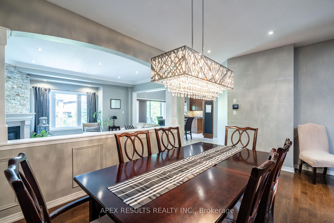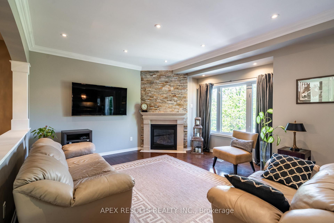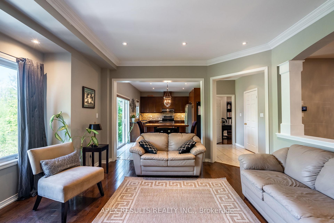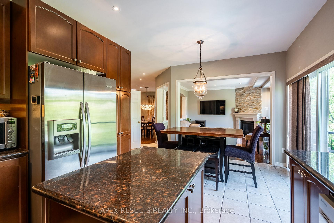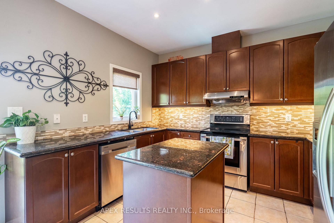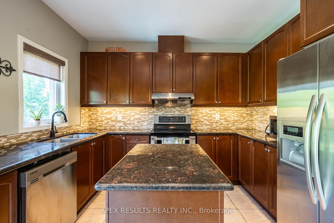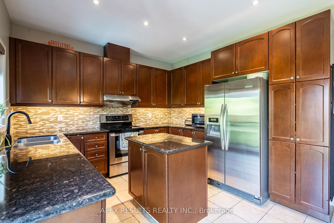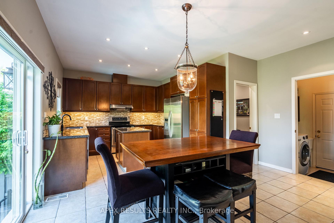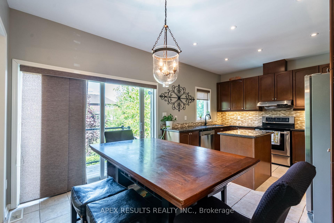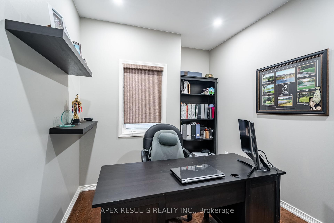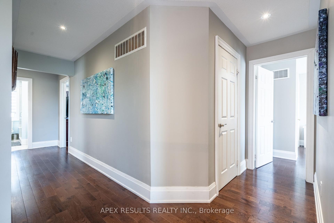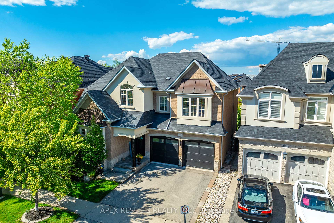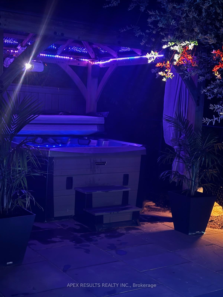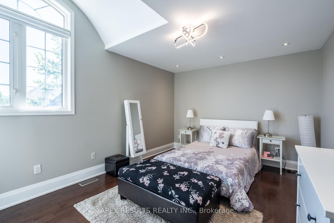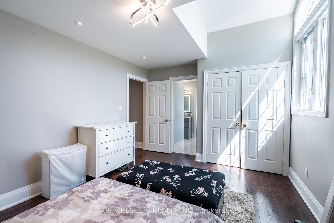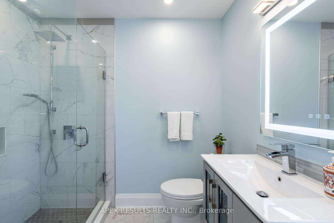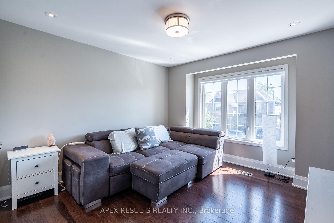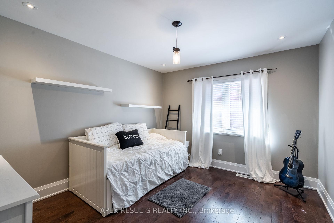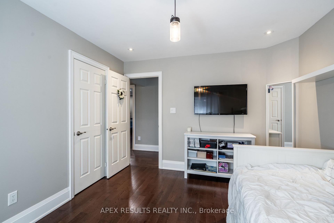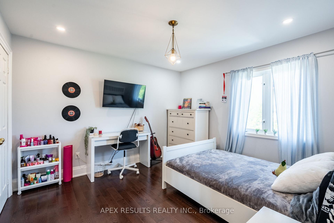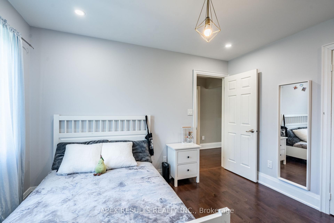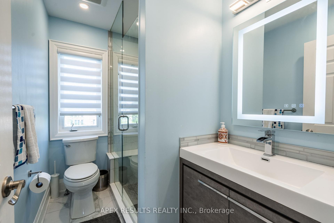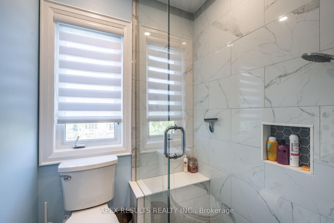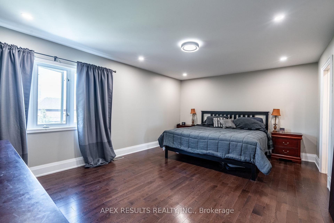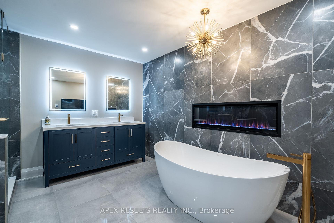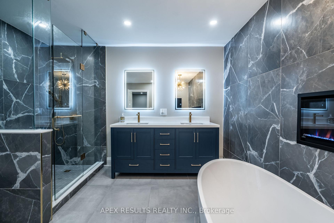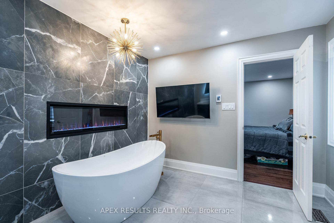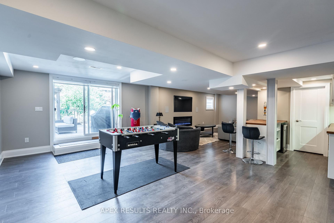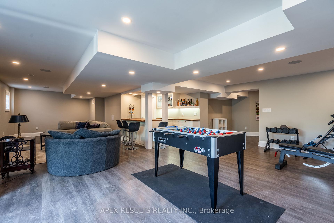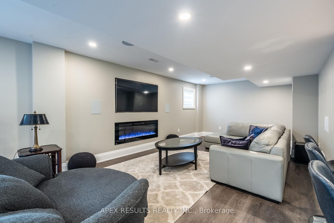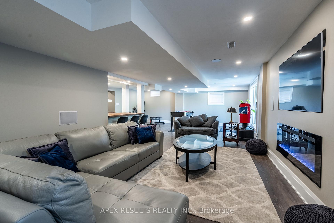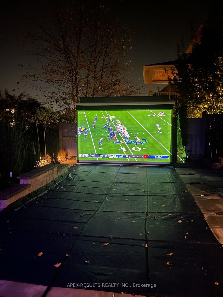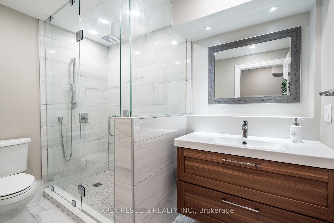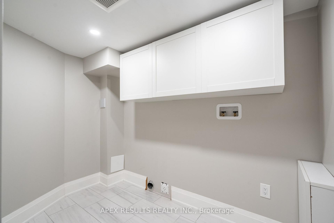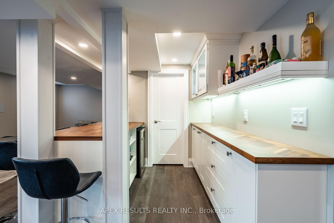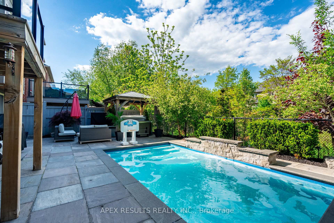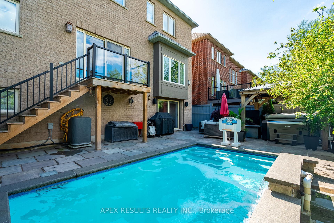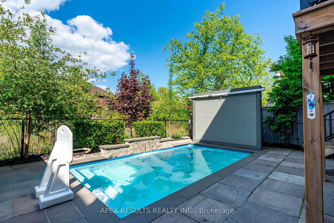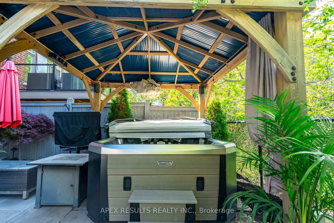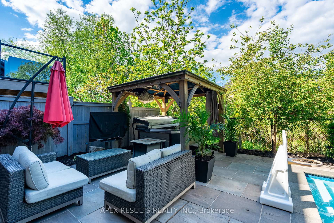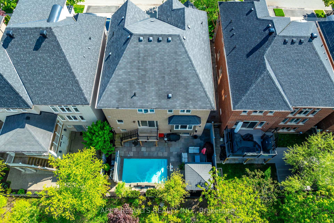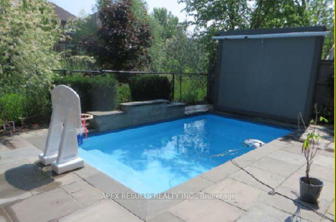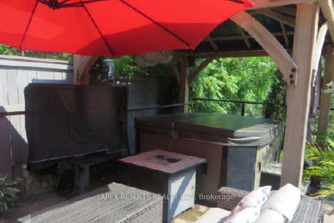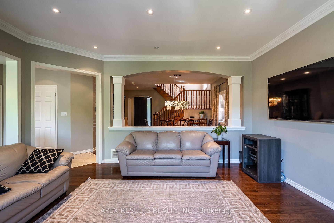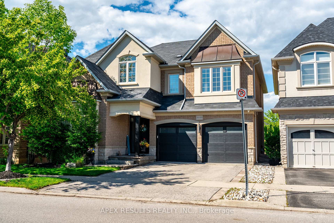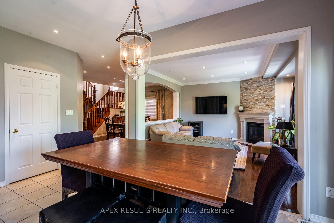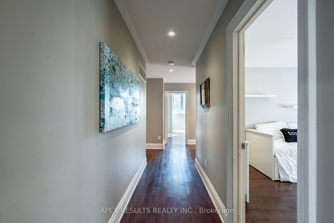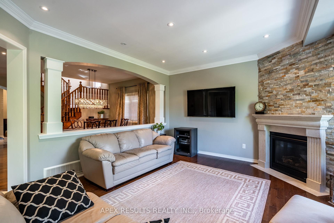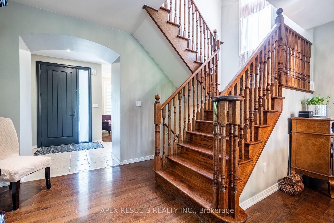$1,899,990
Available - For Sale
Listing ID: W12174829
3153 Ferguson Driv , Burlington, L7M 0G3, Halton
| Stunning, 5 bedroom Alton Village Executive Home. Rarely offered ravine lot with backyard oasis featuring a gorgeous heated inground saltwater pool and professionally landscaped lot. Over 4,000 square feet of luxury living space. Open main floor features living room, formal dining room, den, eat in kitchen, powder room and family room. Hardwood and tile flooring throughout this level. Family room has crown moulding and fireplace with feature hearth. California shutters in the living room. Hardwood stairs lead to the second floor. 5 spacious bedrooms with hardwood flooring. Recently renovated luxury master bedroom ensuite with fireplace, glass enclosed shower, vessel soaker tub and double sinks with bluetooth mirrors (2022). 2 bedrooms have a Jack and Jill ensuite bathroom with stunning tilework and bluetooth mirror (2021). Updated main bathroom with glass enclosed shower and bluetooth mirror (2021). Escape to the lower level for entertaining or chilling out. Could be turned into an ideal in-law suite. Features a finished rec room with fireplace, dry bar and servery, full, modern bathroom, storage room and a second laundry room (2018). The bathroom and laundry room have heated tile flooring. Rec room has ceiling speakers. Storage room could be a second den. Patio doors walk out to your backyard oasis. Heated inground saltwater pool, hot tub, pergola and theatre wall for entertaining guests or watching the big game. Exterior speakers in pool area. Professionally hardscaped and totally private in a ravine setting. This home checks off all the boxes for a growing family or multi-generational home. |
| Price | $1,899,990 |
| Taxes: | $7794.00 |
| Assessment Year: | 2024 |
| Occupancy: | Owner |
| Address: | 3153 Ferguson Driv , Burlington, L7M 0G3, Halton |
| Acreage: | < .50 |
| Directions/Cross Streets: | Thomas Alton and Ferguson |
| Rooms: | 10 |
| Rooms +: | 2 |
| Bedrooms: | 5 |
| Bedrooms +: | 0 |
| Family Room: | T |
| Basement: | Finished wit, Full |
| Level/Floor | Room | Length(ft) | Width(ft) | Descriptions | |
| Room 1 | Main | Living Ro | 13.84 | 10.17 | California Shutters, Hardwood Floor, Carpet Free |
| Room 2 | Main | Dining Ro | 13.84 | 11.32 | Hardwood Floor, Carpet Free |
| Room 3 | Main | Kitchen | 18.83 | 15.32 | Tile Floor, Granite Counters, Sliding Doors |
| Room 4 | Main | Family Ro | 15.74 | 13.74 | Hardwood Floor, Gas Fireplace, Crown Moulding |
| Room 5 | Main | Den | 10.76 | 8.66 | Carpet Free, Hardwood Floor |
| Room 6 | Main | Bathroom | 4.99 | 4.99 | Tile Floor |
| Room 7 | Main | Laundry | 8 | 4.99 | Tile Floor, Access To Garage |
| Room 8 | Second | Primary B | 18.83 | 12.99 | Hardwood Floor, Walk-In Closet(s), 5 Pc Ensuite |
| Room 9 | Second | Bathroom | 12 | 10 | 5 Pc Ensuite, Heated Floor, Tile Floor |
| Room 10 | Second | Bedroom 2 | 14.17 | 11.15 | Hardwood Floor, Carpet Free, 3 Pc Ensuite |
| Room 11 | Second | Bedroom 3 | 12.5 | 11.15 | Hardwood Floor, 3 Pc Ensuite, Carpet Free |
| Room 12 | Second | Bathroom | 8 | 6 | 3 Pc Ensuite, Tile Floor |
| Room 13 | Second | Bedroom 4 | 12.82 | 10.66 | Hardwood Floor, Carpet Free |
| Room 14 | Second | Bedroom 5 | 11.68 | 11.68 | Hardwood Floor, Carpet Free |
| Room 15 | Second | Bathroom | 8 | 6 | Tile Floor, 3 Pc Bath |
| Washroom Type | No. of Pieces | Level |
| Washroom Type 1 | 2 | Main |
| Washroom Type 2 | 3 | Second |
| Washroom Type 3 | 3 | Second |
| Washroom Type 4 | 5 | Second |
| Washroom Type 5 | 3 | Basement |
| Washroom Type 6 | 2 | Main |
| Washroom Type 7 | 3 | Second |
| Washroom Type 8 | 3 | Second |
| Washroom Type 9 | 5 | Second |
| Washroom Type 10 | 3 | Basement |
| Total Area: | 0.00 |
| Approximatly Age: | 16-30 |
| Property Type: | Detached |
| Style: | 2-Storey |
| Exterior: | Brick, Stone |
| Garage Type: | Built-In |
| (Parking/)Drive: | Private, P |
| Drive Parking Spaces: | 2 |
| Park #1 | |
| Parking Type: | Private, P |
| Park #2 | |
| Parking Type: | Private |
| Park #3 | |
| Parking Type: | Private Do |
| Pool: | Inground |
| Approximatly Age: | 16-30 |
| Approximatly Square Footage: | 2500-3000 |
| Property Features: | Fenced Yard, Greenbelt/Conserva |
| CAC Included: | N |
| Water Included: | N |
| Cabel TV Included: | N |
| Common Elements Included: | N |
| Heat Included: | N |
| Parking Included: | N |
| Condo Tax Included: | N |
| Building Insurance Included: | N |
| Fireplace/Stove: | Y |
| Heat Type: | Forced Air |
| Central Air Conditioning: | Central Air |
| Central Vac: | Y |
| Laundry Level: | Syste |
| Ensuite Laundry: | F |
| Elevator Lift: | False |
| Sewers: | Sewer |
| Utilities-Cable: | Y |
| Utilities-Hydro: | Y |
$
%
Years
This calculator is for demonstration purposes only. Always consult a professional
financial advisor before making personal financial decisions.
| Although the information displayed is believed to be accurate, no warranties or representations are made of any kind. |
| APEX RESULTS REALTY INC. |
|
|

Wally Islam
Real Estate Broker
Dir:
416-949-2626
Bus:
416-293-8500
Fax:
905-913-8585
| Virtual Tour | Book Showing | Email a Friend |
Jump To:
At a Glance:
| Type: | Freehold - Detached |
| Area: | Halton |
| Municipality: | Burlington |
| Neighbourhood: | Alton |
| Style: | 2-Storey |
| Approximate Age: | 16-30 |
| Tax: | $7,794 |
| Beds: | 5 |
| Baths: | 5 |
| Fireplace: | Y |
| Pool: | Inground |
Locatin Map:
Payment Calculator:
