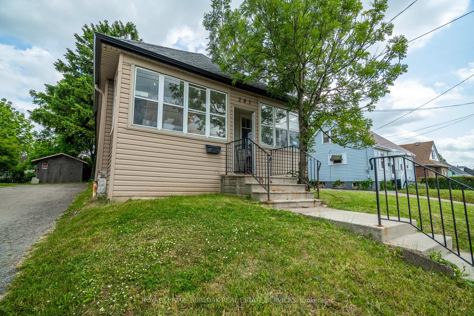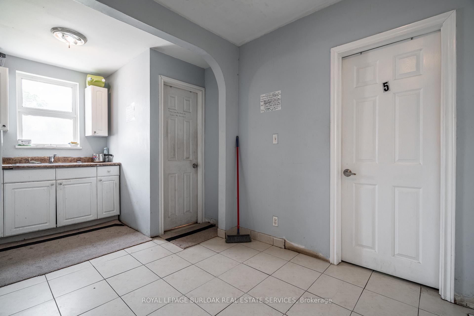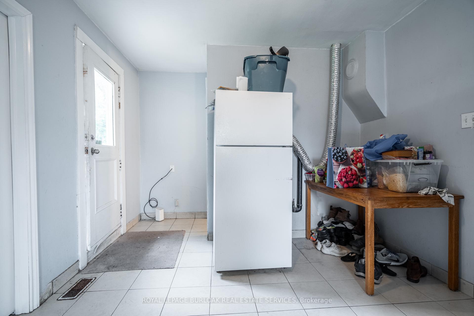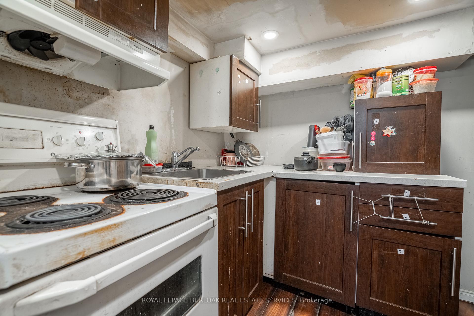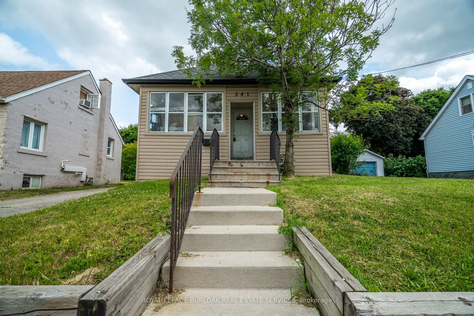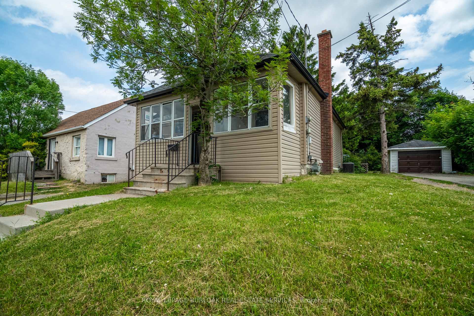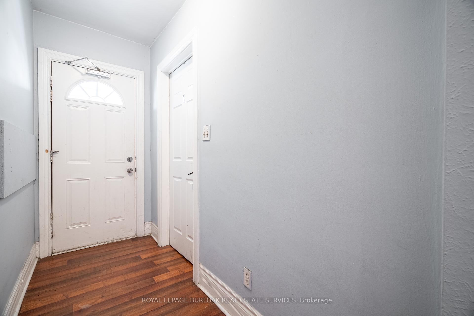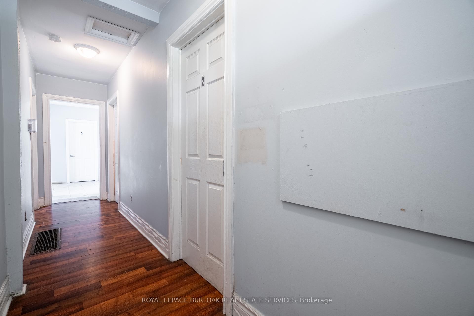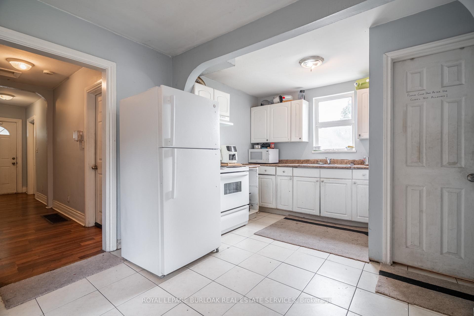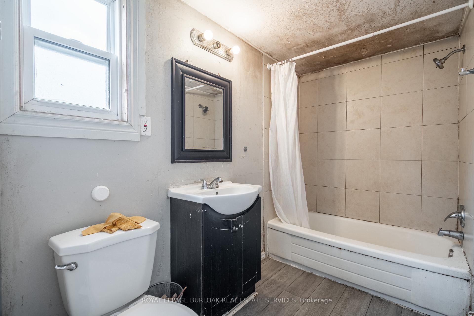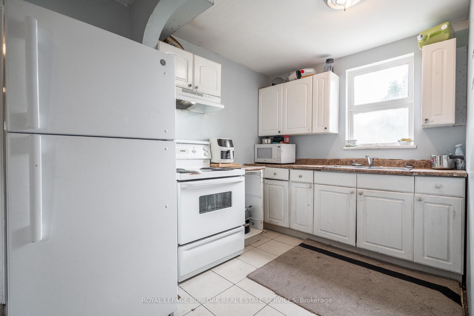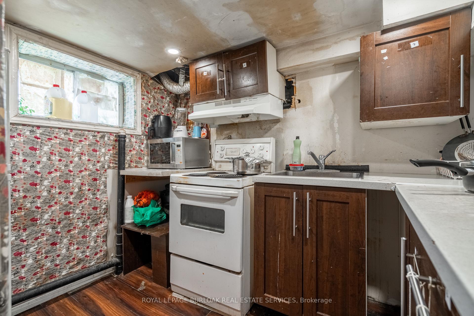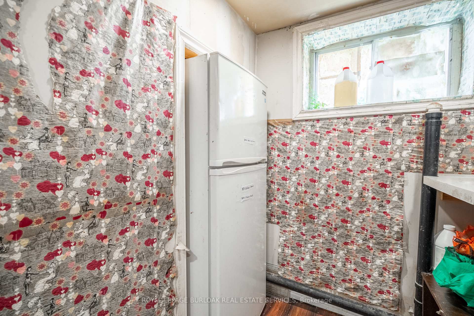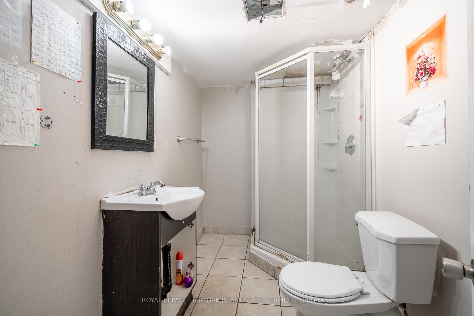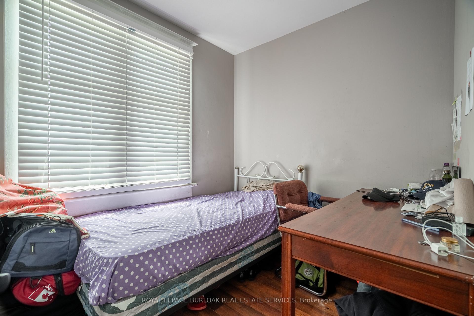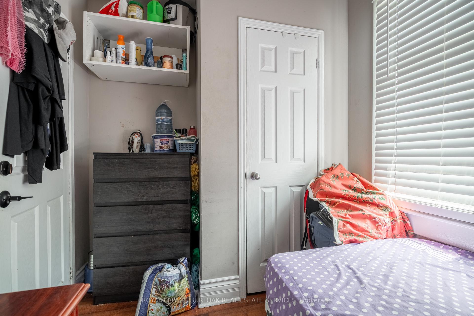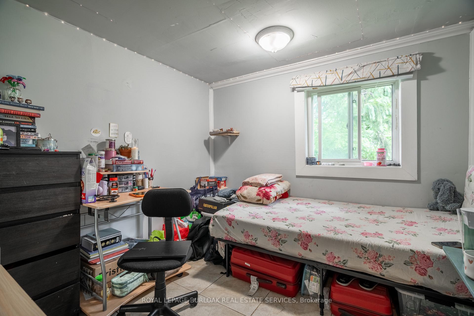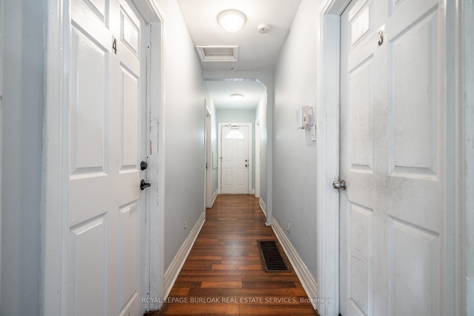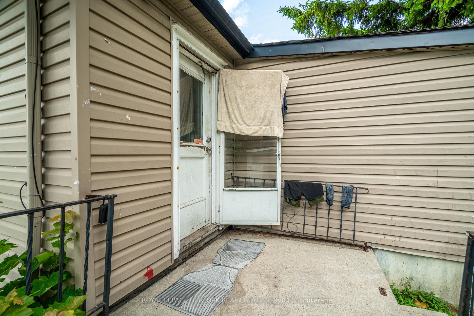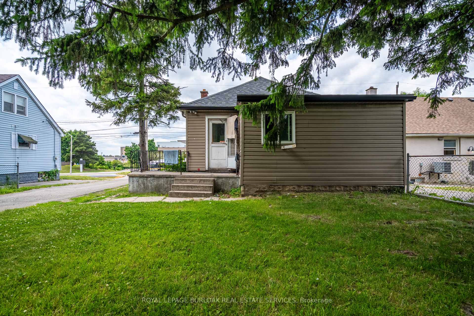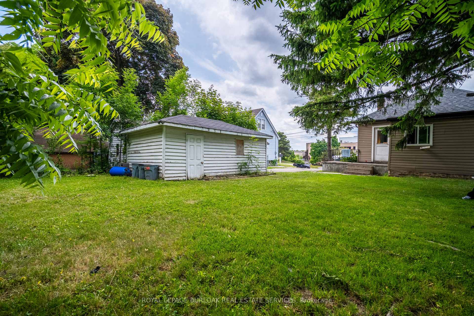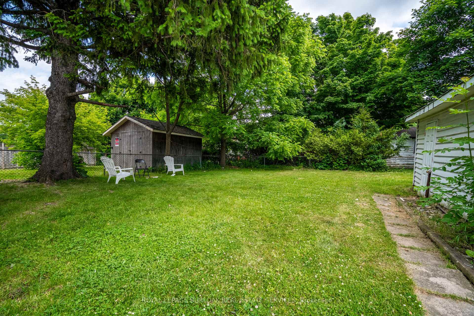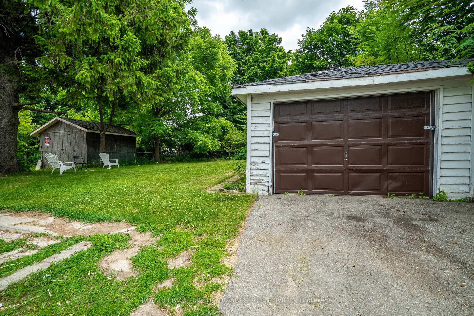$629,000
Available - For Sale
Listing ID: X12230499
241 West 5th Stre , Hamilton, L9C 3N8, Hamilton
| Excellent turnkey STUDENT RENTAL CASH FLOWING investment opportunity in Hamilton's desirable West Mountain. This detached bungalow sits on a wide 50-foot lot and is currently operated as a fully managed rental, just a one-minute walk to Mohawk College and the hospital. The property features a finished basement with a separate entrance, two private entrances (front and rear), and a detached garage with ample parking. Zoned for a fourplex, the property offers significant potential for future expansion or redevelopment, adding long-term value to an already strong income-producing asset. It is professionally managed by a property management company, providing hands-off ownership. The property is currently cash-flow positive, making it ideal for investors seeking stable, passive income from day one. Located near the LINC, major shopping centers, schools, public transit, and recreational facilities, this home benefits from steady rental demand and future growth potential. A rare opportunity to secure a low-maintenance, high-yield property in one of Hamiltons most sought-after rental locations. |
| Price | $629,000 |
| Taxes: | $3600.00 |
| Assessment Year: | 2025 |
| Occupancy: | Tenant |
| Address: | 241 West 5th Stre , Hamilton, L9C 3N8, Hamilton |
| Directions/Cross Streets: | West 5th/ Fennell |
| Rooms: | 6 |
| Rooms +: | 2 |
| Bedrooms: | 5 |
| Bedrooms +: | 2 |
| Family Room: | F |
| Basement: | Separate Ent, Finished |
| Level/Floor | Room | Length(ft) | Width(ft) | Descriptions | |
| Room 1 | Main | Bedroom | 9.97 | 12 | |
| Room 2 | Main | Bedroom | 9.97 | 12 | |
| Room 3 | Main | Bedroom | 9.97 | 12 | |
| Room 4 | Main | Bedroom | 8.99 | 11.68 | |
| Room 5 | Main | Kitchen | 15.55 | 12 | |
| Room 6 | Main | Bedroom | 16.01 | 12 | |
| Room 7 | Basement | Bedroom | 12 | 16.5 | |
| Room 8 | Basement | Bedroom | 12 | 16.5 | |
| Room 9 | Basement | Kitchen | 8.53 | 10.5 |
| Washroom Type | No. of Pieces | Level |
| Washroom Type 1 | 4 | Main |
| Washroom Type 2 | 4 | Basement |
| Washroom Type 3 | 0 | |
| Washroom Type 4 | 0 | |
| Washroom Type 5 | 0 | |
| Washroom Type 6 | 4 | Main |
| Washroom Type 7 | 4 | Basement |
| Washroom Type 8 | 0 | |
| Washroom Type 9 | 0 | |
| Washroom Type 10 | 0 |
| Total Area: | 0.00 |
| Property Type: | Detached |
| Style: | Bungalow |
| Exterior: | Vinyl Siding |
| Garage Type: | Detached |
| (Parking/)Drive: | Private |
| Drive Parking Spaces: | 3 |
| Park #1 | |
| Parking Type: | Private |
| Park #2 | |
| Parking Type: | Private |
| Pool: | None |
| Approximatly Square Footage: | 700-1100 |
| CAC Included: | N |
| Water Included: | N |
| Cabel TV Included: | N |
| Common Elements Included: | N |
| Heat Included: | N |
| Parking Included: | N |
| Condo Tax Included: | N |
| Building Insurance Included: | N |
| Fireplace/Stove: | N |
| Heat Type: | Forced Air |
| Central Air Conditioning: | Central Air |
| Central Vac: | N |
| Laundry Level: | Syste |
| Ensuite Laundry: | F |
| Sewers: | Sewer |
$
%
Years
This calculator is for demonstration purposes only. Always consult a professional
financial advisor before making personal financial decisions.
| Although the information displayed is believed to be accurate, no warranties or representations are made of any kind. |
| ROYAL LEPAGE BURLOAK REAL ESTATE SERVICES |
|
|

Wally Islam
Real Estate Broker
Dir:
416-949-2626
Bus:
416-293-8500
Fax:
905-913-8585
| Book Showing | Email a Friend |
Jump To:
At a Glance:
| Type: | Freehold - Detached |
| Area: | Hamilton |
| Municipality: | Hamilton |
| Neighbourhood: | Bonnington |
| Style: | Bungalow |
| Tax: | $3,600 |
| Beds: | 5+2 |
| Baths: | 2 |
| Fireplace: | N |
| Pool: | None |
Locatin Map:
Payment Calculator:
