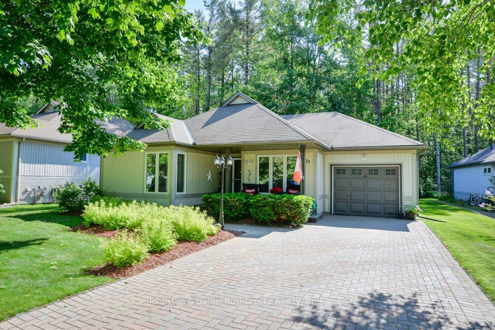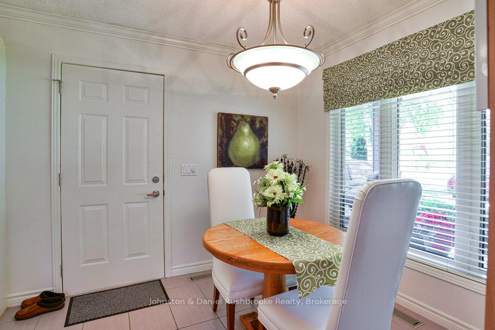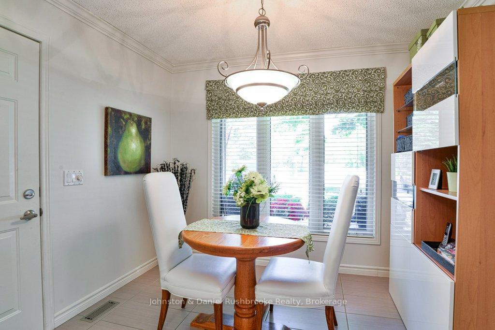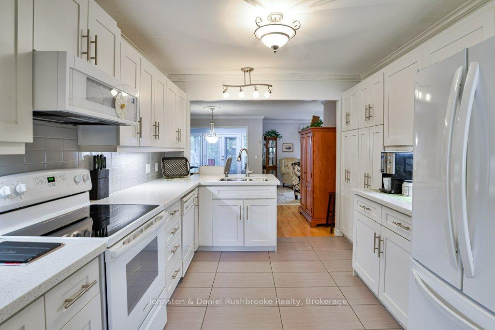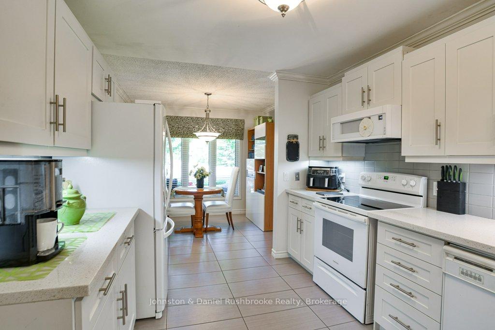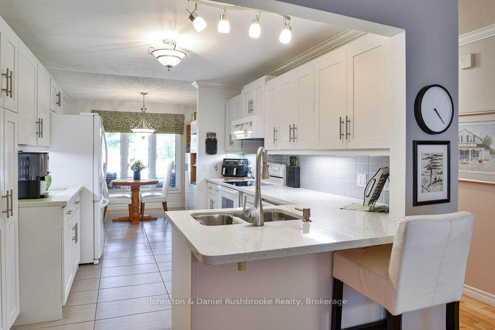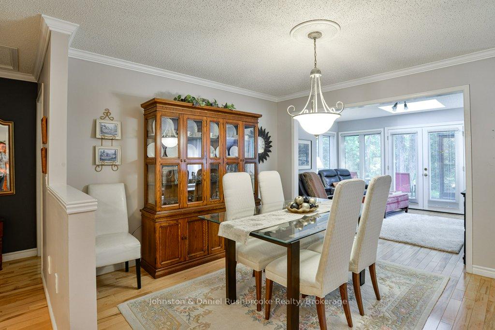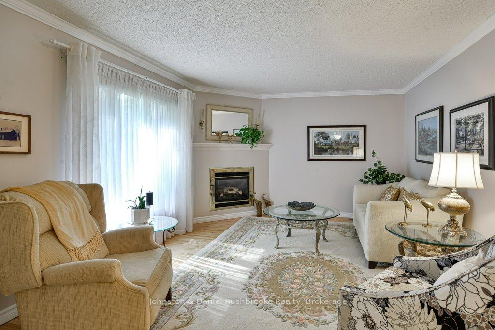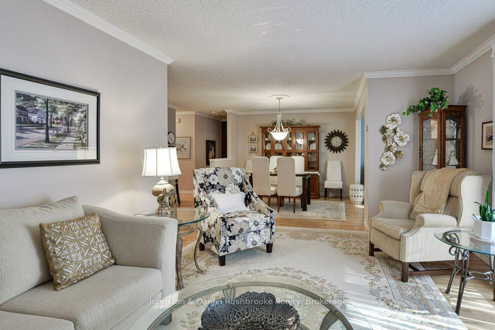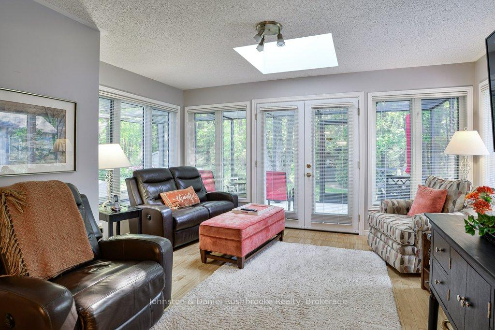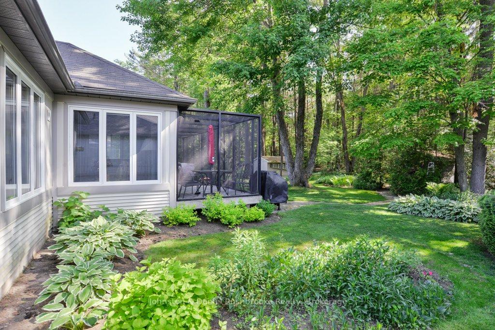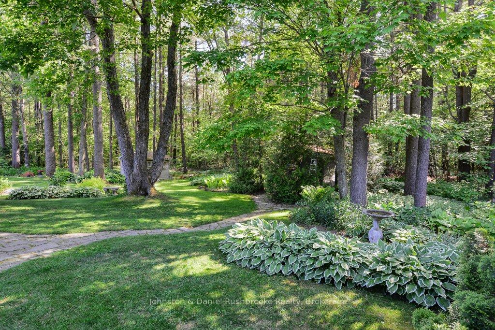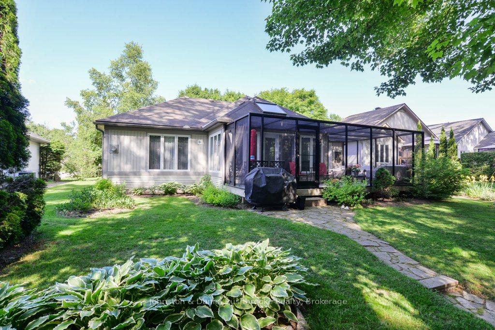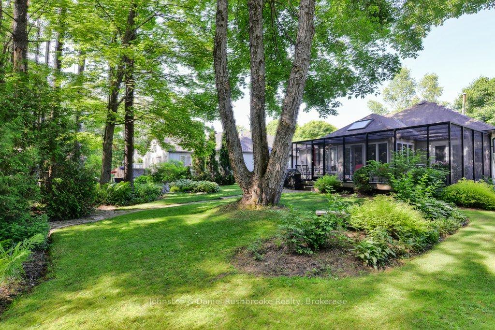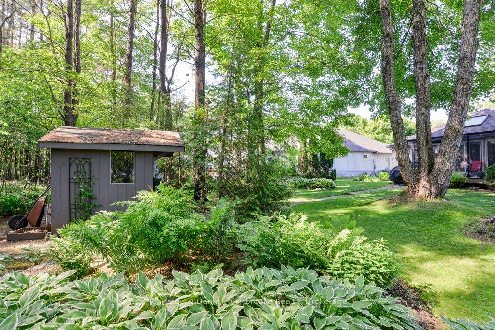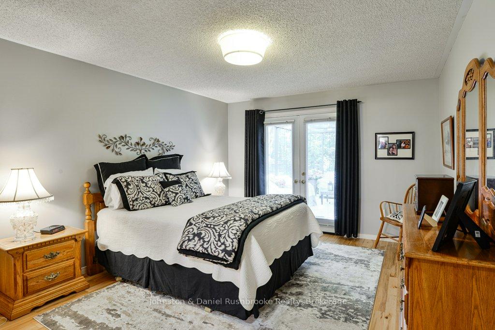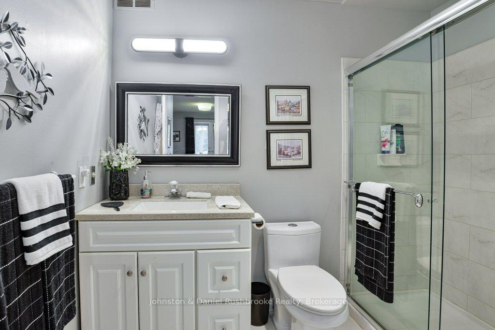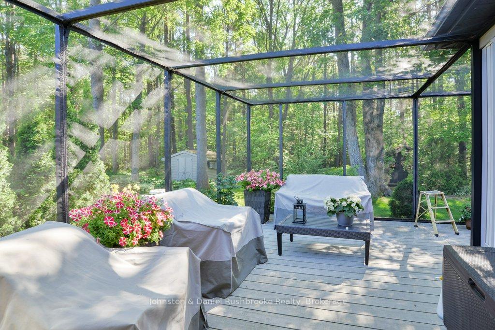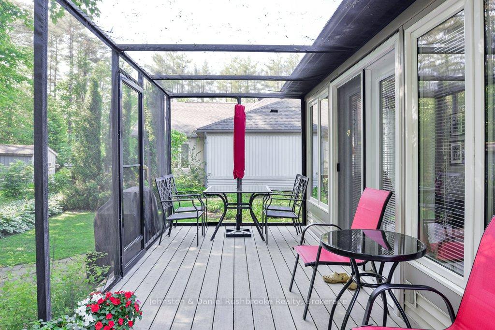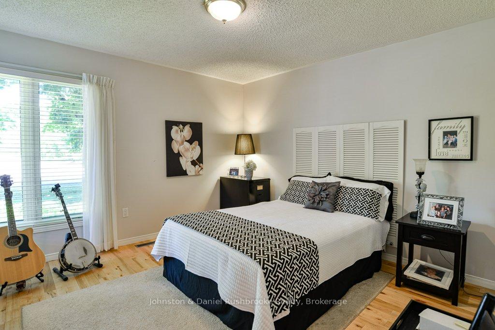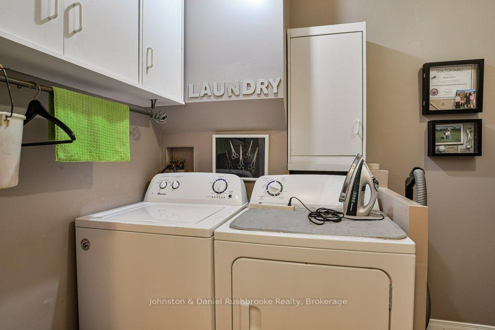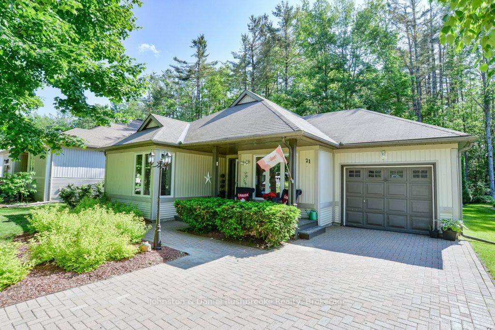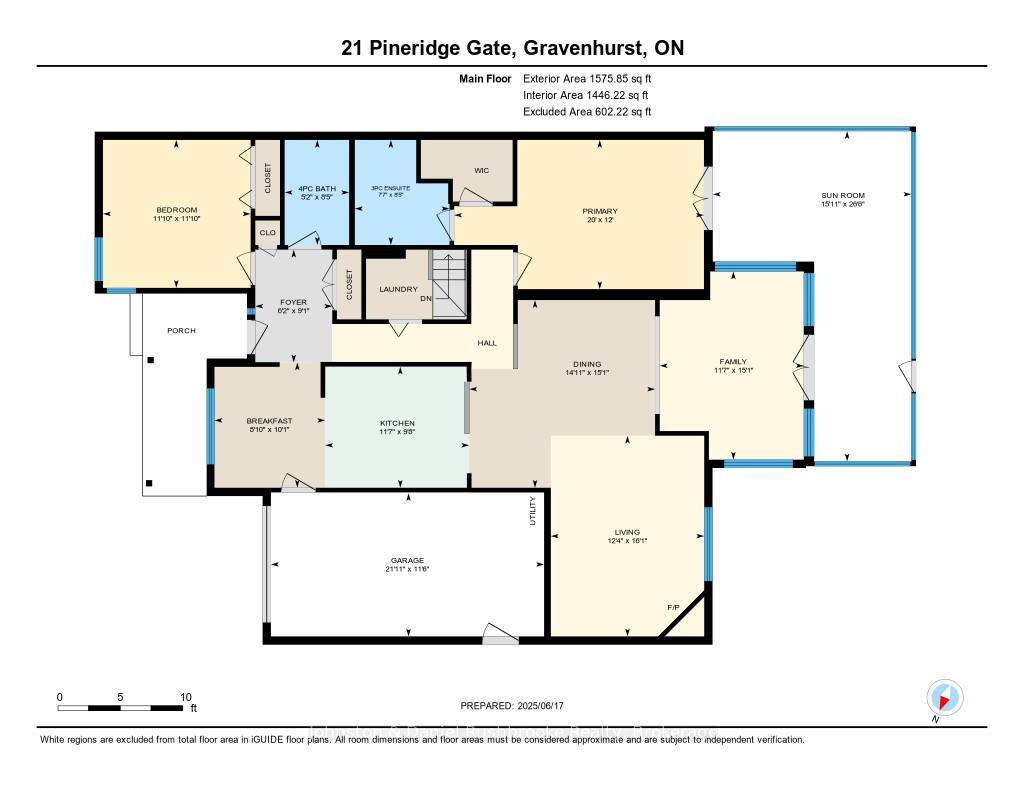$649,000
Available - For Sale
Listing ID: X12228671
21 Pineridge Gate East , Gravenhurst, P1P 1Y4, Muskoka
| Presenting 21 Pineridge Gate: the "Joseph" model, a remarkable home that epitomizes perfection. This immaculate property stands as a testament to exceptional pride of ownership, with outstanding maintenance evident throughout. Enter the brilliantly designed open-concept layout that commands attention from the moment you step inside. The formal living area flows effortlessly into the rest of the space, creating a harmonious environment. This home masterfully combines elegance and functionality, guaranteed to impress both guests and families alike. With two well-appointed bedrooms and two stylish bathrooms, along with a bright and spacious kitchen, every corner exudes comfort and sophistication. The formal gathering area and inviting Muskoka room provide access to a screened covered deck, offering the ideal setting to enjoy the breathtaking garden, which ensures both tranquillity and privacy. Additionally, this property features a single-car garage and a double-sized driveway, completing an outstanding package. With nothing left to desire, this home is truly a remarkable find! Association Fee $360 per year.Upgrades: Crown moulding, Rubber-covered Garage floor, garage cupboards, Compost decking, Screen in deck, gas fireplace, under-counter lighting. |
| Price | $649,000 |
| Taxes: | $3525.00 |
| Occupancy: | Owner |
| Address: | 21 Pineridge Gate East , Gravenhurst, P1P 1Y4, Muskoka |
| Directions/Cross Streets: | Bethune and Fairview |
| Rooms: | 11 |
| Bedrooms: | 2 |
| Bedrooms +: | 0 |
| Family Room: | T |
| Basement: | Crawl Space |
| Level/Floor | Room | Length(ft) | Width(ft) | Descriptions | |
| Room 1 | Main | Bedroom | 11.84 | 11.84 | |
| Room 2 | Main | Breakfast | 10.04 | 8.89 | |
| Room 3 | Main | Dining Ro | 15.06 | 14.89 | |
| Room 4 | Main | Family Ro | 15.09 | 11.55 | |
| Room 5 | Main | Foyer | 9.05 | 6.17 | |
| Room 6 | Main | Kitchen | 9.71 | 11.55 | |
| Room 7 | Main | Living Ro | 16.07 | 12.3 | |
| Room 8 | Main | Bedroom | 11.97 | 20.01 | |
| Room 9 | Main | Sunroom | 26.47 | 15.91 | |
| Room 10 | Main | Bathroom | 8.43 | 7.58 | |
| Room 11 | Main | Bathroom | 8.43 | 5.18 |
| Washroom Type | No. of Pieces | Level |
| Washroom Type 1 | 3 | Main |
| Washroom Type 2 | 4 | Main |
| Washroom Type 3 | 0 | |
| Washroom Type 4 | 0 | |
| Washroom Type 5 | 0 | |
| Washroom Type 6 | 3 | Main |
| Washroom Type 7 | 4 | Main |
| Washroom Type 8 | 0 | |
| Washroom Type 9 | 0 | |
| Washroom Type 10 | 0 | |
| Washroom Type 11 | 3 | Main |
| Washroom Type 12 | 4 | Main |
| Washroom Type 13 | 0 | |
| Washroom Type 14 | 0 | |
| Washroom Type 15 | 0 | |
| Washroom Type 16 | 3 | Main |
| Washroom Type 17 | 4 | Main |
| Washroom Type 18 | 0 | |
| Washroom Type 19 | 0 | |
| Washroom Type 20 | 0 |
| Total Area: | 0.00 |
| Property Type: | Detached |
| Style: | Bungalow |
| Exterior: | Vinyl Siding |
| Garage Type: | Attached |
| Drive Parking Spaces: | 4 |
| Pool: | None |
| Approximatly Square Footage: | 1100-1500 |
| CAC Included: | N |
| Water Included: | N |
| Cabel TV Included: | N |
| Common Elements Included: | N |
| Heat Included: | N |
| Parking Included: | N |
| Condo Tax Included: | N |
| Building Insurance Included: | N |
| Fireplace/Stove: | Y |
| Heat Type: | Forced Air |
| Central Air Conditioning: | Central Air |
| Central Vac: | N |
| Laundry Level: | Syste |
| Ensuite Laundry: | F |
| Sewers: | Sewer |
$
%
Years
This calculator is for demonstration purposes only. Always consult a professional
financial advisor before making personal financial decisions.
| Although the information displayed is believed to be accurate, no warranties or representations are made of any kind. |
| Johnston & Daniel Rushbrooke Realty |
|
|

Wally Islam
Real Estate Broker
Dir:
416-949-2626
Bus:
416-293-8500
Fax:
905-913-8585
| Book Showing | Email a Friend |
Jump To:
At a Glance:
| Type: | Freehold - Detached |
| Area: | Muskoka |
| Municipality: | Gravenhurst |
| Neighbourhood: | Dufferin Grove |
| Style: | Bungalow |
| Tax: | $3,525 |
| Beds: | 2 |
| Baths: | 2 |
| Fireplace: | Y |
| Pool: | None |
Locatin Map:
Payment Calculator:
