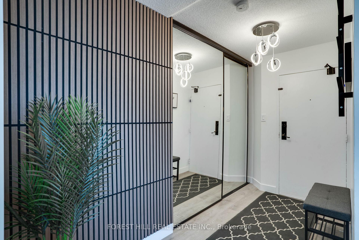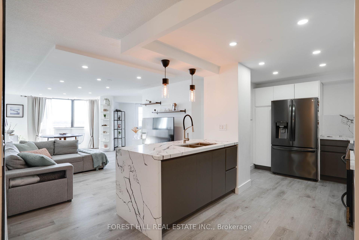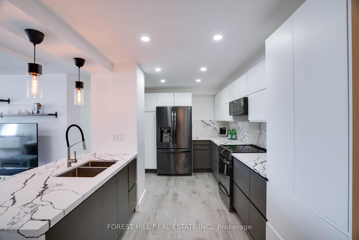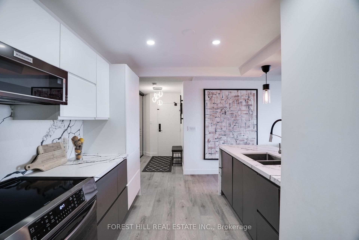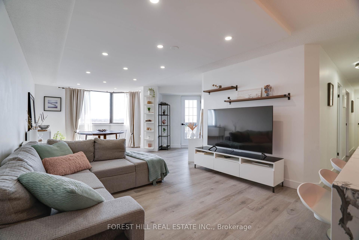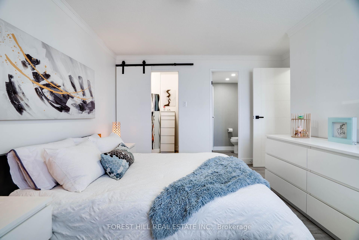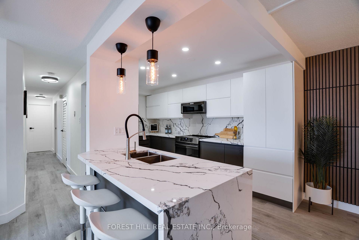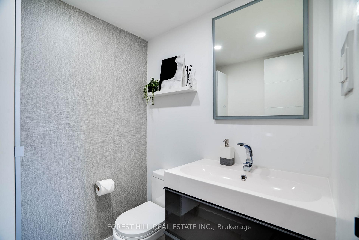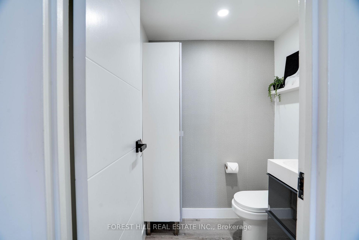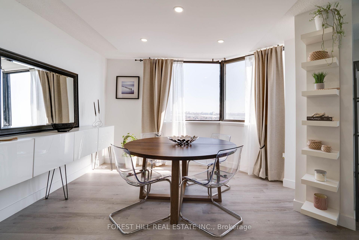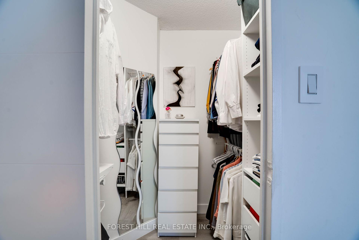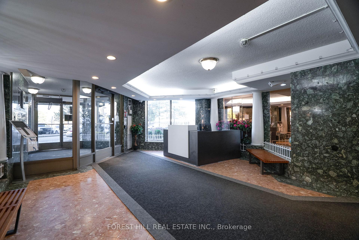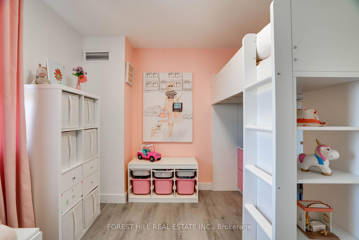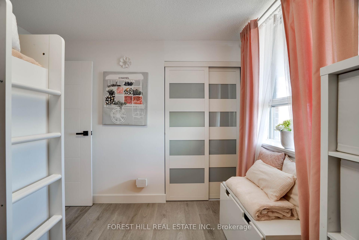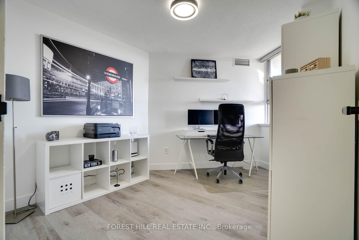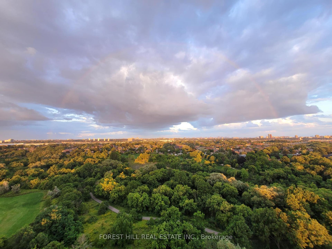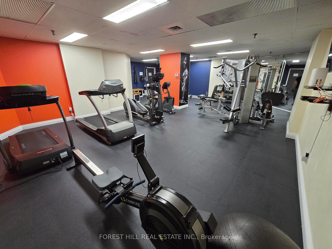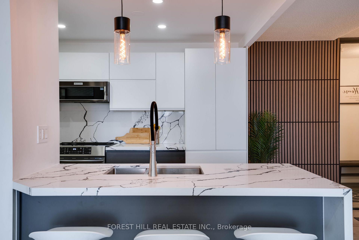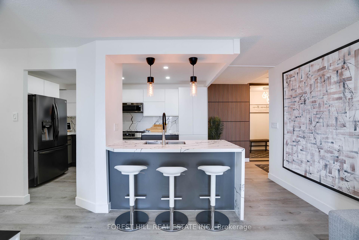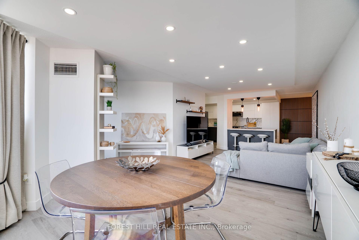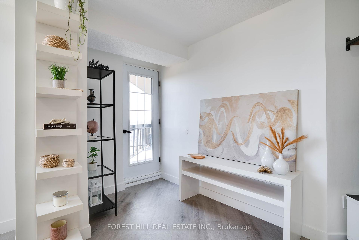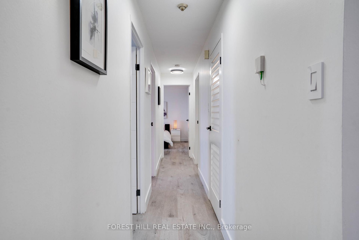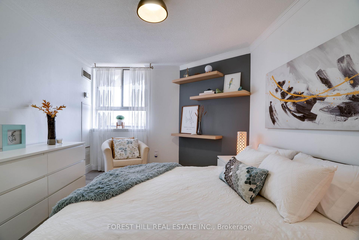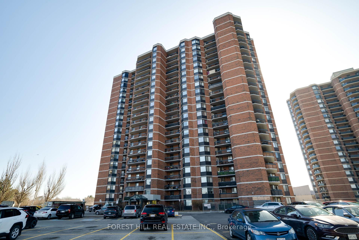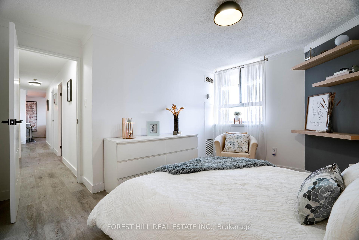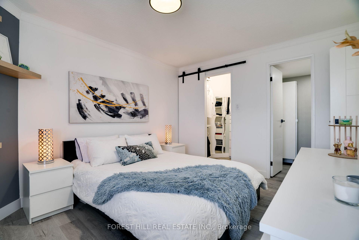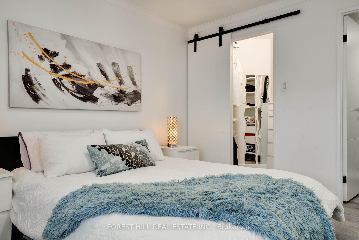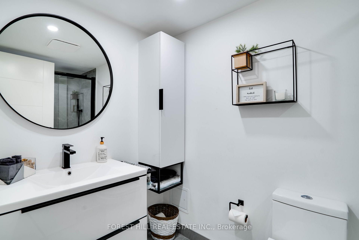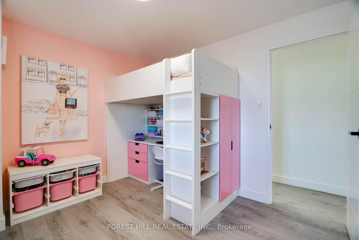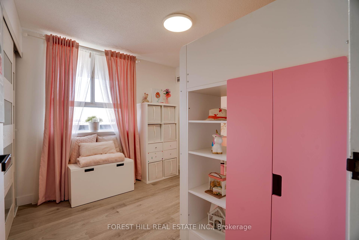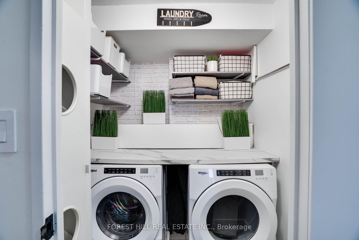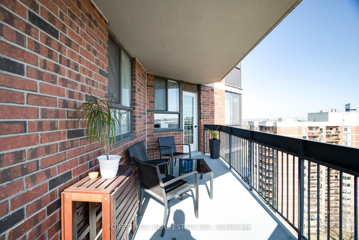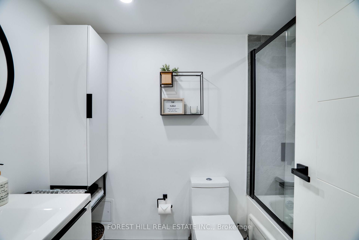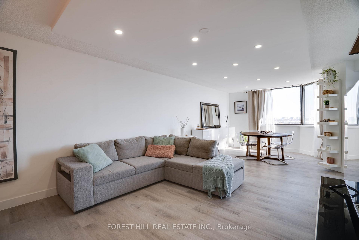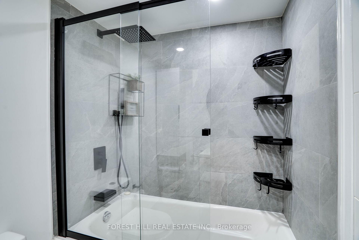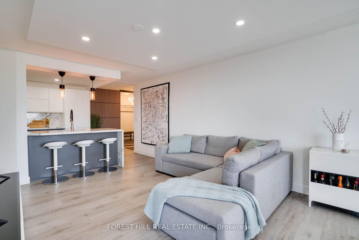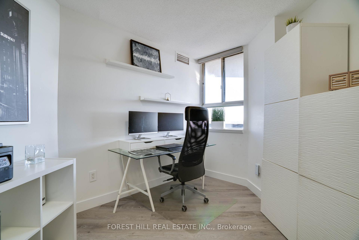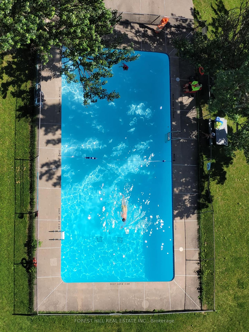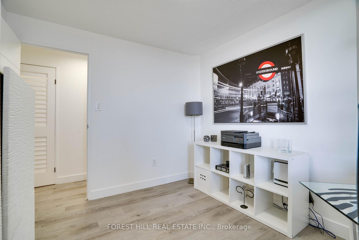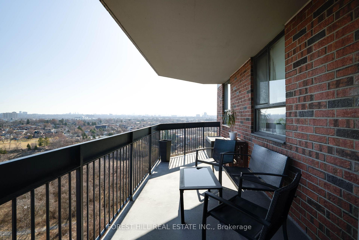$569,222
Available - For Sale
Listing ID: W12195629
236 Albion Road , Toronto, M9W 6A6, Toronto
| Stunning 3-Bedroom Condo | $$$ in Renovations | Scenic Balcony Views. Welcome to this meticulously upgraded 1,244 sq. ft. condo, where contemporary design meets modern elegance! With top-tier craftsmanship renovations, this 3-bedroom, 2-bathroom home in the heart of Elms-Old Rexdale, Toronto is a true showstopper. Step inside and be captivated by the open-concept layout, boasting a modern kitchen featuring sleek quartz countertops, a spacious peninsula with a double sink and seating area, custom cabinetry, and premium stainless-steel appliances. The living and dining area is an entertainers dream, enhanced by pot lights, a striking coffered ceiling, expansive bay window, and seamless access to the large balcony where you can unwind and soak in the picturesque views of West Humber Recreational Trail and Humber Valley Golf Course. Retreat to the comfort of the primary suite, complete with a walk-in closet and updated ensuite bathroom. The two additional bedrooms offer generous space, while the renovated main bathroom exudes style and sophistication. Enjoy the convenience of an ensuite laundry room with a full-size side by side washer and dryer. The brand-new electrical panel will ensure modern efficiency and bring you peace of mind. Nestled in a prime location, you'll have easy access to transit, shopping, dining, entertainment and great schools. Building Features a exterior pool, sauna & gym .Don't miss your opportunity to view this gem. Schedule your private showing today! |
| Price | $569,222 |
| Taxes: | $923.00 |
| Occupancy: | Owner |
| Address: | 236 Albion Road , Toronto, M9W 6A6, Toronto |
| Postal Code: | M9W 6A6 |
| Province/State: | Toronto |
| Directions/Cross Streets: | ALBION RD/WESTON RD |
| Level/Floor | Room | Length(ft) | Width(ft) | Descriptions | |
| Room 1 | Flat | Living Ro | 16.83 | 15.51 | Open Concept, Breakfast Area, Pot Lights |
| Room 2 | Flat | Dining Ro | 11.91 | 5.25 | Open Concept, Bay Window, SE View |
| Room 3 | Flat | Kitchen | 10.92 | 10 | Modern Kitchen, B/I Appliances, Pot Lights |
| Room 4 | Flat | Primary B | 14.46 | 10.5 | Walk-In Closet(s), Ensuite Bath, Vinyl Floor |
| Room 5 | Flat | Bedroom 2 | 11.18 | 8.89 | Large Closet, Closet Organizers, Vinyl Floor |
| Room 6 | Flat | Bedroom 3 | 14.24 | 9.48 | SE View, Closet, Vinyl Floor |
| Room 7 | Flat | Bathroom | 2 Pc Ensuite, Updated | ||
| Room 8 | Flat | Bathroom | 4 Pc Bath, Porcelain Sink, Ceramic Floor | ||
| Room 9 | Flat | Laundry | Separate Room, B/I Appliances, Vinyl Floor |
| Washroom Type | No. of Pieces | Level |
| Washroom Type 1 | 4 | Flat |
| Washroom Type 2 | 2 | Flat |
| Washroom Type 3 | 0 | |
| Washroom Type 4 | 0 | |
| Washroom Type 5 | 0 | |
| Washroom Type 6 | 4 | Flat |
| Washroom Type 7 | 2 | Flat |
| Washroom Type 8 | 0 | |
| Washroom Type 9 | 0 | |
| Washroom Type 10 | 0 |
| Total Area: | 0.00 |
| Washrooms: | 2 |
| Heat Type: | Fan Coil |
| Central Air Conditioning: | Central Air |
| Elevator Lift: | True |
$
%
Years
This calculator is for demonstration purposes only. Always consult a professional
financial advisor before making personal financial decisions.
| Although the information displayed is believed to be accurate, no warranties or representations are made of any kind. |
| FOREST HILL REAL ESTATE INC. |
|
|

Wally Islam
Real Estate Broker
Dir:
416-949-2626
Bus:
416-293-8500
Fax:
905-913-8585
| Virtual Tour | Book Showing | Email a Friend |
Jump To:
At a Glance:
| Type: | Com - Condo Apartment |
| Area: | Toronto |
| Municipality: | Toronto W10 |
| Neighbourhood: | Elms-Old Rexdale |
| Style: | Apartment |
| Tax: | $923 |
| Maintenance Fee: | $1,065 |
| Beds: | 3 |
| Baths: | 2 |
| Fireplace: | N |
Locatin Map:
Payment Calculator:
