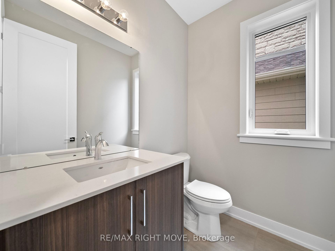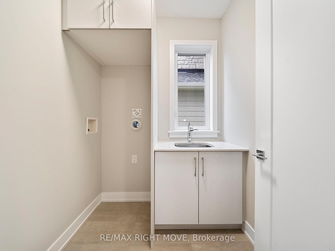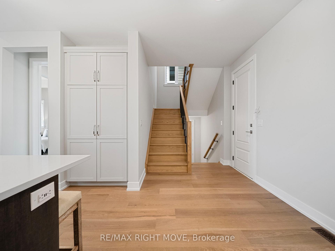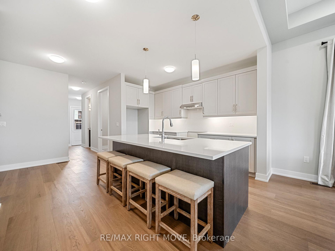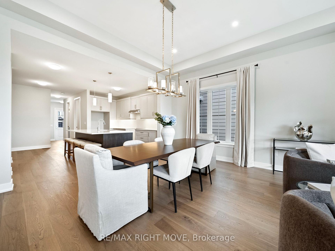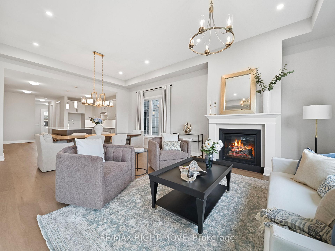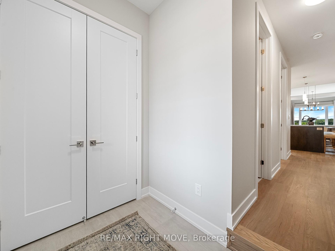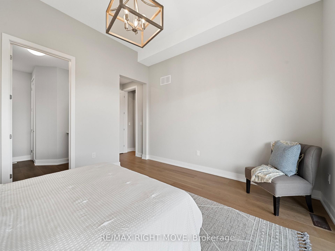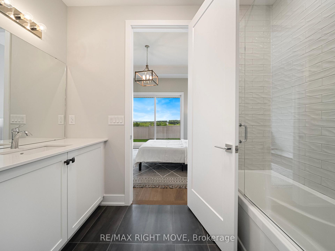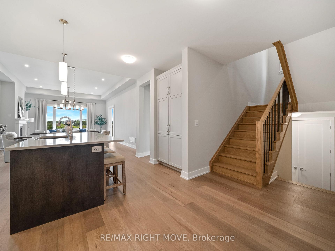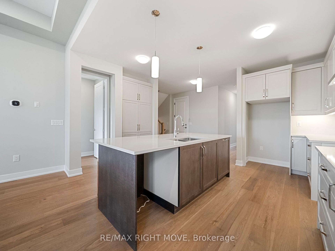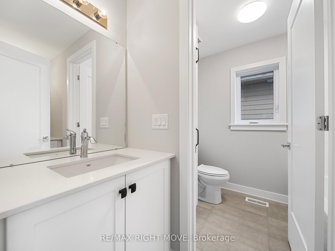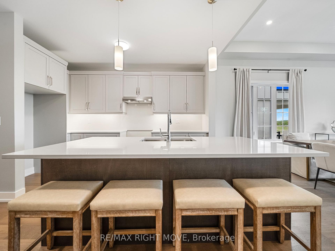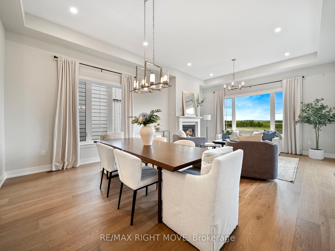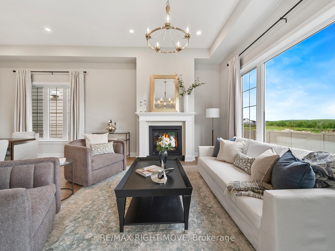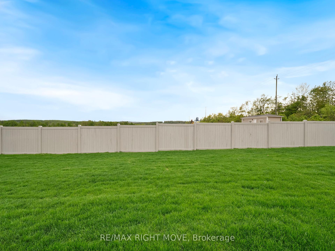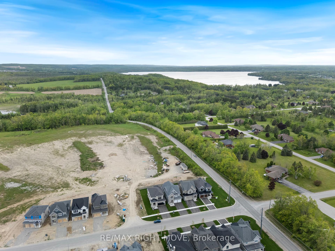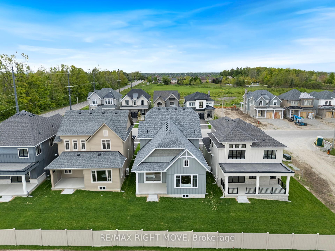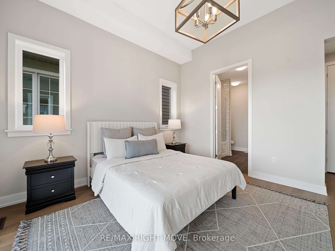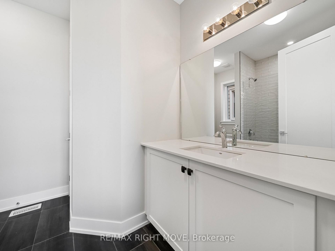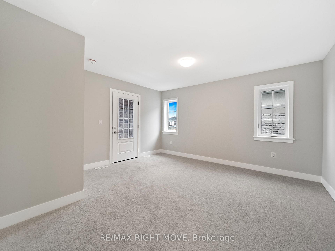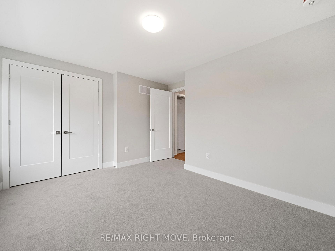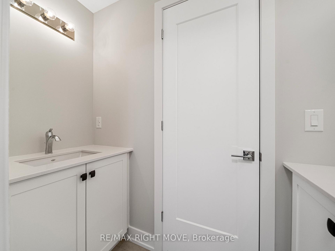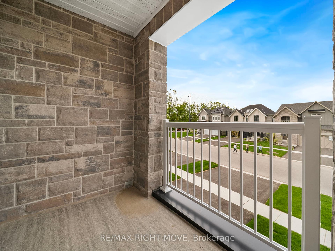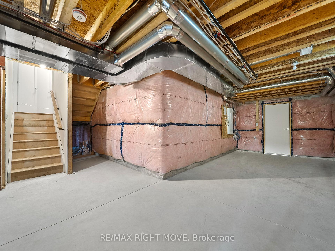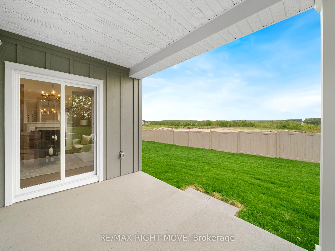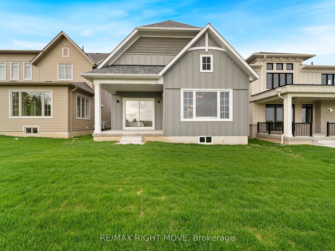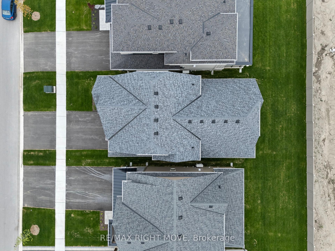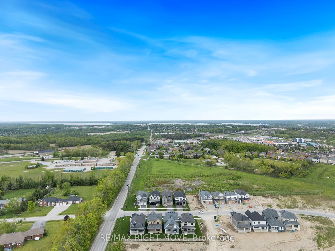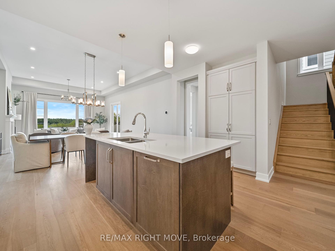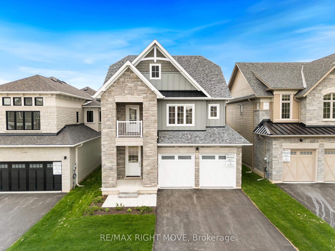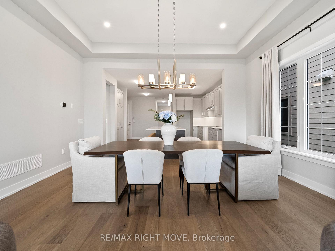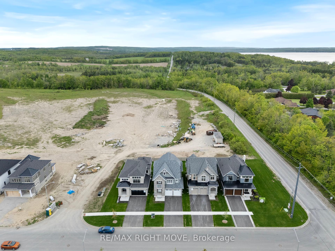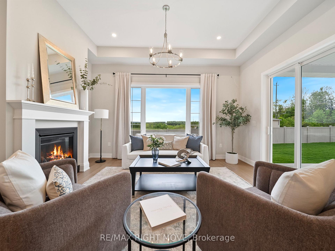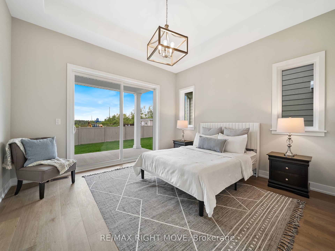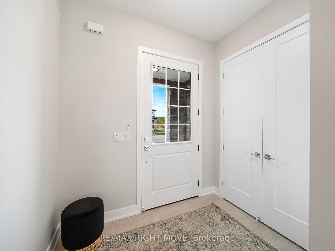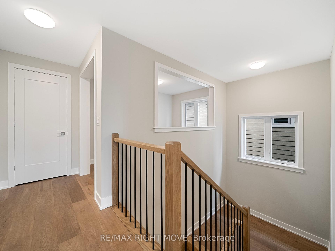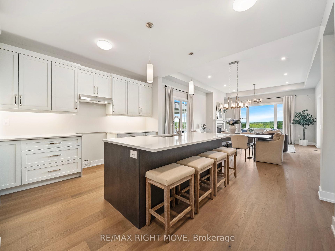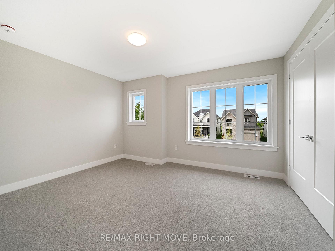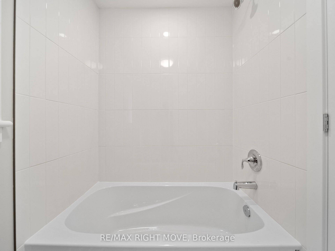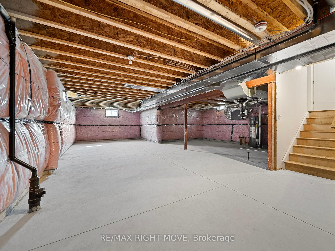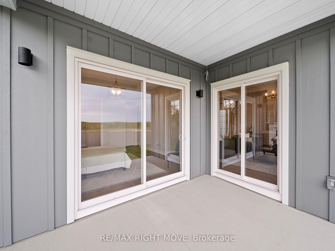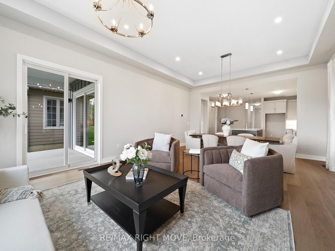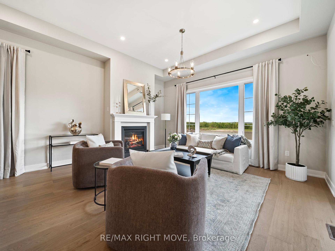$1,059,900
Available - For Sale
Listing ID: S12187009
3192 Orion Boul , Orillia, L3V 8M6, Simcoe
| Brand New Build in the Trailside community of West Ridge! Surrounded by trails and parks, this community offers urban convenience as well as nature's beauty. This thoughtfully designed home features a main floor primary bedroom and laundry room for easy single floor living. Three additional large bedrooms and a bright media loft on the second floor is ideal for growing families. Covered rear porch, perfect for relaxing in the shade. This property has the setting of an established neighborhood, unique for new construction. With sodded yards, paved driveway, and rear fencing; it's ready to move in with a flexible closing date. There's only one of these so don't miss this opportunity to live in Orillia's most desirable new community. Book your private showing today! |
| Price | $1,059,900 |
| Taxes: | $0.00 |
| Occupancy: | Vacant |
| Address: | 3192 Orion Boul , Orillia, L3V 8M6, Simcoe |
| Directions/Cross Streets: | Bass Lake Sdrd E / Orion Blvd |
| Rooms: | 12 |
| Bedrooms: | 4 |
| Bedrooms +: | 0 |
| Family Room: | F |
| Basement: | Full, Unfinished |
| Level/Floor | Room | Length(ft) | Width(ft) | Descriptions | |
| Room 1 | Main | Great Roo | 16.01 | 12 | Gas Fireplace |
| Room 2 | Main | Dining Ro | 16.01 | 12 | |
| Room 3 | Main | Kitchen | 10 | 13.09 | |
| Room 4 | Main | Primary B | 13.38 | 12.69 | |
| Room 5 | Main | Laundry | |||
| Room 6 | Main | Bathroom | 2 Pc Bath | ||
| Room 7 | Main | Bathroom | 3 Pc Ensuite | ||
| Room 8 | Second | Bedroom 2 | 12.6 | 11.09 | |
| Room 9 | Second | Bedroom 3 | 13.81 | 14.6 | |
| Room 10 | Second | Bedroom 4 | 13.81 | 14.6 | |
| Room 11 | Second | Loft | 11.61 | 7.51 | |
| Room 12 | Second | Bathroom | 4 Pc Bath |
| Washroom Type | No. of Pieces | Level |
| Washroom Type 1 | 2 | Main |
| Washroom Type 2 | 3 | Main |
| Washroom Type 3 | 4 | Second |
| Washroom Type 4 | 0 | |
| Washroom Type 5 | 0 | |
| Washroom Type 6 | 2 | Main |
| Washroom Type 7 | 3 | Main |
| Washroom Type 8 | 4 | Second |
| Washroom Type 9 | 0 | |
| Washroom Type 10 | 0 |
| Total Area: | 0.00 |
| Approximatly Age: | New |
| Property Type: | Detached |
| Style: | 2-Storey |
| Exterior: | Hardboard, Stone |
| Garage Type: | Attached |
| (Parking/)Drive: | Private Do |
| Drive Parking Spaces: | 2 |
| Park #1 | |
| Parking Type: | Private Do |
| Park #2 | |
| Parking Type: | Private Do |
| Pool: | None |
| Other Structures: | None |
| Approximatly Age: | New |
| Approximatly Square Footage: | 2000-2500 |
| Property Features: | Fenced Yard, Park |
| CAC Included: | N |
| Water Included: | N |
| Cabel TV Included: | N |
| Common Elements Included: | N |
| Heat Included: | N |
| Parking Included: | N |
| Condo Tax Included: | N |
| Building Insurance Included: | N |
| Fireplace/Stove: | Y |
| Heat Type: | Heat Pump |
| Central Air Conditioning: | Other |
| Central Vac: | N |
| Laundry Level: | Syste |
| Ensuite Laundry: | F |
| Sewers: | Sewer |
$
%
Years
This calculator is for demonstration purposes only. Always consult a professional
financial advisor before making personal financial decisions.
| Although the information displayed is believed to be accurate, no warranties or representations are made of any kind. |
| RE/MAX RIGHT MOVE |
|
|

Wally Islam
Real Estate Broker
Dir:
416-949-2626
Bus:
416-293-8500
Fax:
905-913-8585
| Virtual Tour | Book Showing | Email a Friend |
Jump To:
At a Glance:
| Type: | Freehold - Detached |
| Area: | Simcoe |
| Municipality: | Orillia |
| Neighbourhood: | Orillia |
| Style: | 2-Storey |
| Approximate Age: | New |
| Beds: | 4 |
| Baths: | 3 |
| Fireplace: | Y |
| Pool: | None |
Locatin Map:
Payment Calculator:
