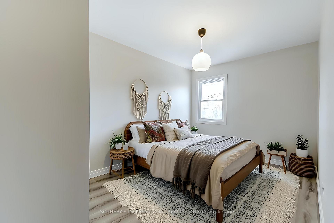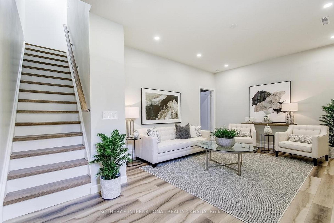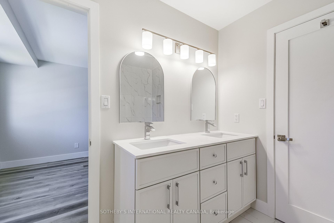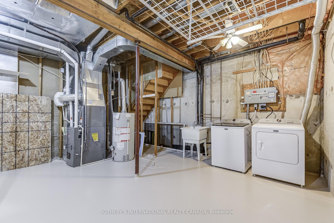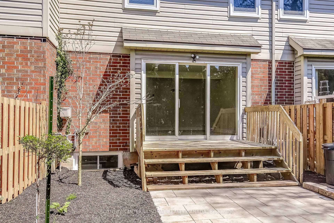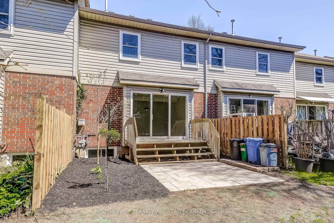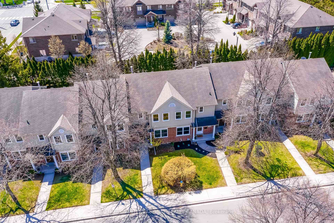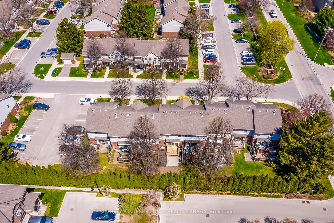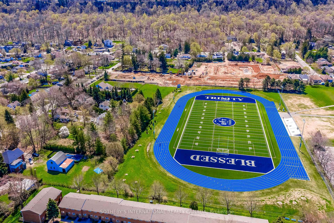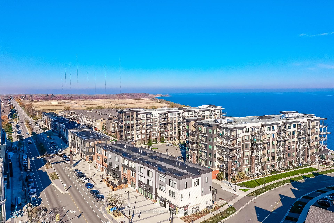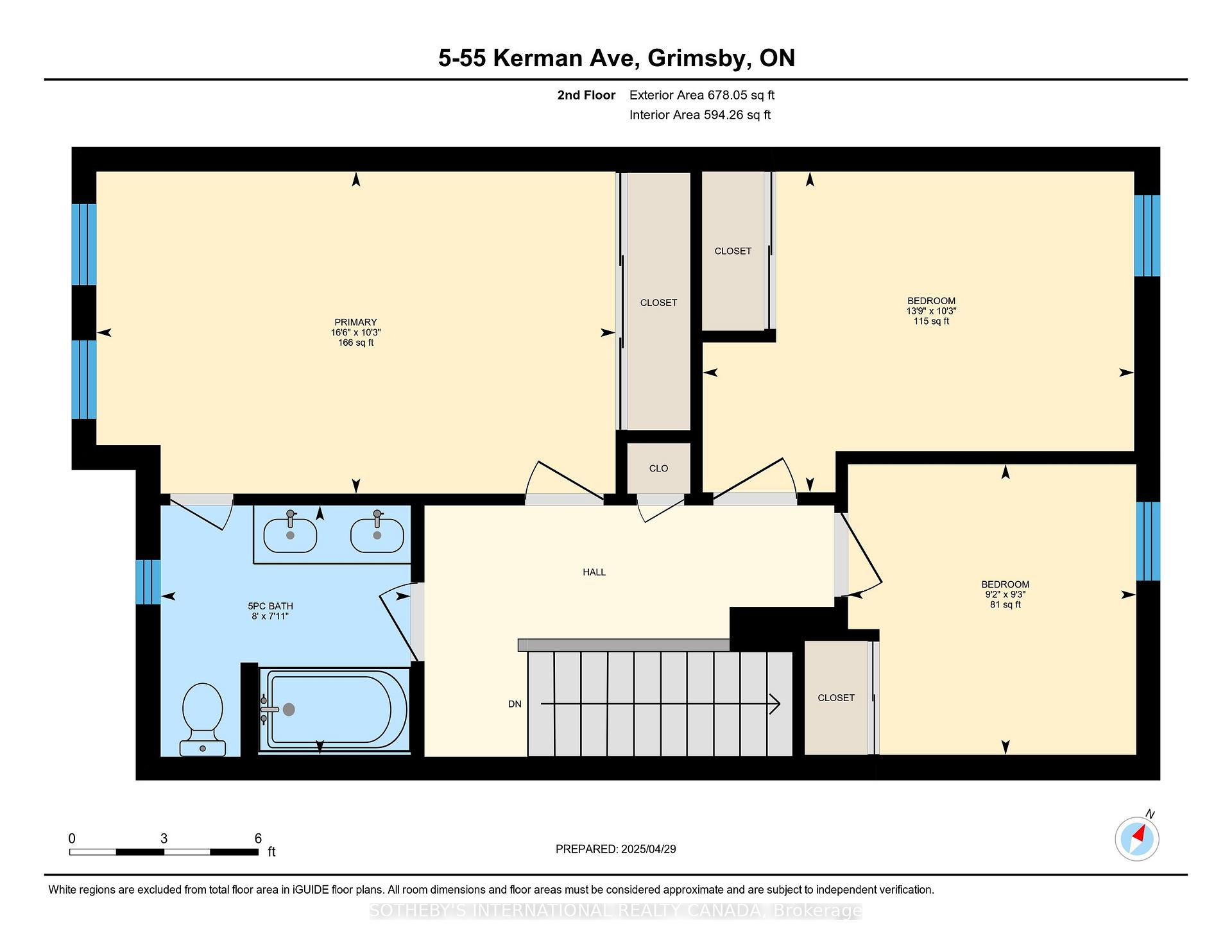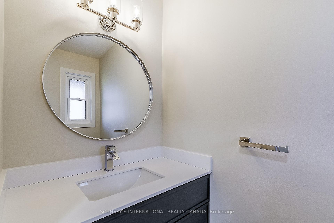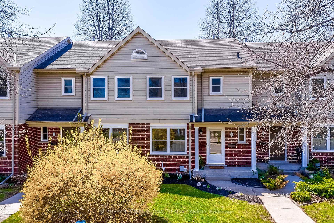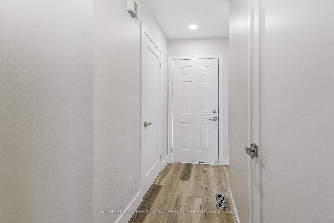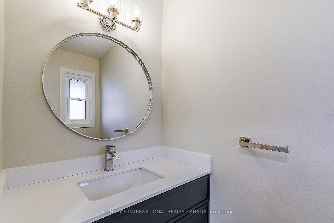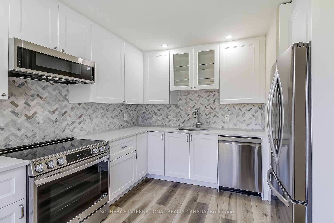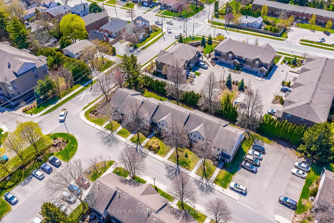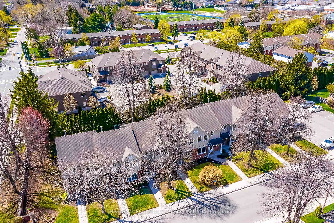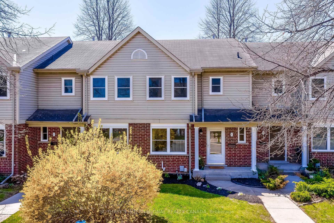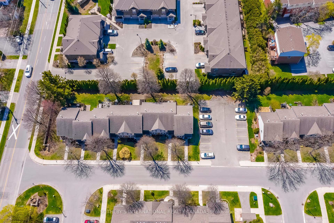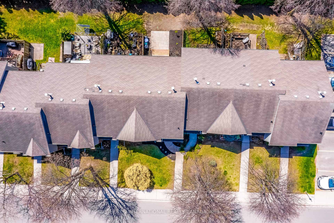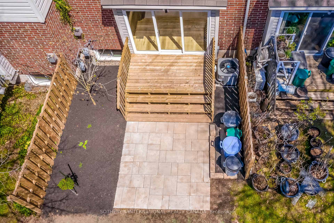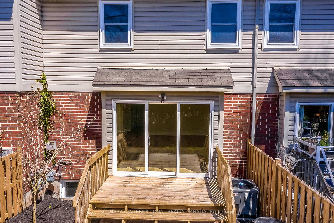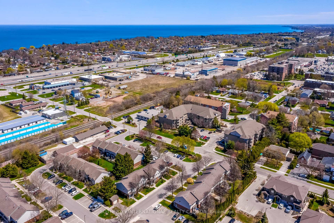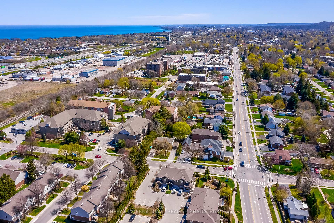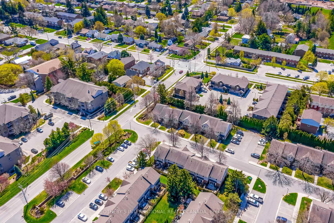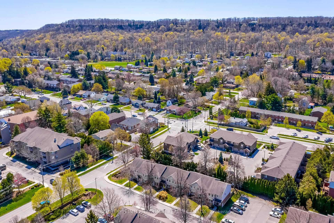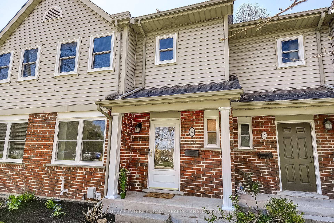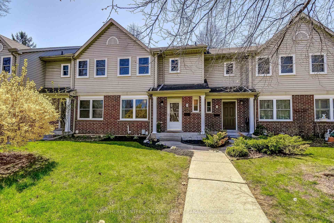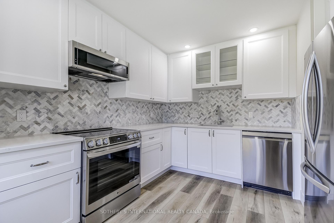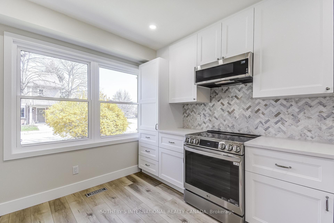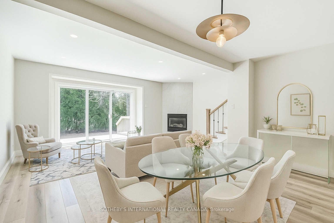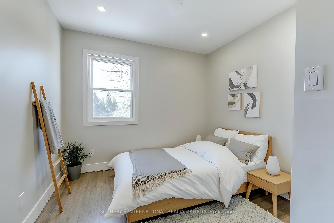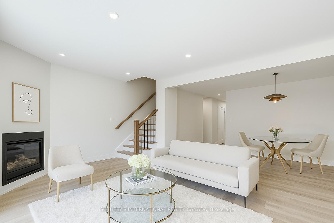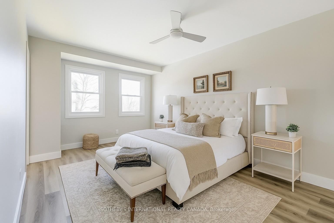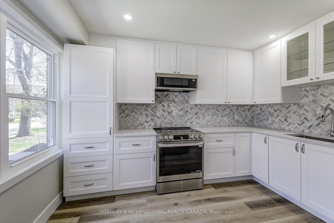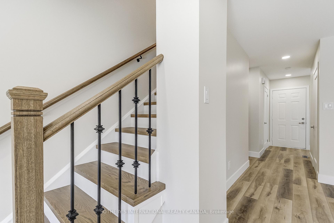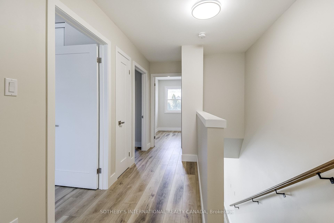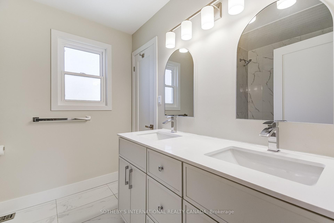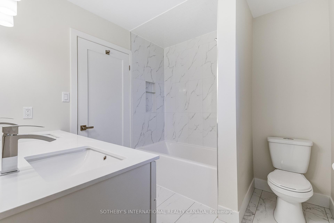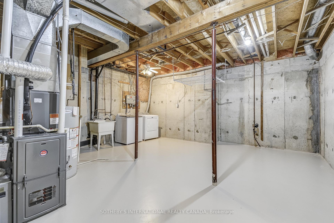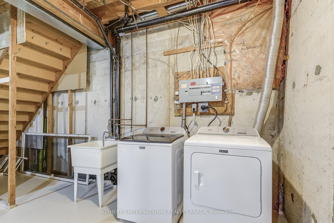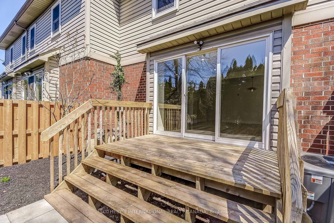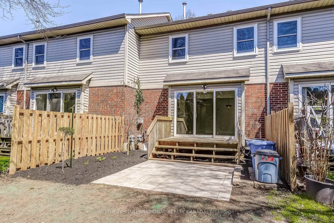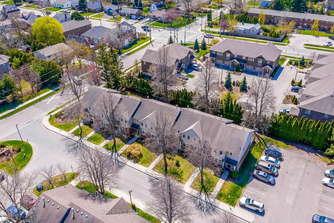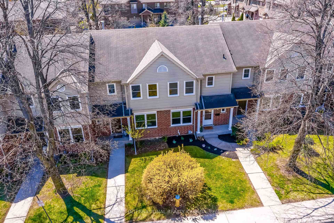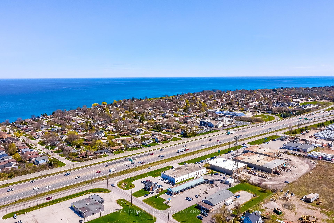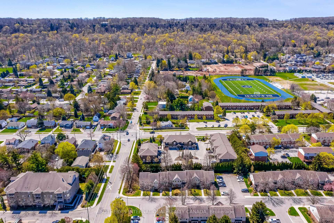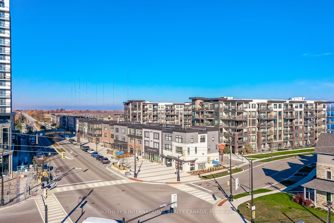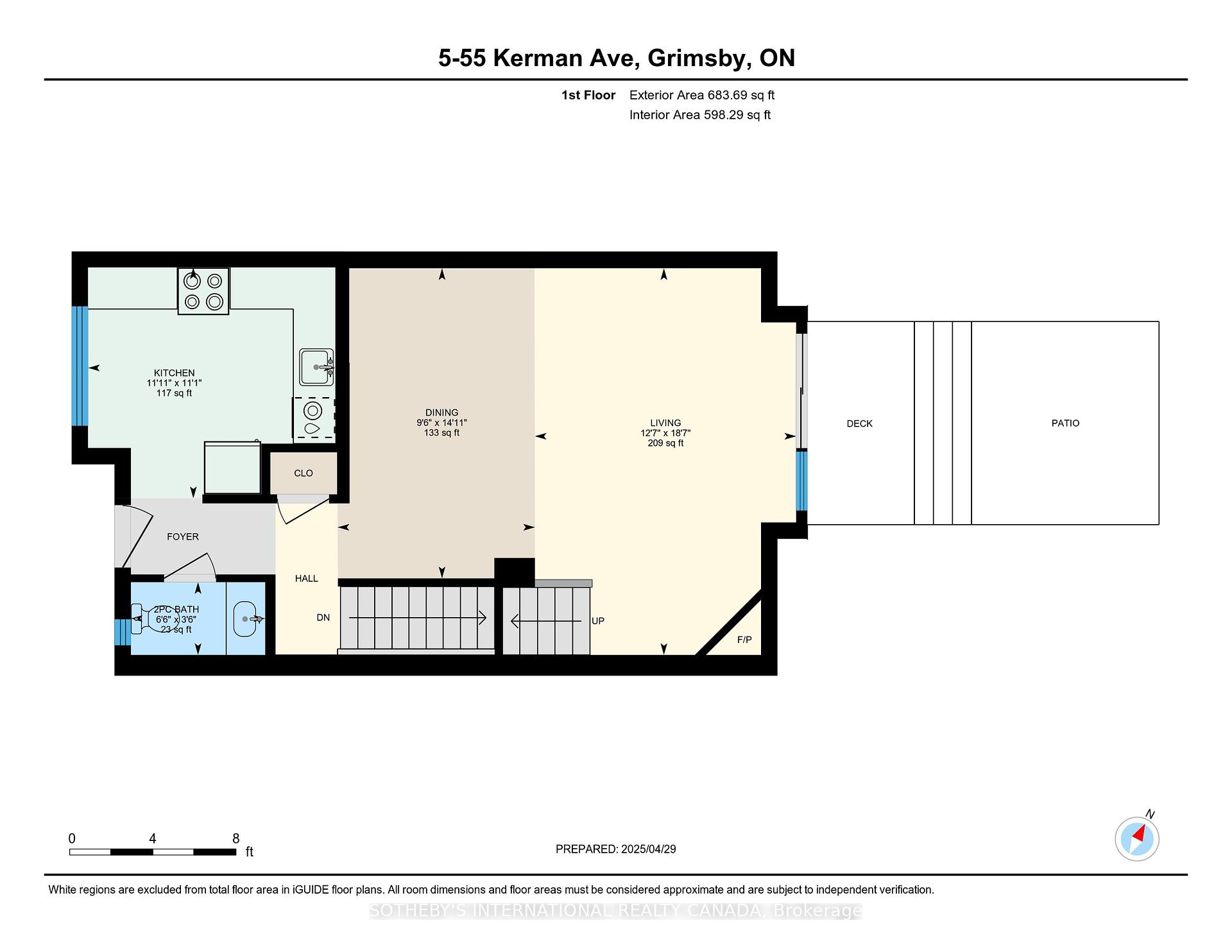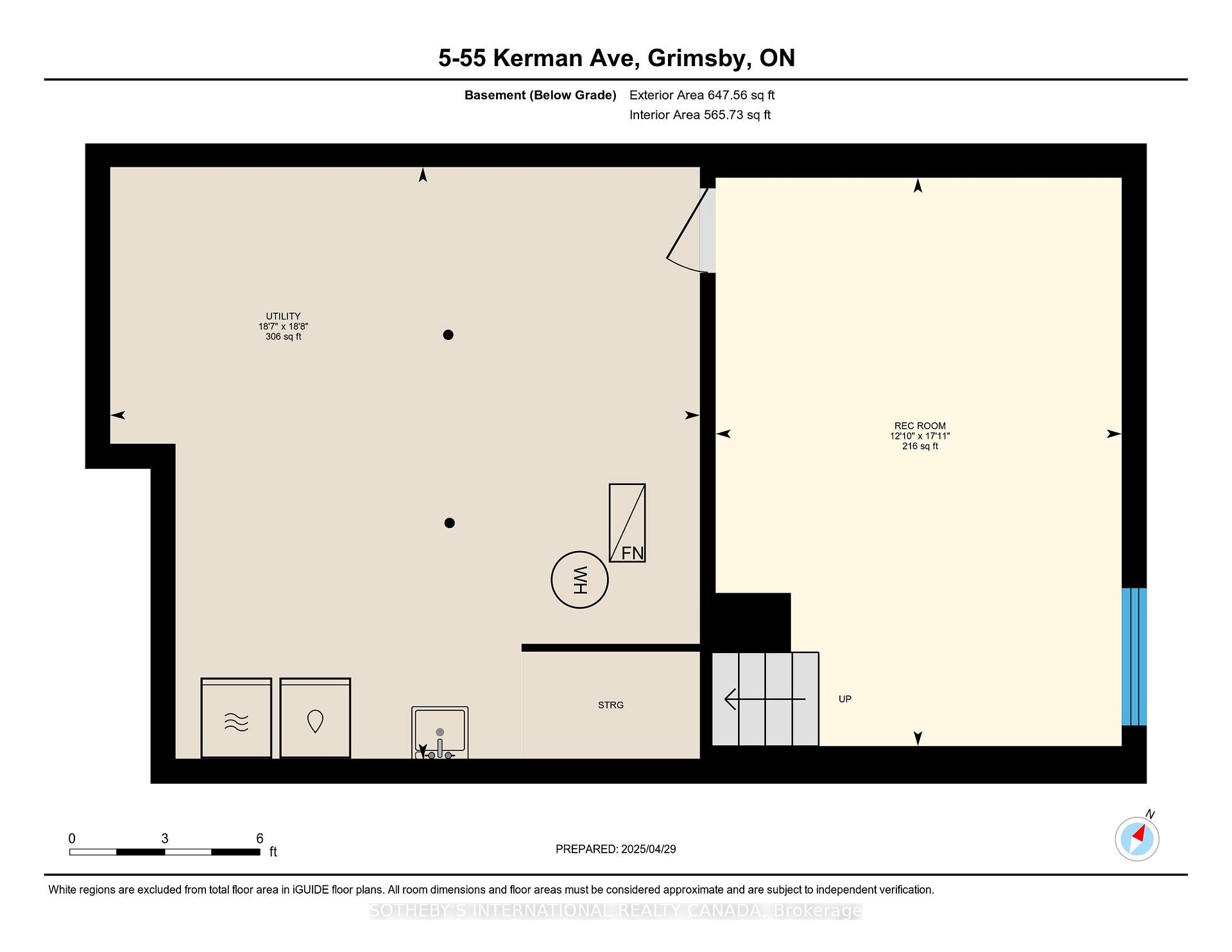$598,000
Available - For Sale
Listing ID: X12230639
55 Kerman Aven , Grimsby, L3M 5G2, Niagara
| This fully renovated townhome is move-in ready and includes large principal rooms with beautiful, natural light. New plank vinyl flooring, pot lighting, fixtures, doors and windows throughout. The ground floor features a bright, eat-in kitchen overlooking the front garden with new cabinetry, quartz counter tops, and new stainless steel appliances. Full size dining room, combined with open living room has a gas fireplace and wall to wall sliding patio doors which walk out onto a large deck and sunny south-facing garden, perfect for entertaining. The 2nd floor includes 3 spacious bedrooms, as well as a 5pc semi-ensuite bath with soaker tub, double sinks and quartz counter top. All three bedrooms have large windows and closet organizers. The 10 foot ceiling height basement includes a large finished family room, a large utility room with laundry area, laundry sink, and storage area. One exclusive use parking space plus visitor parking included. Convenience amenities include exterior maintenance, lawn mowing, and snow removal. ****** This wonderful home is walking distance to downtown Grimsby, parks, schools and community centres. A short drive away are all the recreational, shopping and culinary areas of the Niagara region. A future GO Transit station is planned at the Casablanca exit off the QEW. |
| Price | $598,000 |
| Taxes: | $2824.17 |
| Occupancy: | Vacant |
| Address: | 55 Kerman Aven , Grimsby, L3M 5G2, Niagara |
| Postal Code: | L3M 5G2 |
| Province/State: | Niagara |
| Directions/Cross Streets: | Kerman Ave. & Livingston Ave. |
| Level/Floor | Room | Length(ft) | Width(ft) | Descriptions | |
| Room 1 | Main | Kitchen | 11.12 | 11.91 | Quartz Counter, Eat-in Kitchen, Large Window |
| Room 2 | Main | Dining Ro | 14.92 | 9.48 | Vinyl Floor, Combined w/Living, Indirect Lights |
| Room 3 | Main | Living Ro | 19.25 | 12.56 | Vinyl Floor, Gas Fireplace, W/O To Patio |
| Room 4 | Main | Powder Ro | Ceramic Floor, 2 Pc Bath, Indirect Lights | ||
| Room 5 | Second | Primary B | 10.23 | 16.53 | Vinyl Floor, Double Closet, Closet Organizers |
| Room 6 | Second | Bedroom 2 | 10.2 | 13.74 | Vinyl Floor, Large Closet, Large Window |
| Room 7 | Second | Bedroom 3 | 9.25 | 9.15 | Vinyl Floor, Large Closet, Large Window |
| Room 8 | Second | Bathroom | 7.94 | 7.97 | Ceramic Floor, 5 Pc Bath, Semi Ensuite |
| Room 9 | Basement | Recreatio | 17.94 | 12.82 | Vinyl Floor, Pot Lights, Window |
| Room 10 | Basement | Laundry | Concrete Floor, Unfinished | ||
| Room 11 | Basement | Utility R | 18.66 | 12.82 | Unfinished |
| Washroom Type | No. of Pieces | Level |
| Washroom Type 1 | 5 | Second |
| Washroom Type 2 | 2 | Ground |
| Washroom Type 3 | 0 | |
| Washroom Type 4 | 0 | |
| Washroom Type 5 | 0 | |
| Washroom Type 6 | 5 | Second |
| Washroom Type 7 | 2 | Ground |
| Washroom Type 8 | 0 | |
| Washroom Type 9 | 0 | |
| Washroom Type 10 | 0 |
| Total Area: | 0.00 |
| Approximatly Age: | 16-30 |
| Sprinklers: | Carb |
| Washrooms: | 2 |
| Heat Type: | Forced Air |
| Central Air Conditioning: | Central Air |
| Elevator Lift: | False |
$
%
Years
This calculator is for demonstration purposes only. Always consult a professional
financial advisor before making personal financial decisions.
| Although the information displayed is believed to be accurate, no warranties or representations are made of any kind. |
| SOTHEBY'S INTERNATIONAL REALTY CANADA |
|
|

Wally Islam
Real Estate Broker
Dir:
416-949-2626
Bus:
416-293-8500
Fax:
905-913-8585
| Virtual Tour | Book Showing | Email a Friend |
Jump To:
At a Glance:
| Type: | Com - Condo Townhouse |
| Area: | Niagara |
| Municipality: | Grimsby |
| Neighbourhood: | 541 - Grimsby West |
| Style: | 2-Storey |
| Approximate Age: | 16-30 |
| Tax: | $2,824.17 |
| Maintenance Fee: | $365 |
| Beds: | 3 |
| Baths: | 2 |
| Fireplace: | Y |
Locatin Map:
Payment Calculator:
