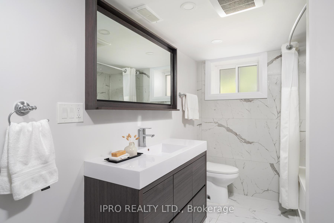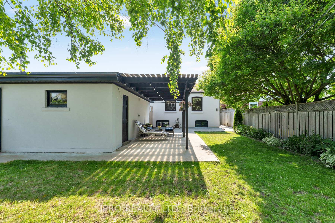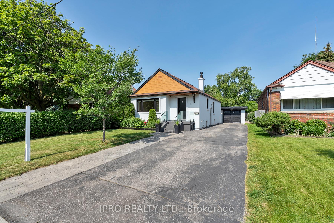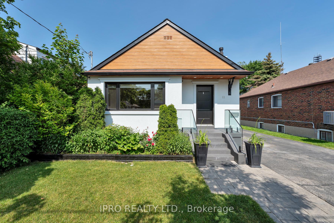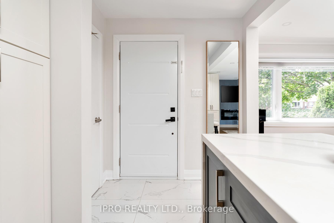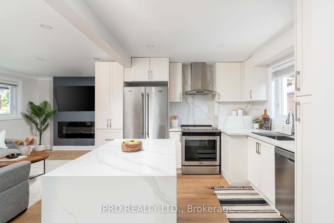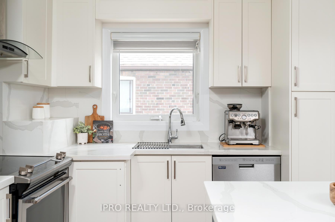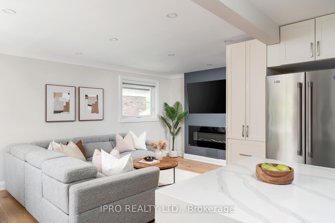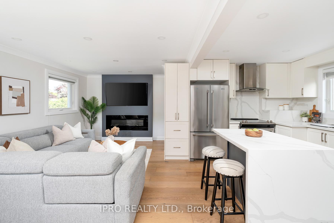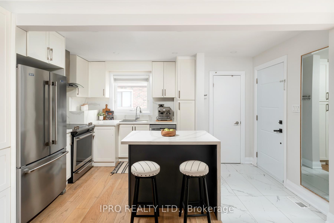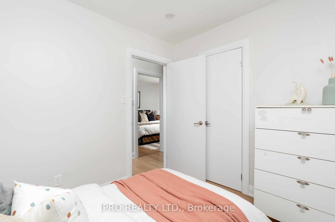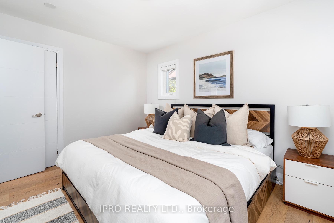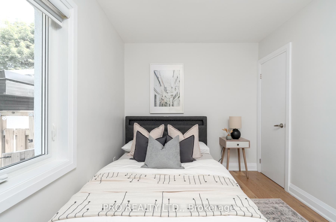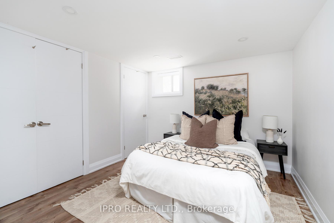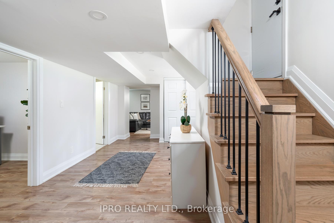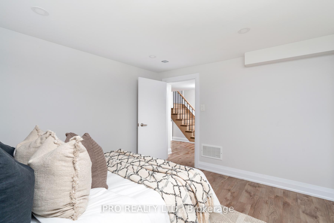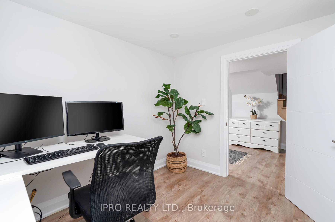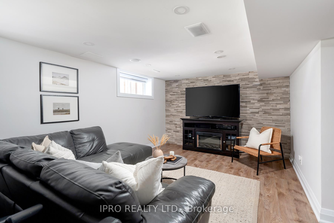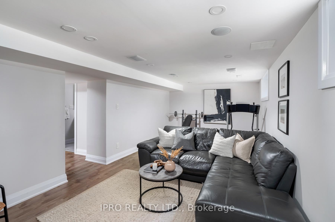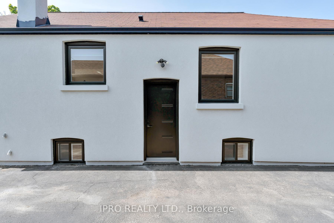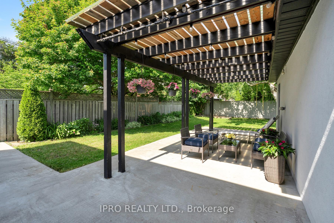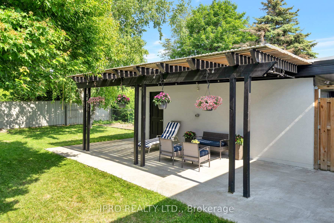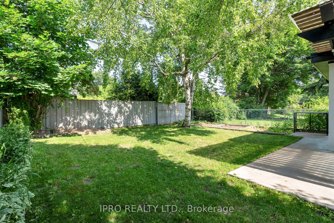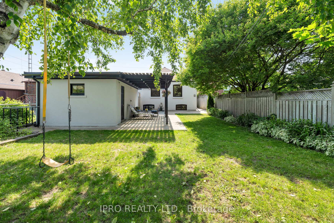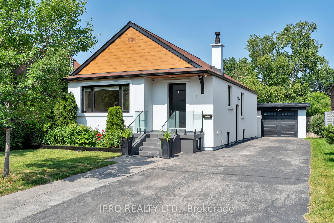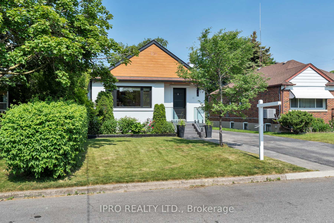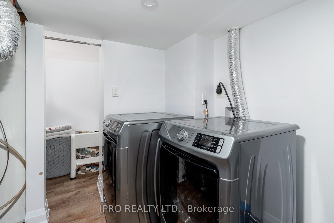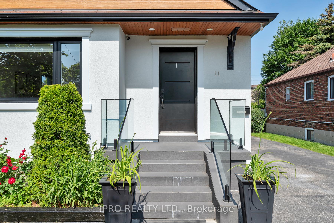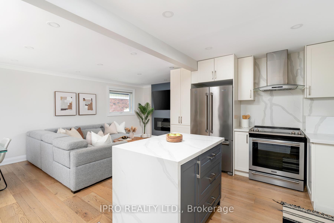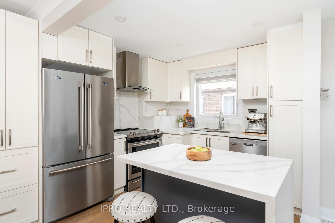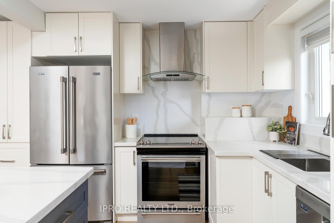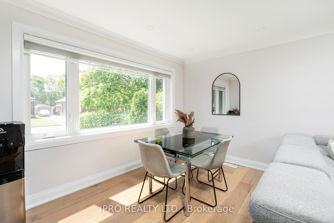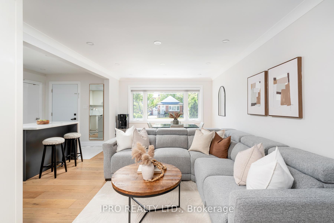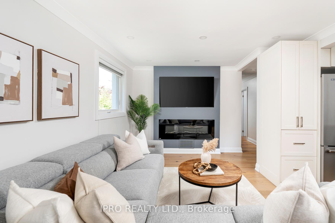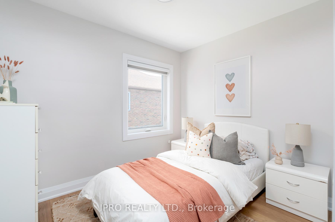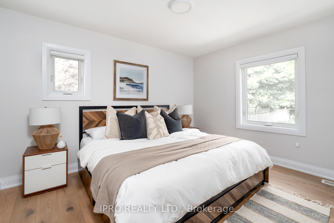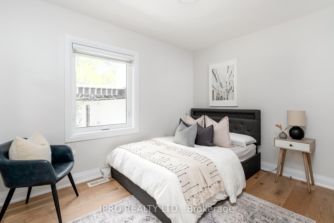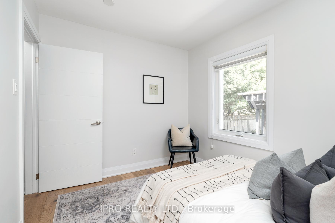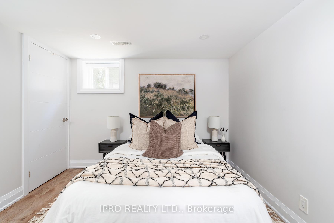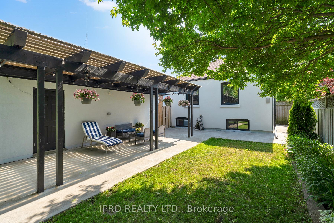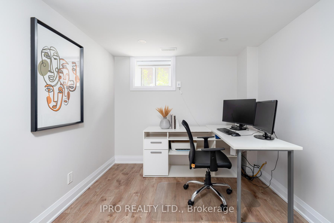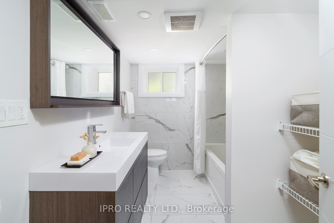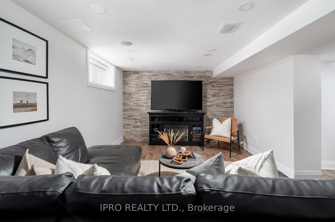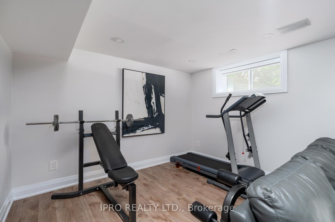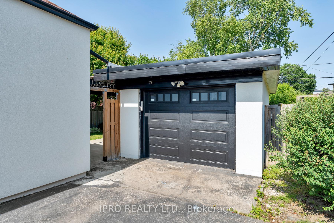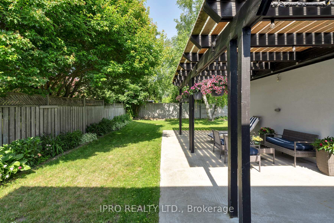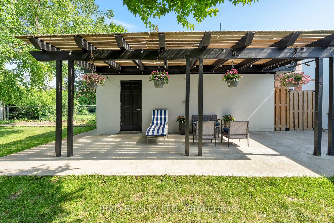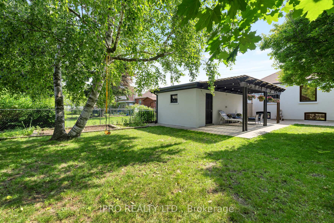$949,000
Available - For Sale
Listing ID: E12229138
11 Shangarry Driv , Toronto, M1R 1A4, Toronto
| Welcome to this beautifully upgraded 3+2 bedroom, 2-bathroom bungalow, featuring a finished basement with a separate entrance, a detached garage, and a long private driveway for ample parking, offering a perfect blend of modern upgrades and practical features, this home is ideal for comfortable family living. It is nestled in a sought-after, family-oriented pocket of the Wexford community, close to schools, parks, shopping, easy access to public transit, close to DVP, and steps away from the future Eglinton Crosstown LRT line, for easy commuting. Step into a bright, open-concept main floor featuring a welcoming foyer with a closet, a spacious living/dining room with engineered hardwood floors, pot lights, a large picture window, and a stylish accent wall with a fireplace insert. The custom and practical kitchen offers a centre island, stainless steel appliances (2020), and ample cabinet space. Three generously sized bedrooms, each with a closet and a renovated 4-piece bathroom with a double vanity and a sleek standing shower, complete this level. The finished basement, insulated with spray foam for added comfort and efficiency, offers additional living space with its own separate entrance, two additional bedrooms, one ideal as an office, a spacious rec room with accent wall and backsplash, pot lights, built-in sound system, and a 4-piece bath. Additionally, there is a laundry room with a sink and storage, a hallway double closet, and under-stair storage. Enjoy outdoors in the fully fenced backyard, complete with a large concrete patio and a covered pergola adjacent to the garage. Don't miss this opportunity to own a versatile and move-in-ready home in a thriving Toronto neighborhood! |
| Price | $949,000 |
| Taxes: | $4358.62 |
| Occupancy: | Owner |
| Address: | 11 Shangarry Driv , Toronto, M1R 1A4, Toronto |
| Directions/Cross Streets: | Victoria Park Ave & Eglinton Ave East |
| Rooms: | 6 |
| Rooms +: | 4 |
| Bedrooms: | 3 |
| Bedrooms +: | 2 |
| Family Room: | F |
| Basement: | Separate Ent, Finished |
| Level/Floor | Room | Length(ft) | Width(ft) | Descriptions | |
| Room 1 | Main | Living Ro | 13.84 | 9.54 | Hardwood Floor, Open Concept, Pot Lights |
| Room 2 | Main | Dining Ro | 6.56 | 11.45 | Open Concept, Picture Window, Hardwood Floor |
| Room 3 | Main | Kitchen | 9.58 | 11.87 | Centre Island, Double Sink, Stainless Steel Appl |
| Room 4 | Main | Primary B | 12.37 | 9.61 | Closet, Hardwood Floor, Overlook Patio |
| Room 5 | Main | Bedroom 2 | 8.33 | 11.41 | Hardwood Floor, Closet, Overlook Patio |
| Room 6 | Main | Bedroom 3 | 9.74 | 7.97 | Hardwood Floor, Closet |
| Room 7 | Basement | Recreatio | 11.48 | 21.39 | Vinyl Floor, Pot Lights, Above Grade Window |
| Room 8 | Basement | Bedroom | 9.22 | 11.05 | Double Closet, Above Grade Window, Vinyl Floor |
| Room 9 | Basement | Bedroom | 8.72 | 9.38 | Vinyl Floor, Above Grade Window |
| Room 10 | Basement | Laundry | 5.61 | 7.58 | Laundry Sink |
| Washroom Type | No. of Pieces | Level |
| Washroom Type 1 | 4 | Main |
| Washroom Type 2 | 4 | Basement |
| Washroom Type 3 | 0 | |
| Washroom Type 4 | 0 | |
| Washroom Type 5 | 0 | |
| Washroom Type 6 | 4 | Main |
| Washroom Type 7 | 4 | Basement |
| Washroom Type 8 | 0 | |
| Washroom Type 9 | 0 | |
| Washroom Type 10 | 0 | |
| Washroom Type 11 | 4 | Main |
| Washroom Type 12 | 4 | Basement |
| Washroom Type 13 | 0 | |
| Washroom Type 14 | 0 | |
| Washroom Type 15 | 0 | |
| Washroom Type 16 | 4 | Main |
| Washroom Type 17 | 4 | Basement |
| Washroom Type 18 | 0 | |
| Washroom Type 19 | 0 | |
| Washroom Type 20 | 0 |
| Total Area: | 0.00 |
| Property Type: | Detached |
| Style: | Bungalow |
| Exterior: | Stucco (Plaster) |
| Garage Type: | Detached |
| (Parking/)Drive: | Private |
| Drive Parking Spaces: | 4 |
| Park #1 | |
| Parking Type: | Private |
| Park #2 | |
| Parking Type: | Private |
| Pool: | None |
| Approximatly Square Footage: | 700-1100 |
| Property Features: | Park, Place Of Worship |
| CAC Included: | N |
| Water Included: | N |
| Cabel TV Included: | N |
| Common Elements Included: | N |
| Heat Included: | N |
| Parking Included: | N |
| Condo Tax Included: | N |
| Building Insurance Included: | N |
| Fireplace/Stove: | N |
| Heat Type: | Forced Air |
| Central Air Conditioning: | Central Air |
| Central Vac: | N |
| Laundry Level: | Syste |
| Ensuite Laundry: | F |
| Sewers: | Sewer |
$
%
Years
This calculator is for demonstration purposes only. Always consult a professional
financial advisor before making personal financial decisions.
| Although the information displayed is believed to be accurate, no warranties or representations are made of any kind. |
| IPRO REALTY LTD. |
|
|

Wally Islam
Real Estate Broker
Dir:
416-949-2626
Bus:
416-293-8500
Fax:
905-913-8585
| Book Showing | Email a Friend |
Jump To:
At a Glance:
| Type: | Freehold - Detached |
| Area: | Toronto |
| Municipality: | Toronto E04 |
| Neighbourhood: | Wexford-Maryvale |
| Style: | Bungalow |
| Tax: | $4,358.62 |
| Beds: | 3+2 |
| Baths: | 2 |
| Fireplace: | N |
| Pool: | None |
Locatin Map:
Payment Calculator:
