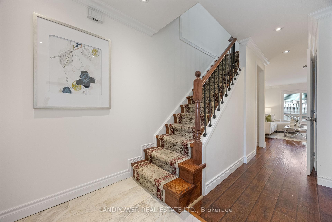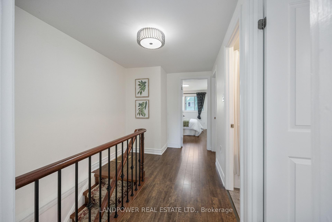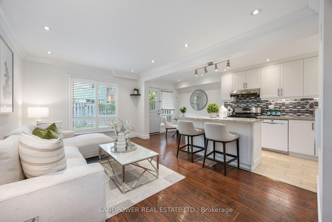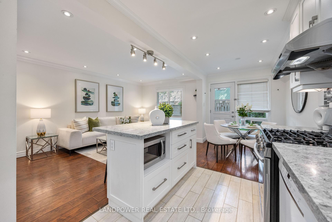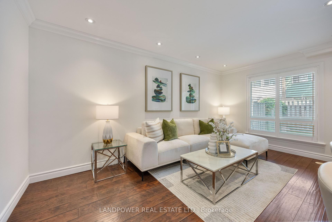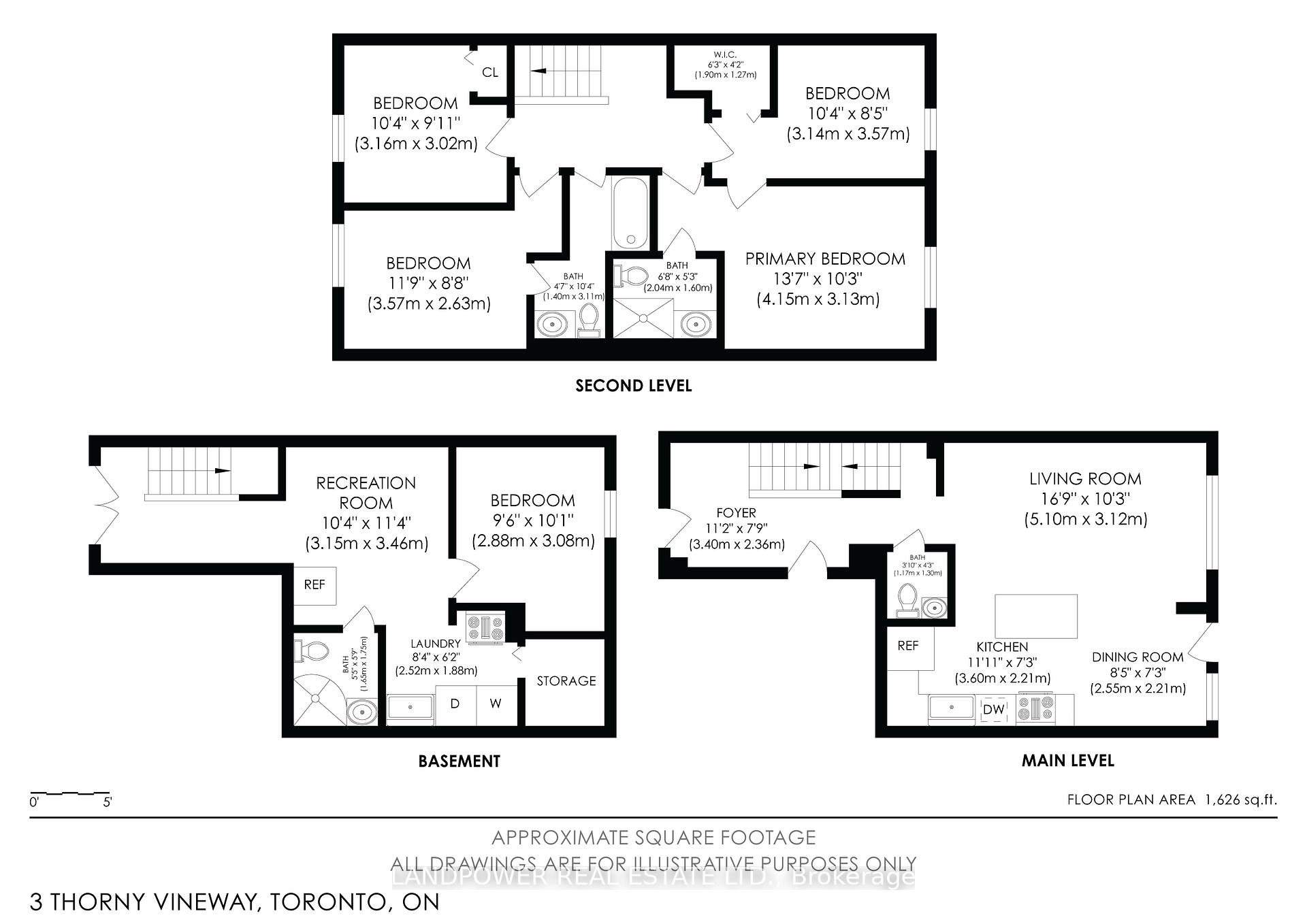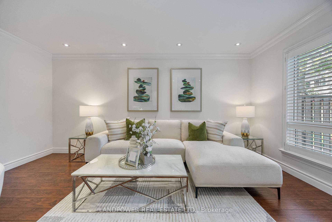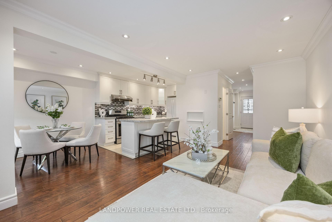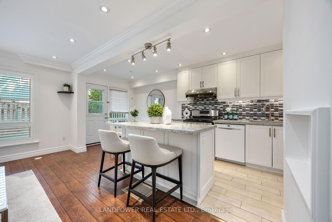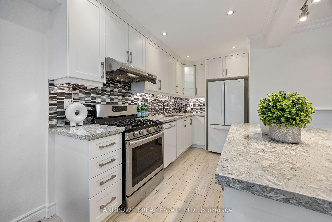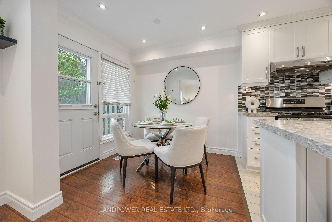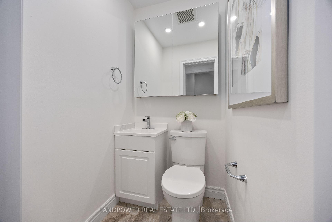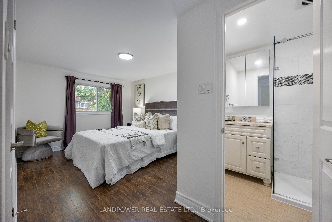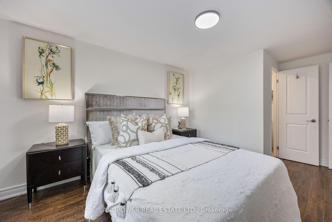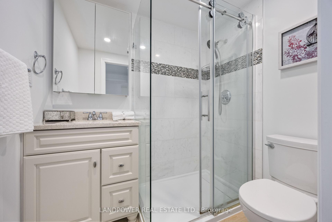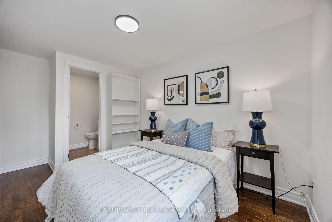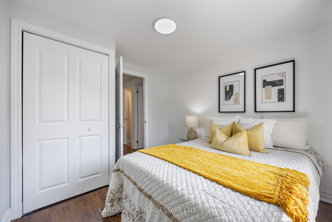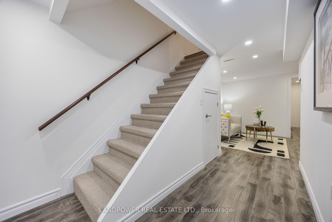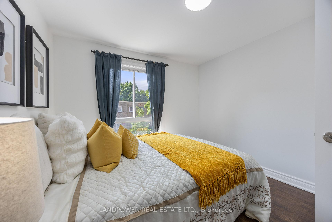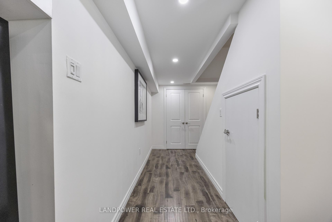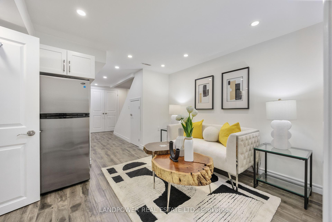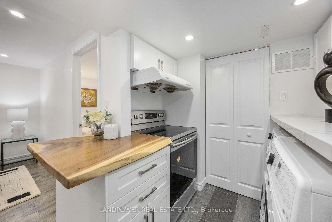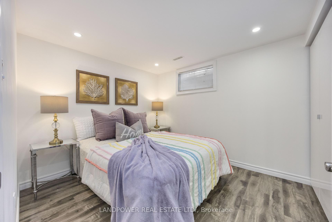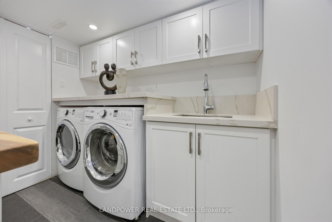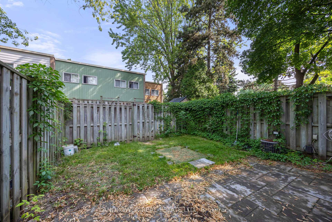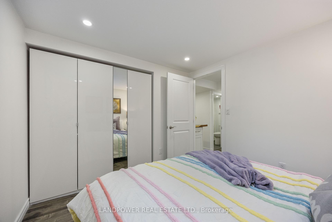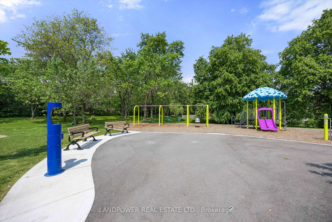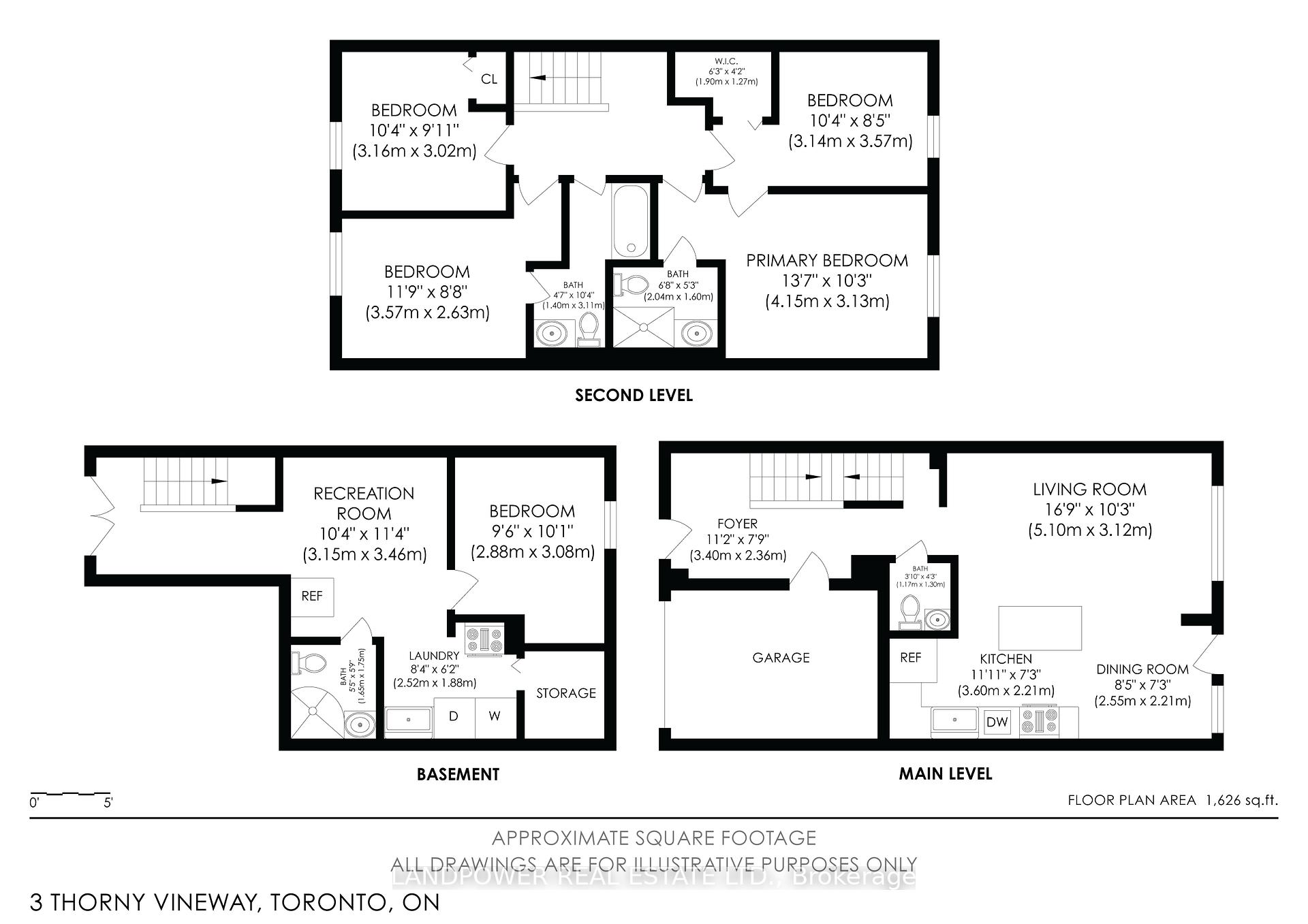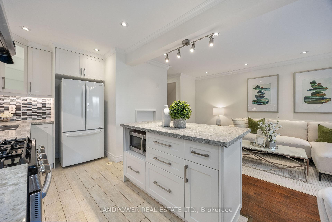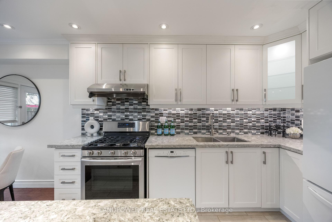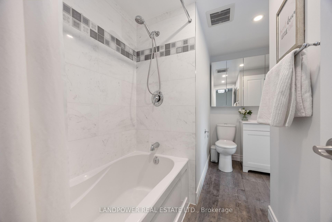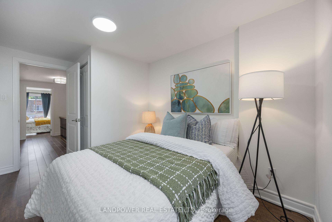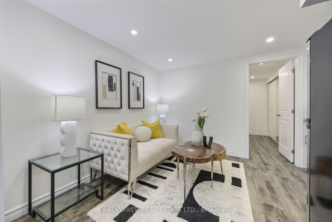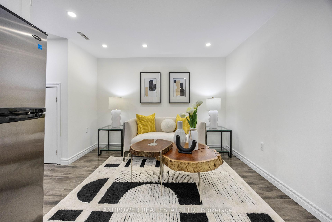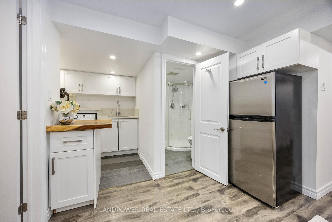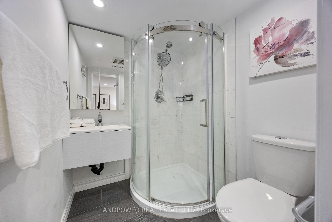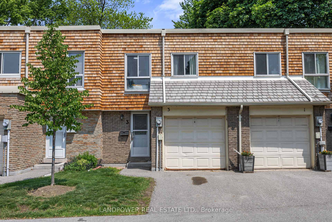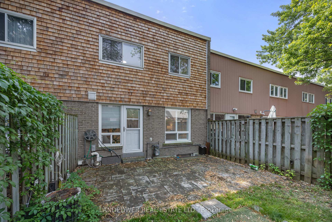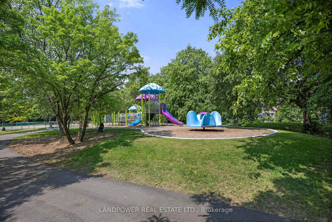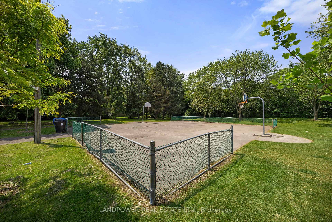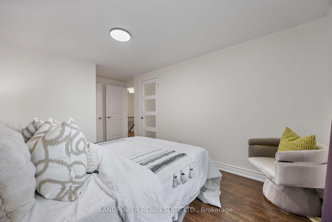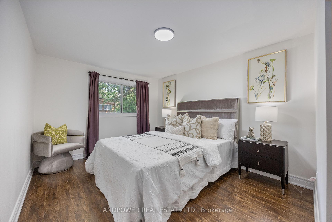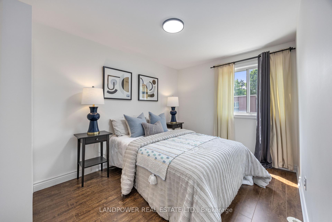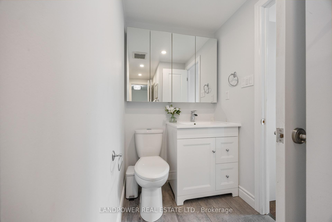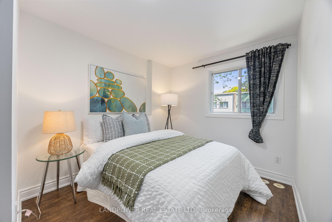$899,000
Available - For Sale
Listing ID: C12219237
3 Thorny Vineway N/A , Toronto, M2J 4J1, Toronto
| MUST SEE! RARE FEATURES! 5 Reasons To Make This Your Home: 1) Four Bedrooms 2) Four Bathrooms 3) Direct Garage Access 4) Basement Apartment 5) Steps to a Newly Renovated Playground. This Townhouse Is Truly One of a Kind. Enjoy an Open Concept Kitchen with Quartz Countertops, Gas Stove, Kitchen Island, and Potlights Throughout; Perfect for Entertaining. Finished Basement Apartment Offers Extra Living Space. The Primary Bedroom Features a Unique Passthrough to the Second Bedroom; Ideal for a Home Office, Nursery, or Toddler Room. South-Facing Exposure Fills the Home with Natural Light. Convenient Location with TTC Just Steps Away, Close to Leslie GO Station, Subway Access, Hwy 401/404, and Shopping Around the Corner. Literally Just Steps from a Beautifully Renovated Playground. Maintenance Fee Includes: Internet, Cable TV, Grass Cutting (Front & Back), Roof & Fence Repairs, Snow Removal. Dont Miss This Rare Opportunity! Schools: Crestview PS, Don Valley MS, Georges Vanier SS |
| Price | $899,000 |
| Taxes: | $2993.72 |
| Occupancy: | Vacant |
| Address: | 3 Thorny Vineway N/A , Toronto, M2J 4J1, Toronto |
| Postal Code: | M2J 4J1 |
| Province/State: | Toronto |
| Directions/Cross Streets: | Leslie/Finch |
| Level/Floor | Room | Length(ft) | Width(ft) | Descriptions | |
| Room 1 | Main | Living Ro | 16.73 | 10.23 | Laminate, Open Concept, Pot Lights |
| Room 2 | Main | Dining Ro | 8.36 | 7.25 | Laminate, W/O To Yard, Pot Lights |
| Room 3 | Main | Kitchen | 11.81 | 7.25 | Centre Island, Quartz Counter, Open Concept |
| Room 4 | Second | Primary B | 15.42 | 10.27 | 3 Pc Ensuite, Pass Through, Laminate |
| Room 5 | Second | Bedroom 2 | 11.71 | 8.63 | Semi Ensuite, Laminate, South View |
| Room 6 | Second | Bedroom 3 | 11.71 | 10.3 | Pass Through, Closet, Laminate |
| Room 7 | Second | Bedroom 4 | 10.36 | 9.91 | Laminate, Closet, South View |
| Room 8 | Basement | Living Ro | 11.35 | 10.33 | Laminate, Pot Lights |
| Room 9 | Basement | Kitchen | 8.27 | 7.31 | Pot Lights |
| Room 10 | Basement | Bedroom | 10.1 | 9.45 | Pot Lights, Closet, Laminate |
| Room 11 | Main | Foyer | 11.15 | 7.74 | Pot Lights, Access To Garage |
| Washroom Type | No. of Pieces | Level |
| Washroom Type 1 | 4 | Second |
| Washroom Type 2 | 3 | Second |
| Washroom Type 3 | 2 | Main |
| Washroom Type 4 | 3 | Basement |
| Washroom Type 5 | 0 | |
| Washroom Type 6 | 4 | Second |
| Washroom Type 7 | 3 | Second |
| Washroom Type 8 | 2 | Main |
| Washroom Type 9 | 3 | Basement |
| Washroom Type 10 | 0 |
| Total Area: | 0.00 |
| Washrooms: | 4 |
| Heat Type: | Forced Air |
| Central Air Conditioning: | Central Air |
$
%
Years
This calculator is for demonstration purposes only. Always consult a professional
financial advisor before making personal financial decisions.
| Although the information displayed is believed to be accurate, no warranties or representations are made of any kind. |
| LANDPOWER REAL ESTATE LTD. |
|
|

Wally Islam
Real Estate Broker
Dir:
416-949-2626
Bus:
416-293-8500
Fax:
905-913-8585
| Virtual Tour | Book Showing | Email a Friend |
Jump To:
At a Glance:
| Type: | Com - Condo Townhouse |
| Area: | Toronto |
| Municipality: | Toronto C15 |
| Neighbourhood: | Bayview Village |
| Style: | 2-Storey |
| Tax: | $2,993.72 |
| Maintenance Fee: | $613.46 |
| Beds: | 4+1 |
| Baths: | 4 |
| Fireplace: | N |
Locatin Map:
Payment Calculator:
