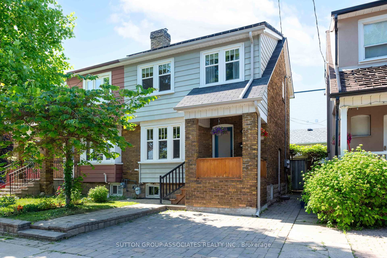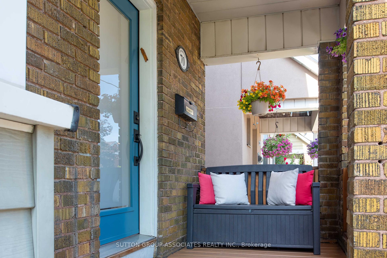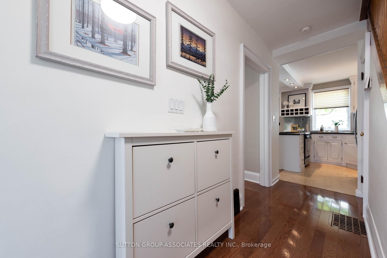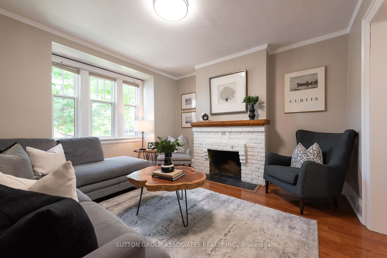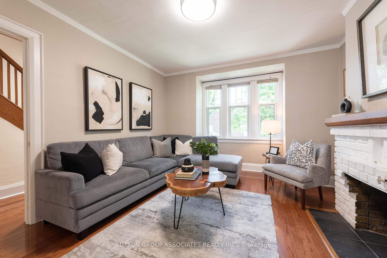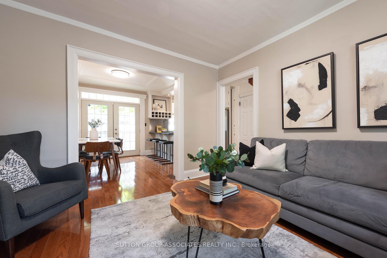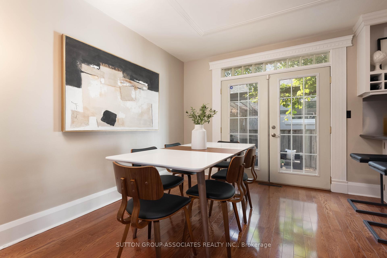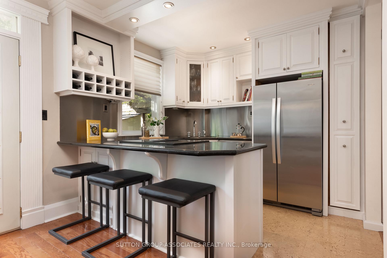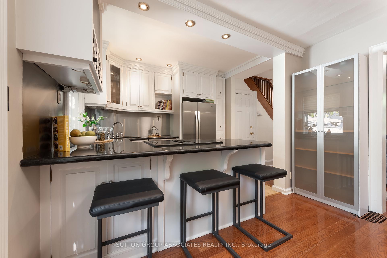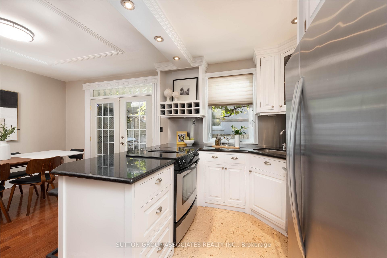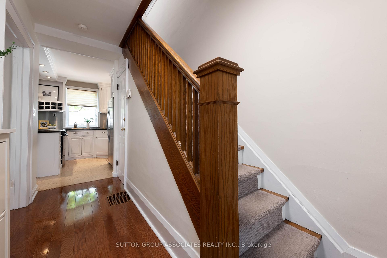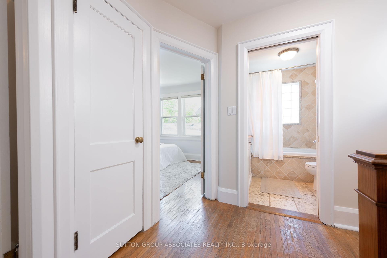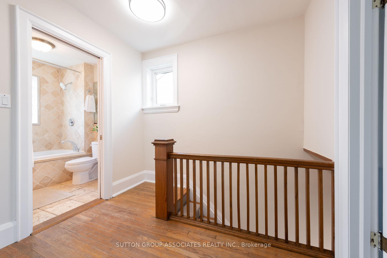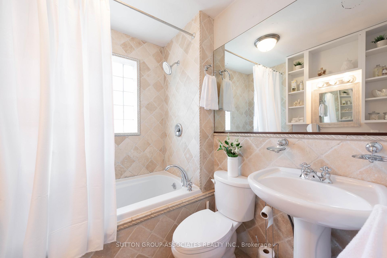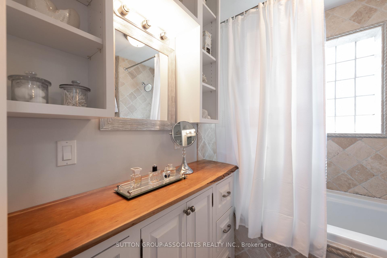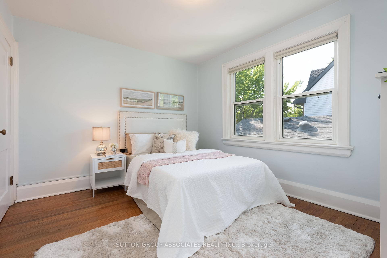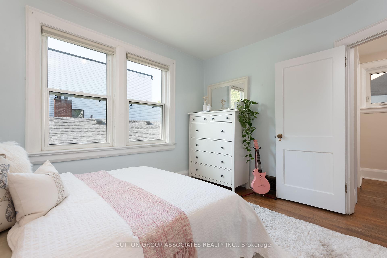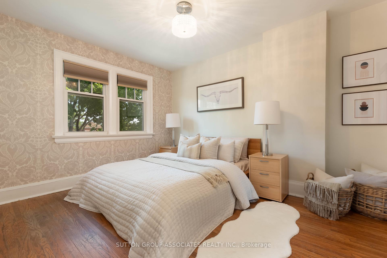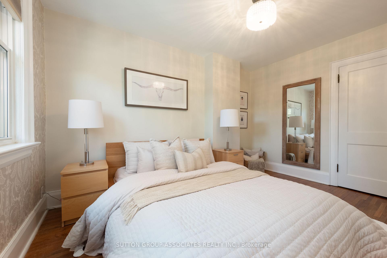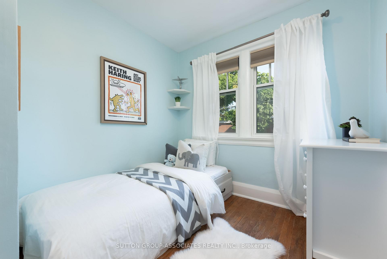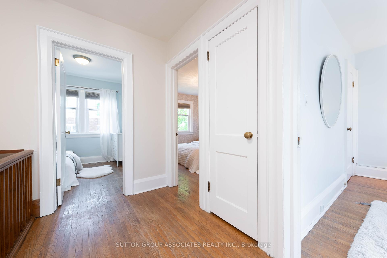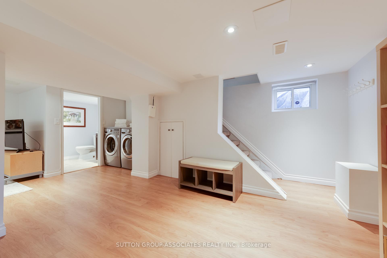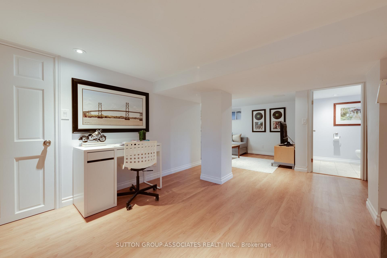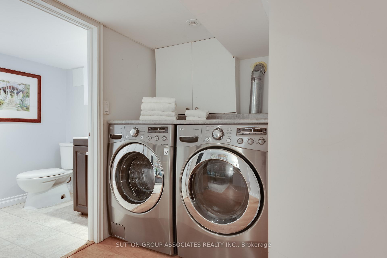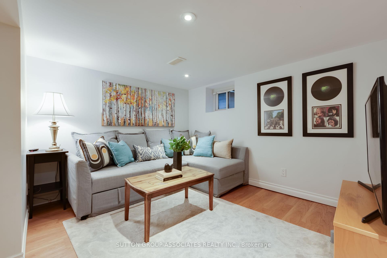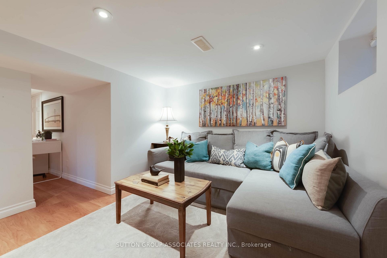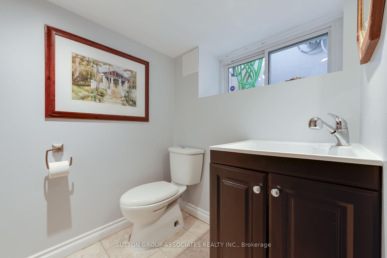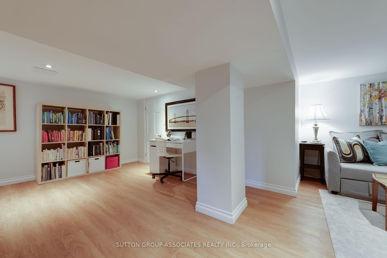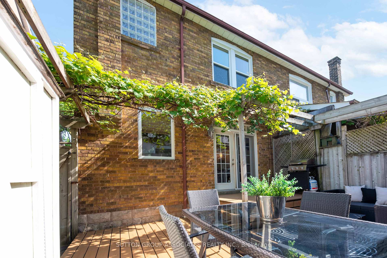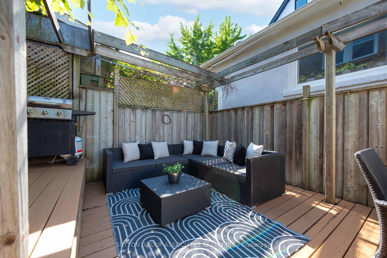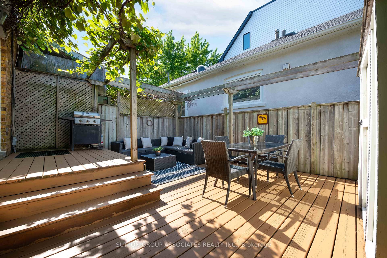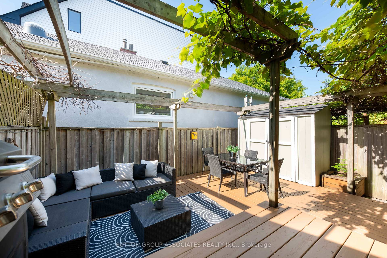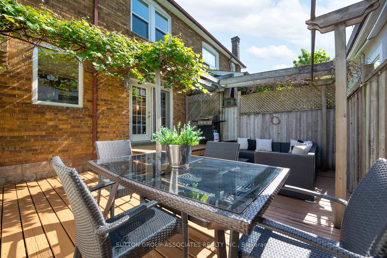$999,000
Available - For Sale
Listing ID: W12229152
70 Goodwood Aven , Toronto, M6E 1J3, Toronto
| Live the good life at 70 Goodwood Ave in this charming and extra wide 3-bedroom semi in the heart of Corso Italia. The community vibe here is a 10 out of 10, family friendly, safe and welcoming. The main floor is open with defined and spacious principal rooms with hardwood floors throughout. The U-shaped kitchen boasts stainless steel appliances, granite counters and a breakfast bar. The kitchen overlooks the dining room, where youll find a walk out to the most enchanting, quaint, and serene backyard you ever did see, with space enough for lounging as well as dining al fresco in the summer months. Upstairs are three spacious bedrooms each with closet space and a bright 4 pc bath with soaker tub. The finished lower level, with separate entrance, is large enough to house a home office as well as extra lounge, recreation space. Energy-saving solar panels help cut hydro costs. Walk to top rated schools like Hudson college and Rawlinson Public school (with French Immersion) and all the conveniences of the St. Clair West strip. This is more than a house it's a lifestyle in a tight-knit, thriving community. Goodwood is really GREAT! |
| Price | $999,000 |
| Taxes: | $4049.45 |
| Assessment Year: | 2024 |
| Occupancy: | Owner |
| Address: | 70 Goodwood Aven , Toronto, M6E 1J3, Toronto |
| Directions/Cross Streets: | St. Clair and Dufferin |
| Rooms: | 6 |
| Bedrooms: | 3 |
| Bedrooms +: | 0 |
| Family Room: | F |
| Basement: | Finished, Separate Ent |
| Level/Floor | Room | Length(ft) | Width(ft) | Descriptions | |
| Room 1 | Main | Foyer | 6 | 6 | Hardwood Floor, Above Grade Window, Combined w/Laundry |
| Room 2 | Main | Living Ro | 12.4 | 14.01 | Large Window, Combined w/Dining, Hardwood Floor |
| Room 3 | Main | Dining Ro | 8.1 | 11.81 | Combined w/Kitchen, W/O To Deck, Hardwood Floor |
| Room 4 | Main | Kitchen | 9.77 | 8.89 | Granite Counters, Breakfast Bar, Pot Lights |
| Room 5 | Second | Primary B | 9.87 | 12.4 | Closet, Hardwood Floor, Window |
| Room 6 | Second | Bedroom 2 | 7.71 | 8.59 | Closet, Hardwood Floor, Window |
| Room 7 | Second | Bedroom 3 | 11.38 | 9.61 | Closet, Hardwood Floor, Window |
| Room 8 | Second | Bathroom | 7.41 | 6.69 | 4 Pc Bath, Soaking Tub |
| Washroom Type | No. of Pieces | Level |
| Washroom Type 1 | 4 | Second |
| Washroom Type 2 | 2 | Basement |
| Washroom Type 3 | 0 | |
| Washroom Type 4 | 0 | |
| Washroom Type 5 | 0 | |
| Washroom Type 6 | 4 | Second |
| Washroom Type 7 | 2 | Basement |
| Washroom Type 8 | 0 | |
| Washroom Type 9 | 0 | |
| Washroom Type 10 | 0 |
| Total Area: | 0.00 |
| Property Type: | Semi-Detached |
| Style: | 2-Storey |
| Exterior: | Aluminum Siding, Brick |
| Garage Type: | None |
| (Parking/)Drive: | Other |
| Drive Parking Spaces: | 1 |
| Park #1 | |
| Parking Type: | Other |
| Park #2 | |
| Parking Type: | Other |
| Pool: | None |
| Approximatly Square Footage: | 1100-1500 |
| CAC Included: | N |
| Water Included: | N |
| Cabel TV Included: | N |
| Common Elements Included: | N |
| Heat Included: | N |
| Parking Included: | N |
| Condo Tax Included: | N |
| Building Insurance Included: | N |
| Fireplace/Stove: | N |
| Heat Type: | Forced Air |
| Central Air Conditioning: | Central Air |
| Central Vac: | N |
| Laundry Level: | Syste |
| Ensuite Laundry: | F |
| Sewers: | Sewer |
$
%
Years
This calculator is for demonstration purposes only. Always consult a professional
financial advisor before making personal financial decisions.
| Although the information displayed is believed to be accurate, no warranties or representations are made of any kind. |
| SUTTON GROUP-ASSOCIATES REALTY INC. |
|
|

Wally Islam
Real Estate Broker
Dir:
416-949-2626
Bus:
416-293-8500
Fax:
905-913-8585
| Book Showing | Email a Friend |
Jump To:
At a Glance:
| Type: | Freehold - Semi-Detached |
| Area: | Toronto |
| Municipality: | Toronto W03 |
| Neighbourhood: | Corso Italia-Davenport |
| Style: | 2-Storey |
| Tax: | $4,049.45 |
| Beds: | 3 |
| Baths: | 2 |
| Fireplace: | N |
| Pool: | None |
Locatin Map:
Payment Calculator:
