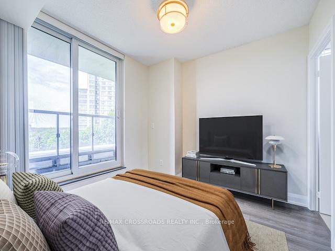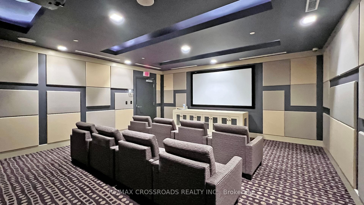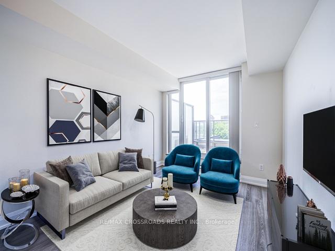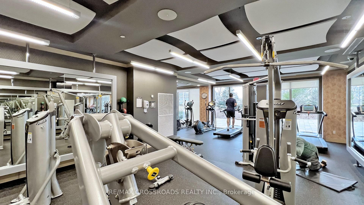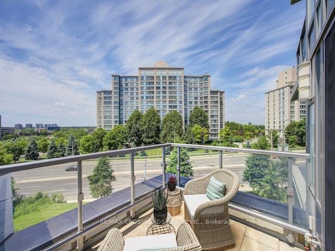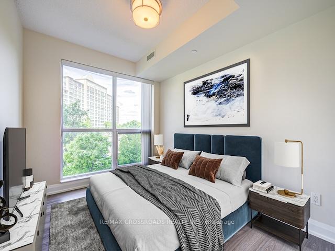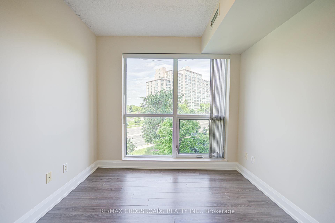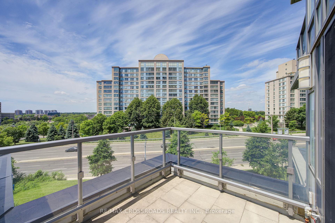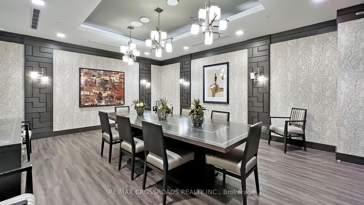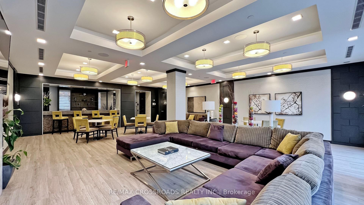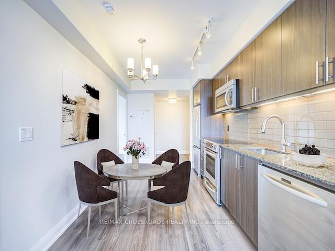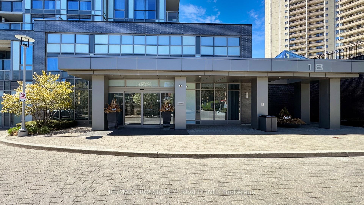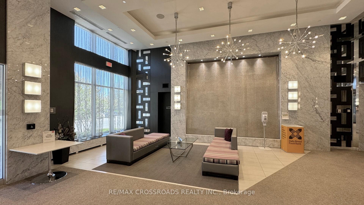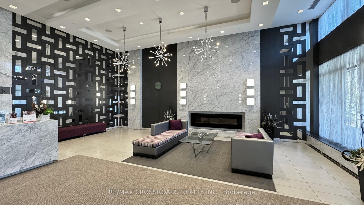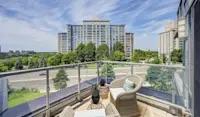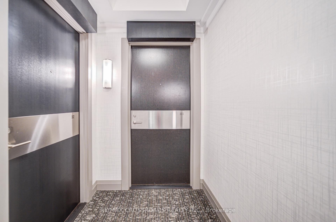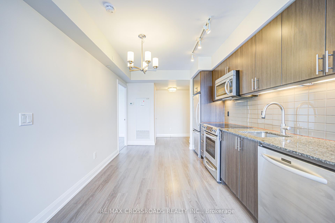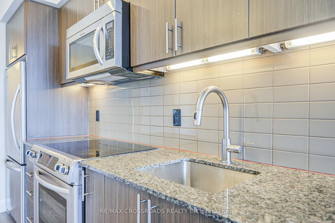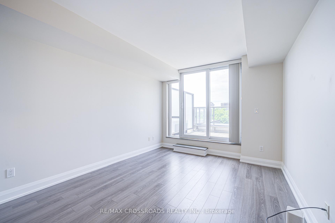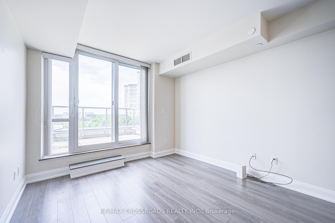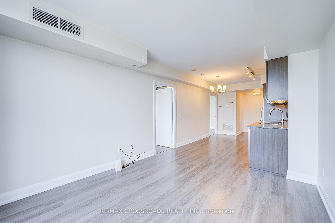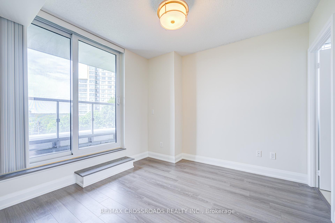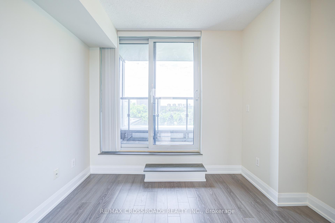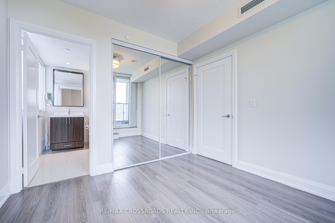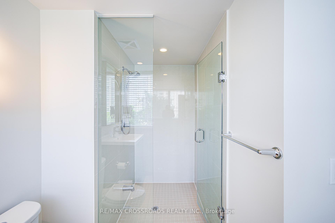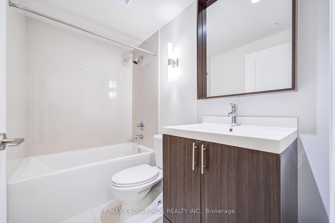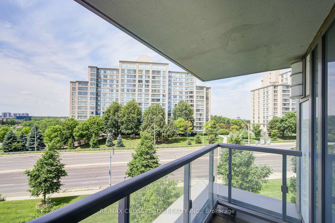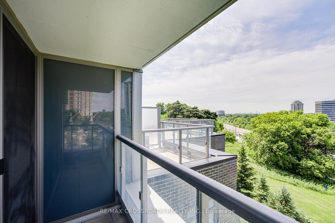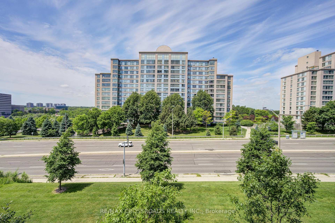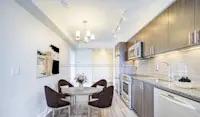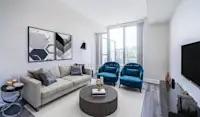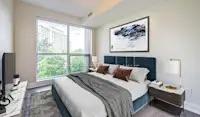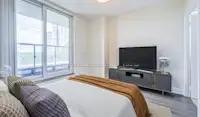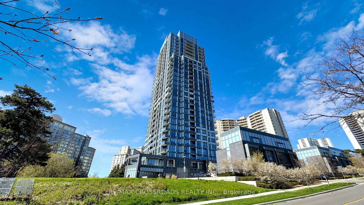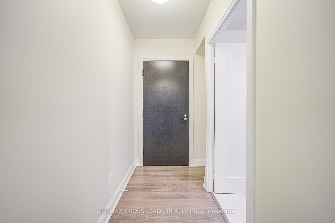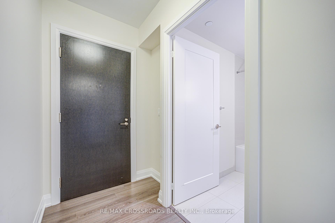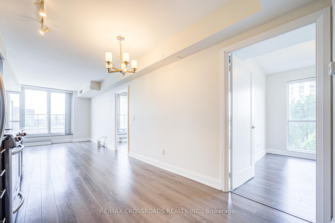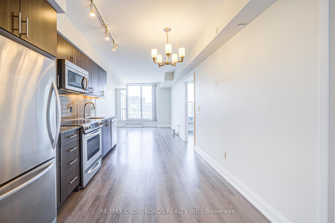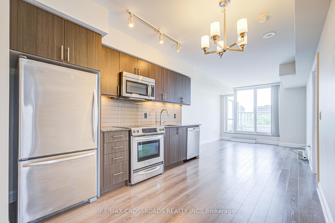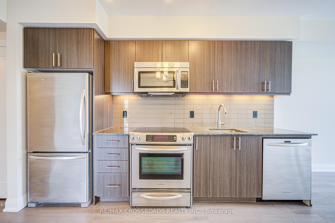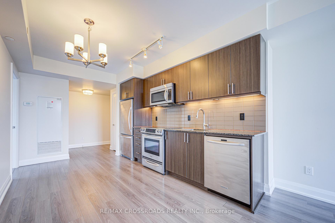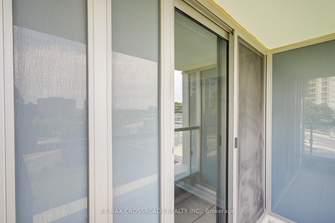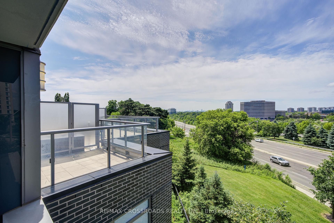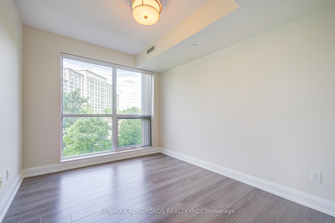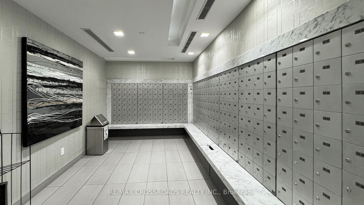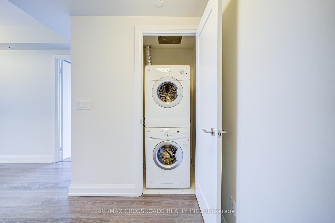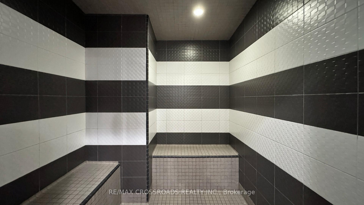$2,800
Available - For Rent
Listing ID: C12231456
18 Graydon Hall Driv , Toronto, M3A 0A4, Toronto
| Experience elevated living in this Del managed building, 2 bed/2 bath with dual terrace, offering 700 plus sq ft of contemporary elegance facing South west with unobstructed views of downtown. Situated on the North East corner of Graydon Hall and Don Mills Road this fantastic building sits mere mins from Fairview Mall, green space, several restaurants/entertainment centres, major freeways, transit lines and quality schools.This bright suite features expansive windows that bath the space in natural light. The modern open-concept design boasts a stylish kitchen with sleek stainless steel appliances and walk-out to the oversized terrace perfect for entertaining with gas and water connections. The primary bedroom offers a private retreat with an oversized closet, ensuite with a glass walk-in shower. Enjoy the rare luxury of a second private balcony from this bedroom, ideal for morning coffee or evening relaxation. Unbeatable location with all the bells and whistles including exercise room, theatre, outdoor BBQ area, 24 hour concierge, meeting/media room plus so much more. |
| Price | $2,800 |
| Taxes: | $0.00 |
| Occupancy: | Vacant |
| Address: | 18 Graydon Hall Driv , Toronto, M3A 0A4, Toronto |
| Postal Code: | M3A 0A4 |
| Province/State: | Toronto |
| Directions/Cross Streets: | Don Mills Rd & York Mills Rd |
| Level/Floor | Room | Length(ft) | Width(ft) | Descriptions | |
| Room 1 | Flat | Living Ro | 26.99 | 10.5 | Laminate, Combined w/Dining, W/O To Terrace |
| Room 2 | Flat | Dining Ro | 26.99 | 10.5 | Laminate, Open Concept, Combined w/Kitchen |
| Room 3 | Flat | Kitchen | 26.99 | 10.5 | Laminate, Granite Counters, Stainless Steel Appl |
| Room 4 | Flat | Primary B | 9.09 | 9.09 | Laminate, Balcony, 3 Pc Ensuite |
| Room 5 | Flat | Bedroom 2 | 10.99 | 8.99 | Laminate, Double Closet |
| Washroom Type | No. of Pieces | Level |
| Washroom Type 1 | 4 | Flat |
| Washroom Type 2 | 3 | Flat |
| Washroom Type 3 | 0 | |
| Washroom Type 4 | 0 | |
| Washroom Type 5 | 0 | |
| Washroom Type 6 | 4 | Flat |
| Washroom Type 7 | 3 | Flat |
| Washroom Type 8 | 0 | |
| Washroom Type 9 | 0 | |
| Washroom Type 10 | 0 |
| Total Area: | 0.00 |
| Approximatly Age: | 6-10 |
| Sprinklers: | Secu |
| Washrooms: | 2 |
| Heat Type: | Forced Air |
| Central Air Conditioning: | Central Air |
| Elevator Lift: | True |
| Although the information displayed is believed to be accurate, no warranties or representations are made of any kind. |
| RE/MAX CROSSROADS REALTY INC. |
|
|

Wally Islam
Real Estate Broker
Dir:
416-949-2626
Bus:
416-293-8500
Fax:
905-913-8585
| Virtual Tour | Book Showing | Email a Friend |
Jump To:
At a Glance:
| Type: | Com - Condo Apartment |
| Area: | Toronto |
| Municipality: | Toronto C13 |
| Neighbourhood: | Parkwoods-Donalda |
| Style: | Apartment |
| Approximate Age: | 6-10 |
| Beds: | 2 |
| Baths: | 2 |
| Fireplace: | N |
Locatin Map:
