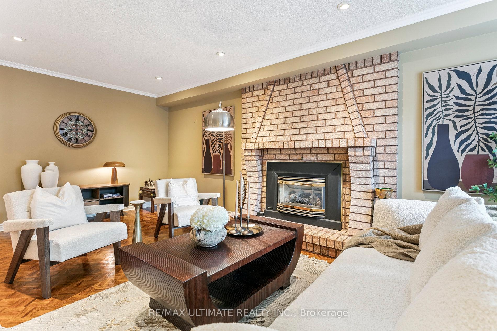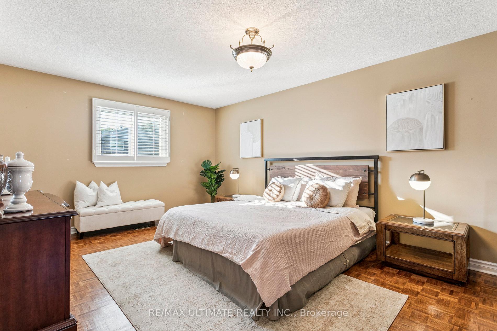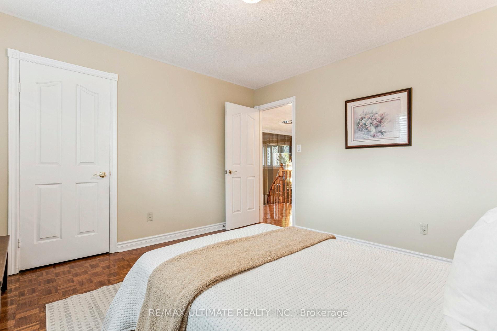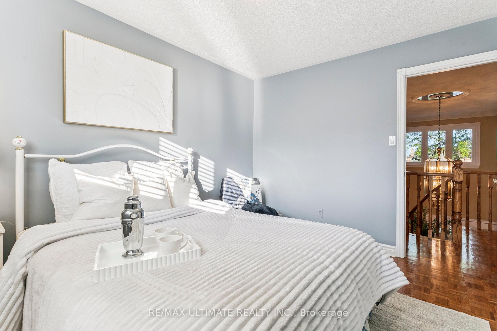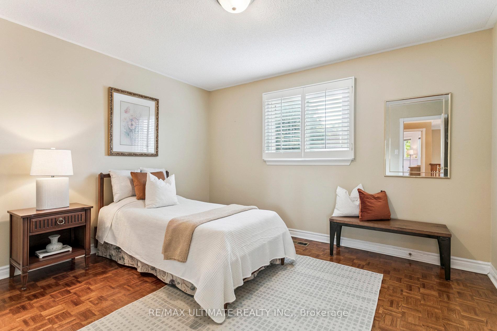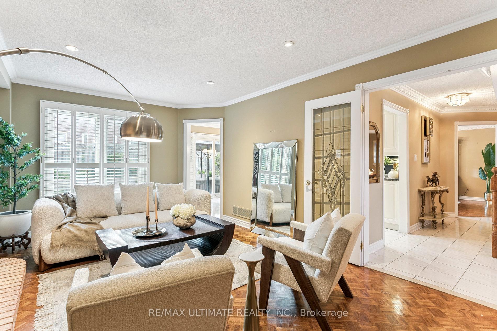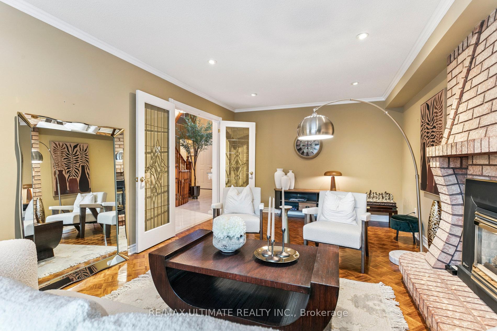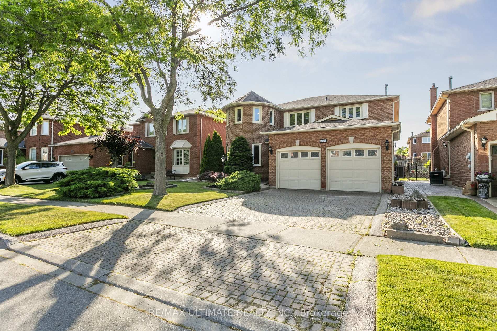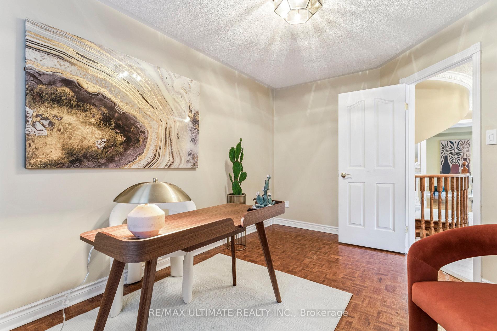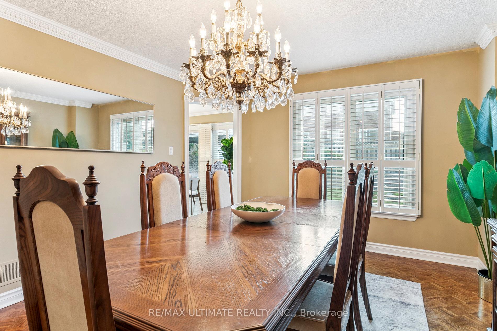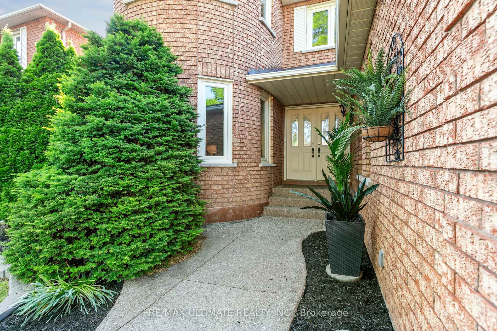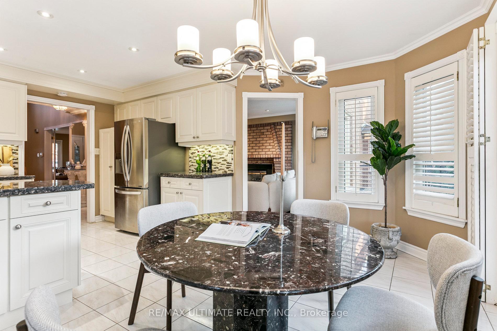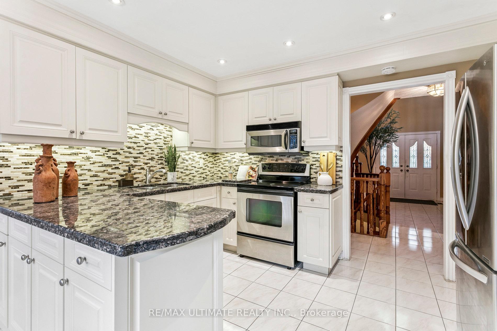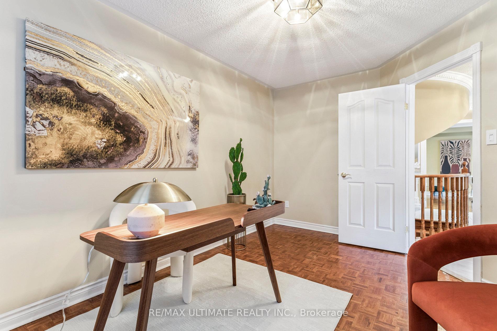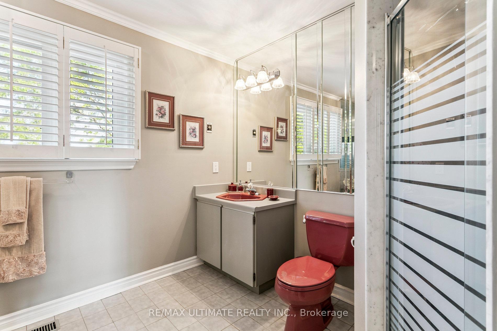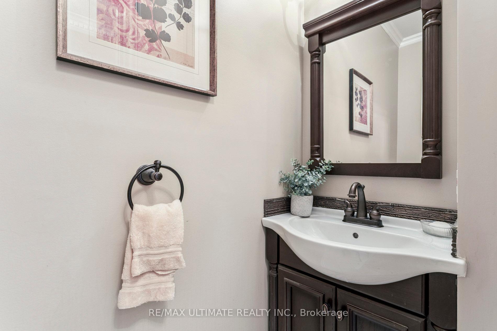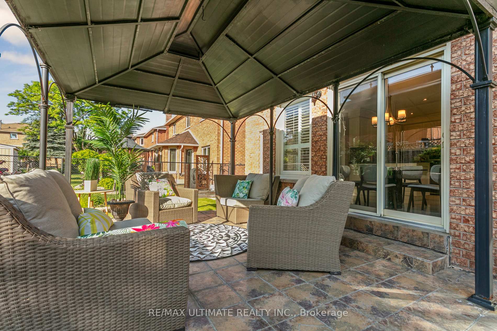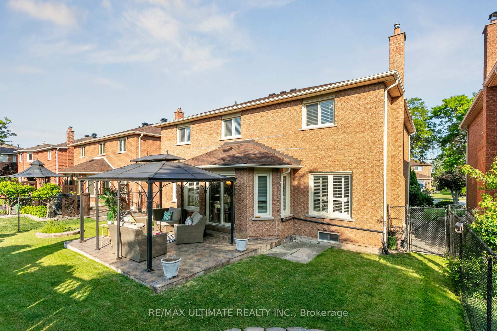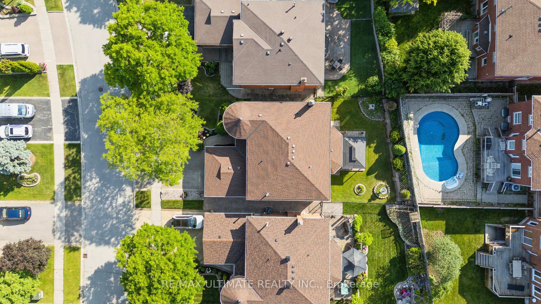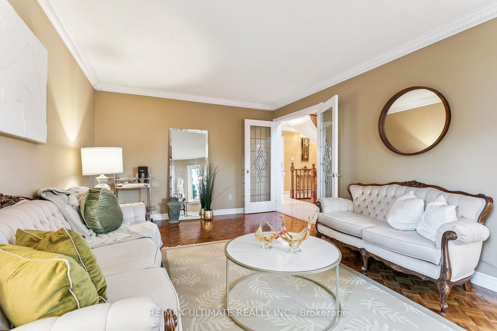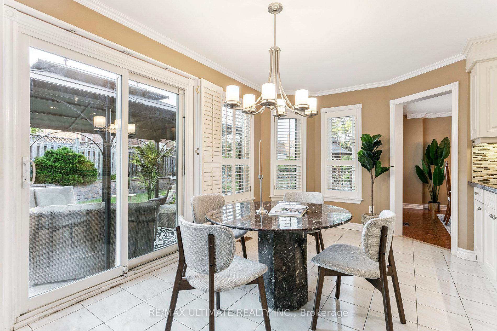$1,549,900
Available - For Sale
Listing ID: W12230400
2765 Hardy Cres , Oakville, L6J 7B5, Halton
| Discover your dream home in the sought-after community of Clearview, Oakville. Just shy of 3000 sqft. Above grade living space. This well maintained 4-bedroom, 3-bathroom detached home offers a perfect blend of elegance and family-friendly comfort. The spacious open-concept main floor features soaring ceilings, an inviting living room with a cozy fireplace, and a gourmet kitchen equipped with stainless steel appliances, granite countertops, and ample cabinetry ideal for entertaining and family gatherings. Large windows flood the space with natural light, creating a warm and welcoming atmosphere. Upstairs, the primary suite boasts a private ensuite bathroom with whirlpool with and a generous walk-in closet, providing a tranquil retreat. The additional bedrooms are spacious and versatile, perfect for family, guests, or a home office. Unfinished basement offers you the option to complete the space at your taste , perfect for a future recreation room, gym, or media area. Enjoy outdoor living in the private backyard great for summer barbecues, gardening, or relaxing with loved ones. The home also features a two-car garage, and beautifully landscaped surroundings. Located in a family-friendly neighborhood with excellent schools, view attachments for list of highly rated Public and Catholic schools, parks, shopping with diverse shops, restaurants and professional services, and easy access to major highways, this home combines comfort, convenience, and community. Don't miss this exceptional opportunity ! |
| Price | $1,549,900 |
| Taxes: | $6924.00 |
| Occupancy: | Vacant |
| Address: | 2765 Hardy Cres , Oakville, L6J 7B5, Halton |
| Directions/Cross Streets: | WISTON CHURCHILL/ KINGSWAY DR |
| Rooms: | 10 |
| Bedrooms: | 4 |
| Bedrooms +: | 0 |
| Family Room: | T |
| Basement: | Unfinished |
| Level/Floor | Room | Length(ft) | Width(ft) | Descriptions | |
| Room 1 | Main | Living Ro | 21.58 | 11.78 | Parquet, Window |
| Room 2 | Main | Family Ro | 19.98 | 11.78 | Parquet, Window, Fireplace |
| Room 3 | Main | Dining Ro | 14.99 | 11.61 | Parquet, Window |
| Room 4 | Ground | Breakfast | 16.7 | 9.58 | Tile Floor, Open Concept, Breakfast Bar |
| Room 5 | Ground | Office | 14.37 | 9.58 | Parquet, Window |
| Room 6 | Second | Primary B | 18.99 | 12.27 | Parquet, Walk-In Closet(s), Ensuite Bath |
| Room 7 | Second | Bedroom 2 | 18.07 | 11.09 | Parquet, Double Closet, Window |
| Room 8 | Second | Bedroom 3 | 12.6 | 11.97 | Parquet, Double Closet, Window |
| Room 9 | Second | Bedroom 4 | 11.97 | 10 | Parquet, Double Closet, Window |
| Washroom Type | No. of Pieces | Level |
| Washroom Type 1 | 2 | Flat |
| Washroom Type 2 | 5 | Second |
| Washroom Type 3 | 5 | Second |
| Washroom Type 4 | 0 | |
| Washroom Type 5 | 0 | |
| Washroom Type 6 | 2 | Flat |
| Washroom Type 7 | 5 | Second |
| Washroom Type 8 | 5 | Second |
| Washroom Type 9 | 0 | |
| Washroom Type 10 | 0 |
| Total Area: | 0.00 |
| Property Type: | Detached |
| Style: | 2-Storey |
| Exterior: | Brick |
| Garage Type: | Built-In |
| (Parking/)Drive: | Private |
| Drive Parking Spaces: | 2 |
| Park #1 | |
| Parking Type: | Private |
| Park #2 | |
| Parking Type: | Private |
| Pool: | None |
| Approximatly Square Footage: | 2500-3000 |
| CAC Included: | N |
| Water Included: | N |
| Cabel TV Included: | N |
| Common Elements Included: | N |
| Heat Included: | N |
| Parking Included: | N |
| Condo Tax Included: | N |
| Building Insurance Included: | N |
| Fireplace/Stove: | Y |
| Heat Type: | Forced Air |
| Central Air Conditioning: | Central Air |
| Central Vac: | N |
| Laundry Level: | Syste |
| Ensuite Laundry: | F |
| Sewers: | Sewer |
$
%
Years
This calculator is for demonstration purposes only. Always consult a professional
financial advisor before making personal financial decisions.
| Although the information displayed is believed to be accurate, no warranties or representations are made of any kind. |
| RE/MAX ULTIMATE REALTY INC. |
|
|

Wally Islam
Real Estate Broker
Dir:
416-949-2626
Bus:
416-293-8500
Fax:
905-913-8585
| Book Showing | Email a Friend |
Jump To:
At a Glance:
| Type: | Freehold - Detached |
| Area: | Halton |
| Municipality: | Oakville |
| Neighbourhood: | 1004 - CV Clearview |
| Style: | 2-Storey |
| Tax: | $6,924 |
| Beds: | 4 |
| Baths: | 3 |
| Fireplace: | Y |
| Pool: | None |
Locatin Map:
Payment Calculator:
