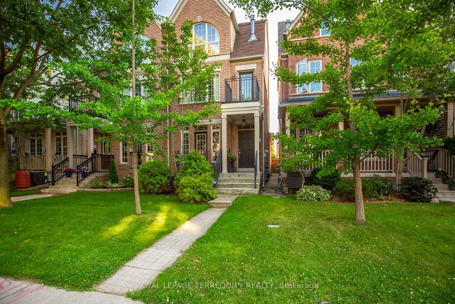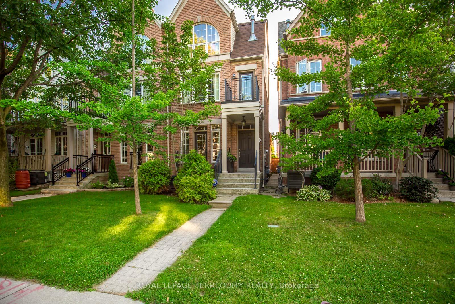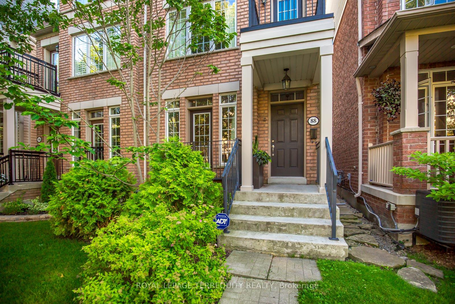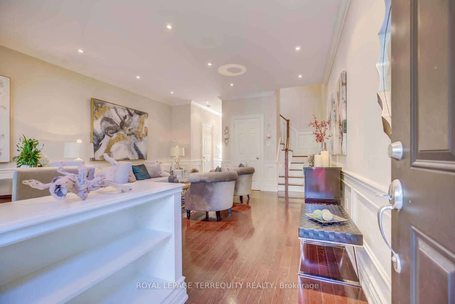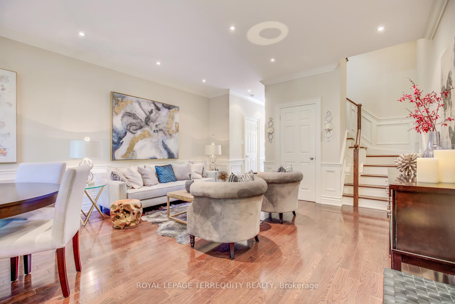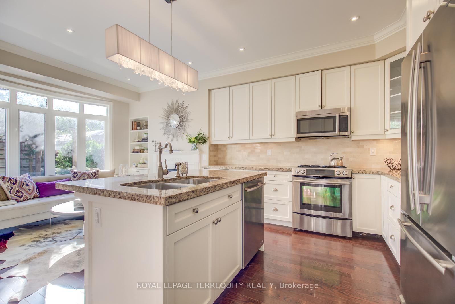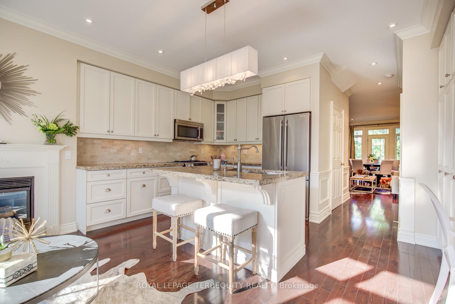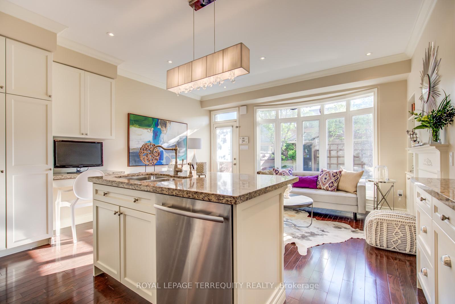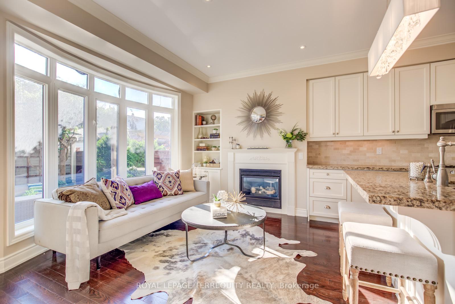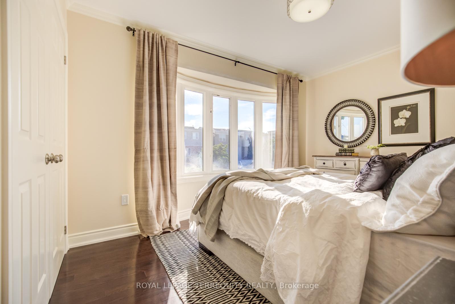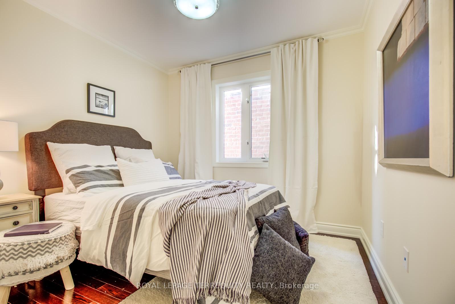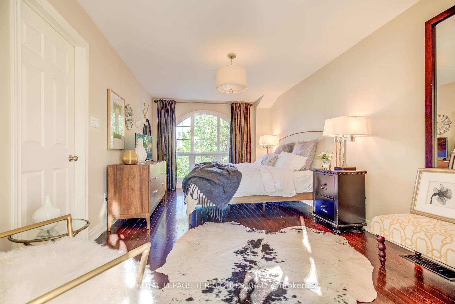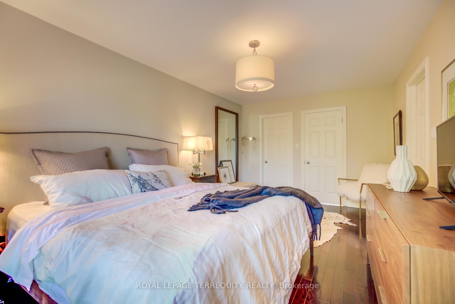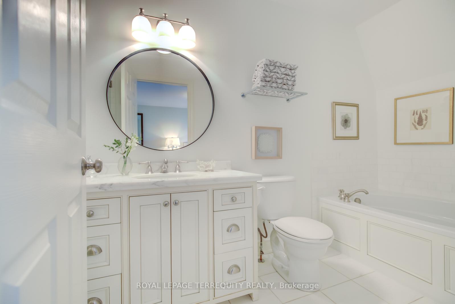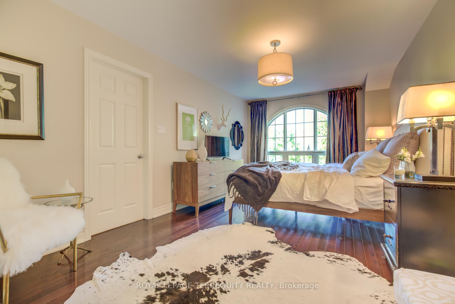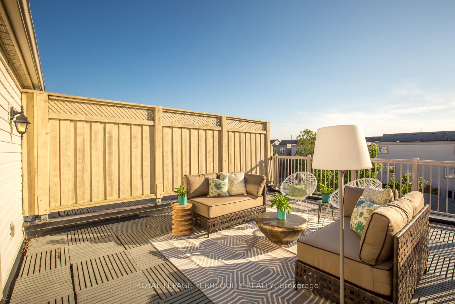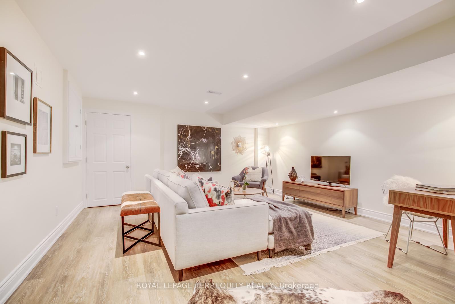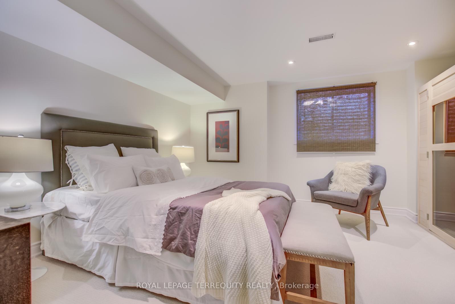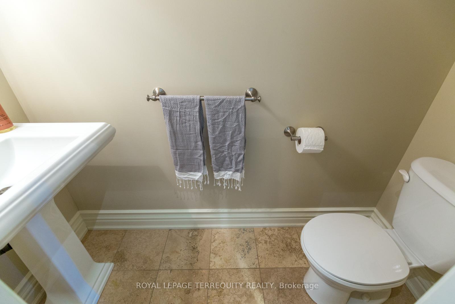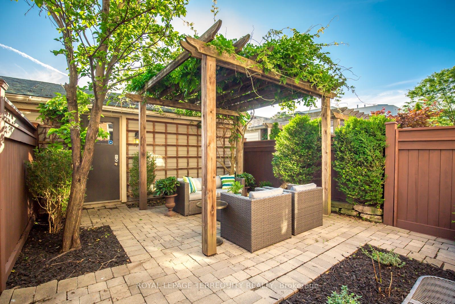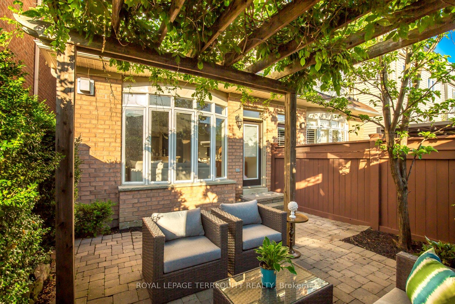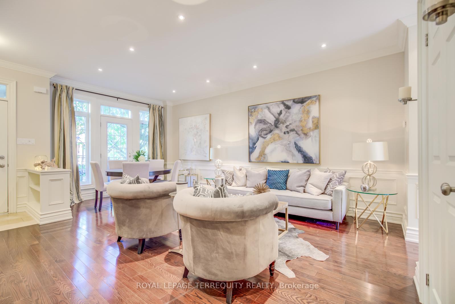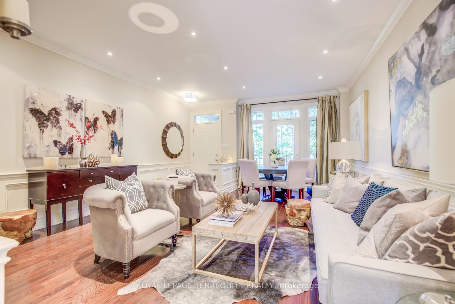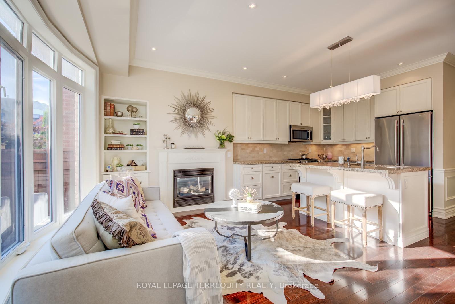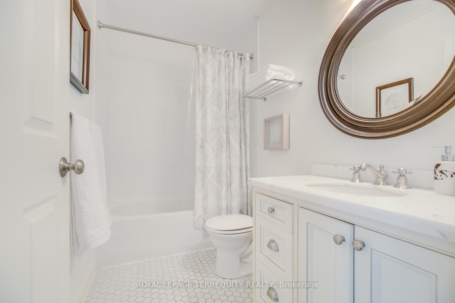Leased
Listing ID: E12232998
88 Winners Circ , Toronto, M4L 3Z7, Toronto
| Spectacular Beach executive rental. Located in the coveted Queen St. district. Steps to the Beach, Boardwalk, transit, Restaurants, movie theatre, park & Shopping. This Community has it all. A beautiful 3+1 bedroom home offers spacious rooms and closets. A well-designed Eat-In kitchen perfect for Entertaining. A media room for Movie nights and a stunning private top floor master retreat with ensuite spa and a walkout to the sundeck. This home has always been in high demand. This home has always been snapped up within days of going on the market. It's a must see by anyone who wants luxurious living in a charming, laid-back neighbourhood with a vintage small-town vibe. The Beaches is just 20 minutes east of downtown Toronto and the vibrant financial district of this wonderful city. |
| Listed Price | $6,800 |
| Taxes: | $0.00 |
| Occupancy: | Tenant |
| Address: | 88 Winners Circ , Toronto, M4L 3Z7, Toronto |
| Directions/Cross Streets: | Queen/ Woodbine |
| Rooms: | 8 |
| Rooms +: | 4 |
| Bedrooms: | 3 |
| Bedrooms +: | 1 |
| Family Room: | T |
| Basement: | Finished |
| Furnished: | Unfu |
| Level/Floor | Room | Length(ft) | Width(ft) | Descriptions | |
| Room 1 | Main | Living Ro | 17.32 | 15.25 | Wainscoting, Juliette Balcony, Hardwood Floor |
| Room 2 | Main | Dining Ro | 17.32 | 15.25 | Large Closet, Crown Moulding, Pot Lights |
| Room 3 | Main | Kitchen | 16.01 | 10 | Granite Counters, Centre Island, Hardwood Floor |
| Room 4 | Main | Family Ro | 16.01 | 8.99 | Gas Fireplace, Crown Moulding, W/O To Garden |
| Room 5 | Second | Media Roo | 15.25 | 12.82 | Gas Fireplace, W/O To Balcony, Hardwood Floor |
| Room 6 | Second | Bedroom 2 | 14.66 | 10.23 | Double Closet, Bow Window, Hardwood Floor |
| Room 7 | Second | Bedroom 3 | 10.99 | 9.41 | Large Closet, 4 Pc Bath, Hardwood Floor |
| Room 8 | Third | Primary B | 18.17 | 10.76 | Walk-In Closet(s), 5 Pc Bath, Hardwood Floor |
| Room 9 | Basement | Great Roo | 18.66 | 15.58 | Plaster Ceiling, Pot Lights, Vinyl Floor |
| Room 10 | Basement | Bedroom 4 | 15.58 | 12.66 | Double Closet, Large Window, Broadloom |
| Room 11 | Basement | Laundry | 10 | 5.84 | Double Doors, Walk Through, Ceramic Floor |
| Room 12 | Basement | Cold Room | 5.51 | 4.26 | Unfinished, Sump Pump, Slate Flooring |
| Washroom Type | No. of Pieces | Level |
| Washroom Type 1 | 5 | Third |
| Washroom Type 2 | 4 | Second |
| Washroom Type 3 | 2 | Main |
| Washroom Type 4 | 4 | Basement |
| Washroom Type 5 | 0 | |
| Washroom Type 6 | 5 | Third |
| Washroom Type 7 | 4 | Second |
| Washroom Type 8 | 2 | Main |
| Washroom Type 9 | 4 | Basement |
| Washroom Type 10 | 0 |
| Total Area: | 0.00 |
| Approximatly Age: | 16-30 |
| Property Type: | Semi-Detached |
| Style: | 3-Storey |
| Exterior: | Brick, Vinyl Siding |
| Garage Type: | Detached |
| (Parking/)Drive: | Lane |
| Drive Parking Spaces: | 0 |
| Park #1 | |
| Parking Type: | Lane |
| Park #2 | |
| Parking Type: | Lane |
| Pool: | None |
| Laundry Access: | Ensuite |
| Approximatly Age: | 16-30 |
| Approximatly Square Footage: | 2000-2500 |
| Property Features: | Beach, Lake Access |
| CAC Included: | N |
| Water Included: | N |
| Cabel TV Included: | N |
| Common Elements Included: | N |
| Heat Included: | N |
| Parking Included: | Y |
| Condo Tax Included: | N |
| Building Insurance Included: | N |
| Fireplace/Stove: | Y |
| Heat Type: | Forced Air |
| Central Air Conditioning: | Central Air |
| Central Vac: | Y |
| Laundry Level: | Syste |
| Ensuite Laundry: | F |
| Sewers: | Sewer |
| Although the information displayed is believed to be accurate, no warranties or representations are made of any kind. |
| ROYAL LEPAGE TERREQUITY REALTY |
|
|

Wally Islam
Real Estate Broker
Dir:
416-949-2626
Bus:
416-293-8500
Fax:
905-913-8585
| Email a Friend |
Jump To:
At a Glance:
| Type: | Freehold - Semi-Detached |
| Area: | Toronto |
| Municipality: | Toronto E02 |
| Neighbourhood: | The Beaches |
| Style: | 3-Storey |
| Approximate Age: | 16-30 |
| Beds: | 3+1 |
| Baths: | 4 |
| Fireplace: | Y |
| Pool: | None |
Locatin Map:
