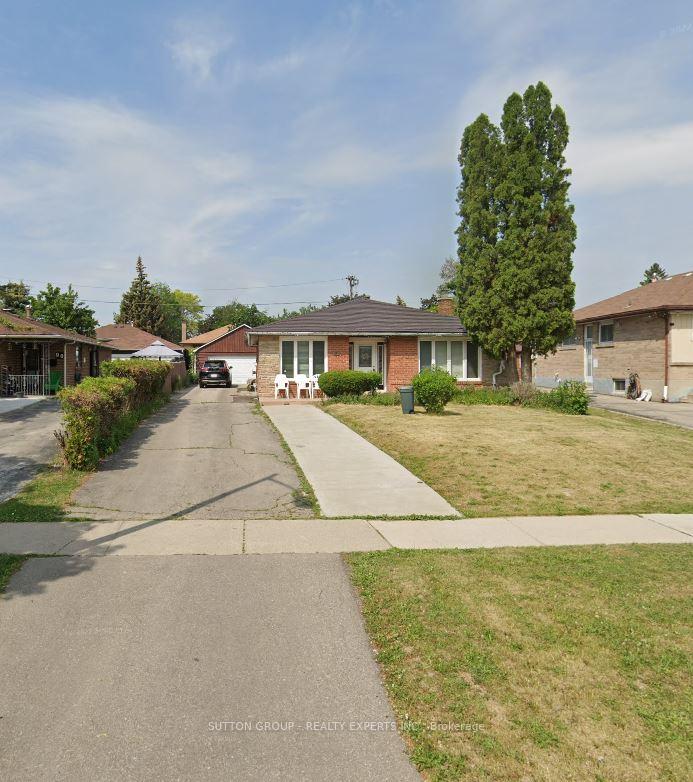$1,199,000
Available - For Sale
Listing ID: W12232985
92 Silverstone Driv , Toronto, M9V 3G5, Toronto

| Turn-Key Investment Opportunity! Fully renovated 4+2 bedroom bungalow with Total 2398 Sf area on a premium lot with impressive curb appeal. Features brand new laminate flooring throughout, modern 4-piece bathroom, and an upgraded kitchen with granite countertops. The separate entrance leads to a beautifully finished 2-bedroom basement apartment with a full kitchen, 3-piece bath, and its own laundryperfect for extended family or rental income. Currently generating $6,000/month in rental income ($3,500 upstairs + $2,500 basement) with AAA tenants can be assumed. Double car garage with remote and an oversized driveway that fits up to 10 vehicles ideal for multi-family use or large gatherings. A must-see for investors. |
| Price | $1,199,000 |
| Taxes: | $3762.90 |
| Occupancy: | Tenant |
| Address: | 92 Silverstone Driv , Toronto, M9V 3G5, Toronto |
| Directions/Cross Streets: | Kipling/Mt Olive/Martingrove |
| Rooms: | 6 |
| Rooms +: | 1 |
| Bedrooms: | 4 |
| Bedrooms +: | 2 |
| Family Room: | T |
| Basement: | Finished, Separate Ent |
| Level/Floor | Room | Length(ft) | Width(ft) | Descriptions | |
| Room 1 | Main | Dining Ro | 10 | 10 | Laminate, Picture Window |
| Room 2 | Main | Kitchen | 13.74 | 10.17 | Ceramic Floor, W/O To Yard |
| Room 3 | Main | Family Ro | 14.66 | 9.91 | Laminate, Picture Window |
| Room 4 | Main | Primary B | 12.5 | 9.15 | Laminate, Closet |
| Room 5 | Main | Bedroom 2 | 11.32 | 7.81 | Laminate, 4 Pc Bath, Closet |
| Room 6 | Main | Bedroom 3 | 16.66 | 13.15 | Laminate, Window, Closet |
| Room 7 | Basement | Great Roo | 23.58 | 15.91 | Laminate, Fireplace, Window |
| Room 8 | Basement | Bedroom 4 | 16.07 | 14.92 | His and Hers Closets, Window, Window |
| Room 9 | Basement | Bedroom 5 | 3 Pc Bath, Double Closet, Window | ||
| Room 10 | Basement | Kitchen | 11.68 | 10.46 | Ceramic Floor, Window, Window |
| Room 11 | Basement | Laundry | Ceramic Floor, Separate Room |
| Washroom Type | No. of Pieces | Level |
| Washroom Type 1 | 4 | Main |
| Washroom Type 2 | 3 | Basement |
| Washroom Type 3 | 0 | |
| Washroom Type 4 | 0 | |
| Washroom Type 5 | 0 | |
| Washroom Type 6 | 4 | Main |
| Washroom Type 7 | 3 | Basement |
| Washroom Type 8 | 0 | |
| Washroom Type 9 | 0 | |
| Washroom Type 10 | 0 |
| Total Area: | 0.00 |
| Property Type: | Detached |
| Style: | Bungalow |
| Exterior: | Brick |
| Garage Type: | Detached |
| (Parking/)Drive: | Private Do |
| Drive Parking Spaces: | 7 |
| Park #1 | |
| Parking Type: | Private Do |
| Park #2 | |
| Parking Type: | Private Do |
| Pool: | None |
| Approximatly Square Footage: | 1100-1500 |
| CAC Included: | N |
| Water Included: | N |
| Cabel TV Included: | N |
| Common Elements Included: | N |
| Heat Included: | N |
| Parking Included: | N |
| Condo Tax Included: | N |
| Building Insurance Included: | N |
| Fireplace/Stove: | Y |
| Heat Type: | Forced Air |
| Central Air Conditioning: | Central Air |
| Central Vac: | N |
| Laundry Level: | Syste |
| Ensuite Laundry: | F |
| Sewers: | Sewer |
| Utilities-Cable: | Y |
| Utilities-Hydro: | Y |
$
%
Years
This calculator is for demonstration purposes only. Always consult a professional
financial advisor before making personal financial decisions.
| Although the information displayed is believed to be accurate, no warranties or representations are made of any kind. |
| SUTTON GROUP - REALTY EXPERTS INC. |
|
|

Wally Islam
Real Estate Broker
Dir:
416-949-2626
Bus:
416-293-8500
Fax:
905-913-8585
| Book Showing | Email a Friend |
Jump To:
At a Glance:
| Type: | Freehold - Detached |
| Area: | Toronto |
| Municipality: | Toronto W10 |
| Neighbourhood: | Mount Olive-Silverstone-Jamestown |
| Style: | Bungalow |
| Tax: | $3,762.9 |
| Beds: | 4+2 |
| Baths: | 2 |
| Fireplace: | Y |
| Pool: | None |
Locatin Map:
Payment Calculator:


