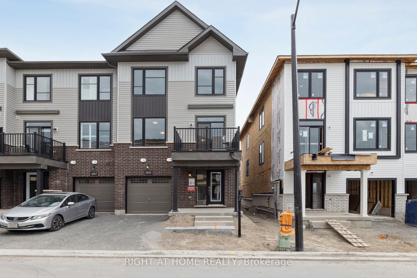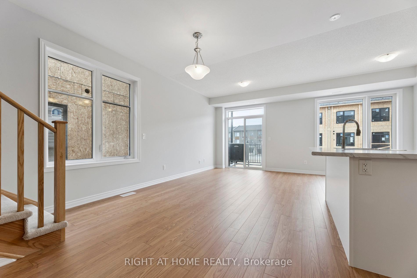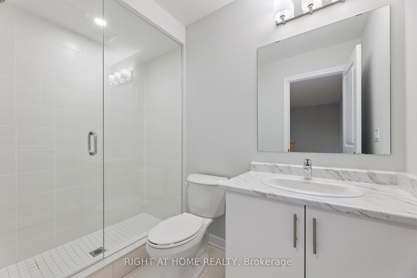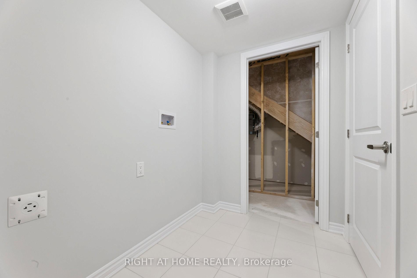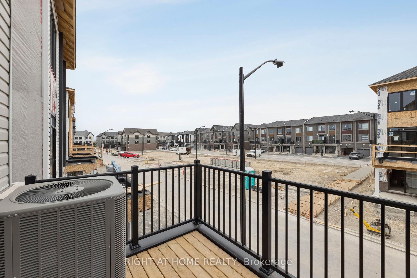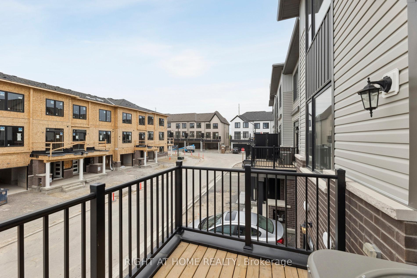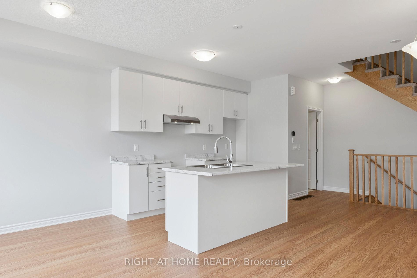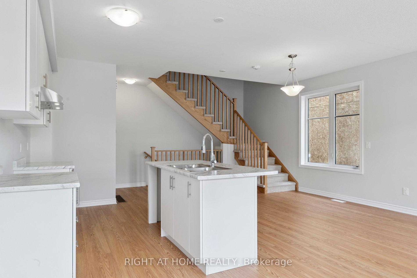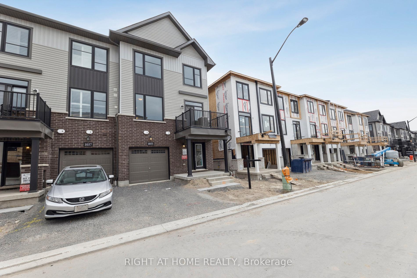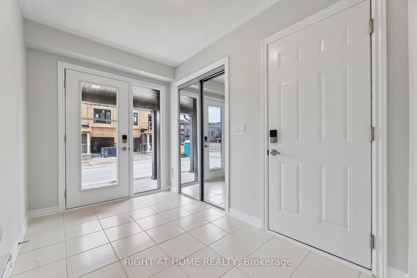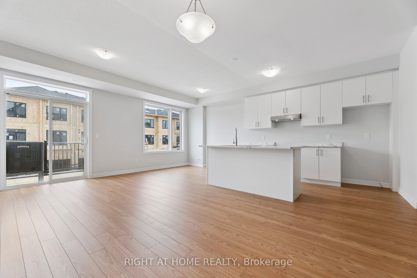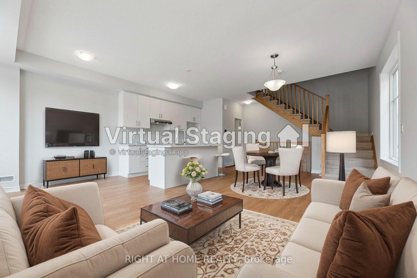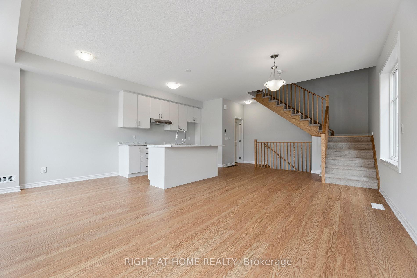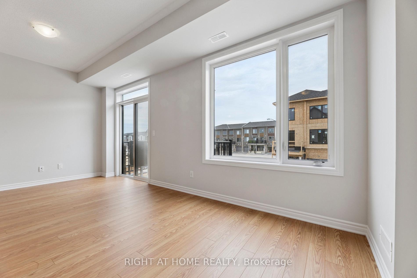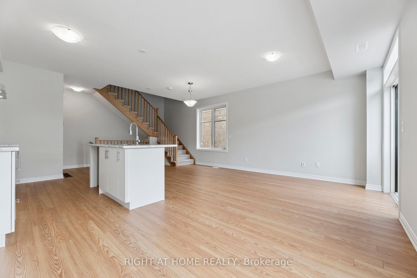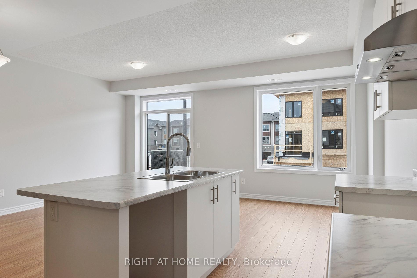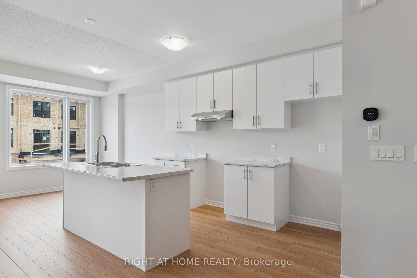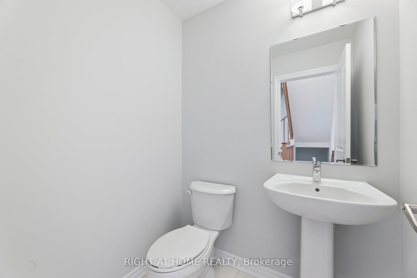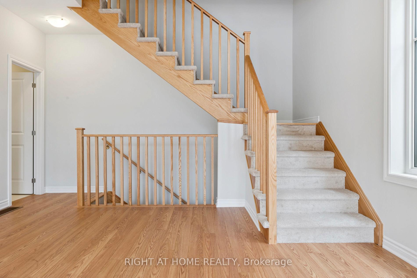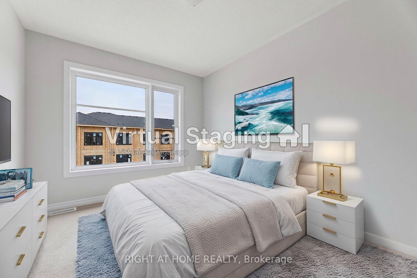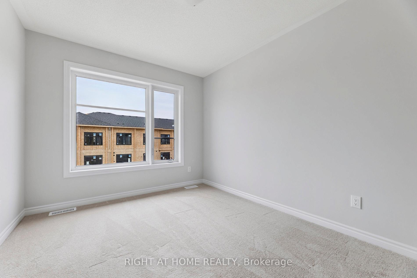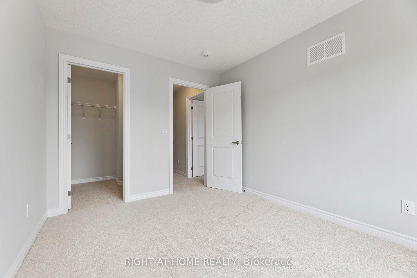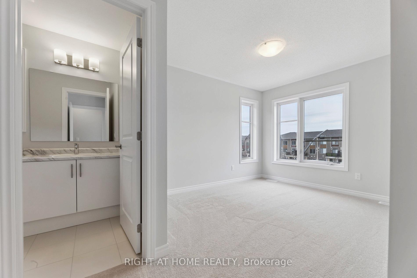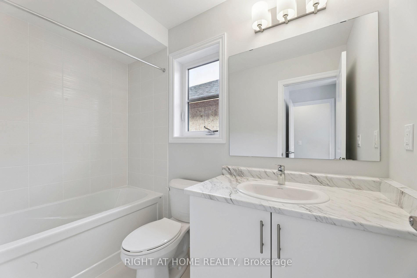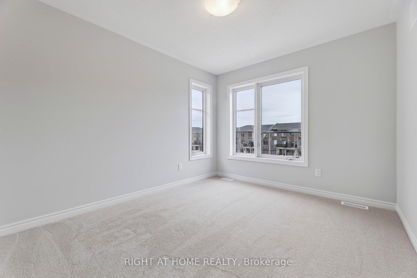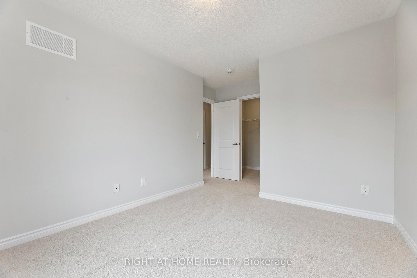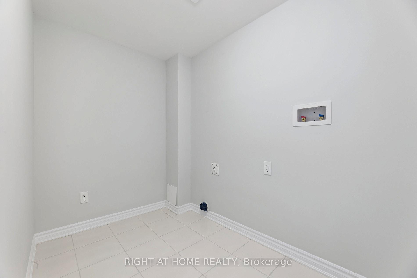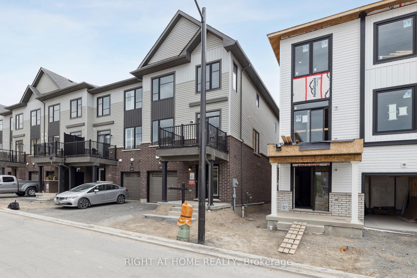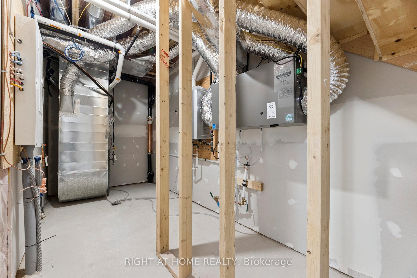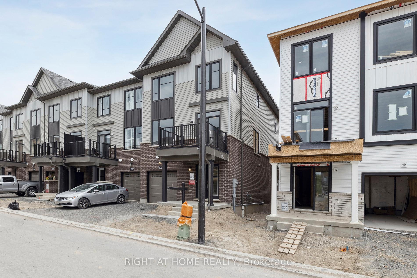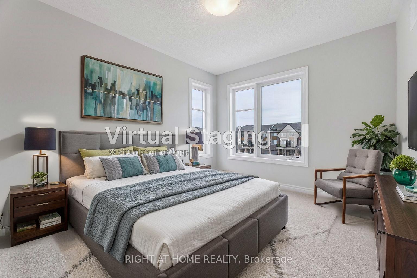$699,990
Available - For Sale
Listing ID: E12232907
1055 Honeycomb Path , Oshawa, L1H 8L7, Durham
| Discover the charm of this brand new, never-lived-in Freehold POTL townhome by award-winning Minto Communities, nestled in the heart of North Oshawa. This rare end unit offers premium, unobstructed views of the private park and greenspace, creating a balance of peace and tranquility. With just over $25,000 in upgrades, and approximately 1,484 sq. ft. of thoughtfully designed space, the home features an open-concept layout, enhanced by oversized and side windows that flood the interiors with natural light.Steps from visitor parking and just minutes to Hwy 407, Durham College, UOIT, shopping, parks, and more this location offers the perfect blend of comfort and convenience. To add even more value, closing costs have been reduced, and the home includes a smart home package and appliance voucher making it a seamless, move-in-ready experience from day one. See attached Feature Sheets, Floor Plan, and Virtual Tour! |
| Price | $699,990 |
| Taxes: | $0.00 |
| Occupancy: | Vacant |
| Address: | 1055 Honeycomb Path , Oshawa, L1H 8L7, Durham |
| Directions/Cross Streets: | Harmony Road North & Winchester Road West |
| Rooms: | 6 |
| Bedrooms: | 2 |
| Bedrooms +: | 0 |
| Family Room: | F |
| Basement: | None |
| Washroom Type | No. of Pieces | Level |
| Washroom Type 1 | 2 | Second |
| Washroom Type 2 | 3 | Third |
| Washroom Type 3 | 0 | |
| Washroom Type 4 | 0 | |
| Washroom Type 5 | 0 | |
| Washroom Type 6 | 2 | Second |
| Washroom Type 7 | 3 | Third |
| Washroom Type 8 | 0 | |
| Washroom Type 9 | 0 | |
| Washroom Type 10 | 0 |
| Total Area: | 0.00 |
| Approximatly Age: | New |
| Property Type: | Att/Row/Townhouse |
| Style: | 3-Storey |
| Exterior: | Brick, Vinyl Siding |
| Garage Type: | Attached |
| (Parking/)Drive: | Private |
| Drive Parking Spaces: | 1 |
| Park #1 | |
| Parking Type: | Private |
| Park #2 | |
| Parking Type: | Private |
| Pool: | None |
| Approximatly Age: | New |
| Approximatly Square Footage: | 1100-1500 |
| Property Features: | School Bus R, School |
| CAC Included: | N |
| Water Included: | N |
| Cabel TV Included: | N |
| Common Elements Included: | N |
| Heat Included: | N |
| Parking Included: | N |
| Condo Tax Included: | N |
| Building Insurance Included: | N |
| Fireplace/Stove: | N |
| Heat Type: | Forced Air |
| Central Air Conditioning: | Central Air |
| Central Vac: | N |
| Laundry Level: | Syste |
| Ensuite Laundry: | F |
| Elevator Lift: | False |
| Sewers: | Sewer |
$
%
Years
This calculator is for demonstration purposes only. Always consult a professional
financial advisor before making personal financial decisions.
| Although the information displayed is believed to be accurate, no warranties or representations are made of any kind. |
| RIGHT AT HOME REALTY |
|
|

Wally Islam
Real Estate Broker
Dir:
416-949-2626
Bus:
416-293-8500
Fax:
905-913-8585
| Virtual Tour | Book Showing | Email a Friend |
Jump To:
At a Glance:
| Type: | Freehold - Att/Row/Townhouse |
| Area: | Durham |
| Municipality: | Oshawa |
| Neighbourhood: | Kedron |
| Style: | 3-Storey |
| Approximate Age: | New |
| Beds: | 2 |
| Baths: | 3 |
| Fireplace: | N |
| Pool: | None |
Locatin Map:
Payment Calculator:
