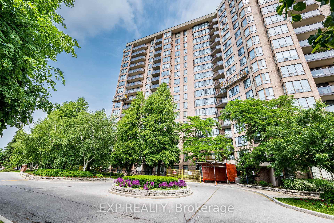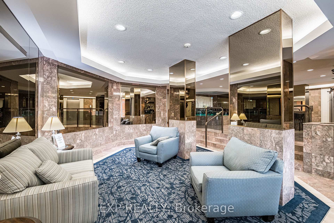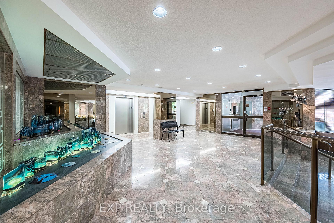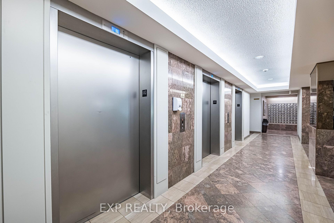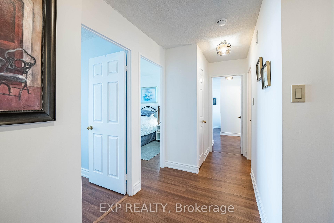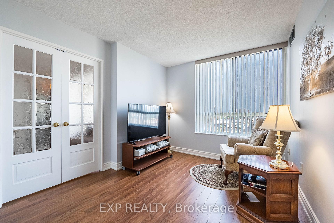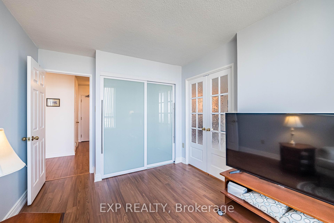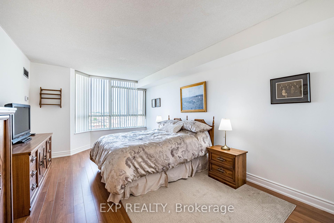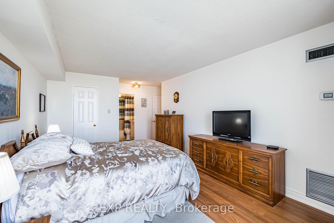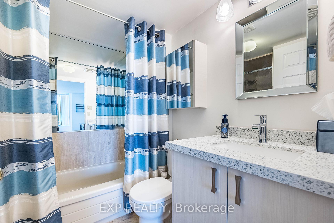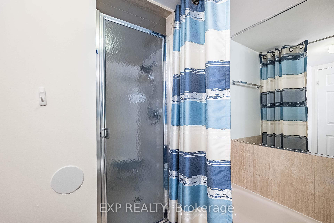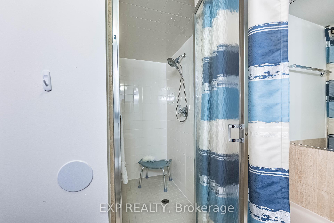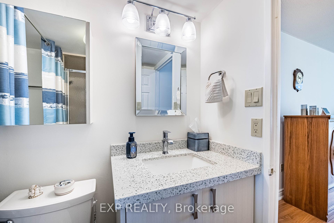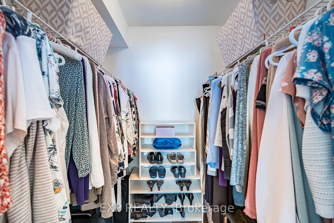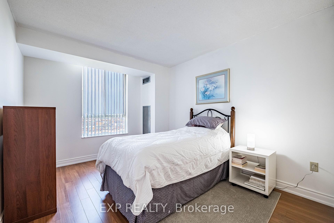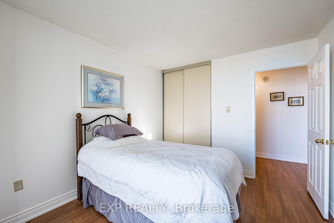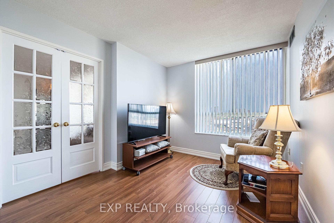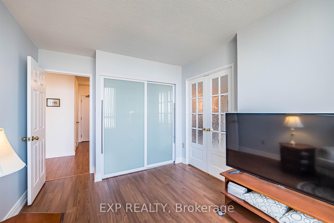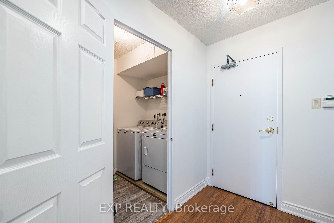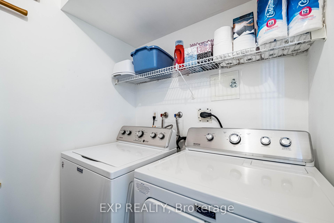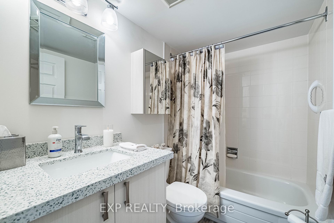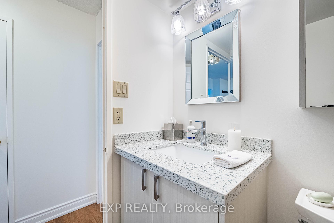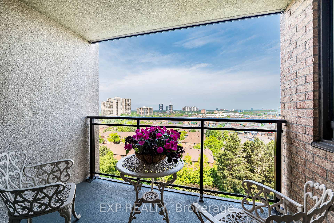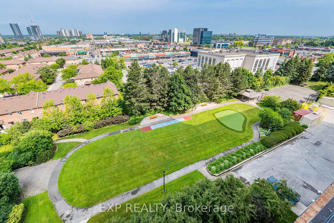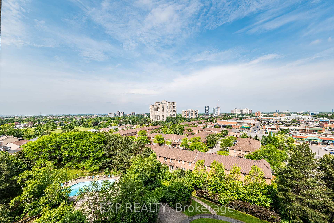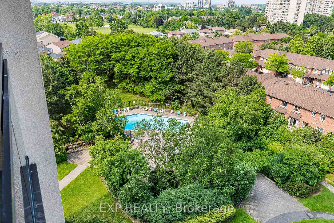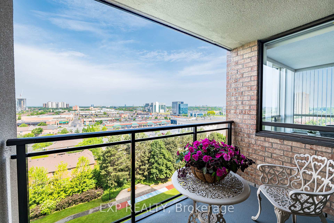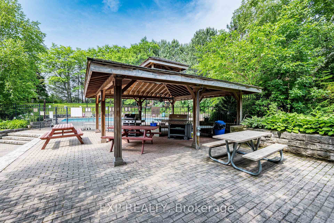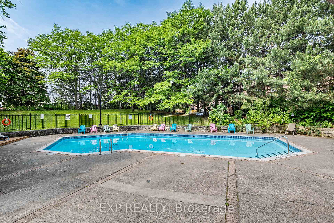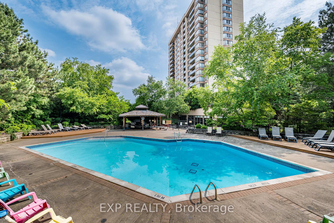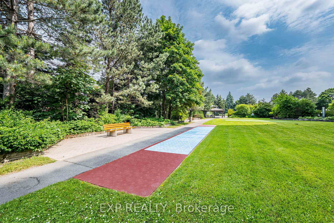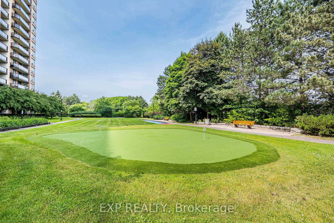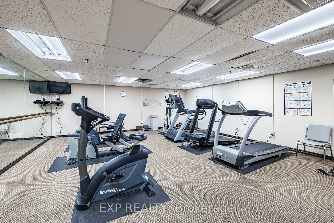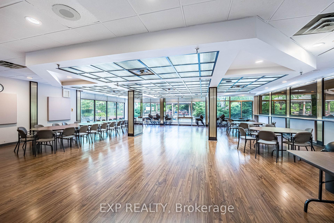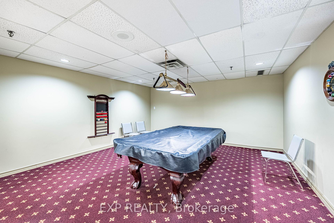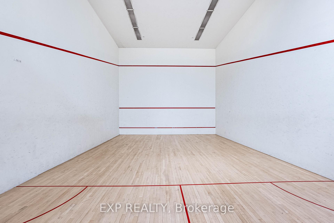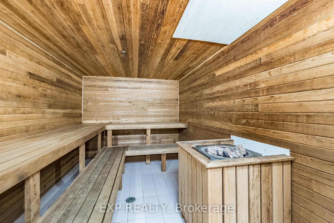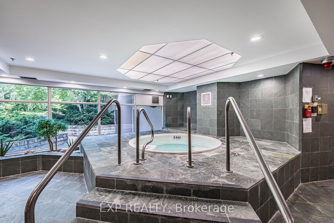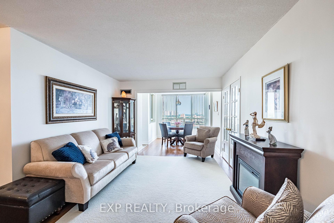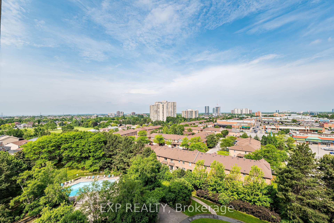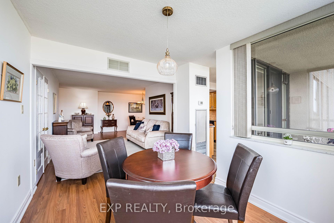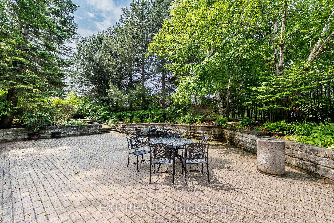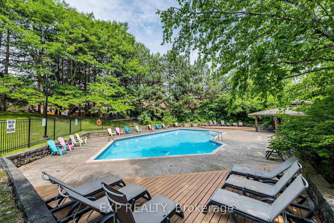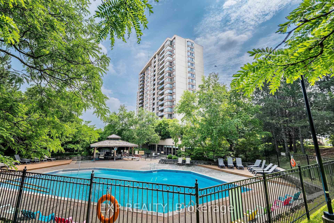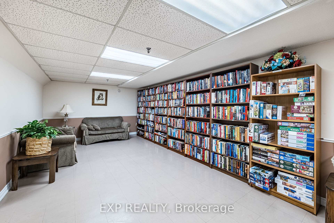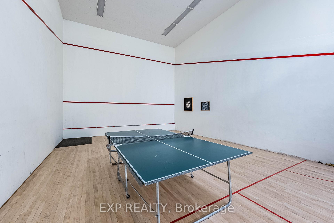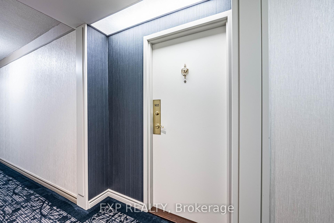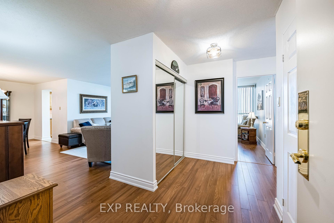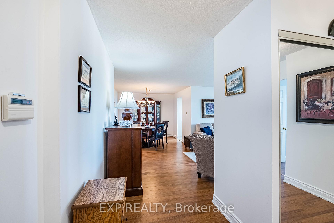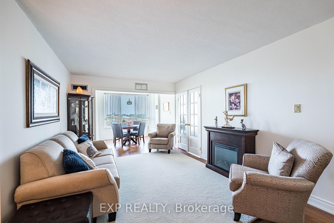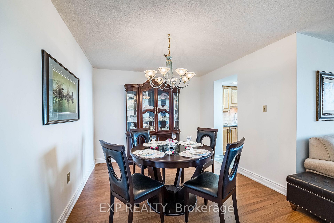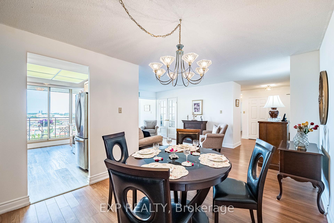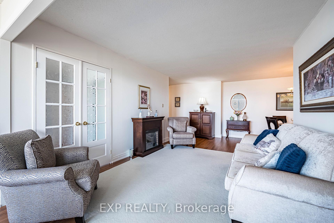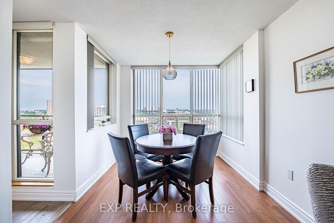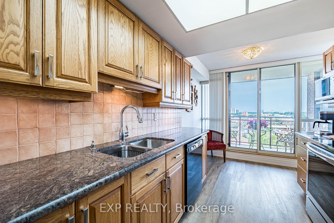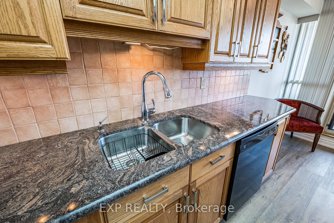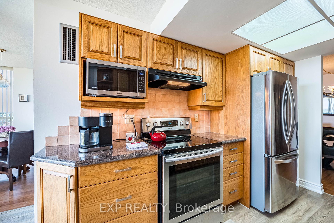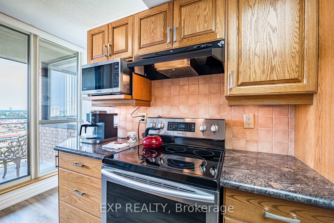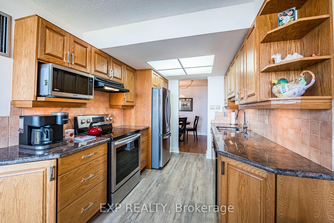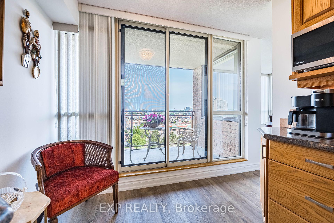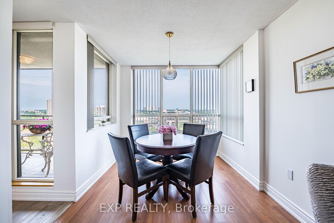$539,900
Available - For Sale
Listing ID: W12232954
20 Cherrytree Driv , Brampton, L6Y 3V1, Peel
| $$ Unobstructed Views Overlooking Outdoor Pool! All Inclusive Utilities + Internet! This Spacious 3 Bedroom + Den, 2 Bathroom Suite Offers 1456 Sq Ft Of Sun Filled Living Space With Thoughtful Upgrades And Serene Views. Step Inside To Find A Super Bright, Open Concept Living And Dining Area Perfect For Entertaining Or Relaxing. The Sunlit Den With Wall To Wall Windows With Stunning Views. The Galley Style Kitchen Boasts Granite Countertops, Tile Backsplash, Stainless Steel Appliances And Walk-Out To A Private Balcony Overlooking Lush Greenery, Shuffleboard Court, Putting Green And The Outdoor Pool. The Spacious Primary Bedroom Features A Walk-In Closet And A 4 Piece Ensuite With A Walk-In Shower, Soaker Tub And Granite Vanity. Enjoy Modern Finishes Throughout With Laminate Floors, A Spacious Foyer With Double Mirrored Closets And An Oversized In-Suite Laundry Room. This Well Managed Gated Building Provides 24 Hr Security And Resort Style Amenities: Outdoor Pool With Sitting Area And Walking Trail, Bbq Area, Gym, Library, Squash & Tennis Courts, Party Room, Beautifully Manicured Grounds And So Much More! Fantastic Location Steps To Fletchers Creek Trail, Merganser Parkette And Cherrytree Park. Minutes To Bramalea City Centre, Plaza Paseo, Shoppers World Brampton. Close To Schools, Brampton Transit Stops, GO/ZOOM Connections And Easy Access To Highways. |
| Price | $539,900 |
| Taxes: | $3000.00 |
| Occupancy: | Owner |
| Address: | 20 Cherrytree Driv , Brampton, L6Y 3V1, Peel |
| Postal Code: | L6Y 3V1 |
| Province/State: | Peel |
| Directions/Cross Streets: | Hurontario/Ray Lawson |
| Level/Floor | Room | Length(ft) | Width(ft) | Descriptions | |
| Room 1 | Flat | Living Ro | 14.33 | 11.25 | Laminate, Combined w/Den |
| Room 2 | Flat | Dining Ro | 19.61 | 9.71 | Laminate, Open Concept |
| Room 3 | Flat | Kitchen | 14.33 | 8.36 | Granite Counters, Stainless Steel Appl, Laminate |
| Room 4 | Flat | Primary B | 19.29 | 14.56 | 4 Pc Ensuite, Walk-In Closet(s), Window |
| Room 5 | Flat | Bedroom 2 | 12.4 | 9.28 | Laminate, Closet, Window |
| Room 6 | Flat | Bedroom 3 | 12.4 | 9.97 | Closet, Laminate, Window |
| Room 7 | Flat | Den | 8.72 | 6.13 | Laminate, Large Window |
| Washroom Type | No. of Pieces | Level |
| Washroom Type 1 | 4 | Flat |
| Washroom Type 2 | 4 | Flat |
| Washroom Type 3 | 0 | |
| Washroom Type 4 | 0 | |
| Washroom Type 5 | 0 | |
| Washroom Type 6 | 4 | Flat |
| Washroom Type 7 | 4 | Flat |
| Washroom Type 8 | 0 | |
| Washroom Type 9 | 0 | |
| Washroom Type 10 | 0 |
| Total Area: | 0.00 |
| Washrooms: | 2 |
| Heat Type: | Fan Coil |
| Central Air Conditioning: | Central Air |
$
%
Years
This calculator is for demonstration purposes only. Always consult a professional
financial advisor before making personal financial decisions.
| Although the information displayed is believed to be accurate, no warranties or representations are made of any kind. |
| EXP REALTY |
|
|

Wally Islam
Real Estate Broker
Dir:
416-949-2626
Bus:
416-293-8500
Fax:
905-913-8585
| Book Showing | Email a Friend |
Jump To:
At a Glance:
| Type: | Com - Condo Apartment |
| Area: | Peel |
| Municipality: | Brampton |
| Neighbourhood: | Fletcher's Creek South |
| Style: | 1 Storey/Apt |
| Tax: | $3,000 |
| Maintenance Fee: | $1,369.67 |
| Beds: | 3+1 |
| Baths: | 2 |
| Fireplace: | N |
Locatin Map:
Payment Calculator:
