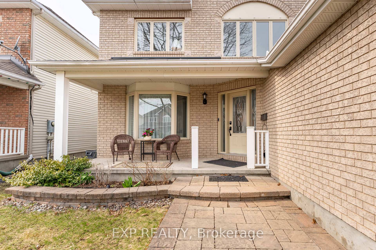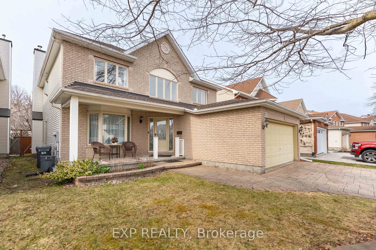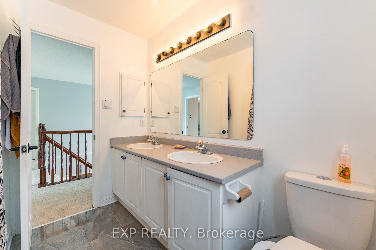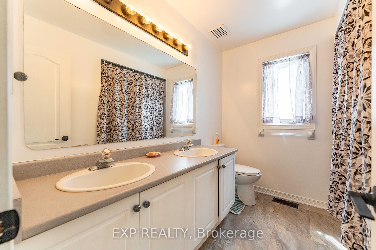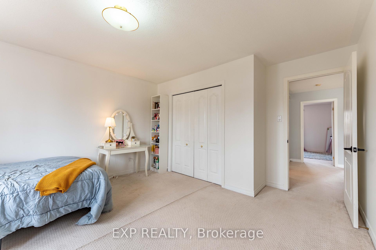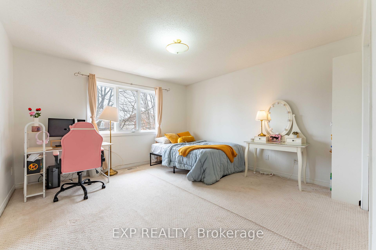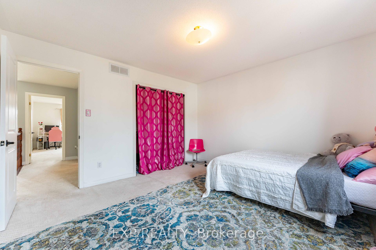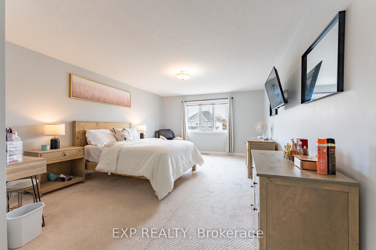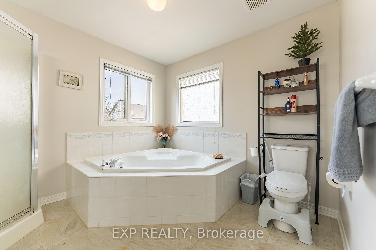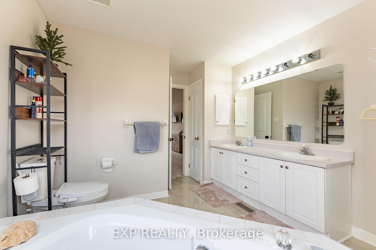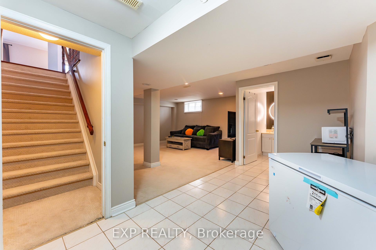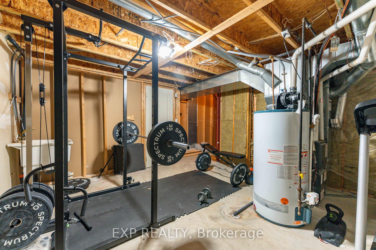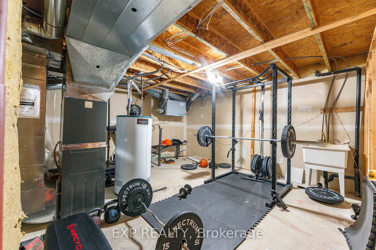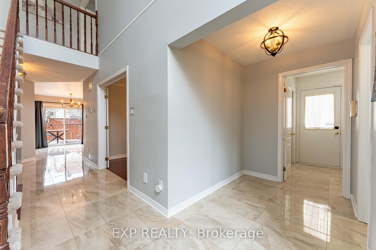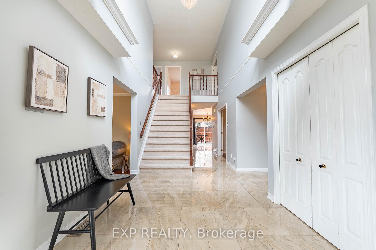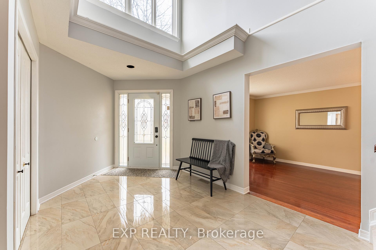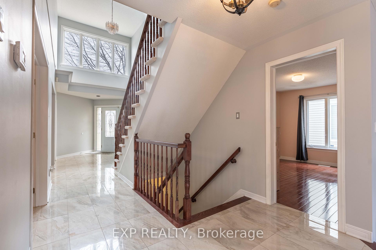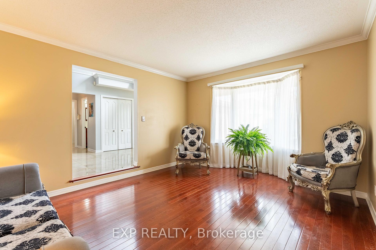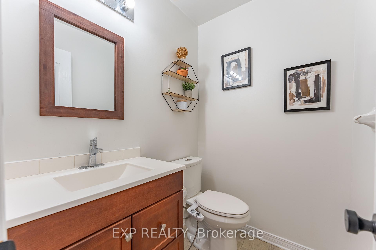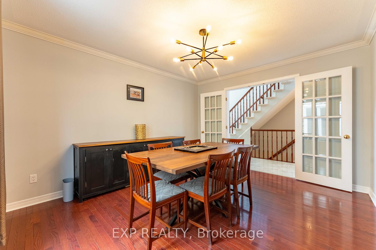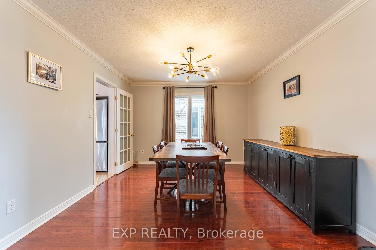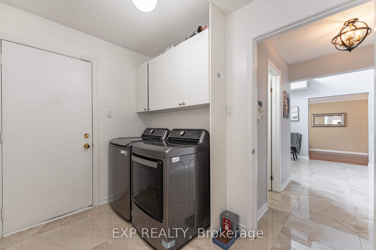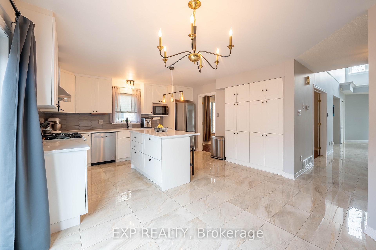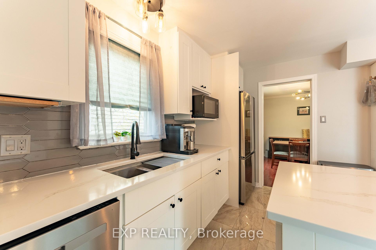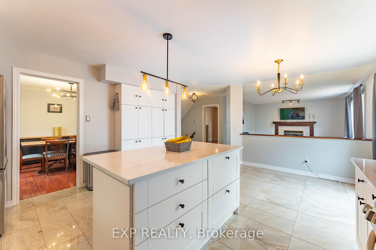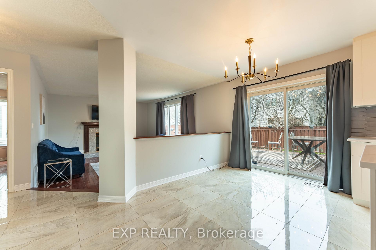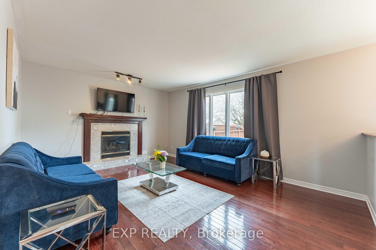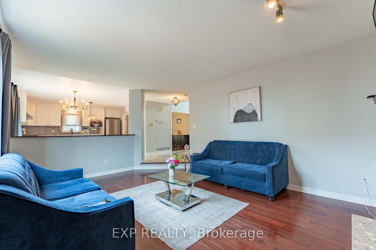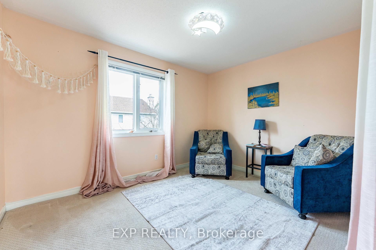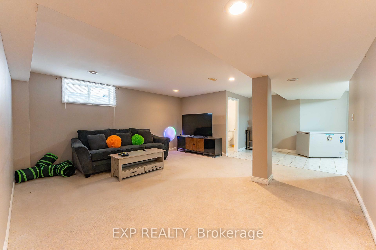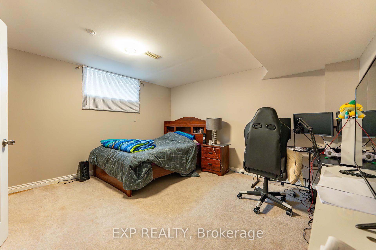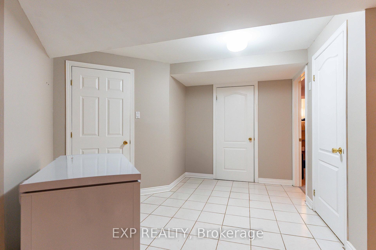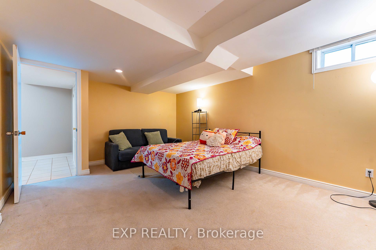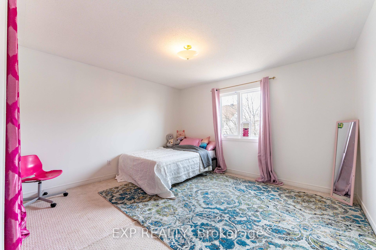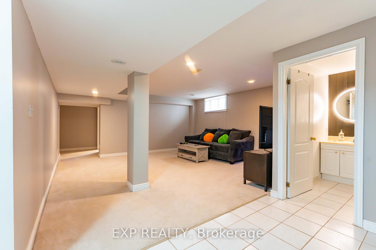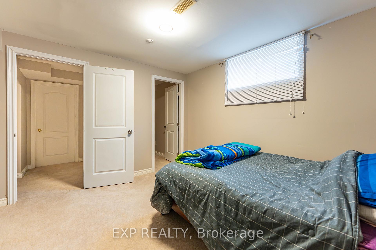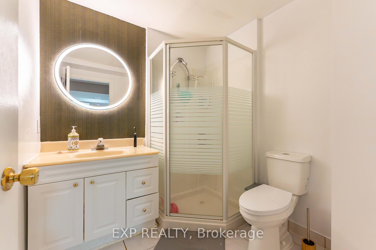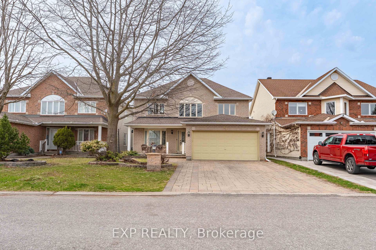$999,990
Available - For Sale
Listing ID: X12170484
15 mayford Aven , Barrhaven, K2G 6A7, Ottawa
| Beautifully upgraded 2-storey detached home in Davidson Heights, perfect for large or growing families. Features include marble & hardwood floors, sunken living room, formal dining with French doors, and bright main-floor den. Enjoy a brand-new kitchen (2025) with quartz counters, island with breakfast bar, pot & pan drawers, and new stainless steel appliances. The family room offers a cozy gas fireplace.The fully finished basement includes 2 bedrooms, rec room, 3-piece bath, and pot lights. Main floor also has laundry and side entrance.Upstairs: 4 spacious bedrooms, including a primary suite with 5-piece ensuite soaker tub, double sinks, and walk-in shower.Outside: Fenced yard with deck, mature pear trees, double gate, and front gardens. Bonus: Gym equipment can be included. Recent Upgrades:New kitchen & appliances (2025)A/C (within 3 years, recently serviced)Roof (2018) Prime Location:Quiet street, walk to schools, parks, trails, Tim Hortons & groceries |
| Price | $999,990 |
| Taxes: | $5811.00 |
| Assessment Year: | 2024 |
| Occupancy: | Owner |
| Address: | 15 mayford Aven , Barrhaven, K2G 6A7, Ottawa |
| Directions/Cross Streets: | ON-417 W and Woodroffe Ave/Route 15 to Rideaucrest Dr in Nepean from woodroffe ave turn on Rideaucre |
| Rooms: | 18 |
| Rooms +: | 3 |
| Bedrooms: | 5 |
| Bedrooms +: | 2 |
| Family Room: | T |
| Basement: | Finished, Full |
| Level/Floor | Room | Length(ft) | Width(ft) | Descriptions | |
| Room 1 | Main | Living Ro | 52.94 | 42.61 | |
| Room 2 | Main | Family Ro | 57.56 | 43.92 | |
| Room 3 | Main | Dining Ro | 43.92 | 38.54 | |
| Room 4 | Main | Kitchen | 46.71 | 29.49 | |
| Room 5 | Main | Dining Ro | 37.46 | 29.42 | |
| Room 6 | Main | Powder Ro | 21.52 | 21.52 | |
| Room 7 | Main | Foyer | 33.42 | 28.4 | |
| Room 8 | Main | Den | 42.61 | 29.49 | |
| Room 9 | Main | Laundry | 29.49 | 22.93 | |
| Room 10 | Second | Primary B | 83.64 | 44.28 | 5 Pc Ensuite |
| Room 11 | Second | Bedroom 2 | 49.92 | 42.61 | |
| Room 12 | Second | Bedroom 3 | 40.15 | 39.62 | |
| Room 13 | Second | Bedroom 4 | 42.61 | 39.82 | |
| Room 14 | Second | Bathroom | 29.36 | 26.08 | 4 Pc Bath |
| Room 15 | Second | Bathroom | 39.36 | 32.8 | 5 Pc Ensuite |
| Washroom Type | No. of Pieces | Level |
| Washroom Type 1 | 5 | Second |
| Washroom Type 2 | 4 | Second |
| Washroom Type 3 | 2 | Ground |
| Washroom Type 4 | 3 | Basement |
| Washroom Type 5 | 0 | |
| Washroom Type 6 | 5 | Second |
| Washroom Type 7 | 4 | Second |
| Washroom Type 8 | 2 | Ground |
| Washroom Type 9 | 3 | Basement |
| Washroom Type 10 | 0 |
| Total Area: | 0.00 |
| Property Type: | Detached |
| Style: | 2-Storey |
| Exterior: | Shingle |
| Garage Type: | Built-In |
| (Parking/)Drive: | Available |
| Drive Parking Spaces: | 4 |
| Park #1 | |
| Parking Type: | Available |
| Park #2 | |
| Parking Type: | Available |
| Pool: | None |
| Approximatly Square Footage: | 3000-3500 |
| CAC Included: | N |
| Water Included: | N |
| Cabel TV Included: | N |
| Common Elements Included: | N |
| Heat Included: | N |
| Parking Included: | N |
| Condo Tax Included: | N |
| Building Insurance Included: | N |
| Fireplace/Stove: | Y |
| Heat Type: | Forced Air |
| Central Air Conditioning: | Central Air |
| Central Vac: | N |
| Laundry Level: | Syste |
| Ensuite Laundry: | F |
| Sewers: | Sewer |
$
%
Years
This calculator is for demonstration purposes only. Always consult a professional
financial advisor before making personal financial decisions.
| Although the information displayed is believed to be accurate, no warranties or representations are made of any kind. |
| EXP REALTY |
|
|

Wally Islam
Real Estate Broker
Dir:
416-949-2626
Bus:
416-293-8500
Fax:
905-913-8585
| Virtual Tour | Book Showing | Email a Friend |
Jump To:
At a Glance:
| Type: | Freehold - Detached |
| Area: | Ottawa |
| Municipality: | Barrhaven |
| Neighbourhood: | 7710 - Barrhaven East |
| Style: | 2-Storey |
| Tax: | $5,811 |
| Beds: | 5+2 |
| Baths: | 4 |
| Fireplace: | Y |
| Pool: | None |
Locatin Map:
Payment Calculator:
