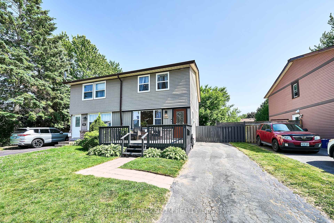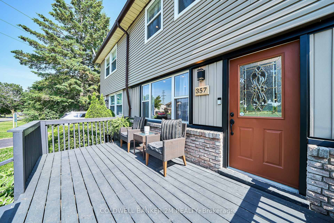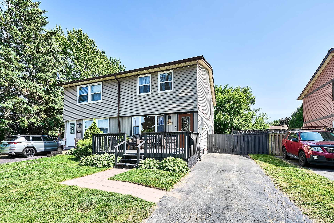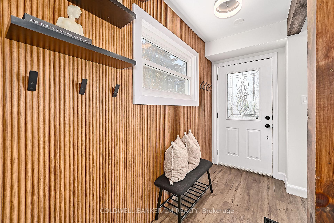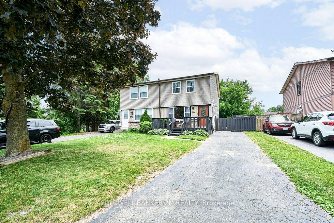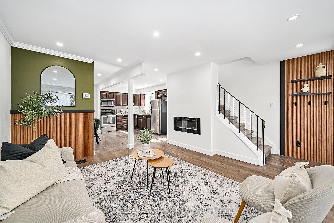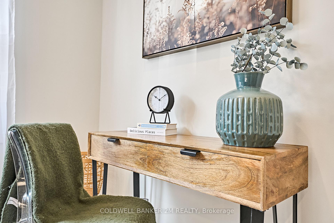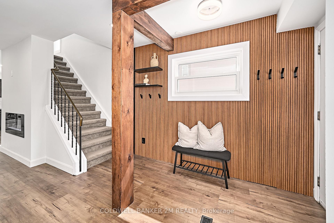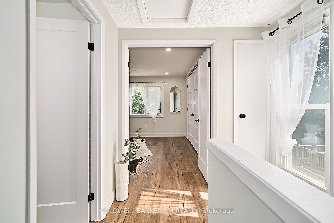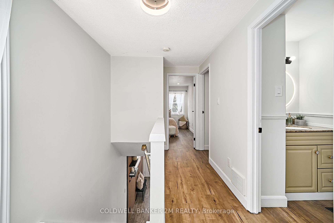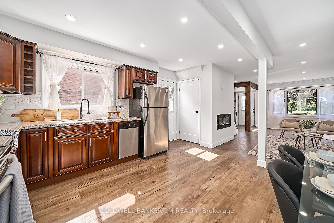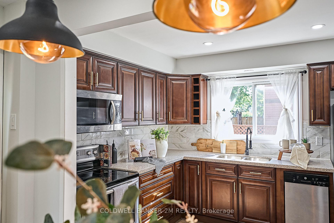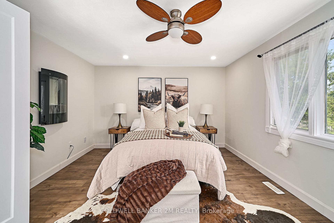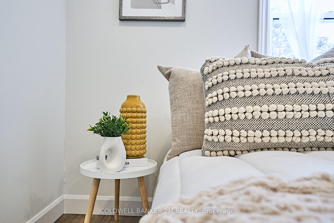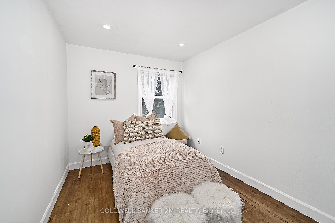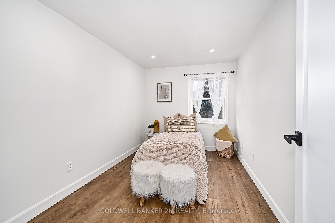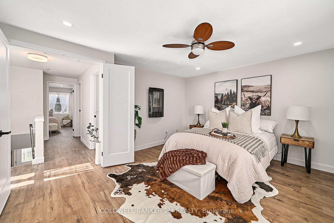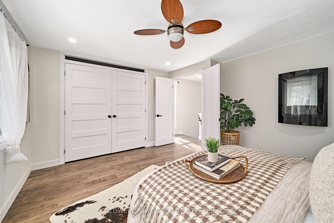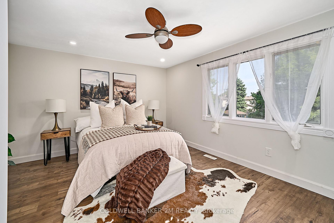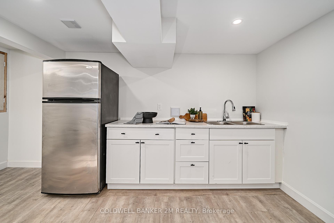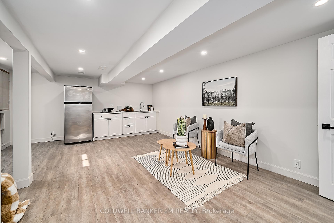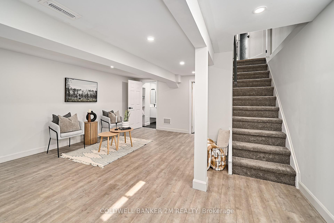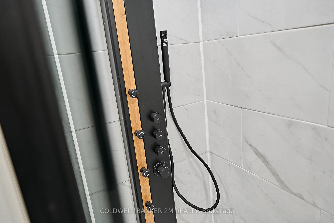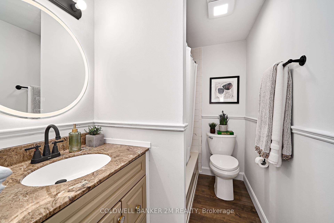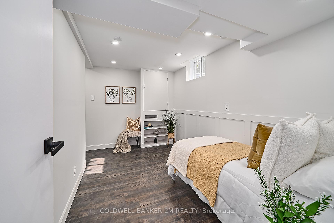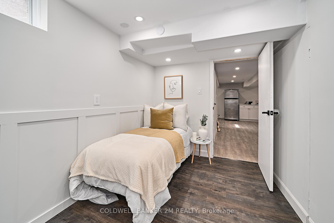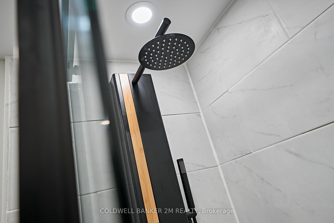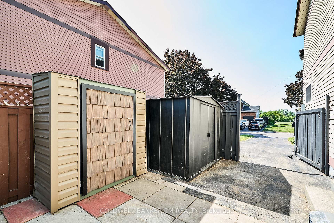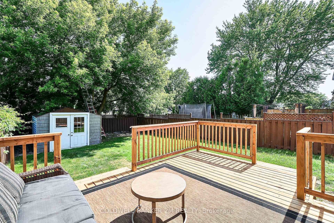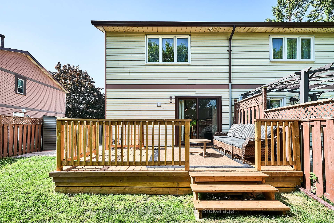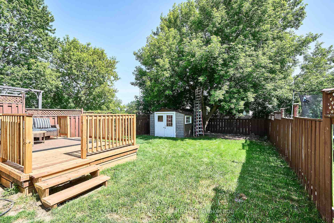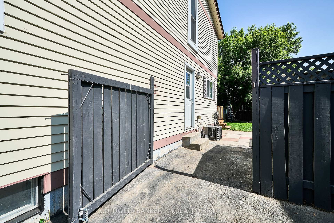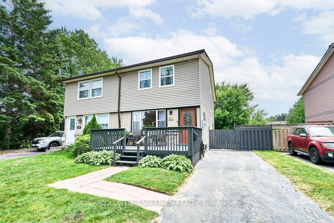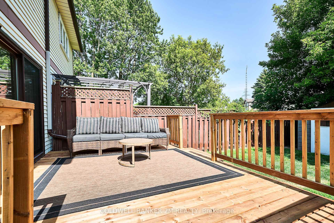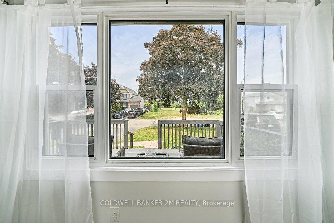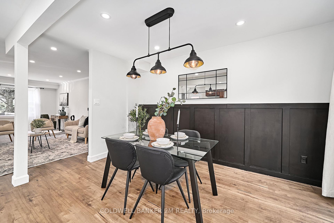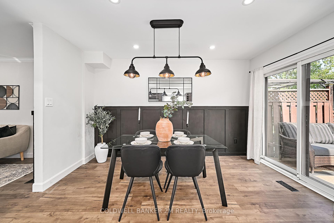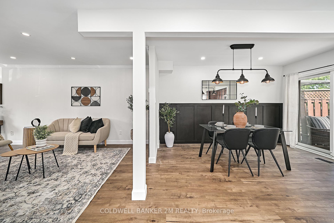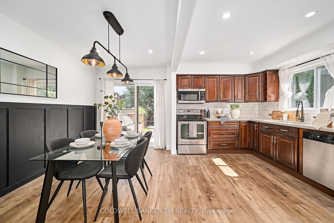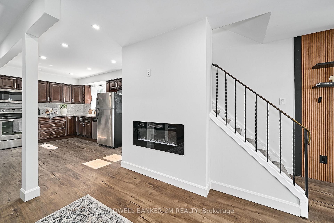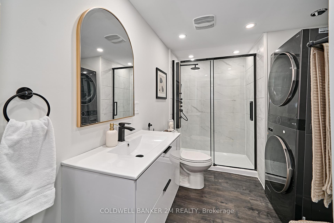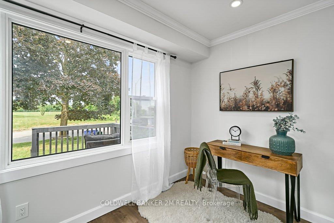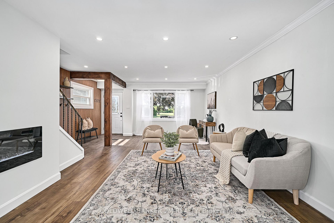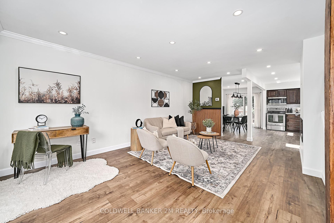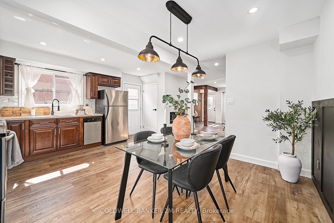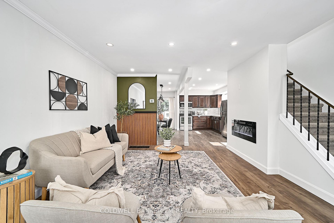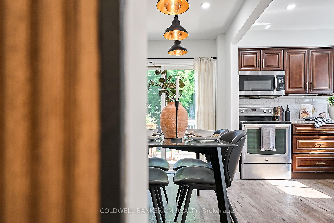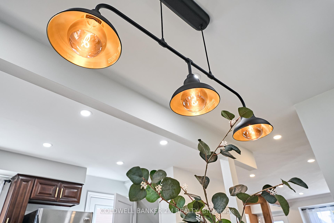Sold
Listing ID: E12228231
357 Pompano Cour , Oshawa, L1K 1M9, Durham
| Welcome To This Beautifully Updated 3+1 Bedroom Home With An In-Law Suite, Nestled On A Quiet Dead-End Street In A Peaceful, Family-Friendly Neighborhood. This Stunning Home Is Situated Less Than A Minute From Parks And Across The Street From Ritson Fields Park. Enjoy Modern, Carpet-Free Flooring, Pot Lights Throughout, And An Open-Concept Main Floor With Crown Molding, A Stylish Kitchen Eat In Kitchen, And Walkout To A Brand-New Oversized Deck. The Home Features Spacious, Sun-Filled Bedrooms With Many Updated Windows For Energy Efficiency. The Fully Finished Basement Includes A Private Bedroom, Kitchenette, And Renovated Bathroom. Perfect For In-Laws or Guests. Outside, The Large Backyard Offers Space To Play, Garden, Or Entertain, All Just Minutes From Schools, Parks, And Amenities. Move-In Ready With Modern Updates And A Serene Setting! |
| Listed Price | $724,900 |
| Taxes: | $3978.00 |
| Assessment Year: | 2024 |
| Occupancy: | Owner |
| Address: | 357 Pompano Cour , Oshawa, L1K 1M9, Durham |
| Directions/Cross Streets: | Ritson and Ormond |
| Rooms: | 6 |
| Rooms +: | 3 |
| Bedrooms: | 3 |
| Bedrooms +: | 1 |
| Family Room: | F |
| Basement: | Finished, Separate Ent |
| Level/Floor | Room | Length(ft) | Width(ft) | Descriptions | |
| Room 1 | Main | Kitchen | 28.31 | 10.23 | Quartz Counter, Pot Lights, Vinyl Floor |
| Room 2 | Main | Breakfast | 28.31 | 10.23 | W/O To Deck, Crown Moulding, Combined w/Kitchen |
| Room 3 | Main | Family Ro | 20.93 | 12.96 | Crown Moulding, Pot Lights, Vinyl Floor |
| Room 4 | Second | Primary B | 14.73 | 12.37 | Large Closet, Large Window, Vinyl Floor |
| Room 5 | Second | Bedroom 2 | 11.91 | 6.92 | Double Closet, Large Window, Vinyl Floor |
| Room 6 | Second | Bedroom 3 | 11.91 | 7.35 | Double Closet, Large Window, Vinyl Floor |
| Room 7 | Basement | Recreatio | 11.32 | 7.35 | Pot Lights, Laminate, Double Sink |
| Room 8 | Basement | Bedroom 4 | 8.63 | 6.89 | B/I Shelves, Laminate, Closet |
| Washroom Type | No. of Pieces | Level |
| Washroom Type 1 | 4 | Second |
| Washroom Type 2 | 3 | Basement |
| Washroom Type 3 | 0 | |
| Washroom Type 4 | 0 | |
| Washroom Type 5 | 0 | |
| Washroom Type 6 | 4 | Second |
| Washroom Type 7 | 3 | Basement |
| Washroom Type 8 | 0 | |
| Washroom Type 9 | 0 | |
| Washroom Type 10 | 0 |
| Total Area: | 0.00 |
| Property Type: | Semi-Detached |
| Style: | 2-Storey |
| Exterior: | Vinyl Siding |
| Garage Type: | None |
| Drive Parking Spaces: | 3 |
| Pool: | None |
| Approximatly Square Footage: | 1100-1500 |
| CAC Included: | N |
| Water Included: | N |
| Cabel TV Included: | N |
| Common Elements Included: | N |
| Heat Included: | N |
| Parking Included: | N |
| Condo Tax Included: | N |
| Building Insurance Included: | N |
| Fireplace/Stove: | Y |
| Heat Type: | Forced Air |
| Central Air Conditioning: | Central Air |
| Central Vac: | N |
| Laundry Level: | Syste |
| Ensuite Laundry: | F |
| Sewers: | Sewer |
| Although the information displayed is believed to be accurate, no warranties or representations are made of any kind. |
| COLDWELL BANKER 2M REALTY |
|
|

Wally Islam
Real Estate Broker
Dir:
416-949-2626
Bus:
416-293-8500
Fax:
905-913-8585
| Email a Friend |
Jump To:
At a Glance:
| Type: | Freehold - Semi-Detached |
| Area: | Durham |
| Municipality: | Oshawa |
| Neighbourhood: | Samac |
| Style: | 2-Storey |
| Tax: | $3,978 |
| Beds: | 3+1 |
| Baths: | 2 |
| Fireplace: | Y |
| Pool: | None |
Locatin Map:
