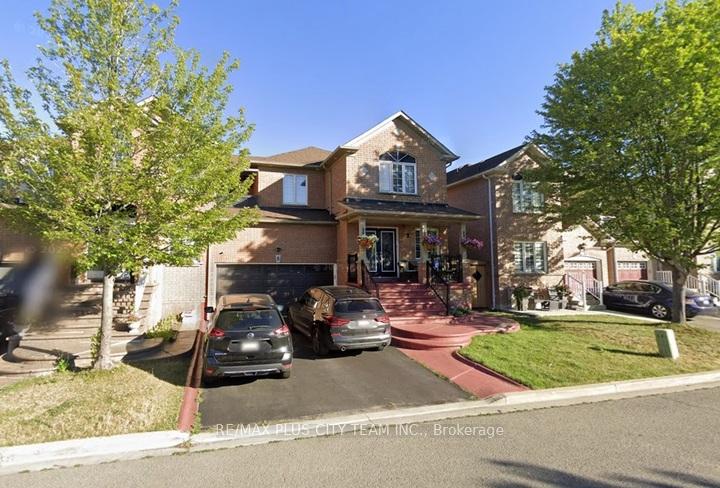$3,350
Available - For Rent
Listing ID: W12148144
8 Nostalgia Cour , Brampton, L6X 5C6, Peel

| Step into this beautifully maintained semi-detached home that offers the space and presence of a detached property, boasting an impressive 2,185 sq. ft. of living space. Perfectly situated on a quiet, child-safe court, this home features a thoughtful and functional layout ideal for families. The double-door front entry opens to a spacious foyer, leading to a grand living and dining area ideal for entertaining. The open-concept kitchen is both stylish and practical, featuring elegant cabinetry and a bright breakfast area that walks out to a large, patterned concrete patioperfect for outdoor gatherings. Upstairs, you'll find four generously sized bedrooms and the convenience of a second-floor laundry room. The primary suite offers ample space and comfort, creating the perfect retreat. Additional highlights include a double car garage with a separate entrance through the garage, exterior pot lights, patterned concrete front steps and walkway, and no sidewalk to shovel. Located in close proximity to the GO Station, shopping, and all other essential amenities, this home delivers unmatched convenience for commuters and families alike. A must-see for those seeking space, comfort, and an ideal location in a quiet, friendly neighbourhood. |
| Price | $3,350 |
| Taxes: | $0.00 |
| Occupancy: | Tenant |
| Address: | 8 Nostalgia Cour , Brampton, L6X 5C6, Peel |
| Directions/Cross Streets: | Bovaird/ Fletchers Creek Blvd |
| Rooms: | 10 |
| Bedrooms: | 4 |
| Bedrooms +: | 0 |
| Family Room: | F |
| Basement: | Full |
| Furnished: | Unfu |
| Washroom Type | No. of Pieces | Level |
| Washroom Type 1 | 4 | Second |
| Washroom Type 2 | 2 | Main |
| Washroom Type 3 | 0 | |
| Washroom Type 4 | 0 | |
| Washroom Type 5 | 0 | |
| Washroom Type 6 | 4 | Second |
| Washroom Type 7 | 2 | Main |
| Washroom Type 8 | 0 | |
| Washroom Type 9 | 0 | |
| Washroom Type 10 | 0 |
| Total Area: | 0.00 |
| Property Type: | Semi-Detached |
| Style: | 2-Storey |
| Exterior: | Brick |
| Garage Type: | Attached |
| (Parking/)Drive: | Private Do |
| Drive Parking Spaces: | 2 |
| Park #1 | |
| Parking Type: | Private Do |
| Park #2 | |
| Parking Type: | Private Do |
| Pool: | None |
| Laundry Access: | Ensuite |
| Approximatly Square Footage: | 2000-2500 |
| CAC Included: | N |
| Water Included: | N |
| Cabel TV Included: | N |
| Common Elements Included: | N |
| Heat Included: | N |
| Parking Included: | Y |
| Condo Tax Included: | N |
| Building Insurance Included: | N |
| Fireplace/Stove: | N |
| Heat Type: | Forced Air |
| Central Air Conditioning: | Central Air |
| Central Vac: | N |
| Laundry Level: | Syste |
| Ensuite Laundry: | F |
| Sewers: | Sewer |
| Although the information displayed is believed to be accurate, no warranties or representations are made of any kind. |
| RE/MAX PLUS CITY TEAM INC. |
|
|

Wally Islam
Real Estate Broker
Dir:
416-949-2626
Bus:
416-293-8500
Fax:
905-913-8585
| Book Showing | Email a Friend |
Jump To:
At a Glance:
| Type: | Freehold - Semi-Detached |
| Area: | Peel |
| Municipality: | Brampton |
| Neighbourhood: | Fletcher's Creek Village |
| Style: | 2-Storey |
| Beds: | 4 |
| Baths: | 3 |
| Fireplace: | N |
| Pool: | None |
Locatin Map:


