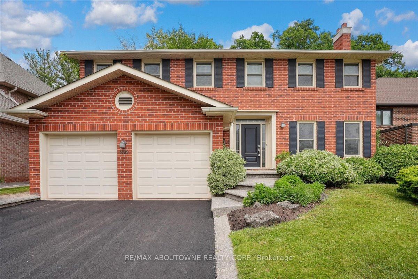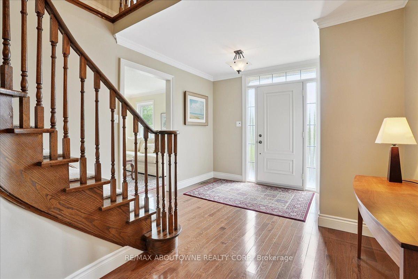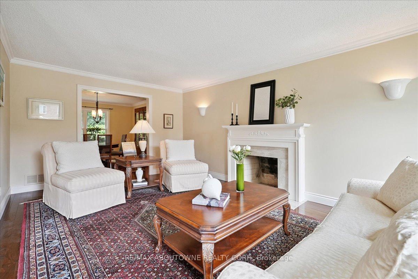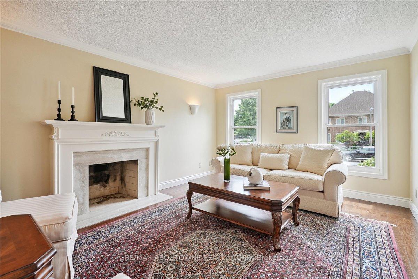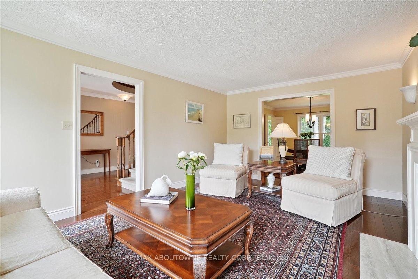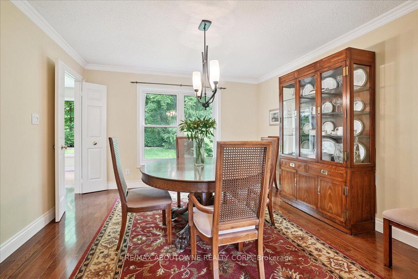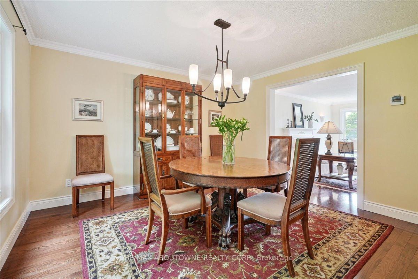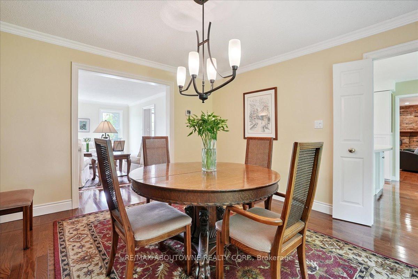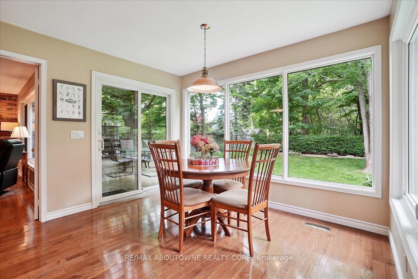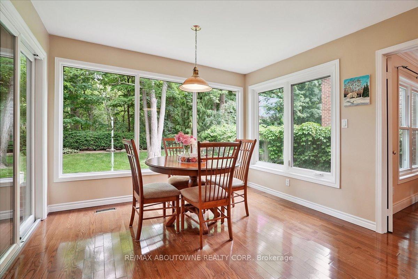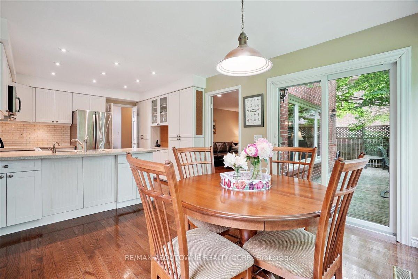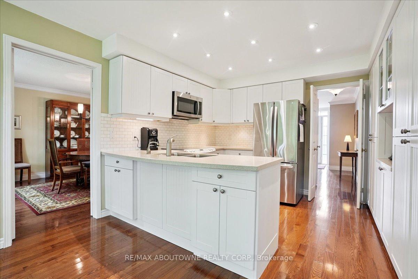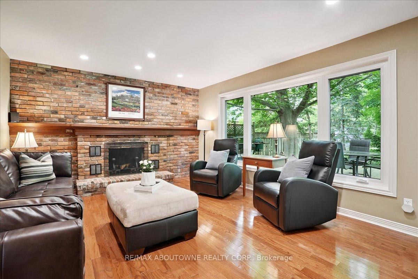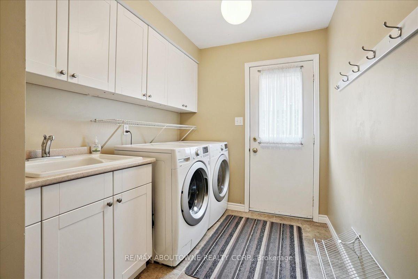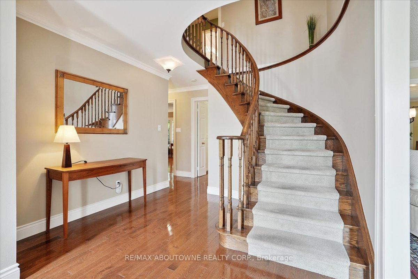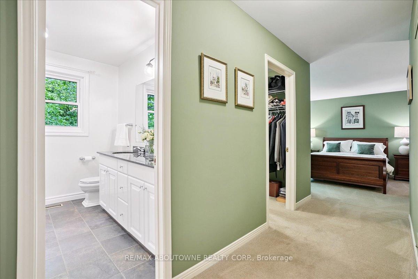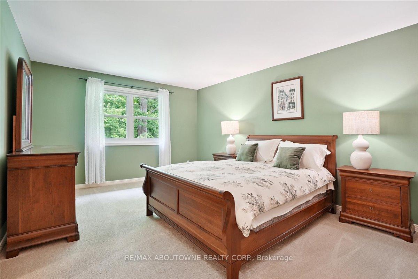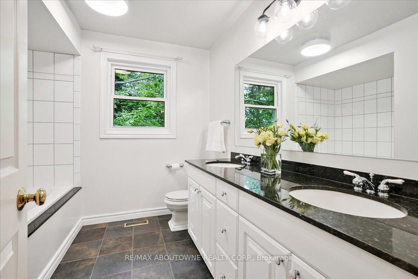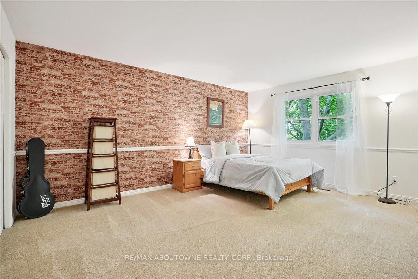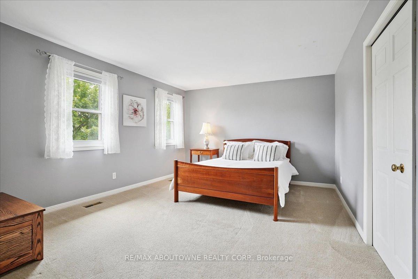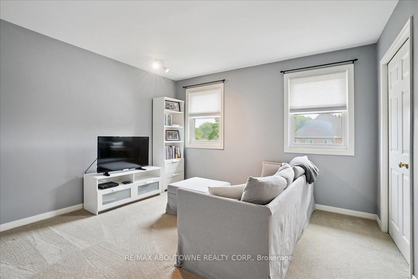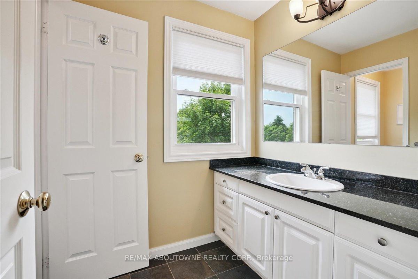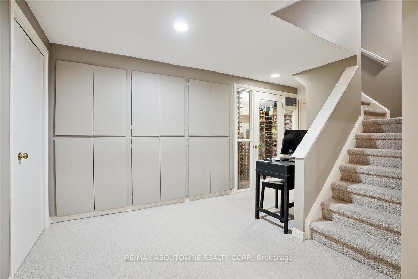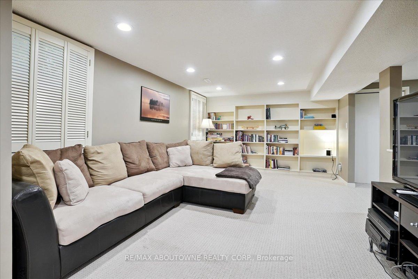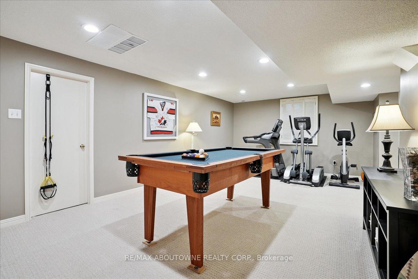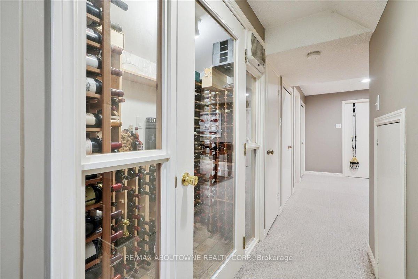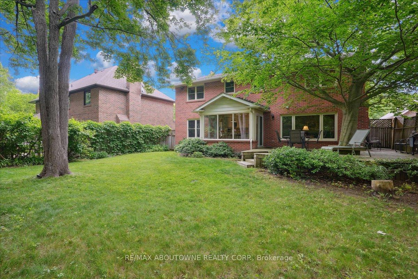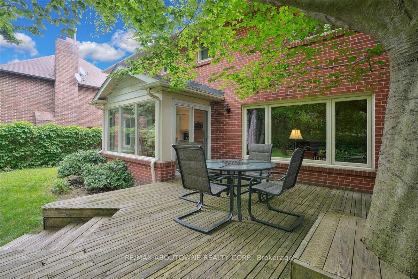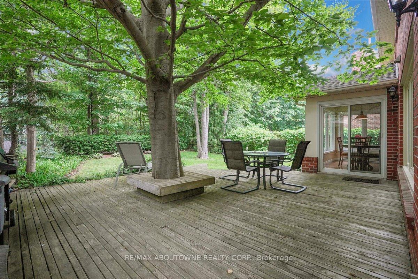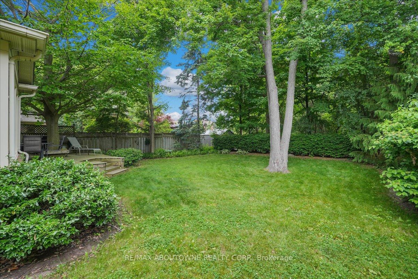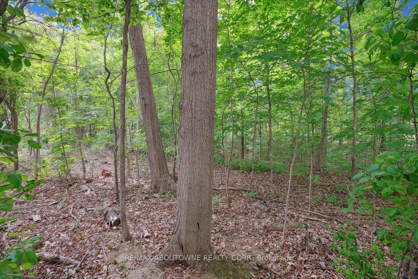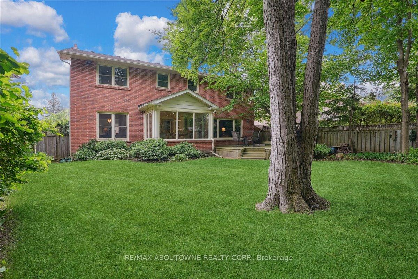$1,998,000
Available - For Sale
Listing ID: W12232932
1309 Old Bridle Path , Oakville, L6M 1A3, Halton
| This spacious Oakville home is on one of the prettiest and most desirable streets in Glen Abbey. Pride of ownership is evident in this private enclave of Arthur Blakely homes. Private ravine lot with many mature trees. The four bedroom former model home is perfect for a growing family. Renovated kitchen with greenhouse kitchen overlooks backyard/ravine. Large family room also overlooks backyard/ravine with wood burning fireplace Main floor laundry has access to side yard and front loading washer/dryer. Oak hardwood floor throughout main floor. Primary bedroom large walk -in closet with window and a fully renovated bathroom with double sinks, shower stall and soaker tub. There are three other spacious bedrooms and renovated main bathroom on the second floor. Fully finished basement has recreation room, games area, wine cellar, office plenty of storage and rough in for bathroom, Quiet court has quick access to Abbey Lane Park and school as well as playground and toboggan hill in winter. Amazing location close to trails, highly rated schools, parks, shopping, transit, quick access to major highways, Oakville hospital, Glen Abbey Golf course and the famous Monastery Bakery |
| Price | $1,998,000 |
| Taxes: | $7361.00 |
| Assessment Year: | 2024 |
| Occupancy: | Owner |
| Address: | 1309 Old Bridle Path , Oakville, L6M 1A3, Halton |
| Directions/Cross Streets: | Old Bridle Path/Montrose Abbey |
| Rooms: | 10 |
| Rooms +: | 5 |
| Bedrooms: | 4 |
| Bedrooms +: | 0 |
| Family Room: | T |
| Basement: | Finished |
| Level/Floor | Room | Length(ft) | Width(ft) | Descriptions | |
| Room 1 | Main | Living Ro | 18.34 | 11.84 | |
| Room 2 | Main | Dining Ro | 12.82 | 11.84 | |
| Room 3 | Main | Family Ro | 16.99 | 12.82 | |
| Room 4 | Main | Kitchen | 11.15 | 10.07 | |
| Room 5 | Main | Breakfast | 11.15 | 10.17 | |
| Room 6 | Main | Laundry | 11.74 | 6.82 | |
| Room 7 | Second | Bedroom | 19.16 | 12.07 | |
| Room 8 | Second | Bedroom 2 | 16.5 | 12 | |
| Room 9 | Second | Bedroom 3 | 14.76 | 12.33 | |
| Room 10 | Second | Bedroom 4 | 12.07 | 12.07 | |
| Room 11 | Lower | Recreatio | 17.65 | 11.84 | |
| Room 12 | Lower | Game Room | 20.73 | 13.15 | |
| Room 13 | Lower | Office | 14.99 | 10.99 | |
| Room 14 | Lower | Utility R | 16.56 | 8.82 | |
| Room 15 | Lower | Other | 11.09 | 6.99 |
| Washroom Type | No. of Pieces | Level |
| Washroom Type 1 | 4 | Second |
| Washroom Type 2 | 4 | Second |
| Washroom Type 3 | 2 | Main |
| Washroom Type 4 | 0 | |
| Washroom Type 5 | 0 | |
| Washroom Type 6 | 4 | Second |
| Washroom Type 7 | 4 | Second |
| Washroom Type 8 | 2 | Main |
| Washroom Type 9 | 0 | |
| Washroom Type 10 | 0 |
| Total Area: | 0.00 |
| Approximatly Age: | 31-50 |
| Property Type: | Detached |
| Style: | 2-Storey |
| Exterior: | Brick |
| Garage Type: | Attached |
| (Parking/)Drive: | Private, P |
| Drive Parking Spaces: | 2 |
| Park #1 | |
| Parking Type: | Private, P |
| Park #2 | |
| Parking Type: | Private |
| Park #3 | |
| Parking Type: | Private Do |
| Pool: | None |
| Approximatly Age: | 31-50 |
| Approximatly Square Footage: | 2500-3000 |
| Property Features: | Wooded/Treed, Public Transit |
| CAC Included: | N |
| Water Included: | N |
| Cabel TV Included: | N |
| Common Elements Included: | N |
| Heat Included: | N |
| Parking Included: | N |
| Condo Tax Included: | N |
| Building Insurance Included: | N |
| Fireplace/Stove: | Y |
| Heat Type: | Forced Air |
| Central Air Conditioning: | Central Air |
| Central Vac: | N |
| Laundry Level: | Syste |
| Ensuite Laundry: | F |
| Sewers: | Sewer |
$
%
Years
This calculator is for demonstration purposes only. Always consult a professional
financial advisor before making personal financial decisions.
| Although the information displayed is believed to be accurate, no warranties or representations are made of any kind. |
| RE/MAX ABOUTOWNE REALTY CORP. |
|
|

Wally Islam
Real Estate Broker
Dir:
416-949-2626
Bus:
416-293-8500
Fax:
905-913-8585
| Book Showing | Email a Friend |
Jump To:
At a Glance:
| Type: | Freehold - Detached |
| Area: | Halton |
| Municipality: | Oakville |
| Neighbourhood: | 1007 - GA Glen Abbey |
| Style: | 2-Storey |
| Approximate Age: | 31-50 |
| Tax: | $7,361 |
| Beds: | 4 |
| Baths: | 3 |
| Fireplace: | Y |
| Pool: | None |
Locatin Map:
Payment Calculator:
