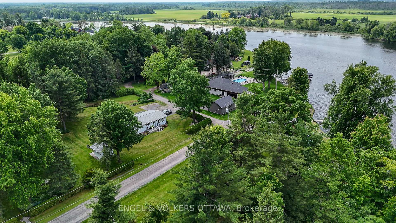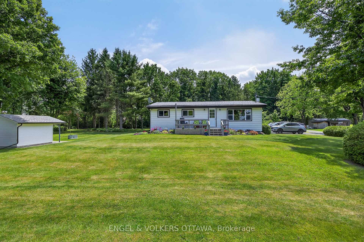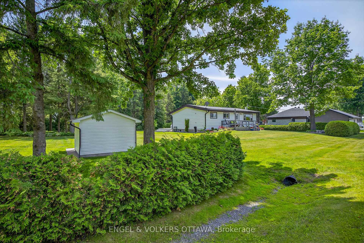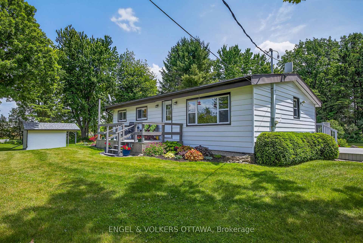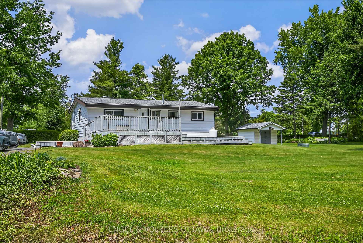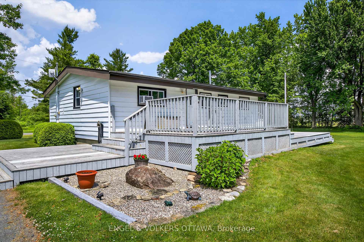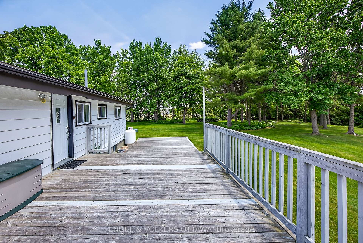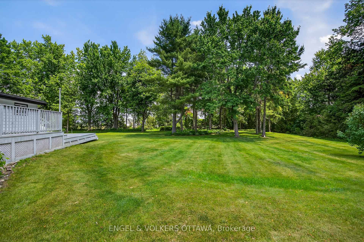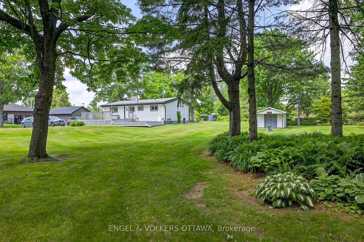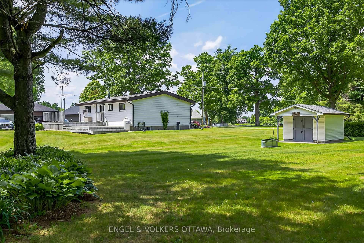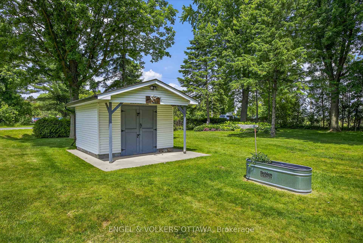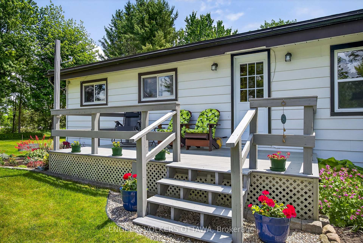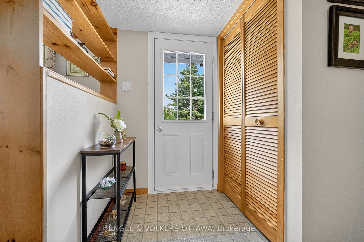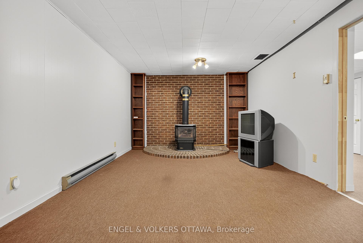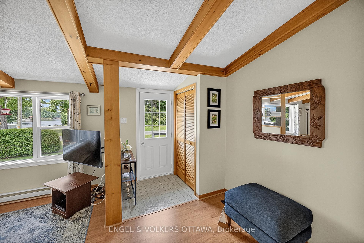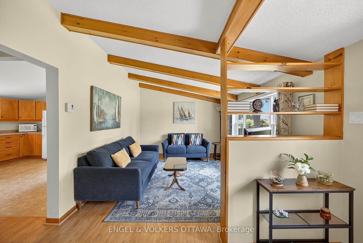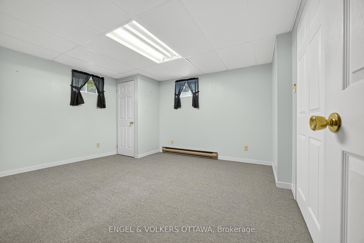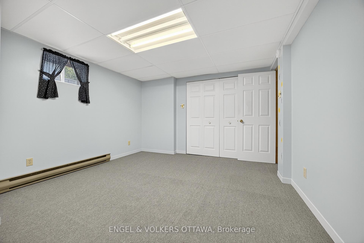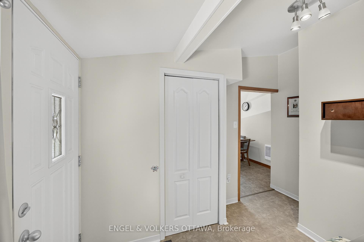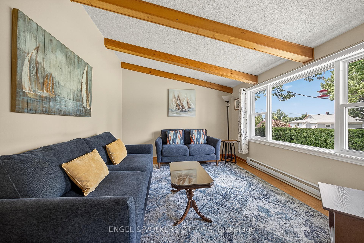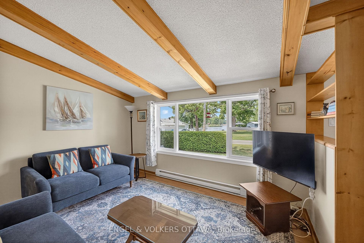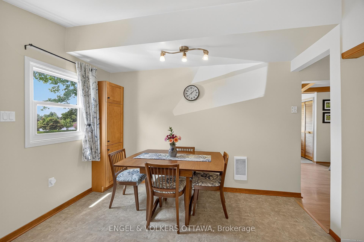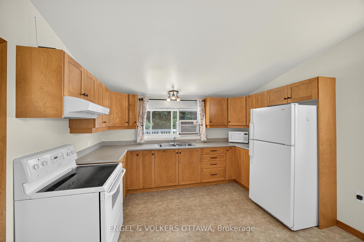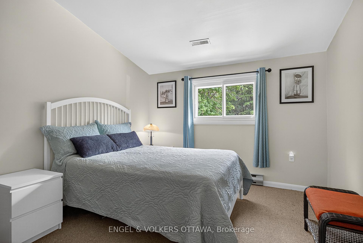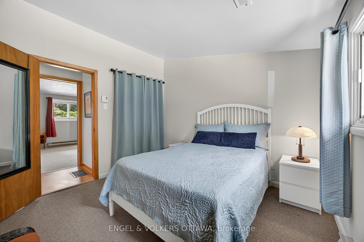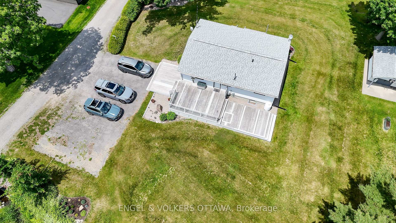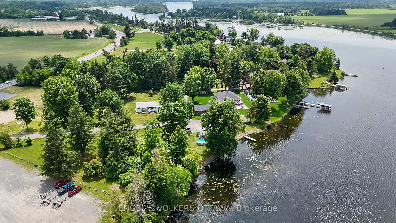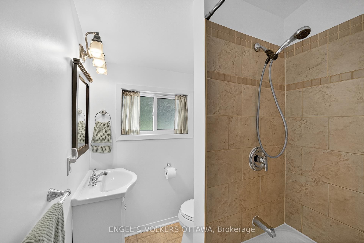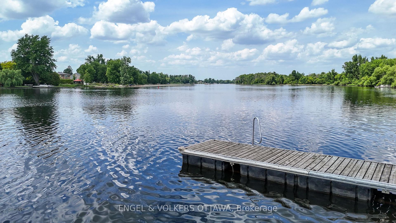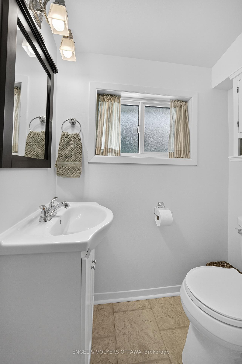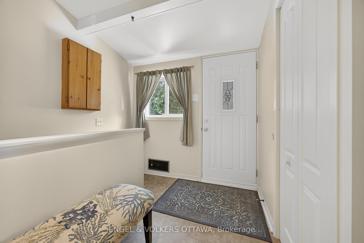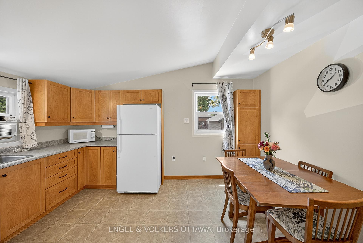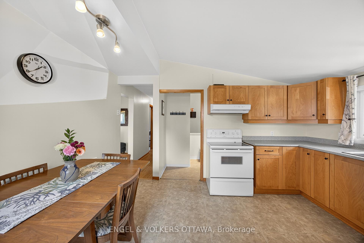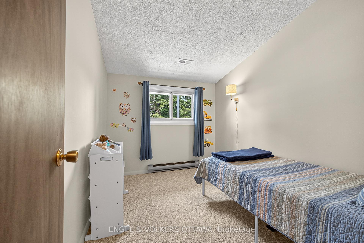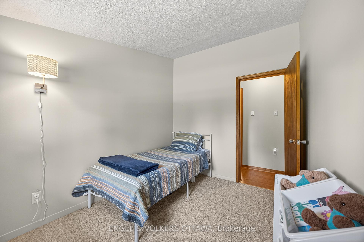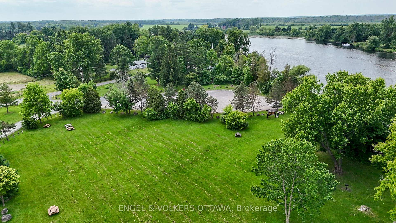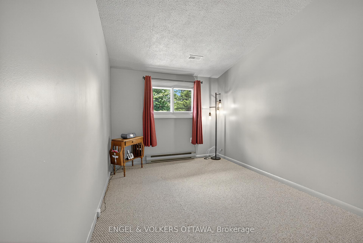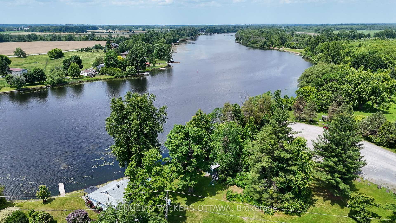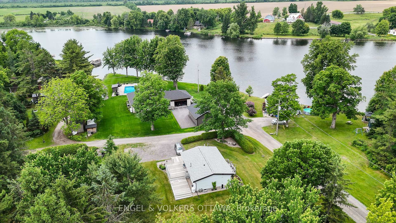$625,000
Available - For Sale
Listing ID: X12230152
3250E River Road , Greely - Metcalfe - Osgoode - Vernon and, K4M 1B4, Ottawa
| Welcome to 3250E River Road, a warm and welcoming 3-bedroom home tucked away in beautiful Osgoode, with stunning views of the Rideau River right out front. This beautiful lot is also the idea place to expand the home or build your dream home. Just imagine to unobstructed views from a second story here! Its the kind of place that feels like a peaceful escape, but you're still just a short drive from the city when you need it. This perfectly proportioned home has seen some great updates over the years: a new water pump in November 2024, two new Sump Pumps in June 2022, a water softener in April 2022, Leaf Guards added in 2019, a pressure tank in early 2019, and a lovely front deck built in May 2020. The house roof was upgraded in 2024, and the shed roof was upgraded in 2019. There's also a propane fireplace in the basement, adding extra warmth and comfort during the colder months. Out back, theres a private acre of land to enjoy from the deck, while the front deck gives you those peaceful river views. There's also a powered shed, and plenty of parking with space for five vehicles. Just steps away is the WA Taylor Conservation Area and boat launch, and the Hurst Marina is a 2 minute drive down the road. Local spots like Swan on the Rideau and the Friendly Fork Restaurant are close by and full of charm. Whether you're looking for a quiet place to settle down, a weekend getaway, or just more room to breathe without leaving everything behind, this home could be exactly what you're looking for. |
| Price | $625,000 |
| Taxes: | $3207.00 |
| Assessment Year: | 2024 |
| Occupancy: | Owner |
| Address: | 3250E River Road , Greely - Metcalfe - Osgoode - Vernon and, K4M 1B4, Ottawa |
| Acreage: | .50-1.99 |
| Directions/Cross Streets: | Osgoode Main St. & River Road |
| Rooms: | 6 |
| Rooms +: | 2 |
| Bedrooms: | 3 |
| Bedrooms +: | 0 |
| Family Room: | T |
| Basement: | Partially Fi |
| Level/Floor | Room | Length(ft) | Width(ft) | Descriptions | |
| Room 1 | Main | Living Ro | 19.42 | 10.69 | Overlook Water |
| Room 2 | Main | Kitchen | 11.84 | 13.97 | Combined w/Dining, Overlooks Backyard |
| Room 3 | Main | Dining Ro | 11.84 | 13.97 | Combined w/Kitchen |
| Room 4 | Main | Primary B | 10.5 | 10.66 | |
| Room 5 | Main | Bedroom | 8.23 | 10.73 | |
| Room 6 | Main | Bedroom 2 | 8.59 | 10.73 | |
| Room 7 | Main | Bathroom | 10.59 | 5.12 | 4 Pc Bath |
| Room 8 | Main | Foyer | 7.31 | 8.53 | Overlooks Backyard |
| Room 9 | Basement | Family Ro | 11.22 | 19.52 | Fireplace |
| Room 10 | Basement | Office | 13.32 | 11.68 | |
| Room 11 | Basement | Utility R | 22.83 | 24.14 | Combined w/Laundry, Irregular Room, Unfinished |
| Washroom Type | No. of Pieces | Level |
| Washroom Type 1 | 4 | Main |
| Washroom Type 2 | 0 | |
| Washroom Type 3 | 0 | |
| Washroom Type 4 | 0 | |
| Washroom Type 5 | 0 | |
| Washroom Type 6 | 4 | Main |
| Washroom Type 7 | 0 | |
| Washroom Type 8 | 0 | |
| Washroom Type 9 | 0 | |
| Washroom Type 10 | 0 |
| Total Area: | 0.00 |
| Property Type: | Detached |
| Style: | 1 Storey/Apt |
| Exterior: | Vinyl Siding |
| Garage Type: | None |
| (Parking/)Drive: | Private |
| Drive Parking Spaces: | 5 |
| Park #1 | |
| Parking Type: | Private |
| Park #2 | |
| Parking Type: | Private |
| Pool: | None |
| Other Structures: | Shed |
| Approximatly Square Footage: | 1500-2000 |
| Property Features: | Marina, River/Stream |
| CAC Included: | N |
| Water Included: | N |
| Cabel TV Included: | N |
| Common Elements Included: | N |
| Heat Included: | N |
| Parking Included: | N |
| Condo Tax Included: | N |
| Building Insurance Included: | N |
| Fireplace/Stove: | Y |
| Heat Type: | Baseboard |
| Central Air Conditioning: | Window Unit |
| Central Vac: | N |
| Laundry Level: | Syste |
| Ensuite Laundry: | F |
| Sewers: | Septic |
| Utilities-Hydro: | Y |
$
%
Years
This calculator is for demonstration purposes only. Always consult a professional
financial advisor before making personal financial decisions.
| Although the information displayed is believed to be accurate, no warranties or representations are made of any kind. |
| ENGEL & VOLKERS OTTAWA |
|
|

Wally Islam
Real Estate Broker
Dir:
416-949-2626
Bus:
416-293-8500
Fax:
905-913-8585
| Book Showing | Email a Friend |
Jump To:
At a Glance:
| Type: | Freehold - Detached |
| Area: | Ottawa |
| Municipality: | Greely - Metcalfe - Osgoode - Vernon and |
| Neighbourhood: | 1603 - Osgoode |
| Style: | 1 Storey/Apt |
| Tax: | $3,207 |
| Beds: | 3 |
| Baths: | 1 |
| Fireplace: | Y |
| Pool: | None |
Locatin Map:
Payment Calculator:
