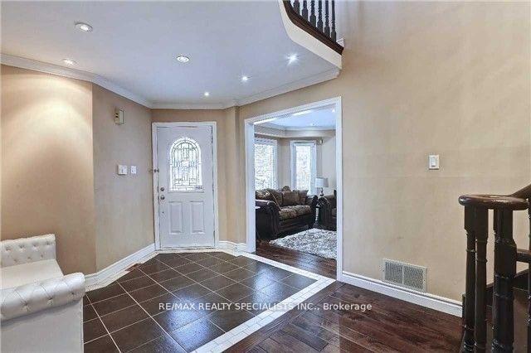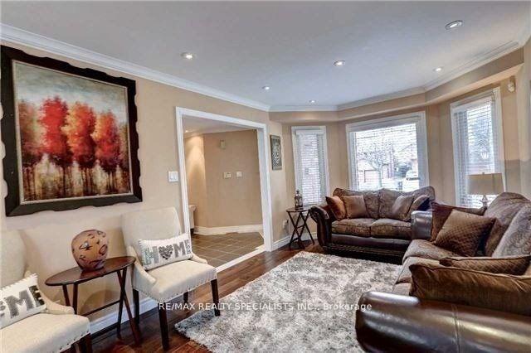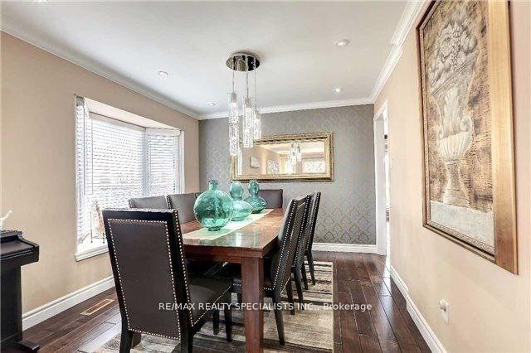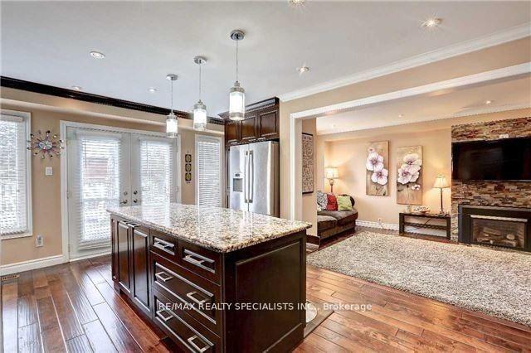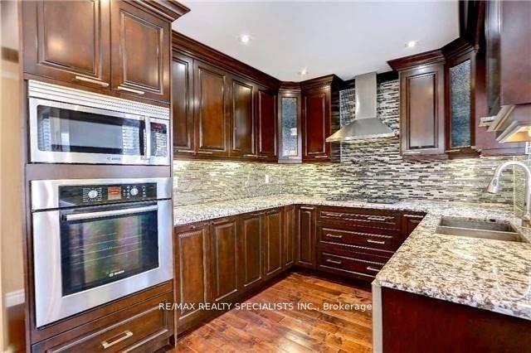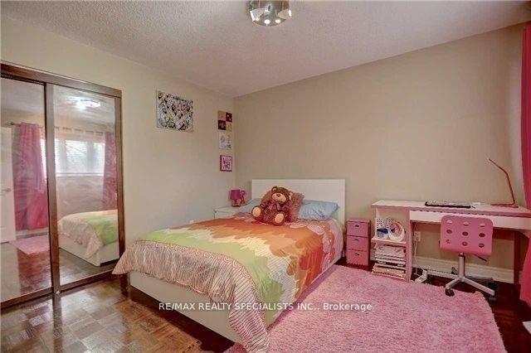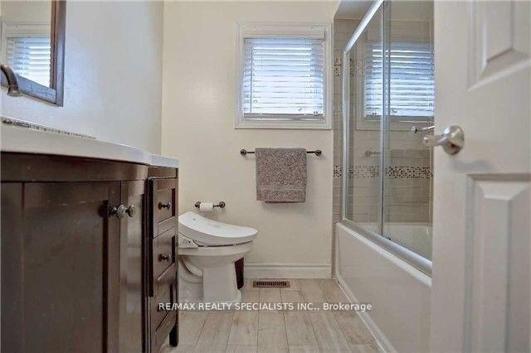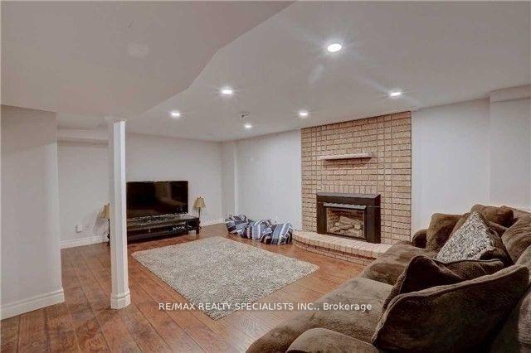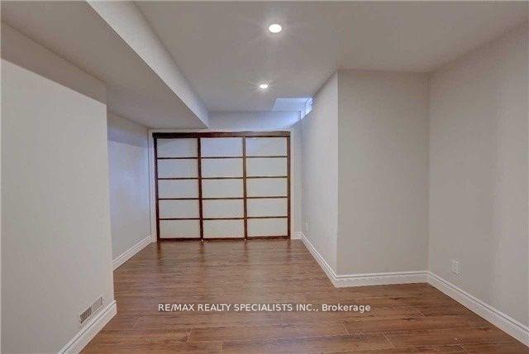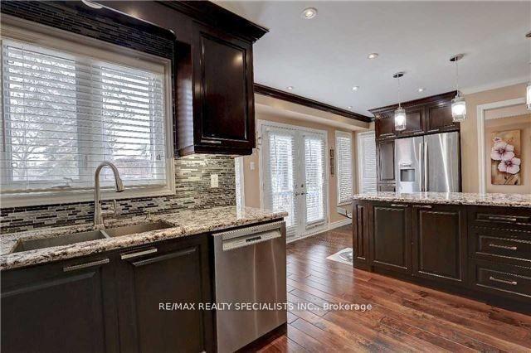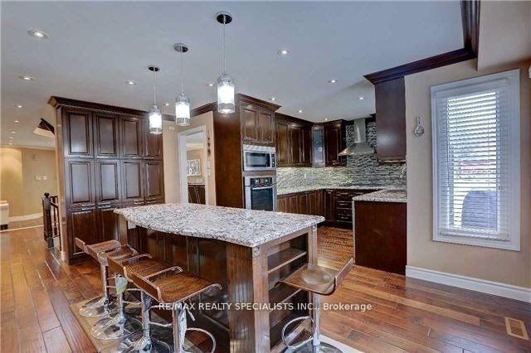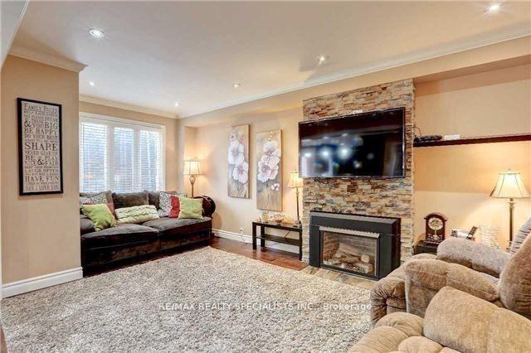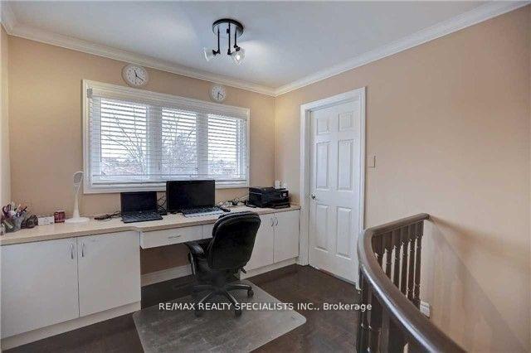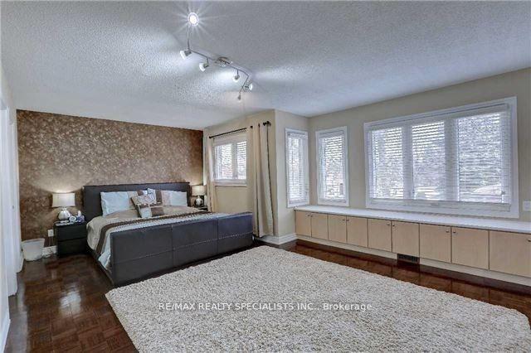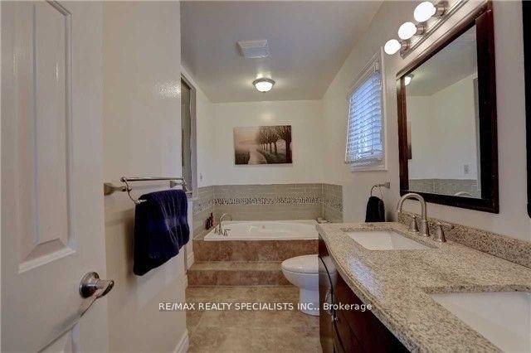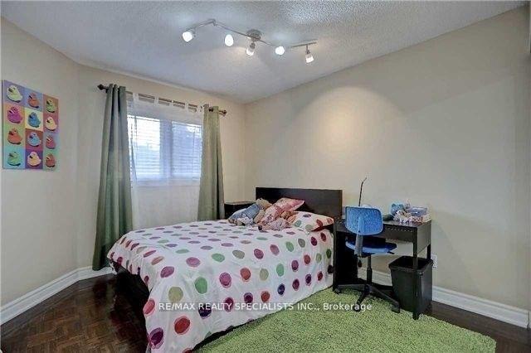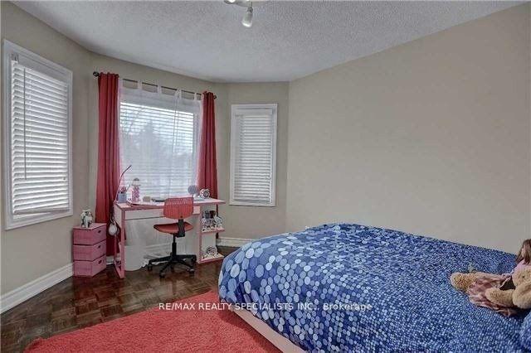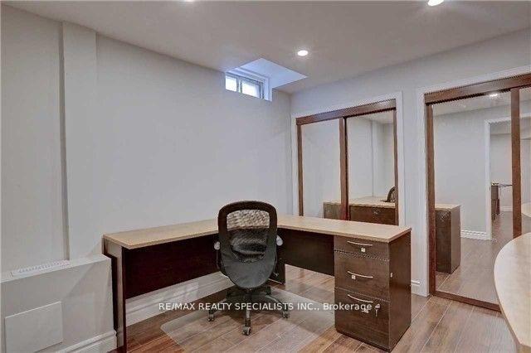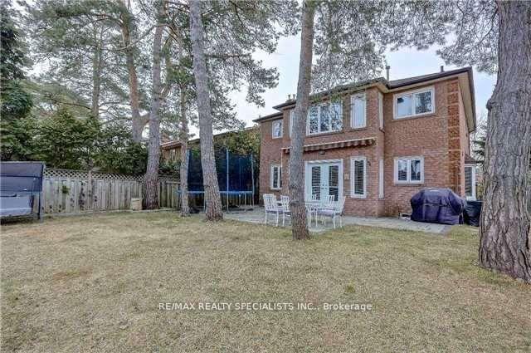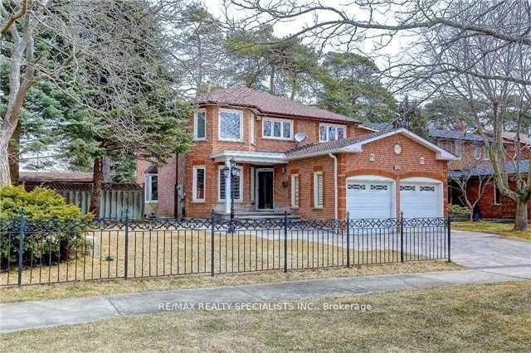$5,500
Available - For Rent
Listing ID: W12232916
1089 Red Pine Cres , Mississauga, L5H 4E4, Peel
| Immaculately Kept, Fully Furnished 4 Bedroom Home In Prestigious Lorne Park Neighborhood, On A Charming Corner Lot with Lots Of Mature Trees. Fully Updated Home with Hardwood Floors, Granite Counters In Kitchen With Large Centre Island and Breakfast Area and Walk Out To Landscaped Outdoor Space. The Fully Finished Lower Level Offers A Rec Room with Fireplace And Pot Lights Throughout. Ample Storage Space! Fully Furnished And Well-Equipped Home Ready For Move In. Situated On A Quiet Crescent In Highly Sought-After Lorne Park School District,Steps From Water Front Parks, Walking Trails, Transit And Great Schools |
| Price | $5,500 |
| Taxes: | $0.00 |
| Occupancy: | Tenant |
| Address: | 1089 Red Pine Cres , Mississauga, L5H 4E4, Peel |
| Acreage: | < .50 |
| Directions/Cross Streets: | Queen Street/Lorne Park Rd |
| Rooms: | 10 |
| Rooms +: | 2 |
| Bedrooms: | 4 |
| Bedrooms +: | 2 |
| Family Room: | T |
| Basement: | Finished |
| Furnished: | Furn |
| Level/Floor | Room | Length(ft) | Width(ft) | Descriptions | |
| Room 1 | Ground | Living Ro | 16.56 | 10.17 | Hardwood Floor, Pot Lights, Crown Moulding |
| Room 2 | Ground | Dining Ro | 11.15 | 10.17 | Hardwood Floor, Crown Moulding, Pot Lights |
| Room 3 | Ground | Kitchen | 10.59 | 8.86 | Granite Counters, Stainless Steel Appl, Pot Lights |
| Room 4 | Ground | Breakfast | 17.06 | 11.48 | Hardwood Floor, Centre Island, W/O To Yard |
| Room 5 | Ground | Family Ro | 17.06 | 11.48 | Hardwood Floor, Crown Moulding, Gas Fireplace |
| Room 6 | Second | Primary B | 18.86 | 14.76 | Ensuite Bath, Hardwood Floor, Closet |
| Room 7 | Second | Bedroom 2 | 11.15 | 10.17 | Hardwood Floor, Closet, Window |
| Room 8 | Second | Bedroom 3 | 12.3 | 10.23 | Hardwood Floor, Closet, Window |
| Room 9 | Second | Bedroom 4 | 12.3 | 10.17 | Hardwood Floor, Closet, Window |
| Room 10 | Basement | Bedroom 5 | 15.09 | 10.3 | Laminate, His and Hers Closets, Pot Lights |
| Room 11 | Basement | Game Room | 18.17 | 12.99 | Laminate, Pot Lights |
| Room 12 | Basement | Recreatio | 18.89 | 14.5 | Laminate, Pot Lights, Fireplace |
| Washroom Type | No. of Pieces | Level |
| Washroom Type 1 | 5 | |
| Washroom Type 2 | 4 | |
| Washroom Type 3 | 3 | |
| Washroom Type 4 | 2 | |
| Washroom Type 5 | 0 | |
| Washroom Type 6 | 5 | |
| Washroom Type 7 | 4 | |
| Washroom Type 8 | 3 | |
| Washroom Type 9 | 2 | |
| Washroom Type 10 | 0 |
| Total Area: | 0.00 |
| Approximatly Age: | 16-30 |
| Property Type: | Detached |
| Style: | 2-Storey |
| Exterior: | Brick |
| Garage Type: | Built-In |
| (Parking/)Drive: | Private |
| Drive Parking Spaces: | 2 |
| Park #1 | |
| Parking Type: | Private |
| Park #2 | |
| Parking Type: | Private |
| Pool: | None |
| Laundry Access: | Ensuite |
| Approximatly Age: | 16-30 |
| Approximatly Square Footage: | 2500-3000 |
| Property Features: | Lake/Pond, Library |
| CAC Included: | N |
| Water Included: | N |
| Cabel TV Included: | N |
| Common Elements Included: | Y |
| Heat Included: | N |
| Parking Included: | Y |
| Condo Tax Included: | N |
| Building Insurance Included: | N |
| Fireplace/Stove: | Y |
| Heat Type: | Forced Air |
| Central Air Conditioning: | Central Air |
| Central Vac: | Y |
| Laundry Level: | Syste |
| Ensuite Laundry: | F |
| Elevator Lift: | False |
| Sewers: | Sewer |
| Although the information displayed is believed to be accurate, no warranties or representations are made of any kind. |
| RE/MAX REALTY SPECIALISTS INC. |
|
|

Wally Islam
Real Estate Broker
Dir:
416-949-2626
Bus:
416-293-8500
Fax:
905-913-8585
| Book Showing | Email a Friend |
Jump To:
At a Glance:
| Type: | Freehold - Detached |
| Area: | Peel |
| Municipality: | Mississauga |
| Neighbourhood: | Lorne Park |
| Style: | 2-Storey |
| Approximate Age: | 16-30 |
| Beds: | 4+2 |
| Baths: | 4 |
| Fireplace: | Y |
| Pool: | None |
Locatin Map:
