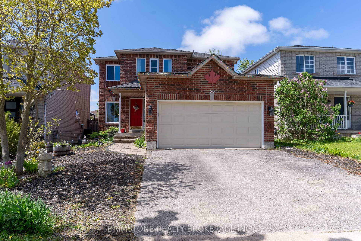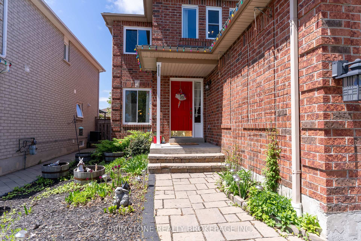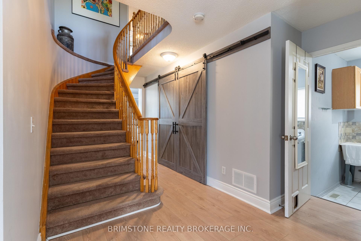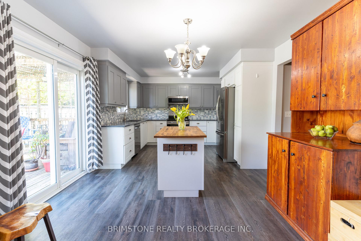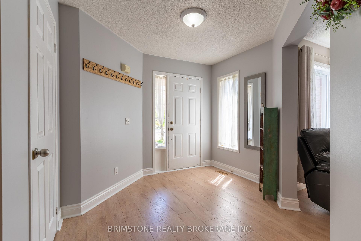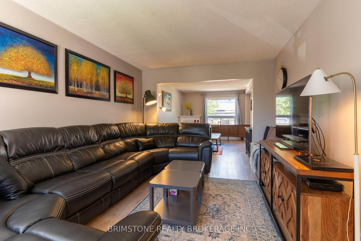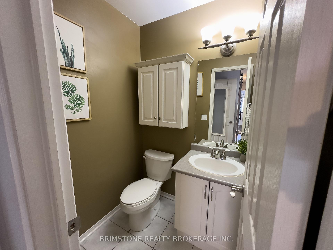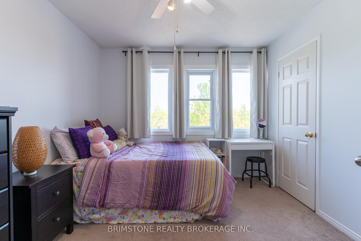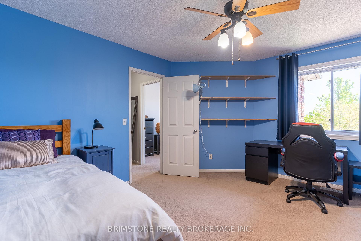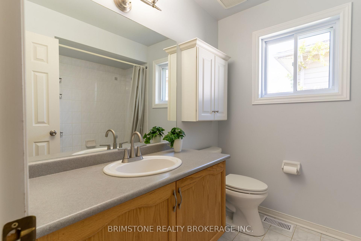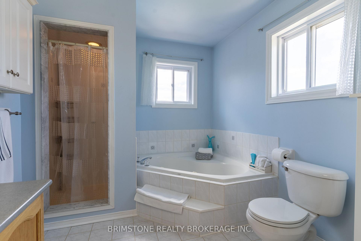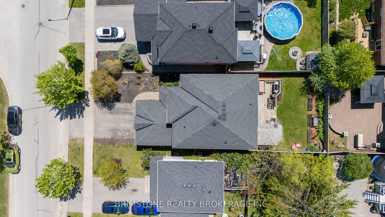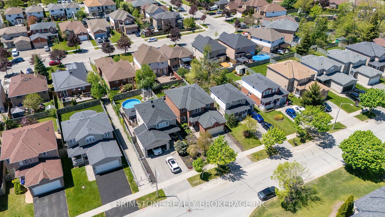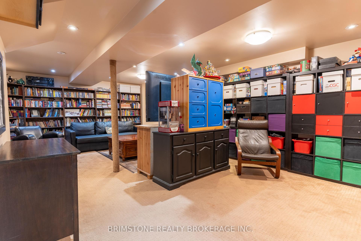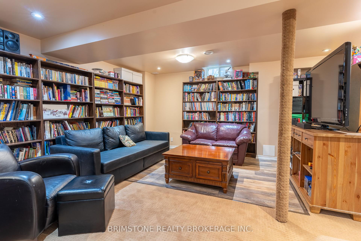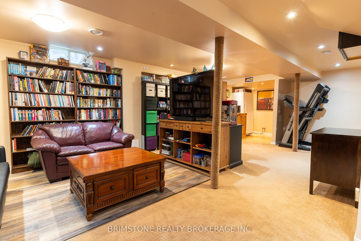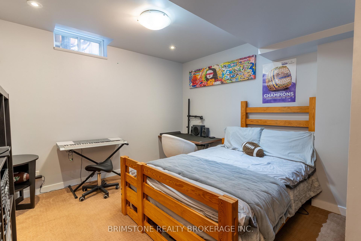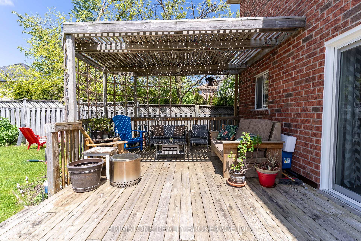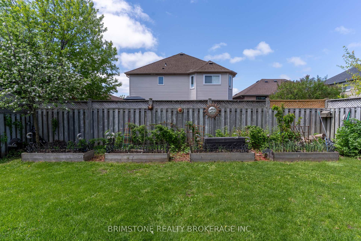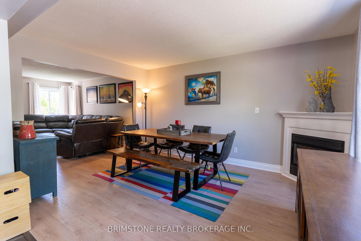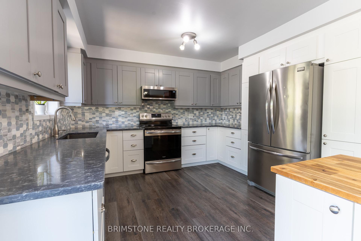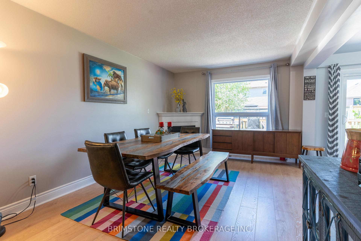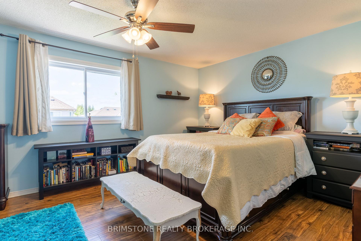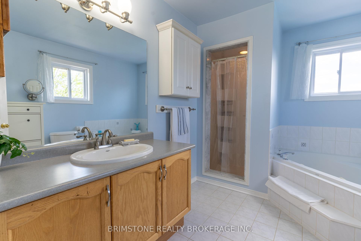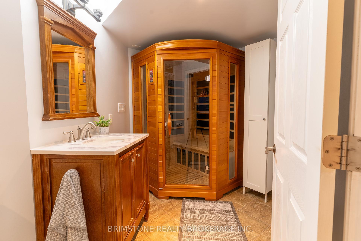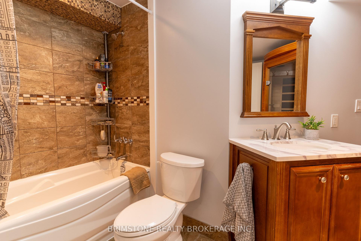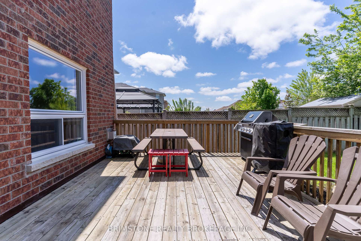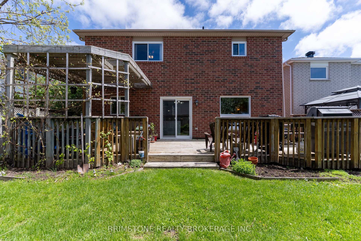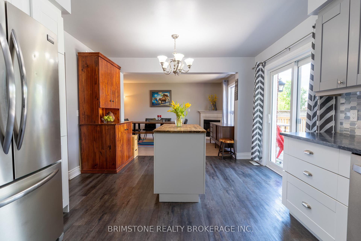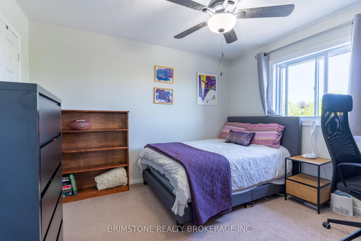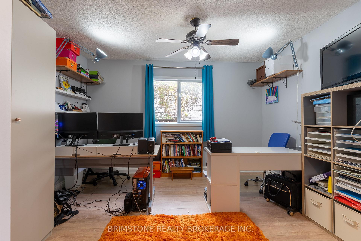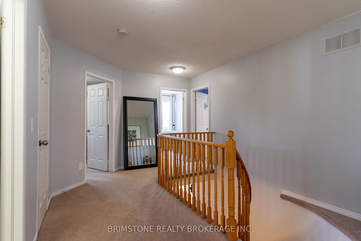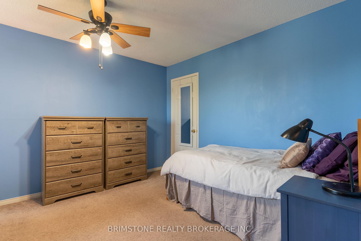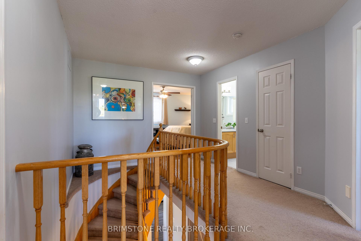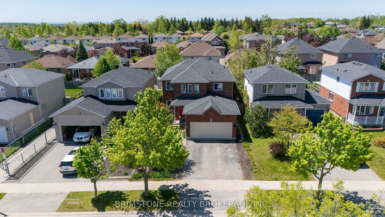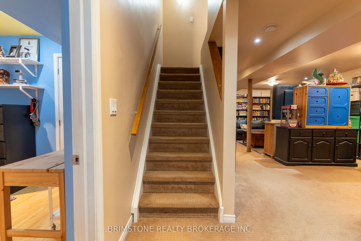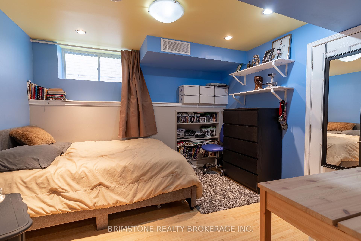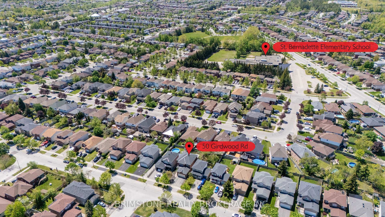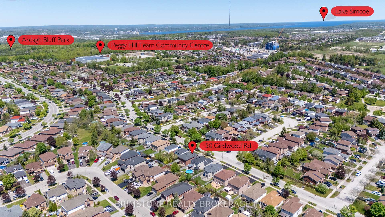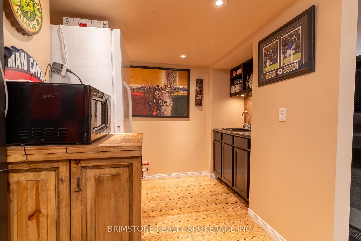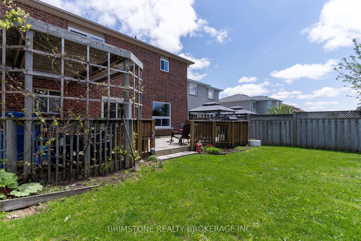$849,900
Available - For Sale
Listing ID: S12167390
50 Girdwood Driv , Barrie, L4N 8R1, Simcoe
| Welcome to 50 Girdwood Drive, Barrie Spacious Living in a Prime Commuter Location! Located in the highly sought-after South Barrie neighbourhood, this beautifully maintained 2-storey home offers the perfect blend of space, comfort, and convenience. Ideal for families and commuters alike, this residence is set in a quiet, friendly community with quick access to major routes, schools, shopping, and parks. Step inside to discover 6 generously sized bedrooms, providing ample room for a growing family, guests, or even a home office setup. The heart of the home is the recently updated kitchen, featuring modern finishes and plenty of space to gather, cook, and entertain. The main floor flows seamlessly to a large deck overlooking a fully fenced backyard, an oasis for the gardening enthusiast or anyone looking to enjoy peaceful outdoor living. Whether you're hosting a BBQ or planting your summer favourites, this yard delivers versatility and charm. Downstairs, a fully finished basement awaits with a spacious recreation room and wet bar area, perfect for entertaining or relaxing evenings with family and friends. Curb appeal shines with a professionally landscaped front yard, designed for both beauty and low maintenance truly a standout in the neighbourhood. Don't miss this opportunity to own a turnkey family home in one of Barrie's most desirable areas. 50 Girdwood Drive is the perfect blend of function, style, and location. |
| Price | $849,900 |
| Taxes: | $5698.00 |
| Assessment Year: | 2024 |
| Occupancy: | Owner |
| Address: | 50 Girdwood Driv , Barrie, L4N 8R1, Simcoe |
| Directions/Cross Streets: | Wessenger and Gridwood |
| Rooms: | 12 |
| Rooms +: | 4 |
| Bedrooms: | 4 |
| Bedrooms +: | 2 |
| Family Room: | F |
| Basement: | Full, Finished |
| Level/Floor | Room | Length(ft) | Width(ft) | Descriptions | |
| Room 1 | Main | Kitchen | 18.43 | 12.04 | Granite Counters, Backsplash, Stainless Steel Appl |
| Room 2 | Main | Dining Ro | 14.99 | 10.92 | Gas Fireplace |
| Room 3 | Main | Living Ro | 14.66 | 10.92 | |
| Room 4 | Main | Office | 9.91 | 12.5 | |
| Room 5 | Main | Laundry | 8 | 7.15 | |
| Room 6 | Main | Bathroom | 4.43 | 4.92 | 2 Pc Bath |
| Room 7 | Upper | Primary B | 11.94 | 17.94 | |
| Room 8 | Upper | Bathroom | 8.43 | 11.18 | 4 Pc Ensuite |
| Room 9 | Upper | Bedroom 2 | 11.68 | 10.92 | |
| Room 10 | Upper | Bedroom 3 | 10.07 | 10.2 | |
| Room 11 | Upper | Bedroom 4 | 13.94 | 11.18 | |
| Room 12 | Upper | Bathroom | 7.51 | 6.89 | 4 Pc Bath |
| Room 13 | Basement | Bedroom 5 | 11.55 | 11.61 | |
| Room 14 | Basement | Bedroom | 10.99 | 11.97 | |
| Room 15 | Basement | Recreatio | 27.26 | 17.42 |
| Washroom Type | No. of Pieces | Level |
| Washroom Type 1 | 2 | Main |
| Washroom Type 2 | 4 | Upper |
| Washroom Type 3 | 4 | Lower |
| Washroom Type 4 | 0 | |
| Washroom Type 5 | 0 | |
| Washroom Type 6 | 2 | Main |
| Washroom Type 7 | 4 | Upper |
| Washroom Type 8 | 4 | Lower |
| Washroom Type 9 | 0 | |
| Washroom Type 10 | 0 |
| Total Area: | 0.00 |
| Approximatly Age: | 16-30 |
| Property Type: | Detached |
| Style: | 2-Storey |
| Exterior: | Brick |
| Garage Type: | Attached |
| Drive Parking Spaces: | 2 |
| Pool: | None |
| Approximatly Age: | 16-30 |
| Approximatly Square Footage: | 2000-2500 |
| CAC Included: | N |
| Water Included: | N |
| Cabel TV Included: | N |
| Common Elements Included: | N |
| Heat Included: | N |
| Parking Included: | N |
| Condo Tax Included: | N |
| Building Insurance Included: | N |
| Fireplace/Stove: | Y |
| Heat Type: | Forced Air |
| Central Air Conditioning: | Central Air |
| Central Vac: | N |
| Laundry Level: | Syste |
| Ensuite Laundry: | F |
| Sewers: | None |
$
%
Years
This calculator is for demonstration purposes only. Always consult a professional
financial advisor before making personal financial decisions.
| Although the information displayed is believed to be accurate, no warranties or representations are made of any kind. |
| BRIMSTONE REALTY BROKERAGE INC. |
|
|

Wally Islam
Real Estate Broker
Dir:
416-949-2626
Bus:
416-293-8500
Fax:
905-913-8585
| Virtual Tour | Book Showing | Email a Friend |
Jump To:
At a Glance:
| Type: | Freehold - Detached |
| Area: | Simcoe |
| Municipality: | Barrie |
| Neighbourhood: | Holly |
| Style: | 2-Storey |
| Approximate Age: | 16-30 |
| Tax: | $5,698 |
| Beds: | 4+2 |
| Baths: | 4 |
| Fireplace: | Y |
| Pool: | None |
Locatin Map:
Payment Calculator:
