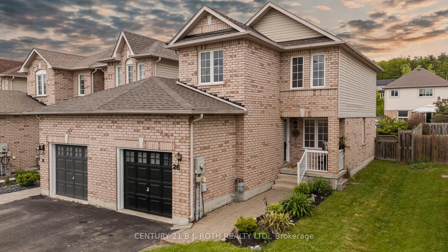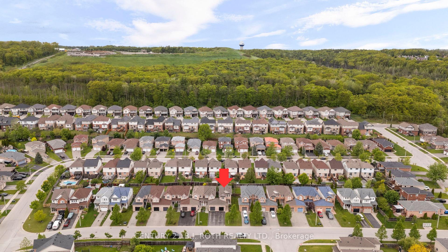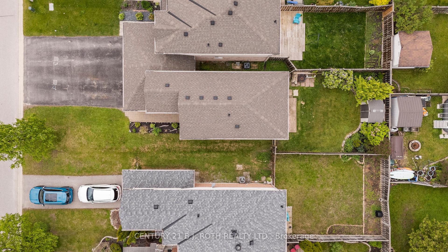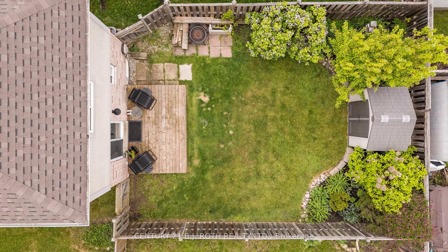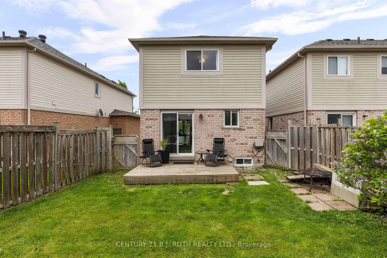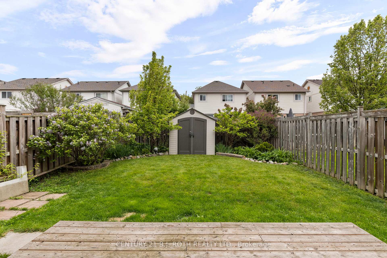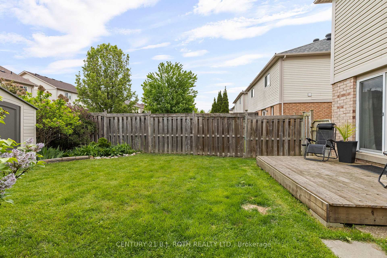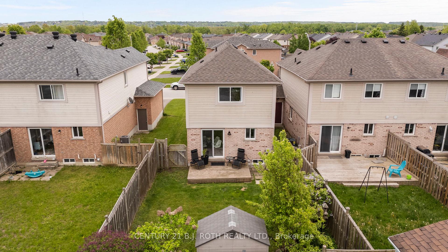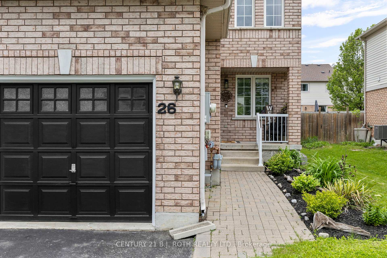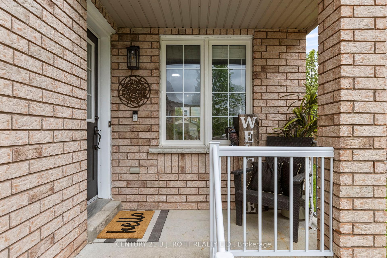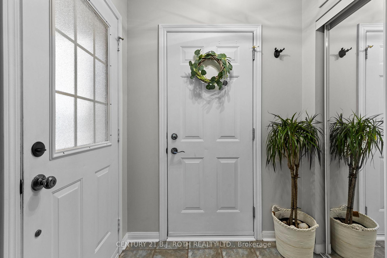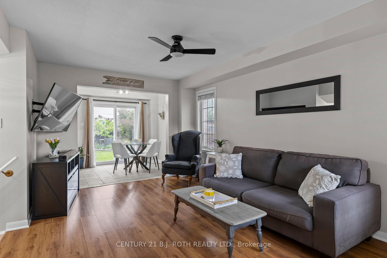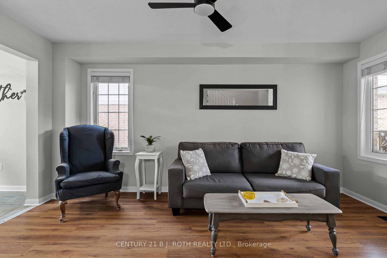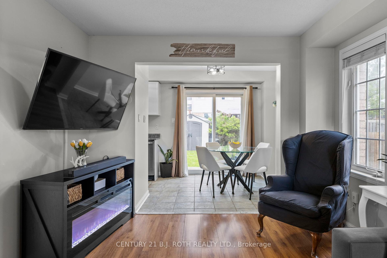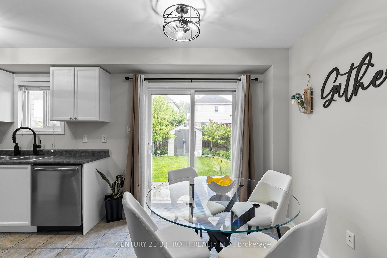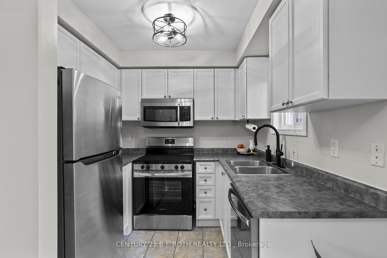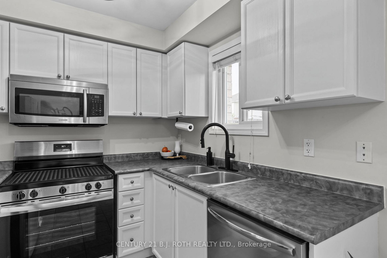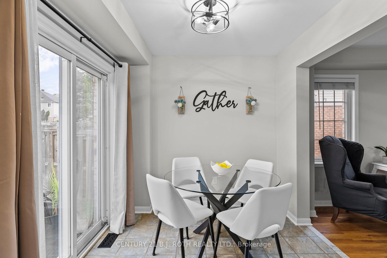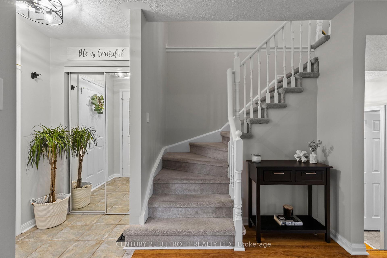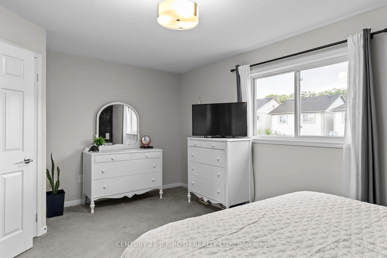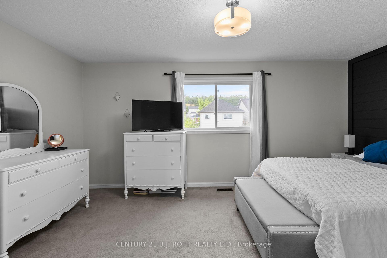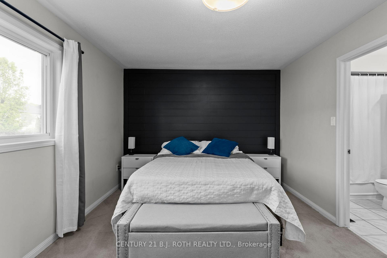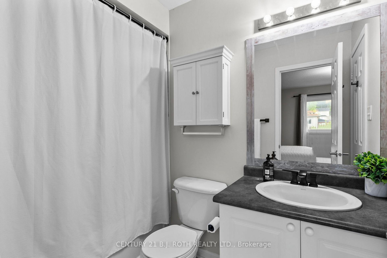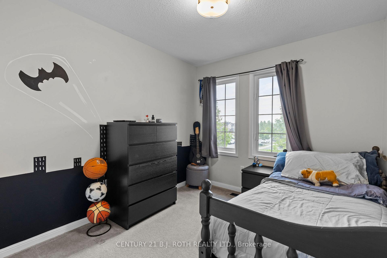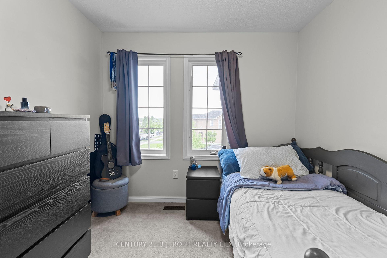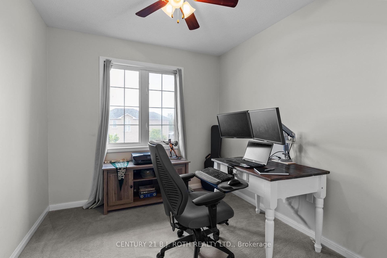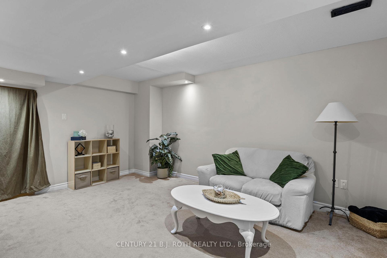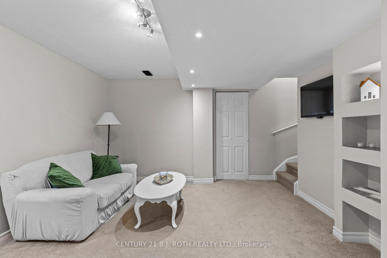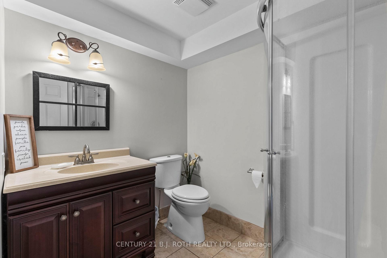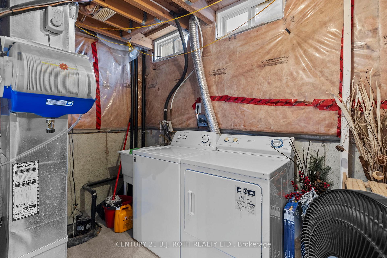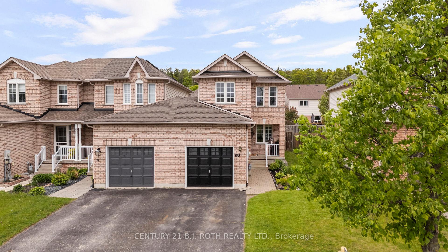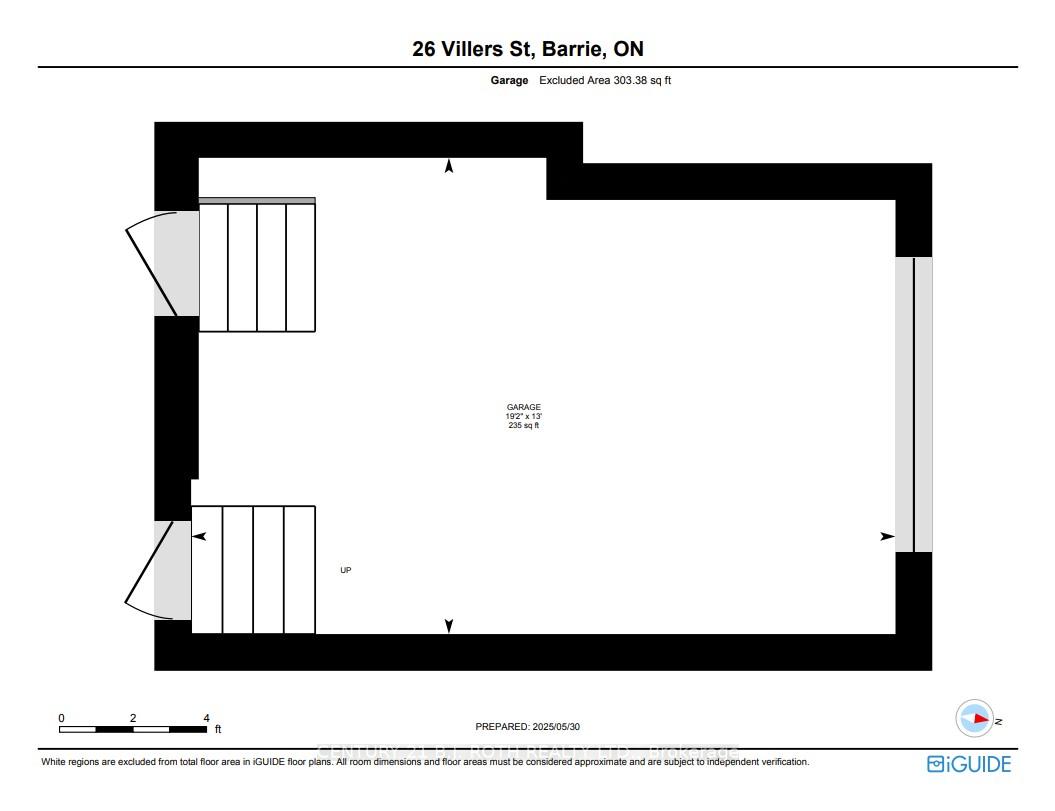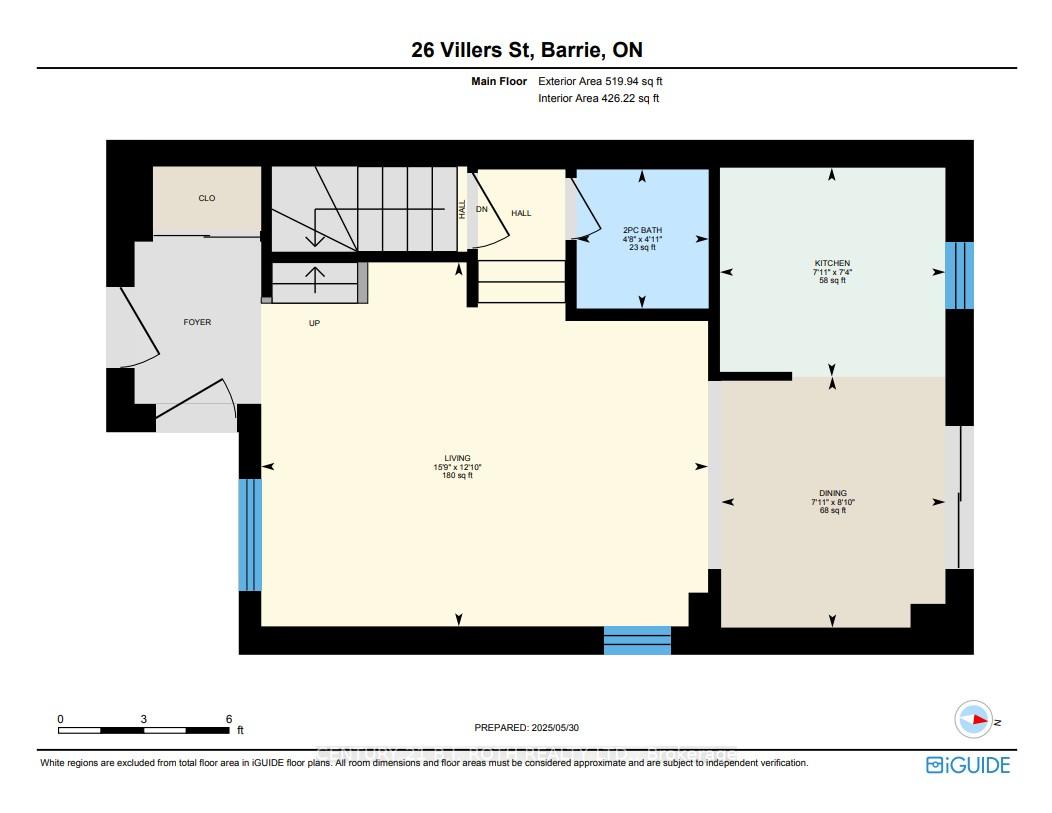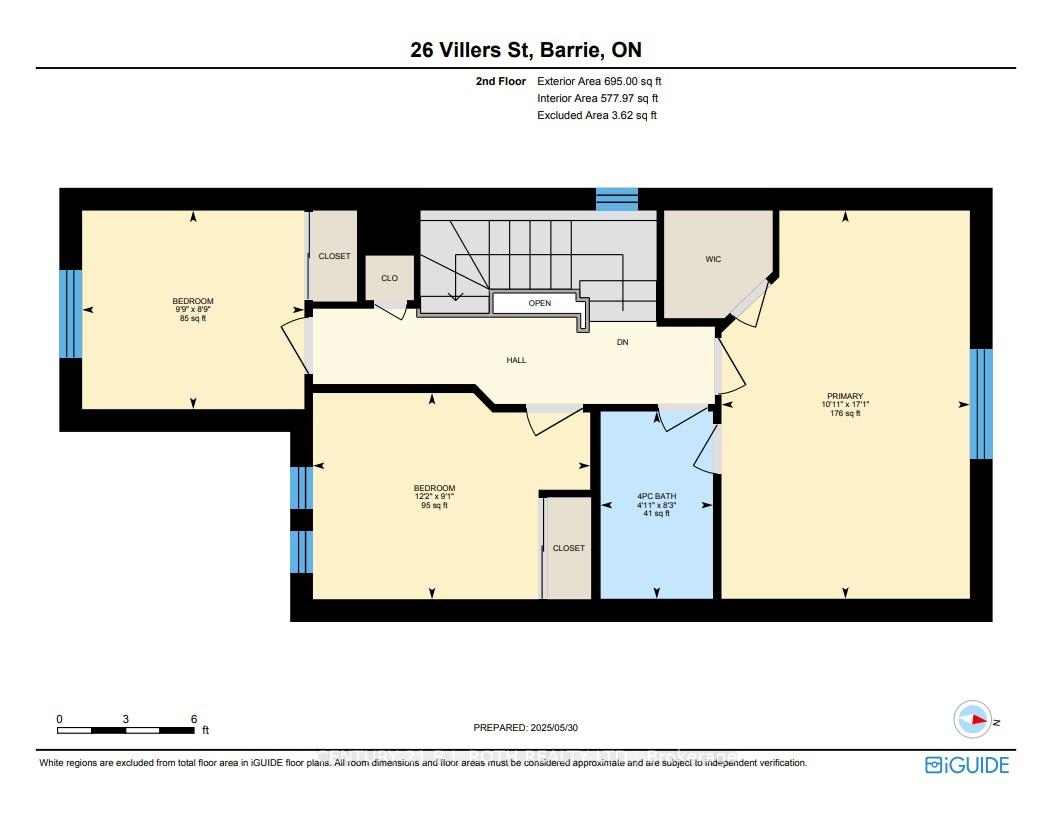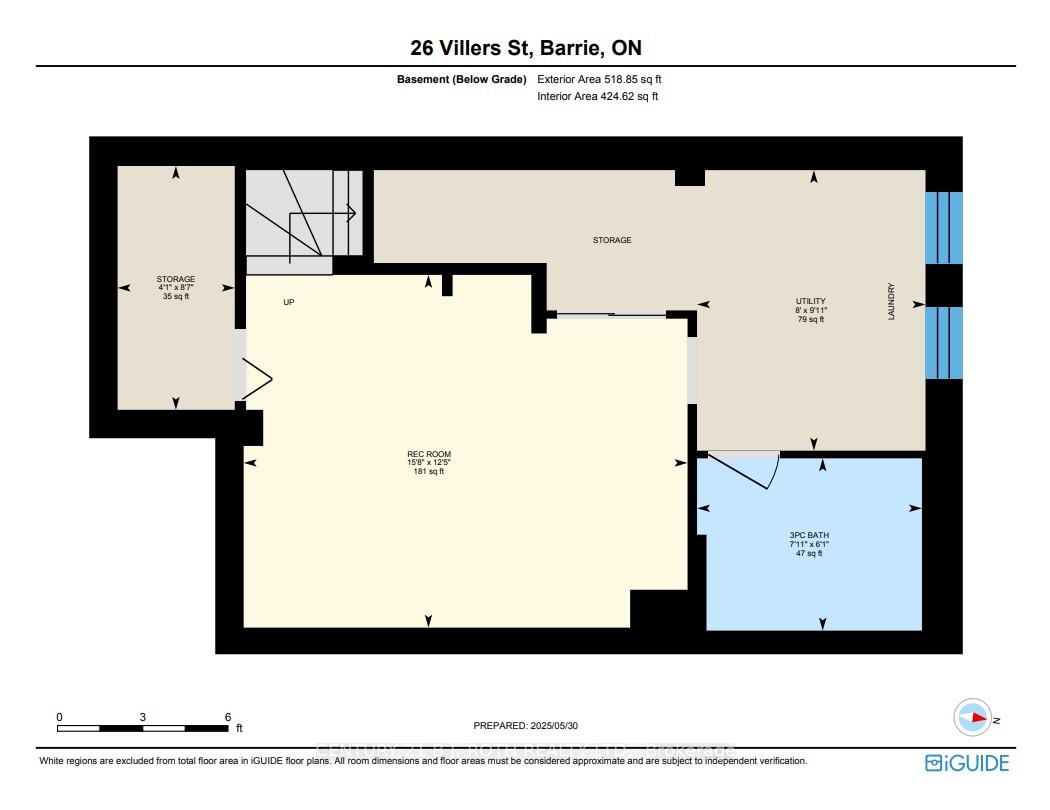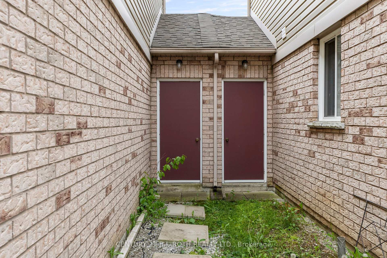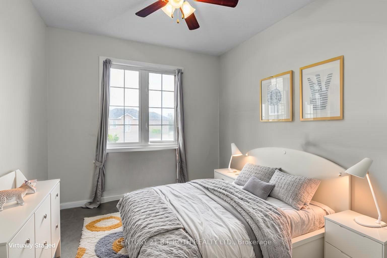$638,700
Available - For Sale
Listing ID: S12232901
26 Villers Stre , Barrie, L4N 0X2, Simcoe
| Spacious turn-key end-unit townhouse in a quiet, family-friendly neighbourhood with NO extra fees and NO shared interior walls - connected only by the garage. Located on a quiet, family-friendly street with homes on only one side and plenty of extra parking available across the road. Enjoy added privacy with a fully fenced backyard including 2022 deck. Freshly sealed (2024), private 2-car driveway with no sidewalk. No need to shovel your way to the snowblower with interior AND backyard garage access. Ideal for families or professionals, just 4 mins to Hwy 400 & County Rd 27. Main floor features open-concept living, all new modern light fixtures (2023) and ceiling fan (2025), upgraded powder room, and kitchen with freshly painted cabinets and brand-new stainless steel appliances (2025). Upstairs offers 3 bright bedrooms including a large primary with walk-in closet, semi-ensuite bath, and 2025 accent wall. Finished basement has great in-law potential and includes 3-pc bath, and ample storage. Within top-rated school zones including: Hillcrest Elementary, Innisdale Secondary, Good Shepherd C.S., and St. Joan of Arc Catholic H.S. Plus, you're steps from Pringle Park and local walking/bike trails. Major updates: new furnace (2025), ashphalt shingle roof (2020). |
| Price | $638,700 |
| Taxes: | $3896.44 |
| Occupancy: | Owner |
| Address: | 26 Villers Stre , Barrie, L4N 0X2, Simcoe |
| Directions/Cross Streets: | Jagges Drive & Villers Street |
| Rooms: | 9 |
| Rooms +: | 3 |
| Bedrooms: | 3 |
| Bedrooms +: | 0 |
| Family Room: | T |
| Basement: | Finished, Full |
| Level/Floor | Room | Length(ft) | Width(ft) | Descriptions | |
| Room 1 | Second | Primary B | 16.96 | 8.36 | Walk-In Closet(s), Large Window, Overlooks Backyard |
| Room 2 | Second | Bathroom | 8.13 | 4.92 | 4 Pc Bath, Semi Ensuite |
| Room 3 | Second | Bedroom 2 | 9.05 | 12.14 | Large Window, Double Closet |
| Room 4 | Second | Bedroom 3 | 9.74 | 8.63 | Large Window, Double Closet |
| Room 5 | Second | Foyer | 17.65 | 3.38 | Pass Through |
| Room 6 | Ground | Living Ro | 16.33 | 16.14 | Open Concept, Ceiling Fan(s) |
| Room 7 | Ground | Kitchen | 7.84 | 16.17 | Combined w/Dining, W/O To Yard, Stainless Steel Appl |
| Room 8 | Ground | Foyer | 4.33 | 8.3 | Access To Garage, Large Closet |
| Room 9 | Ground | Bathroom | 4.62 | 4.85 | 2 Pc Bath |
| Room 10 | Basement | Family Ro | 16.14 | 14.99 | Recessed Lighting |
| Room 11 | Basement | Bathroom | 7.81 | 6 | 3 Pc Bath |
| Room 12 | Basement | Laundry | 10.3 | 7.87 | Window, Unfinished |
| Washroom Type | No. of Pieces | Level |
| Washroom Type 1 | 2 | Ground |
| Washroom Type 2 | 4 | Second |
| Washroom Type 3 | 3 | Basement |
| Washroom Type 4 | 0 | |
| Washroom Type 5 | 0 | |
| Washroom Type 6 | 2 | Ground |
| Washroom Type 7 | 4 | Second |
| Washroom Type 8 | 3 | Basement |
| Washroom Type 9 | 0 | |
| Washroom Type 10 | 0 |
| Total Area: | 0.00 |
| Approximatly Age: | 16-30 |
| Property Type: | Att/Row/Townhouse |
| Style: | 2-Storey |
| Exterior: | Brick Front, Vinyl Siding |
| Garage Type: | Attached |
| (Parking/)Drive: | Private |
| Drive Parking Spaces: | 2 |
| Park #1 | |
| Parking Type: | Private |
| Park #2 | |
| Parking Type: | Private |
| Pool: | None |
| Other Structures: | Shed |
| Approximatly Age: | 16-30 |
| Approximatly Square Footage: | 1100-1500 |
| Property Features: | Fenced Yard, Golf |
| CAC Included: | N |
| Water Included: | N |
| Cabel TV Included: | N |
| Common Elements Included: | N |
| Heat Included: | N |
| Parking Included: | N |
| Condo Tax Included: | N |
| Building Insurance Included: | N |
| Fireplace/Stove: | N |
| Heat Type: | Forced Air |
| Central Air Conditioning: | Central Air |
| Central Vac: | N |
| Laundry Level: | Syste |
| Ensuite Laundry: | F |
| Sewers: | Sewer |
| Utilities-Cable: | Y |
| Utilities-Hydro: | Y |
$
%
Years
This calculator is for demonstration purposes only. Always consult a professional
financial advisor before making personal financial decisions.
| Although the information displayed is believed to be accurate, no warranties or representations are made of any kind. |
| CENTURY 21 B.J. ROTH REALTY LTD. |
|
|

Wally Islam
Real Estate Broker
Dir:
416-949-2626
Bus:
416-293-8500
Fax:
905-913-8585
| Virtual Tour | Book Showing | Email a Friend |
Jump To:
At a Glance:
| Type: | Freehold - Att/Row/Townhouse |
| Area: | Simcoe |
| Municipality: | Barrie |
| Neighbourhood: | Edgehill Drive |
| Style: | 2-Storey |
| Approximate Age: | 16-30 |
| Tax: | $3,896.44 |
| Beds: | 3 |
| Baths: | 3 |
| Fireplace: | N |
| Pool: | None |
Locatin Map:
Payment Calculator:
