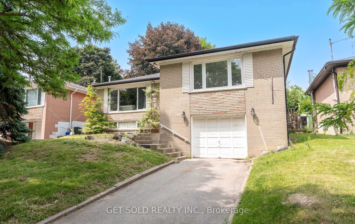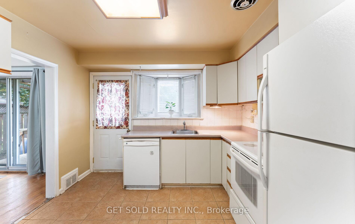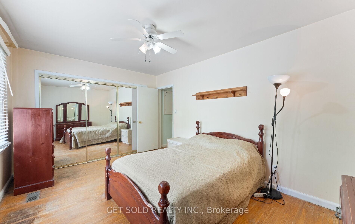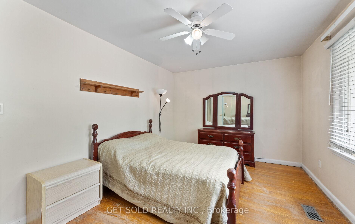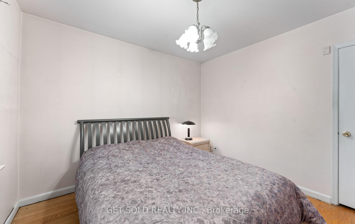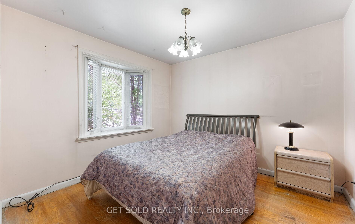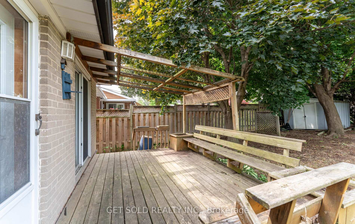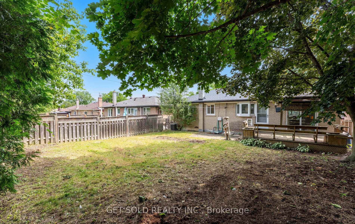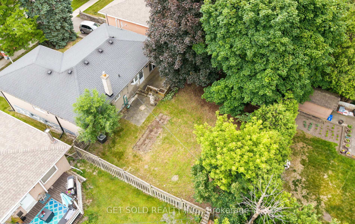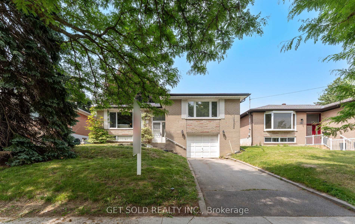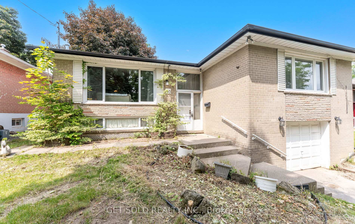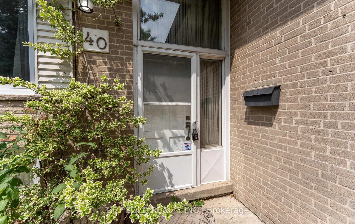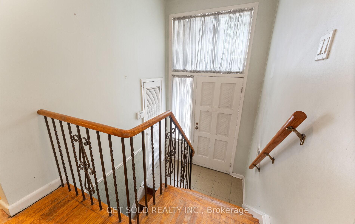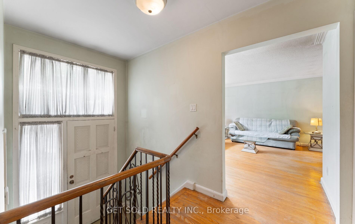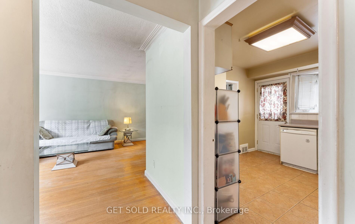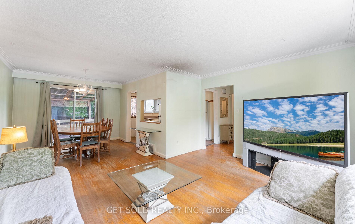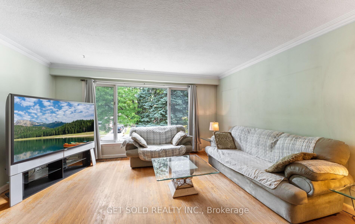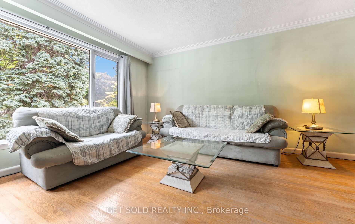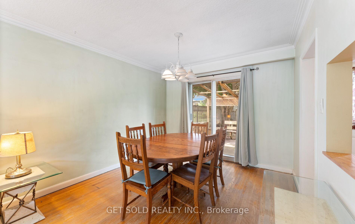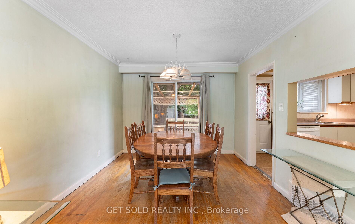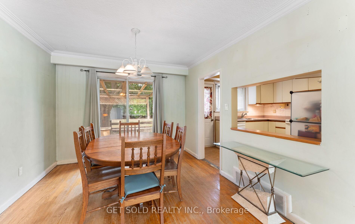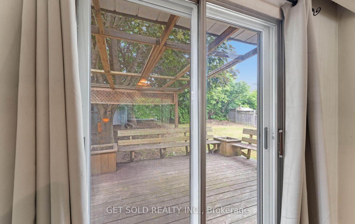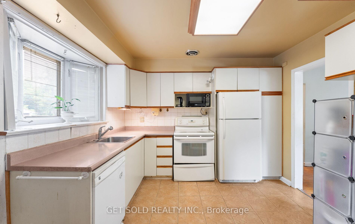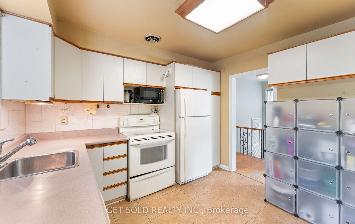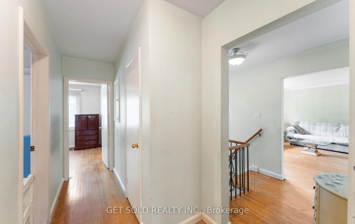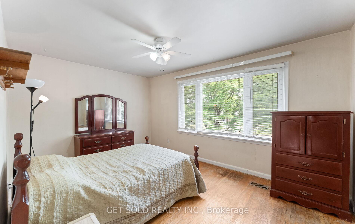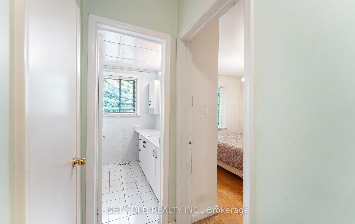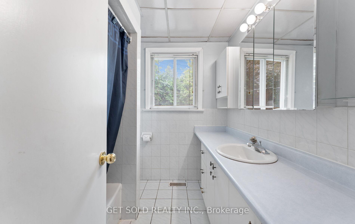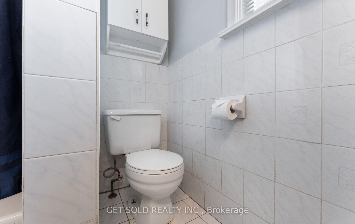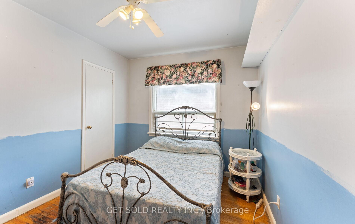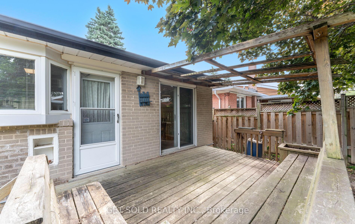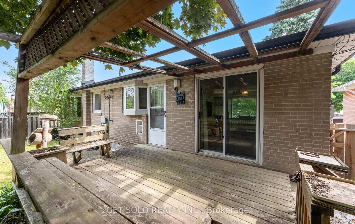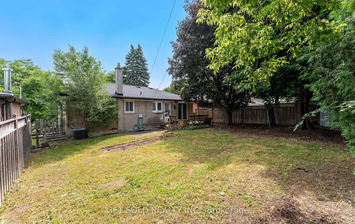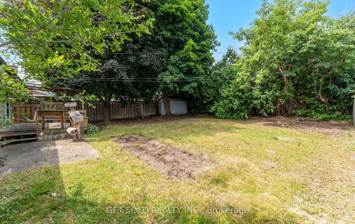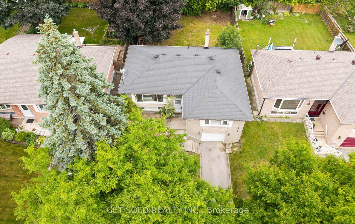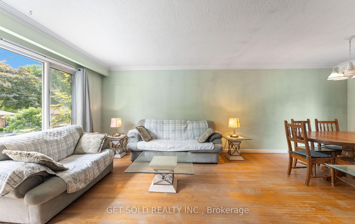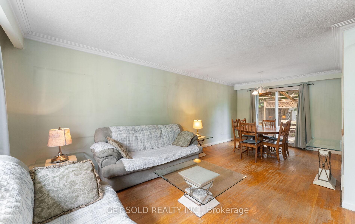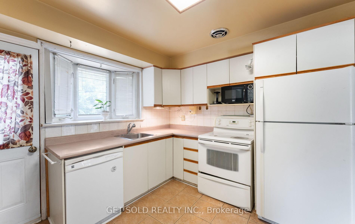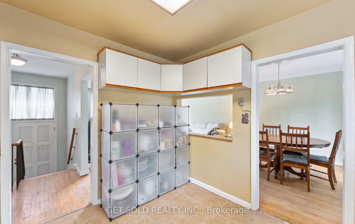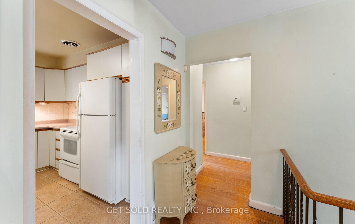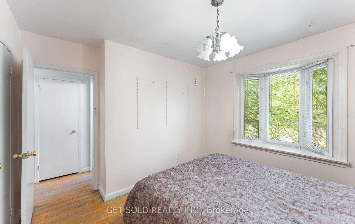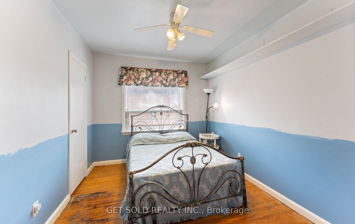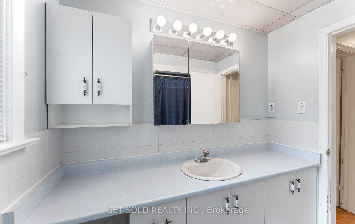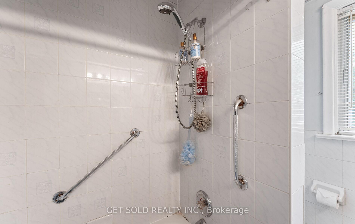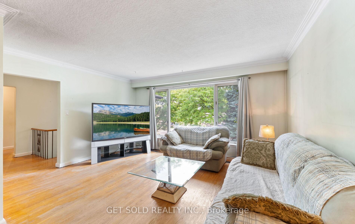$898,868
Available - For Sale
Listing ID: W12232210
40 Bankfield Driv , Toronto, M9V 2P8, Toronto
| Welcome to 40 Bankfield Drive. This charming bungalow is the perfect canvas for those looking to add their personal touch. Inside, you'll find a living room filled with natural light. The dining room features a walk-out to a spacious deck, ideal for entertaining or enjoying some quiet time outdoors. Three comfortable bedrooms, a full bathroom and the kitchen complete the carpet-free main floor. A finished basement with 3 piece washroom and access to the garage adds convenience and security. Close to shopping, transit, schools and the Humber river trail. |
| Price | $898,868 |
| Taxes: | $3820.00 |
| Assessment Year: | 2024 |
| Occupancy: | Owner |
| Address: | 40 Bankfield Driv , Toronto, M9V 2P8, Toronto |
| Directions/Cross Streets: | Albion Rd/Islington Ave |
| Rooms: | 6 |
| Bedrooms: | 3 |
| Bedrooms +: | 0 |
| Family Room: | T |
| Basement: | Finished wit |
| Level/Floor | Room | Length(ft) | Width(ft) | Descriptions | |
| Room 1 | Main | Living Ro | 21.58 | 11.58 | Hardwood Floor, Large Window |
| Room 2 | Main | Dining Ro | 21.58 | 11.58 | W/O To Deck, Hardwood Floor |
| Room 3 | Main | Kitchen | 17.65 | 10.59 | Tile Floor, Bay Window |
| Room 4 | Main | Primary B | 16.01 | 13.81 | Hardwood Floor, Closet, Window |
| Room 5 | Main | Bedroom 2 | 14.04 | 13.05 | Hardwood Floor, Closet, Window |
| Room 6 | Main | Bedroom 3 | 11.09 | 10.1 | Hardwood Floor, Closet, Window |
| Room 7 | Lower | Recreatio | 19.29 | 10.76 | |
| Room 8 | Lower | Office | 10.76 | 10.1 | |
| Room 9 | Lower | Laundry | 15.35 | 10.1 |
| Washroom Type | No. of Pieces | Level |
| Washroom Type 1 | 4 | Main |
| Washroom Type 2 | 3 | Basement |
| Washroom Type 3 | 0 | |
| Washroom Type 4 | 0 | |
| Washroom Type 5 | 0 | |
| Washroom Type 6 | 4 | Main |
| Washroom Type 7 | 3 | Basement |
| Washroom Type 8 | 0 | |
| Washroom Type 9 | 0 | |
| Washroom Type 10 | 0 |
| Total Area: | 0.00 |
| Property Type: | Detached |
| Style: | Bungalow |
| Exterior: | Brick |
| Garage Type: | Attached |
| Drive Parking Spaces: | 1 |
| Pool: | None |
| Approximatly Square Footage: | 1100-1500 |
| CAC Included: | N |
| Water Included: | N |
| Cabel TV Included: | N |
| Common Elements Included: | N |
| Heat Included: | N |
| Parking Included: | N |
| Condo Tax Included: | N |
| Building Insurance Included: | N |
| Fireplace/Stove: | N |
| Heat Type: | Forced Air |
| Central Air Conditioning: | Central Air |
| Central Vac: | N |
| Laundry Level: | Syste |
| Ensuite Laundry: | F |
| Sewers: | Sewer |
$
%
Years
This calculator is for demonstration purposes only. Always consult a professional
financial advisor before making personal financial decisions.
| Although the information displayed is believed to be accurate, no warranties or representations are made of any kind. |
| GET SOLD REALTY INC. |
|
|

Wally Islam
Real Estate Broker
Dir:
416-949-2626
Bus:
416-293-8500
Fax:
905-913-8585
| Virtual Tour | Book Showing | Email a Friend |
Jump To:
At a Glance:
| Type: | Freehold - Detached |
| Area: | Toronto |
| Municipality: | Toronto W10 |
| Neighbourhood: | Thistletown-Beaumonde Heights |
| Style: | Bungalow |
| Tax: | $3,820 |
| Beds: | 3 |
| Baths: | 2 |
| Fireplace: | N |
| Pool: | None |
Locatin Map:
Payment Calculator:
