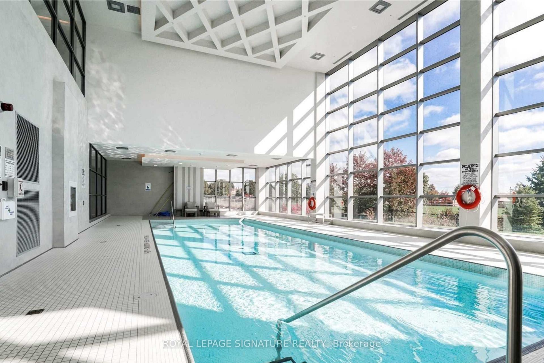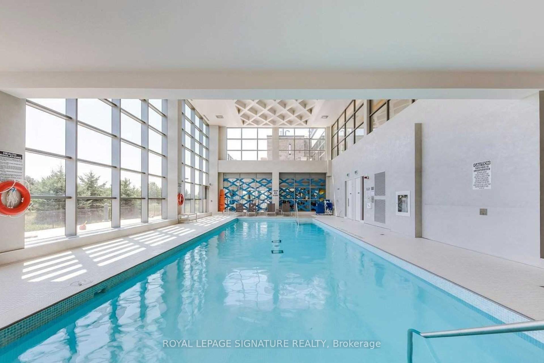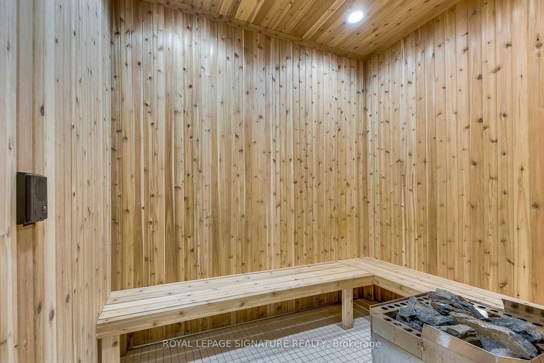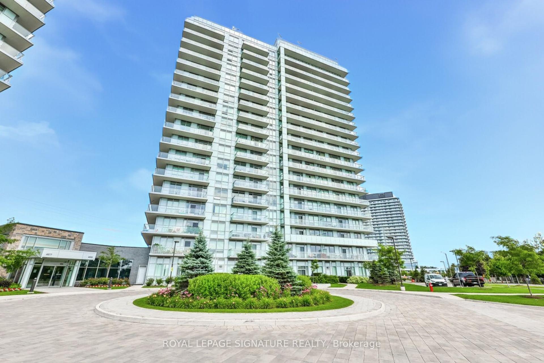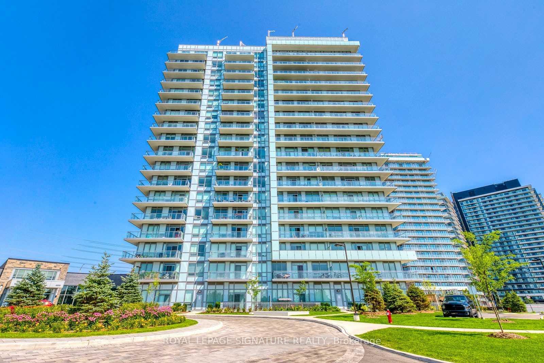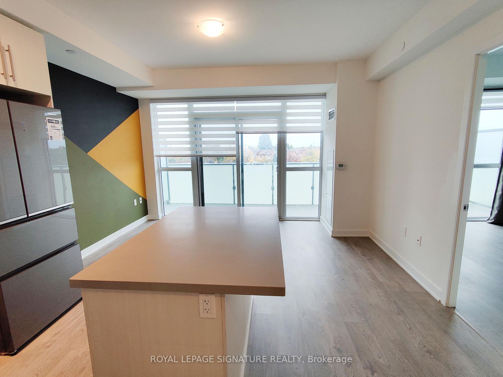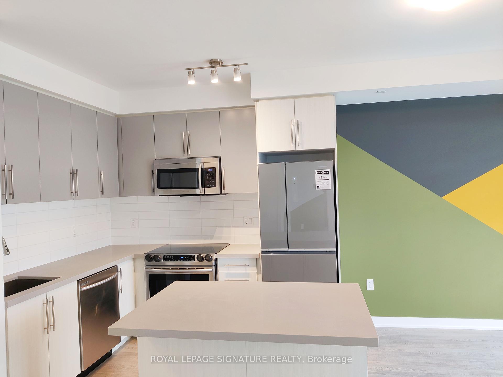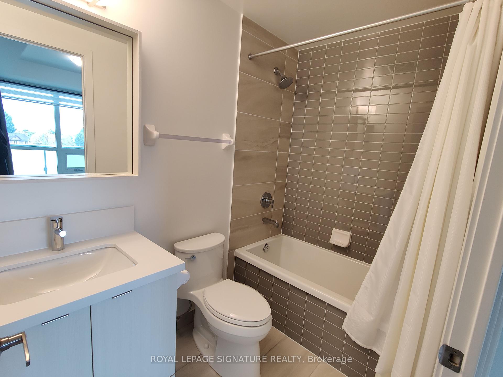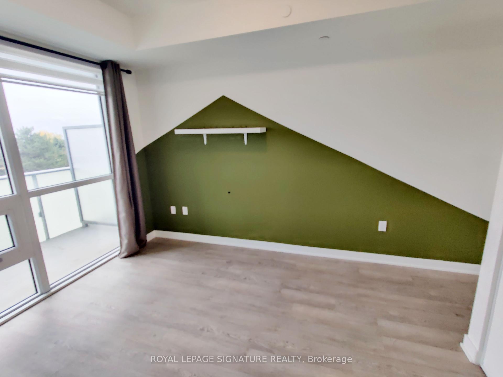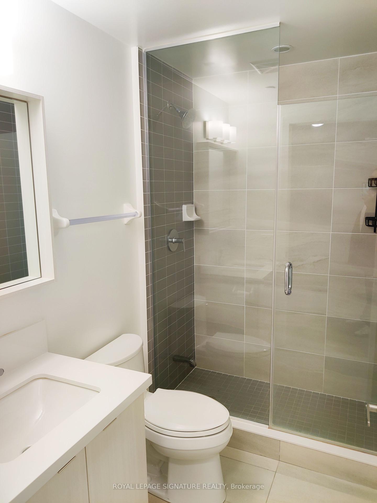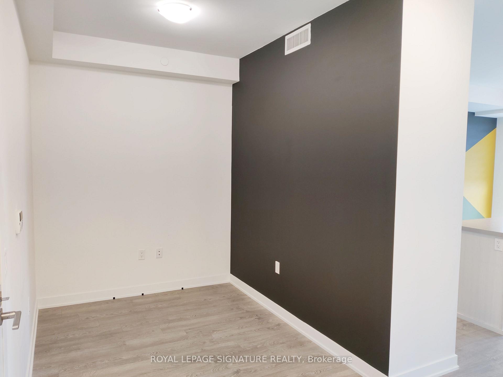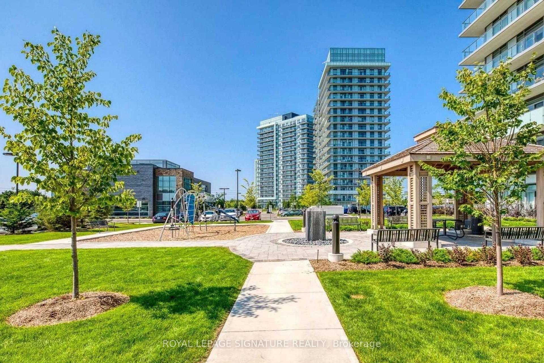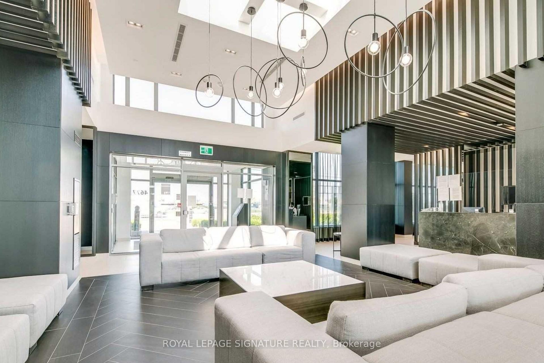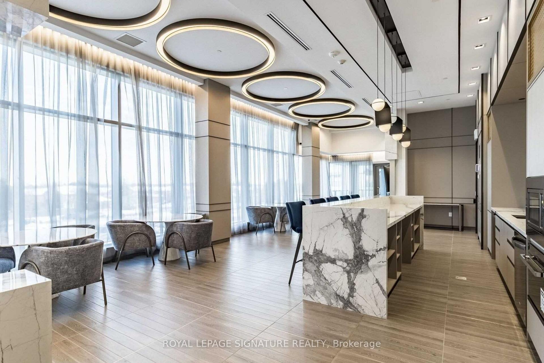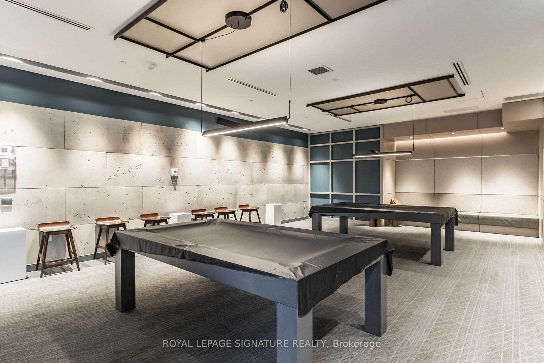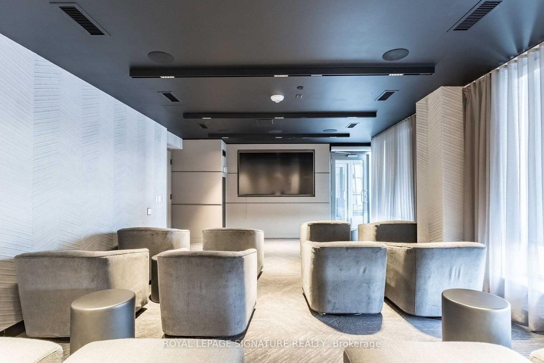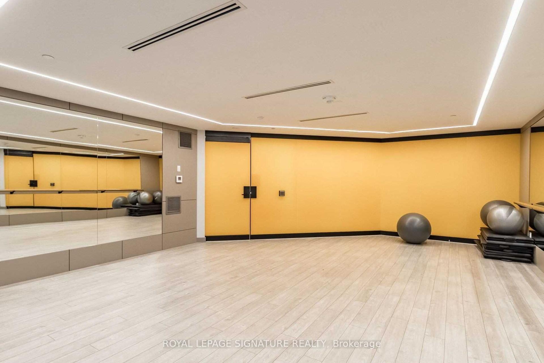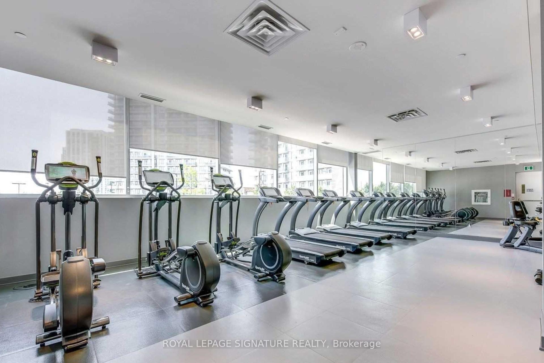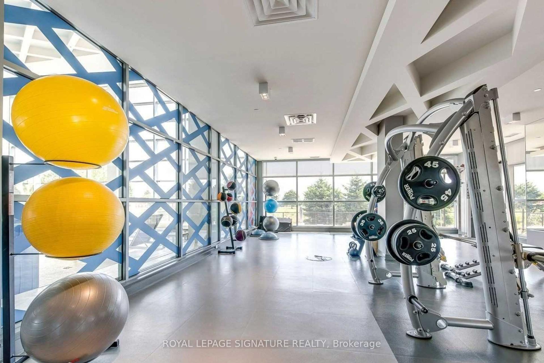$2,399
Available - For Rent
Listing ID: W12232712
4699 Glen Erin Driv , Mississauga, L5N 3L3, Peel
| Experience luxury living with stunning 9 foot smooth ceilings in this spacious one bedroom plus den, featuring two full bathrooms. Enjoy seamless indoor outdoor flow with a walkout from the living room to a private balcony. The modern kitchen boasts stainless steel appliances, a rangehood, built in microwave, and quartz countertops. Located just steps from Erin Mills Town Centre, restaurants, schools, and Credit Valley Hospital. Residents have exclusive access to over 15,000 square feet of amenities including an indoor pool, steam rooms and saunas, a fitness club, a library and study retreat, plus a rooftop terrace with BBQs. |
| Price | $2,399 |
| Taxes: | $0.00 |
| Occupancy: | Tenant |
| Address: | 4699 Glen Erin Driv , Mississauga, L5N 3L3, Peel |
| Postal Code: | L5N 3L3 |
| Province/State: | Peel |
| Directions/Cross Streets: | Eglinton Ave W & Erin Mills Pkwy |
| Level/Floor | Room | Length(ft) | Width(ft) | Descriptions | |
| Room 1 | Main | Dining Ro | 8.3 | 13.28 | |
| Room 2 | Main | Living Ro | 8.3 | 13.28 | |
| Room 3 | Main | Kitchen | 9.61 | 7.9 | |
| Room 4 | Main | Primary B | 11.61 | 9.94 | |
| Room 5 | Main | Den | 6.99 | 8.59 |
| Washroom Type | No. of Pieces | Level |
| Washroom Type 1 | 3 | Main |
| Washroom Type 2 | 4 | Main |
| Washroom Type 3 | 0 | |
| Washroom Type 4 | 0 | |
| Washroom Type 5 | 0 | |
| Washroom Type 6 | 3 | Main |
| Washroom Type 7 | 4 | Main |
| Washroom Type 8 | 0 | |
| Washroom Type 9 | 0 | |
| Washroom Type 10 | 0 |
| Total Area: | 0.00 |
| Washrooms: | 2 |
| Heat Type: | Forced Air |
| Central Air Conditioning: | Central Air |
| Elevator Lift: | True |
| Although the information displayed is believed to be accurate, no warranties or representations are made of any kind. |
| ROYAL LEPAGE SIGNATURE REALTY |
|
|

Wally Islam
Real Estate Broker
Dir:
416-949-2626
Bus:
416-293-8500
Fax:
905-913-8585
| Book Showing | Email a Friend |
Jump To:
At a Glance:
| Type: | Com - Condo Apartment |
| Area: | Peel |
| Municipality: | Mississauga |
| Neighbourhood: | Central Erin Mills |
| Style: | Apartment |
| Beds: | 1+1 |
| Baths: | 2 |
| Fireplace: | N |
Locatin Map:
