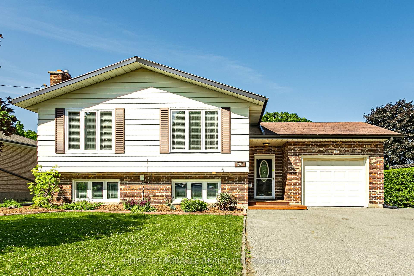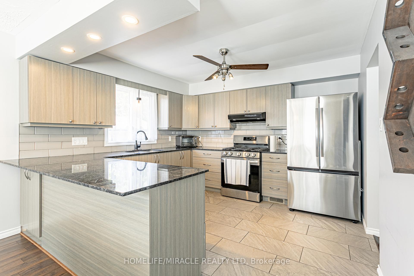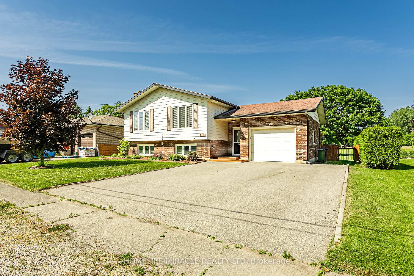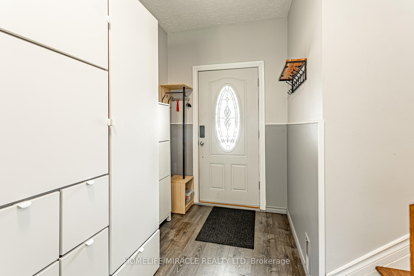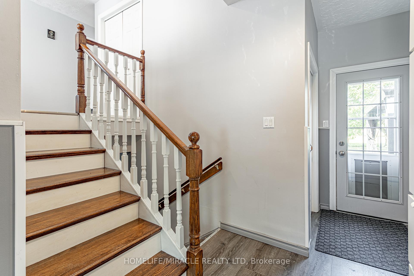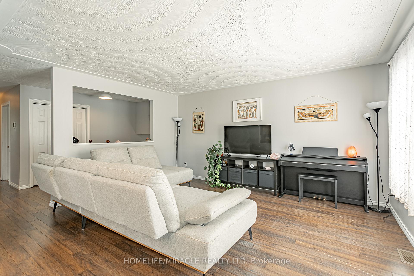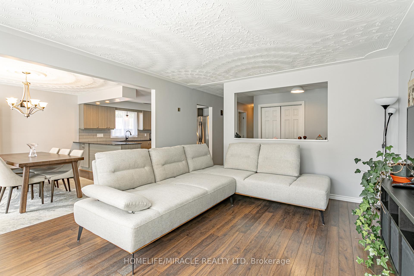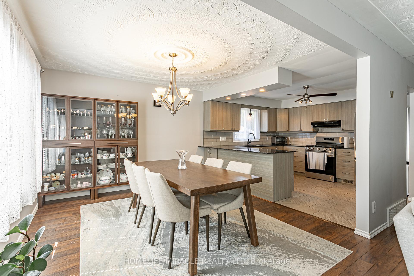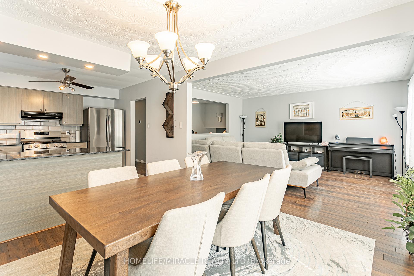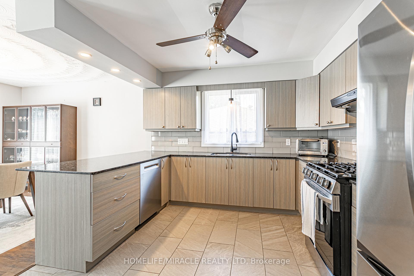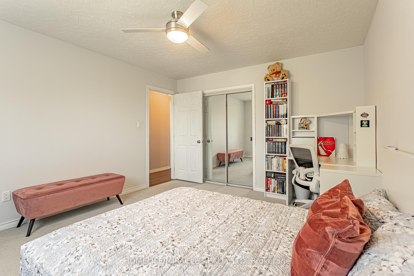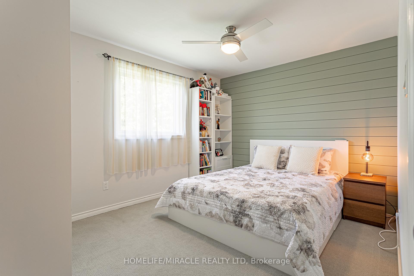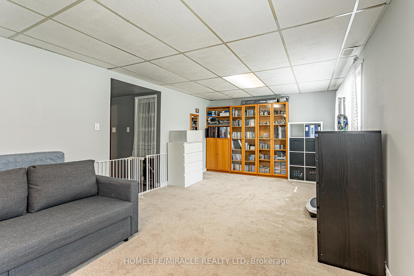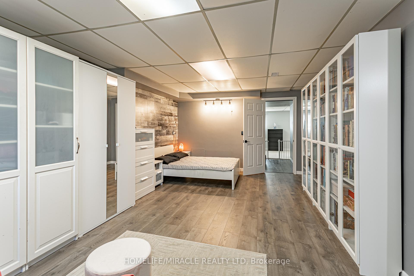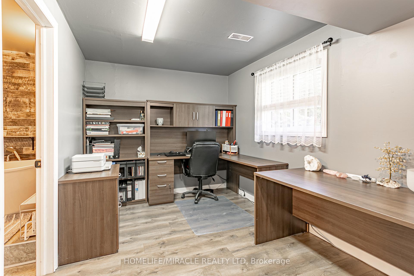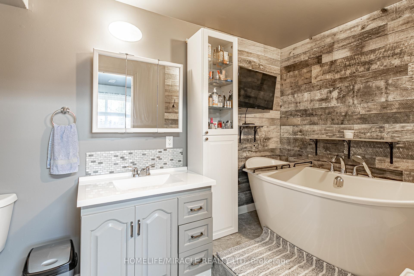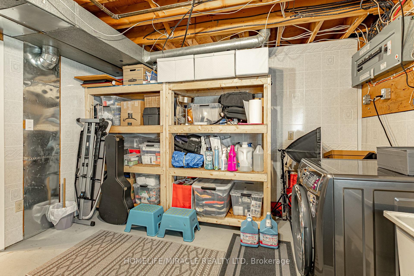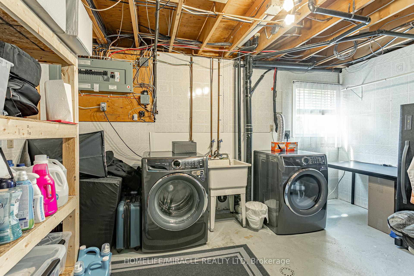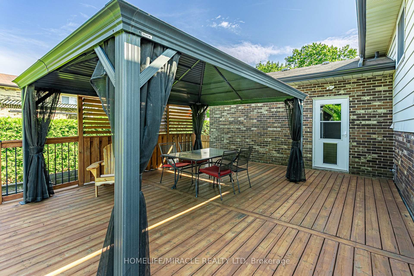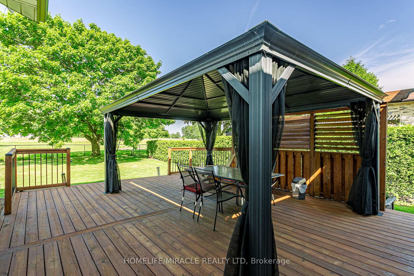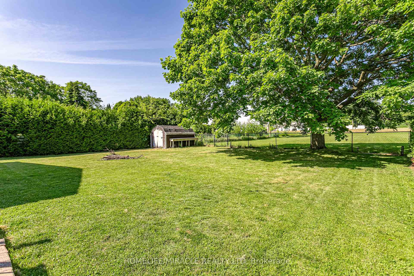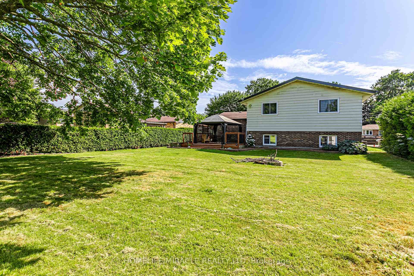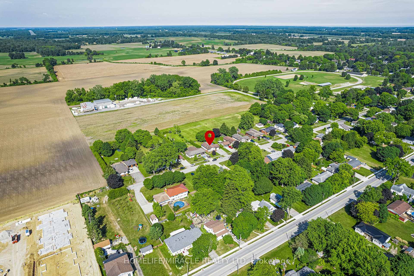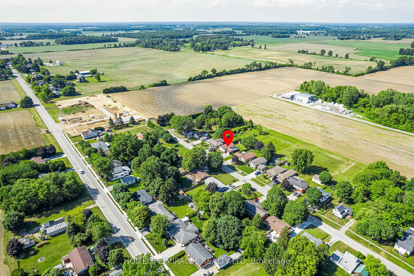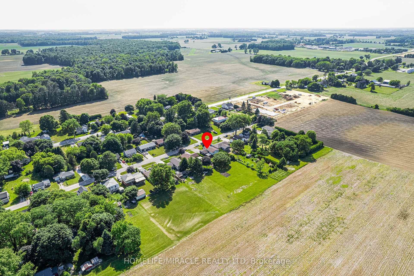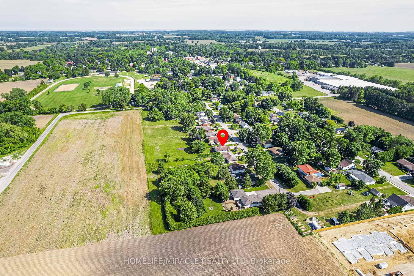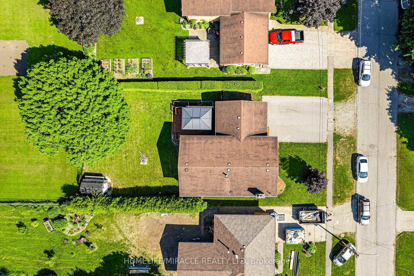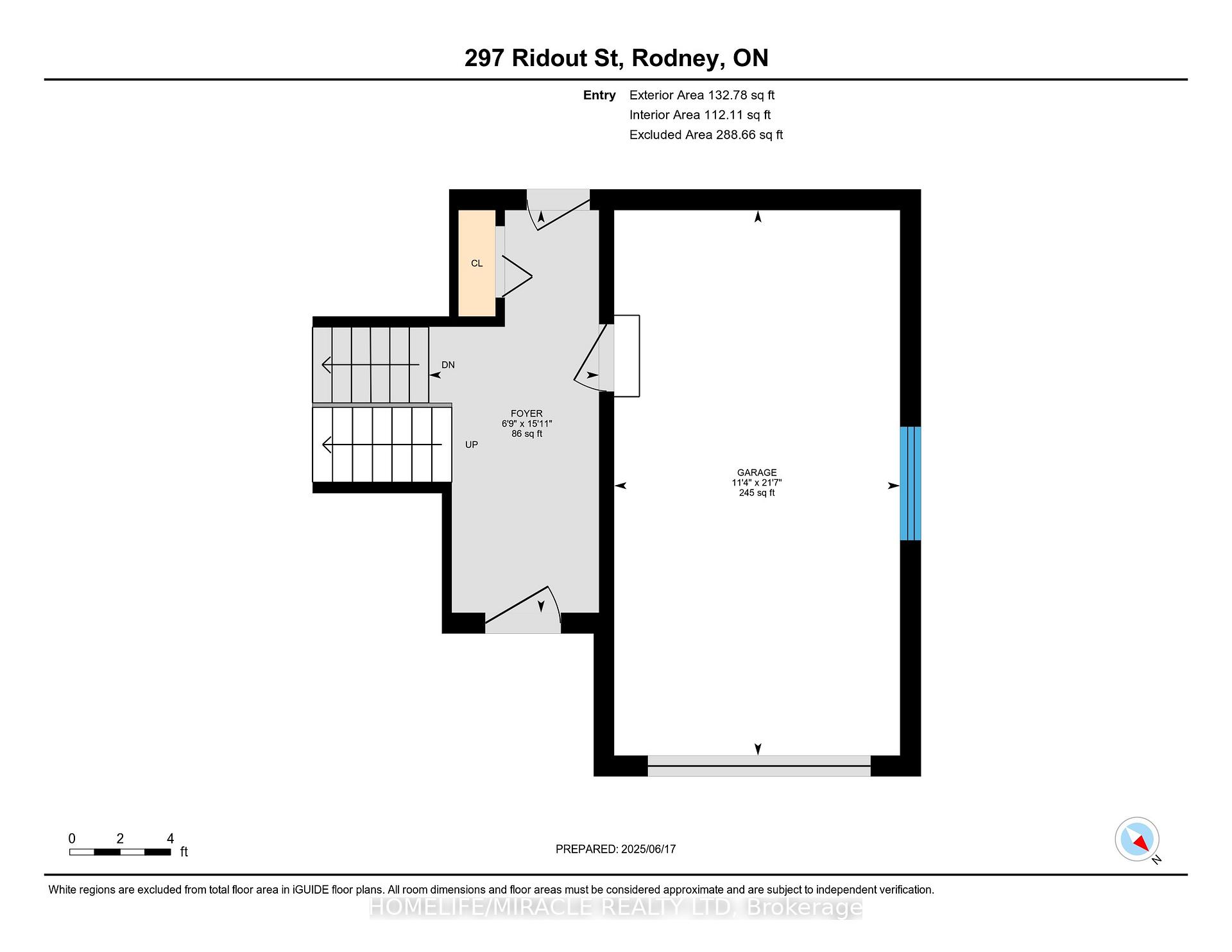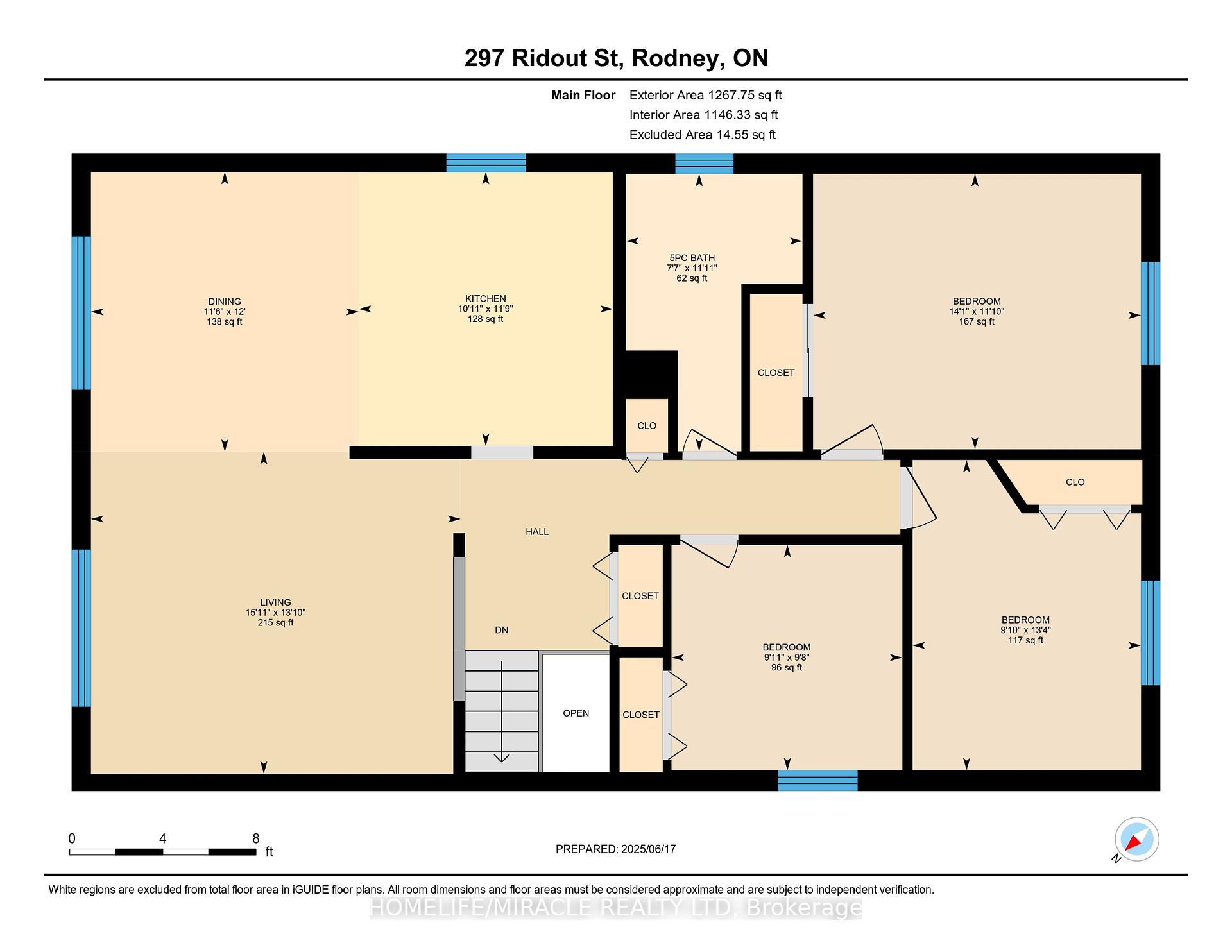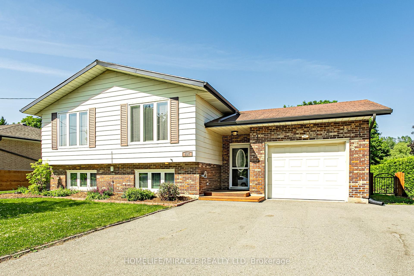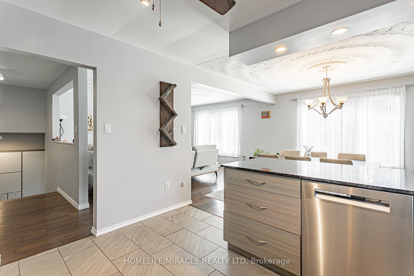$499,000
Available - For Sale
Listing ID: X12231178
297 RIDOUT Stre , West Elgin, N0L 2C0, Elgin
| Welcome to your dream home over 2500 sq ft finished! This spacious and beautifully updated 3+1 bedroom, 2-bathroom gem offers the perfect blend of comfort and style. The modern kitchen features granite countertops and sleek ceramic flooring with brand new appliances , flowing into a bright, open-concept living room ideal for entertaining. Upstairs, enjoy a newly renovated bathroom with a contemporary touch. The fully finished basement is a standout, boasting two large living areas, a luxurious soaker tub, and endless space for relaxation or recreation. Step outside to a private backyard that backs onto peaceful open space no rear neighbors! Complete with an attached garage is roughly 11'4" x 21'8". BBQ hook up on back deck., this home is a perfect haven for families or anyone seeking space, privacy, and modern charm. Don't miss this incredible opportunity! |
| Price | $499,000 |
| Taxes: | $2384.09 |
| Occupancy: | Owner |
| Address: | 297 RIDOUT Stre , West Elgin, N0L 2C0, Elgin |
| Acreage: | < .50 |
| Directions/Cross Streets: | Ridout and Centre Street |
| Rooms: | 8 |
| Rooms +: | 6 |
| Bedrooms: | 3 |
| Bedrooms +: | 1 |
| Family Room: | T |
| Basement: | Full |
| Level/Floor | Room | Length(ft) | Width(ft) | Descriptions | |
| Room 1 | Main | Bathroom | 11.91 | 7.74 | |
| Room 2 | Main | Primary B | 13.42 | 9.84 | |
| Room 3 | Main | Bedroom | 11.91 | 14.07 | |
| Room 4 | Main | Bedroom | 9.84 | 9.68 | |
| Room 5 | Main | Dining Ro | 11.91 | 11.58 | |
| Room 6 | Main | Foyer | 6.76 | 16.07 | |
| Room 7 | Main | Kitchen | 11.91 | 10.76 | |
| Room 8 | Main | Living Ro | 13.91 | 15.58 | |
| Room 9 | Basement | Bathroom | 12 | 5.74 | |
| Room 10 | Basement | Family Ro | 12 | 21.65 | |
| Room 11 | Basement | Recreatio | 24.9 | 11.68 | |
| Room 12 | Basement | Other | 7.51 | 4.92 | |
| Room 13 | Basement | Utility R | 12.23 | 14.66 | |
| Room 14 | Basement | Bedroom | 12 | 8.5 |
| Washroom Type | No. of Pieces | Level |
| Washroom Type 1 | 4 | Main |
| Washroom Type 2 | 3 | Basement |
| Washroom Type 3 | 0 | |
| Washroom Type 4 | 0 | |
| Washroom Type 5 | 0 | |
| Washroom Type 6 | 4 | Main |
| Washroom Type 7 | 3 | Basement |
| Washroom Type 8 | 0 | |
| Washroom Type 9 | 0 | |
| Washroom Type 10 | 0 |
| Total Area: | 0.00 |
| Approximatly Age: | 31-50 |
| Property Type: | Detached |
| Style: | Bungalow-Raised |
| Exterior: | Aluminum Siding, Brick |
| Garage Type: | Attached |
| (Parking/)Drive: | Other |
| Drive Parking Spaces: | 3 |
| Park #1 | |
| Parking Type: | Other |
| Park #2 | |
| Parking Type: | Other |
| Pool: | None |
| Approximatly Age: | 31-50 |
| Approximatly Square Footage: | 1100-1500 |
| CAC Included: | N |
| Water Included: | N |
| Cabel TV Included: | N |
| Common Elements Included: | N |
| Heat Included: | N |
| Parking Included: | N |
| Condo Tax Included: | N |
| Building Insurance Included: | N |
| Fireplace/Stove: | Y |
| Heat Type: | Forced Air |
| Central Air Conditioning: | Central Air |
| Central Vac: | N |
| Laundry Level: | Syste |
| Ensuite Laundry: | F |
| Elevator Lift: | False |
| Sewers: | Sewer |
$
%
Years
This calculator is for demonstration purposes only. Always consult a professional
financial advisor before making personal financial decisions.
| Although the information displayed is believed to be accurate, no warranties or representations are made of any kind. |
| HOMELIFE/MIRACLE REALTY LTD |
|
|

Wally Islam
Real Estate Broker
Dir:
416-949-2626
Bus:
416-293-8500
Fax:
905-913-8585
| Virtual Tour | Book Showing | Email a Friend |
Jump To:
At a Glance:
| Type: | Freehold - Detached |
| Area: | Elgin |
| Municipality: | West Elgin |
| Neighbourhood: | Rodney |
| Style: | Bungalow-Raised |
| Approximate Age: | 31-50 |
| Tax: | $2,384.09 |
| Beds: | 3+1 |
| Baths: | 2 |
| Fireplace: | Y |
| Pool: | None |
Locatin Map:
Payment Calculator:
