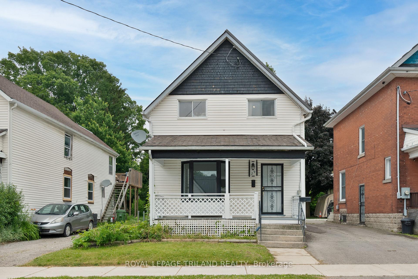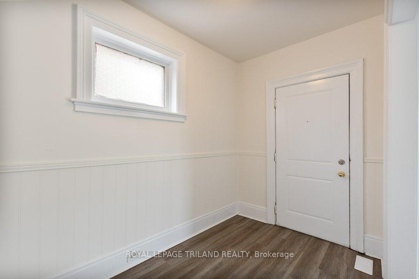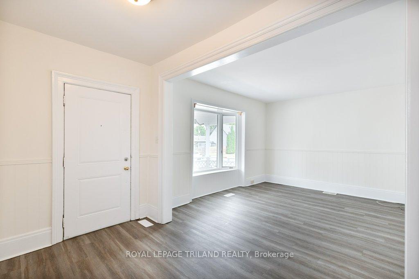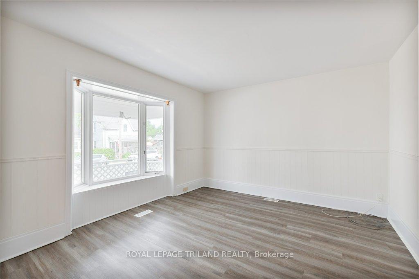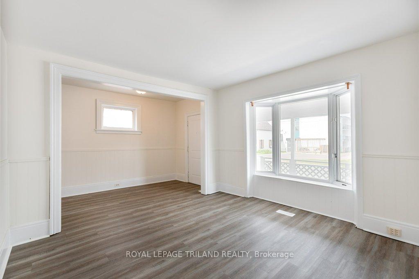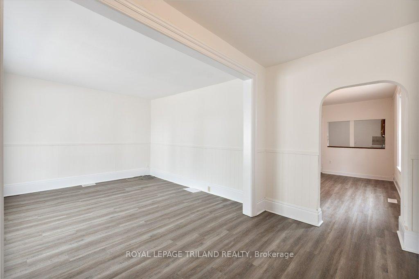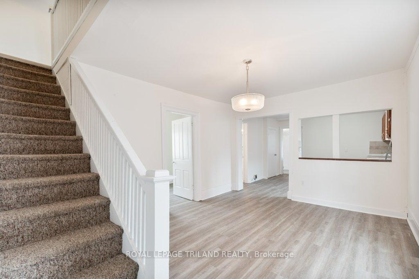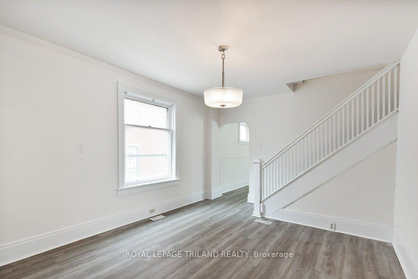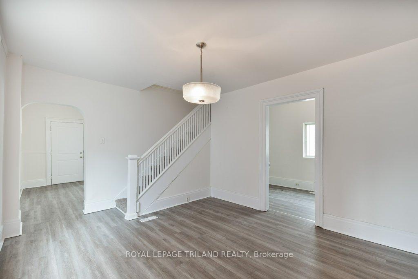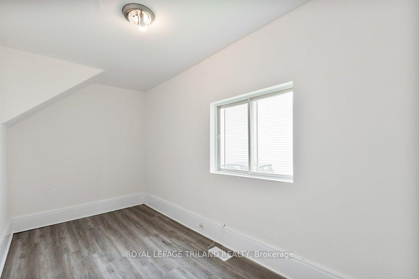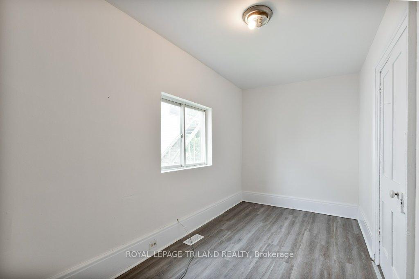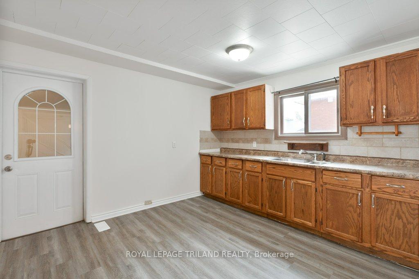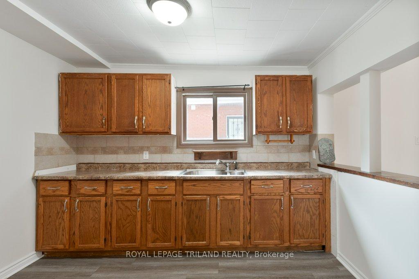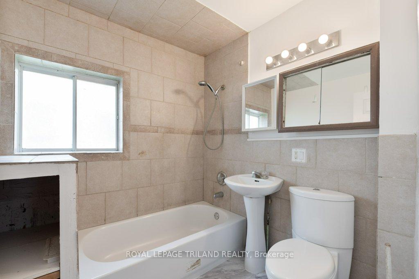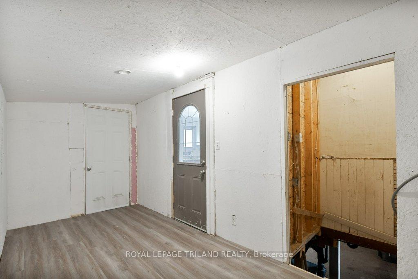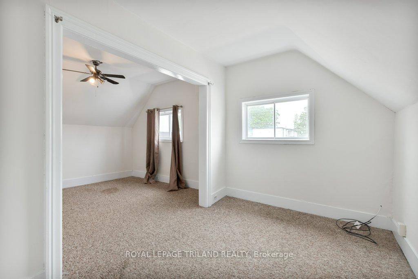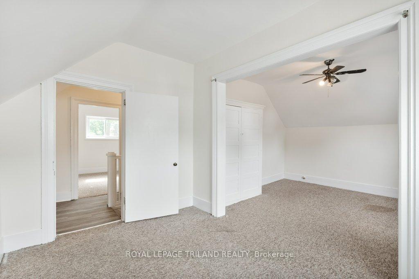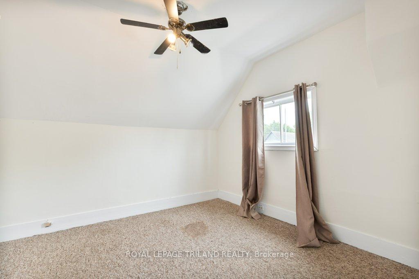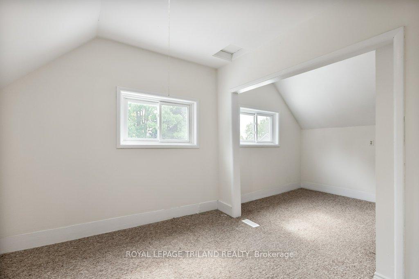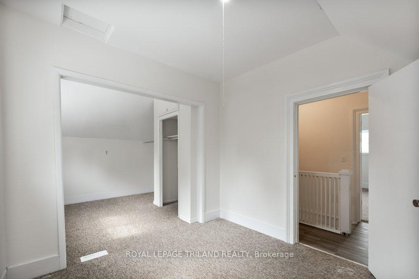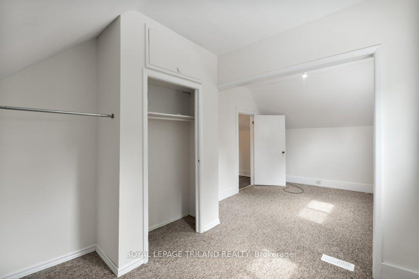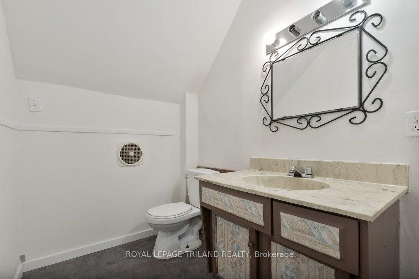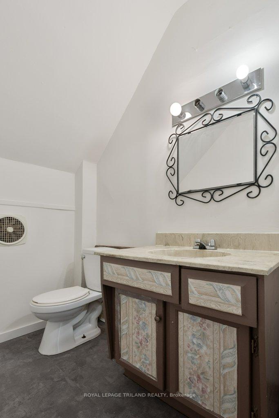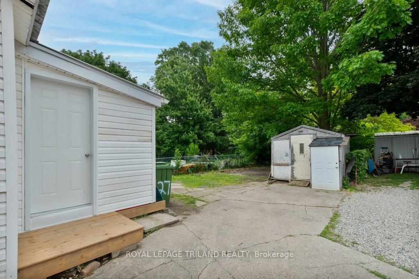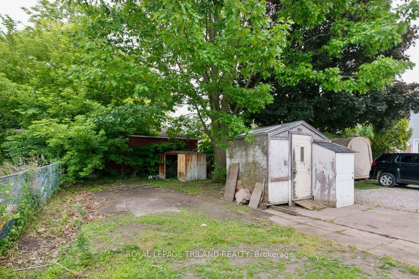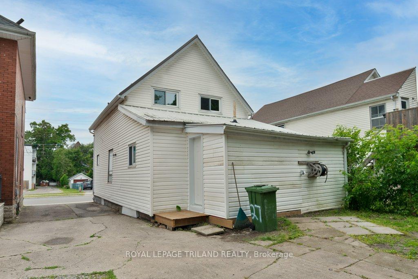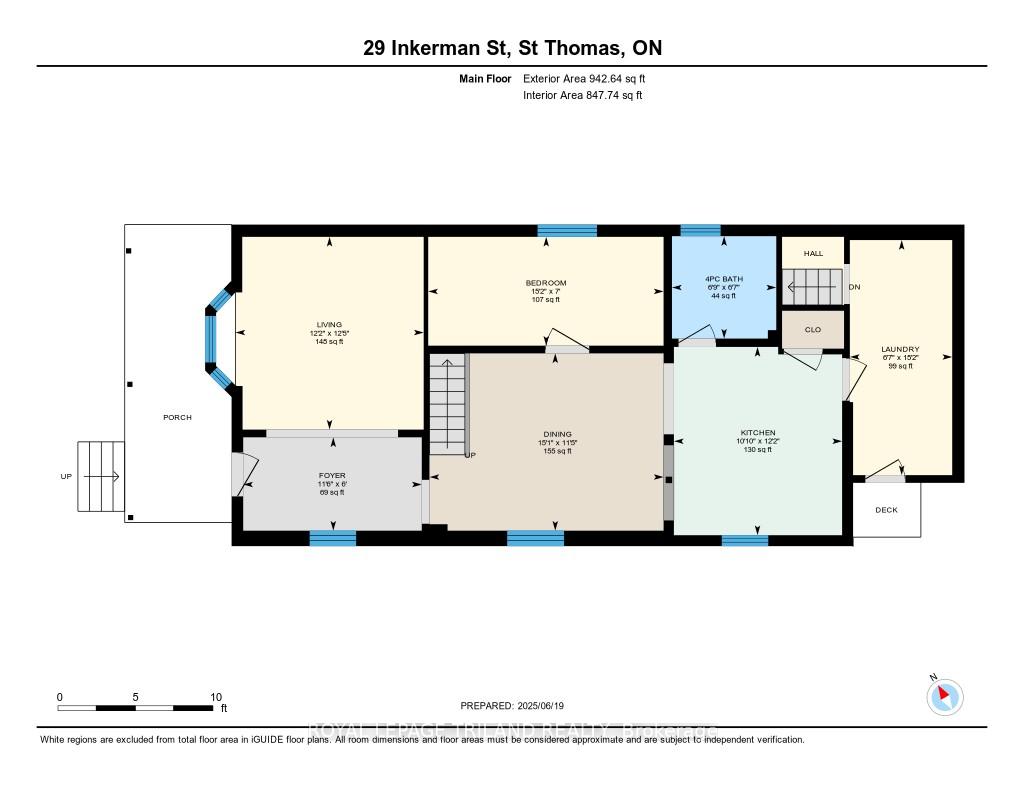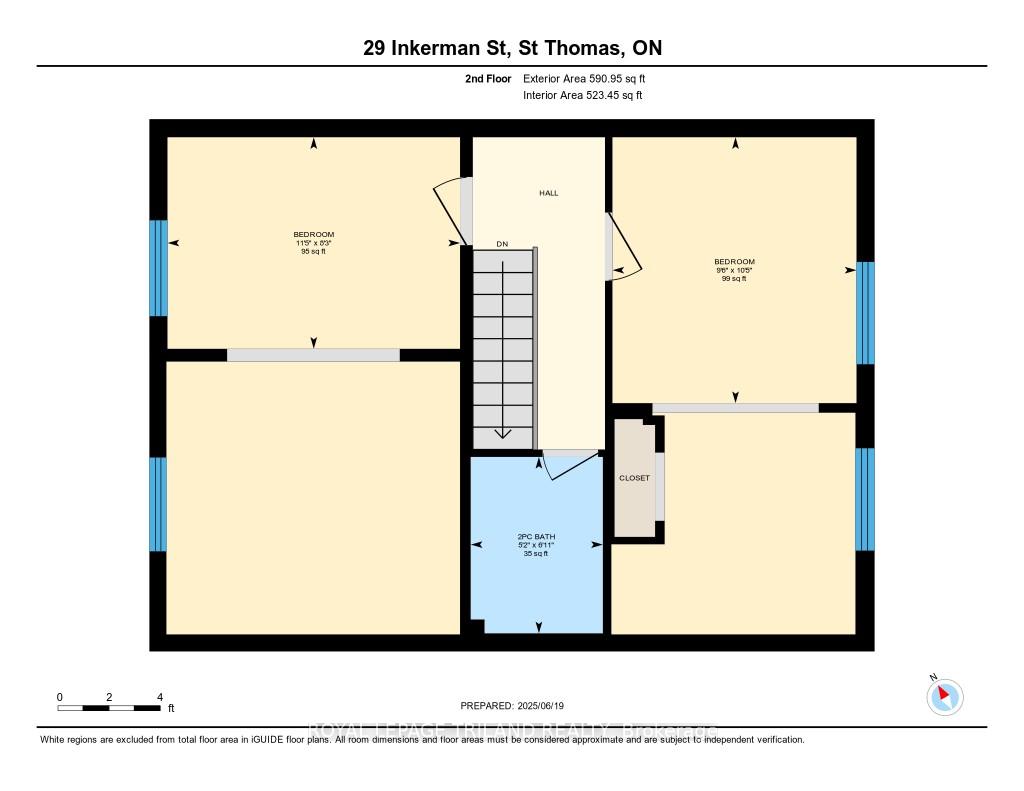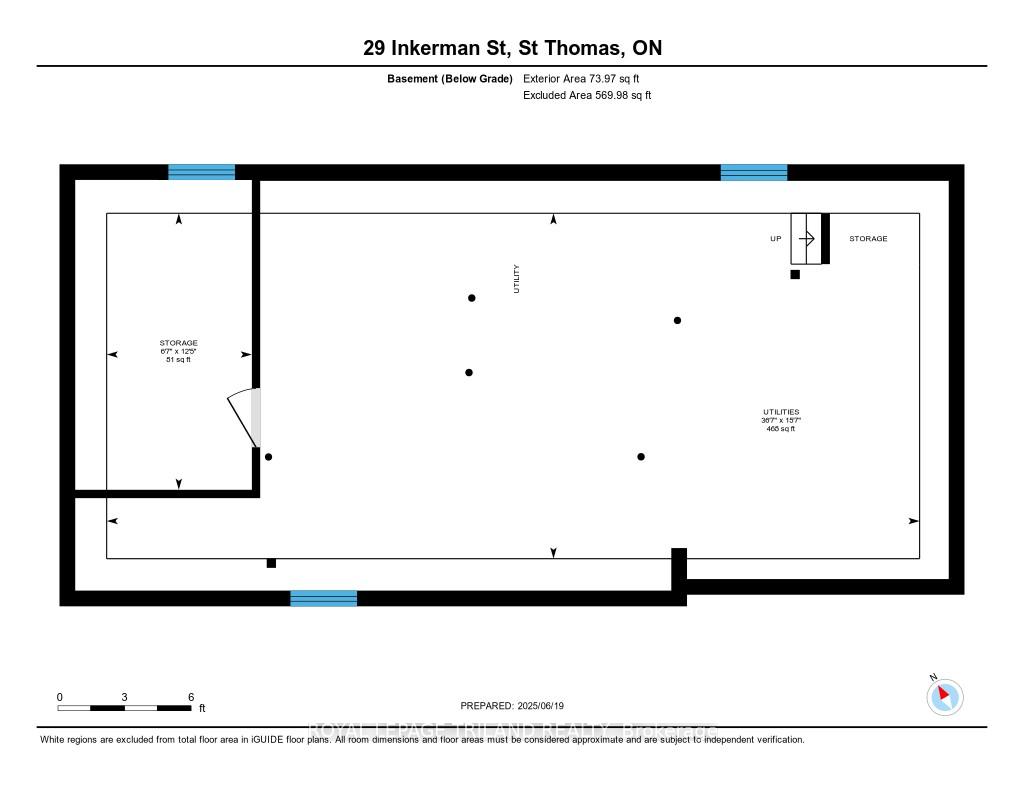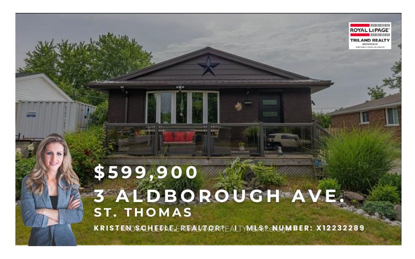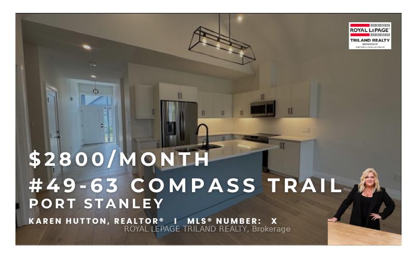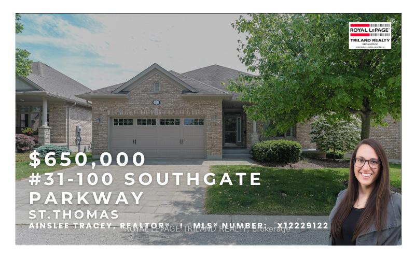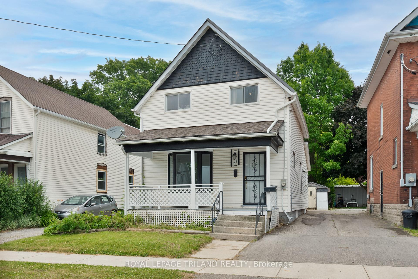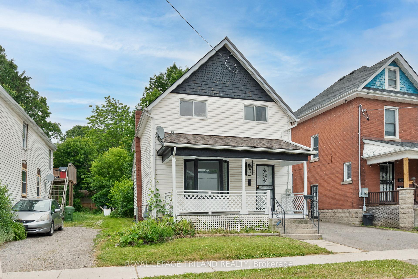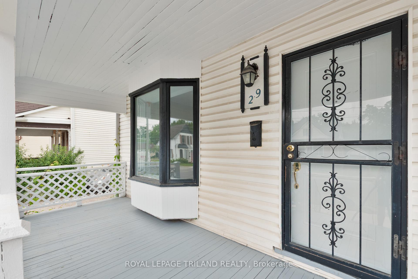$379,500
Available - For Sale
Listing ID: X12232773
29 Inkerman Stre , St. Thomas, N5P 3E9, Elgin
| Welcome, Welcome, Welcome to this spacious 3-bedroom, 1 and a half bath home. Located near downtown St. Thomas, just North of Talbot Street on newly paved Inkerman. The home has a covered front porch that has recently been painted. Walking into the front door of the home you will go into a large living room. Great bay window for lots of natural light. From the living room is a dining area. Spacious enough for a family dining table. Open concept into the Kitchen which has a pantry cabinet. Off the kitchen and dining area is a room that could be an office/den, or spare bedroom and a 4-piece bathroom. The main level also has a laundry area, new flooring throughout and is freshly painted. The upper level has 2 massive bedrooms and a convenient 2-piece bathroom. The lot has space for 2 parking spots and greenspace to either keep as a backyard or build a good-sized garage with some leftover greenspace. Great location to get to schools, and amenities. A wonderful home for first-time buyers, growing family as well as an investment opportunity. Have a look today! |
| Price | $379,500 |
| Taxes: | $1930.00 |
| Occupancy: | Vacant |
| Address: | 29 Inkerman Stre , St. Thomas, N5P 3E9, Elgin |
| Directions/Cross Streets: | Weldon Ave |
| Rooms: | 9 |
| Bedrooms: | 3 |
| Bedrooms +: | 0 |
| Family Room: | T |
| Basement: | Unfinished, Other |
| Level/Floor | Room | Length(ft) | Width(ft) | Descriptions | |
| Room 1 | Main | Bathroom | 6.59 | 6.72 | 4 Pc Bath |
| Room 2 | Main | Bedroom 2 | 7.02 | 15.19 | |
| Room 3 | Main | Dining Ro | 11.45 | 15.09 | |
| Room 4 | Main | Foyer | 6.04 | 11.51 | |
| Room 5 | Main | Kitchen | 12.14 | 10.86 | |
| Room 6 | Main | Laundry | 15.15 | 6.59 | |
| Room 7 | Main | Living Ro | 12.43 | 12.14 | |
| Room 8 | Second | Bathroom | 6.89 | 5.18 | 2 Pc Bath |
| Room 9 | Second | Bedroom | 8.27 | 11.45 | |
| Room 10 | Second | Bedroom | 10.4 | 9.54 | |
| Room 11 | Basement | Other | 12.46 | 6.53 | |
| Room 12 | Basement | Utility R | 15.55 | 36.6 |
| Washroom Type | No. of Pieces | Level |
| Washroom Type 1 | 4 | Main |
| Washroom Type 2 | 2 | Upper |
| Washroom Type 3 | 0 | |
| Washroom Type 4 | 0 | |
| Washroom Type 5 | 0 | |
| Washroom Type 6 | 4 | Main |
| Washroom Type 7 | 2 | Upper |
| Washroom Type 8 | 0 | |
| Washroom Type 9 | 0 | |
| Washroom Type 10 | 0 |
| Total Area: | 0.00 |
| Property Type: | Detached |
| Style: | 1 1/2 Storey |
| Exterior: | Vinyl Siding |
| Garage Type: | None |
| (Parking/)Drive: | Mutual, Pr |
| Drive Parking Spaces: | 2 |
| Park #1 | |
| Parking Type: | Mutual, Pr |
| Park #2 | |
| Parking Type: | Mutual |
| Park #3 | |
| Parking Type: | Private |
| Pool: | None |
| Other Structures: | Shed |
| Approximatly Square Footage: | 1100-1500 |
| Property Features: | Public Trans |
| CAC Included: | N |
| Water Included: | N |
| Cabel TV Included: | N |
| Common Elements Included: | N |
| Heat Included: | N |
| Parking Included: | N |
| Condo Tax Included: | N |
| Building Insurance Included: | N |
| Fireplace/Stove: | N |
| Heat Type: | Forced Air |
| Central Air Conditioning: | None |
| Central Vac: | N |
| Laundry Level: | Syste |
| Ensuite Laundry: | F |
| Sewers: | Sewer |
| Utilities-Cable: | A |
| Utilities-Hydro: | Y |
$
%
Years
This calculator is for demonstration purposes only. Always consult a professional
financial advisor before making personal financial decisions.
| Although the information displayed is believed to be accurate, no warranties or representations are made of any kind. |
| ROYAL LEPAGE TRILAND REALTY |
|
|

Wally Islam
Real Estate Broker
Dir:
416-949-2626
Bus:
416-293-8500
Fax:
905-913-8585
| Book Showing | Email a Friend |
Jump To:
At a Glance:
| Type: | Freehold - Detached |
| Area: | Elgin |
| Municipality: | St. Thomas |
| Neighbourhood: | St. Thomas |
| Style: | 1 1/2 Storey |
| Tax: | $1,930 |
| Beds: | 3 |
| Baths: | 2 |
| Fireplace: | N |
| Pool: | None |
Locatin Map:
Payment Calculator:
