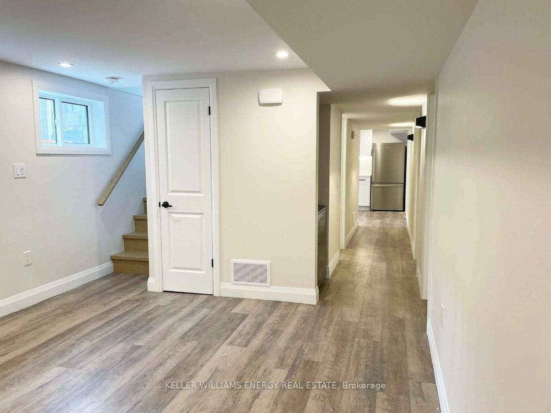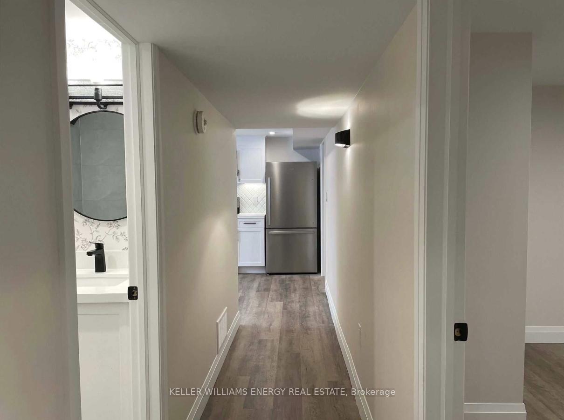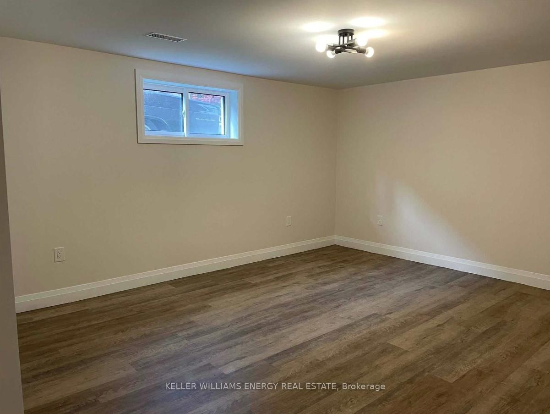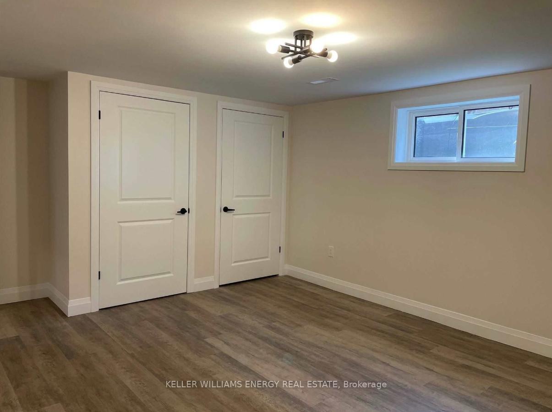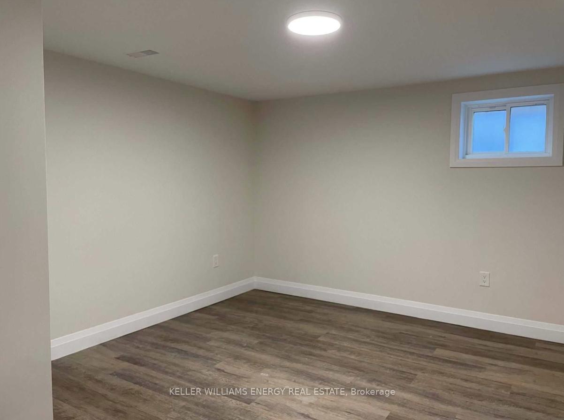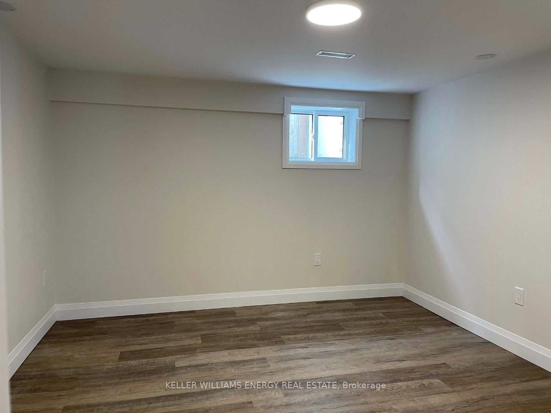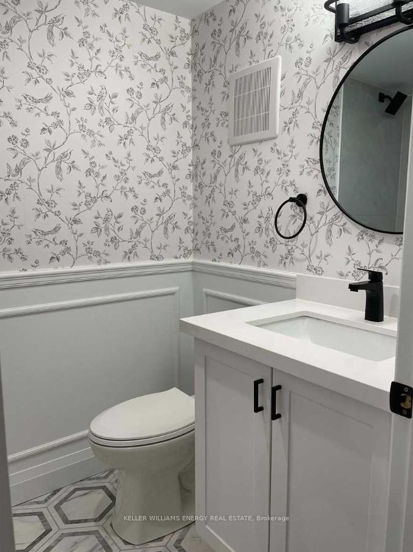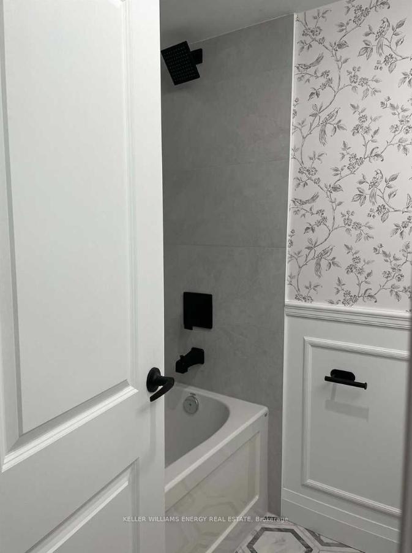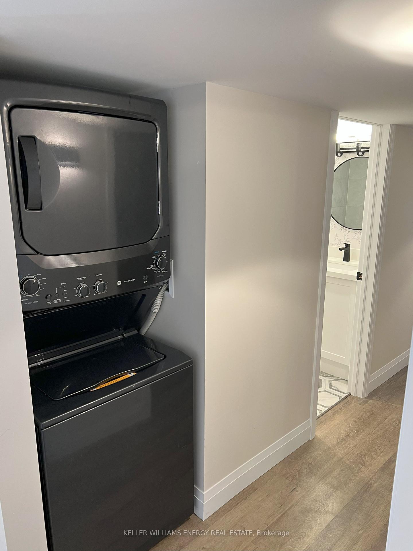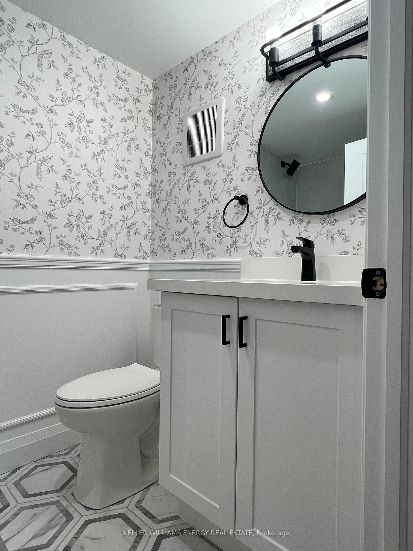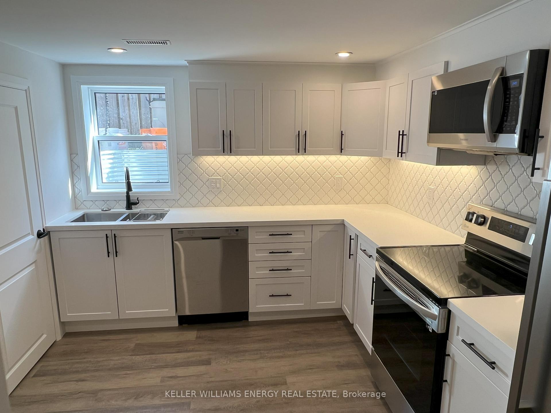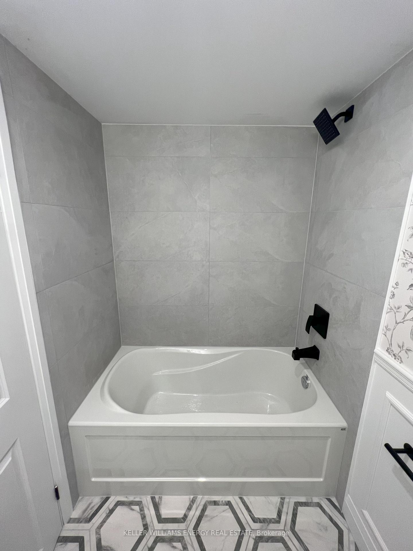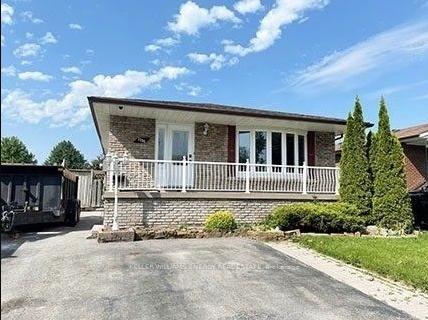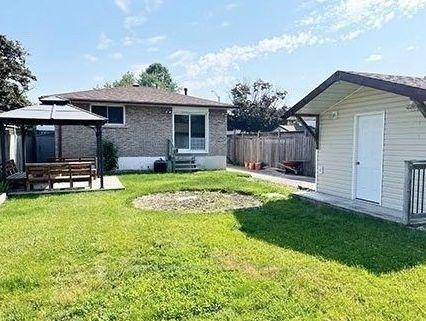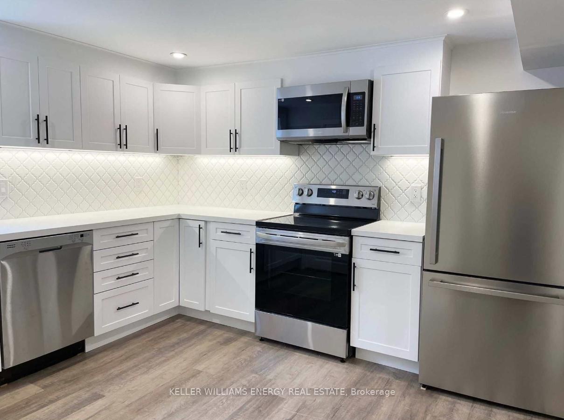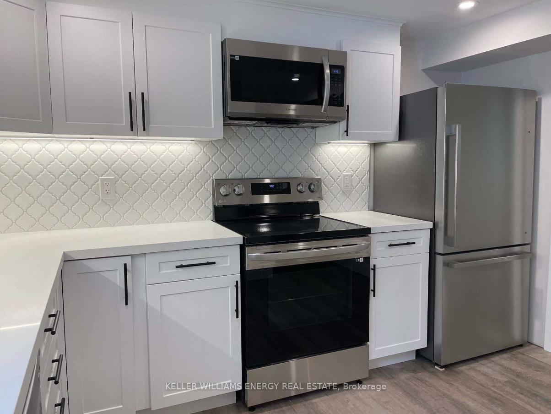$1,900
Available - For Rent
Listing ID: E12232704
1388 Fundy Stre , Oshawa, L1J 3N6, Durham
| Welcome to your beautifully renovated Lower Unit at 1388 Fundy St, nestled in Oshawa's desirable Lakeview neighbourhood! This bright 3-bedroom unit offers a modern and comfortable living experience. Step inside to discover new vinyl plank flooring and pot lights throughout, creating a fresh and inviting ambiance. The modern kitchen is a highlight, boasting sleek quartz countertops and a full suite of stainless steel appliances, including a dishwasher, making meal prep a breeze. A tastefully renovated 4-piece main bathroom serves the bedrooms. Enjoy the convenience of private access to a garden shed and a fenced yard, perfect for outdoor relaxation or entertaining. You'll also have the benefit of in-suite laundry and two dedicated parking spaces. This fantastic location places you moments away from the beauty of Lake Ontario, with waterfront trails and the Oshawa Valley Conservation Area easily accessible for outdoor enthusiasts. Don't miss the chance to make this bright, modern, and conveniently located unit your new home. Book your showing today! |
| Price | $1,900 |
| Taxes: | $0.00 |
| Occupancy: | Vacant |
| Address: | 1388 Fundy Stre , Oshawa, L1J 3N6, Durham |
| Directions/Cross Streets: | Phillip Murry Ave & Valley Dr |
| Rooms: | 5 |
| Bedrooms: | 3 |
| Bedrooms +: | 0 |
| Family Room: | F |
| Basement: | Apartment, Separate Ent |
| Furnished: | Unfu |
| Level/Floor | Room | Length(ft) | Width(ft) | Descriptions | |
| Room 1 | Basement | Living Ro | 11.64 | 14.1 | Vinyl Floor, Above Grade Window |
| Room 2 | Basement | Kitchen | 11.64 | 9.87 | Vinyl Floor, Stainless Steel Appl, Backsplash |
| Room 3 | Basement | Bedroom | 14.66 | 12.86 | Vinyl Floor, Double Closet, Above Grade Window |
| Room 4 | Basement | Bedroom | 12.82 | 11.45 | Vinyl Floor, Closet, Window |
| Room 5 | Basement | Bedroom | 11.41 | 12.82 | Vinyl Floor, Closet, Above Grade Window |
| Washroom Type | No. of Pieces | Level |
| Washroom Type 1 | 4 | Basement |
| Washroom Type 2 | 0 | |
| Washroom Type 3 | 0 | |
| Washroom Type 4 | 0 | |
| Washroom Type 5 | 0 | |
| Washroom Type 6 | 4 | Basement |
| Washroom Type 7 | 0 | |
| Washroom Type 8 | 0 | |
| Washroom Type 9 | 0 | |
| Washroom Type 10 | 0 |
| Total Area: | 0.00 |
| Property Type: | Detached |
| Style: | Bungalow-Raised |
| Exterior: | Brick |
| Garage Type: | None |
| (Parking/)Drive: | Private Do |
| Drive Parking Spaces: | 2 |
| Park #1 | |
| Parking Type: | Private Do |
| Park #2 | |
| Parking Type: | Private Do |
| Pool: | None |
| Laundry Access: | Ensuite |
| Approximatly Square Footage: | 1100-1500 |
| CAC Included: | N |
| Water Included: | N |
| Cabel TV Included: | N |
| Common Elements Included: | N |
| Heat Included: | N |
| Parking Included: | Y |
| Condo Tax Included: | N |
| Building Insurance Included: | N |
| Fireplace/Stove: | N |
| Heat Type: | Forced Air |
| Central Air Conditioning: | Central Air |
| Central Vac: | N |
| Laundry Level: | Syste |
| Ensuite Laundry: | F |
| Sewers: | Sewer |
| Although the information displayed is believed to be accurate, no warranties or representations are made of any kind. |
| KELLER WILLIAMS ENERGY REAL ESTATE |
|
|

Wally Islam
Real Estate Broker
Dir:
416-949-2626
Bus:
416-293-8500
Fax:
905-913-8585
| Book Showing | Email a Friend |
Jump To:
At a Glance:
| Type: | Freehold - Detached |
| Area: | Durham |
| Municipality: | Oshawa |
| Neighbourhood: | Lakeview |
| Style: | Bungalow-Raised |
| Beds: | 3 |
| Baths: | 1 |
| Fireplace: | N |
| Pool: | None |
Locatin Map:
