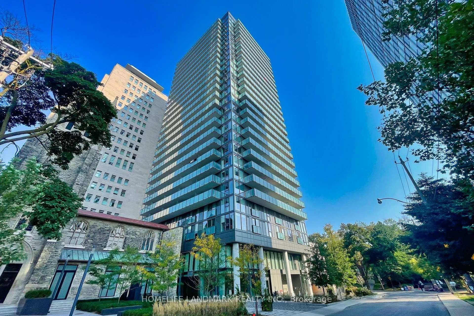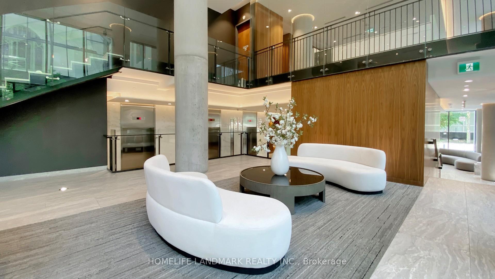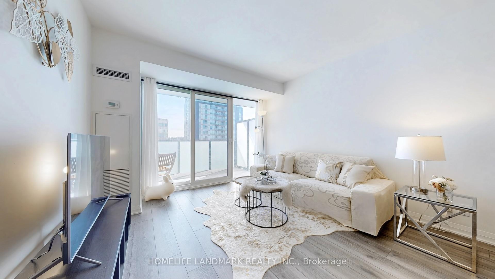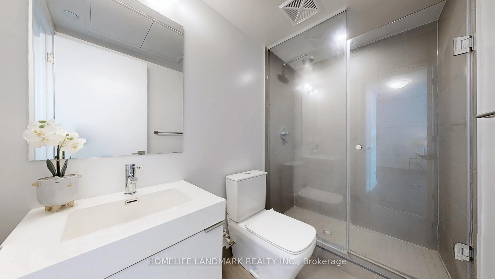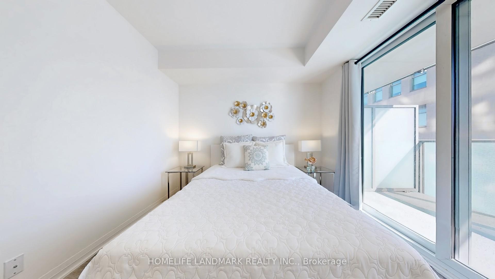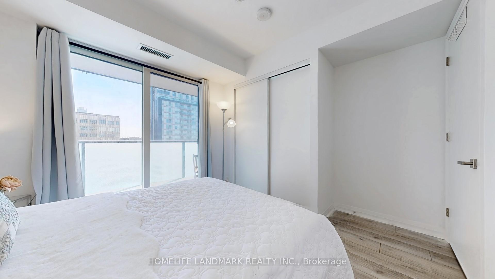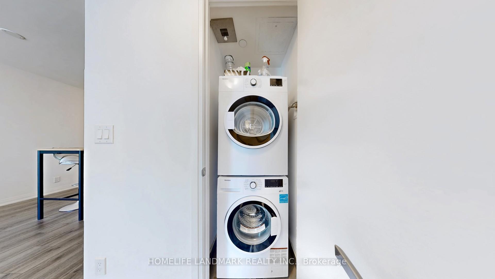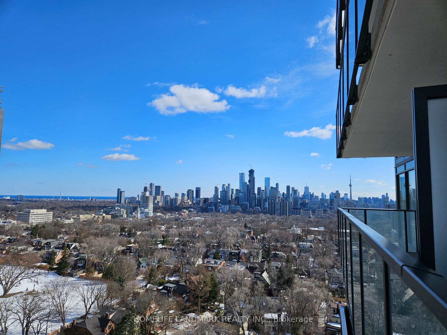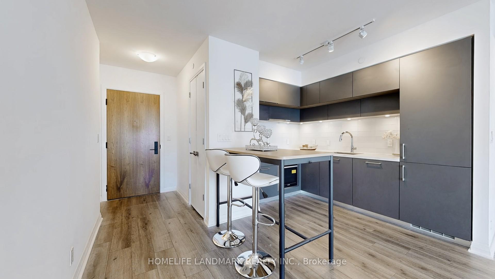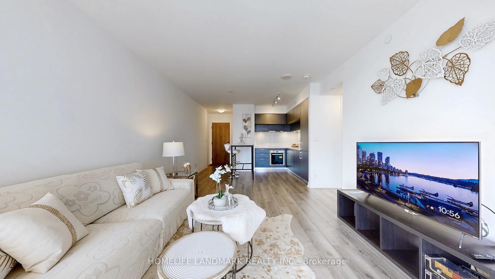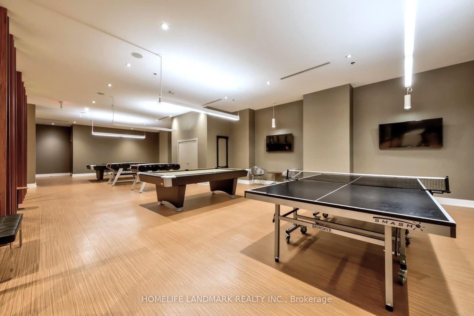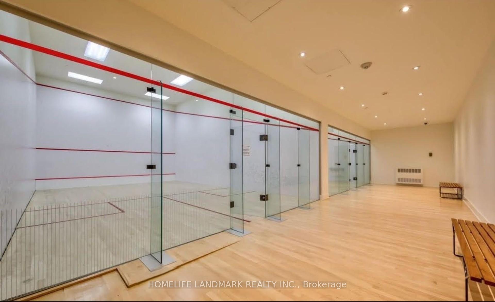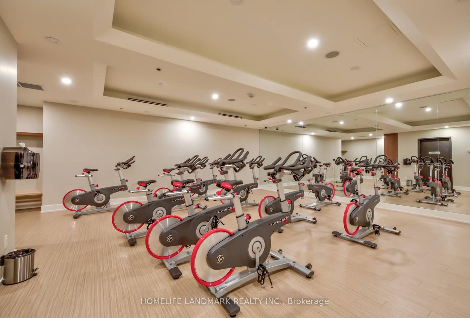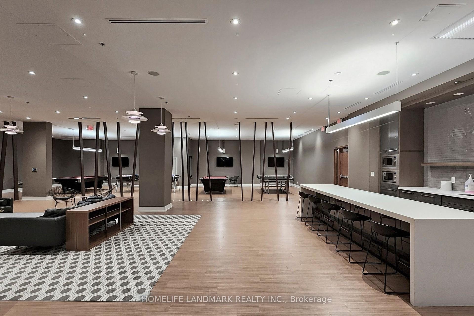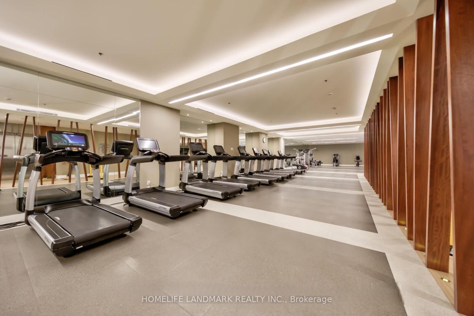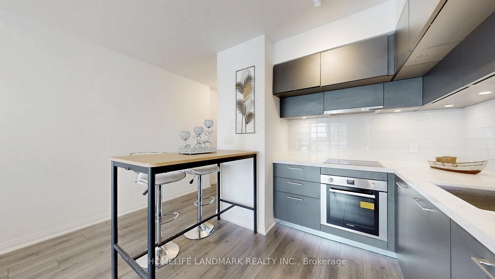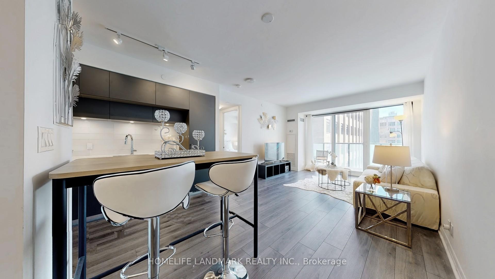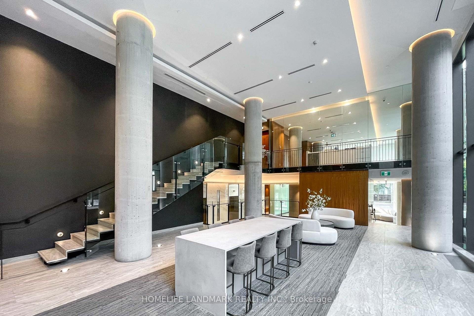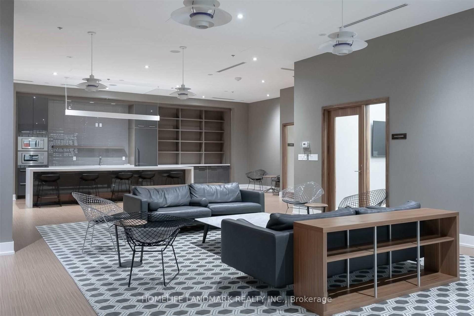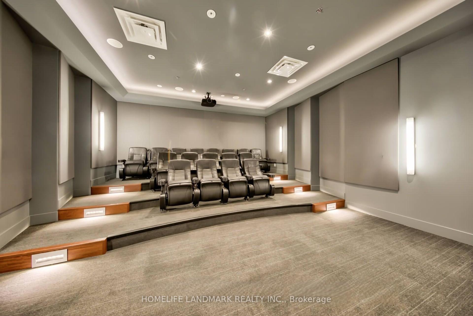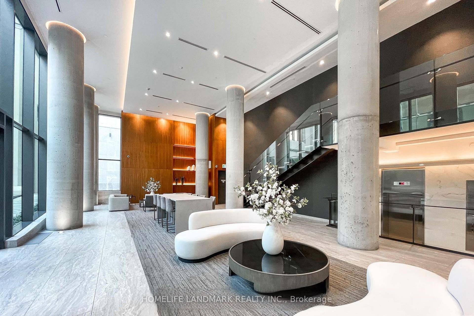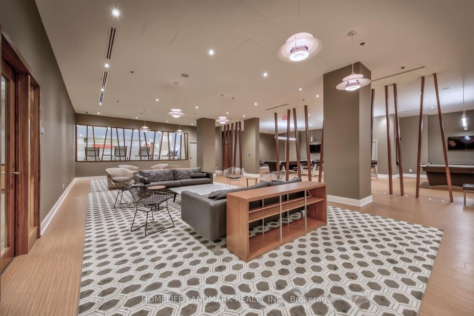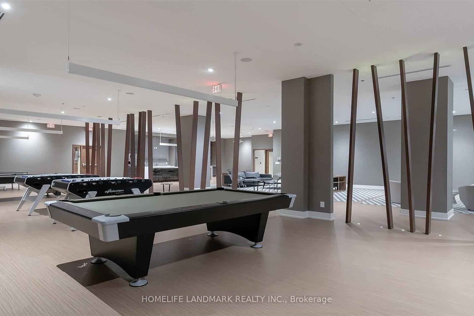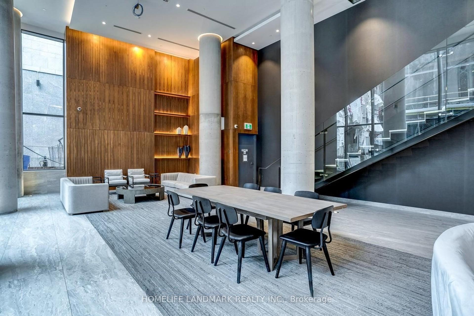$645,000
Available - For Sale
Listing ID: C12227444
99 Foxbar Road , Toronto, M4V 0B2, Toronto
| A Must See at Forest Hill neighbourhood! Open concept kitchen with lots of sunlight, oversize balcony with south east views, 9ft ceilings, spacious bedroom, and Laminate floor throughout the unit. Step out onto your private balcony and unwind while enjoying the urban serenity. INCLUDES FREE HIGH SPEED INTERNET & CABLE TV. Immaculate amenities include 24hr concierge, guest suites, party room, and Underground access to Longo's, LCBO, Starbucks, and 20,000sqft to exceptional Imperial Club(private access to state-of-the-art Fitness centre, indoor pool, hot tub, yoga room, squash courts, golf simulator, media and game rooms. Located steps away from TTC streetcar and St.Clair subway station, fine dining, boutique shopping, top schools, and lush parks, this address epitomizes convenience and sophistication. |
| Price | $645,000 |
| Taxes: | $3097.20 |
| Occupancy: | Vacant |
| Address: | 99 Foxbar Road , Toronto, M4V 0B2, Toronto |
| Postal Code: | M4V 0B2 |
| Province/State: | Toronto |
| Directions/Cross Streets: | Avenue Rd/St. Clair W |
| Level/Floor | Room | Length(ft) | Width(ft) | Descriptions | |
| Room 1 | Flat | Living Ro | 23.55 | 13.48 | Laminate, Combined w/Dining, W/O To Balcony |
| Room 2 | Flat | Dining Ro | 23.55 | 13.48 | Laminate, Combined w/Kitchen, Combined w/Living |
| Room 3 | Flat | Kitchen | 23.55 | 13.48 | Laminate, B/I Appliances, Combined w/Living |
| Room 4 | Flat | Bedroom | 9.97 | 9.74 | Laminate, Closet, Window Floor to Ceil |
| Room 5 | Flat | Bathroom | Glass Doors, 3 Pc Bath, Quartz Counter |
| Washroom Type | No. of Pieces | Level |
| Washroom Type 1 | 3 | Flat |
| Washroom Type 2 | 0 | |
| Washroom Type 3 | 0 | |
| Washroom Type 4 | 0 | |
| Washroom Type 5 | 0 | |
| Washroom Type 6 | 3 | Flat |
| Washroom Type 7 | 0 | |
| Washroom Type 8 | 0 | |
| Washroom Type 9 | 0 | |
| Washroom Type 10 | 0 |
| Total Area: | 0.00 |
| Approximatly Age: | 0-5 |
| Washrooms: | 1 |
| Heat Type: | Forced Air |
| Central Air Conditioning: | Central Air |
| Elevator Lift: | True |
$
%
Years
This calculator is for demonstration purposes only. Always consult a professional
financial advisor before making personal financial decisions.
| Although the information displayed is believed to be accurate, no warranties or representations are made of any kind. |
| HOMELIFE LANDMARK REALTY INC. |
|
|

Wally Islam
Real Estate Broker
Dir:
416-949-2626
Bus:
416-293-8500
Fax:
905-913-8585
| Book Showing | Email a Friend |
Jump To:
At a Glance:
| Type: | Com - Condo Apartment |
| Area: | Toronto |
| Municipality: | Toronto C02 |
| Neighbourhood: | Yonge-St. Clair |
| Style: | Apartment |
| Approximate Age: | 0-5 |
| Tax: | $3,097.2 |
| Maintenance Fee: | $617.24 |
| Beds: | 1 |
| Baths: | 1 |
| Fireplace: | N |
Locatin Map:
Payment Calculator:
