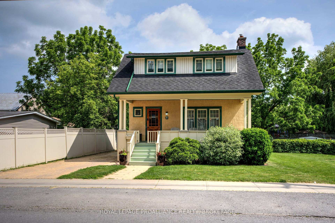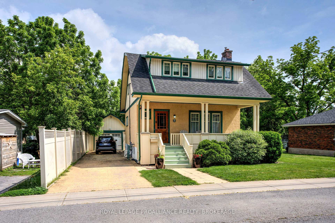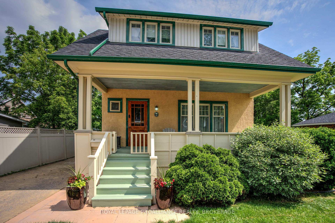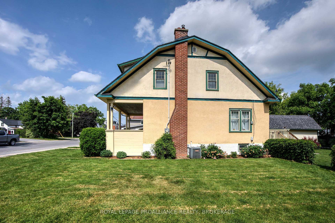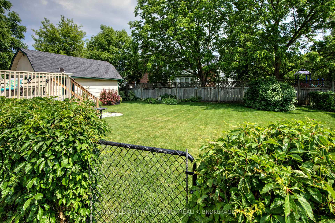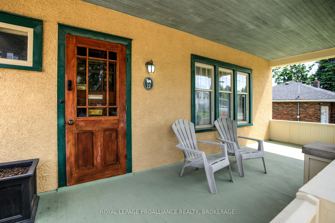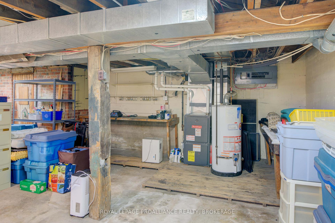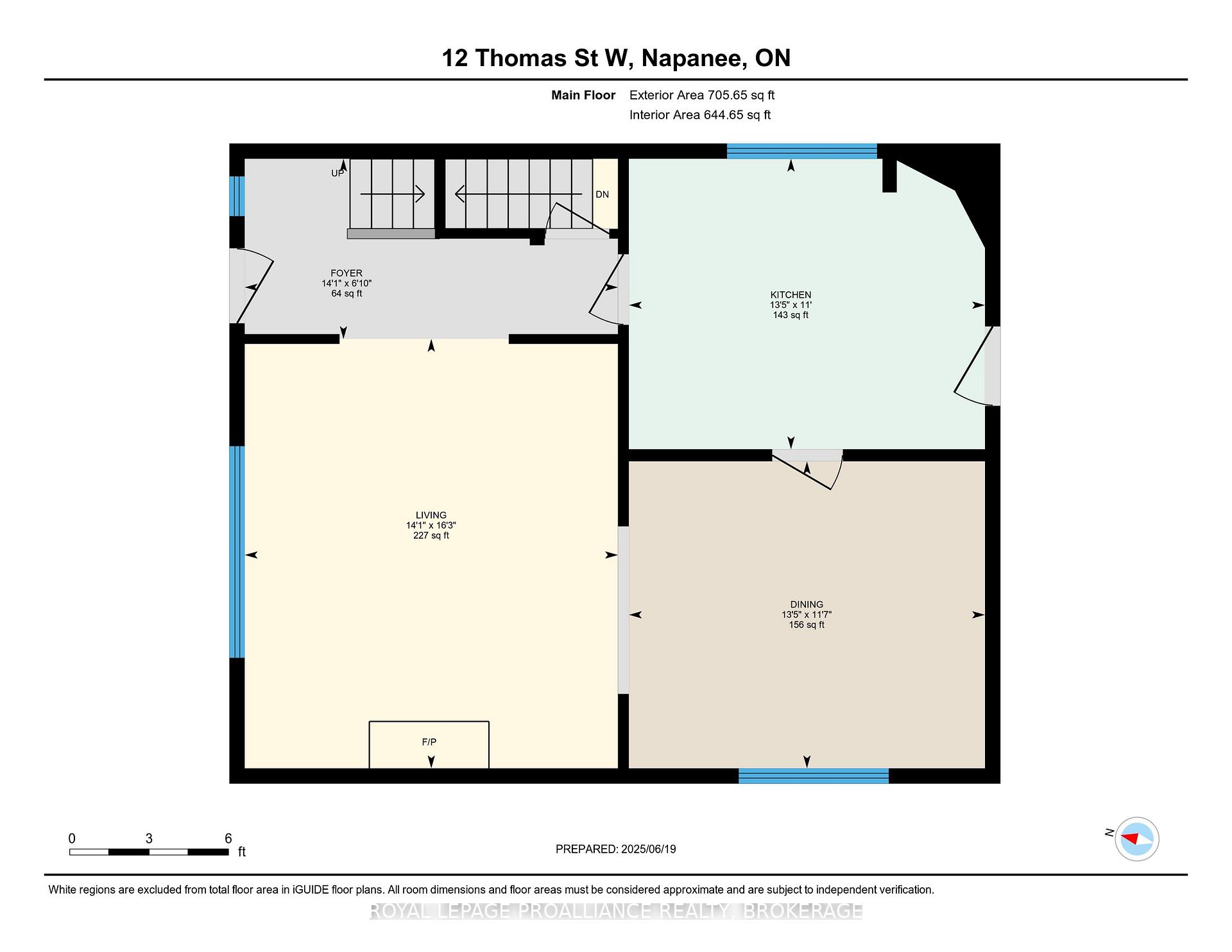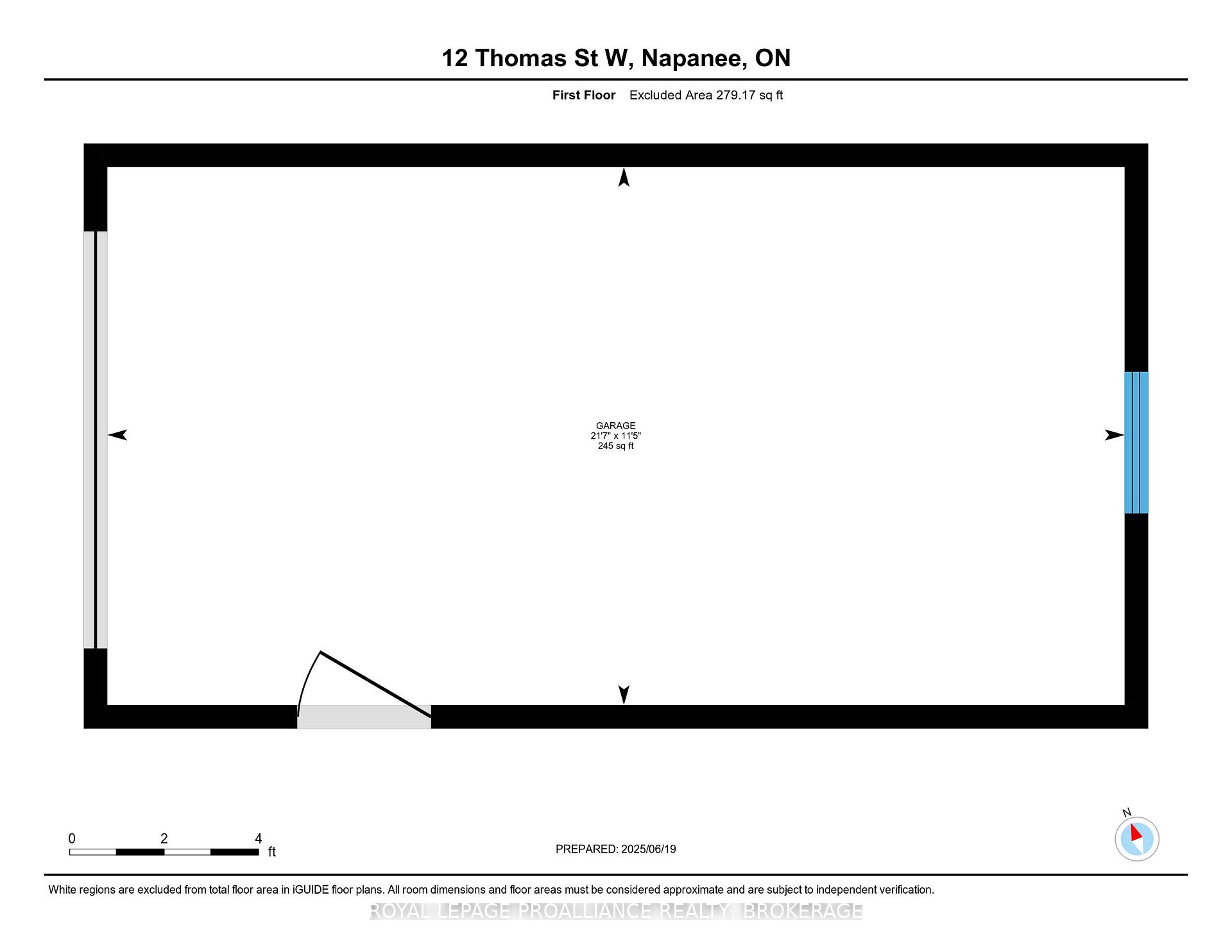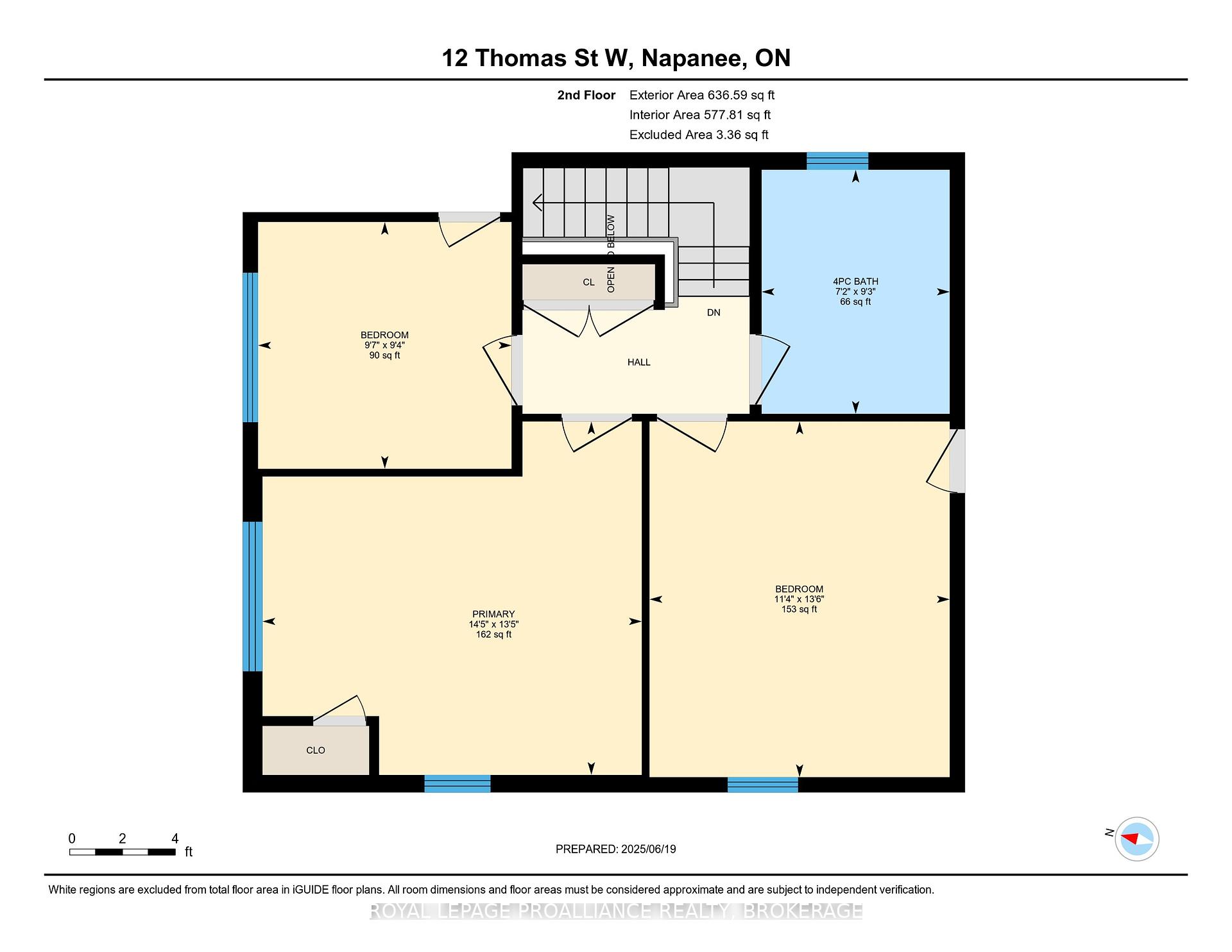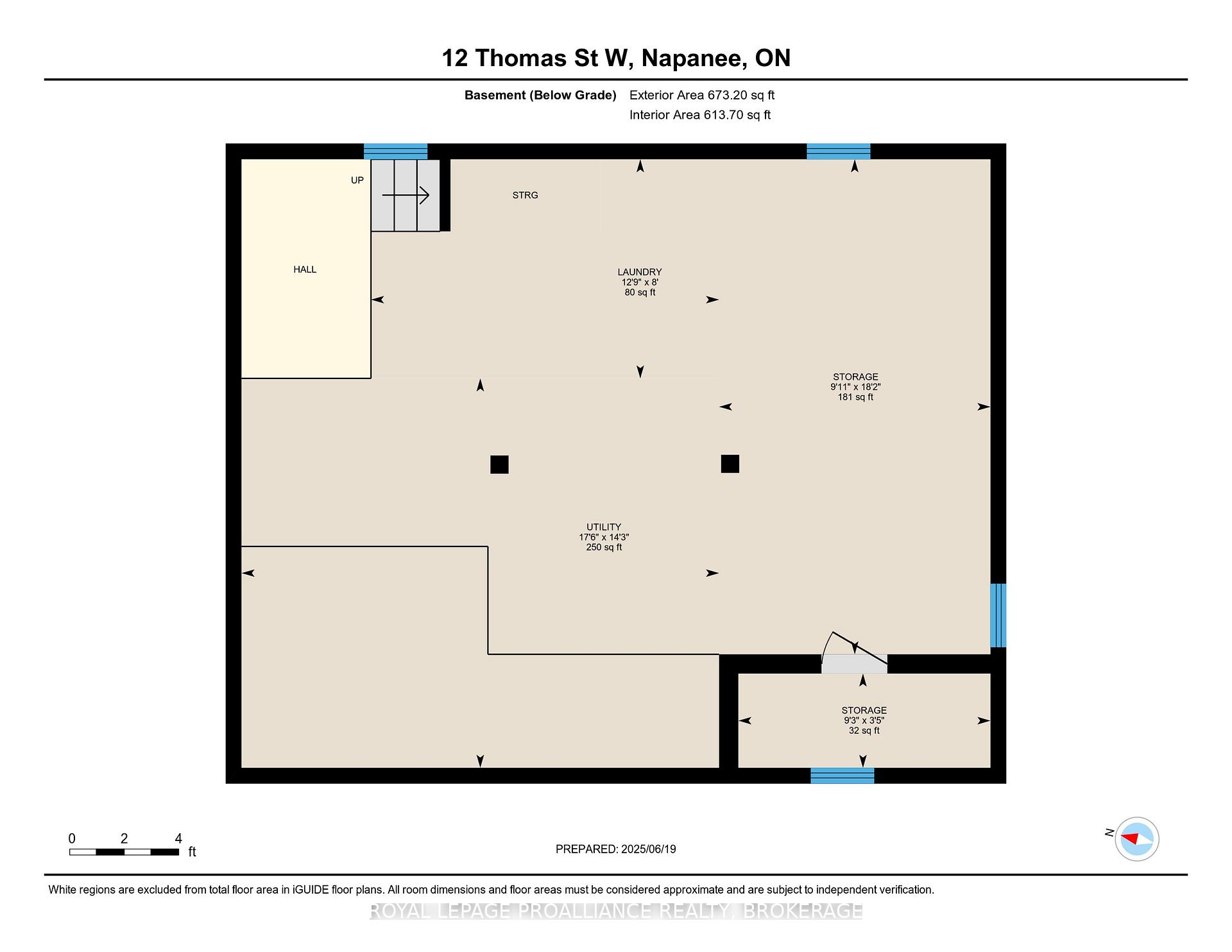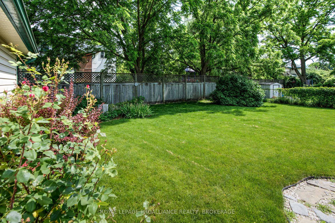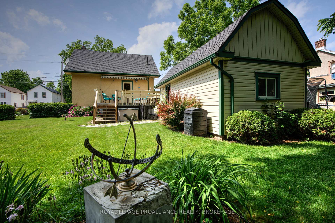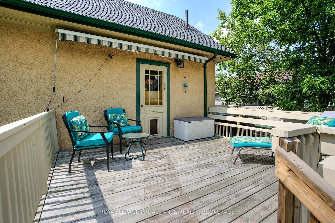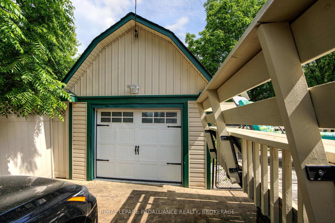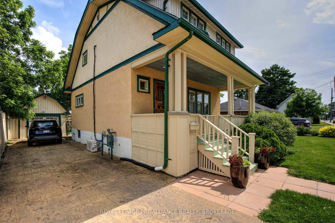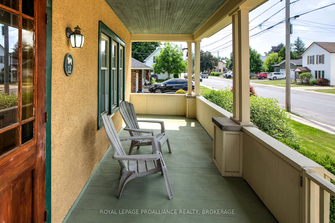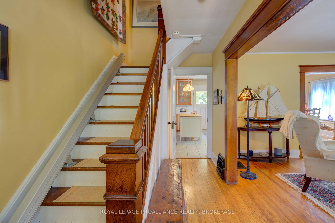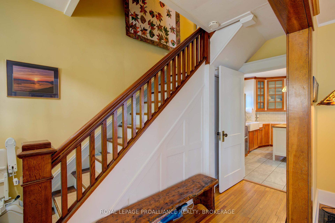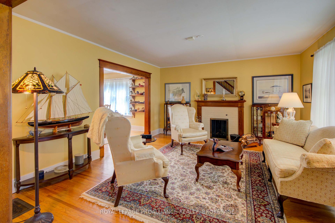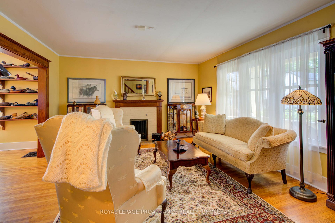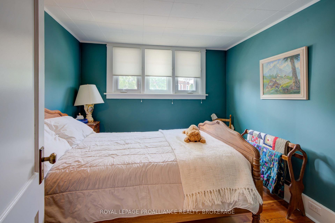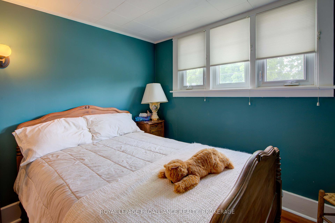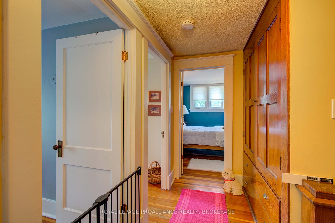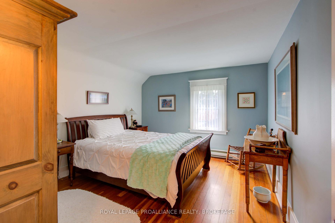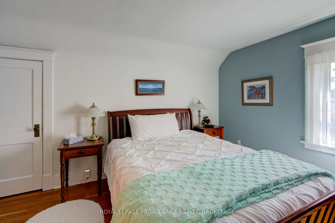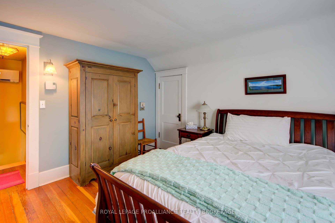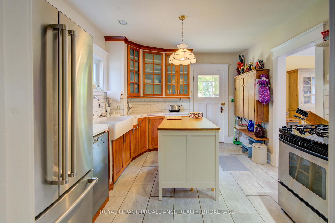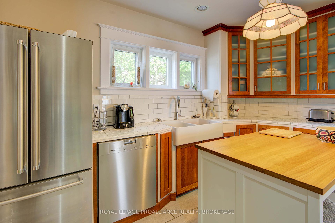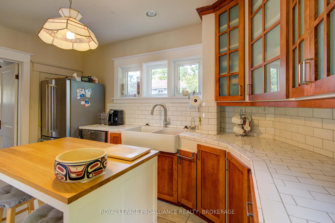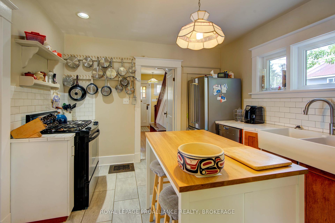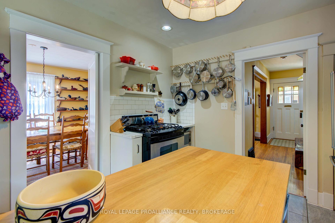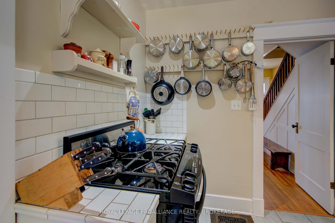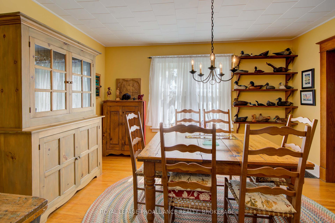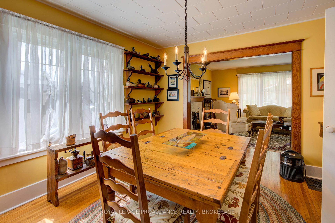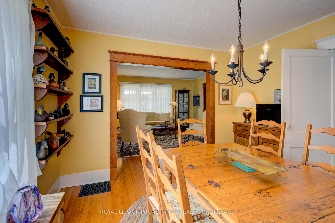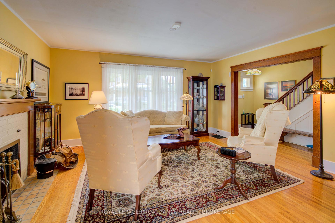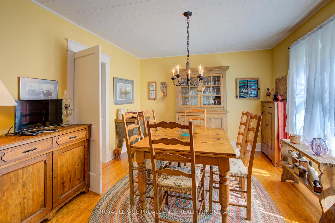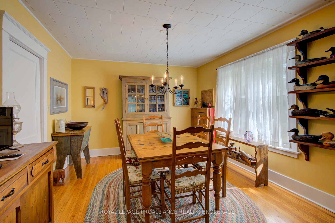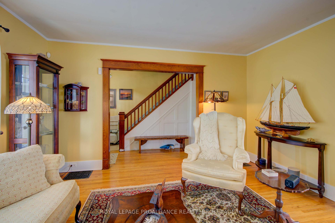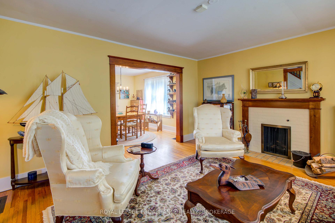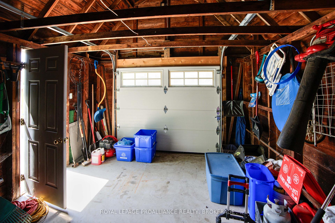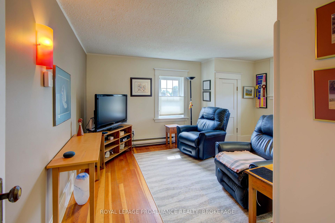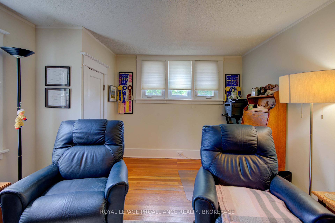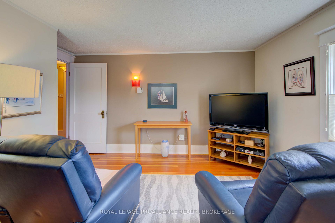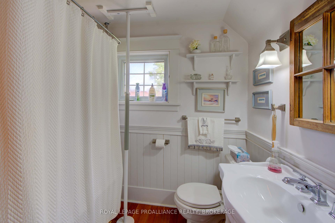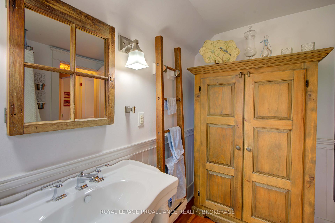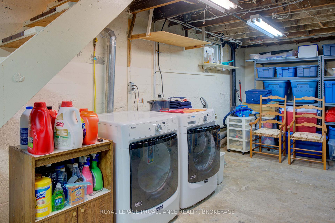$499,900
Available - For Sale
Listing ID: X12232743
12 Thomas Stre , Greater Napanee, K7R 2G7, Lennox & Addingt
| Welcome to 12 Thomas Street, Napanee. This absolutely adorable character filled home has been so well cared for and loved by the same owners for well over 20 years. Upon arrival, the covered front porch is a wonderful shaded spot to enjoy a coffee, book or visit. Inside, the home is filled with charm of yesteryear combined with today's modern conveniences and updates. Hardwood flooring and trim gleam from all the natural light. The working kitchen off the dining room leads to the large rear deck with awning, overlooking the oversized private town lot and garage. The upper level offers 3 bedrooms and the main bathroom. Forced air gas heat and central air with an added wall unit heat pump for added air conditioning to the upper level. The basement provides the laundry, utility room and storage. An old well in the basement is still functional and is used for watering the gardens and lawns in summer. Attractive stamped concrete driveway leads to the detached garage with power. This property is perfect for those starting out or downsizing for retirement. The downtown Napanee professional would also find the location, size and charm perfect and easy to work. Rarely does a home so lovingly maintained and within a comfortable budget come available in market. Check out 12 Thomas ST W Napanee! |
| Price | $499,900 |
| Taxes: | $2362.00 |
| Occupancy: | Owner |
| Address: | 12 Thomas Stre , Greater Napanee, K7R 2G7, Lennox & Addingt |
| Acreage: | < .50 |
| Directions/Cross Streets: | Thomas St & Centre St |
| Rooms: | 8 |
| Rooms +: | 1 |
| Bedrooms: | 3 |
| Bedrooms +: | 0 |
| Family Room: | F |
| Basement: | Full, Unfinished |
| Level/Floor | Room | Length(ft) | Width(ft) | Descriptions | |
| Room 1 | Main | Living Ro | 16.24 | 14.1 | |
| Room 2 | Main | Dining Ro | 11.61 | 13.45 | |
| Room 3 | Main | Kitchen | 10.99 | 13.45 | |
| Room 4 | Main | Foyer | 6.82 | 14.1 | |
| Room 5 | Upper | Primary B | 13.38 | 14.37 | |
| Room 6 | Upper | Bedroom 2 | 13.48 | 11.38 | |
| Room 7 | Upper | Bedroom 3 | 9.35 | 9.61 | |
| Room 8 | Upper | Bathroom | 9.25 | 7.12 | 4 Pc Bath |
| Room 9 | Lower | Utility R | 14.3 | 17.52 | |
| Room 10 | Lower | Laundry | 8.04 | 12.76 | |
| Room 11 | Lower | Locker | 3.44 | 9.25 | |
| Room 12 | Lower | Other | 18.17 | 9.97 |
| Washroom Type | No. of Pieces | Level |
| Washroom Type 1 | 4 | Second |
| Washroom Type 2 | 0 | |
| Washroom Type 3 | 0 | |
| Washroom Type 4 | 0 | |
| Washroom Type 5 | 0 | |
| Washroom Type 6 | 4 | Second |
| Washroom Type 7 | 0 | |
| Washroom Type 8 | 0 | |
| Washroom Type 9 | 0 | |
| Washroom Type 10 | 0 |
| Total Area: | 0.00 |
| Approximatly Age: | 51-99 |
| Property Type: | Detached |
| Style: | 1 1/2 Storey |
| Exterior: | Stucco (Plaster), Wood |
| Garage Type: | Detached |
| (Parking/)Drive: | Private |
| Drive Parking Spaces: | 2 |
| Park #1 | |
| Parking Type: | Private |
| Park #2 | |
| Parking Type: | Private |
| Pool: | None |
| Other Structures: | Fence - Full |
| Approximatly Age: | 51-99 |
| Approximatly Square Footage: | 1100-1500 |
| Property Features: | Fenced Yard, Golf |
| CAC Included: | N |
| Water Included: | N |
| Cabel TV Included: | N |
| Common Elements Included: | N |
| Heat Included: | N |
| Parking Included: | N |
| Condo Tax Included: | N |
| Building Insurance Included: | N |
| Fireplace/Stove: | Y |
| Heat Type: | Forced Air |
| Central Air Conditioning: | Central Air |
| Central Vac: | N |
| Laundry Level: | Syste |
| Ensuite Laundry: | F |
| Sewers: | Sewer |
| Utilities-Cable: | Y |
| Utilities-Hydro: | Y |
$
%
Years
This calculator is for demonstration purposes only. Always consult a professional
financial advisor before making personal financial decisions.
| Although the information displayed is believed to be accurate, no warranties or representations are made of any kind. |
| ROYAL LEPAGE PROALLIANCE REALTY, BROKERAGE |
|
|

Wally Islam
Real Estate Broker
Dir:
416-949-2626
Bus:
416-293-8500
Fax:
905-913-8585
| Virtual Tour | Book Showing | Email a Friend |
Jump To:
At a Glance:
| Type: | Freehold - Detached |
| Area: | Lennox & Addington |
| Municipality: | Greater Napanee |
| Neighbourhood: | 58 - Greater Napanee |
| Style: | 1 1/2 Storey |
| Approximate Age: | 51-99 |
| Tax: | $2,362 |
| Beds: | 3 |
| Baths: | 1 |
| Fireplace: | Y |
| Pool: | None |
Locatin Map:
Payment Calculator:
