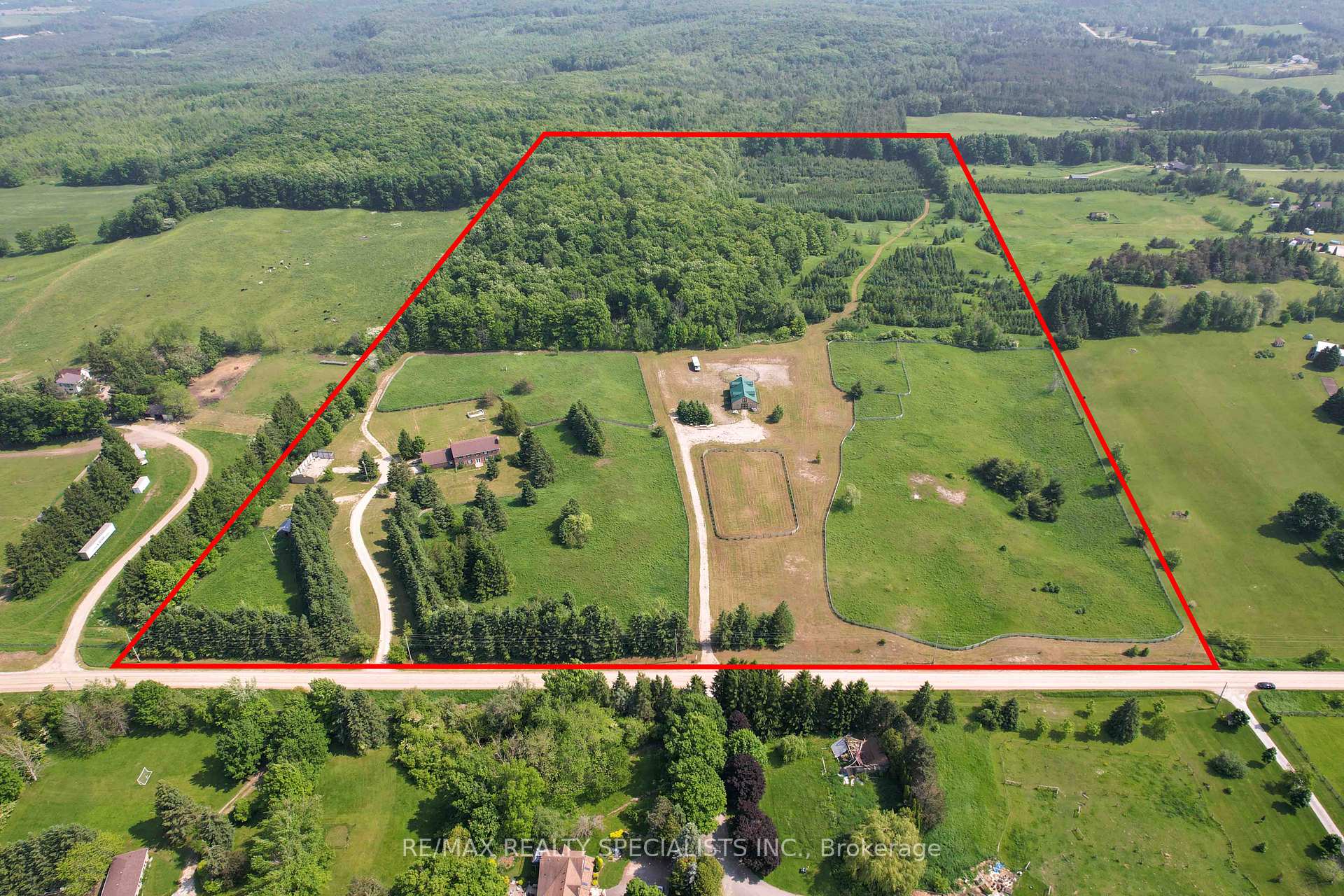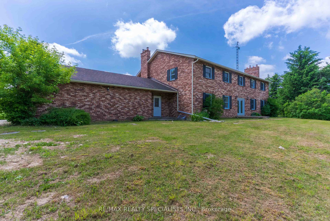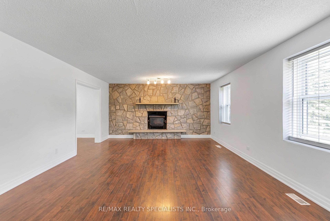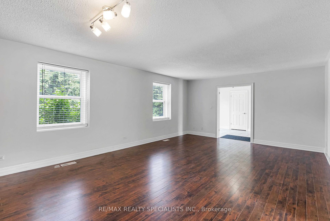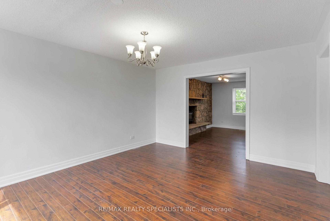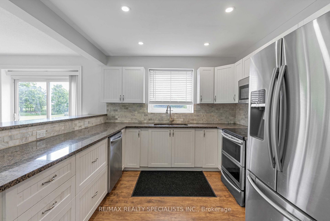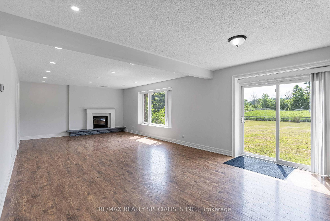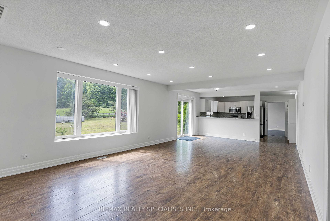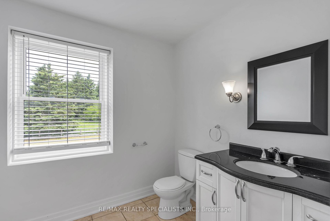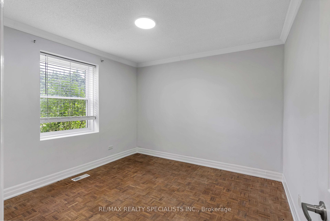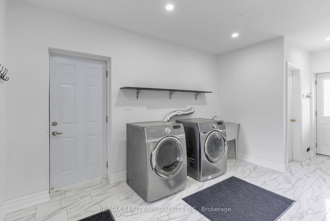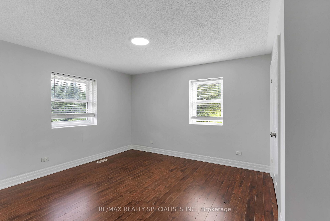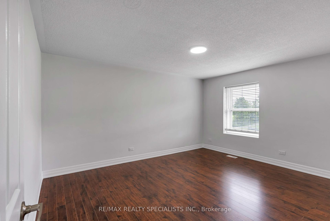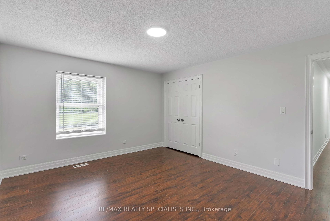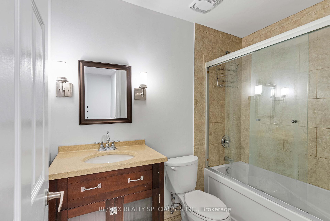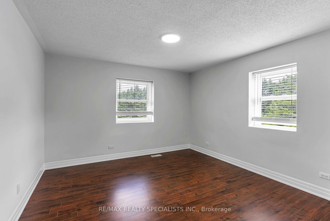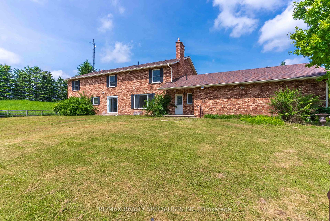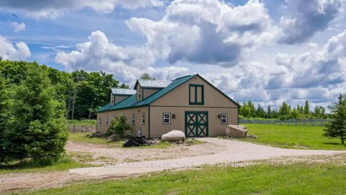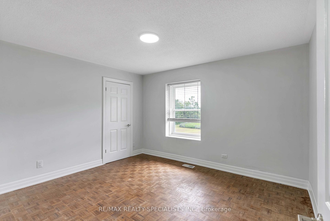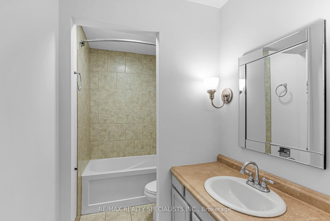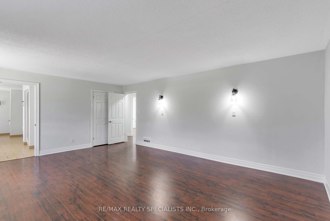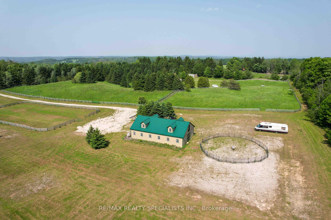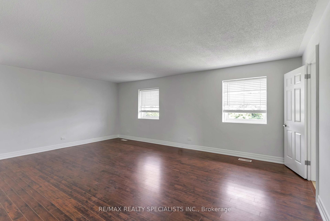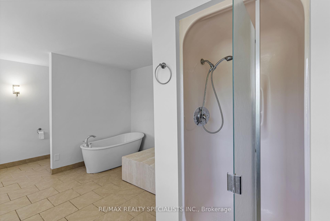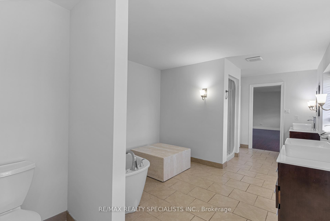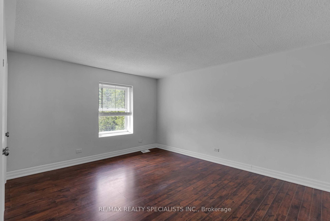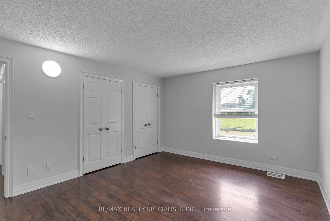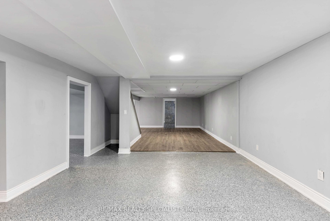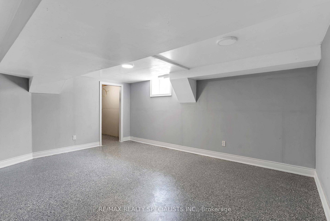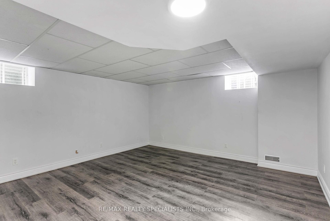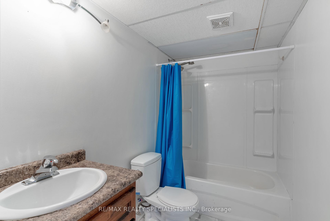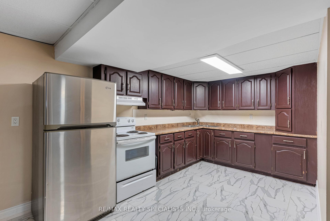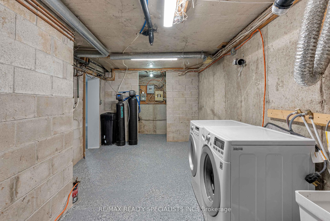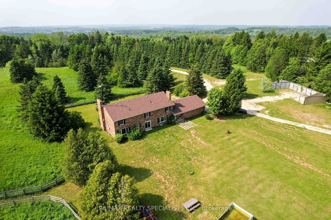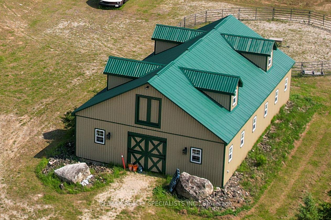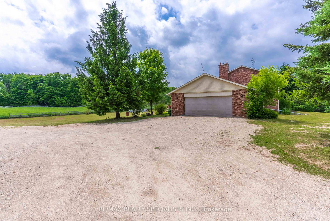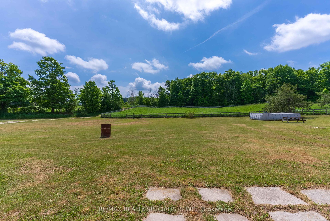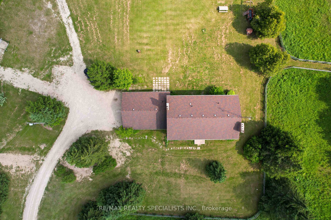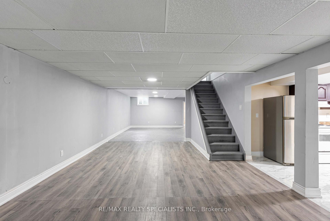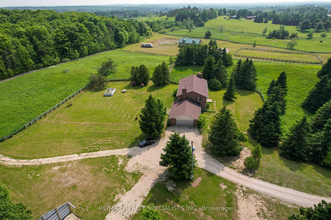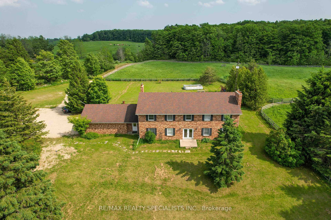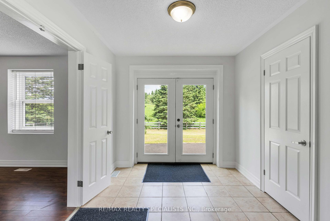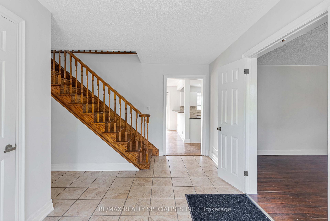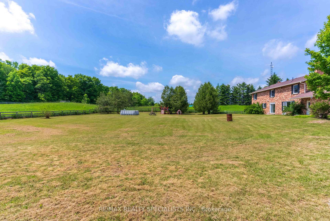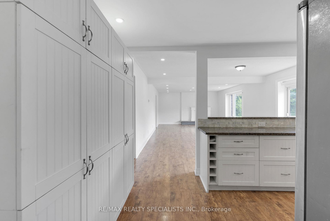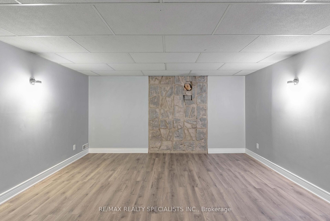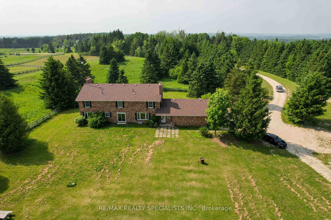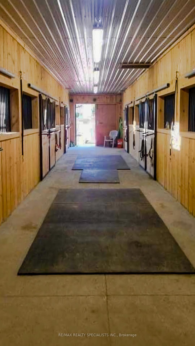$2,999,000
Available - For Sale
Listing ID: X12232710
427194 25th Side , Mono, L9V 1E6, Dufferin
| Private Country Estate On 38 Acres Near Mono Cliffs A Rare Opportunity!Discover This Solidly Built, Private Brick Residence Offering Exceptional Space, Functionality, And Natural Beauty On Approximately 38 Acres Of Rolling Countryside. This Expansive 2-Storey Home Features 5+1 Bedrooms And 5+1 Bathrooms, Designed To Comfortably Accommodate Large Or Multi-Generational Families.Enjoy The Flexibility Of A Fully Finished Basement In-Law Suite, Complete With Its Own Kitchen, Bathroom, And Three Additional Bedrooms Ideal For Extended Family, Guests, Or Rental Potential. Outdoors, A Magical Forest Awaits The Perfect Setting For Hiking, Cross-Country Skiing, Or ATV Adventures. Equestrian Enthusiasts Will Appreciate The Newer 10-Stall, Two-Storey Barn Constructed With Premium Oak Board, Featuring Electric Heaters, Water Access, And Two Tack Rooms. Approximately 15 Acres Are Fully Fenced With Paddocks, Making This Property Perfect For Horses, Chickens, And Other Livestock. Additional Highlights Include: Two Separate Driveways For Convenience, Quick Access To Shelburne, Orangeville, Mono Cliffs Park, And Major Highways, Peaceful Country Living With Urban Amenities Just Minutes Away, Quick Closing Available Be Home For The Holidays! This Is A Truly Unique And Versatile Property Offering A Rare Blend Of Rural Serenity And Modern Comfort. Move In And Start Living The Lifestyle Youve Dreamed About! |
| Price | $2,999,000 |
| Taxes: | $6200.00 |
| Occupancy: | Owner |
| Address: | 427194 25th Side , Mono, L9V 1E6, Dufferin |
| Acreage: | 25-49.99 |
| Directions/Cross Streets: | 1st line EHS / 25 Sdrd |
| Rooms: | 12 |
| Bedrooms: | 5 |
| Bedrooms +: | 3 |
| Family Room: | T |
| Basement: | Full, Finished |
| Level/Floor | Room | Length(ft) | Width(ft) | Descriptions | |
| Room 1 | Main | Kitchen | 12.99 | 10 | Stainless Steel Appl, Pot Lights, Granite Counters |
| Room 2 | Main | Breakfast | 12.73 | 9.41 | W/O To Garden, Open Concept, Combined w/Kitchen |
| Room 3 | Main | Living Ro | 21.62 | 14.83 | Fireplace, Large Window, Laminate |
| Room 4 | Main | Dining Ro | 14.73 | 12.73 | Large Window, Laminate |
| Room 5 | Main | Family Ro | 19.29 | 14.73 | Fireplace, Open Concept, Combined w/Dining |
| Room 6 | Main | Office | 10.63 | 9.91 | Window, Laminate |
| Room 7 | Main | Laundry | 10 | 12 | Access To Garage, 2 Pc Bath |
| Room 8 | Second | Primary B | 19.98 | 14.79 | 4 Pc Ensuite, Laminate, Large Window |
| Room 9 | Second | Bedroom 2 | 12 | 12 | Closet, Large Window, Laminate |
| Room 10 | Second | Bedroom 3 | 14.63 | 12 | Laminate, Closet, Large Window |
| Room 11 | Second | Bedroom 4 | 12 | 10.99 | Large Window, Laminate, Closet |
| Room 12 | Second | Bedroom 5 | 14.01 | 12 | Closet, Large Window, Laminate |
| Washroom Type | No. of Pieces | Level |
| Washroom Type 1 | 2 | Main |
| Washroom Type 2 | 3 | Second |
| Washroom Type 3 | 5 | Second |
| Washroom Type 4 | 3 | Basement |
| Washroom Type 5 | 0 | |
| Washroom Type 6 | 2 | Main |
| Washroom Type 7 | 3 | Second |
| Washroom Type 8 | 5 | Second |
| Washroom Type 9 | 3 | Basement |
| Washroom Type 10 | 0 |
| Total Area: | 0.00 |
| Property Type: | Detached |
| Style: | 2-Storey |
| Exterior: | Brick |
| Garage Type: | Attached |
| (Parking/)Drive: | Private |
| Drive Parking Spaces: | 10 |
| Park #1 | |
| Parking Type: | Private |
| Park #2 | |
| Parking Type: | Private |
| Pool: | None |
| Other Structures: | Barn, Paddocks |
| Approximatly Square Footage: | 3500-5000 |
| Property Features: | Greenbelt/Co, Wooded/Treed |
| CAC Included: | N |
| Water Included: | N |
| Cabel TV Included: | N |
| Common Elements Included: | N |
| Heat Included: | N |
| Parking Included: | N |
| Condo Tax Included: | N |
| Building Insurance Included: | N |
| Fireplace/Stove: | Y |
| Heat Type: | Forced Air |
| Central Air Conditioning: | None |
| Central Vac: | N |
| Laundry Level: | Syste |
| Ensuite Laundry: | F |
| Sewers: | Septic |
| Water: | Drilled W |
| Water Supply Types: | Drilled Well |
$
%
Years
This calculator is for demonstration purposes only. Always consult a professional
financial advisor before making personal financial decisions.
| Although the information displayed is believed to be accurate, no warranties or representations are made of any kind. |
| RE/MAX REALTY SPECIALISTS INC. |
|
|

Wally Islam
Real Estate Broker
Dir:
416-949-2626
Bus:
416-293-8500
Fax:
905-913-8585
| Virtual Tour | Book Showing | Email a Friend |
Jump To:
At a Glance:
| Type: | Freehold - Detached |
| Area: | Dufferin |
| Municipality: | Mono |
| Neighbourhood: | Rural Mono |
| Style: | 2-Storey |
| Tax: | $6,200 |
| Beds: | 5+3 |
| Baths: | 7 |
| Fireplace: | Y |
| Pool: | None |
Locatin Map:
Payment Calculator:
