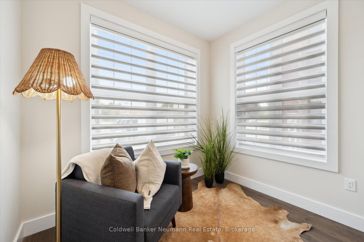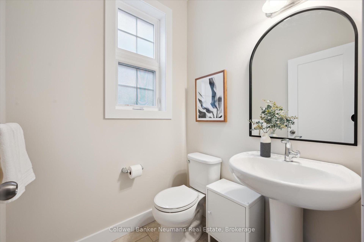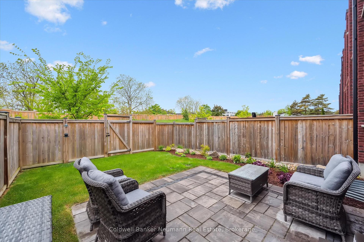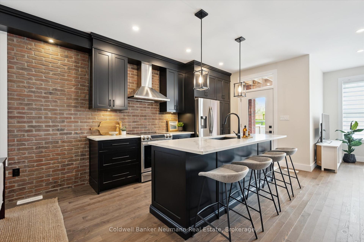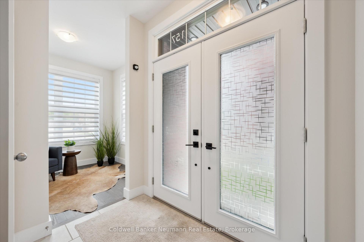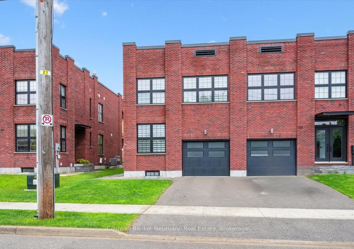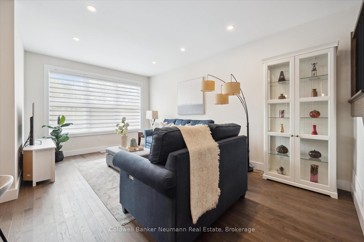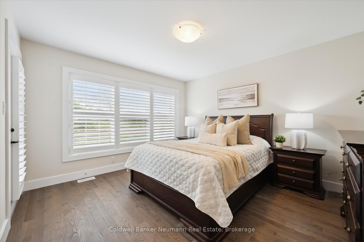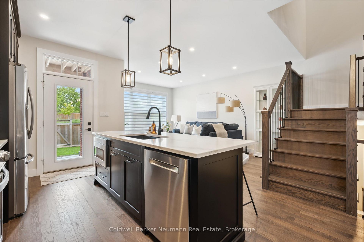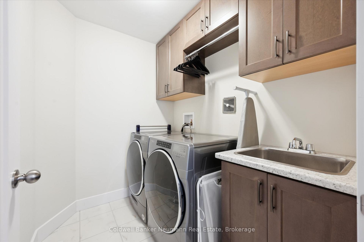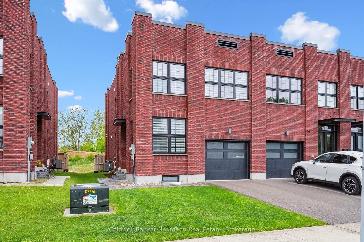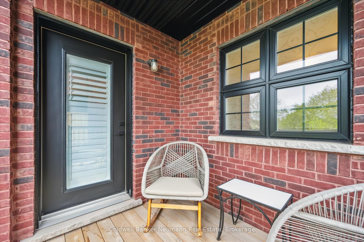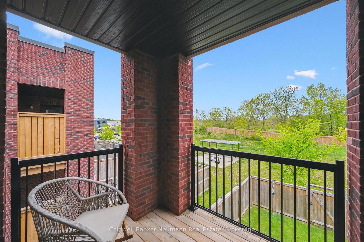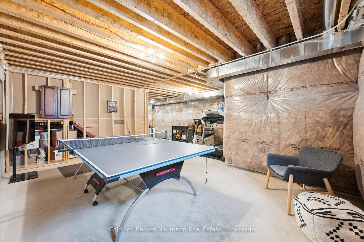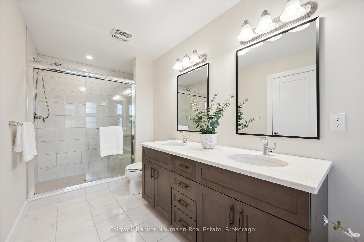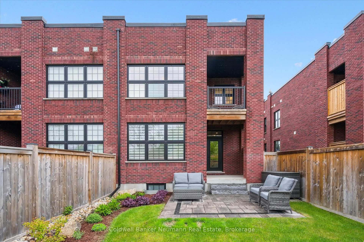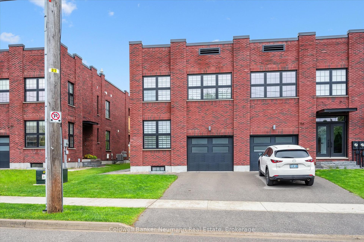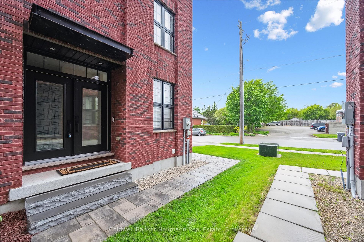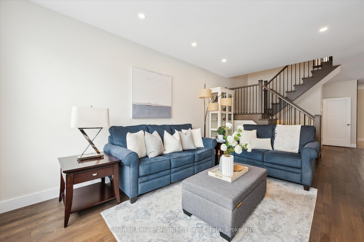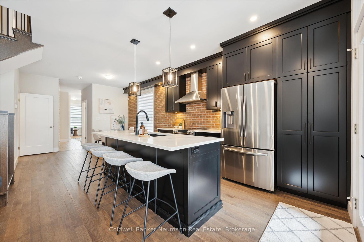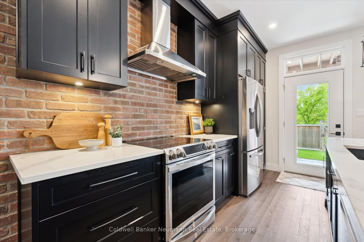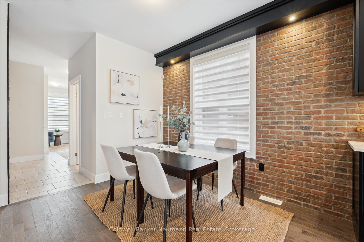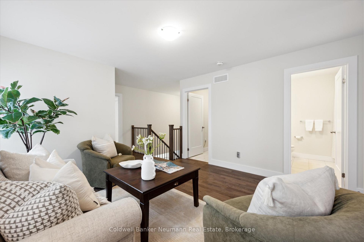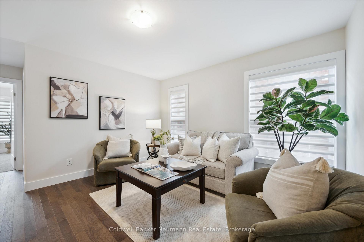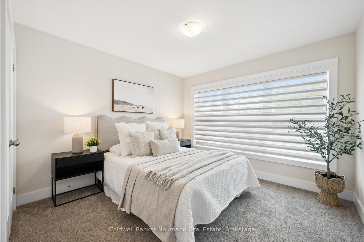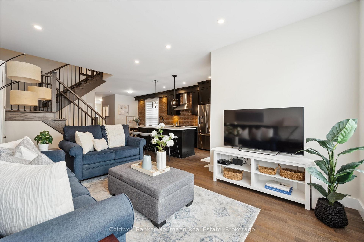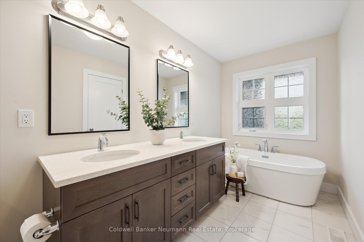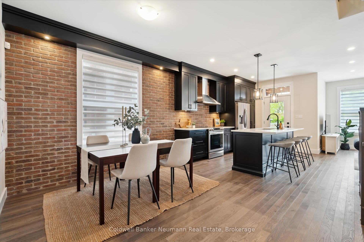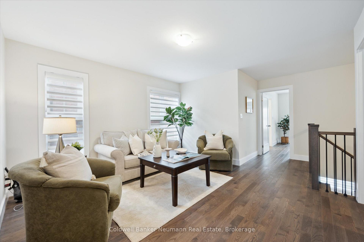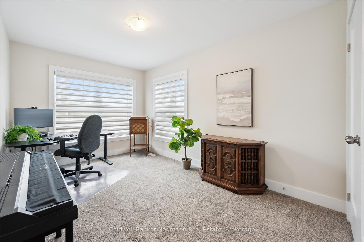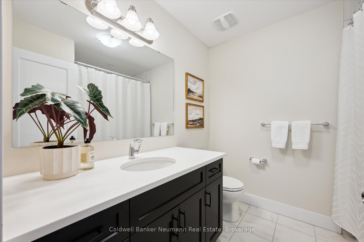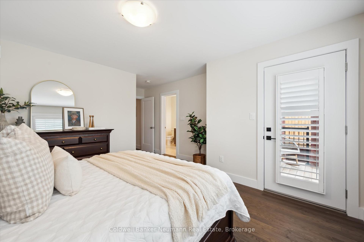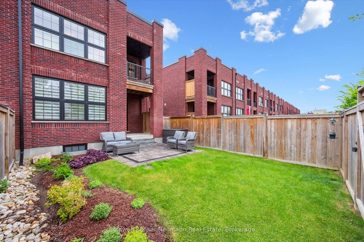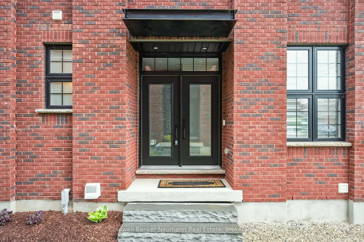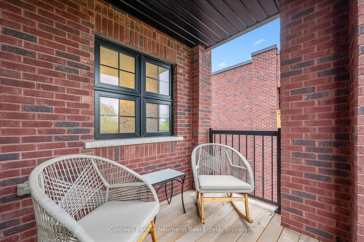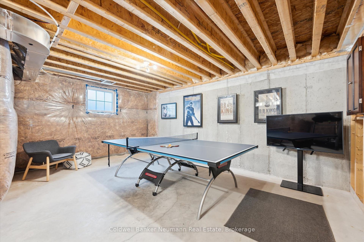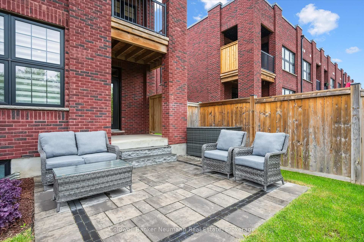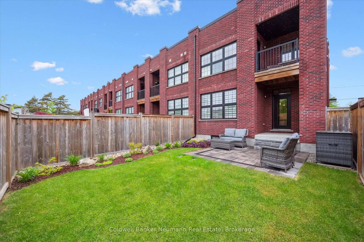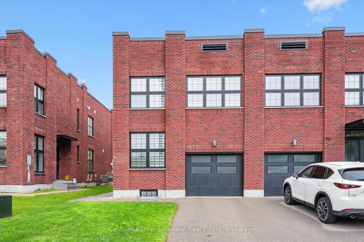$1,049,900
Available - For Sale
Listing ID: X12172568
157 Morris Stre , Guelph, N1E 0R2, Wellington
| 157 Morris Street | Biltmore Factory Towns, GuelphCrafted by Gemini Homebuilders, this end-unit townhome in the Biltmore Factory Towns masterfully blends modern living with industrial charm in the heart of Guelphs vibrant Ward.The main floor features a bright and open-concept layout where the living, dining, and kitchen areas flow seamlessly highlighted by exposed brick interior walls that add character and warmth. A convenient mudroom off the garage, a powder room, and a flex space that works beautifully as a library or home office complete the main level.Upstairs, you'll find a sun-filled loft perfect for reading or relaxing, along with three spacious bedrooms. The primary suite is a true retreat, boasting a walk-in closet, spa-inspired 5-piece ensuite with soaker tub and double sinks, and a private balcony ideal for morning coffee or evening wind-downs.Enjoy the outdoors in your fully fenced private yard, offering a peaceful spot to relax, entertain, or garden.With its premium end-unit positioning, thoughtful layout, and a location just steps from downtown and the Eramosa River Trail, this home is equal parts function, style, and lifestyle. |
| Price | $1,049,900 |
| Taxes: | $6261.70 |
| Assessment Year: | 2025 |
| Occupancy: | Owner |
| Address: | 157 Morris Stre , Guelph, N1E 0R2, Wellington |
| Directions/Cross Streets: | Morris Street & York Road |
| Rooms: | 12 |
| Bedrooms: | 3 |
| Bedrooms +: | 0 |
| Family Room: | T |
| Basement: | Full, Unfinished |
| Level/Floor | Room | Length(ft) | Width(ft) | Descriptions | |
| Room 1 | Main | Den | 8.99 | 8.23 | |
| Room 2 | Main | Bathroom | 4.95 | 5.22 | 2 Pc Bath |
| Room 3 | Main | Dining Ro | 12.5 | 11.15 | |
| Room 4 | Main | Kitchen | 8.89 | 13.12 | |
| Room 5 | Main | Living Ro | 11.55 | 20.3 | |
| Room 6 | Second | Bathroom | 7.31 | 7.77 | 4 Pc Bath |
| Room 7 | Second | Bathroom | 6.13 | 16.1 | 5 Pc Ensuite |
| Room 8 | Second | Primary B | 13.84 | 18.07 | |
| Room 9 | Second | Bedroom | 11.05 | 10.92 | |
| Room 10 | Second | Bedroom | 9.09 | 16.43 | |
| Room 11 | Second | Family Ro | 12.76 | 18.2 | |
| Room 12 | Second | Laundry | 7.31 | 3.84 |
| Washroom Type | No. of Pieces | Level |
| Washroom Type 1 | 2 | Main |
| Washroom Type 2 | 4 | Second |
| Washroom Type 3 | 5 | Second |
| Washroom Type 4 | 0 | |
| Washroom Type 5 | 0 | |
| Washroom Type 6 | 2 | Main |
| Washroom Type 7 | 4 | Second |
| Washroom Type 8 | 5 | Second |
| Washroom Type 9 | 0 | |
| Washroom Type 10 | 0 |
| Total Area: | 0.00 |
| Property Type: | Att/Row/Townhouse |
| Style: | 2-Storey |
| Exterior: | Brick |
| Garage Type: | Attached |
| (Parking/)Drive: | Private |
| Drive Parking Spaces: | 1 |
| Park #1 | |
| Parking Type: | Private |
| Park #2 | |
| Parking Type: | Private |
| Pool: | None |
| Other Structures: | Fence - Full |
| Approximatly Square Footage: | 2000-2500 |
| Property Features: | Fenced Yard, Park |
| CAC Included: | N |
| Water Included: | N |
| Cabel TV Included: | N |
| Common Elements Included: | N |
| Heat Included: | N |
| Parking Included: | N |
| Condo Tax Included: | N |
| Building Insurance Included: | N |
| Fireplace/Stove: | N |
| Heat Type: | Forced Air |
| Central Air Conditioning: | Central Air |
| Central Vac: | N |
| Laundry Level: | Syste |
| Ensuite Laundry: | F |
| Sewers: | Sewer |
$
%
Years
This calculator is for demonstration purposes only. Always consult a professional
financial advisor before making personal financial decisions.
| Although the information displayed is believed to be accurate, no warranties or representations are made of any kind. |
| Coldwell Banker Neumann Real Estate |
|
|

Wally Islam
Real Estate Broker
Dir:
416-949-2626
Bus:
416-293-8500
Fax:
905-913-8585
| Virtual Tour | Book Showing | Email a Friend |
Jump To:
At a Glance:
| Type: | Freehold - Att/Row/Townhouse |
| Area: | Wellington |
| Municipality: | Guelph |
| Neighbourhood: | St. Patrick's Ward |
| Style: | 2-Storey |
| Tax: | $6,261.7 |
| Beds: | 3 |
| Baths: | 3 |
| Fireplace: | N |
| Pool: | None |
Locatin Map:
Payment Calculator:
