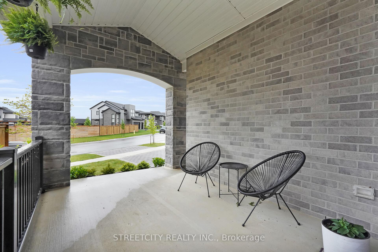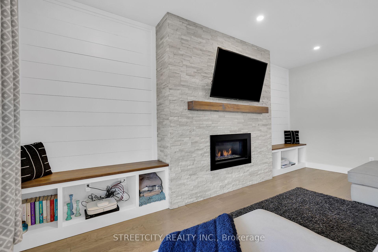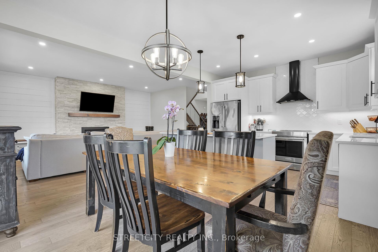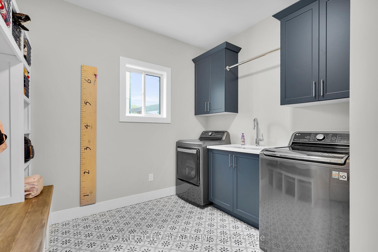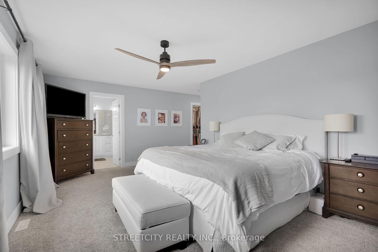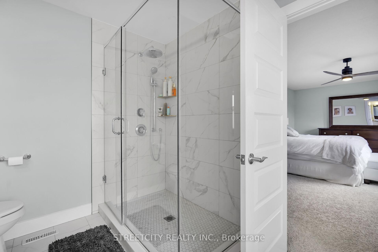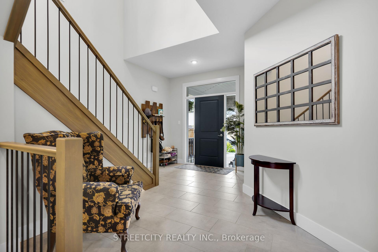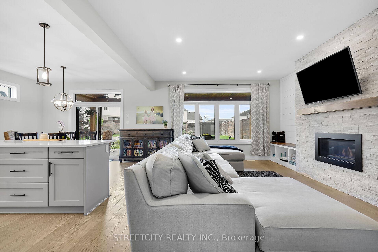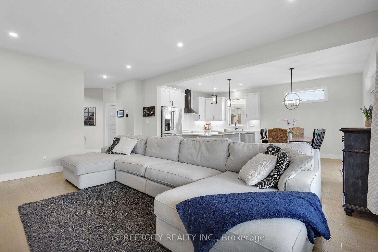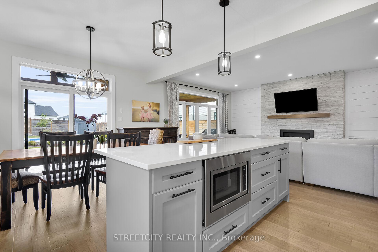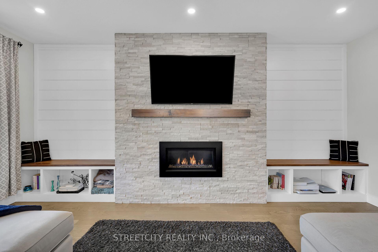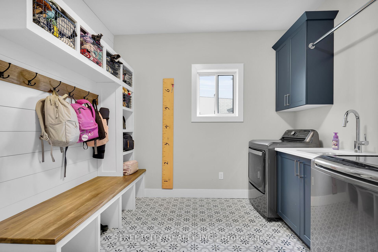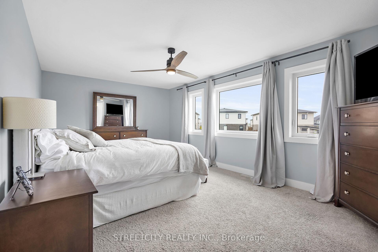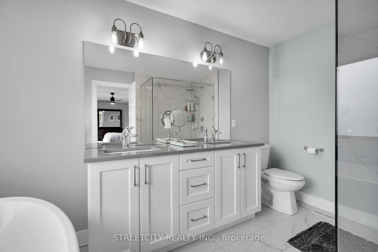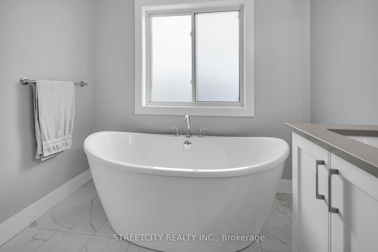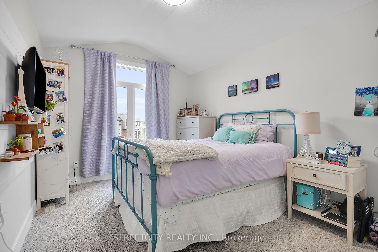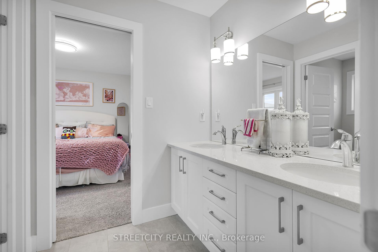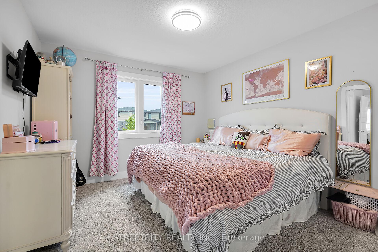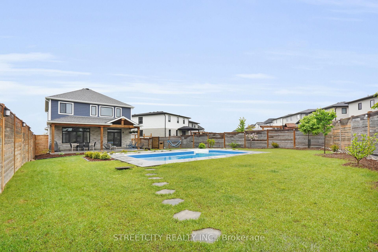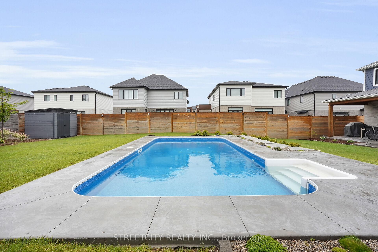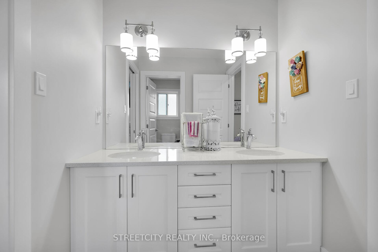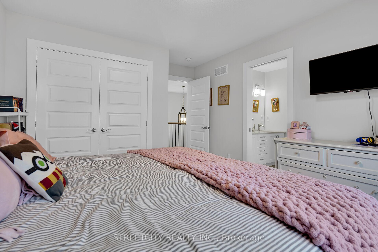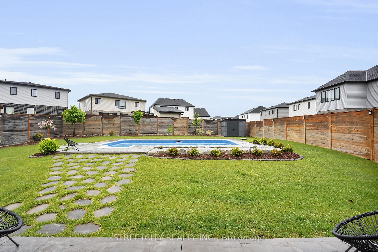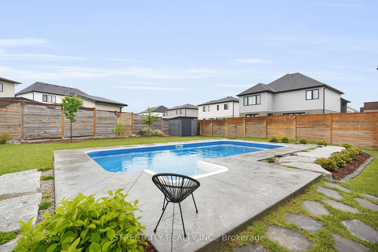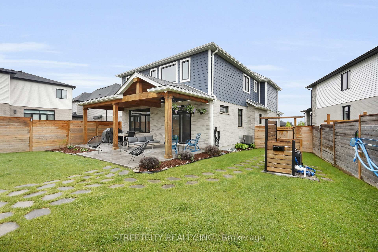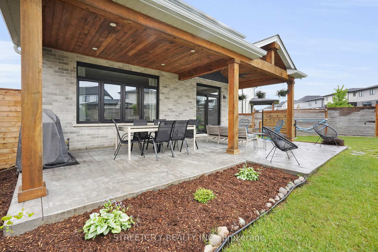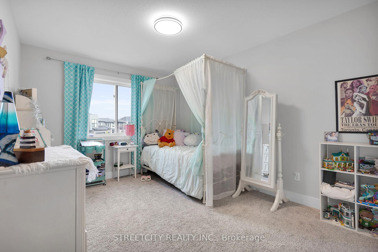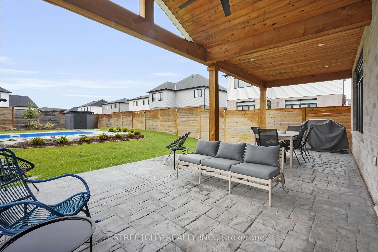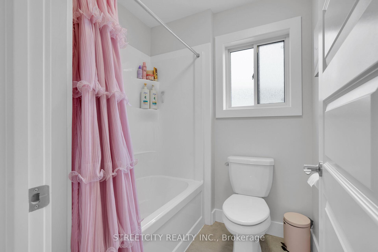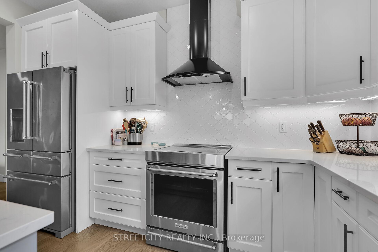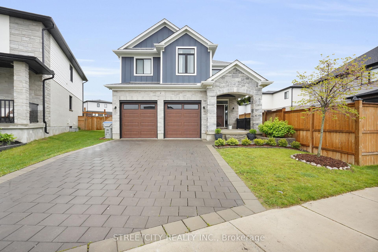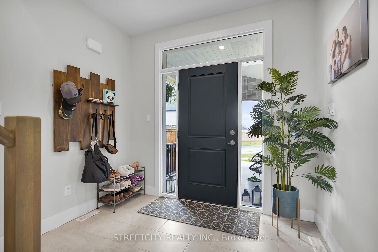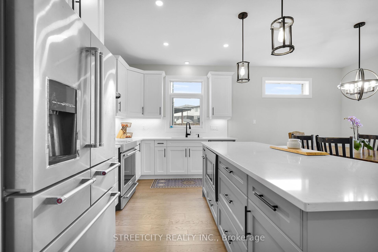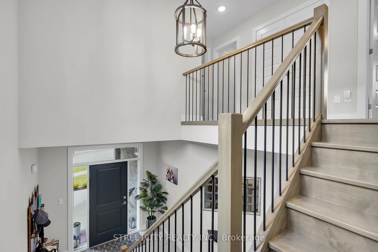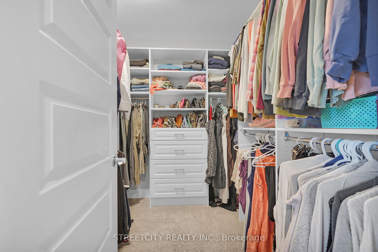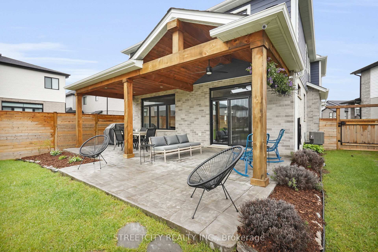$964,999
Available - For Sale
Listing ID: X12182119
4 Locky Lane , Middlesex Centre, N0L 1R0, Middlesex
| Nestled in the family friendly neighbourhood of Kilworth Heights, this five-year-old home offers the perfect blend of modern elegance and comfortable living. The master suite boasts a large walk in closet and a luxurious spa bathroom with a beautiful soaker tub. The second bedroom features its own ensuite while the other two bedrooms are connected by a Jack & Jill bathroom. This residence provides ample space for family and guests. The heart of the home features an open-concept living area, seamlessly connecting the gourmet kitchen and dining area to the cozy living room, ideal for entertaining and everyday life. Step outside into your private backyard oasis, where a Custom LeisureScapes heated salt water pool, installed just three years ago awaits. Surrounded by lush landscaping, the expansive backyard offers plenty of room for outdoor activities, relaxation and memorable gatherings. Whether you're hosting a summer barbecue or enjoying a quiet evening under the stars, this backyard is sure to impress. The basement has high ceilings and egress windows. Framing, electrical, subfloor and bathroom rough-in are already complete! Just add your drywall and flooring to finish off your basement for even more added living space! Located in the desirable community of Komoka, this home is conveniently close to schools, shopping and recreational amenities. With its impeccable design, thoughtful upgrades, and prime location, this property is more than just a house - it's a place to call home. |
| Price | $964,999 |
| Taxes: | $5649.00 |
| Assessment Year: | 2025 |
| Occupancy: | Owner |
| Address: | 4 Locky Lane , Middlesex Centre, N0L 1R0, Middlesex |
| Directions/Cross Streets: | Crestview Drive & Daventry Way |
| Rooms: | 8 |
| Bedrooms: | 4 |
| Bedrooms +: | 0 |
| Family Room: | F |
| Basement: | Partially Fi |
| Level/Floor | Room | Length(ft) | Width(ft) | Descriptions | |
| Room 1 | Main | Living Ro | 14.1 | 19.02 | Gas Fireplace |
| Room 2 | Main | Laundry | 10.82 | 9.84 | |
| Room 3 | Second | Primary B | 19.35 | 11.81 | Walk-In Closet(s) |
| Room 4 | Second | Bedroom 2 | 12.46 | 9.84 | Ensuite Bath |
| Room 5 | Second | Bedroom 3 | 12.46 | 9.84 | |
| Room 6 | Second | Bedroom 4 | 11.81 | 10.82 |
| Washroom Type | No. of Pieces | Level |
| Washroom Type 1 | 2 | Main |
| Washroom Type 2 | 3 | Second |
| Washroom Type 3 | 4 | |
| Washroom Type 4 | 5 | |
| Washroom Type 5 | 0 | |
| Washroom Type 6 | 2 | Main |
| Washroom Type 7 | 3 | Second |
| Washroom Type 8 | 4 | |
| Washroom Type 9 | 5 | |
| Washroom Type 10 | 0 |
| Total Area: | 0.00 |
| Approximatly Age: | 0-5 |
| Property Type: | Detached |
| Style: | 2-Storey |
| Exterior: | Brick, Stone |
| Garage Type: | Attached |
| (Parking/)Drive: | Private Do |
| Drive Parking Spaces: | 3 |
| Park #1 | |
| Parking Type: | Private Do |
| Park #2 | |
| Parking Type: | Private Do |
| Pool: | Inground |
| Other Structures: | Fence - Full, |
| Approximatly Age: | 0-5 |
| Approximatly Square Footage: | 2000-2500 |
| Property Features: | Fenced Yard, Library |
| CAC Included: | N |
| Water Included: | N |
| Cabel TV Included: | N |
| Common Elements Included: | N |
| Heat Included: | N |
| Parking Included: | N |
| Condo Tax Included: | N |
| Building Insurance Included: | N |
| Fireplace/Stove: | Y |
| Heat Type: | Forced Air |
| Central Air Conditioning: | Central Air |
| Central Vac: | N |
| Laundry Level: | Syste |
| Ensuite Laundry: | F |
| Elevator Lift: | False |
| Sewers: | Sewer |
| Utilities-Cable: | A |
| Utilities-Hydro: | A |
$
%
Years
This calculator is for demonstration purposes only. Always consult a professional
financial advisor before making personal financial decisions.
| Although the information displayed is believed to be accurate, no warranties or representations are made of any kind. |
| STREETCITY REALTY INC. |
|
|

Wally Islam
Real Estate Broker
Dir:
416-949-2626
Bus:
416-293-8500
Fax:
905-913-8585
| Virtual Tour | Book Showing | Email a Friend |
Jump To:
At a Glance:
| Type: | Freehold - Detached |
| Area: | Middlesex |
| Municipality: | Middlesex Centre |
| Neighbourhood: | Komoka |
| Style: | 2-Storey |
| Approximate Age: | 0-5 |
| Tax: | $5,649 |
| Beds: | 4 |
| Baths: | 4 |
| Fireplace: | Y |
| Pool: | Inground |
Locatin Map:
Payment Calculator:
