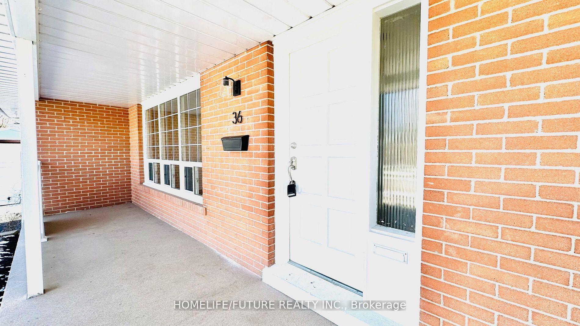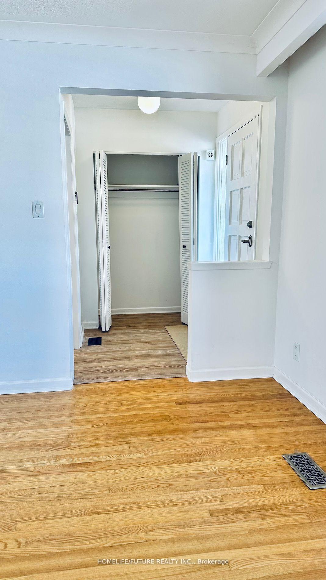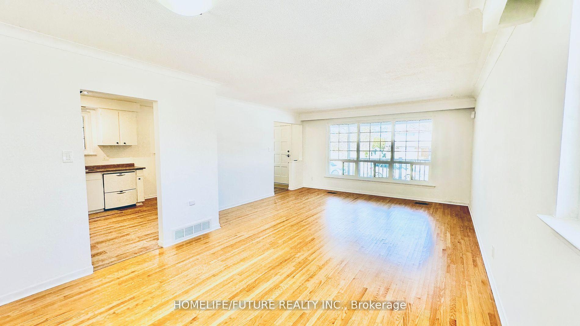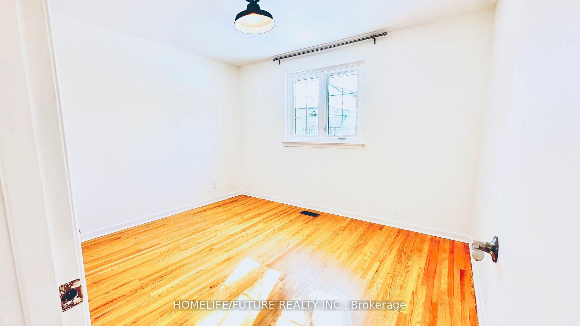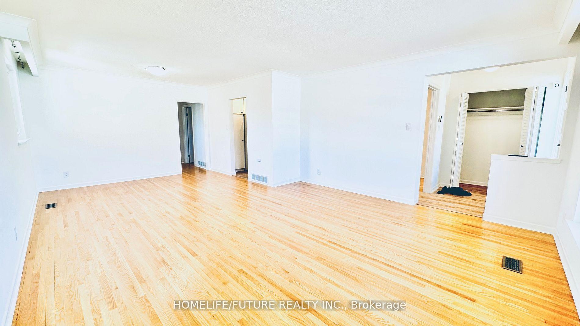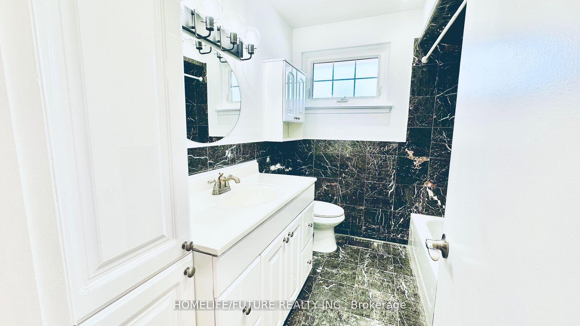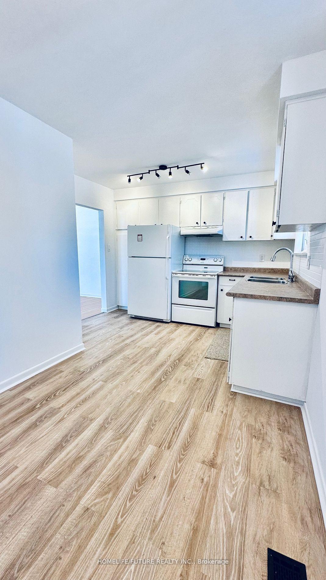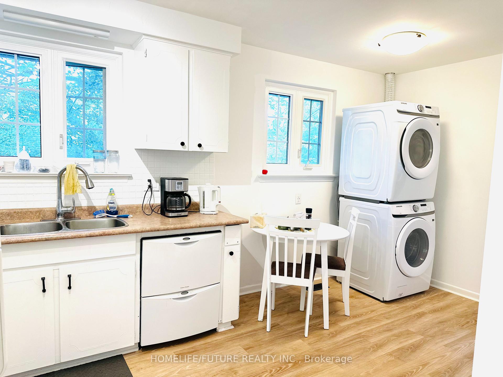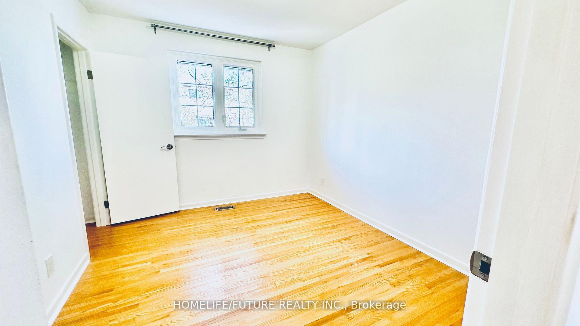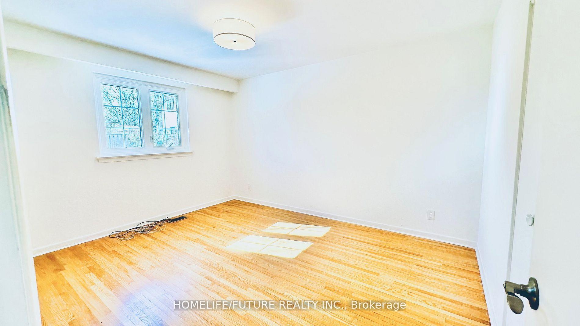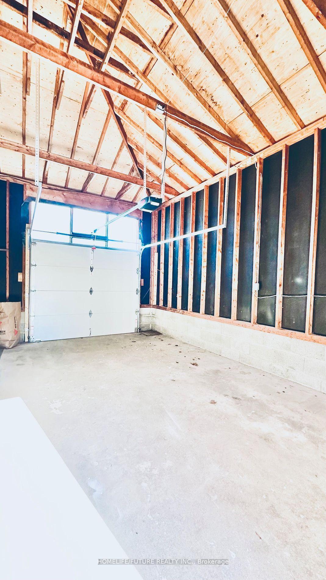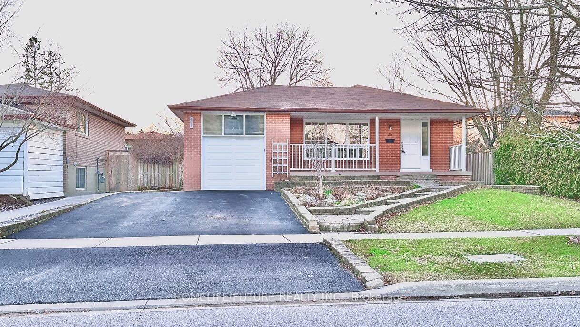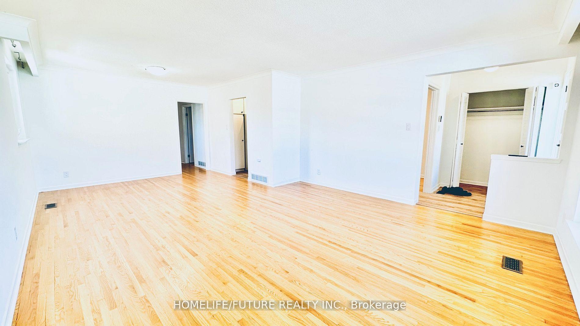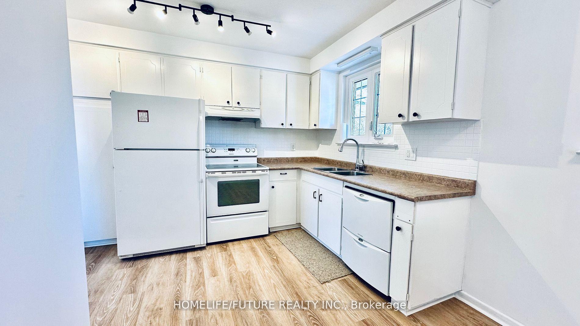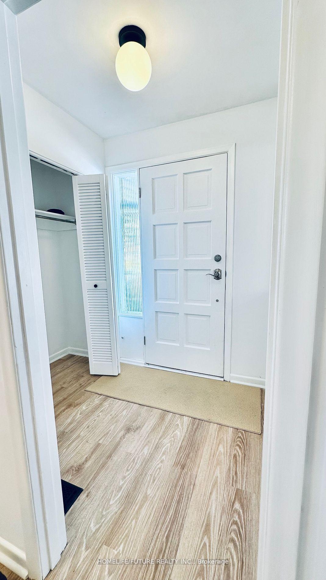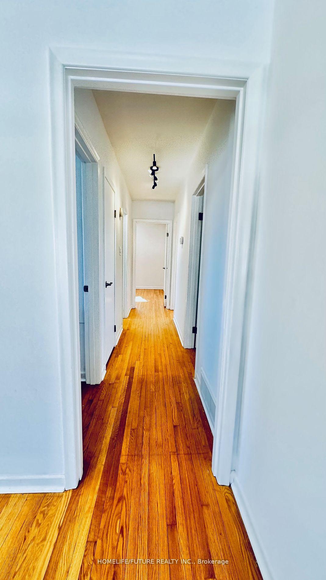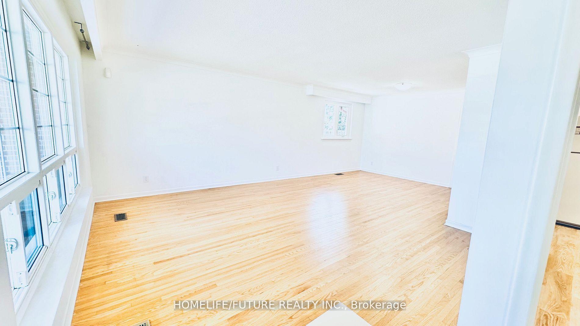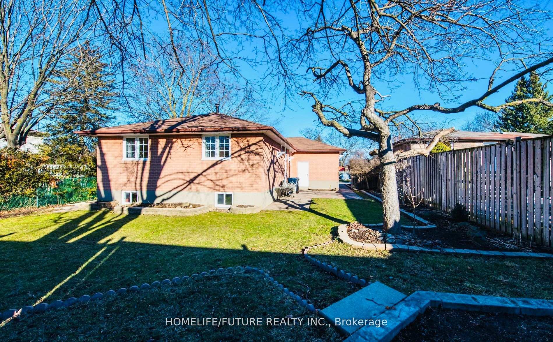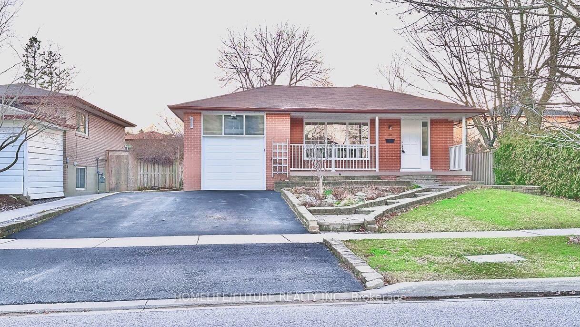$3,300
Available - For Rent
Listing ID: E12232679
36 Castor Cres , Toronto, M1G 3R2, Toronto
| Welcome To This Beautiful, Bright And Spacious 3 Bedroom 1 Bathroom Bungalow In Very Desirable And Sought After Woburn Community In Scarborough. Featuring Spacious Kitchen With Separate Ea-In Breakfast Area. An Open Concept Living And Dining Room With Large Windows Boasts Lot Of Natural Sunlight. Original Hardwood Floors Throughout The Main Floors. Spacious Bedrooms With Closets And Windows. This Home Is Located Just Minutes To Elementary Public School, High School, Catholic School, Parks And TTC. Short Distance Secondary School, Hospital, Centennial College (Progress Campus And Morningside Campus), U Of T Scarborough, Scarborough Town Centre, Banks, Medical Clinic/Labs, Groceries, Shops, Pan Am Sports Centre, Morningside Park And Etc. |
| Price | $3,300 |
| Taxes: | $0.00 |
| Occupancy: | Tenant |
| Address: | 36 Castor Cres , Toronto, M1G 3R2, Toronto |
| Directions/Cross Streets: | Markham & Ellesmere |
| Rooms: | 6 |
| Bedrooms: | 3 |
| Bedrooms +: | 0 |
| Family Room: | F |
| Basement: | Other, Separate Ent |
| Furnished: | Unfu |
| Level/Floor | Room | Length(ft) | Width(ft) | Descriptions | |
| Room 1 | Main | Living Ro | 14.66 | 13.15 | Hardwood Floor, Open Concept, East View |
| Room 2 | Main | Dining Ro | 11.81 | 9.54 | Hardwood Floor, Combined w/Living, Window |
| Room 3 | Main | Kitchen | 10.73 | 8.99 | Laminate, Eat-in Kitchen, Window |
| Room 4 | Main | Breakfast | 7.84 | 6.89 | Laminate, Combined w/Kitchen, Laundry Sink |
| Room 5 | Main | Primary B | 13.45 | 10.79 | Hardwood Floor, Double Closet |
| Room 6 | Main | Bedroom 2 | 10.69 | 9.54 | Hardwood Floor, Closet, Window |
| Room 7 | Main | Bedroom 3 | 11.81 | 9.97 | Hardwood Floor, Closet, Window |
| Washroom Type | No. of Pieces | Level |
| Washroom Type 1 | 4 | Main |
| Washroom Type 2 | 0 | |
| Washroom Type 3 | 0 | |
| Washroom Type 4 | 0 | |
| Washroom Type 5 | 0 | |
| Washroom Type 6 | 4 | Main |
| Washroom Type 7 | 0 | |
| Washroom Type 8 | 0 | |
| Washroom Type 9 | 0 | |
| Washroom Type 10 | 0 |
| Total Area: | 0.00 |
| Property Type: | Detached |
| Style: | Bungalow |
| Exterior: | Brick |
| Garage Type: | Attached |
| Drive Parking Spaces: | 1 |
| Pool: | None |
| Laundry Access: | In Kitchen |
| Approximatly Square Footage: | 1100-1500 |
| CAC Included: | N |
| Water Included: | N |
| Cabel TV Included: | N |
| Common Elements Included: | N |
| Heat Included: | N |
| Parking Included: | Y |
| Condo Tax Included: | N |
| Building Insurance Included: | N |
| Fireplace/Stove: | N |
| Heat Type: | Forced Air |
| Central Air Conditioning: | Central Air |
| Central Vac: | N |
| Laundry Level: | Syste |
| Ensuite Laundry: | F |
| Sewers: | Sewer |
| Utilities-Cable: | N |
| Utilities-Hydro: | N |
| Although the information displayed is believed to be accurate, no warranties or representations are made of any kind. |
| HOMELIFE/FUTURE REALTY INC. |
|
|

Wally Islam
Real Estate Broker
Dir:
416-949-2626
Bus:
416-293-8500
Fax:
905-913-8585
| Book Showing | Email a Friend |
Jump To:
At a Glance:
| Type: | Freehold - Detached |
| Area: | Toronto |
| Municipality: | Toronto E09 |
| Neighbourhood: | Woburn |
| Style: | Bungalow |
| Beds: | 3 |
| Baths: | 1 |
| Fireplace: | N |
| Pool: | None |
Locatin Map:
