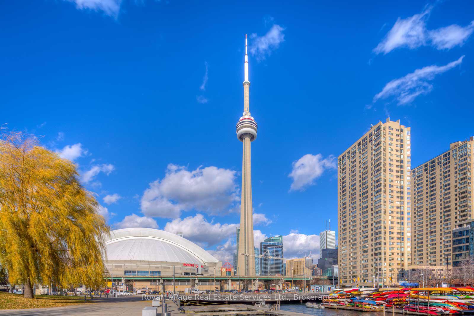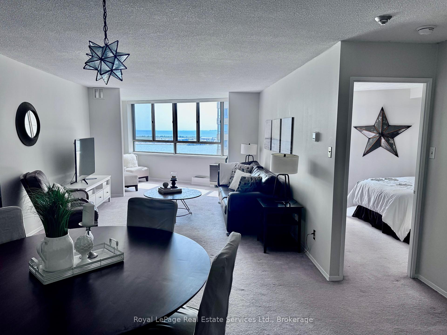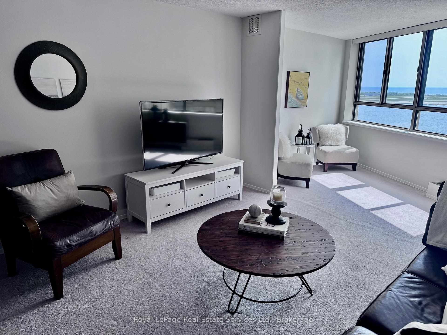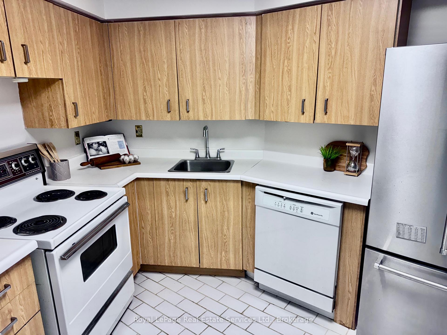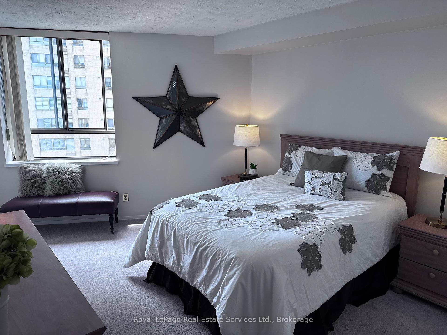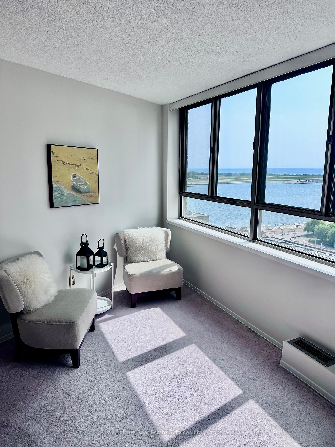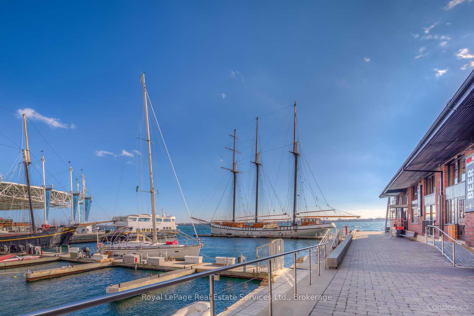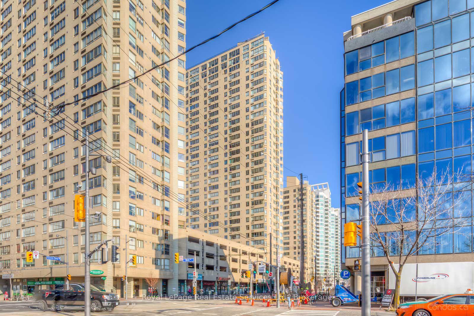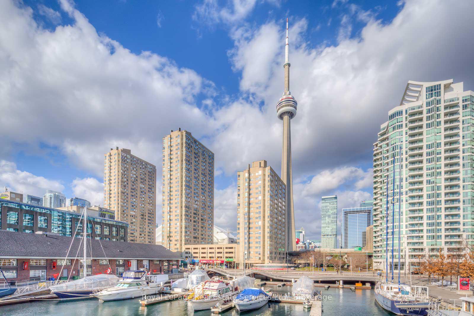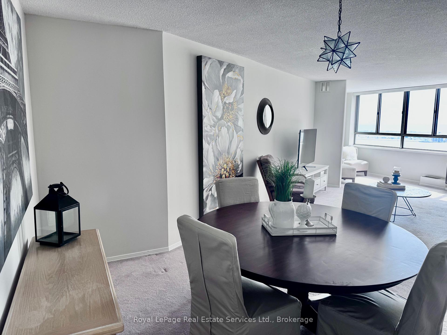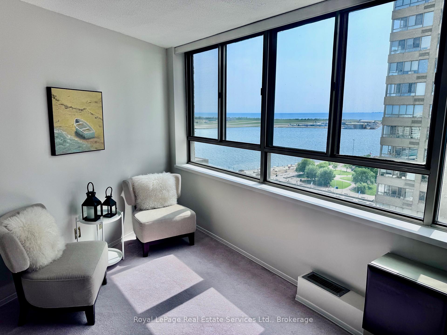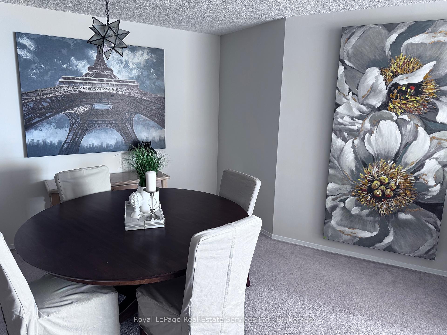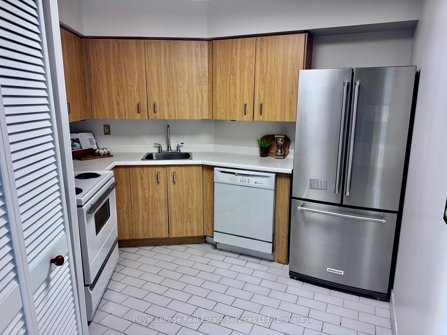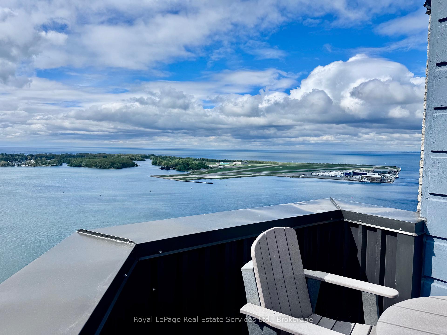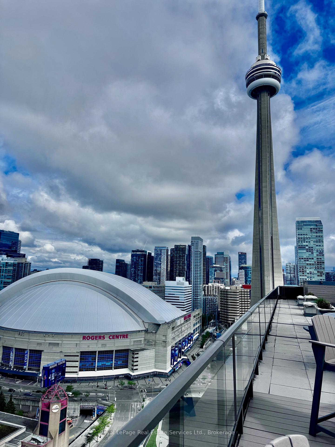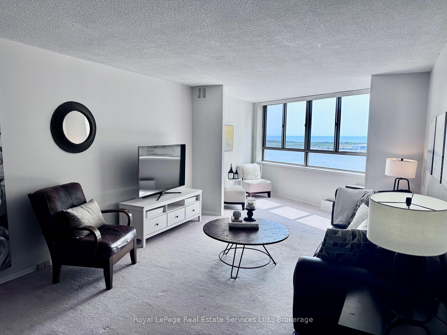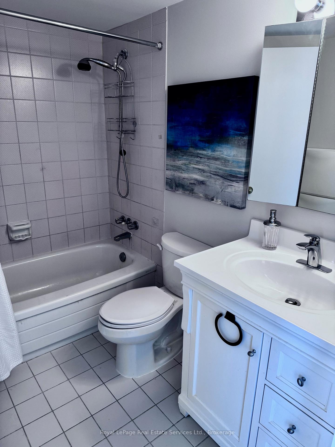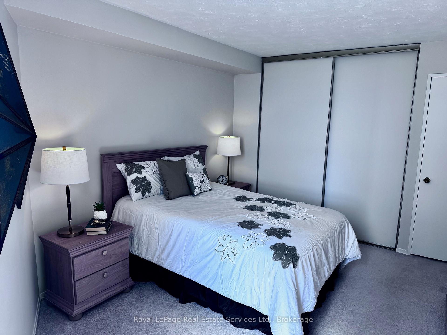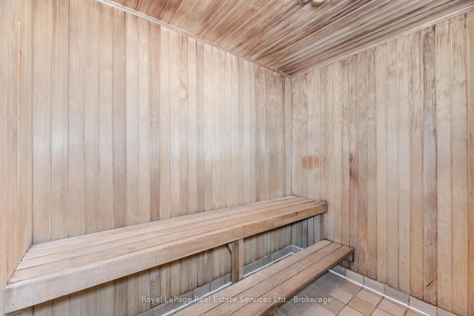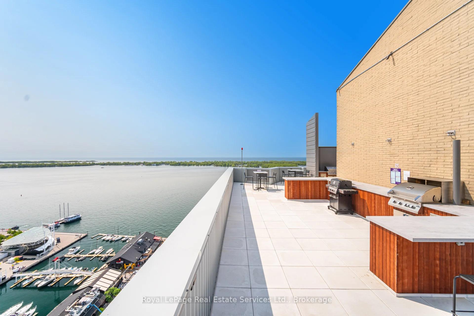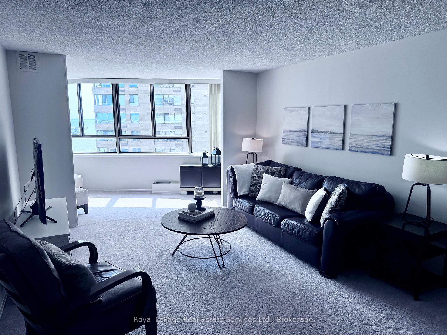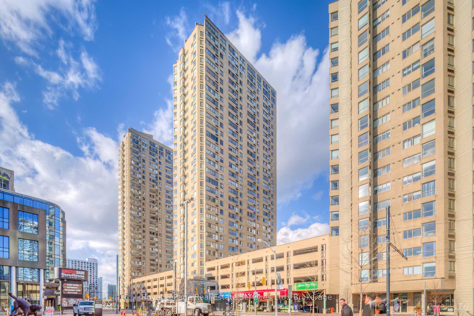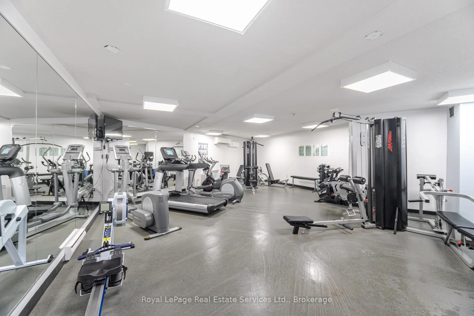$529,900
Available - For Sale
Listing ID: C12232674
260 Queens Quay West , Toronto, M5J 2N3, Toronto
| In the Heart of it All! This bright and spacious suite boasts Southwest views. Unit has been deep cleaned and freshly painted. The generously sized bedroom comes complete with double closet and the bathroom is a full 4pc with deep relaxing soaker tub. Completing the almost 800 sq ft unit is a convenient ensuite washer & dryer. Amenities include 24-hour security, rooftop patio with BBQ stations and breathtaking panoramic views, and a gym. A+++ area with everything you need at your fingertips.Take advantage of the recent beautification of Queens Quay for your weekend strolls. Situated just steps away from the downtown core, public transit, Rogers Centre, CN Tower, HTO Park, and the Entertainment District, plus a short walk to the Toronto Island ferries - You'll have easy access to all the city has to offer! |
| Price | $529,900 |
| Taxes: | $2541.00 |
| Assessment Year: | 2024 |
| Occupancy: | Vacant |
| Address: | 260 Queens Quay West , Toronto, M5J 2N3, Toronto |
| Postal Code: | M5J 2N3 |
| Province/State: | Toronto |
| Directions/Cross Streets: | Queens Quay & Rees |
| Level/Floor | Room | Length(ft) | Width(ft) | Descriptions | |
| Room 1 | Main | Bedroom | 15.74 | 11.74 | |
| Room 2 | Main | Den | 8.33 | 13.48 | |
| Room 3 | Main | Living Ro | 13.91 | 12.33 | |
| Room 4 | Main | Dining Ro | 9.09 | 12.3 | |
| Room 5 | Main | Kitchen | 11.84 | 11.15 |
| Washroom Type | No. of Pieces | Level |
| Washroom Type 1 | 4 | Main |
| Washroom Type 2 | 0 | |
| Washroom Type 3 | 0 | |
| Washroom Type 4 | 0 | |
| Washroom Type 5 | 0 | |
| Washroom Type 6 | 4 | Main |
| Washroom Type 7 | 0 | |
| Washroom Type 8 | 0 | |
| Washroom Type 9 | 0 | |
| Washroom Type 10 | 0 |
| Total Area: | 0.00 |
| Approximatly Age: | 31-50 |
| Sprinklers: | Secu |
| Washrooms: | 1 |
| Heat Type: | Heat Pump |
| Central Air Conditioning: | Central Air |
| Elevator Lift: | True |
$
%
Years
This calculator is for demonstration purposes only. Always consult a professional
financial advisor before making personal financial decisions.
| Although the information displayed is believed to be accurate, no warranties or representations are made of any kind. |
| Royal LePage Real Estate Services Ltd., Brokerage |
|
|

Wally Islam
Real Estate Broker
Dir:
416-949-2626
Bus:
416-293-8500
Fax:
905-913-8585
| Book Showing | Email a Friend |
Jump To:
At a Glance:
| Type: | Com - Condo Apartment |
| Area: | Toronto |
| Municipality: | Toronto C01 |
| Neighbourhood: | Waterfront Communities C1 |
| Style: | 1 Storey/Apt |
| Approximate Age: | 31-50 |
| Tax: | $2,541 |
| Maintenance Fee: | $607 |
| Beds: | 1+1 |
| Baths: | 1 |
| Fireplace: | N |
Locatin Map:
Payment Calculator:
