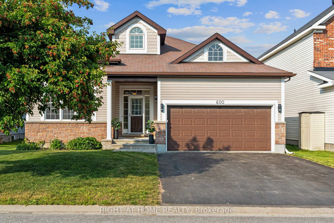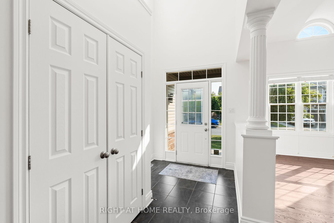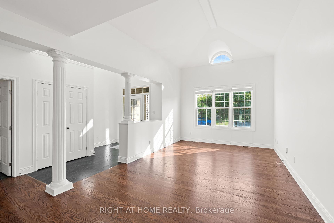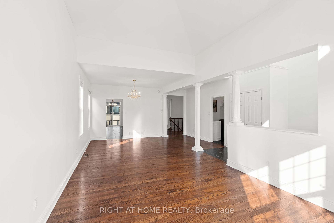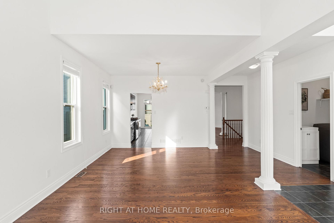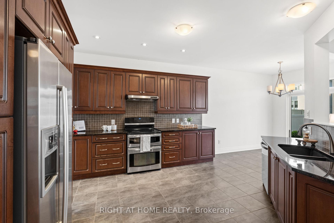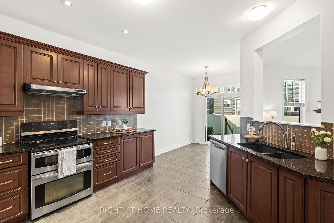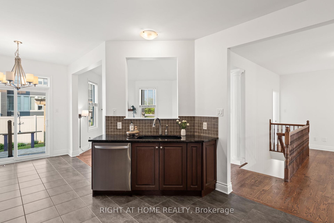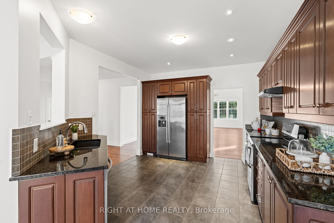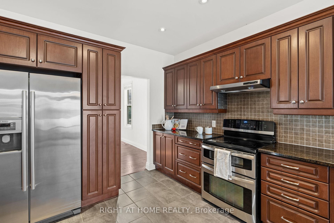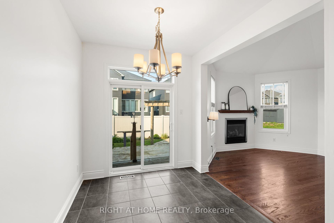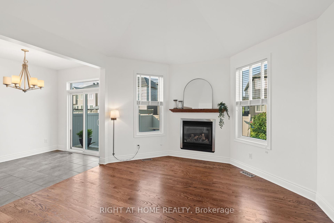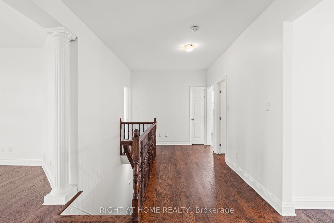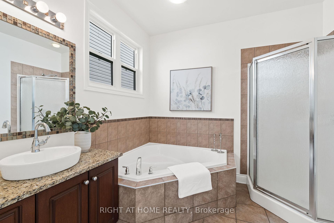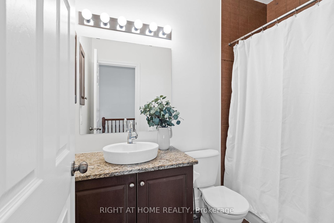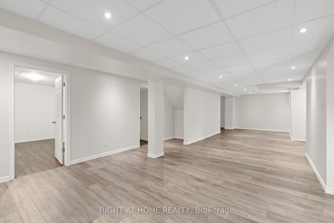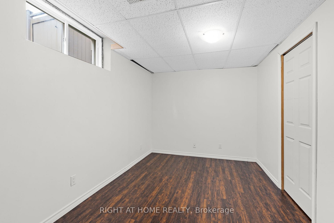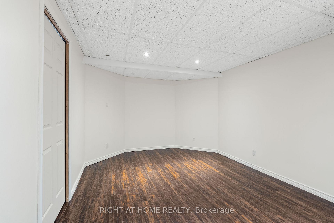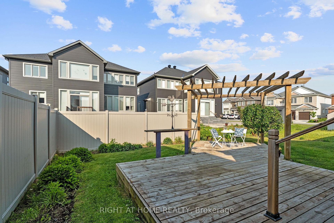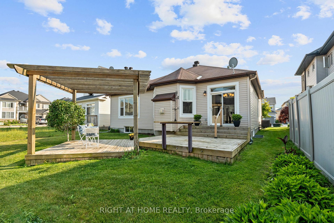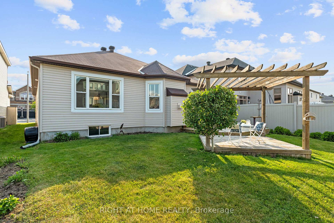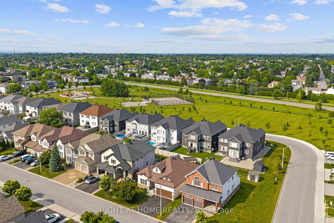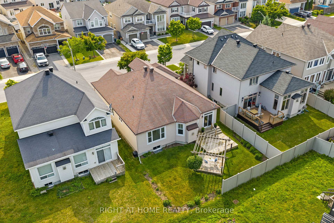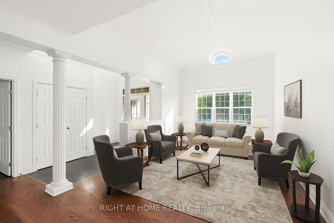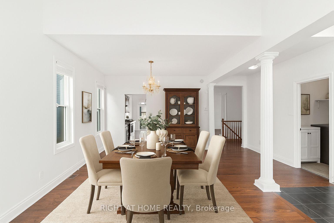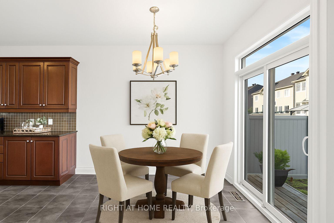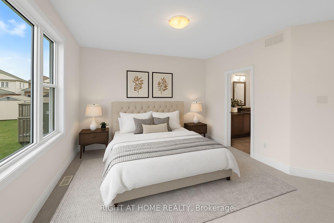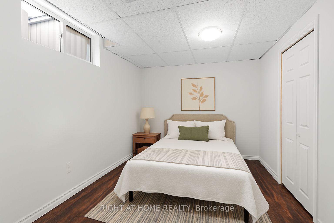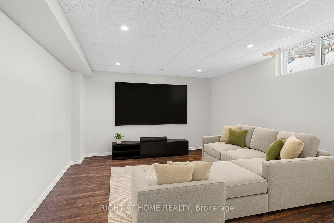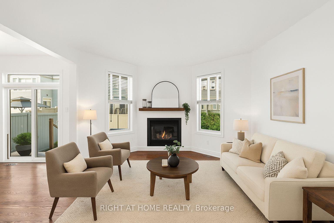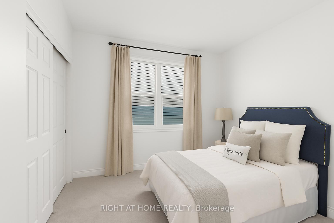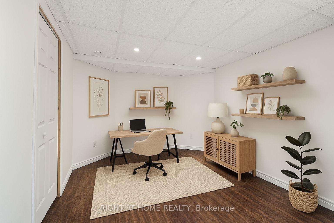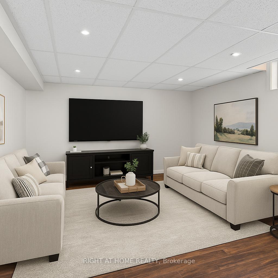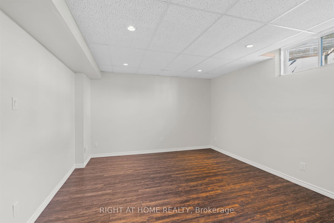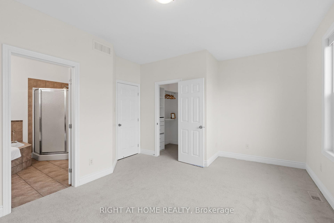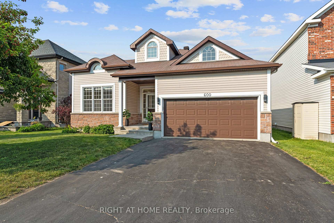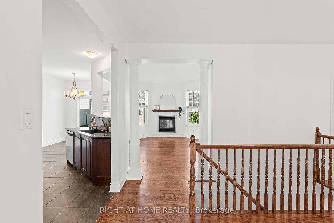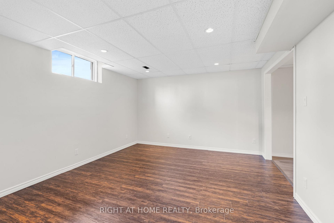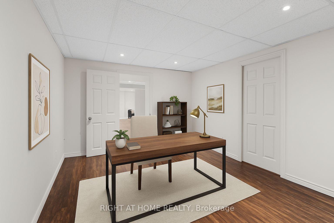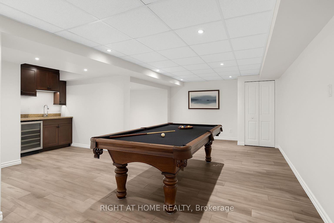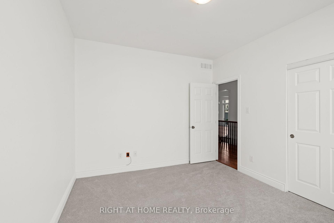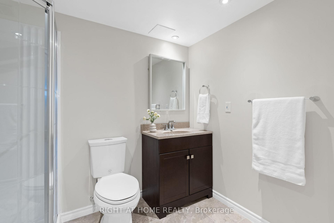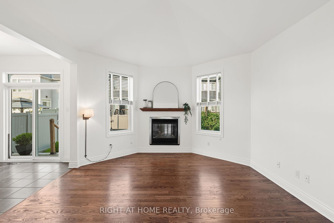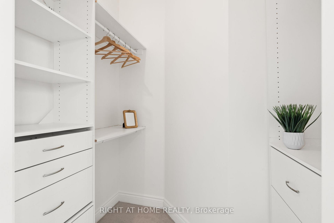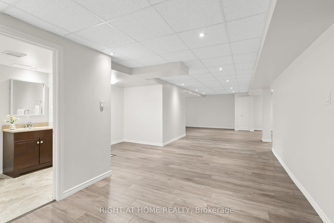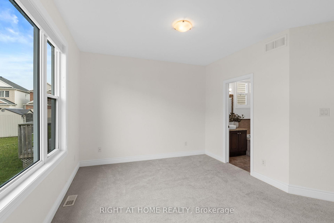$895,000
Available - For Sale
Listing ID: X12230780
600 Anjana Circ , Barrhaven, K2J 0E1, Ottawa
| Welcome to this gorgeous bungalow in the heart of Barrhaven, offering 2+1 Bedrooms, 3 full baths and over 3000 sq ft of beautifully finished living space. From the moment you step in, you'll love the thoughtful layout that blends comfort, style, and functionality. This home welcomes you with soaring high ceilings and fresh professionally painted soft off-white tones throughout. Sunlight pours through the large windows, highlighting the elegant hardwood floors in the open living and dining areas. The kitchen is an absolute standout- granite counters, stainless steel appliances, a touch faucet sink, and a seamless flow into the cozy family room with gas fireplace. Enjoy casual meals in the eat-in kitchen, where patio doors lead to your private backyard with gas bbq hook up, multiple decks, and a pergola...perfect for morning coffee or evening get-togethers.The main floor offers two generously sized bedrooms with brand-new carpet, a full bathroom, and a convenient laundry room with inside access to the double garage. The primary suite features a spacious walk-in closet and a serene ensuite with a relaxing soaker tub. Downstairs, the fully finished lower level provides even more living space; a massive rec room, third bedroom, bonus room -ideal for an office or home gym, and an additional family room for movie nights or hosting guests.Tucked away on a quiet street but just minutes from Costco, shopping, great restaurants, Cafe Cristal, parks, and easy highway access. This move-in ready home truly has it all! Be sure to check the multimedia link for video, floor plans, and extra photos! Some photos virtually staged! |
| Price | $895,000 |
| Taxes: | $5801.79 |
| Assessment Year: | 2024 |
| Occupancy: | Vacant |
| Address: | 600 Anjana Circ , Barrhaven, K2J 0E1, Ottawa |
| Directions/Cross Streets: | Cobble Hill Dr. |
| Rooms: | 17 |
| Bedrooms: | 3 |
| Bedrooms +: | 0 |
| Family Room: | T |
| Basement: | Full, Finished |
| Level/Floor | Room | Length(ft) | Width(ft) | Descriptions | |
| Room 1 | Main | Foyer | 6.79 | 10.56 | Vaulted Ceiling(s) |
| Room 2 | Main | Living Ro | 11.81 | 17.35 | |
| Room 3 | Main | Dining Ro | 16.92 | 11.87 | |
| Room 4 | Main | Laundry | 8.5 | 5.61 | |
| Room 5 | Main | Kitchen | 12.37 | 13.81 | Granite Counters, Ceramic Floor, Stainless Steel Appl |
| Room 6 | Main | Breakfast | 8.2 | 9.12 | Eat-in Kitchen |
| Room 7 | Main | Family Ro | 13.91 | 15.78 | Gas Fireplace, Vaulted Ceiling(s) |
| Room 8 | Main | Bedroom 2 | 12.33 | 11.12 | |
| Room 9 | Main | Bathroom | 8.5 | 5.61 | 4 Pc Bath |
| Room 10 | Main | Primary B | 15.61 | 12.53 | Walk-In Closet(s) |
| Room 11 | Main | Bathroom | 8.72 | 8.69 | 4 Pc Ensuite, Soaking Tub |
| Room 12 | Basement | Family Ro | 16.96 | 12.5 | Window, Window, Laminate |
| Room 13 | Basement | Recreatio | 38.41 | 37.49 | Laminate |
| Room 14 | Basement | Bathroom | 8.53 | 6.33 | 3 Pc Bath, Laminate |
| Room 15 | Basement | Bedroom 3 | 9.58 | 12.5 | Laminate, Window |
| Washroom Type | No. of Pieces | Level |
| Washroom Type 1 | 4 | Main |
| Washroom Type 2 | 4 | Main |
| Washroom Type 3 | 3 | Basement |
| Washroom Type 4 | 0 | |
| Washroom Type 5 | 0 | |
| Washroom Type 6 | 4 | Main |
| Washroom Type 7 | 4 | Main |
| Washroom Type 8 | 3 | Basement |
| Washroom Type 9 | 0 | |
| Washroom Type 10 | 0 |
| Total Area: | 0.00 |
| Property Type: | Detached |
| Style: | Bungalow |
| Exterior: | Brick, Vinyl Siding |
| Garage Type: | Attached |
| Drive Parking Spaces: | 4 |
| Pool: | None |
| Approximatly Square Footage: | 1500-2000 |
| CAC Included: | N |
| Water Included: | N |
| Cabel TV Included: | N |
| Common Elements Included: | N |
| Heat Included: | N |
| Parking Included: | N |
| Condo Tax Included: | N |
| Building Insurance Included: | N |
| Fireplace/Stove: | Y |
| Heat Type: | Forced Air |
| Central Air Conditioning: | Central Air |
| Central Vac: | Y |
| Laundry Level: | Syste |
| Ensuite Laundry: | F |
| Sewers: | Sewer |
$
%
Years
This calculator is for demonstration purposes only. Always consult a professional
financial advisor before making personal financial decisions.
| Although the information displayed is believed to be accurate, no warranties or representations are made of any kind. |
| RIGHT AT HOME REALTY |
|
|

Wally Islam
Real Estate Broker
Dir:
416-949-2626
Bus:
416-293-8500
Fax:
905-913-8585
| Virtual Tour | Book Showing | Email a Friend |
Jump To:
At a Glance:
| Type: | Freehold - Detached |
| Area: | Ottawa |
| Municipality: | Barrhaven |
| Neighbourhood: | 7703 - Barrhaven - Cedargrove/Fraserdale |
| Style: | Bungalow |
| Tax: | $5,801.79 |
| Beds: | 3 |
| Baths: | 3 |
| Fireplace: | Y |
| Pool: | None |
Locatin Map:
Payment Calculator:
