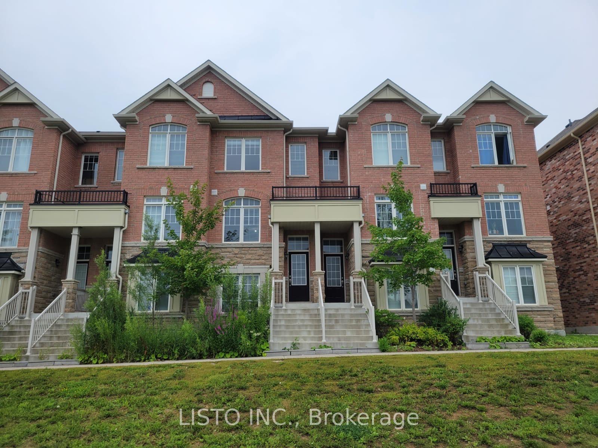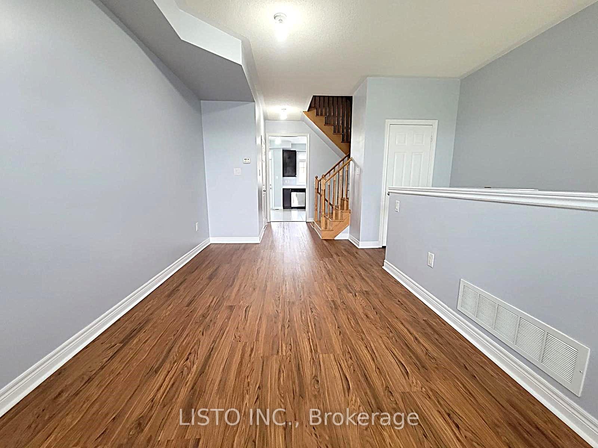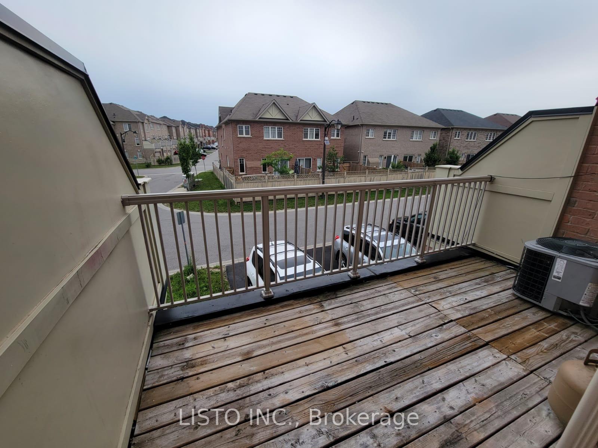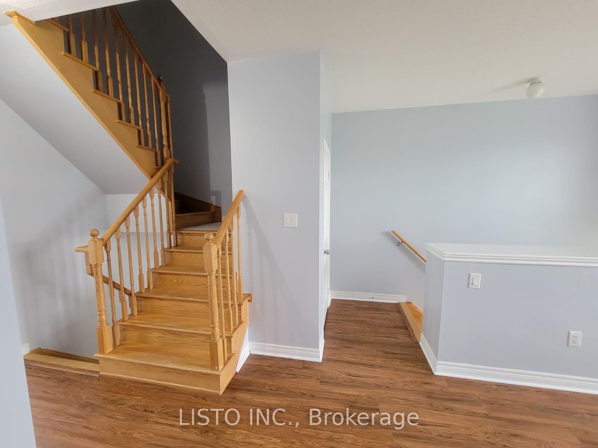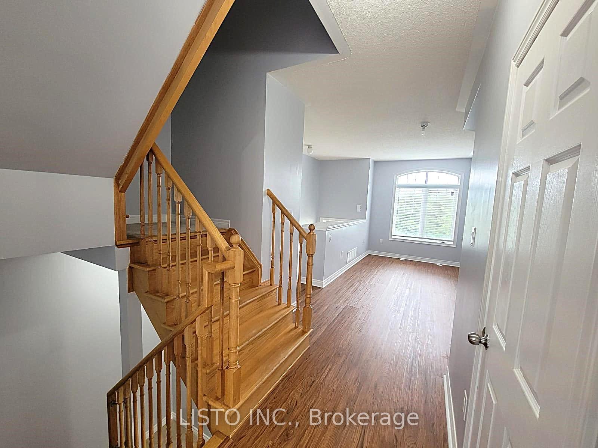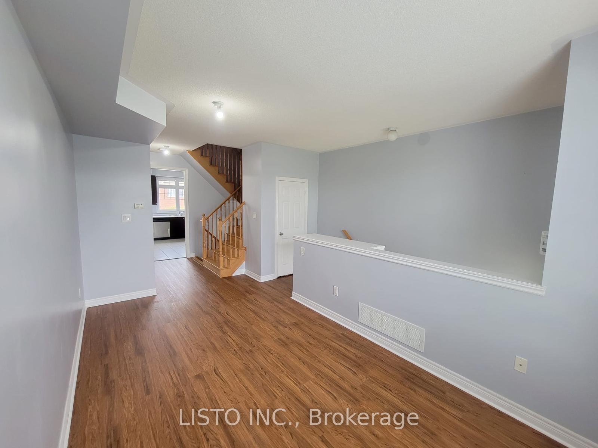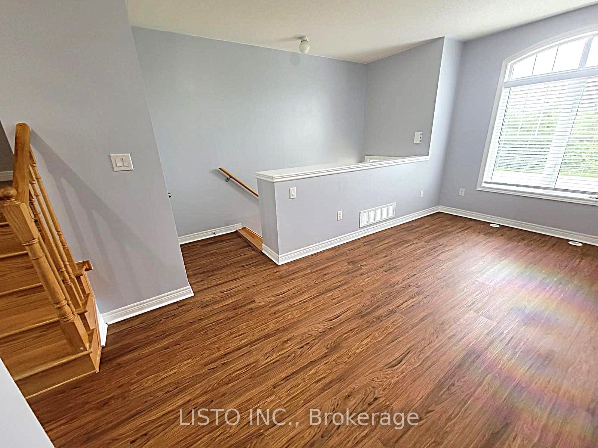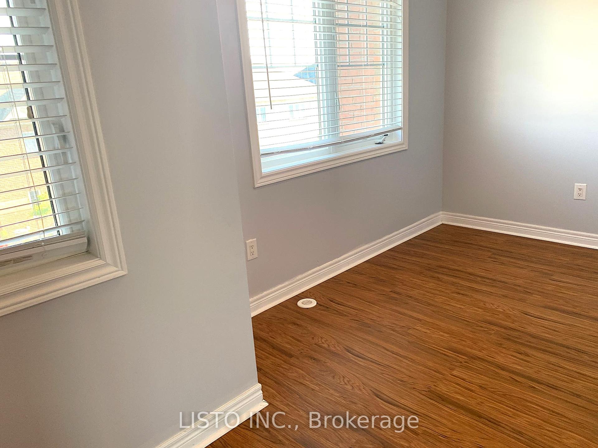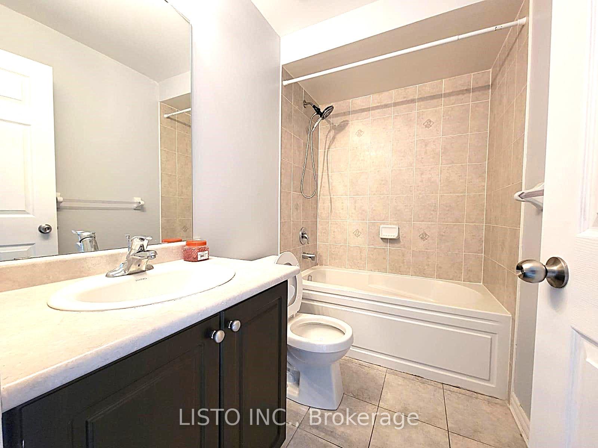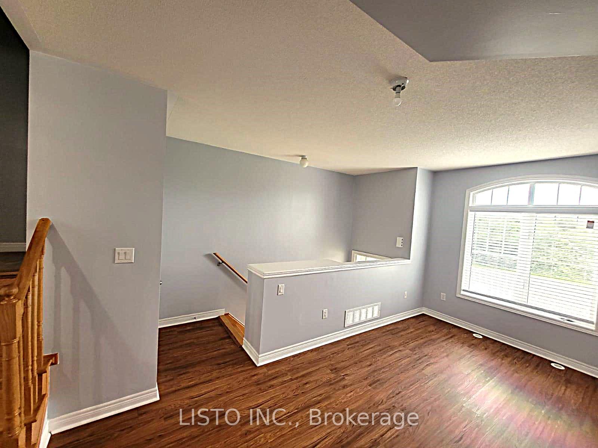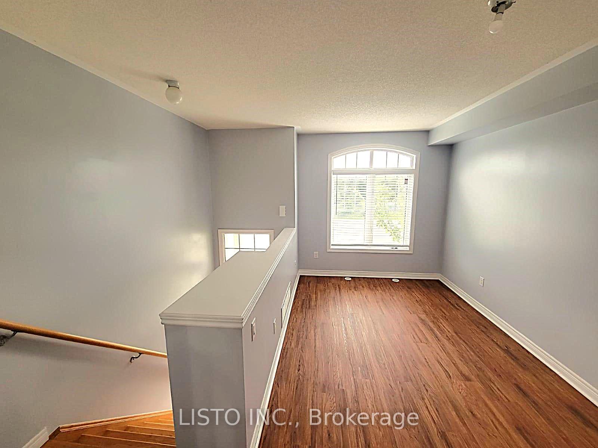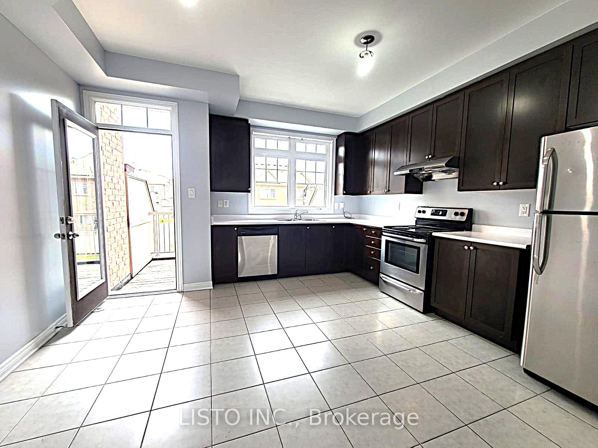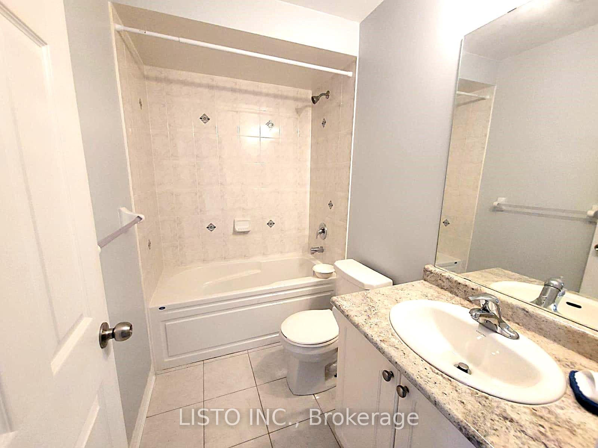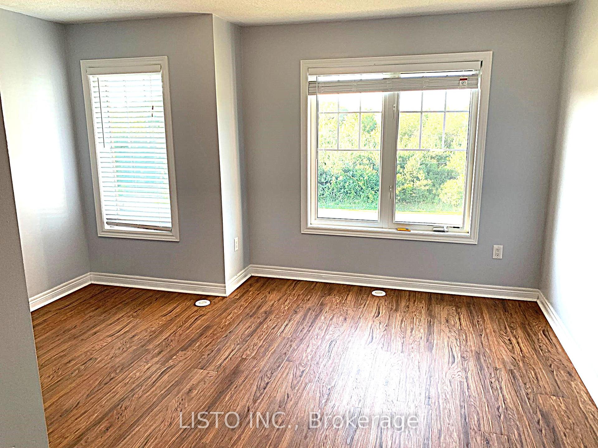$848,800
Available - For Sale
Listing ID: N12232367
21 Dundas Way , Markham, L6E 0R7, York
| Welcome to 21 Dundas Way an impeccably maintained freehold townhouse with a low monthly POTL fee, located in the vibrant and family-friendly Greensborough community of Markham. This sun-filled 2+1 bedroom, 4-bathroom home offers a thoughtfully designed and spacious layout, perfect for both everyday living and entertaining. The heart of the home is a stylish, modern kitchen featuring sleek stainless steel appliances, ample cabinetry, and a seamless flow to the bright dining area and walk-out deck ideal for enjoying quiet mornings coffees and evening drinks. Upstairs, you'll find two generously sized bedrooms, including a serene primary suite complete with a double door closet and a private 4-piece ensuite. The ground-level offers a sun filled bedroom, 3-piece bath and Washer/Dryer. Located just minutes from top-ranked schools, lush parks, the Mount Joy GO Station, and a wide array of shopping, dining, and everyday conveniences, this home truly offers the best of comfort, style, and location. Monthly POTL fee of $123.94 includes snow removal, garbage collection, and maintenance of common elements. |
| Price | $848,800 |
| Taxes: | $3497.58 |
| Occupancy: | Tenant |
| Address: | 21 Dundas Way , Markham, L6E 0R7, York |
| Directions/Cross Streets: | Major Mac & Markham Rd |
| Rooms: | 6 |
| Bedrooms: | 2 |
| Bedrooms +: | 1 |
| Family Room: | F |
| Basement: | None |
| Level/Floor | Room | Length(ft) | Width(ft) | Descriptions | |
| Room 1 | Second | Living Ro | 17.42 | 9.77 | Combined w/Dining, Open Concept, Large Window |
| Room 2 | Second | Dining Ro | 17.42 | 9.77 | Combined w/Living, Open Concept |
| Room 3 | Second | Kitchen | 13.45 | 13.09 | W/O To Deck, Stainless Steel Appl, Large Window |
| Room 4 | Third | Primary B | 13.45 | 12.79 | 4 Pc Ensuite, Double Closet, Large Window |
| Room 5 | Third | Bedroom 2 | 13.22 | 8.07 | Closet, Large Window |
| Room 6 | Main | Bedroom 3 | 9.02 | 8.1 | Large Window |
| Washroom Type | No. of Pieces | Level |
| Washroom Type 1 | 3 | Main |
| Washroom Type 2 | 2 | Second |
| Washroom Type 3 | 4 | Third |
| Washroom Type 4 | 4 | Third |
| Washroom Type 5 | 0 | |
| Washroom Type 6 | 3 | Main |
| Washroom Type 7 | 2 | Second |
| Washroom Type 8 | 4 | Third |
| Washroom Type 9 | 4 | Third |
| Washroom Type 10 | 0 |
| Total Area: | 0.00 |
| Property Type: | Att/Row/Townhouse |
| Style: | 3-Storey |
| Exterior: | Brick, Stone |
| Garage Type: | Attached |
| Drive Parking Spaces: | 1 |
| Pool: | None |
| Approximatly Square Footage: | 1100-1500 |
| CAC Included: | N |
| Water Included: | N |
| Cabel TV Included: | N |
| Common Elements Included: | N |
| Heat Included: | N |
| Parking Included: | N |
| Condo Tax Included: | N |
| Building Insurance Included: | N |
| Fireplace/Stove: | N |
| Heat Type: | Forced Air |
| Central Air Conditioning: | Central Air |
| Central Vac: | N |
| Laundry Level: | Syste |
| Ensuite Laundry: | F |
| Elevator Lift: | False |
| Sewers: | Sewer |
$
%
Years
This calculator is for demonstration purposes only. Always consult a professional
financial advisor before making personal financial decisions.
| Although the information displayed is believed to be accurate, no warranties or representations are made of any kind. |
| LISTO INC. |
|
|

Wally Islam
Real Estate Broker
Dir:
416-949-2626
Bus:
416-293-8500
Fax:
905-913-8585
| Book Showing | Email a Friend |
Jump To:
At a Glance:
| Type: | Freehold - Att/Row/Townhouse |
| Area: | York |
| Municipality: | Markham |
| Neighbourhood: | Greensborough |
| Style: | 3-Storey |
| Tax: | $3,497.58 |
| Beds: | 2+1 |
| Baths: | 4 |
| Fireplace: | N |
| Pool: | None |
Locatin Map:
Payment Calculator:
