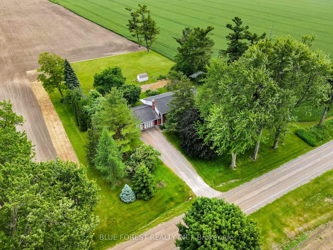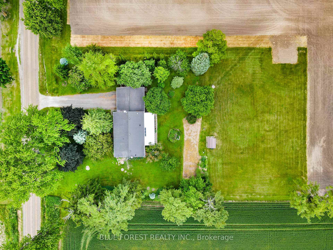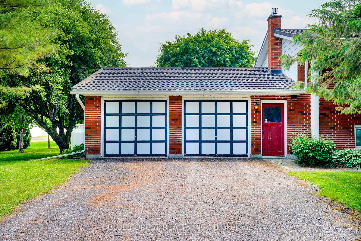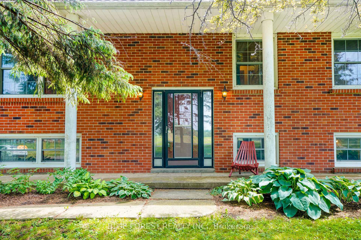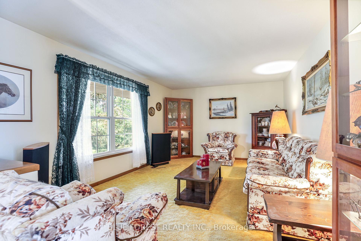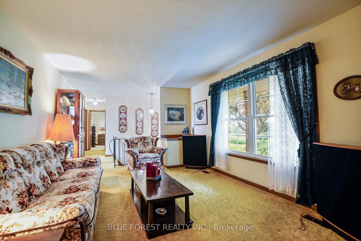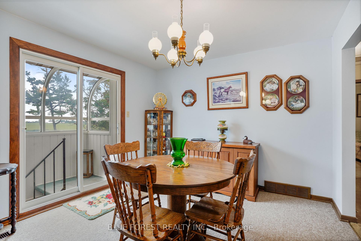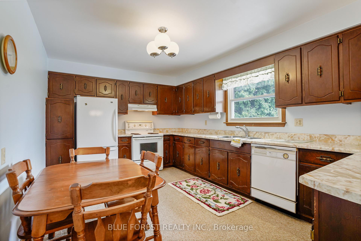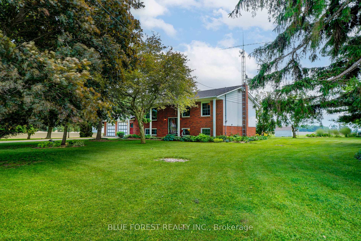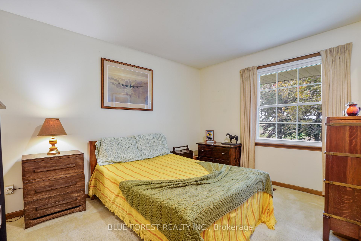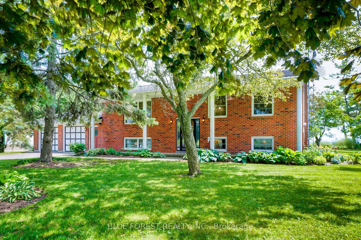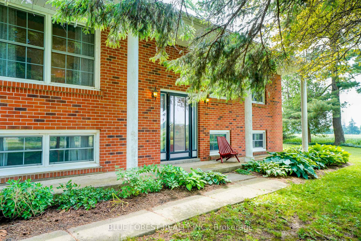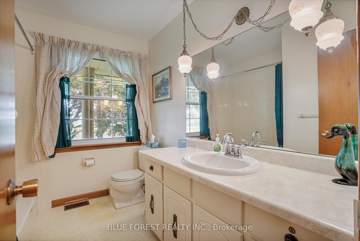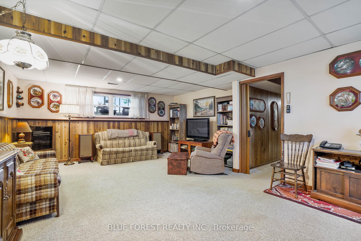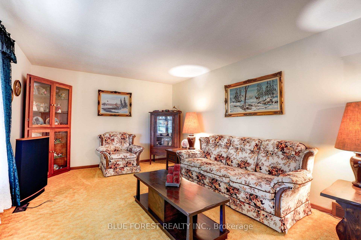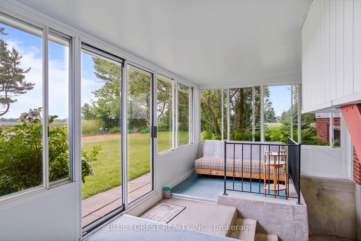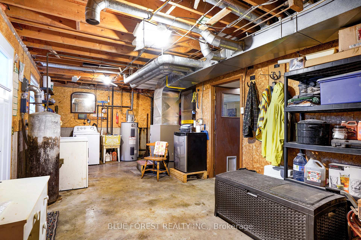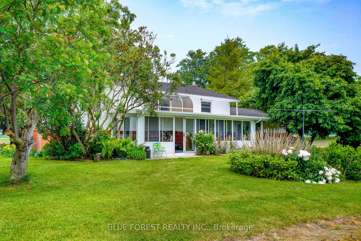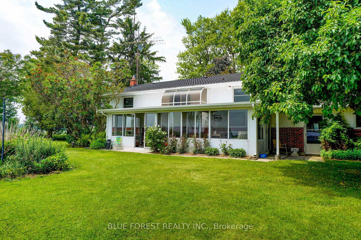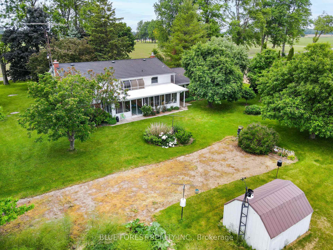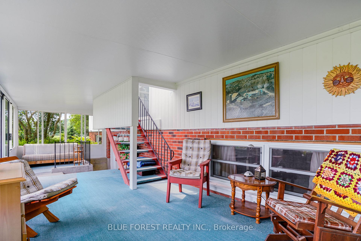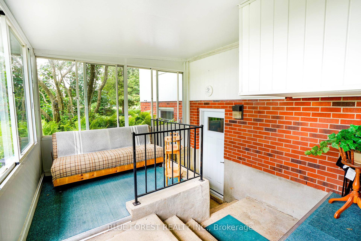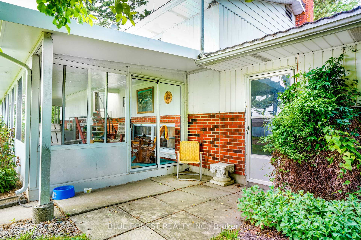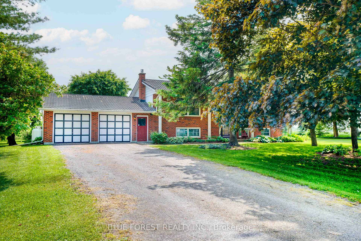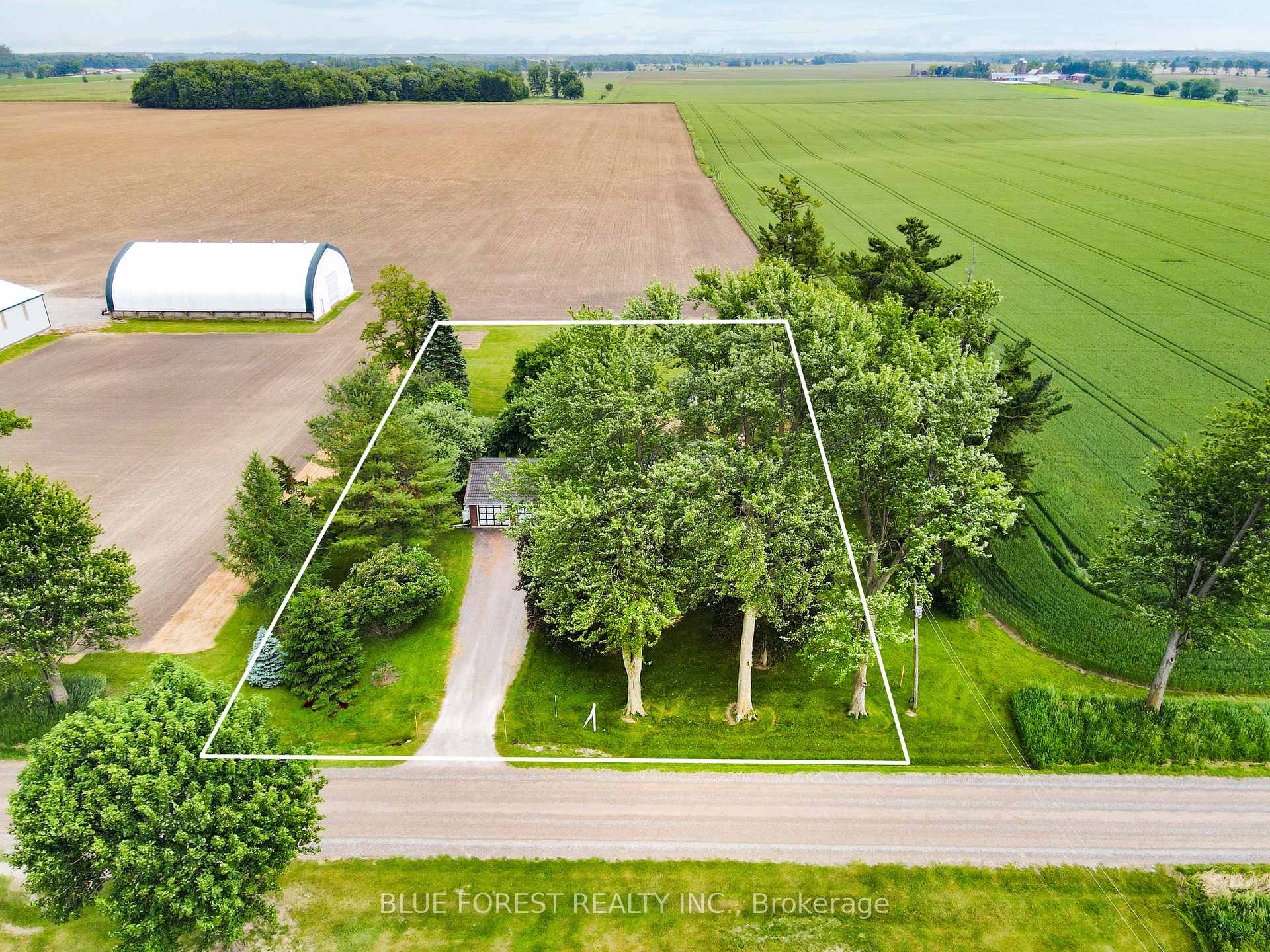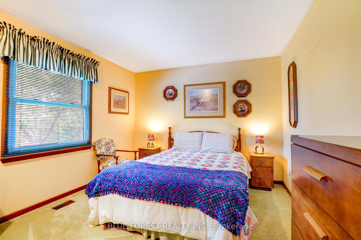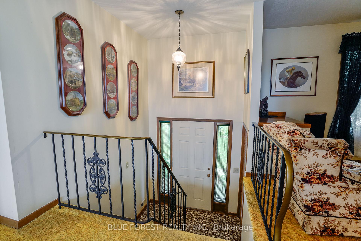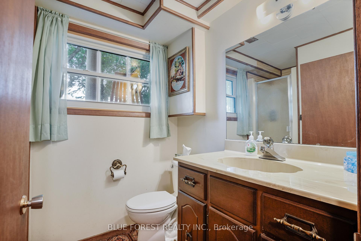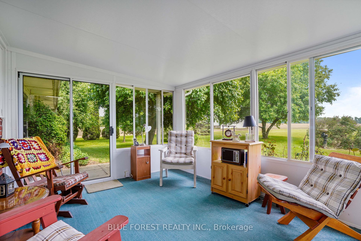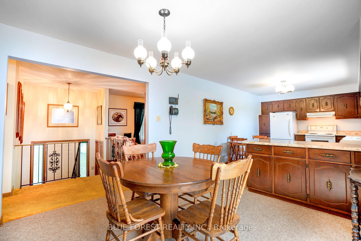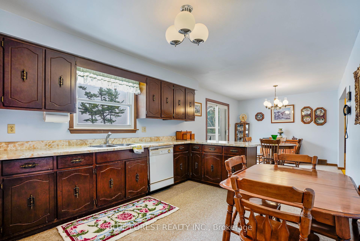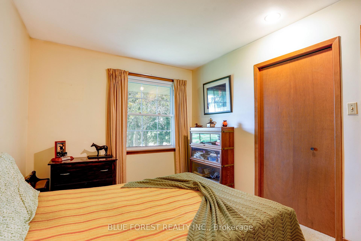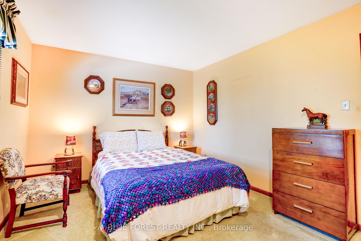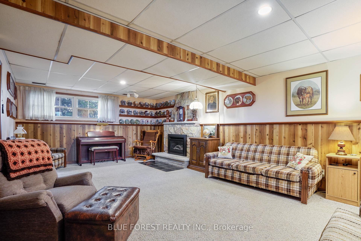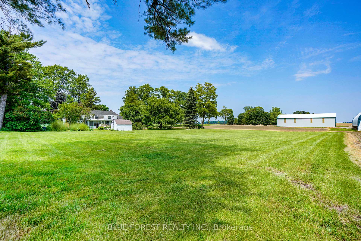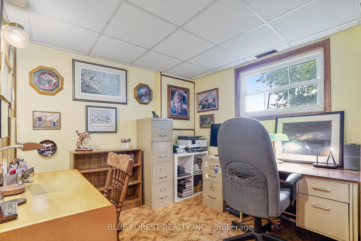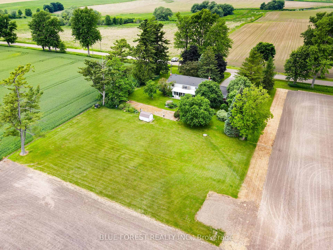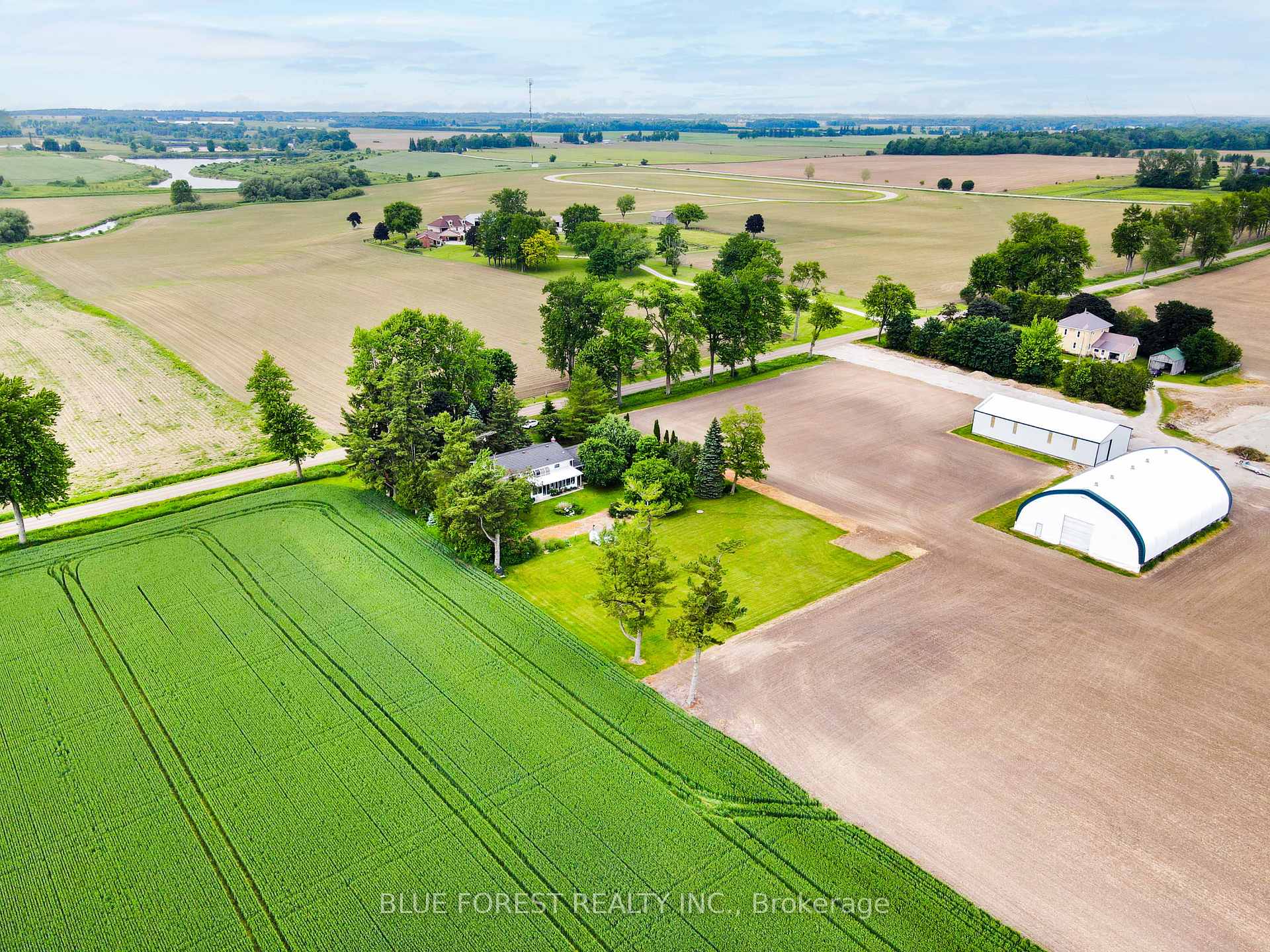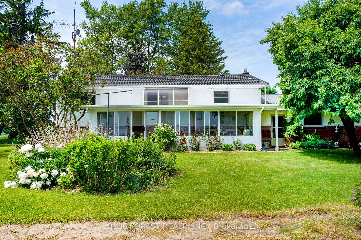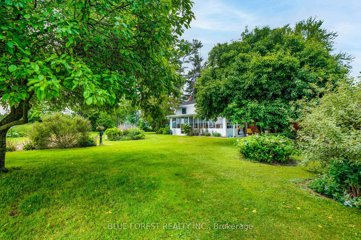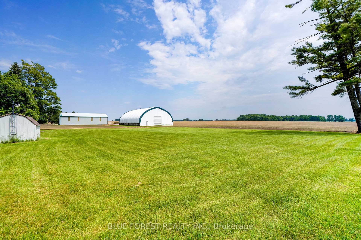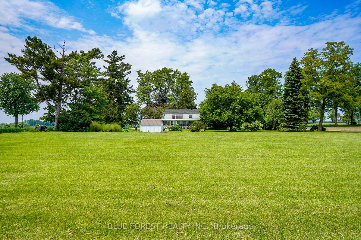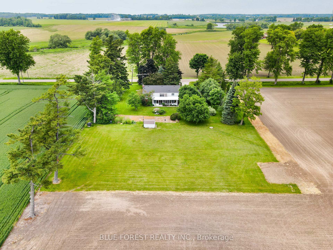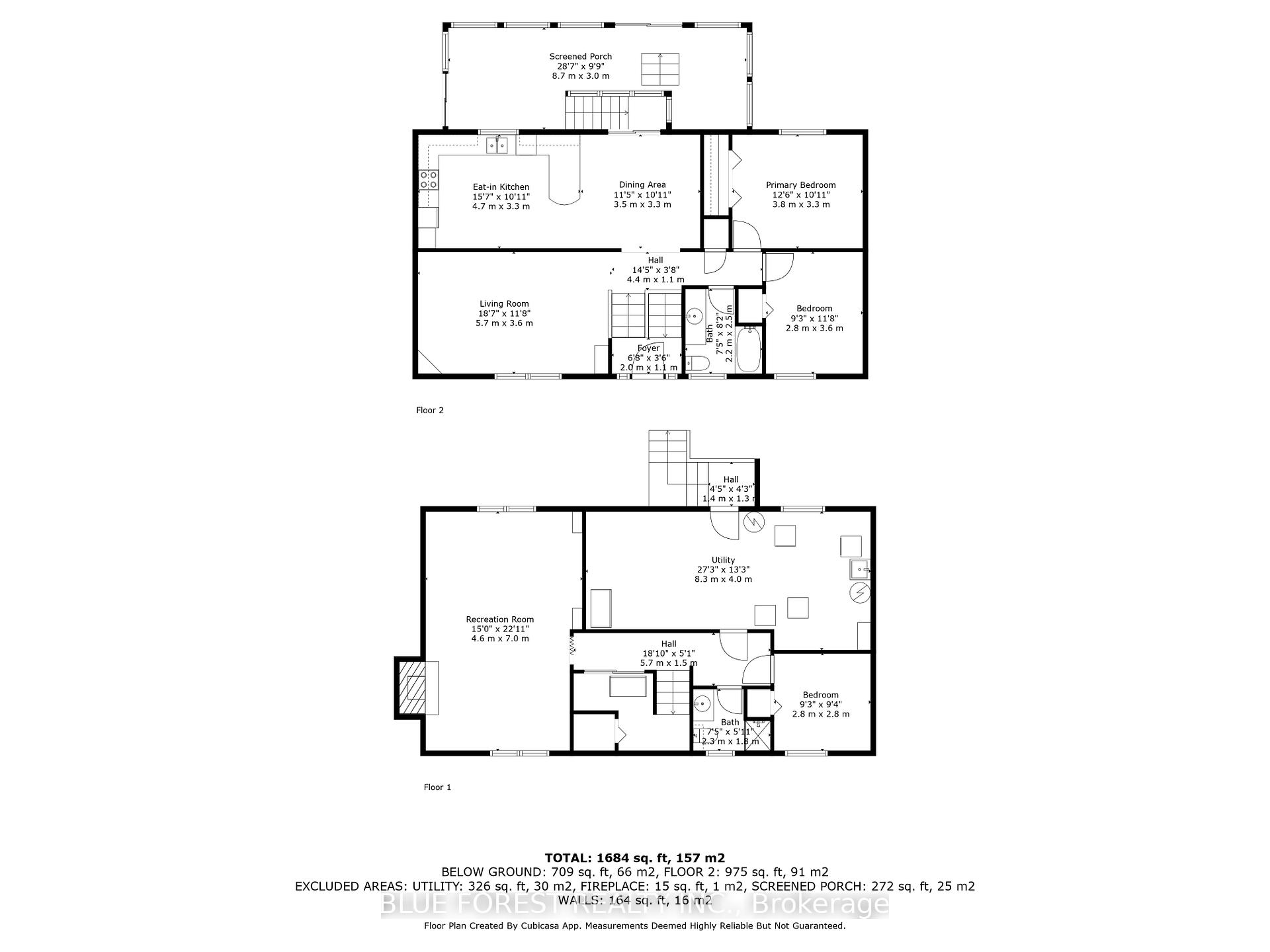$675,000
Available - For Sale
Listing ID: X12221777
14683 Fourteen Mile Road , Middlesex Centre, N0M 1P0, Middlesex
| Welcome to 14683 Fourteen Mile Road in Denfield. This raised ranch sits on a private 0.86-acre lot surrounded by mature trees and beautiful perennials. The main floor offers two bedrooms, a 4-piece bath, and a bright living, dining, and kitchen space. Both the main and lower levels have walkouts to a ground-level sunroom with a new metal roof and ceiling (2023), providing a great spot to relax year-round.The lower level features a large rec room with a fireplace, a home office, a 3-piece bath, and a laundry/utility room with plenty of storage. Heating is provided by a geothermal forced air system, and the water heater is owned. The septic was last pumped in fall 2024.An attached, extra-wide two-car garage offers plenty of space for vehicles and storage. If you're looking for quiet country living with space to spread out, this is a great opportunity. |
| Price | $675,000 |
| Taxes: | $4600.00 |
| Assessment Year: | 2024 |
| Occupancy: | Vacant |
| Address: | 14683 Fourteen Mile Road , Middlesex Centre, N0M 1P0, Middlesex |
| Directions/Cross Streets: | Richmond and Fourteen Mile |
| Rooms: | 5 |
| Rooms +: | 2 |
| Bedrooms: | 2 |
| Bedrooms +: | 1 |
| Family Room: | F |
| Basement: | Full, Partially Fi |
| Level/Floor | Room | Length(ft) | Width(ft) | Descriptions | |
| Room 1 | Main | Living Ro | 18.7 | 11.81 | |
| Room 2 | Main | Dining Ro | 11.48 | 10.82 | |
| Room 3 | Main | Kitchen | 15.42 | 10.82 | |
| Room 4 | Main | Bedroom | 9.18 | 11.81 | |
| Room 5 | Main | Bedroom 2 | 12.46 | 10.82 | |
| Room 6 | Lower | Recreatio | 15.09 | 22.96 | |
| Room 7 | Lower | Office | 9.18 | 9.18 | |
| Room 8 | Lower | Sunroom | 28.54 | 9.84 | |
| Room 9 | Lower | Utility R | 27.22 | 13.12 |
| Washroom Type | No. of Pieces | Level |
| Washroom Type 1 | 3 | Lower |
| Washroom Type 2 | 4 | Main |
| Washroom Type 3 | 0 | |
| Washroom Type 4 | 0 | |
| Washroom Type 5 | 0 | |
| Washroom Type 6 | 3 | Lower |
| Washroom Type 7 | 4 | Main |
| Washroom Type 8 | 0 | |
| Washroom Type 9 | 0 | |
| Washroom Type 10 | 0 |
| Total Area: | 0.00 |
| Property Type: | Detached |
| Style: | Bungalow-Raised |
| Exterior: | Brick |
| Garage Type: | Attached |
| (Parking/)Drive: | Private |
| Drive Parking Spaces: | 4 |
| Park #1 | |
| Parking Type: | Private |
| Park #2 | |
| Parking Type: | Private |
| Pool: | None |
| Approximatly Square Footage: | 700-1100 |
| CAC Included: | N |
| Water Included: | N |
| Cabel TV Included: | N |
| Common Elements Included: | N |
| Heat Included: | N |
| Parking Included: | N |
| Condo Tax Included: | N |
| Building Insurance Included: | N |
| Fireplace/Stove: | Y |
| Heat Type: | Forced Air |
| Central Air Conditioning: | Other |
| Central Vac: | N |
| Laundry Level: | Syste |
| Ensuite Laundry: | F |
| Sewers: | Septic |
| Water: | Drilled W |
| Water Supply Types: | Drilled Well |
$
%
Years
This calculator is for demonstration purposes only. Always consult a professional
financial advisor before making personal financial decisions.
| Although the information displayed is believed to be accurate, no warranties or representations are made of any kind. |
| BLUE FOREST REALTY INC. |
|
|

Wally Islam
Real Estate Broker
Dir:
416-949-2626
Bus:
416-293-8500
Fax:
905-913-8585
| Virtual Tour | Book Showing | Email a Friend |
Jump To:
At a Glance:
| Type: | Freehold - Detached |
| Area: | Middlesex |
| Municipality: | Middlesex Centre |
| Neighbourhood: | Denfield |
| Style: | Bungalow-Raised |
| Tax: | $4,600 |
| Beds: | 2+1 |
| Baths: | 2 |
| Fireplace: | Y |
| Pool: | None |
Locatin Map:
Payment Calculator:
