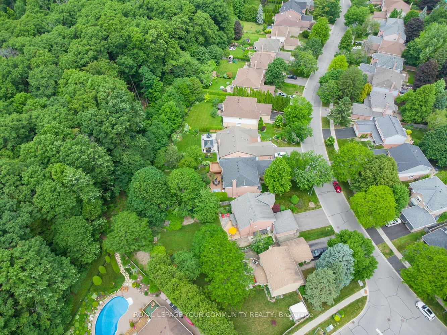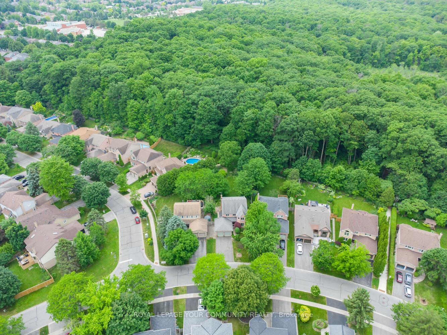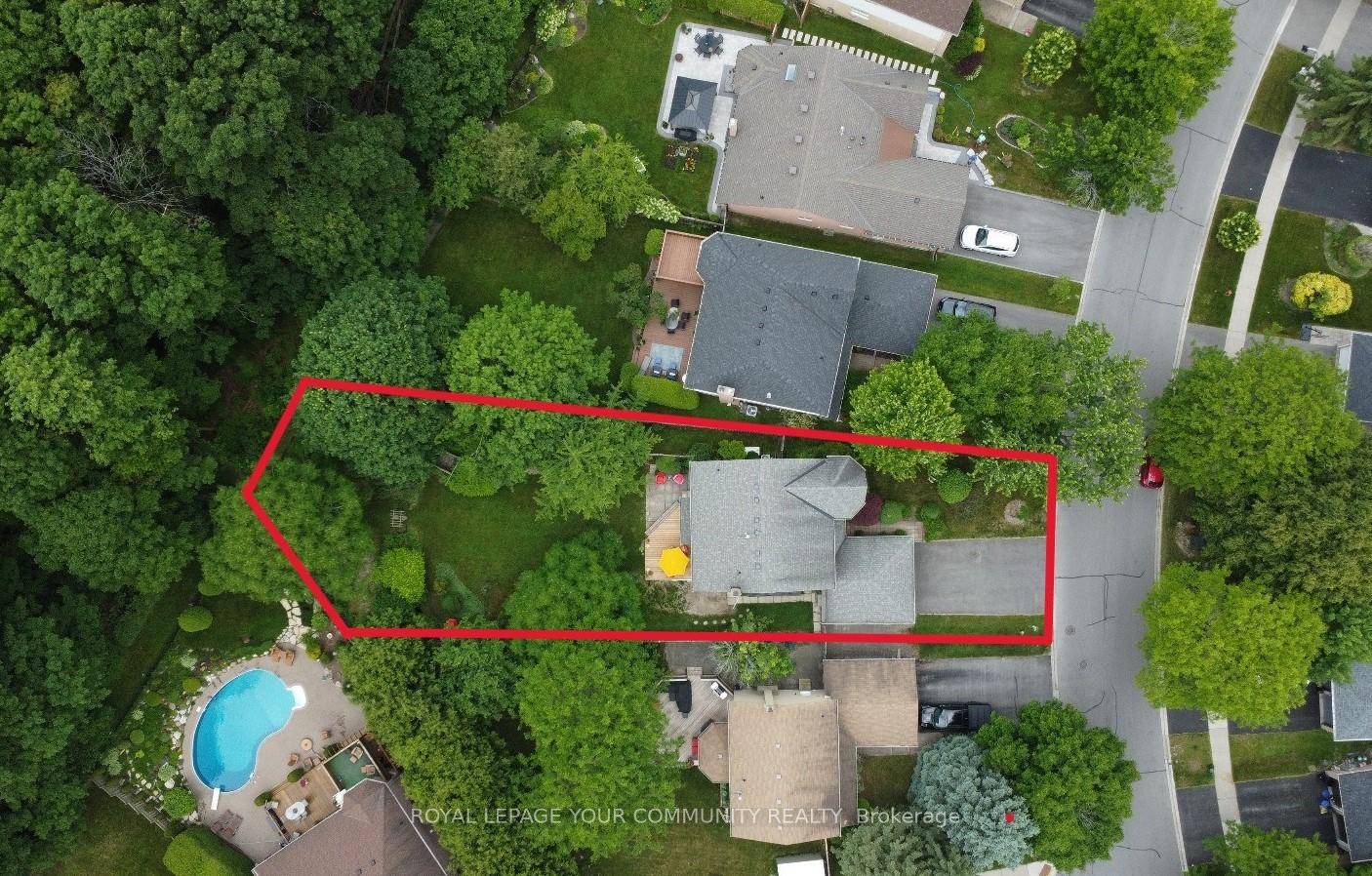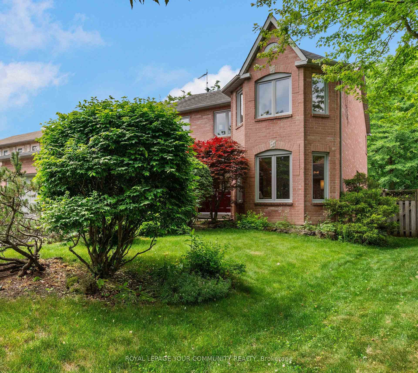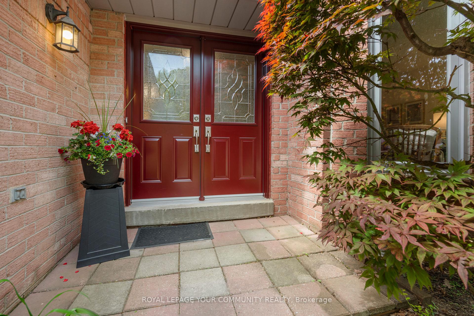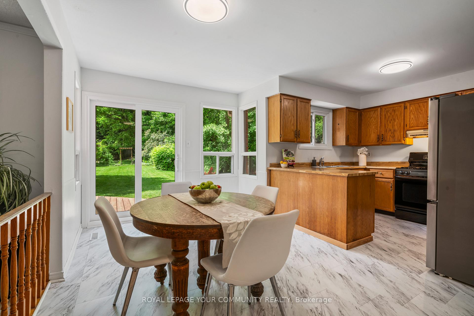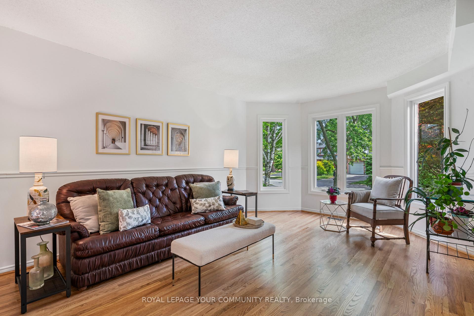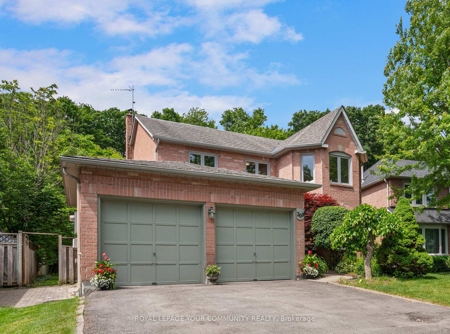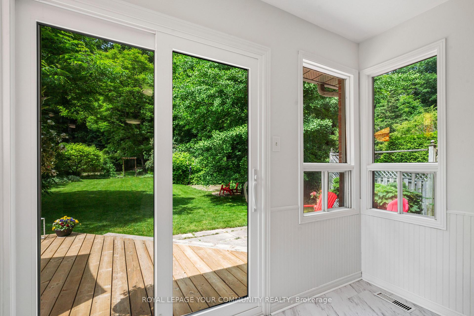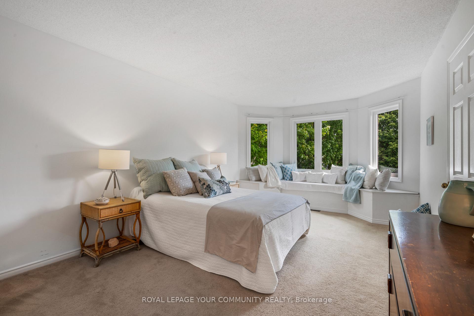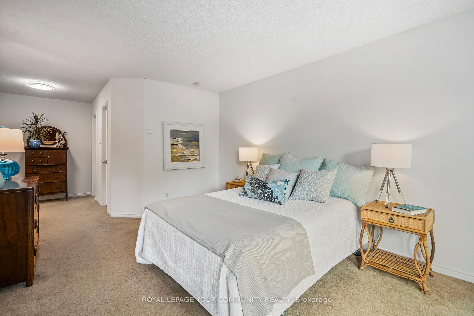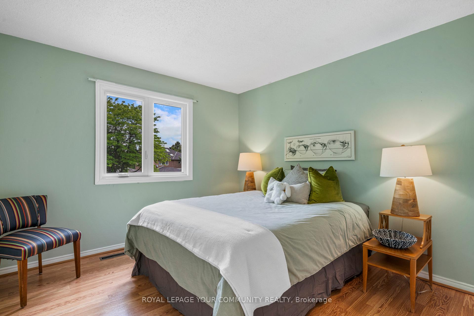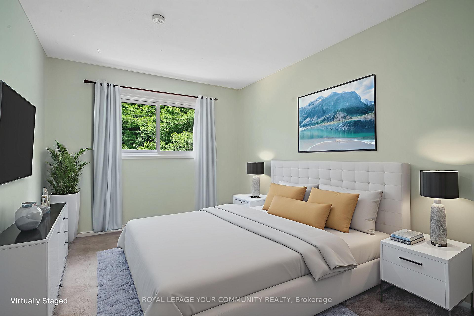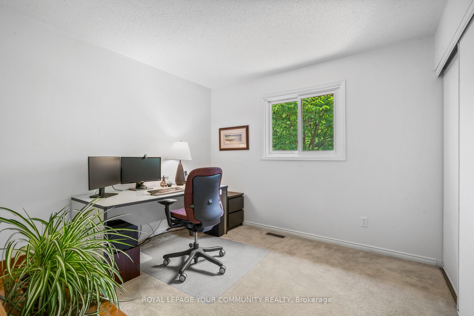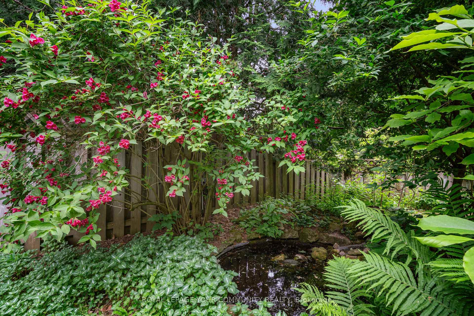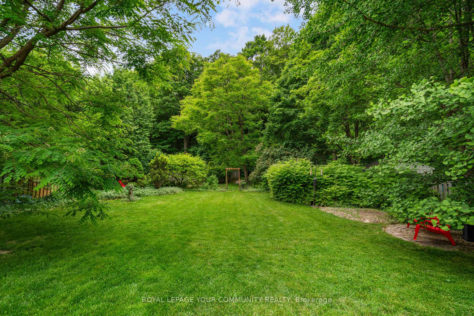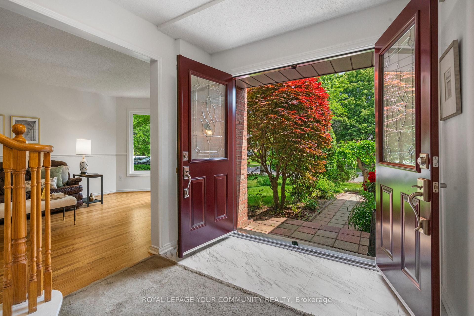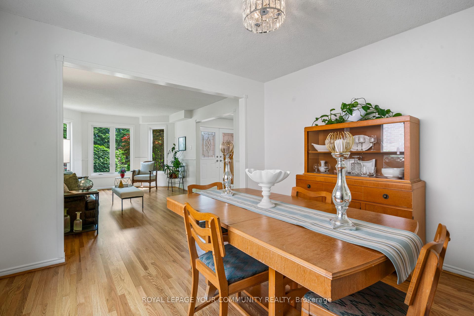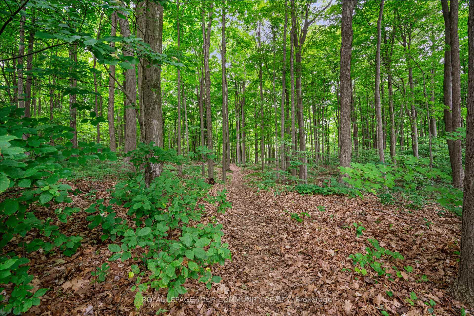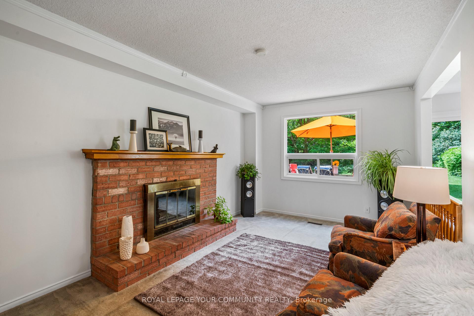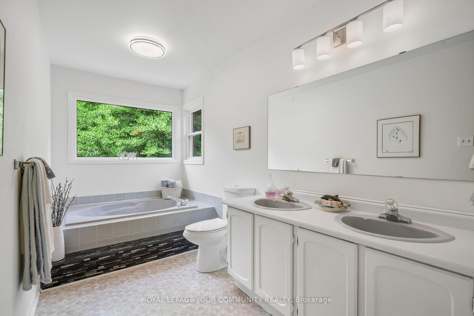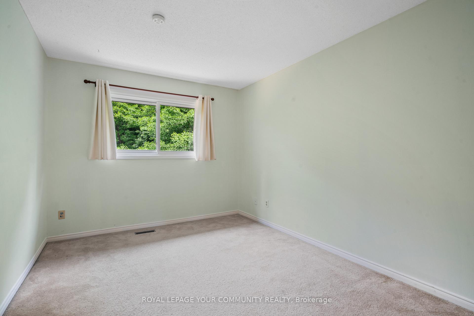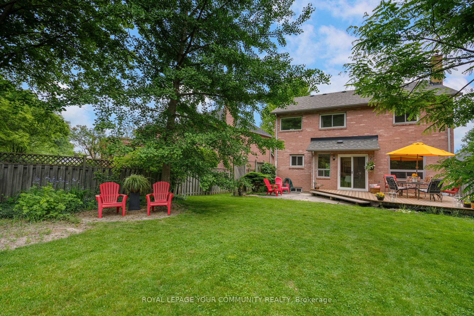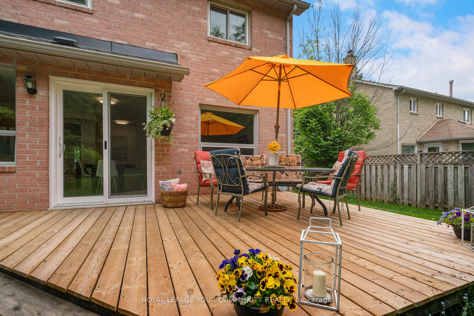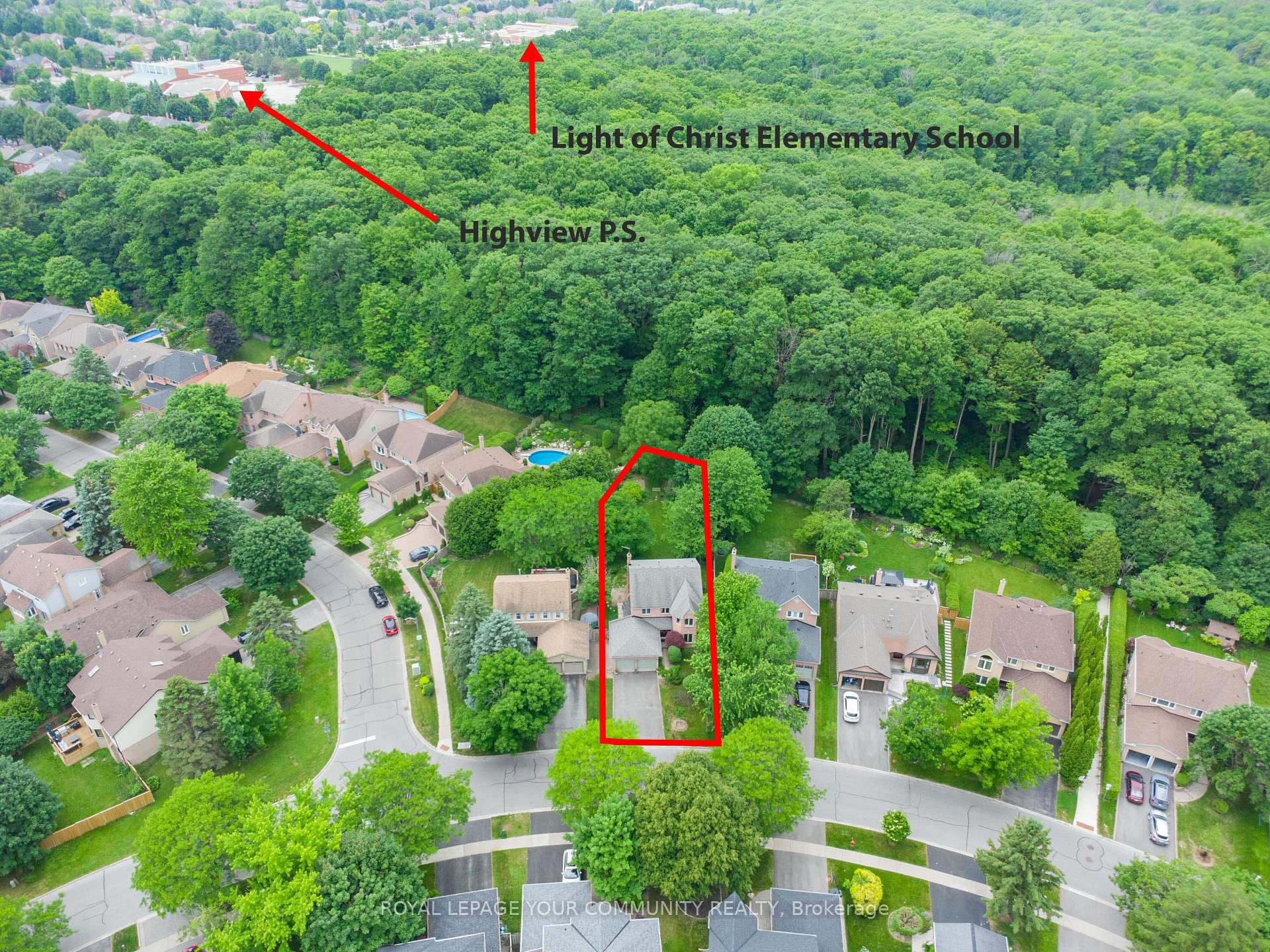$1,480,000
Available - For Sale
Listing ID: N12232594
209 Tamarac Trai , Aurora, L4G 5V9, York
| A Rare Opportunity in Aurora Highlands backing onto the ~64 acres of conservation/regulated Case Woodlot! Welcome to a superior, deep lot with glorious western exposure in an exceptional location in the heart of one of Aurora's most sought-after family neighborhoods. This thoughtfully maintained and updated 4-bedroom home includes convenient main floor laundry with direct garage access & is set on a deep, pool-sized lot complete with fishpond, ample space for flower, vegetable & fruit gardens. The property backs onto the expansive Case Woodlot offering a rare blend of suburban living and natural beauty. Enjoy direct access from your back gate to a peaceful network of trails and mature forest, ideal for year-round walks, family adventures, and tranquil escapes into nature. Located just a short walk to Highview Public School and Light of Christ Catholic Elementary, and with easy access to Bathurst Street, Hwy 400, and public transit along Henderson Drive, this home is perfectly positioned for both families and commuters. Cared for by the same owners for nearly 30 years, this property presents a rare chance to put down roots in a serene, family-friendly community, with nature at your doorstep and every convenience nearby. See full list of features. Don't miss your chance to own this exceptional piece of Aurora Highlands! *** SEE MULTIMEDIA / VIRTUAL TOUR *** |
| Price | $1,480,000 |
| Taxes: | $6977.33 |
| Assessment Year: | 2024 |
| Occupancy: | Owner |
| Address: | 209 Tamarac Trai , Aurora, L4G 5V9, York |
| Directions/Cross Streets: | Henderson Dr. & Tamarac Trail |
| Rooms: | 9 |
| Rooms +: | 3 |
| Bedrooms: | 4 |
| Bedrooms +: | 0 |
| Family Room: | T |
| Basement: | Partially Fi |
| Level/Floor | Room | Length(ft) | Width(ft) | Descriptions | |
| Room 1 | Ground | Foyer | 5.58 | 7.74 | Staircase, Closet |
| Room 2 | Ground | Living Ro | 15.42 | 11.41 | Hardwood Floor, Large Window |
| Room 3 | Ground | Dining Ro | 11.25 | 11.41 | Hardwood Floor, Large Window |
| Room 4 | Ground | Family Ro | 17.42 | 10.82 | Fireplace, Sunken Room |
| Room 5 | Ground | Kitchen | 10.17 | 16.33 | Eat-in Kitchen, B/I Appliances, W/O To Deck |
| Room 6 | Ground | Powder Ro | 4.66 | 5.25 | |
| Room 7 | Second | Primary B | 14.14 | 11.41 | 5 Pc Ensuite, Walk-In Closet(s) |
| Room 8 | Second | Bedroom 2 | 10.92 | 10.82 | Laminate, Closet |
| Room 9 | Second | Bedroom 3 | 12.4 | 9.68 | Closet, Window, Broadloom |
| Room 10 | Second | Bedroom 4 | 11.09 | 10.23 | Closet, Window, Broadloom |
| Room 11 | Basement | Recreatio | 22.24 | 9.68 | 3 Pc Bath |
| Room 12 | Basement | Office | 16.5 | 6.76 | |
| Room 13 | Basement | Other | 14.4 | 8.17 | |
| Room 14 | Ground | Laundry | Access To Garage, Side Door, Laundry Sink |
| Washroom Type | No. of Pieces | Level |
| Washroom Type 1 | 5 | Second |
| Washroom Type 2 | 4 | Second |
| Washroom Type 3 | 2 | Ground |
| Washroom Type 4 | 3 | Basement |
| Washroom Type 5 | 0 | |
| Washroom Type 6 | 5 | Second |
| Washroom Type 7 | 4 | Second |
| Washroom Type 8 | 2 | Ground |
| Washroom Type 9 | 3 | Basement |
| Washroom Type 10 | 0 |
| Total Area: | 0.00 |
| Property Type: | Detached |
| Style: | 2-Storey |
| Exterior: | Brick |
| Garage Type: | Attached |
| (Parking/)Drive: | Private |
| Drive Parking Spaces: | 4 |
| Park #1 | |
| Parking Type: | Private |
| Park #2 | |
| Parking Type: | Private |
| Pool: | None |
| Approximatly Square Footage: | 2000-2500 |
| Property Features: | Fenced Yard, Golf |
| CAC Included: | N |
| Water Included: | N |
| Cabel TV Included: | N |
| Common Elements Included: | N |
| Heat Included: | N |
| Parking Included: | N |
| Condo Tax Included: | N |
| Building Insurance Included: | N |
| Fireplace/Stove: | Y |
| Heat Type: | Forced Air |
| Central Air Conditioning: | Central Air |
| Central Vac: | N |
| Laundry Level: | Syste |
| Ensuite Laundry: | F |
| Sewers: | Sewer |
$
%
Years
This calculator is for demonstration purposes only. Always consult a professional
financial advisor before making personal financial decisions.
| Although the information displayed is believed to be accurate, no warranties or representations are made of any kind. |
| ROYAL LEPAGE YOUR COMMUNITY REALTY |
|
|

Wally Islam
Real Estate Broker
Dir:
416-949-2626
Bus:
416-293-8500
Fax:
905-913-8585
| Virtual Tour | Book Showing | Email a Friend |
Jump To:
At a Glance:
| Type: | Freehold - Detached |
| Area: | York |
| Municipality: | Aurora |
| Neighbourhood: | Aurora Highlands |
| Style: | 2-Storey |
| Tax: | $6,977.33 |
| Beds: | 4 |
| Baths: | 4 |
| Fireplace: | Y |
| Pool: | None |
Locatin Map:
Payment Calculator:
