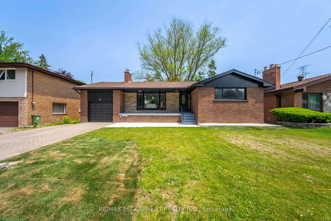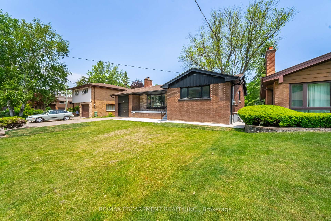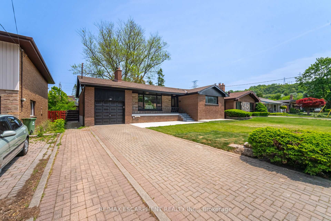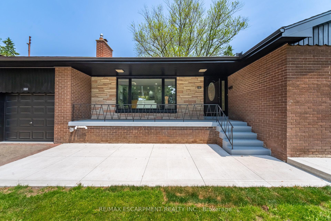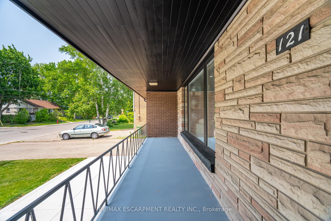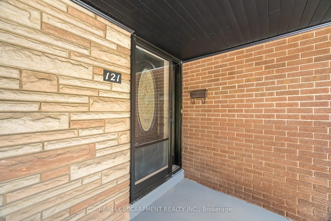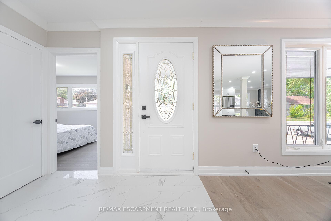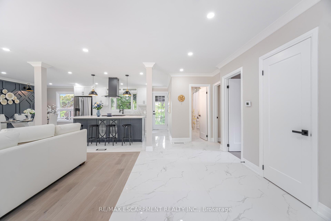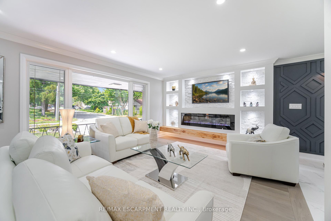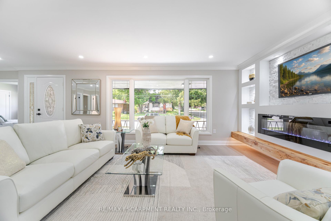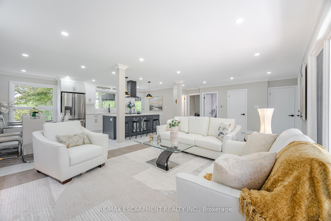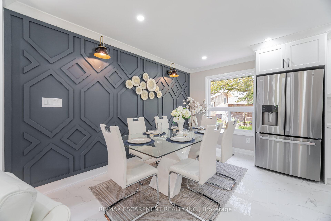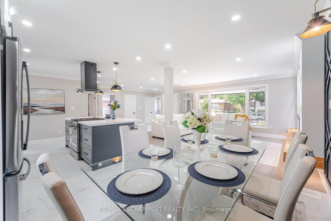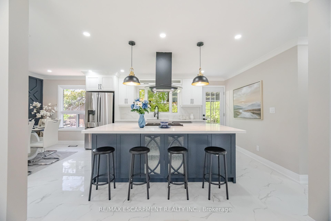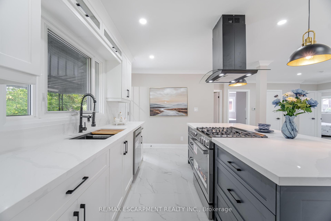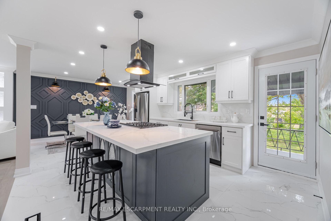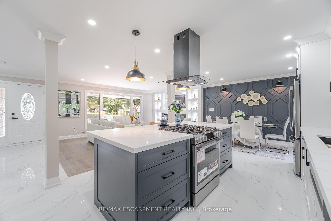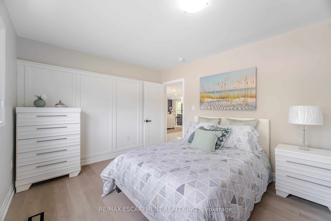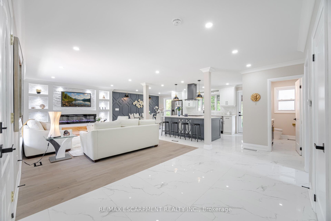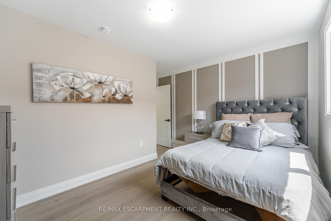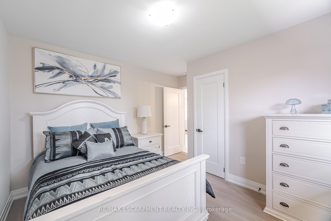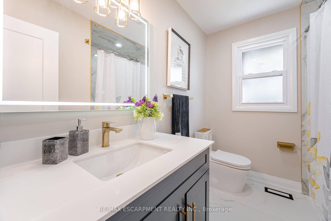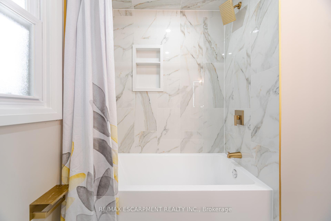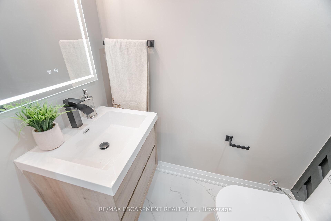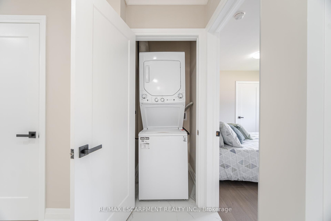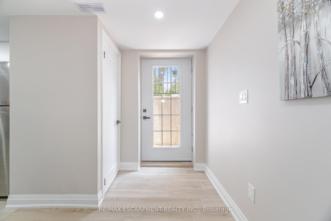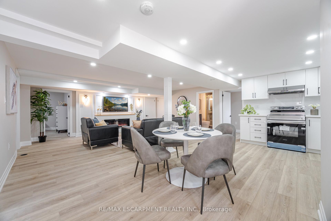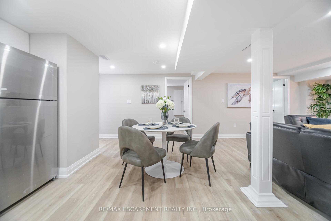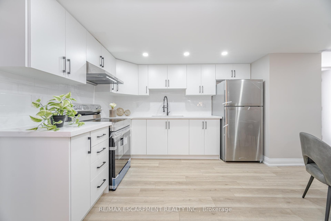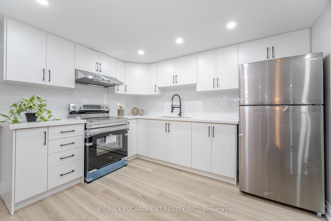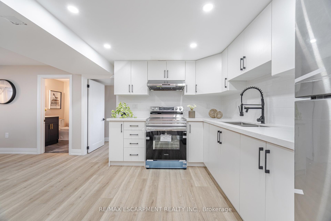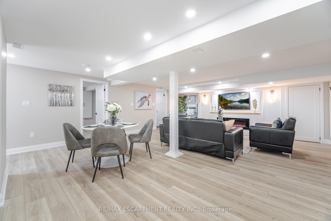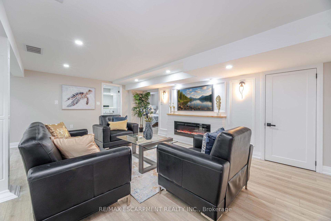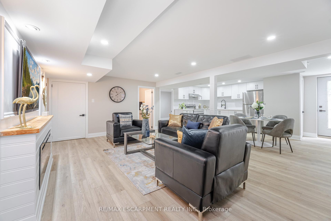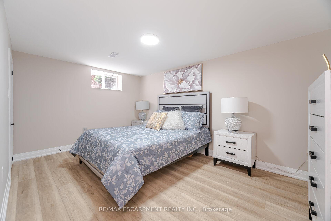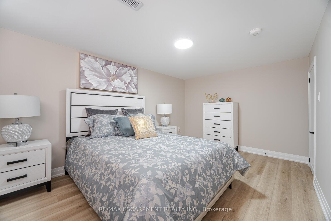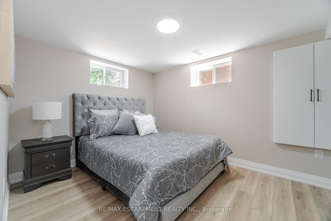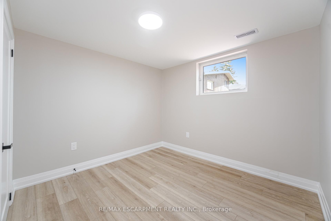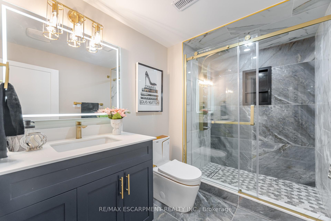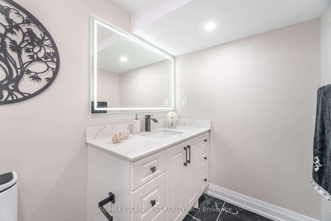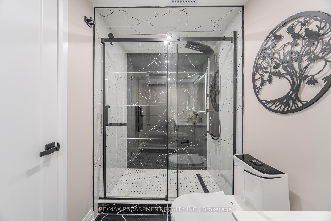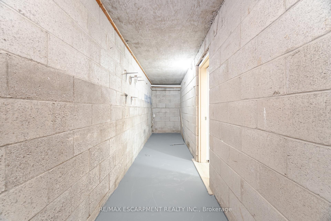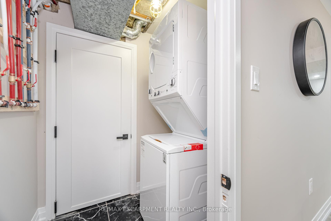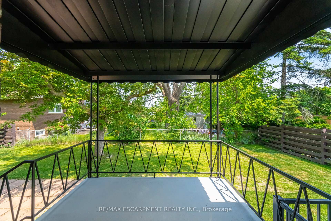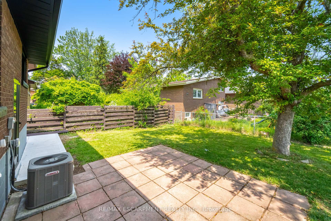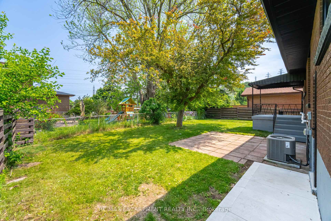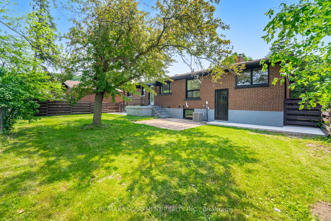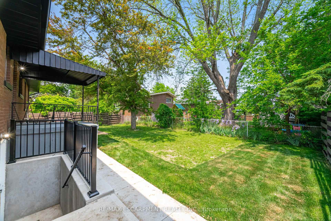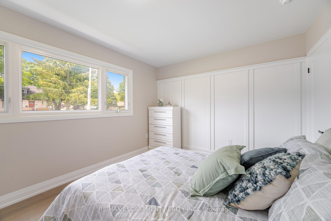$1,049,900
Available - For Sale
Listing ID: X12232573
121 Lower Horning Road , Hamilton, L8S 3G8, Hamilton
| This beautifully renovated legal duplex offers outstanding value and versatility in one of Hamilton's most sought-after locations. The main floor boasts a spacious layout with 3 generous bedrooms and 1.5 baths, featuring a modern designer vanity. The bright, fully finished legal basement suite includes 3 additional bedrooms, 2 full bathrooms, a separate entrance, and its own **dedicated laundry**perfect for extended family or as a high-income rental unit.Recent upgrades include: Two separate 100 AMP electrical panels, 1-inch upgraded water line, Brand-new stainless steel appliances. Located on a quiet, family-friendly street with stunning escarpment views, this home is just minutes from the highway, McMaster University, and McMaster Hospital. Whether you're looking for a forever home or a smart investment opportunity, this property checks all the boxes. |
| Price | $1,049,900 |
| Taxes: | $6332.88 |
| Assessment Year: | 2025 |
| Occupancy: | Vacant |
| Address: | 121 Lower Horning Road , Hamilton, L8S 3G8, Hamilton |
| Directions/Cross Streets: | Whitney |
| Rooms: | 8 |
| Rooms +: | 8 |
| Bedrooms: | 3 |
| Bedrooms +: | 3 |
| Family Room: | F |
| Basement: | Separate Ent, Full |
| Level/Floor | Room | Length(ft) | Width(ft) | Descriptions | |
| Room 1 | Main | Living Ro | 25.98 | 12.89 | |
| Room 2 | Main | Kitchen | 12.07 | 11.48 | |
| Room 3 | Main | Dining Ro | 12.07 | 10.27 | |
| Room 4 | Main | Bedroom | 15.58 | 10.5 | |
| Room 5 | Main | Bedroom 2 | 12.07 | 8.99 | |
| Room 6 | Main | Bedroom 3 | 12.07 | 11.78 | |
| Room 7 | Main | Bathroom | 8.27 | 6.07 | 3 Pc Bath |
| Room 8 | Main | Bathroom | 3.18 | 5.67 | 2 Pc Bath |
| Room 9 | Main | Laundry | 3.08 | 2.1 | |
| Room 10 | Basement | Living Ro | 19.09 | 12.27 | |
| Room 11 | Basement | Kitchen | 19.09 | 11.87 | |
| Room 12 | Basement | Bedroom | 11.28 | 9.38 | |
| Room 13 | Basement | Bedroom 2 | 14.79 | 9.09 | |
| Room 14 | Basement | Bedroom 3 | 18.07 | 9.28 | |
| Room 15 | Basement | Bathroom | 9.77 | 5.08 | 3 Pc Bath |
| Washroom Type | No. of Pieces | Level |
| Washroom Type 1 | 3 | Main |
| Washroom Type 2 | 2 | Main |
| Washroom Type 3 | 3 | Basement |
| Washroom Type 4 | 0 | |
| Washroom Type 5 | 0 | |
| Washroom Type 6 | 3 | Main |
| Washroom Type 7 | 2 | Main |
| Washroom Type 8 | 3 | Basement |
| Washroom Type 9 | 0 | |
| Washroom Type 10 | 0 |
| Total Area: | 0.00 |
| Approximatly Age: | 51-99 |
| Property Type: | Detached |
| Style: | Bungalow |
| Exterior: | Brick |
| Garage Type: | Attached |
| (Parking/)Drive: | Private |
| Drive Parking Spaces: | 2 |
| Park #1 | |
| Parking Type: | Private |
| Park #2 | |
| Parking Type: | Private |
| Pool: | None |
| Approximatly Age: | 51-99 |
| Approximatly Square Footage: | 1100-1500 |
| Property Features: | Hospital, Library |
| CAC Included: | N |
| Water Included: | N |
| Cabel TV Included: | N |
| Common Elements Included: | N |
| Heat Included: | N |
| Parking Included: | N |
| Condo Tax Included: | N |
| Building Insurance Included: | N |
| Fireplace/Stove: | Y |
| Heat Type: | Forced Air |
| Central Air Conditioning: | Central Air |
| Central Vac: | N |
| Laundry Level: | Syste |
| Ensuite Laundry: | F |
| Sewers: | Sewer |
$
%
Years
This calculator is for demonstration purposes only. Always consult a professional
financial advisor before making personal financial decisions.
| Although the information displayed is believed to be accurate, no warranties or representations are made of any kind. |
| RE/MAX ESCARPMENT REALTY INC. |
|
|

Wally Islam
Real Estate Broker
Dir:
416-949-2626
Bus:
416-293-8500
Fax:
905-913-8585
| Virtual Tour | Book Showing | Email a Friend |
Jump To:
At a Glance:
| Type: | Freehold - Detached |
| Area: | Hamilton |
| Municipality: | Hamilton |
| Neighbourhood: | Ainslie Wood |
| Style: | Bungalow |
| Approximate Age: | 51-99 |
| Tax: | $6,332.88 |
| Beds: | 3+3 |
| Baths: | 4 |
| Fireplace: | Y |
| Pool: | None |
Locatin Map:
Payment Calculator:

