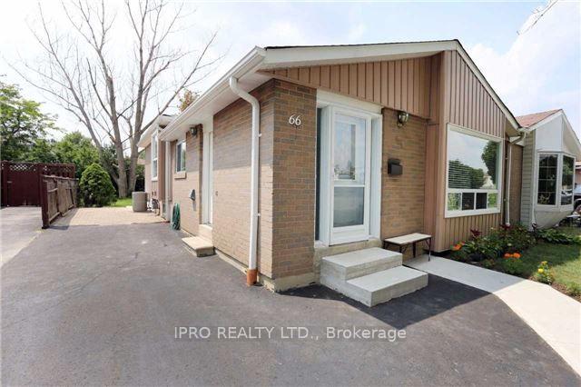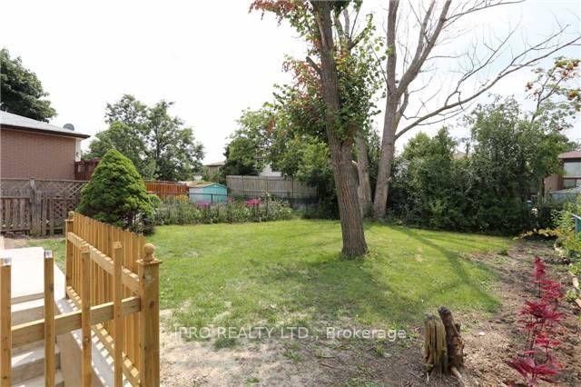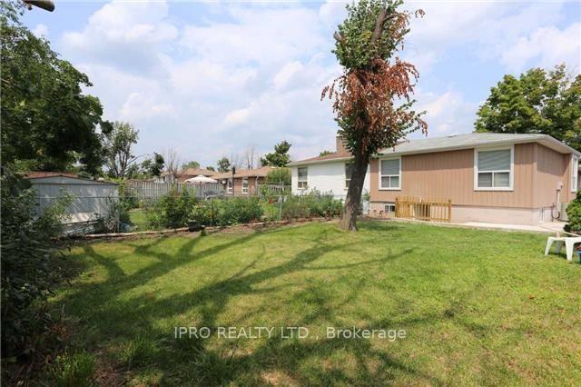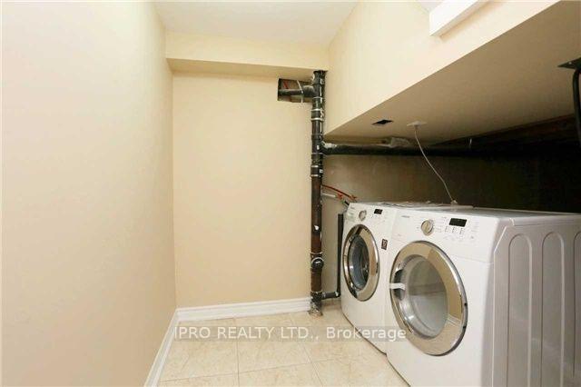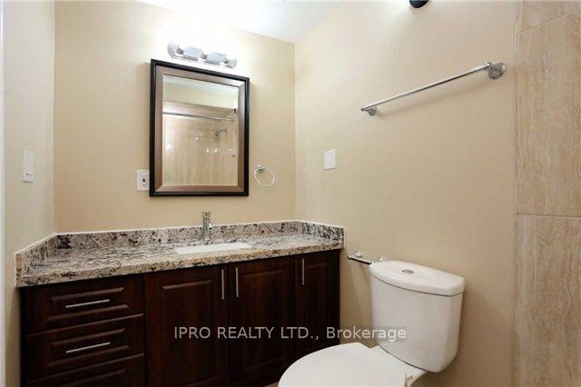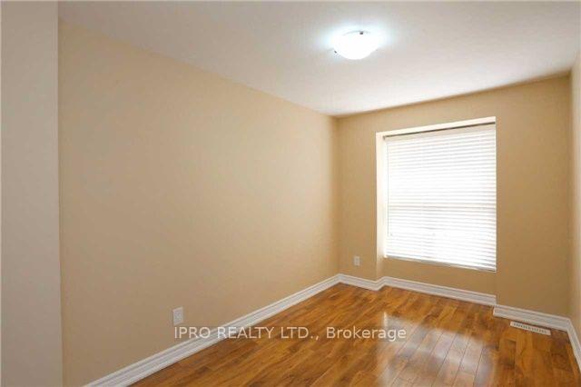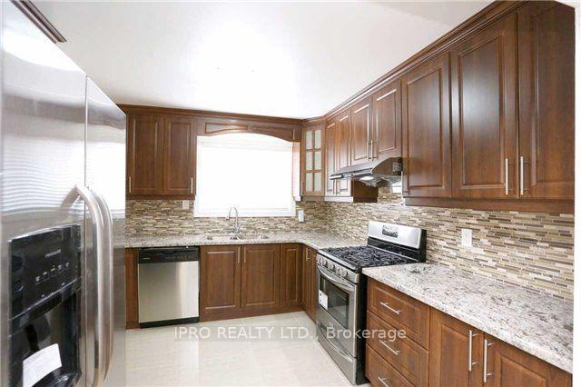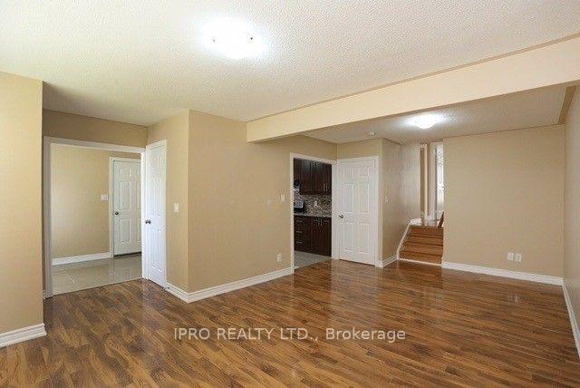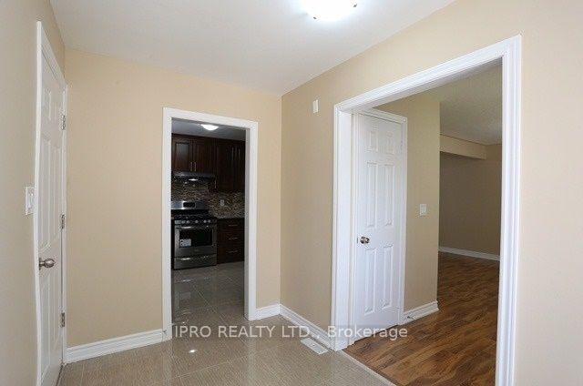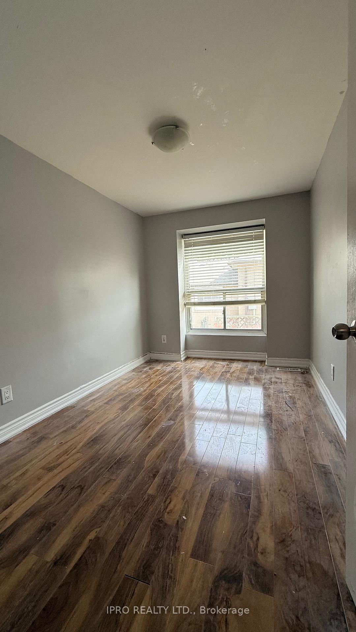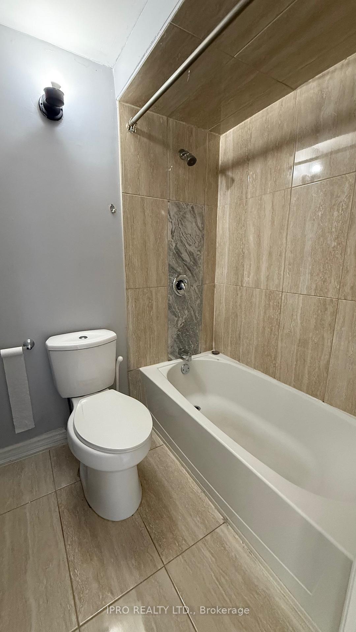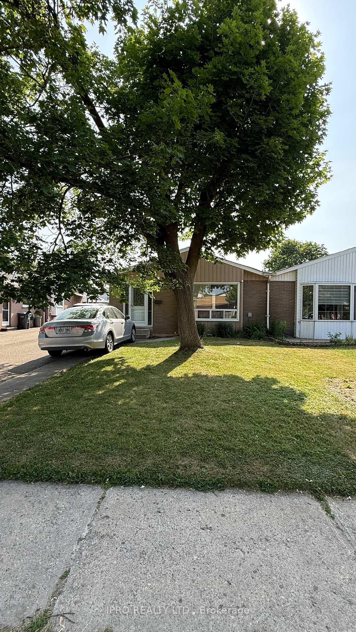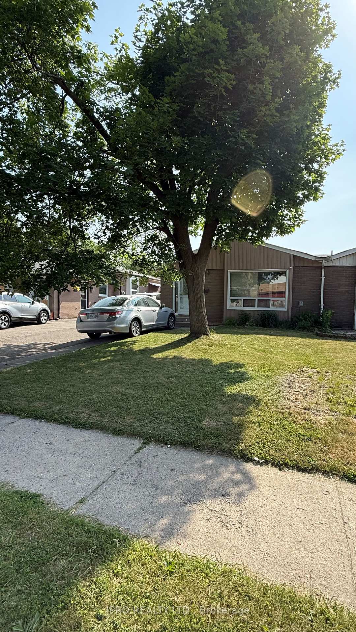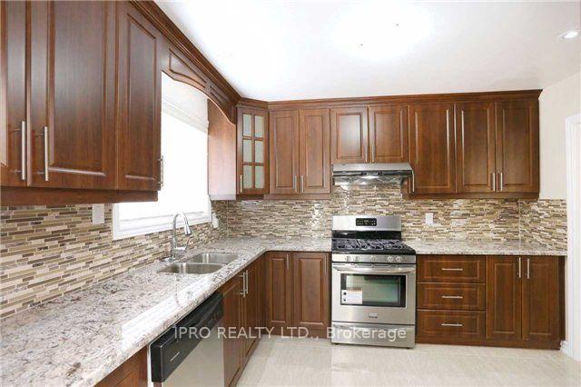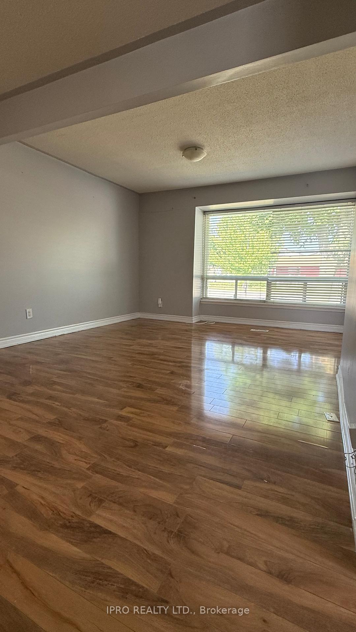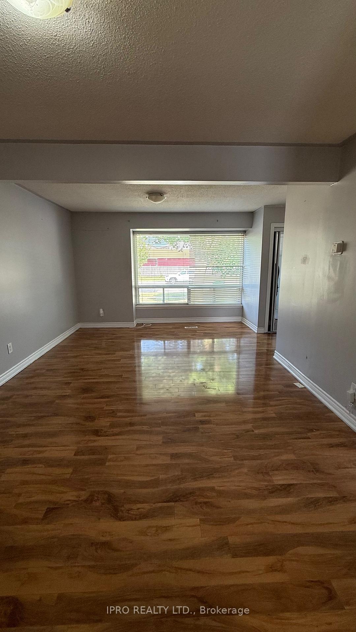$2,700
Available - For Rent
Listing ID: W12232261
66 Glenvale Boul , Brampton, L6S 1J2, Peel
| Beautifully maintained 3-bedroom, 1.5-bathroom semi-detached home located in the sought-after Bramalea and Queen area. This bright and spacious property features hardwood floors throughout, a large and updated kitchen with granite countertops, stainless steel appliances, and ample cabinetry. Freshly painted and in immaculate condition, this home offers a welcoming and comfortable living space perfect for families.The main floor boasts a generous living and dining area filled with natural light, ideal for entertaining or relaxing. Walk out to a large, sunny backyardperfect for outdoor enjoyment, gardening, or summer gatherings.Located within walking distance to public transit, Chinguacousy Park, Bramalea City Centre, Brampton Library, and top-rated schools. Convenient access to Highway 410 and all nearby amenities.Please note: This listing is for the main and upper levels only. A tenant currently resides in the basement with a separate entrance. |
| Price | $2,700 |
| Taxes: | $0.00 |
| Occupancy: | Vacant |
| Address: | 66 Glenvale Boul , Brampton, L6S 1J2, Peel |
| Directions/Cross Streets: | Bramela Rd And Queen |
| Rooms: | 5 |
| Bedrooms: | 3 |
| Bedrooms +: | 0 |
| Family Room: | T |
| Basement: | None |
| Furnished: | Unfu |
| Level/Floor | Room | Length(ft) | Width(ft) | Descriptions | |
| Room 1 | Main | Kitchen | 11.02 | 10 | Granite Counters, Ceramic Floor |
| Room 2 | Main | Living Ro | 16.5 | 10 | Hardwood Floor, Overlooks Frontyard |
| Room 3 | Main | Dining Ro | 11.51 | 11.02 | |
| Room 4 | Main | Primary B | 13.02 | 11.02 | Hardwood Floor, Window |
| Room 5 | Main | Bedroom 2 | 13.02 | 10 | Hardwood Floor, Window |
| Room 6 | Main | Bedroom 3 | 10.5 | 7.74 | Hardwood Floor |
| Washroom Type | No. of Pieces | Level |
| Washroom Type 1 | 4 | Main |
| Washroom Type 2 | 2 | Main |
| Washroom Type 3 | 0 | |
| Washroom Type 4 | 0 | |
| Washroom Type 5 | 0 | |
| Washroom Type 6 | 4 | Main |
| Washroom Type 7 | 2 | Main |
| Washroom Type 8 | 0 | |
| Washroom Type 9 | 0 | |
| Washroom Type 10 | 0 |
| Total Area: | 0.00 |
| Property Type: | Semi-Detached |
| Style: | Backsplit 3 |
| Exterior: | Brick, Aluminum Siding |
| Garage Type: | None |
| Drive Parking Spaces: | 2 |
| Pool: | None |
| Laundry Access: | In-Suite Laun |
| Approximatly Square Footage: | 700-1100 |
| CAC Included: | N |
| Water Included: | N |
| Cabel TV Included: | N |
| Common Elements Included: | N |
| Heat Included: | N |
| Parking Included: | Y |
| Condo Tax Included: | N |
| Building Insurance Included: | N |
| Fireplace/Stove: | N |
| Heat Type: | Forced Air |
| Central Air Conditioning: | Central Air |
| Central Vac: | N |
| Laundry Level: | Syste |
| Ensuite Laundry: | F |
| Sewers: | Sewer |
| Although the information displayed is believed to be accurate, no warranties or representations are made of any kind. |
| IPRO REALTY LTD. |
|
|

Wally Islam
Real Estate Broker
Dir:
416-949-2626
Bus:
416-293-8500
Fax:
905-913-8585
| Book Showing | Email a Friend |
Jump To:
At a Glance:
| Type: | Freehold - Semi-Detached |
| Area: | Peel |
| Municipality: | Brampton |
| Neighbourhood: | Northgate |
| Style: | Backsplit 3 |
| Beds: | 3 |
| Baths: | 2 |
| Fireplace: | N |
| Pool: | None |
Locatin Map:
