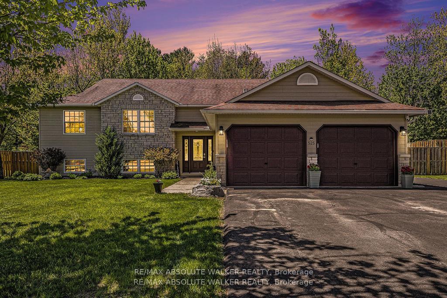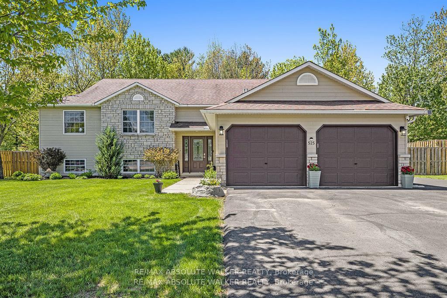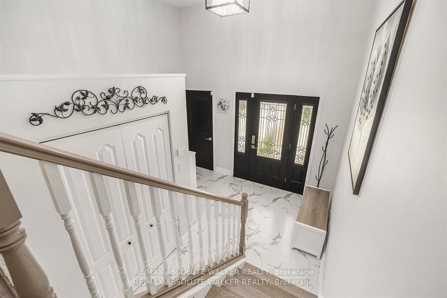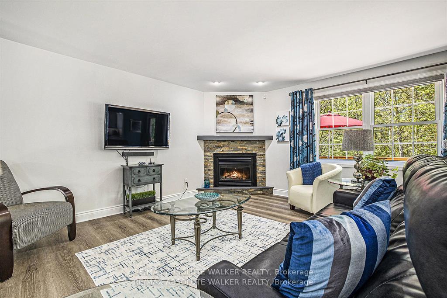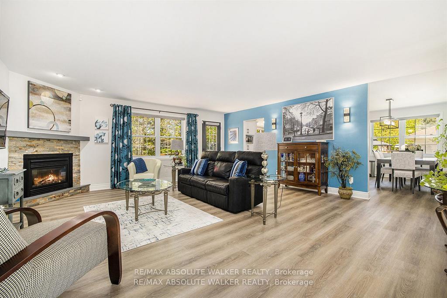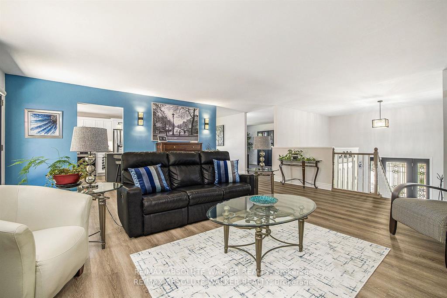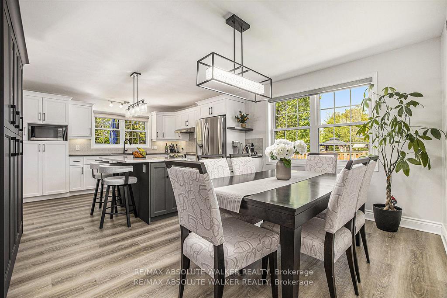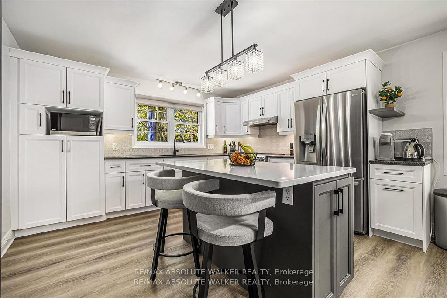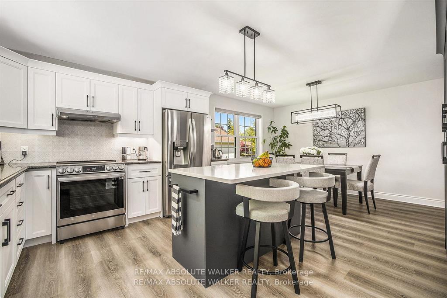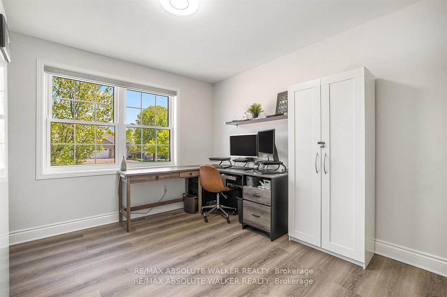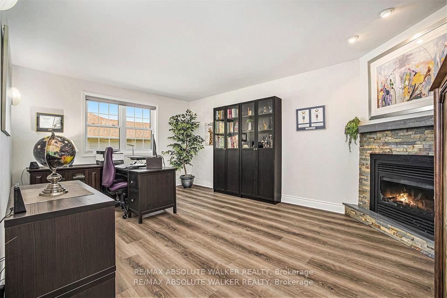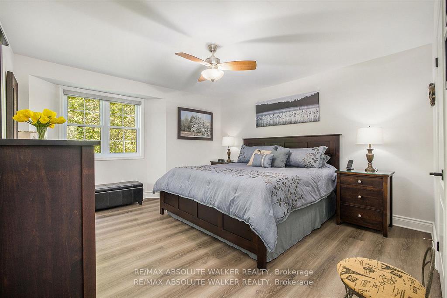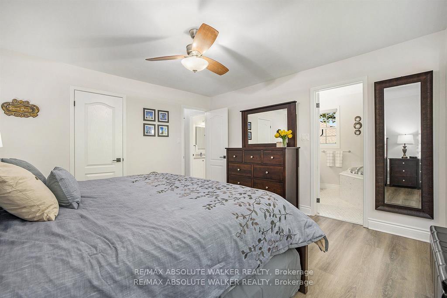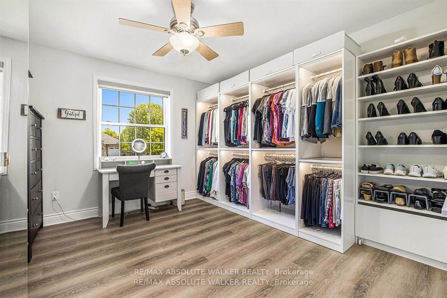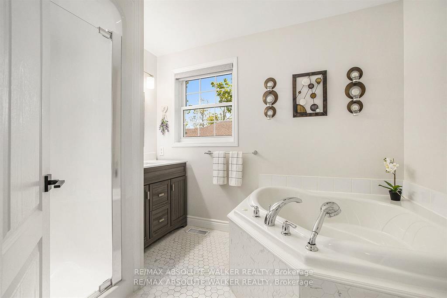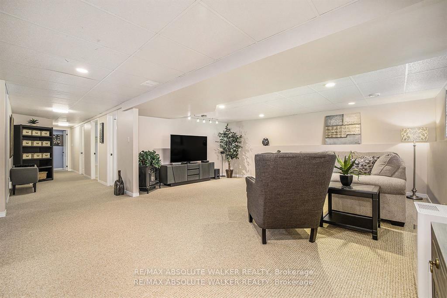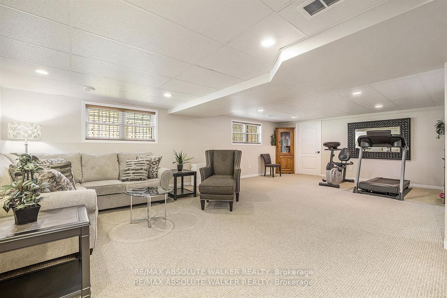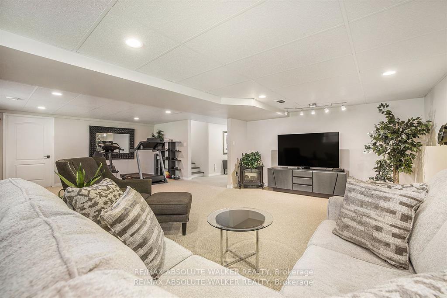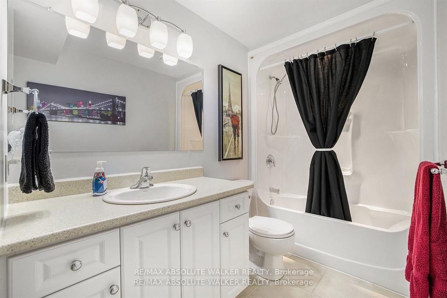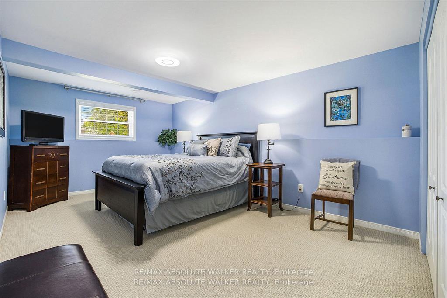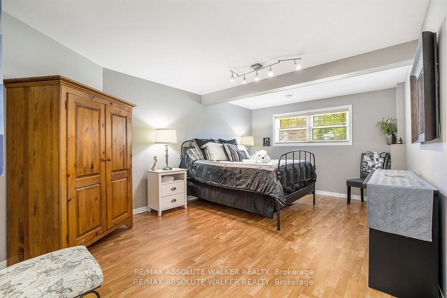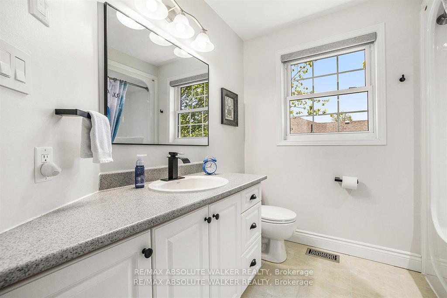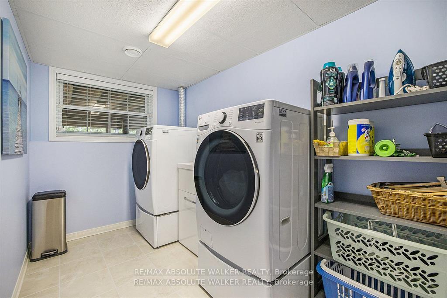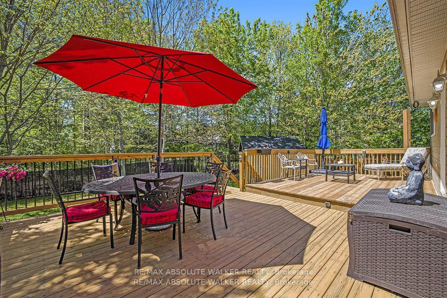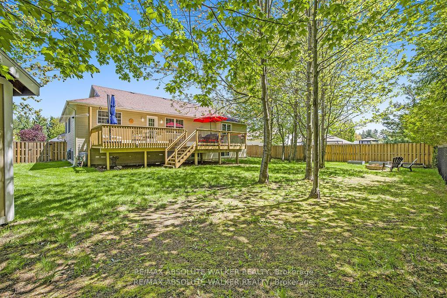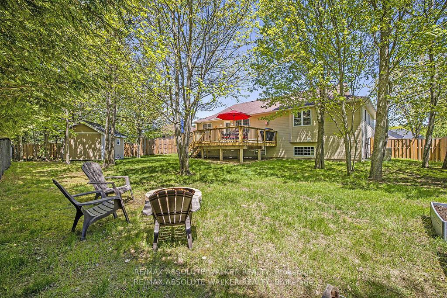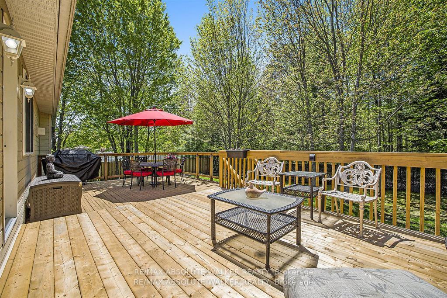$799,900
Available - For Sale
Listing ID: X12232572
525 Nuthatch Driv , Petawawa, K8H 0A9, Renfrew
| Pristine and beautifully updated hi-ranch bungalow located in a highly sought-after Petawawa neighbourhood, just minutes from Garrison Petawawa and Canadian Nuclear Laboratories (CNL), two of the regions top employers. Featuring brand new luxury vinyl plank flooring throughout the main level (2022), fresh paint, and a fully remodelled modern chefs kitchen (2022) with elegant quartz countertops, ample cabinetry, eat-in space, and a natural gas BBQ hookup on the deck. The bright living room with gas fireplace flows into a flexible formal dining or family room. Three main floor bedrooms include an oversized primary suite with walk-in closet and 4-piece ensuite. The stylish main bathroom offers radiant floor heating for year-round comfort. The lower level boasts a spacious rec roomideal for a gym, playroom, or home officeplus two large bedrooms, a second full bathroom, laundry, and ample storage. Step outside to a private, fenced yard with mature trees, a fire pit, and large deckperfect for relaxing or entertaining. Bonus features include an oversized insulated garage with two 240V ceiling outlets, a 240V exterior outlet for an EV or RV, two fireplaces, and a large 16x12 storage shed. This well-maintained home is located near schools, the Algonquin Recreational Trail, and all major amenities. |
| Price | $799,900 |
| Taxes: | $5576.47 |
| Occupancy: | Owner |
| Address: | 525 Nuthatch Driv , Petawawa, K8H 0A9, Renfrew |
| Directions/Cross Streets: | MURPHY, NUTHATCH DR |
| Rooms: | 7 |
| Rooms +: | 3 |
| Bedrooms: | 3 |
| Bedrooms +: | 2 |
| Family Room: | T |
| Basement: | Full, Finished |
| Level/Floor | Room | Length(ft) | Width(ft) | Descriptions | |
| Room 1 | Main | Living Ro | 20.14 | 17.97 | |
| Room 2 | Main | Dining Ro | 12.99 | 10.56 | |
| Room 3 | Main | Kitchen | 12.99 | 10.07 | |
| Room 4 | Main | Family Ro | 16.99 | 11.05 | |
| Room 5 | Main | Primary B | 14.07 | 12.07 | |
| Room 6 | Main | Bedroom | 13.38 | 11.15 | |
| Room 7 | Main | Bedroom | 12.07 | 11.58 | |
| Room 8 | Lower | Recreatio | 26.96 | 18.99 | |
| Room 9 | Lower | Bedroom | 19.48 | 10.56 | |
| Room 10 | Lower | Bedroom | 16.07 | 11.58 |
| Washroom Type | No. of Pieces | Level |
| Washroom Type 1 | 3 | Main |
| Washroom Type 2 | 4 | Main |
| Washroom Type 3 | 4 | Lower |
| Washroom Type 4 | 0 | |
| Washroom Type 5 | 0 | |
| Washroom Type 6 | 3 | Main |
| Washroom Type 7 | 4 | Main |
| Washroom Type 8 | 4 | Lower |
| Washroom Type 9 | 0 | |
| Washroom Type 10 | 0 |
| Total Area: | 0.00 |
| Property Type: | Detached |
| Style: | Bungalow |
| Exterior: | Stone, Vinyl Siding |
| Garage Type: | Attached |
| Drive Parking Spaces: | 4 |
| Pool: | None |
| Approximatly Square Footage: | 1500-2000 |
| CAC Included: | N |
| Water Included: | N |
| Cabel TV Included: | N |
| Common Elements Included: | N |
| Heat Included: | N |
| Parking Included: | N |
| Condo Tax Included: | N |
| Building Insurance Included: | N |
| Fireplace/Stove: | Y |
| Heat Type: | Forced Air |
| Central Air Conditioning: | Central Air |
| Central Vac: | N |
| Laundry Level: | Syste |
| Ensuite Laundry: | F |
| Sewers: | Sewer |
$
%
Years
This calculator is for demonstration purposes only. Always consult a professional
financial advisor before making personal financial decisions.
| Although the information displayed is believed to be accurate, no warranties or representations are made of any kind. |
| RE/MAX ABSOLUTE WALKER REALTY |
|
|

Wally Islam
Real Estate Broker
Dir:
416-949-2626
Bus:
416-293-8500
Fax:
905-913-8585
| Book Showing | Email a Friend |
Jump To:
At a Glance:
| Type: | Freehold - Detached |
| Area: | Renfrew |
| Municipality: | Petawawa |
| Neighbourhood: | 520 - Petawawa |
| Style: | Bungalow |
| Tax: | $5,576.47 |
| Beds: | 3+2 |
| Baths: | 3 |
| Fireplace: | Y |
| Pool: | None |
Locatin Map:
Payment Calculator:
