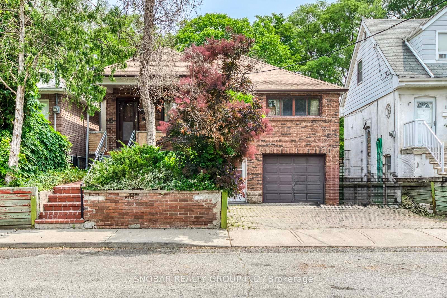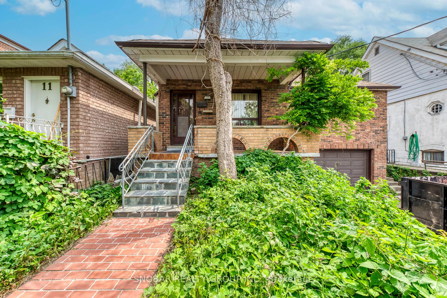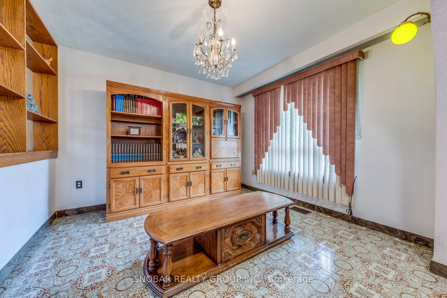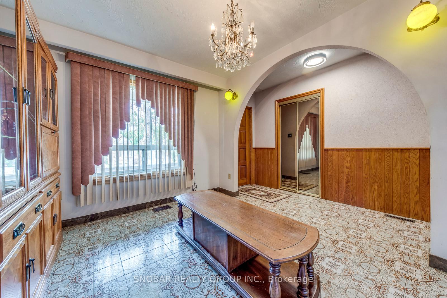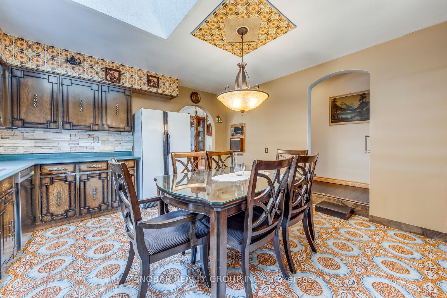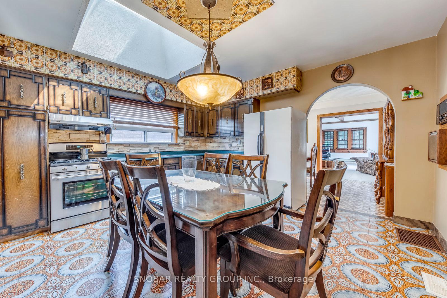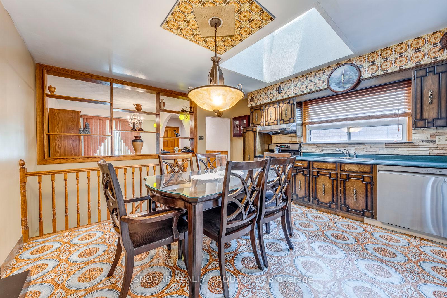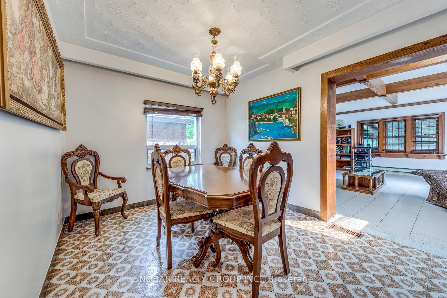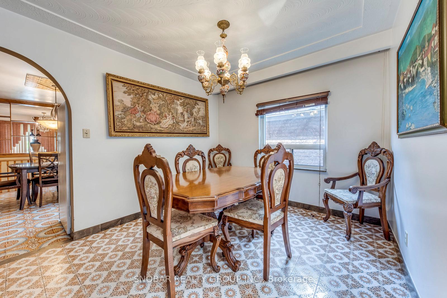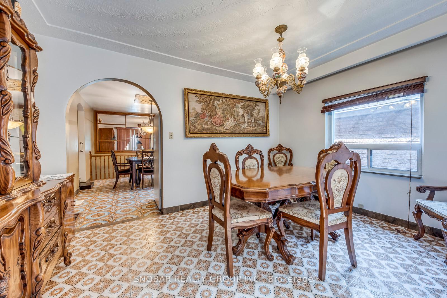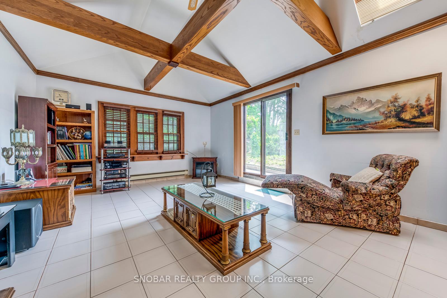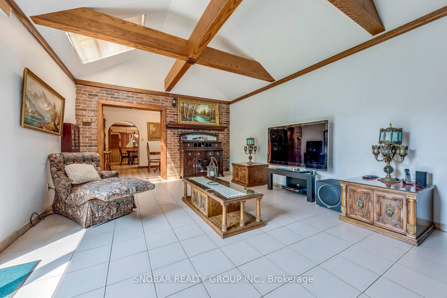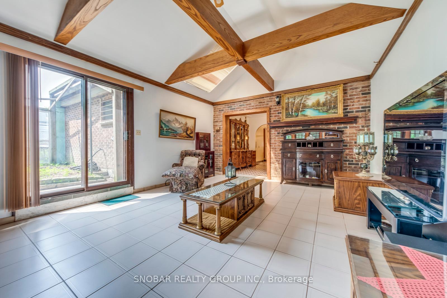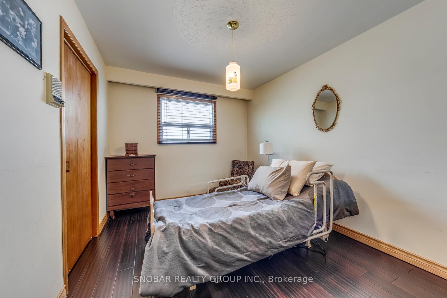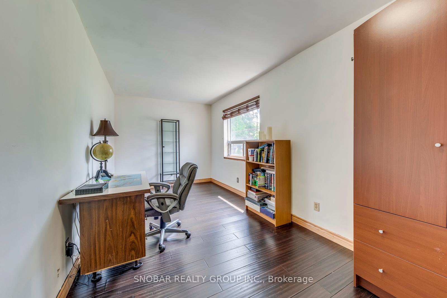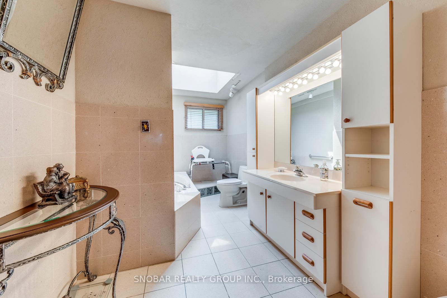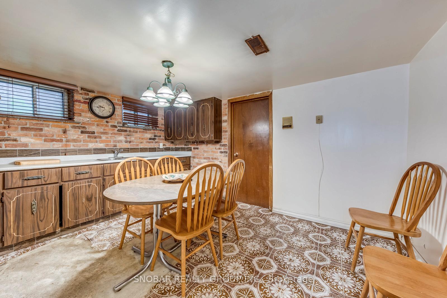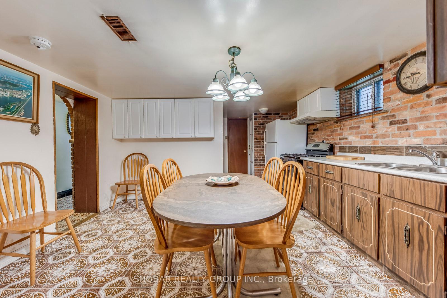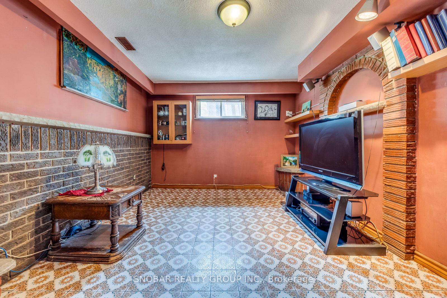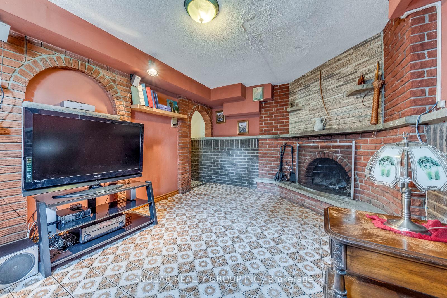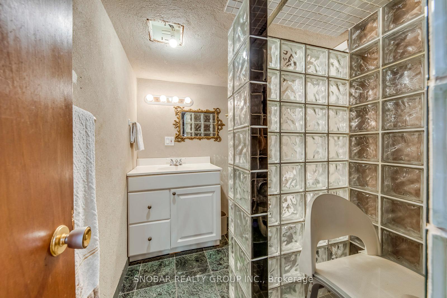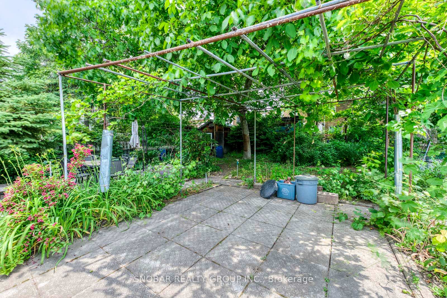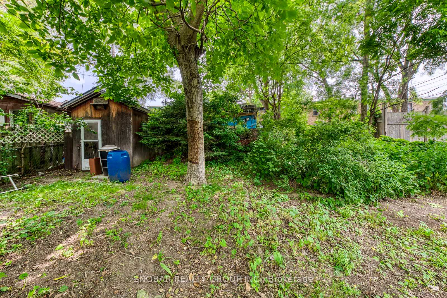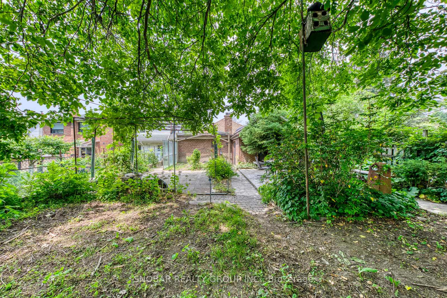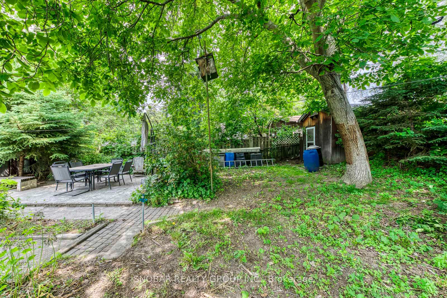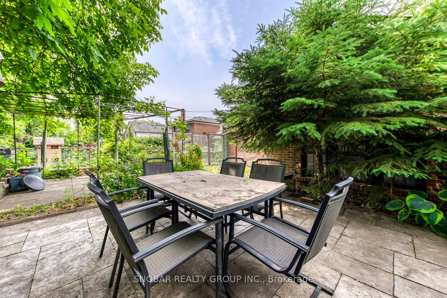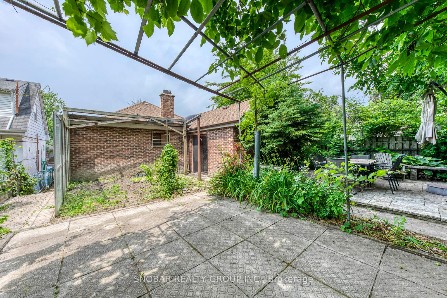$1,098,888
Available - For Sale
Listing ID: W12232569
13 Cliff Stre , Toronto, M6N 4L7, Toronto
| Come see this charming home, lovingly cared for by the same family for over 50 years! Located on a quiet street close to schools, parks, TTC and the new Eglinton Crosstown LRT line. This 3-bedroom bungalow offers everything you're looking for. Sitting on a rare double lot, the property features a private driveway, garage, and a separate entrance to a finished basement with a second kitchen and bathroom ideal for extended family or potential rental income. Enjoy the bonus main - floor family room and step out to a private backyard that offers a serene, cottage-like feel. Just come put your personal touch on this house and call it 'Home Sweet Home'! |
| Price | $1,098,888 |
| Taxes: | $4363.00 |
| Assessment Year: | 2024 |
| Occupancy: | Vacant |
| Address: | 13 Cliff Stre , Toronto, M6N 4L7, Toronto |
| Directions/Cross Streets: | Eglinton and Weston |
| Rooms: | 7 |
| Rooms +: | 5 |
| Bedrooms: | 3 |
| Bedrooms +: | 0 |
| Family Room: | T |
| Basement: | Finished, Separate Ent |
| Level/Floor | Room | Length(ft) | Width(ft) | Descriptions | |
| Room 1 | Main | Living Ro | 9.91 | 11.25 | Ceramic Floor, Window |
| Room 2 | Main | Dining Ro | 13.91 | 9.74 | Ceramic Floor, Separate Room, Window |
| Room 3 | Main | Kitchen | 13.91 | 15.58 | Ceramic Floor, Eat-in Kitchen, Skylight |
| Room 4 | Main | Family Ro | 14.24 | 20.17 | Ceramic Floor, Vaulted Ceiling(s), W/O To Patio |
| Room 5 | Main | Primary B | 8.43 | 18.01 | Hardwood Floor, Closet, Window |
| Room 6 | Main | Bedroom 2 | 13.74 | 11.09 | Hardwood Floor, Closet, Window |
| Room 7 | Main | Bedroom 3 | 12.4 | 9.41 | Hardwood Floor, Closet, Window |
| Room 8 | Basement | Kitchen | 13.42 | 11.51 | Ceramic Floor, Eat-in Kitchen, Window |
| Room 9 | Basement | Den | 7.35 | 11.68 | Ceramic Floor, Closet, Window |
| Room 10 | Basement | Recreatio | 15.48 | 11.25 | Ceramic Floor, Fireplace, Window |
| Room 11 | Basement | Laundry | 15.74 | 11.48 | Ceramic Floor, Window |
| Room 12 | Basement | Cold Room | 43.3 | 7.54 | Concrete Floor |
| Washroom Type | No. of Pieces | Level |
| Washroom Type 1 | 4 | Main |
| Washroom Type 2 | 3 | Basement |
| Washroom Type 3 | 0 | |
| Washroom Type 4 | 0 | |
| Washroom Type 5 | 0 | |
| Washroom Type 6 | 4 | Main |
| Washroom Type 7 | 3 | Basement |
| Washroom Type 8 | 0 | |
| Washroom Type 9 | 0 | |
| Washroom Type 10 | 0 |
| Total Area: | 0.00 |
| Property Type: | Detached |
| Style: | Bungalow-Raised |
| Exterior: | Brick |
| Garage Type: | Built-In |
| Drive Parking Spaces: | 3 |
| Pool: | None |
| Approximatly Square Footage: | 1500-2000 |
| CAC Included: | N |
| Water Included: | N |
| Cabel TV Included: | N |
| Common Elements Included: | N |
| Heat Included: | N |
| Parking Included: | N |
| Condo Tax Included: | N |
| Building Insurance Included: | N |
| Fireplace/Stove: | Y |
| Heat Type: | Forced Air |
| Central Air Conditioning: | Central Air |
| Central Vac: | N |
| Laundry Level: | Syste |
| Ensuite Laundry: | F |
| Sewers: | Sewer |
$
%
Years
This calculator is for demonstration purposes only. Always consult a professional
financial advisor before making personal financial decisions.
| Although the information displayed is believed to be accurate, no warranties or representations are made of any kind. |
| SNOBAR REALTY GROUP INC. |
|
|

Wally Islam
Real Estate Broker
Dir:
416-949-2626
Bus:
416-293-8500
Fax:
905-913-8585
| Book Showing | Email a Friend |
Jump To:
At a Glance:
| Type: | Freehold - Detached |
| Area: | Toronto |
| Municipality: | Toronto W03 |
| Neighbourhood: | Rockcliffe-Smythe |
| Style: | Bungalow-Raised |
| Tax: | $4,363 |
| Beds: | 3 |
| Baths: | 2 |
| Fireplace: | Y |
| Pool: | None |
Locatin Map:
Payment Calculator:
