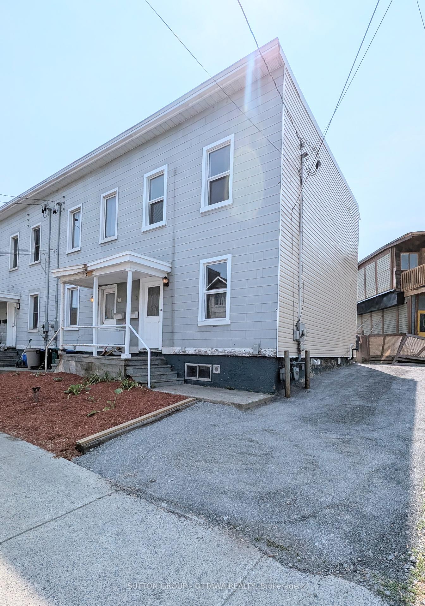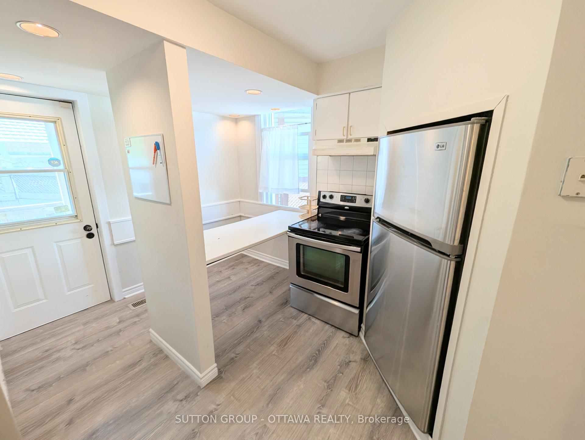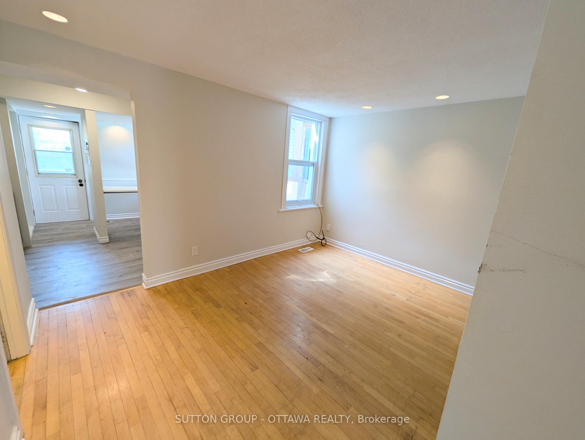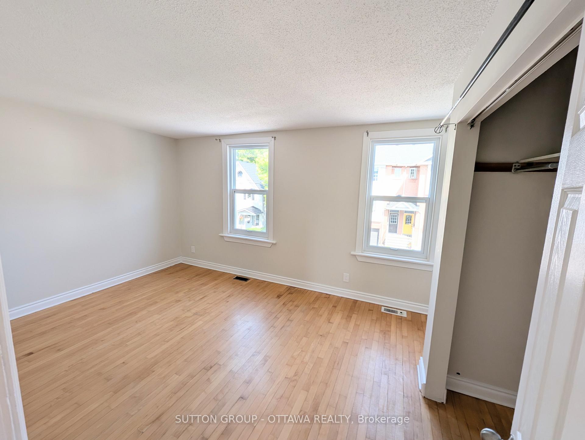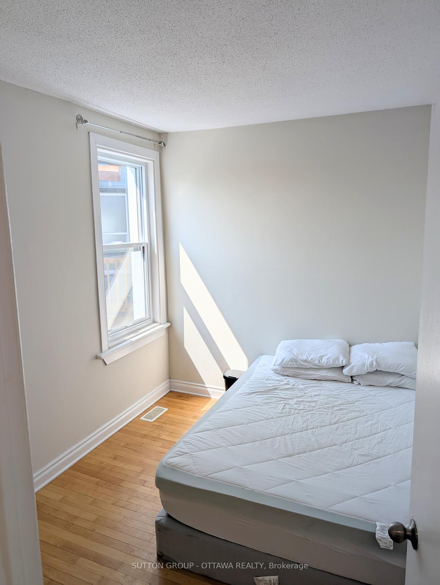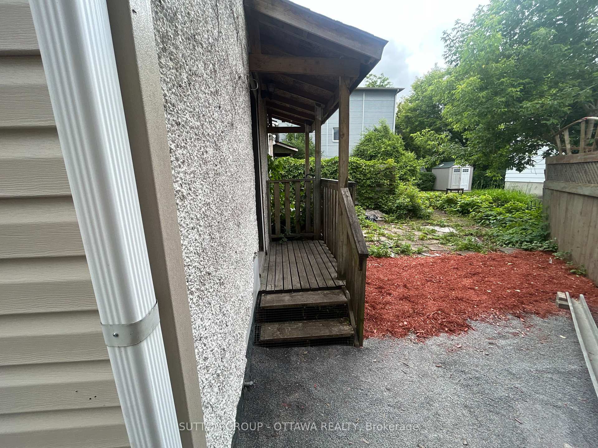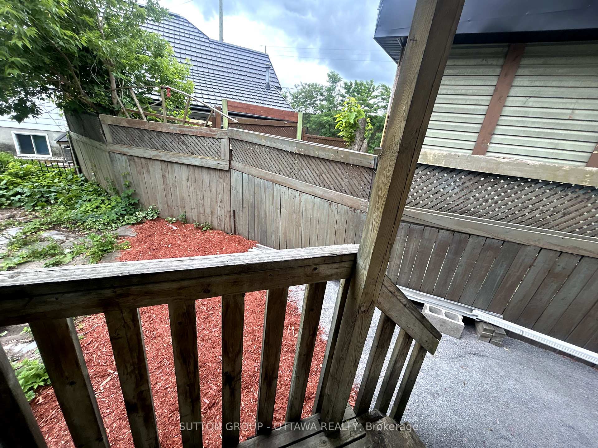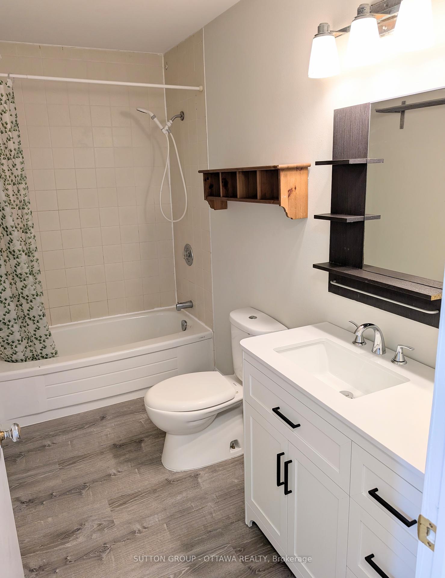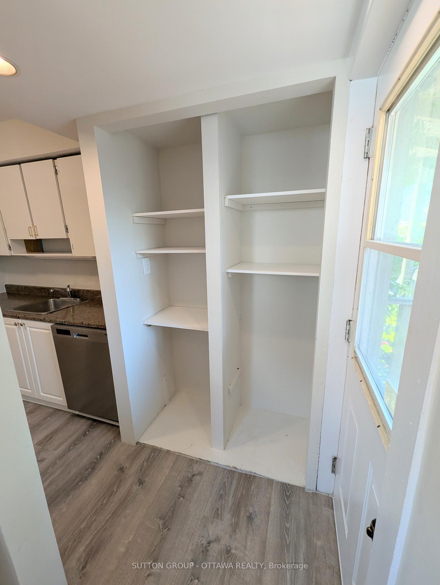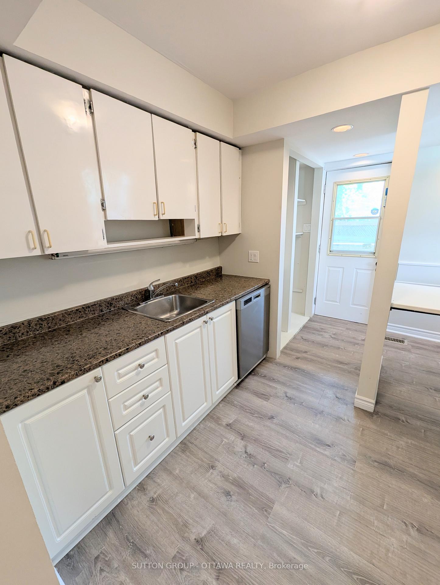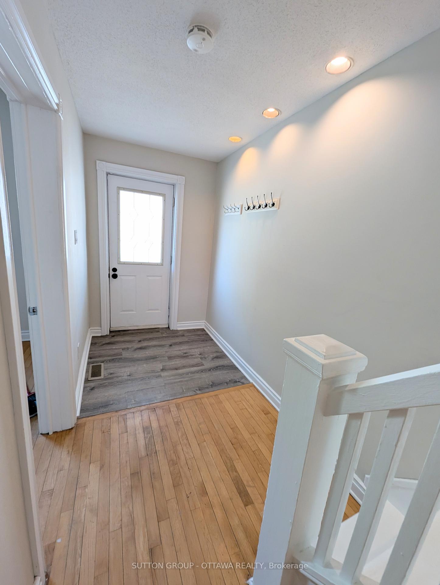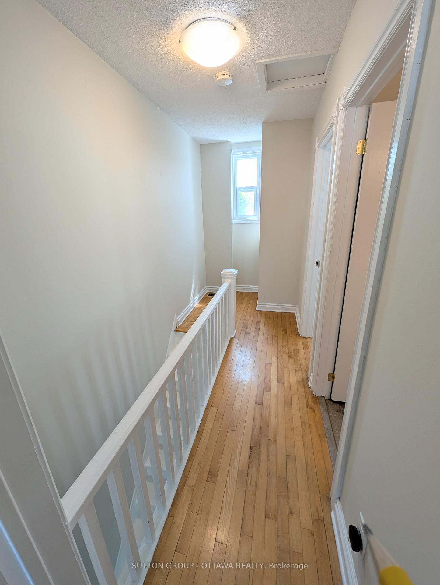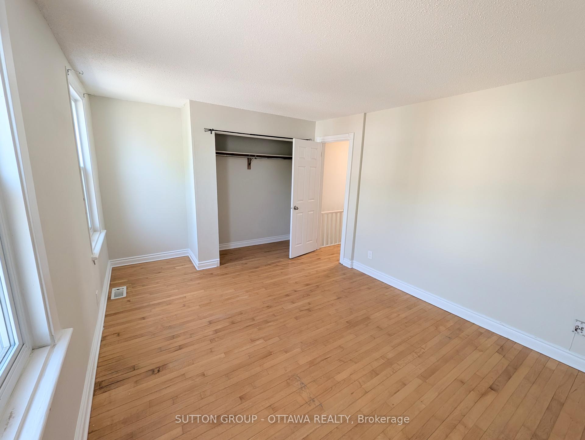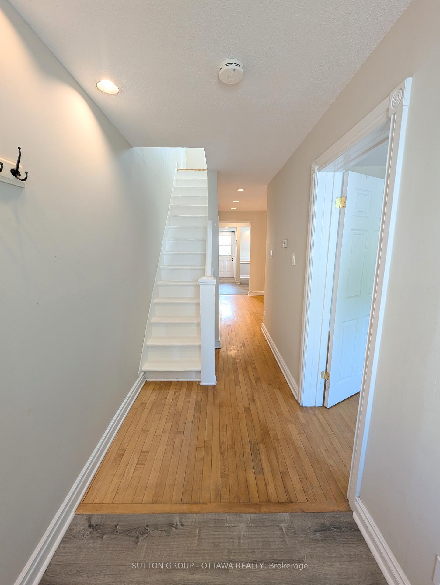$484,900
Available - For Sale
Listing ID: X12230496
8 Robinson Aven , Lower Town - Sandy Hill, K1N 8N9, Ottawa
| Forget the downtown condo with those expensive condo fees and go freehold! Updated 3 bedroom 1 bath two-storey end unit townhome with two parking spots and a backyard just a short walk to Lees LRT station and the Rideau River bike/walk path. Updates in the past year include a new roof/all windows/vinyl flooring/most of the siding/bathroom vanity and repainted just last year in neutral grey. Kitchen comes with all appliances. Laundry is in the basement. Hardwood floors can be easily refinished to look like new again. Home has a small rear yard. A few things left for the next owner to personalize but there is a lot of value here in a downtown property in 2025. Robinson Avenue has undergone a lot of change the past few years with new buildings - its a hidden little gem tucked away in the south east corner of Sandy Hill. Priced to sell, come see it before it's gone for good! |
| Price | $484,900 |
| Taxes: | $4758.00 |
| Assessment Year: | 2024 |
| Occupancy: | Vacant |
| Address: | 8 Robinson Aven , Lower Town - Sandy Hill, K1N 8N9, Ottawa |
| Directions/Cross Streets: | Lees Avenue and Robinson |
| Rooms: | 6 |
| Bedrooms: | 3 |
| Bedrooms +: | 0 |
| Family Room: | F |
| Basement: | Unfinished |
| Level/Floor | Room | Length(ft) | Width(ft) | Descriptions | |
| Room 1 | Ground | Bedroom | 14.4 | 9.97 | |
| Room 2 | Ground | Kitchen | 11.64 | 10.99 | |
| Room 3 | Ground | Living Ro | 13.05 | 9.58 | |
| Room 4 | Second | Bedroom 2 | 15.94 | 10.82 | |
| Room 5 | Second | Bedroom 3 | 10.14 | 7.74 | |
| Room 6 | Second | Bathroom | 10.3 | 4.99 | |
| Room 7 | Basement | Laundry | 4.92 | 4.92 |
| Washroom Type | No. of Pieces | Level |
| Washroom Type 1 | 4 | Second |
| Washroom Type 2 | 0 | |
| Washroom Type 3 | 0 | |
| Washroom Type 4 | 0 | |
| Washroom Type 5 | 0 | |
| Washroom Type 6 | 4 | Second |
| Washroom Type 7 | 0 | |
| Washroom Type 8 | 0 | |
| Washroom Type 9 | 0 | |
| Washroom Type 10 | 0 |
| Total Area: | 0.00 |
| Property Type: | Att/Row/Townhouse |
| Style: | 2-Storey |
| Exterior: | Vinyl Siding, Stucco (Plaster) |
| Garage Type: | None |
| (Parking/)Drive: | Front Yard |
| Drive Parking Spaces: | 2 |
| Park #1 | |
| Parking Type: | Front Yard |
| Park #2 | |
| Parking Type: | Front Yard |
| Pool: | None |
| Approximatly Square Footage: | 700-1100 |
| CAC Included: | N |
| Water Included: | N |
| Cabel TV Included: | N |
| Common Elements Included: | N |
| Heat Included: | N |
| Parking Included: | N |
| Condo Tax Included: | N |
| Building Insurance Included: | N |
| Fireplace/Stove: | N |
| Heat Type: | Forced Air |
| Central Air Conditioning: | Window Unit |
| Central Vac: | N |
| Laundry Level: | Syste |
| Ensuite Laundry: | F |
| Elevator Lift: | False |
| Sewers: | Sewer |
| Utilities-Cable: | Y |
| Utilities-Hydro: | Y |
$
%
Years
This calculator is for demonstration purposes only. Always consult a professional
financial advisor before making personal financial decisions.
| Although the information displayed is believed to be accurate, no warranties or representations are made of any kind. |
| SUTTON GROUP - OTTAWA REALTY |
|
|

Wally Islam
Real Estate Broker
Dir:
416-949-2626
Bus:
416-293-8500
Fax:
905-913-8585
| Book Showing | Email a Friend |
Jump To:
At a Glance:
| Type: | Freehold - Att/Row/Townhouse |
| Area: | Ottawa |
| Municipality: | Lower Town - Sandy Hill |
| Neighbourhood: | 4004 - Sandy Hill |
| Style: | 2-Storey |
| Tax: | $4,758 |
| Beds: | 3 |
| Baths: | 1 |
| Fireplace: | N |
| Pool: | None |
Locatin Map:
Payment Calculator:
