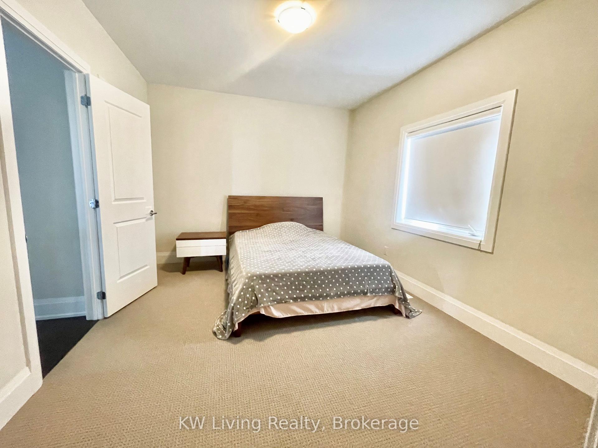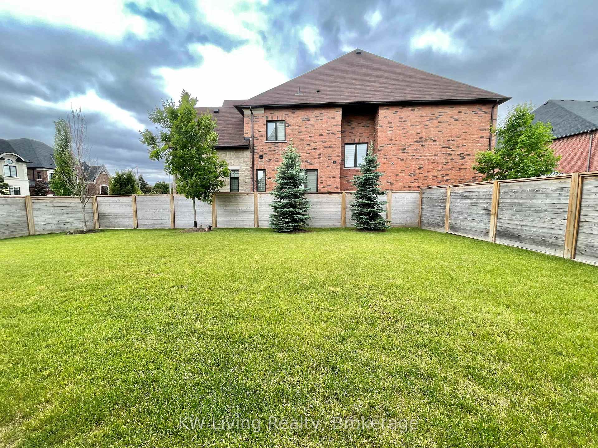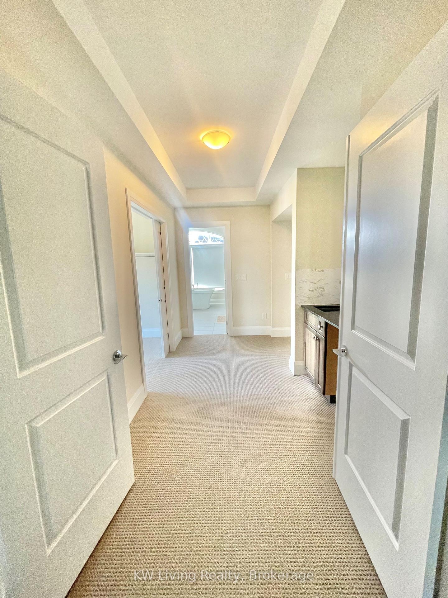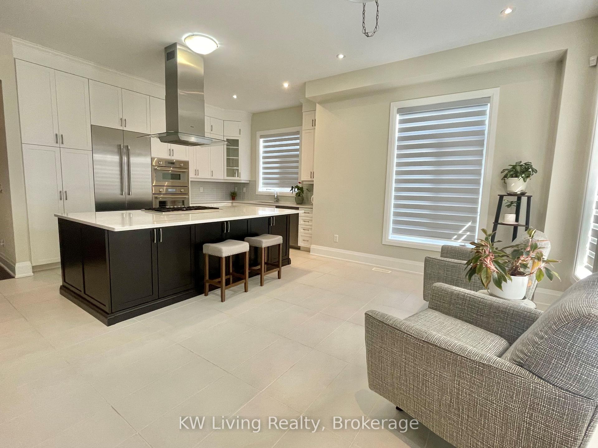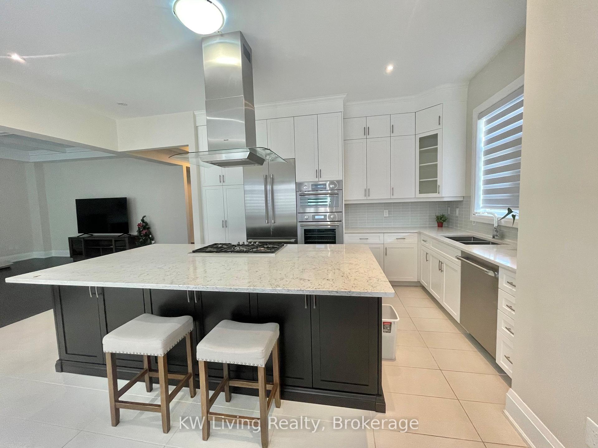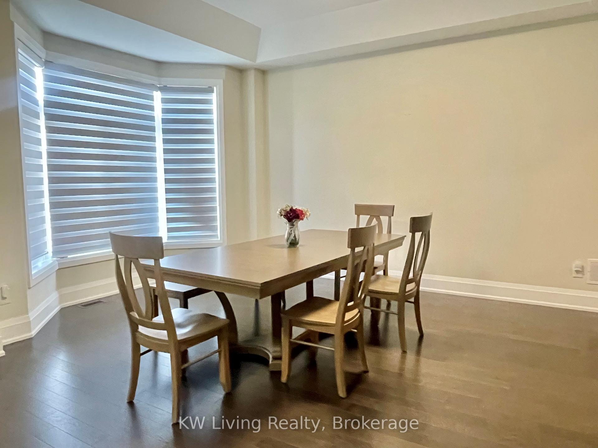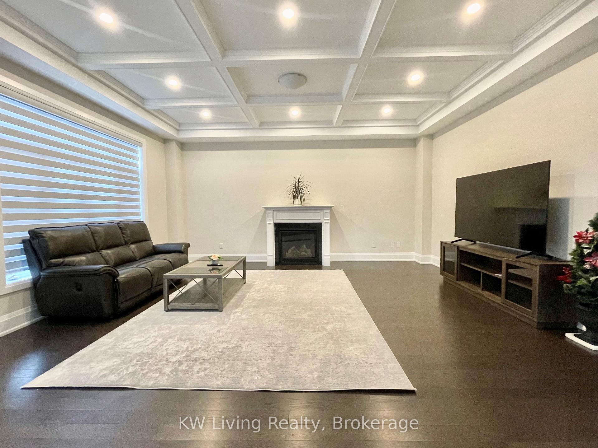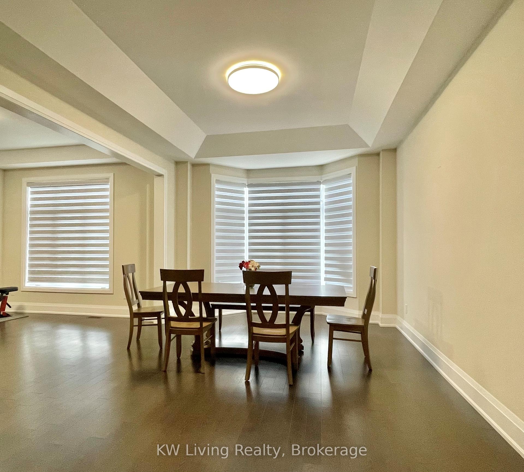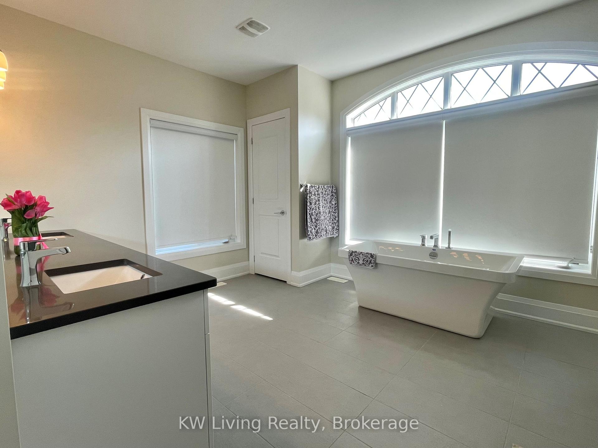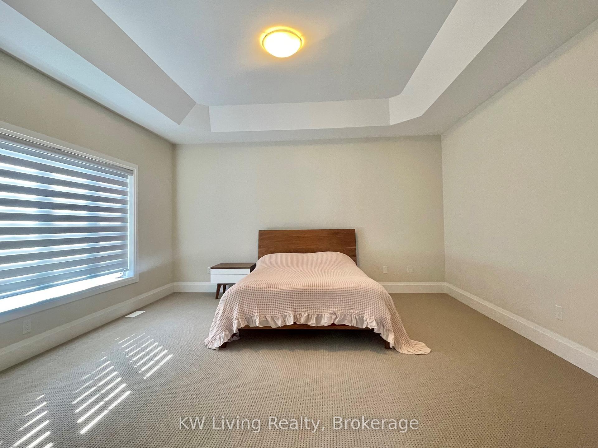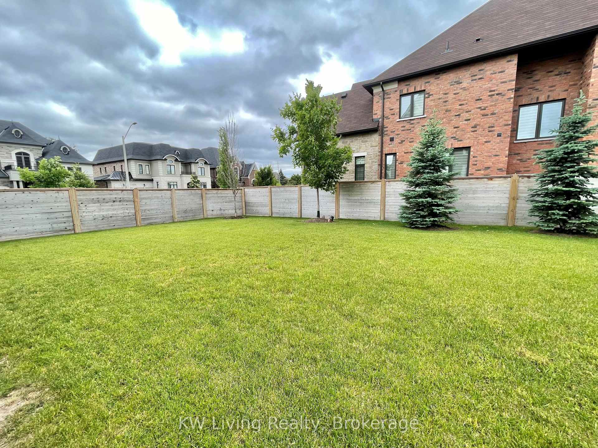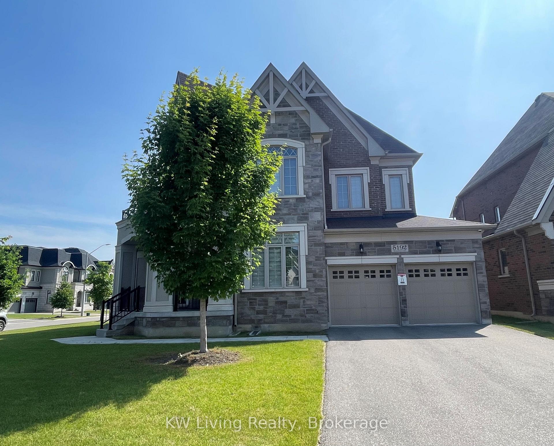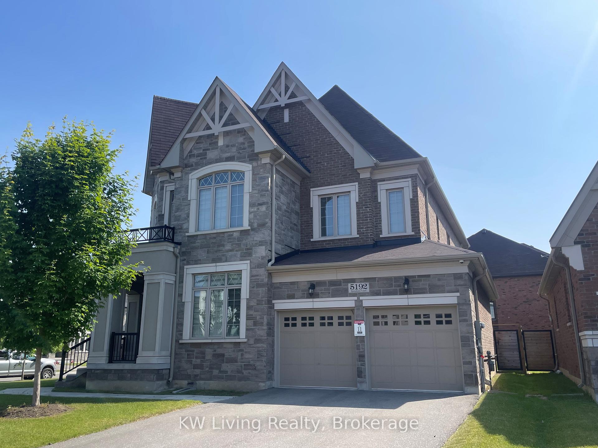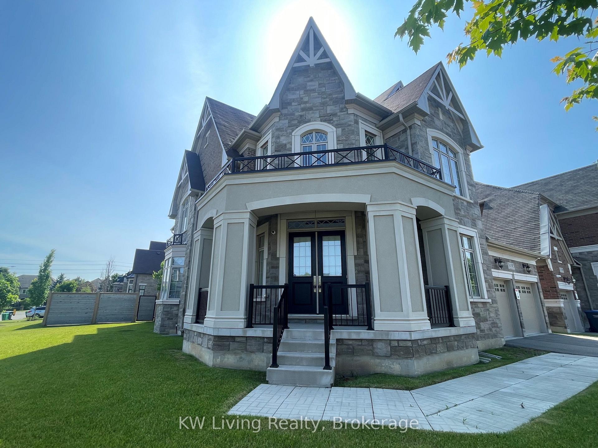$2,888,000
Available - For Sale
Listing ID: W12232565
5192 Symphony Cour , Mississauga, L5M 2M9, Peel
| Luxurious Executive Corner Home, In A Prestigious Court In Mississauga Rd. Cachet Builder 5 Bedrooms. App. 4200 Sqft. Open Concept Layout. Bright Family Room. Gourmet Upgrade Kitchen W/Large Island, Granite counter . Built In Appliances. 10 Ft. ceiling on Mail Floor, up grade high ceiling in Basement. Open To Above Foyer. Beautiful master bedroom with large walk in closet and luxury huge bathroom. 3 Cars Tandem Garage. Long driveway can park 4 cars.no side walk . Excellent location close to schools, shopping mall , and hospital, transportation and more. Mins to highway 403 and go train station. |
| Price | $2,888,000 |
| Taxes: | $16624.53 |
| Occupancy: | Owner |
| Address: | 5192 Symphony Cour , Mississauga, L5M 2M9, Peel |
| Directions/Cross Streets: | Mississauga Rd & Eglinton |
| Rooms: | 12 |
| Bedrooms: | 5 |
| Bedrooms +: | 0 |
| Family Room: | T |
| Basement: | Unfinished |
| Level/Floor | Room | Length(ft) | Width(ft) | Descriptions | |
| Room 1 | Main | Living Ro | 13.58 | 11.09 | Hardwood Floor, Coffered Ceiling(s), Open Concept |
| Room 2 | Main | Dining Ro | 17.71 | 11.81 | Hardwood Floor, Coffered Ceiling(s), Open Concept |
| Room 3 | Main | Family Ro | 18.7 | 14.6 | Hardwood Floor, Pot Lights, Fireplace |
| Room 4 | Main | Kitchen | 20.8 | 9.09 | Granite Counters, Stainless Steel Appl, Open Concept |
| Room 5 | Main | Breakfast | 15.74 | 11.48 | Breakfast Bar, Open Concept, Window |
| Room 6 | Main | Office | 9.84 | 10.59 | Hardwood Floor, Window |
| Room 7 | Second | Primary B | 15.97 | 15.78 | 5 Pc Ensuite, Walk-In Closet(s) |
| Room 8 | Second | Bedroom 2 | 14.6 | 12.89 | 4 Pc Ensuite, Walk-In Closet(s) |
| Room 9 | Second | Bedroom 3 | 13.68 | 10.82 | Walk-In Closet(s) |
| Room 10 | Second | Bedroom 4 | 14.43 | 12.79 | Walk-In Closet(s) |
| Room 11 | Second | Bedroom 5 | 9.84 | 10.82 | Double Closet |
| Washroom Type | No. of Pieces | Level |
| Washroom Type 1 | 2 | Main |
| Washroom Type 2 | 4 | Second |
| Washroom Type 3 | 5 | Second |
| Washroom Type 4 | 5 | Second |
| Washroom Type 5 | 0 | |
| Washroom Type 6 | 2 | Main |
| Washroom Type 7 | 4 | Second |
| Washroom Type 8 | 5 | Second |
| Washroom Type 9 | 5 | Second |
| Washroom Type 10 | 0 |
| Total Area: | 0.00 |
| Approximatly Age: | 6-15 |
| Property Type: | Detached |
| Style: | 2-Storey |
| Exterior: | Brick |
| Garage Type: | Built-In |
| Drive Parking Spaces: | 4 |
| Pool: | None |
| Approximatly Age: | 6-15 |
| Approximatly Square Footage: | 3500-5000 |
| CAC Included: | N |
| Water Included: | N |
| Cabel TV Included: | N |
| Common Elements Included: | N |
| Heat Included: | N |
| Parking Included: | N |
| Condo Tax Included: | N |
| Building Insurance Included: | N |
| Fireplace/Stove: | Y |
| Heat Type: | Forced Air |
| Central Air Conditioning: | Central Air |
| Central Vac: | N |
| Laundry Level: | Syste |
| Ensuite Laundry: | F |
| Elevator Lift: | False |
| Sewers: | Sewer |
$
%
Years
This calculator is for demonstration purposes only. Always consult a professional
financial advisor before making personal financial decisions.
| Although the information displayed is believed to be accurate, no warranties or representations are made of any kind. |
| KW Living Realty |
|
|

Wally Islam
Real Estate Broker
Dir:
416-949-2626
Bus:
416-293-8500
Fax:
905-913-8585
| Book Showing | Email a Friend |
Jump To:
At a Glance:
| Type: | Freehold - Detached |
| Area: | Peel |
| Municipality: | Mississauga |
| Neighbourhood: | Central Erin Mills |
| Style: | 2-Storey |
| Approximate Age: | 6-15 |
| Tax: | $16,624.53 |
| Beds: | 5 |
| Baths: | 4 |
| Fireplace: | Y |
| Pool: | None |
Locatin Map:
Payment Calculator:
